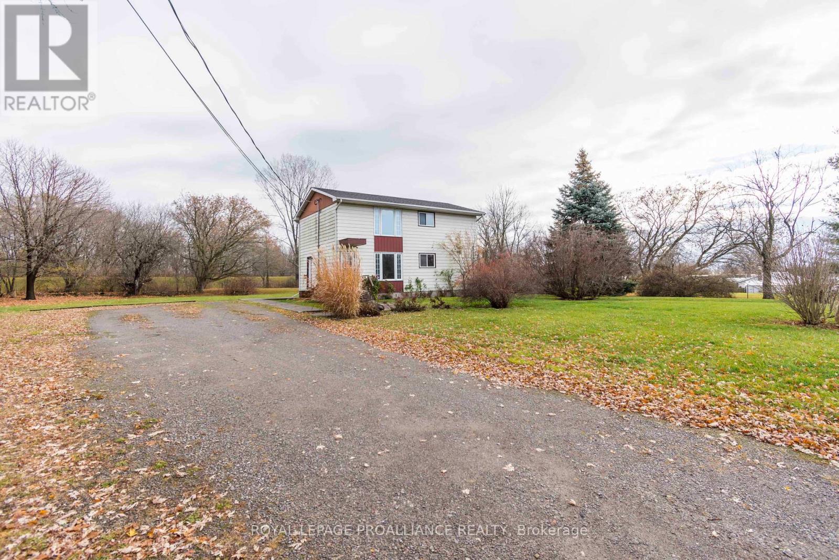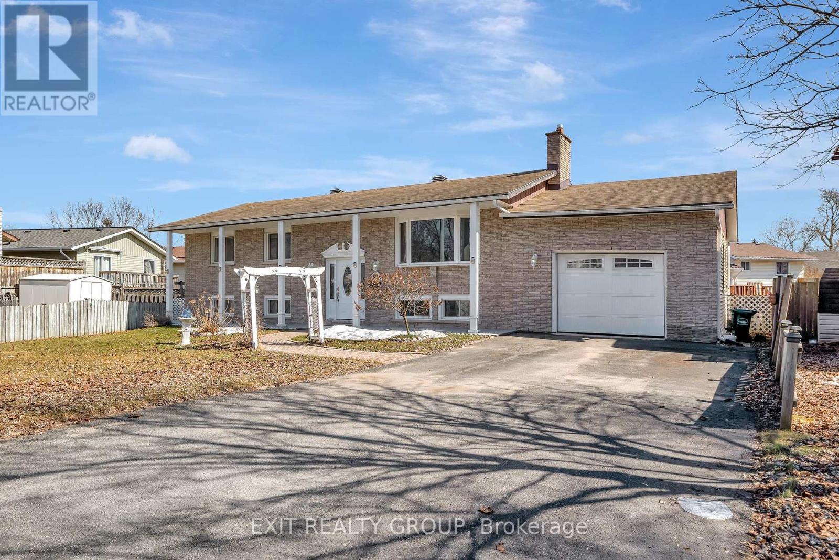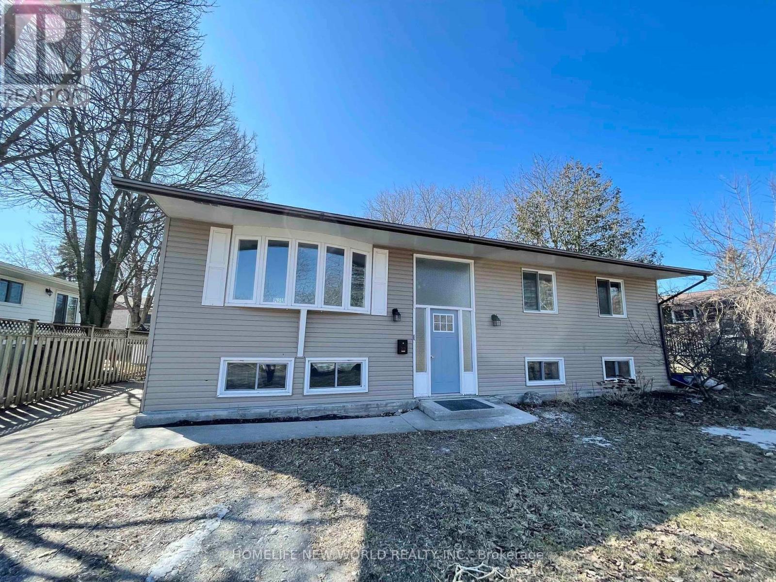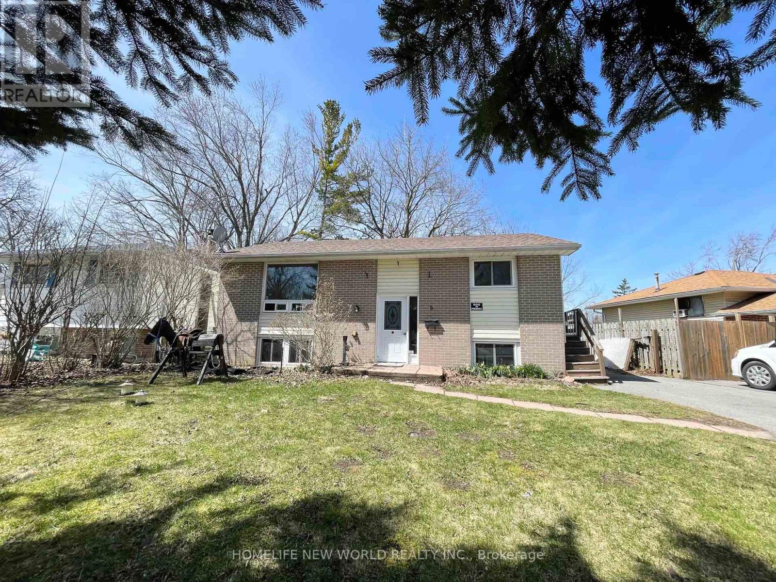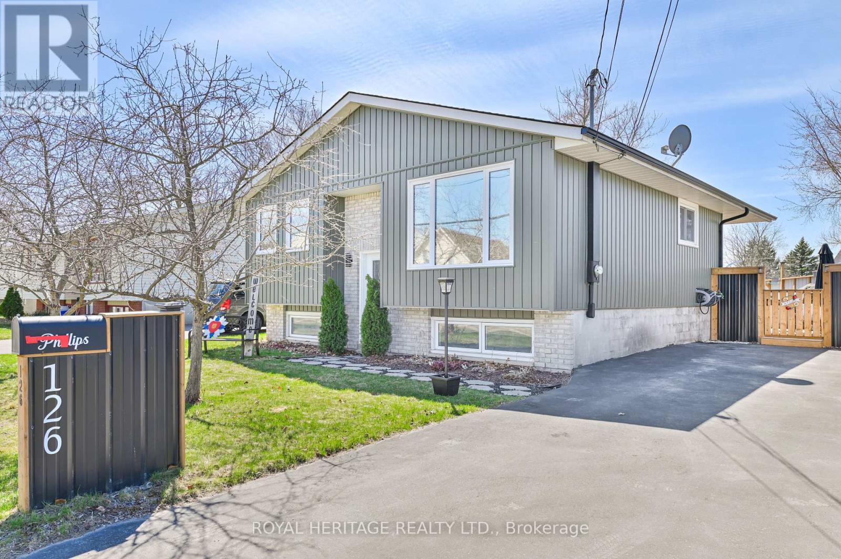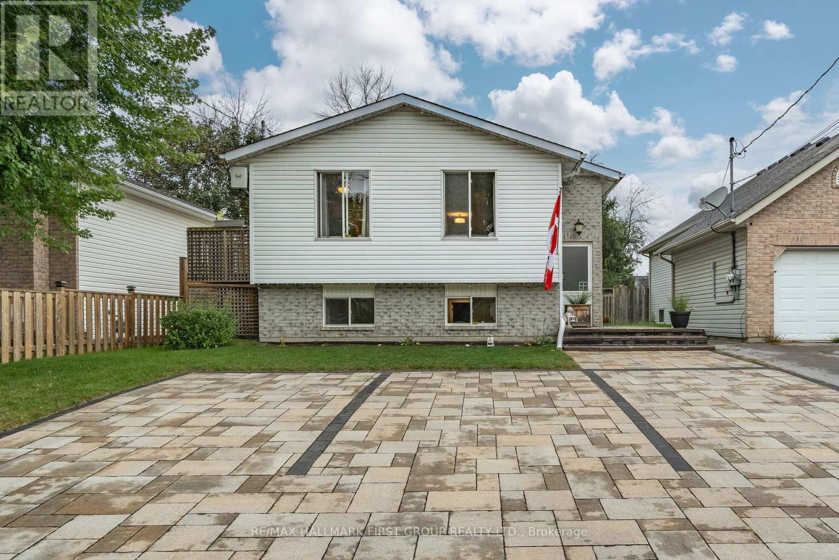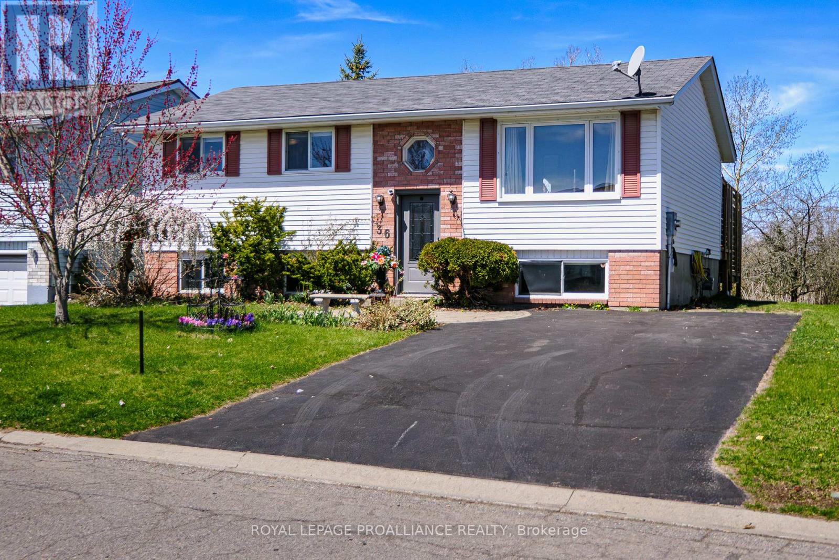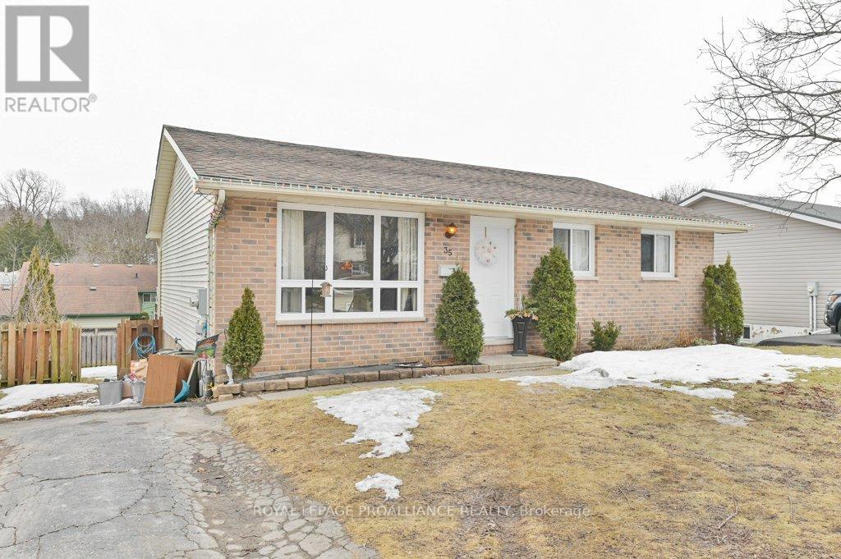Free account required
Unlock the full potential of your property search with a free account! Here's what you'll gain immediate access to:
- Exclusive Access to Every Listing
- Personalized Search Experience
- Favorite Properties at Your Fingertips
- Stay Ahead with Email Alerts
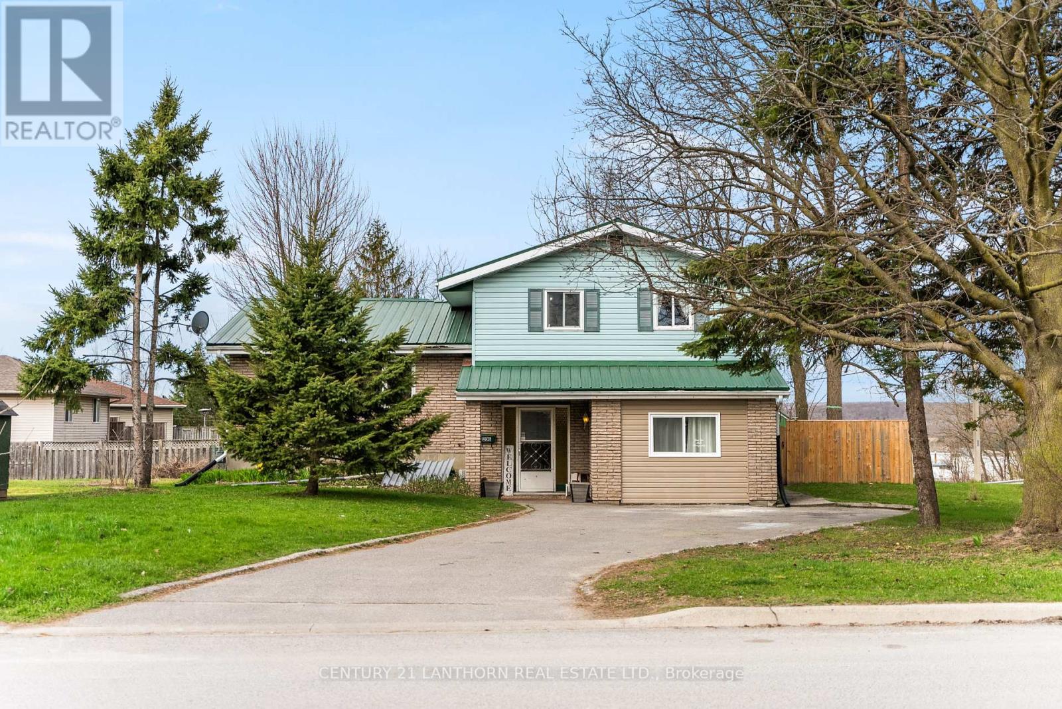
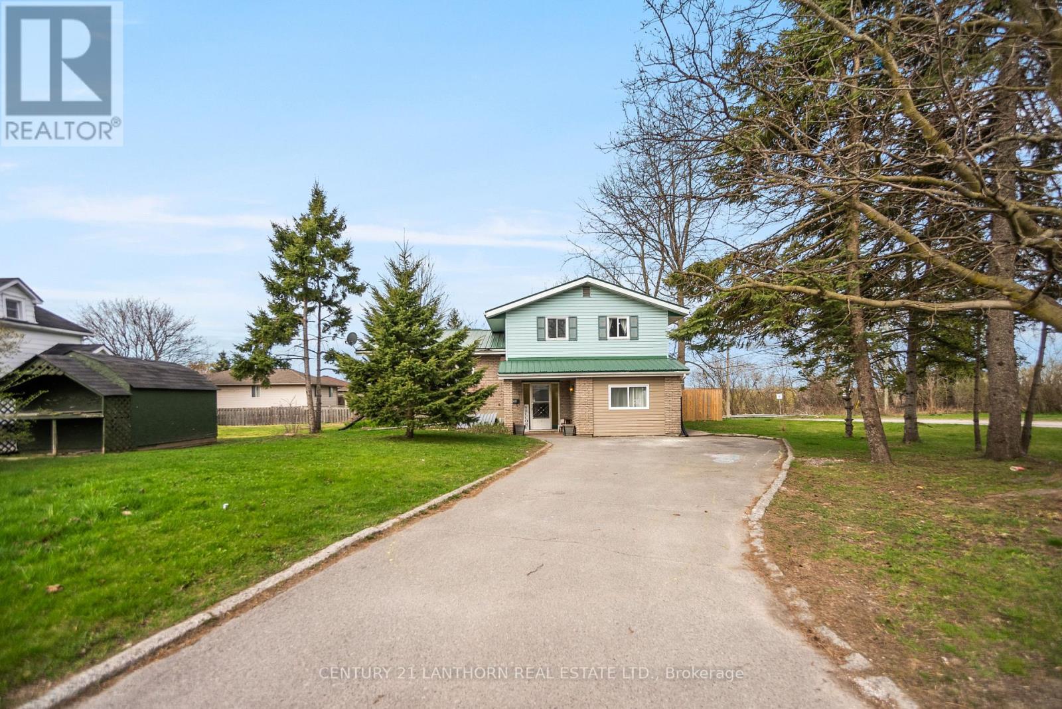
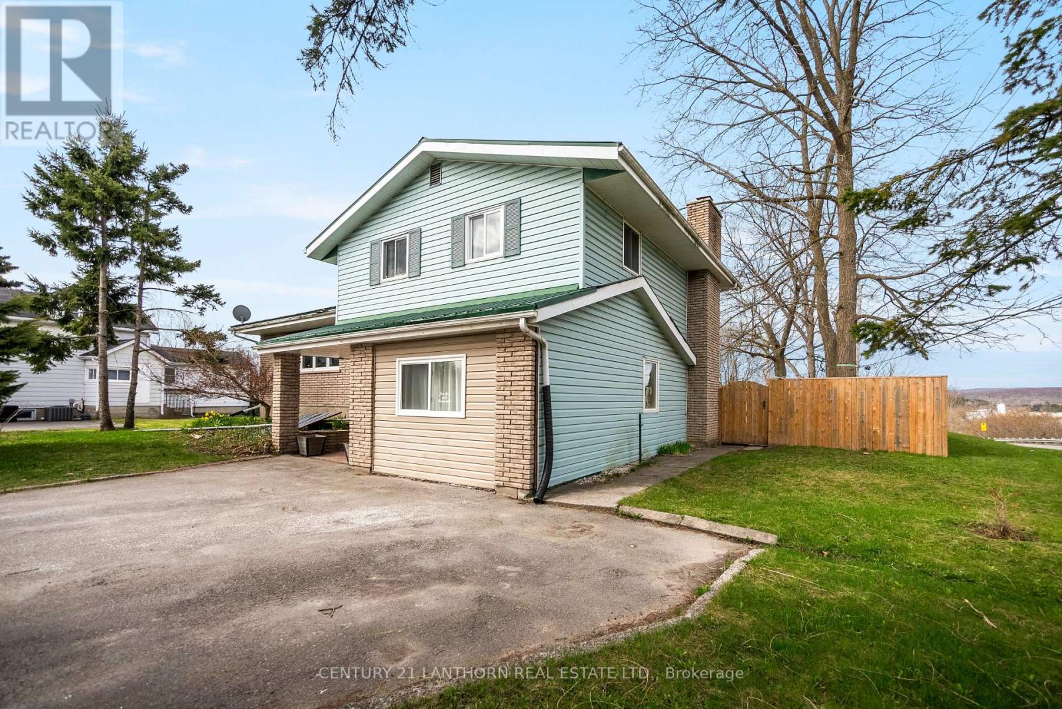
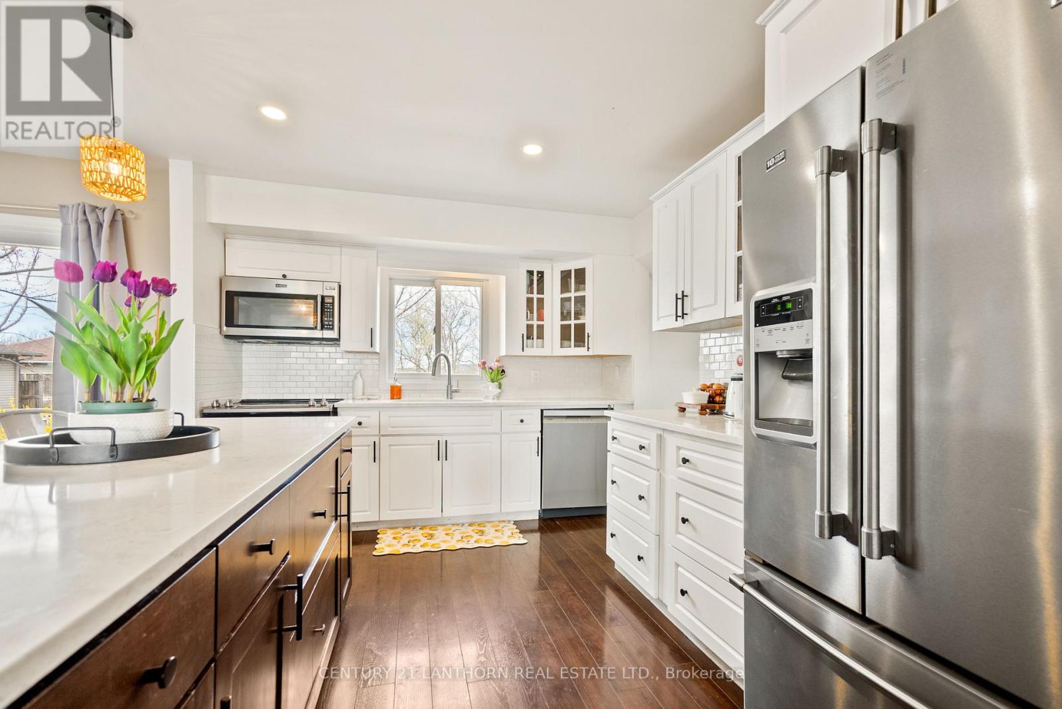
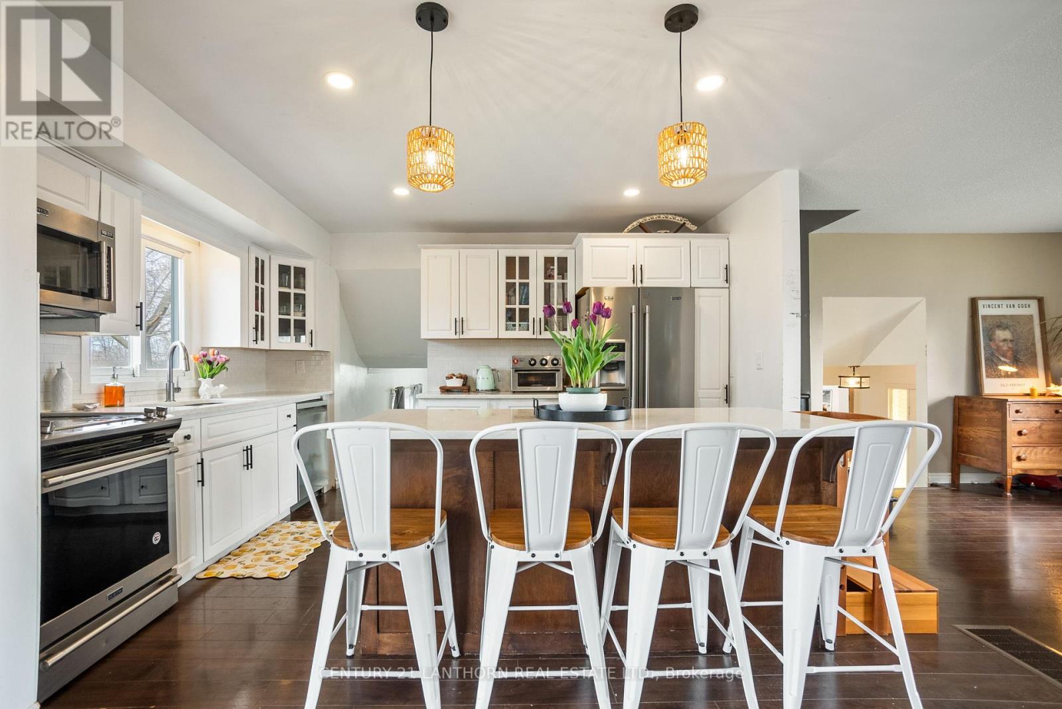
$519,000
236 REID STREET
Quinte West, Ontario, Ontario, K8V5W3
MLS® Number: X12111948
Property description
Located in the desirable Prospect Hill neighbourhood, 236 Reid St was built for families and entertaining! This 2163 square foot home features four levels with a total of 4+1 beds, 1.5 baths and ensuite privileges for the primary bedroom! You'll enjoy preparing meals in the spacious open concept kitchen featuring quartz countertops, high-end appliances and a window overlooking the backyard. The versatile layout is bright and airy catching the morning and evening sun. Notable upgrades include a metal roof, central AC and wood fencing. The extra-deep west-facing lot is perfect for making the most of your summer sunsets. Just minutes from CFB Trenton, YMCA, schools, shopping, and parks -- and only 15 minutes to Belleville and Loyalist College!
Building information
Type
*****
Age
*****
Amenities
*****
Appliances
*****
Basement Development
*****
Basement Type
*****
Construction Style Attachment
*****
Construction Style Split Level
*****
Cooling Type
*****
Exterior Finish
*****
Fireplace Present
*****
FireplaceTotal
*****
Fire Protection
*****
Foundation Type
*****
Half Bath Total
*****
Heating Fuel
*****
Heating Type
*****
Size Interior
*****
Utility Water
*****
Land information
Sewer
*****
Size Depth
*****
Size Frontage
*****
Size Irregular
*****
Size Total
*****
Rooms
Upper Level
Family room
*****
Kitchen
*****
Dining room
*****
Main level
Foyer
*****
Bathroom
*****
Living room
*****
Bedroom 4
*****
Office
*****
Basement
Bedroom 5
*****
Laundry room
*****
Second level
Bathroom
*****
Primary Bedroom
*****
Bedroom 2
*****
Bedroom
*****
Courtesy of CENTURY 21 LANTHORN REAL ESTATE LTD.
Book a Showing for this property
Please note that filling out this form you'll be registered and your phone number without the +1 part will be used as a password.
