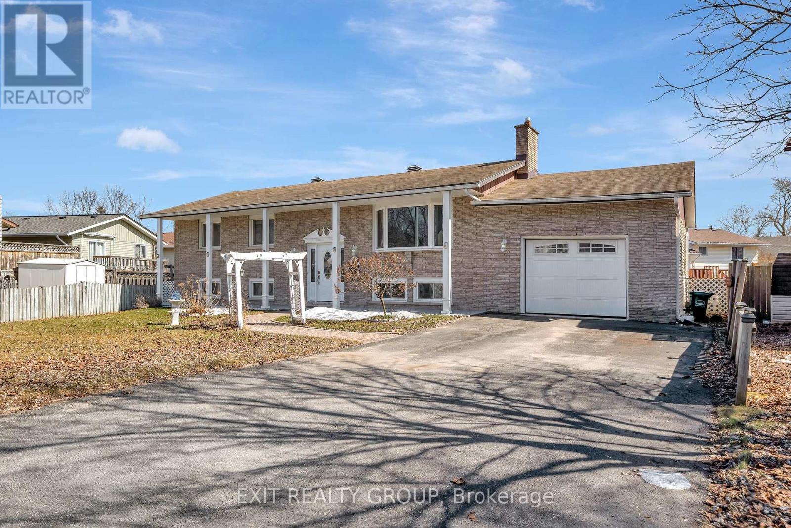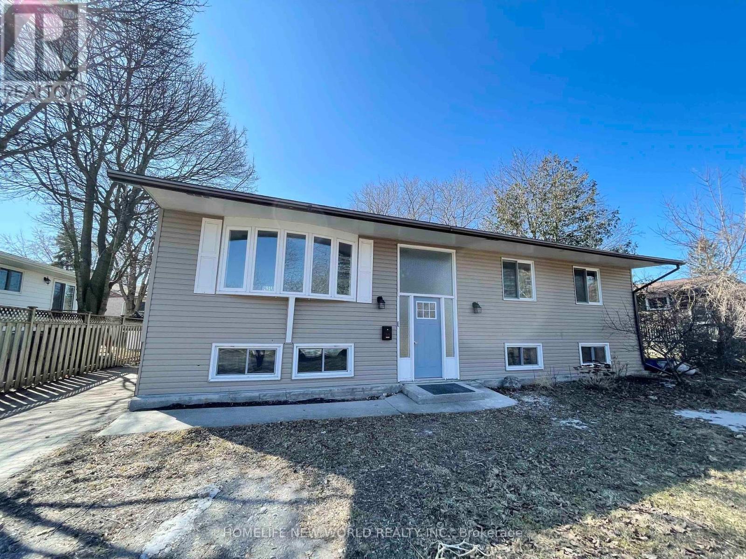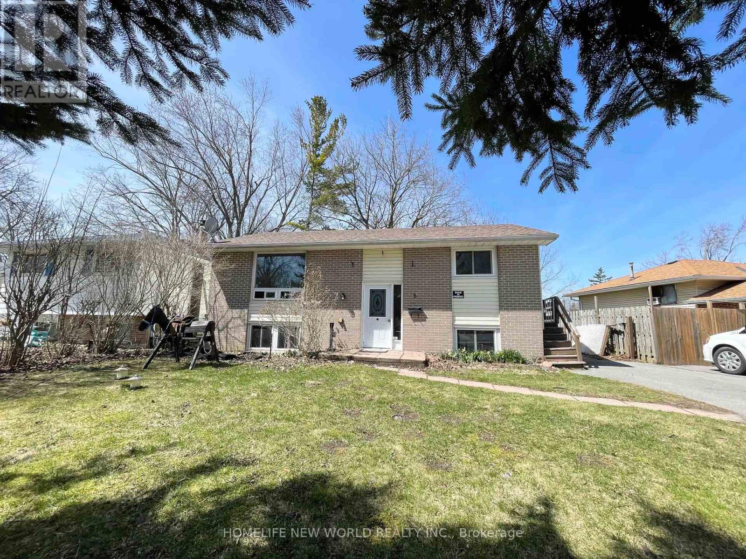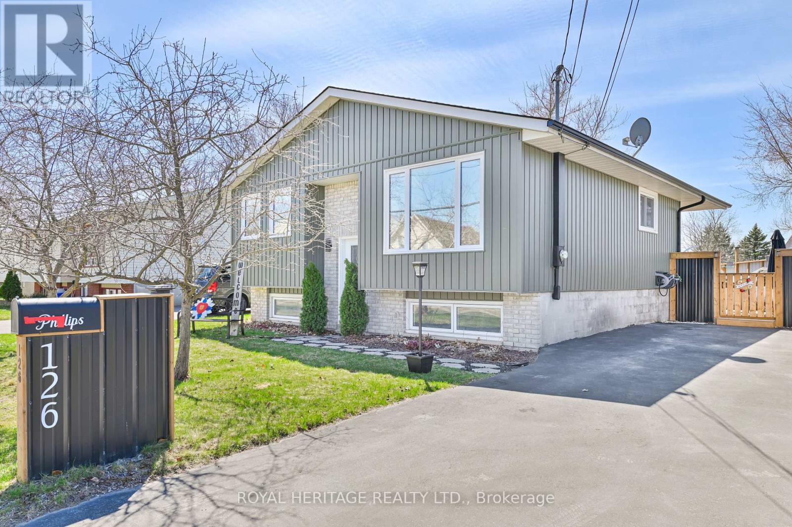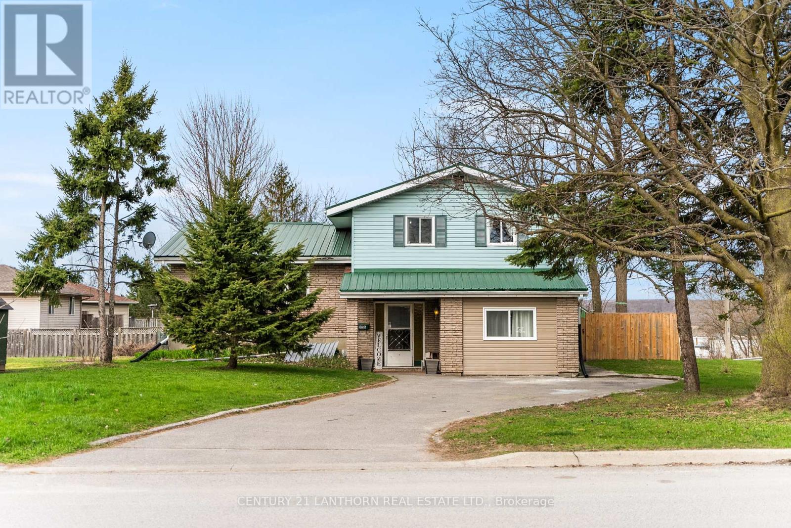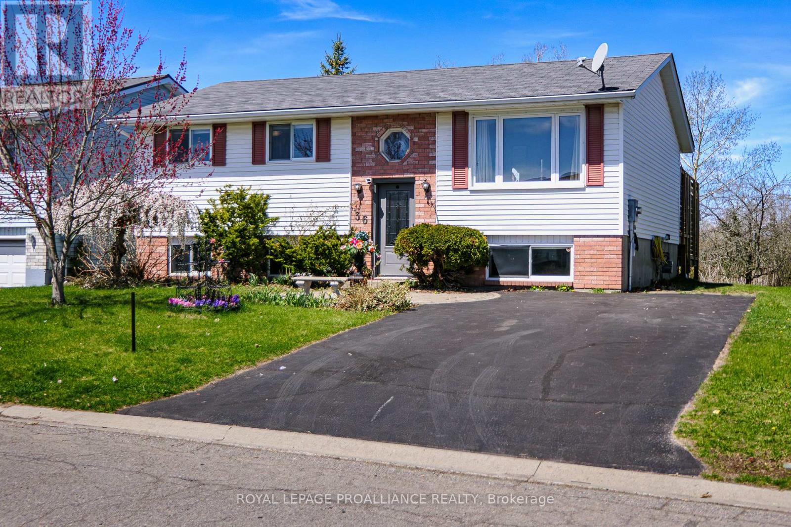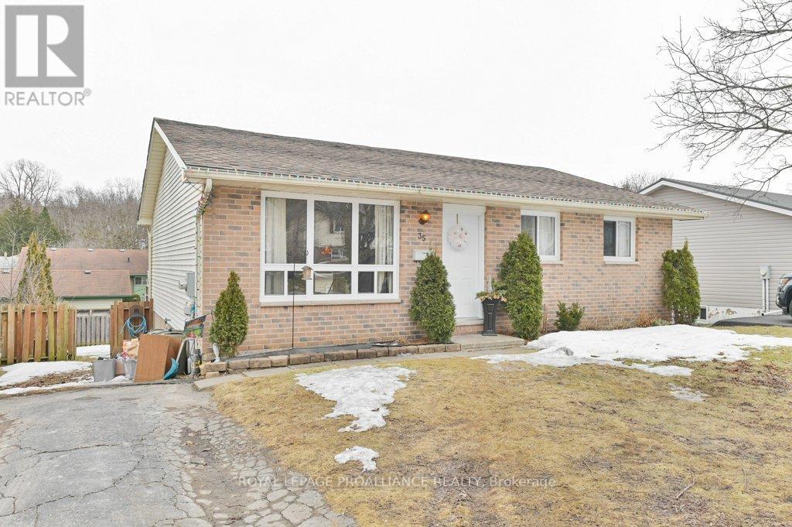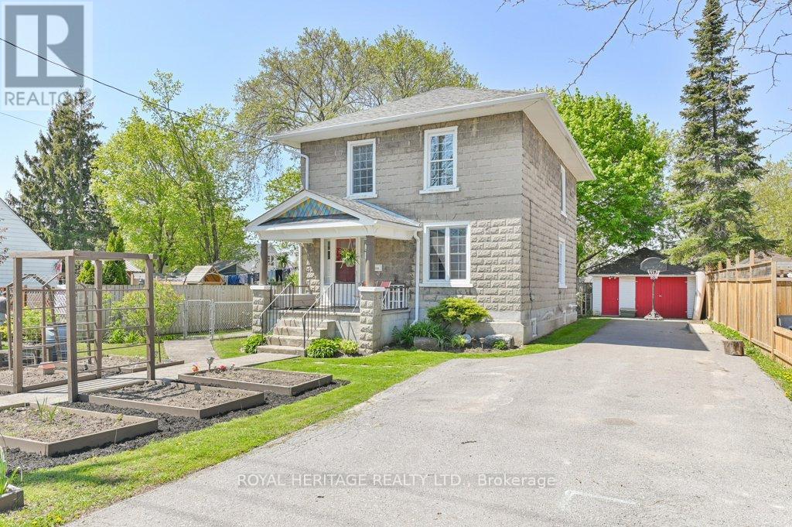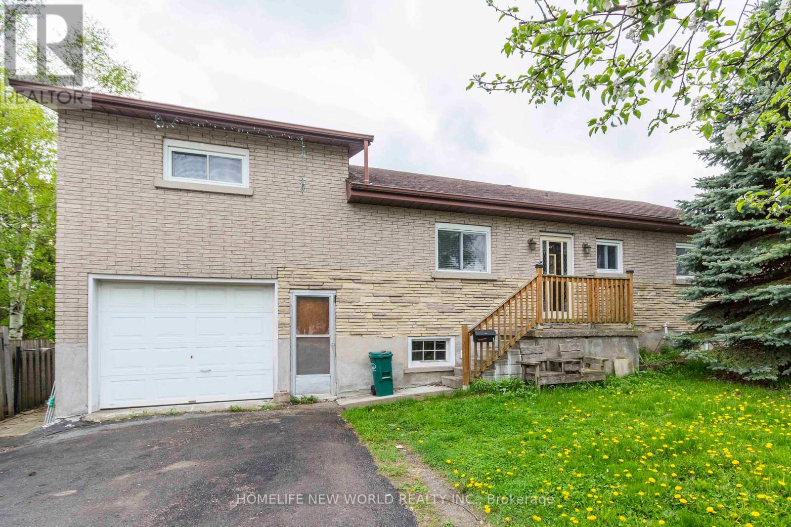Free account required
Unlock the full potential of your property search with a free account! Here's what you'll gain immediate access to:
- Exclusive Access to Every Listing
- Personalized Search Experience
- Favorite Properties at Your Fingertips
- Stay Ahead with Email Alerts
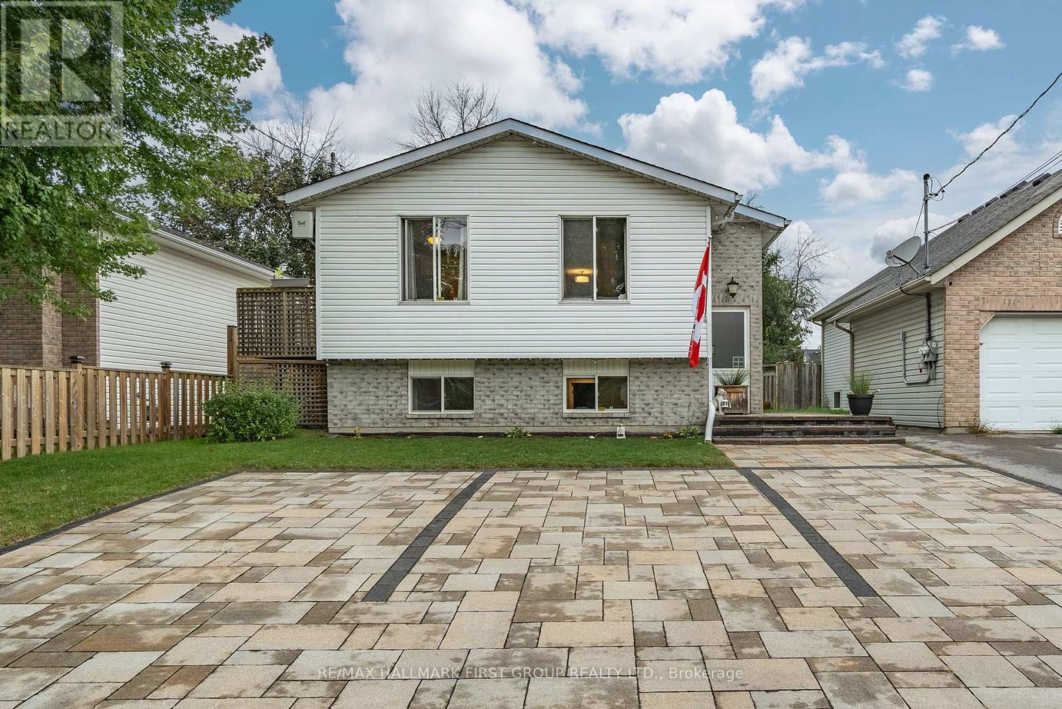
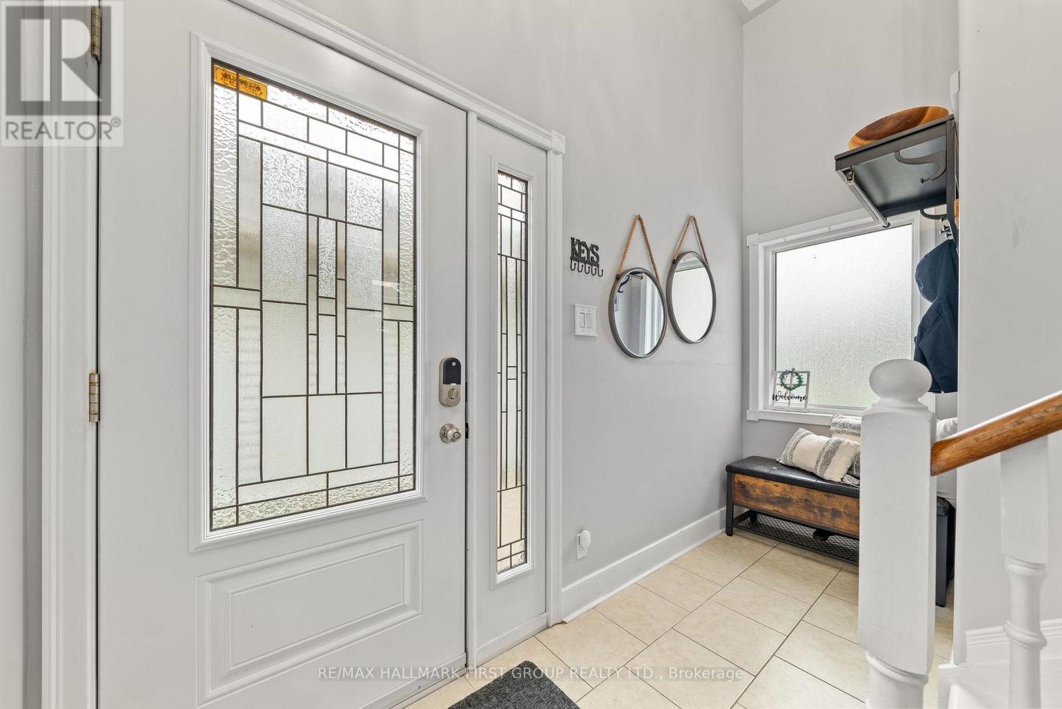
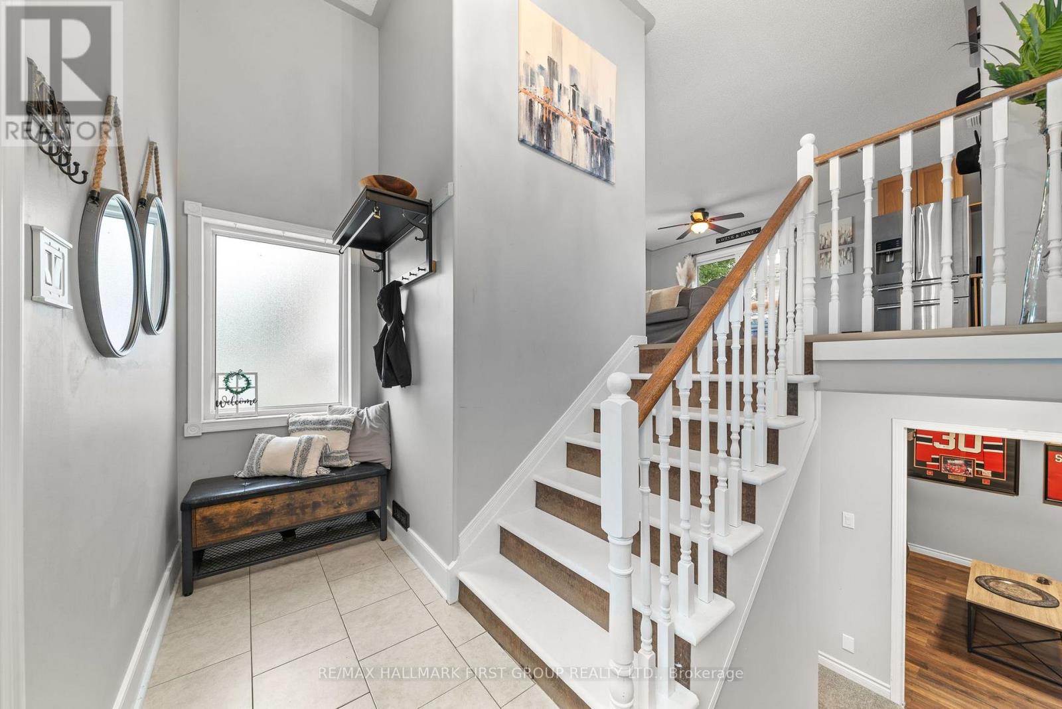
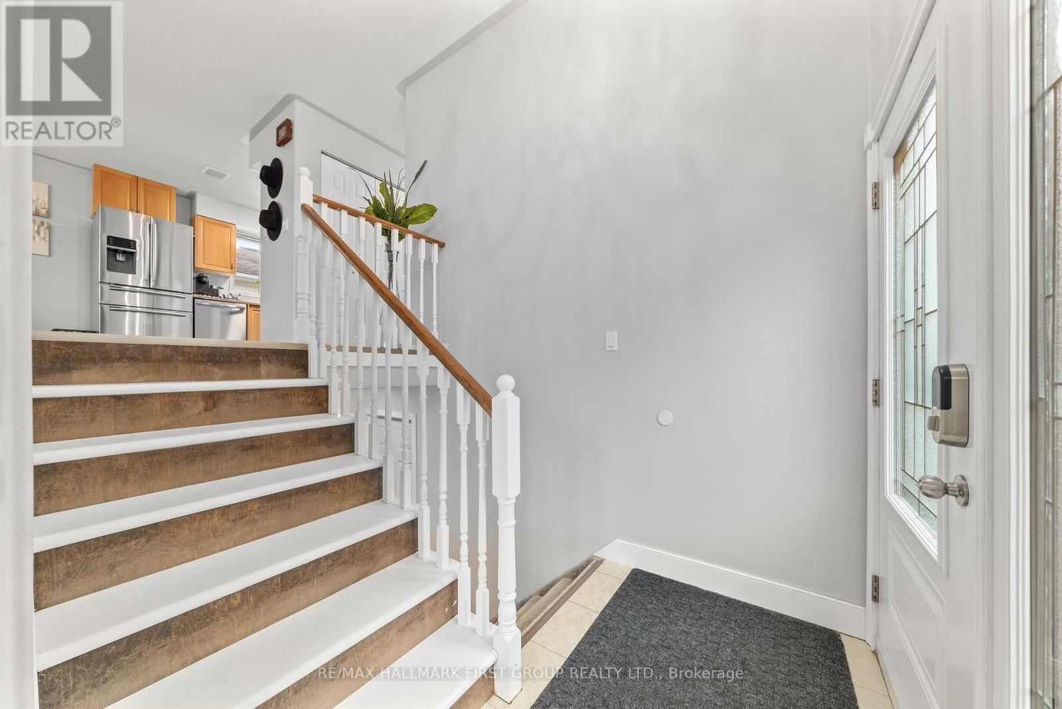
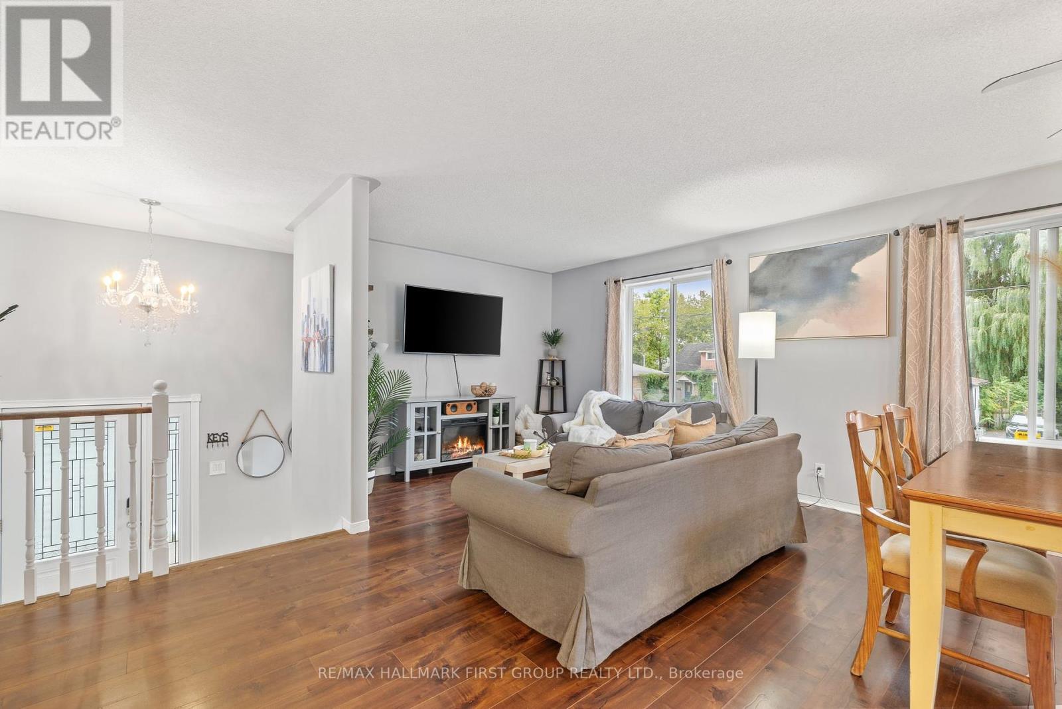
$549,000
9 WHITLEY LANE
Quinte West, Ontario, Ontario, K8V2B4
MLS® Number: X12099562
Property description
Tucked away in a quiet neighbourhood with easy access to Highway 401 and all the essentials, this charming 3+2 bedroom bungalow offers both warmth and practicality for a growing family. Step inside to a bright, open-concept main floor where the dining room flows seamlessly to the private backyard through sliding patio doors, creating a perfect space for indoor-outdoor living. Three spacious bedrooms and a 4-piece bath complete the main level, while the lower level surprises with an additional bedroom, a cozy den for quiet evenings, and ample storage in the drywalled utility/laundry room. The fenced backyard invites relaxation with its hot tub and gazebo, a peaceful retreat for both summer afternoons and cool evenings. Nestled in a location that blends convenience with a sense of home, this bungalow is perfect for those who value comfort and connection.
Building information
Type
*****
Age
*****
Appliances
*****
Architectural Style
*****
Basement Development
*****
Basement Type
*****
Construction Style Attachment
*****
Cooling Type
*****
Exterior Finish
*****
Foundation Type
*****
Heating Fuel
*****
Heating Type
*****
Stories Total
*****
Utility Water
*****
Land information
Sewer
*****
Size Depth
*****
Size Frontage
*****
Size Irregular
*****
Size Total
*****
Rooms
Main level
Bathroom
*****
Bathroom
*****
Primary Bedroom
*****
Bedroom 2
*****
Bedroom
*****
Kitchen
*****
Living room
*****
Lower level
Family room
*****
Bedroom
*****
Utility room
*****
Laundry room
*****
Main level
Bathroom
*****
Bathroom
*****
Primary Bedroom
*****
Bedroom 2
*****
Bedroom
*****
Kitchen
*****
Living room
*****
Lower level
Family room
*****
Bedroom
*****
Utility room
*****
Laundry room
*****
Main level
Bathroom
*****
Bathroom
*****
Primary Bedroom
*****
Bedroom 2
*****
Bedroom
*****
Kitchen
*****
Living room
*****
Lower level
Family room
*****
Bedroom
*****
Utility room
*****
Laundry room
*****
Main level
Bathroom
*****
Bathroom
*****
Primary Bedroom
*****
Bedroom 2
*****
Bedroom
*****
Kitchen
*****
Living room
*****
Lower level
Family room
*****
Bedroom
*****
Utility room
*****
Laundry room
*****
Courtesy of RE/MAX HALLMARK FIRST GROUP REALTY LTD.
Book a Showing for this property
Please note that filling out this form you'll be registered and your phone number without the +1 part will be used as a password.
