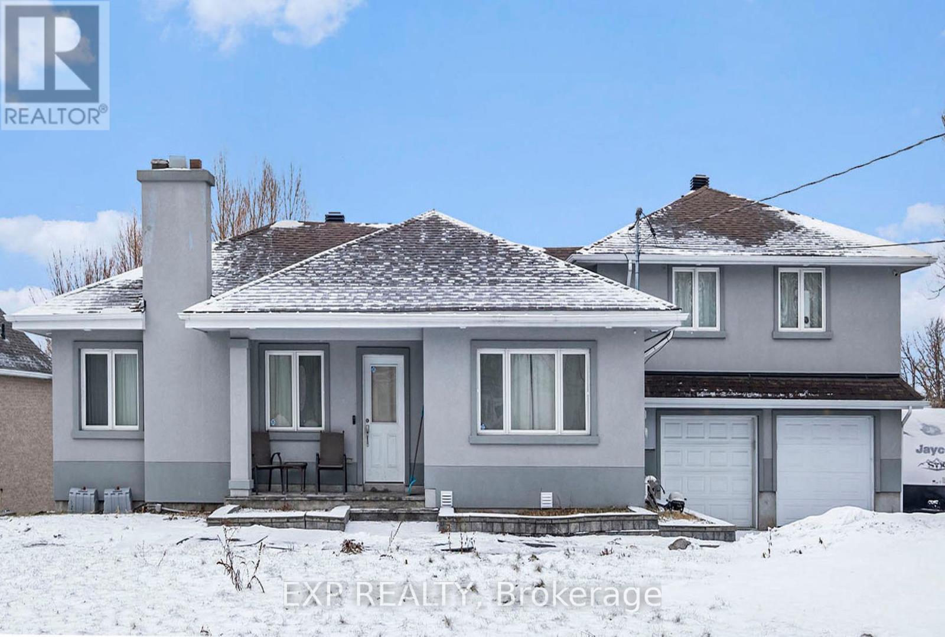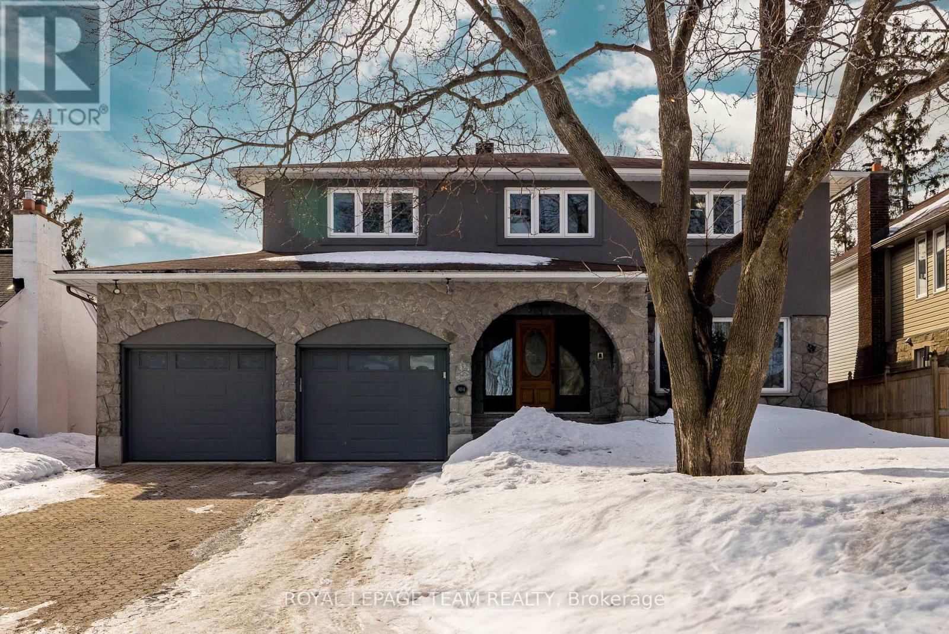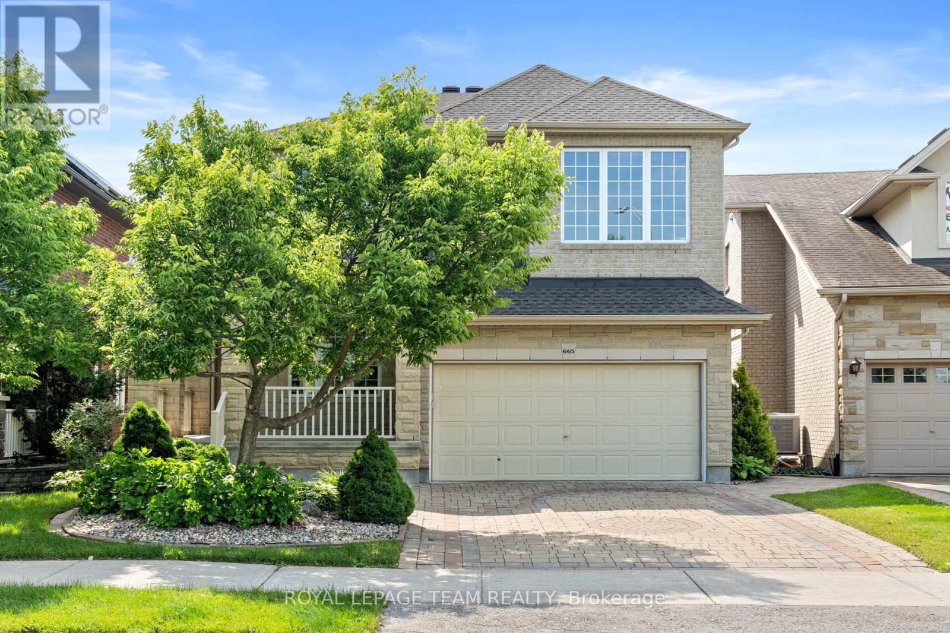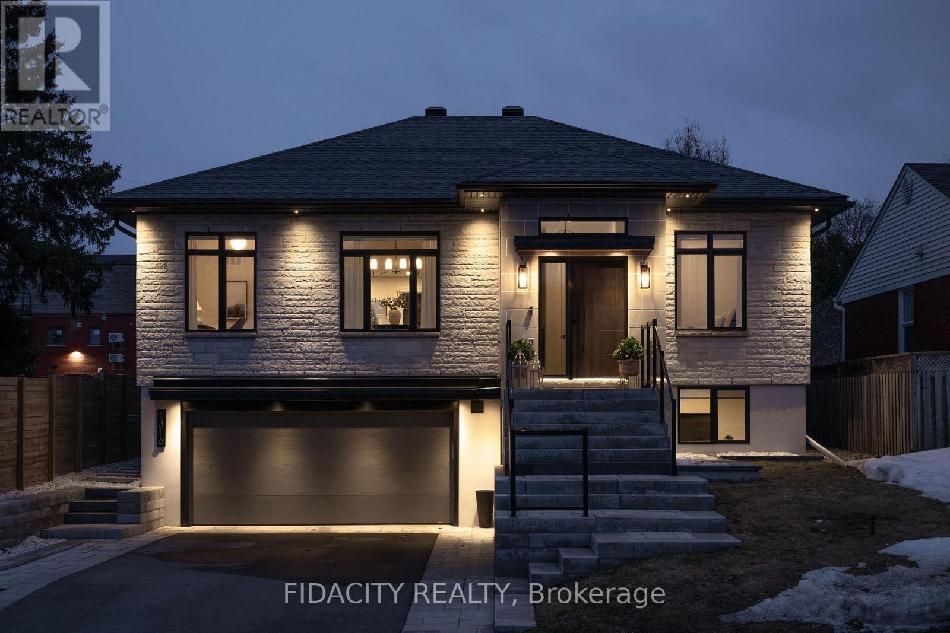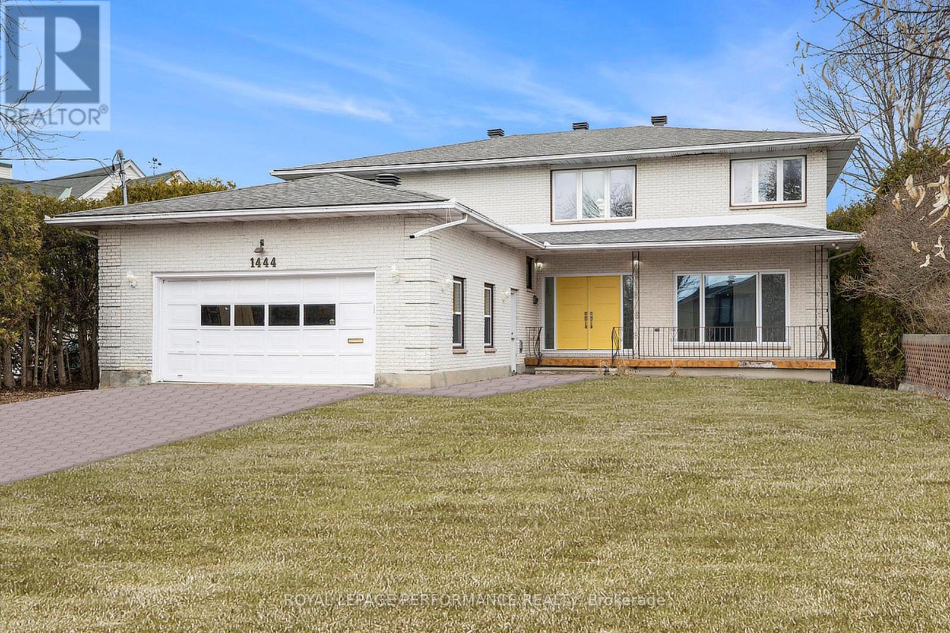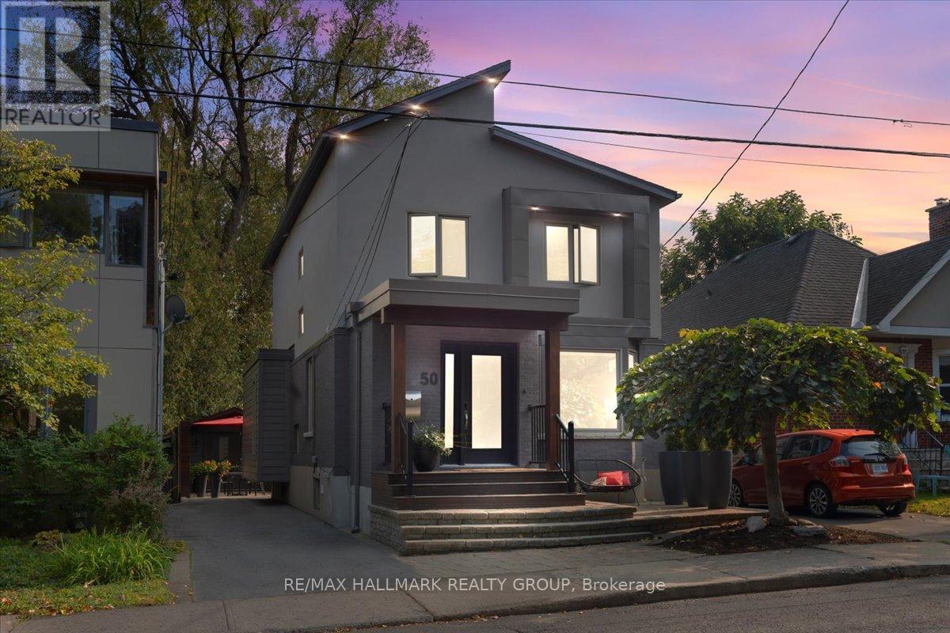Free account required
Unlock the full potential of your property search with a free account! Here's what you'll gain immediate access to:
- Exclusive Access to Every Listing
- Personalized Search Experience
- Favorite Properties at Your Fingertips
- Stay Ahead with Email Alerts
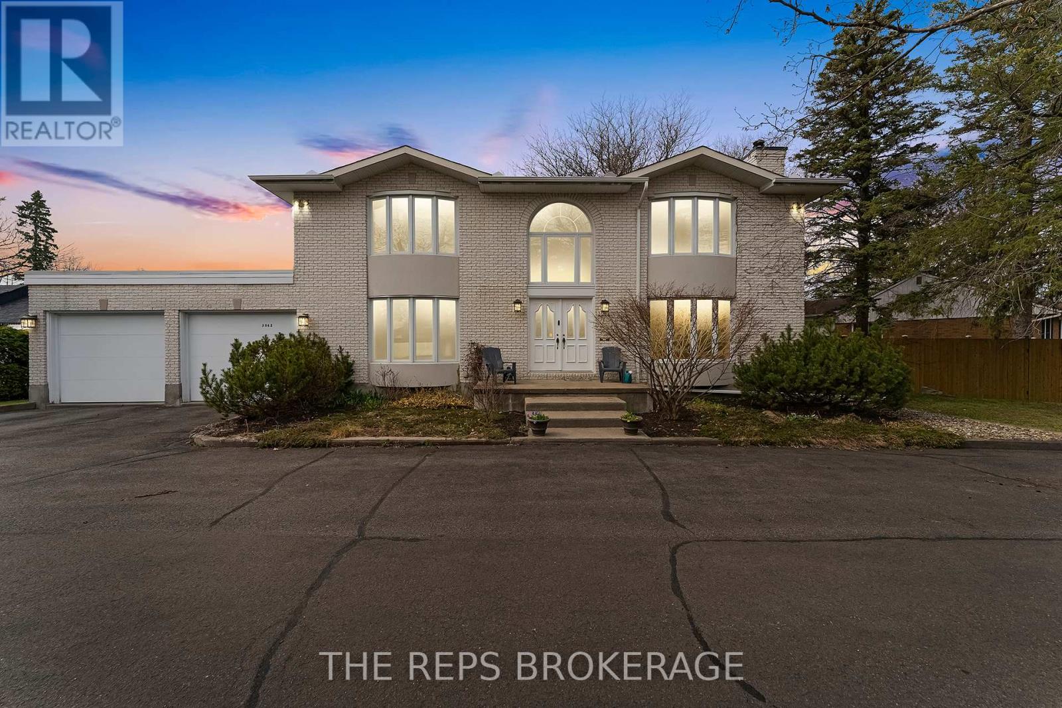
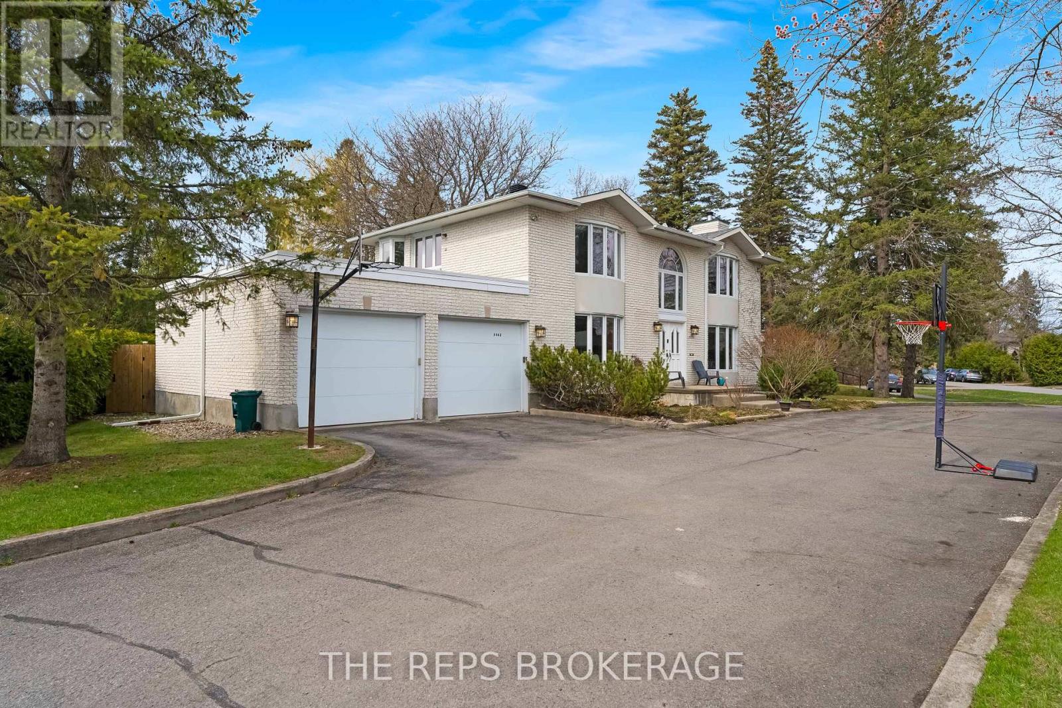
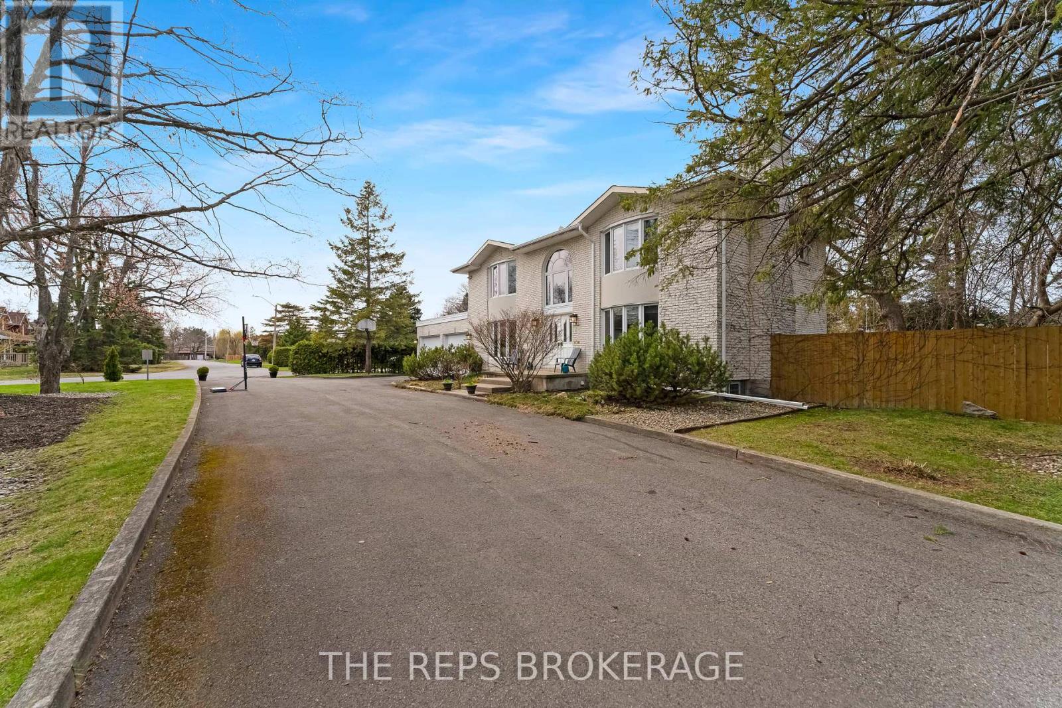
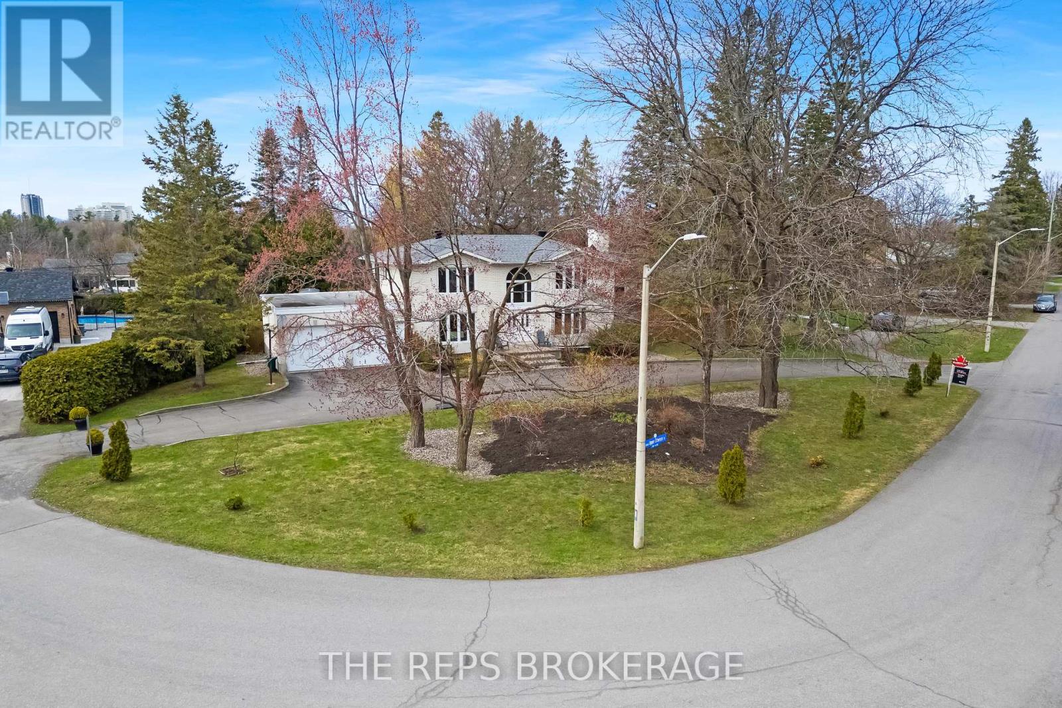
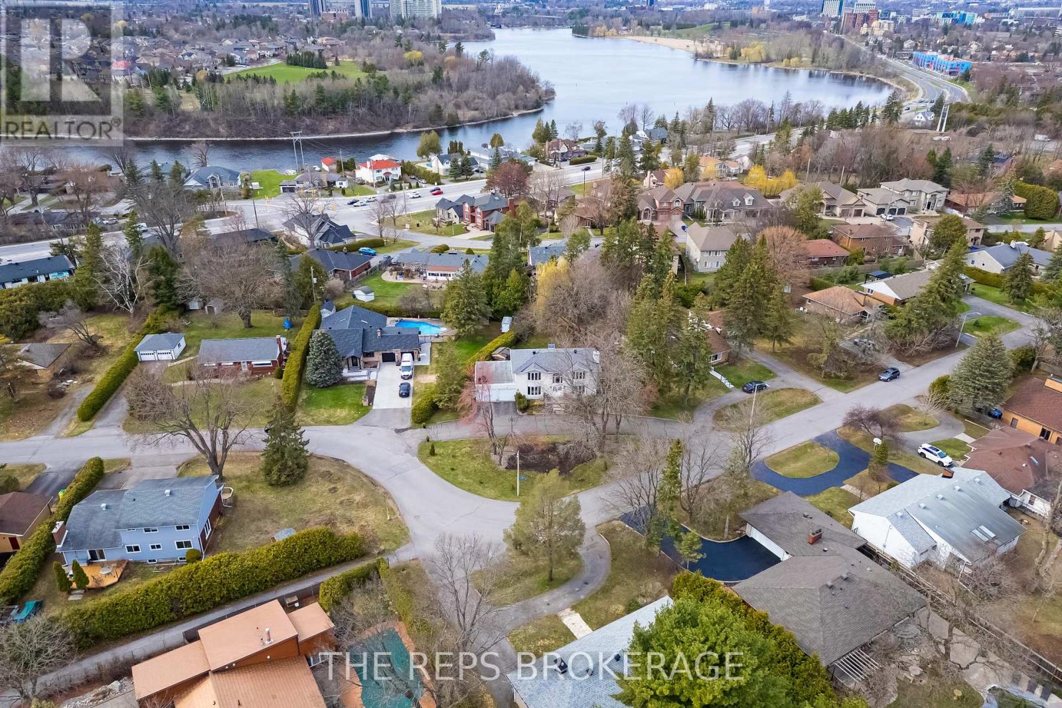
$1,595,000
3062 UPPER OTTERSON PLACE
Ottawa, Ontario, Ontario, K1V7B6
MLS® Number: X12110720
Property description
Rare opportunity in the prestigious Revelstoke community. Nestled on a massive, tree-lined lot, this stunning 4-bedroom, 4-bathroom home features a stately all-white brick exterior and a fully renovated interior, including a custom kitchen and all updated bathrooms. Elegant, modern upgrades blend seamlessly with classic charm throughout. The oversized 2-car garage connects to a pass-through front laneway, framed by lush gardens. In the rear, enjoy a sprawling cedar deck, expansive green space, mature trees, and a storage shed a true cottage estate feel in the heart of the city. Recent upgrades for turnkey peace of mind include:R60 attic insulation (2024), New roof (2023), On-demand hot water tank (2023), Central AC (2022), and more. Located steps from the Rideau River, parks, bike trails, beach, and golf and minutes to downtown, the airport, and top schools. The massive 126 ft x 146 ft irregular lot offers exceptional privacy and room for future expansion or additional structures. Lots like this are rare don't miss your chance.
Building information
Type
*****
Age
*****
Amenities
*****
Appliances
*****
Basement Development
*****
Basement Type
*****
Construction Style Attachment
*****
Cooling Type
*****
Exterior Finish
*****
Fireplace Present
*****
FireplaceTotal
*****
Foundation Type
*****
Half Bath Total
*****
Heating Fuel
*****
Heating Type
*****
Size Interior
*****
Stories Total
*****
Utility Water
*****
Land information
Sewer
*****
Size Depth
*****
Size Frontage
*****
Size Irregular
*****
Size Total
*****
Rooms
Main level
Living room
*****
Dining room
*****
Kitchen
*****
Family room
*****
Dining room
*****
Basement
Recreational, Games room
*****
Bedroom 4
*****
Second level
Bedroom 3
*****
Bedroom 2
*****
Primary Bedroom
*****
Courtesy of THE REPS BROKERAGE
Book a Showing for this property
Please note that filling out this form you'll be registered and your phone number without the +1 part will be used as a password.

