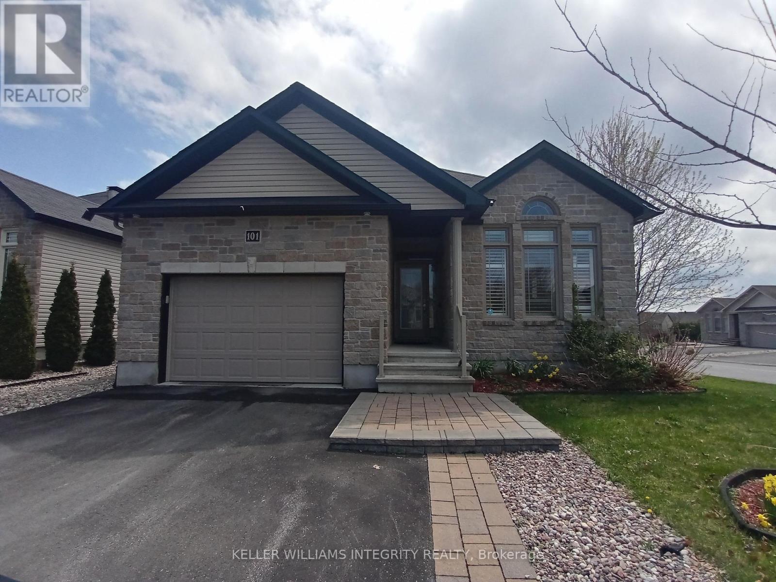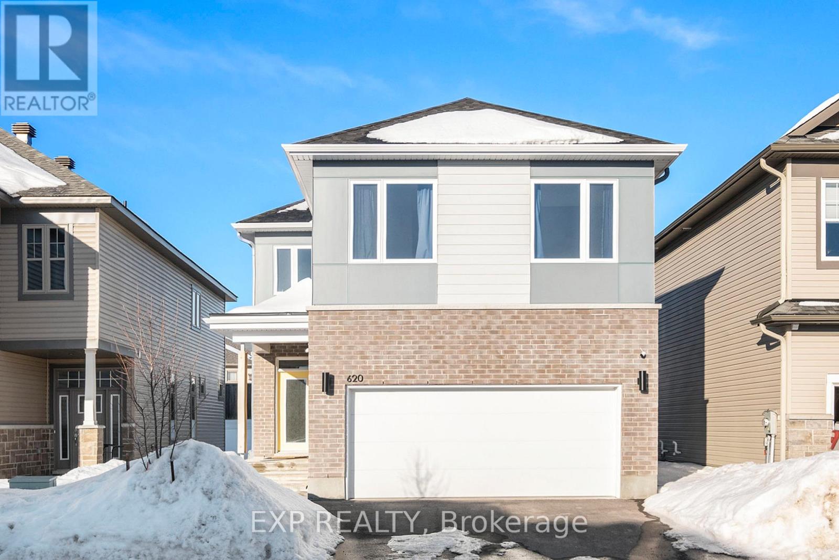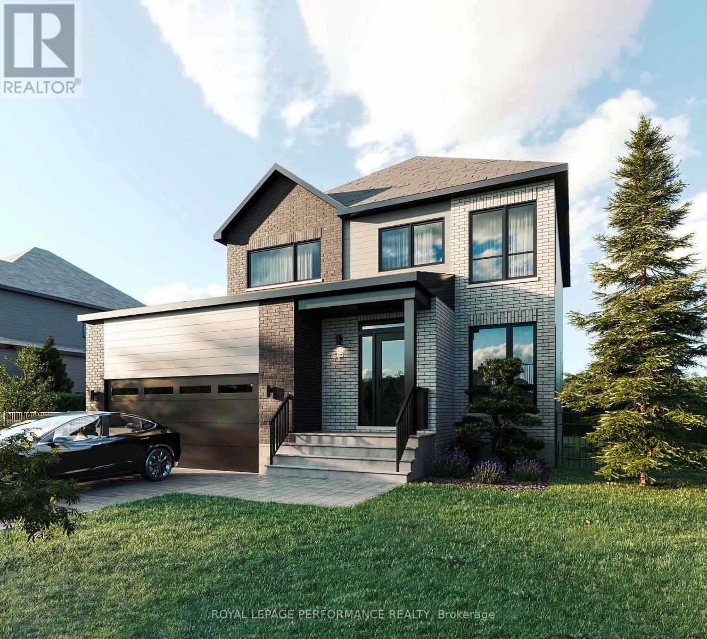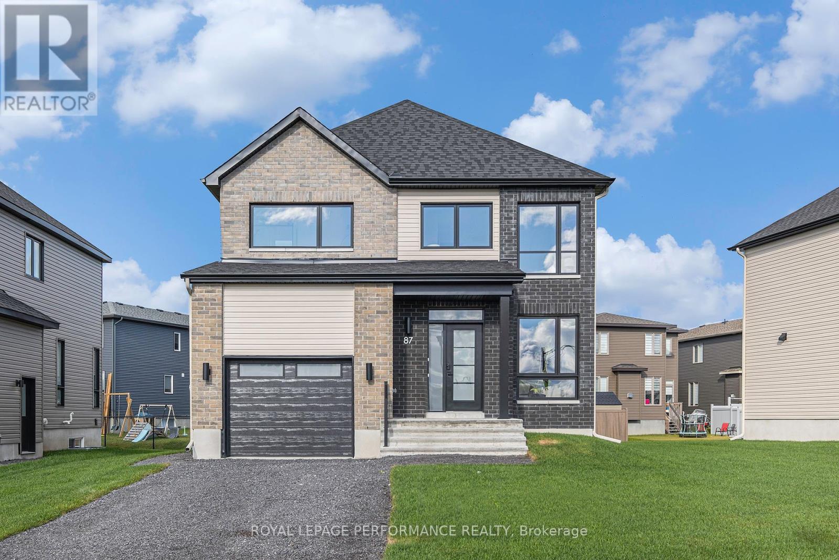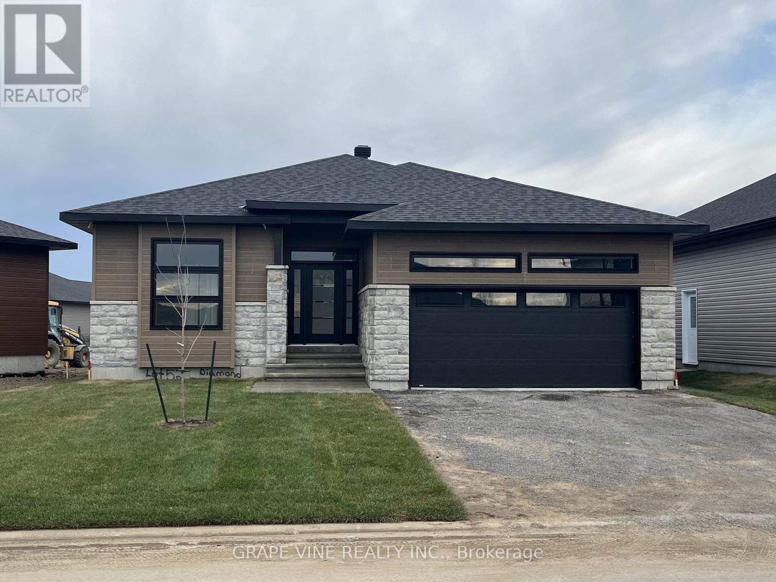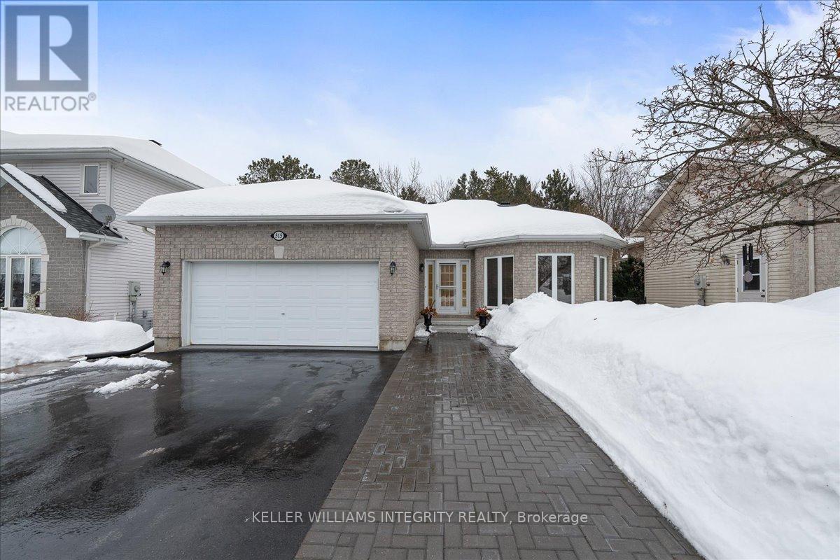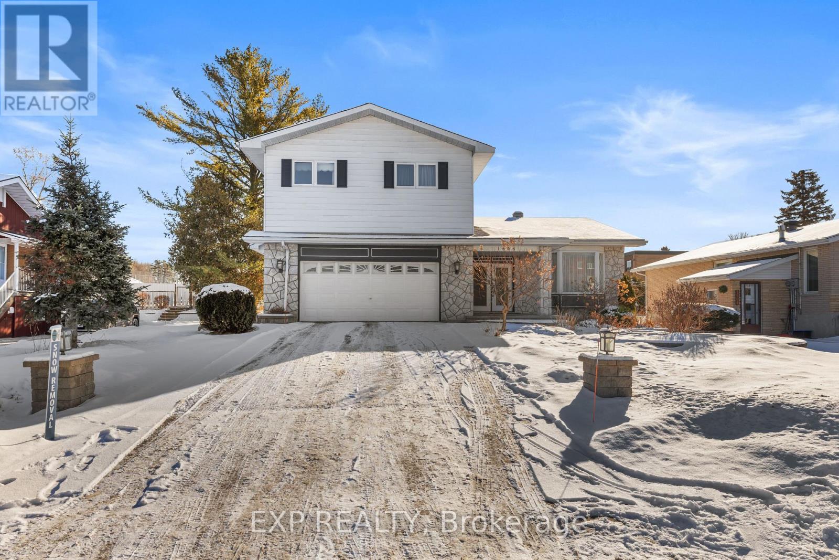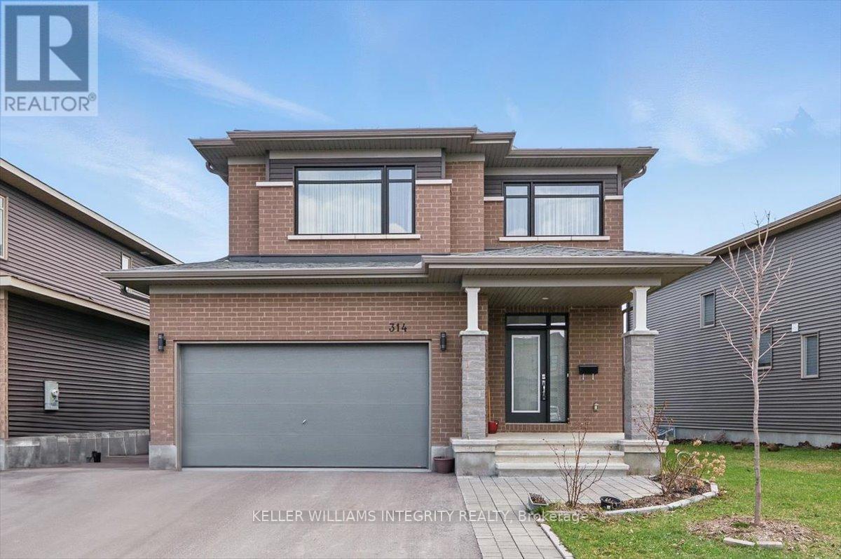Free account required
Unlock the full potential of your property search with a free account! Here's what you'll gain immediate access to:
- Exclusive Access to Every Listing
- Personalized Search Experience
- Favorite Properties at Your Fingertips
- Stay Ahead with Email Alerts
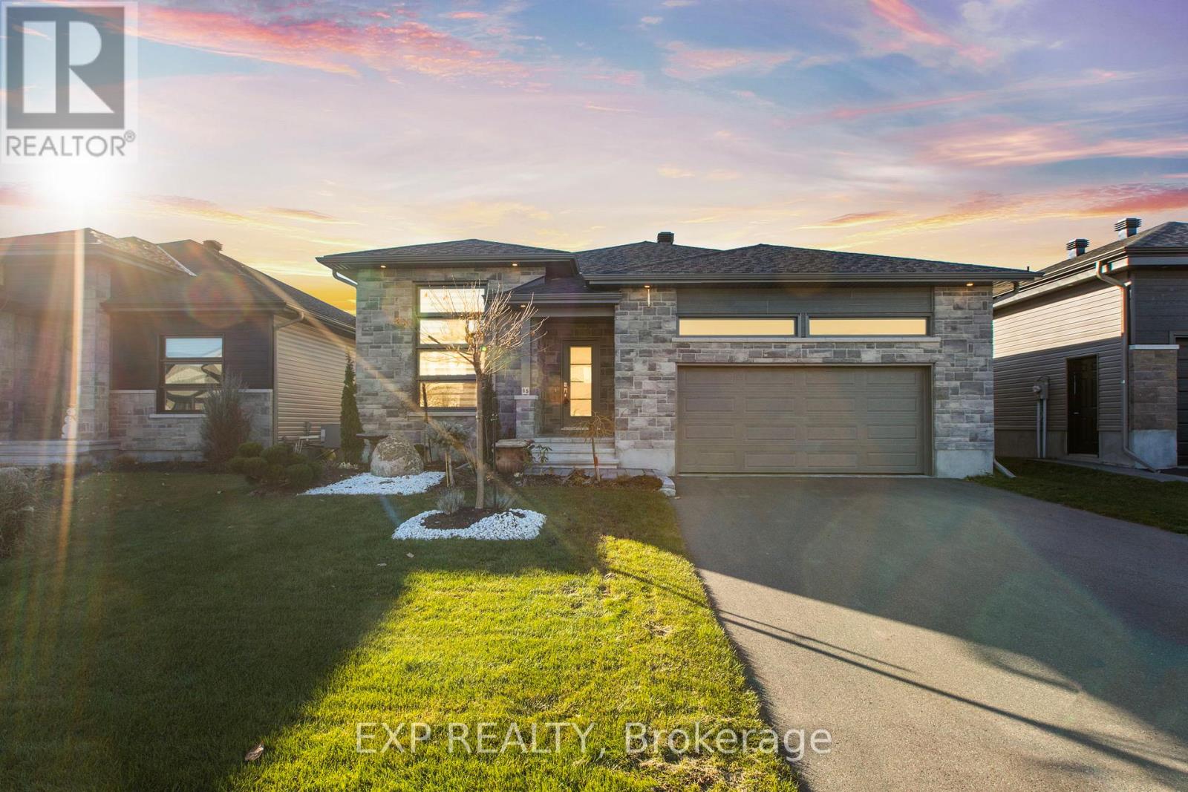
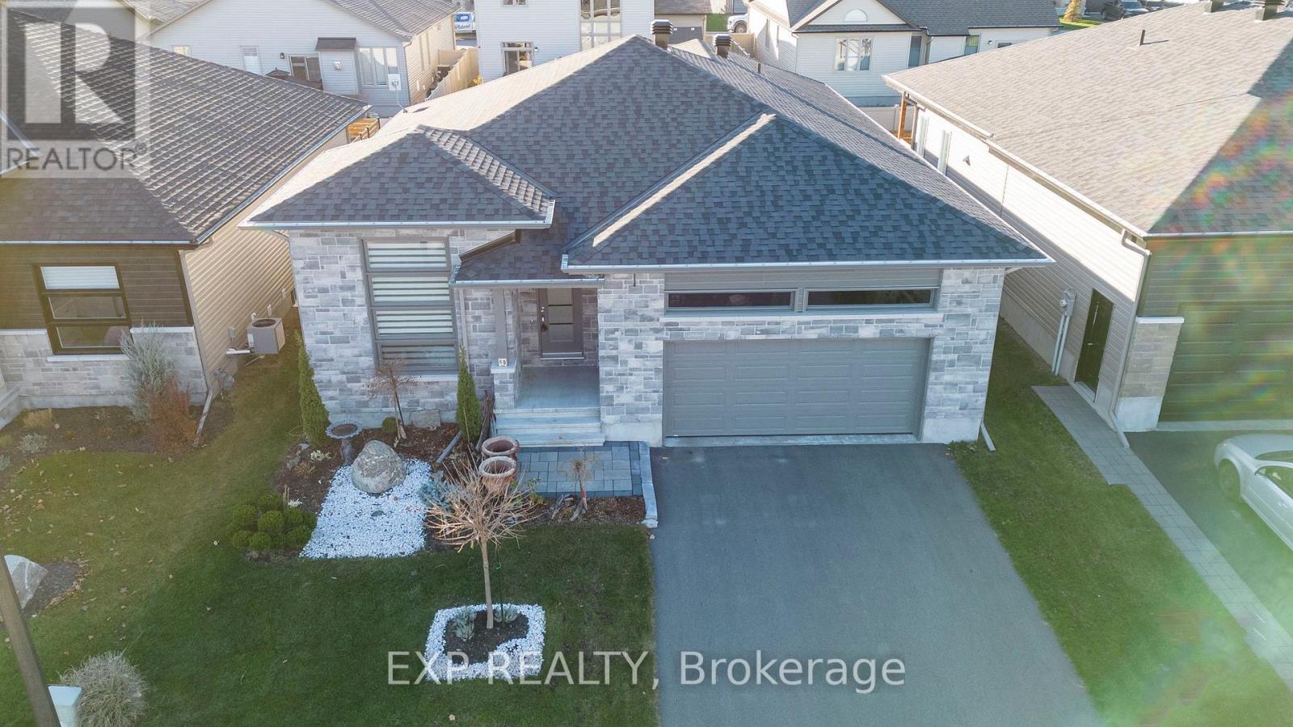

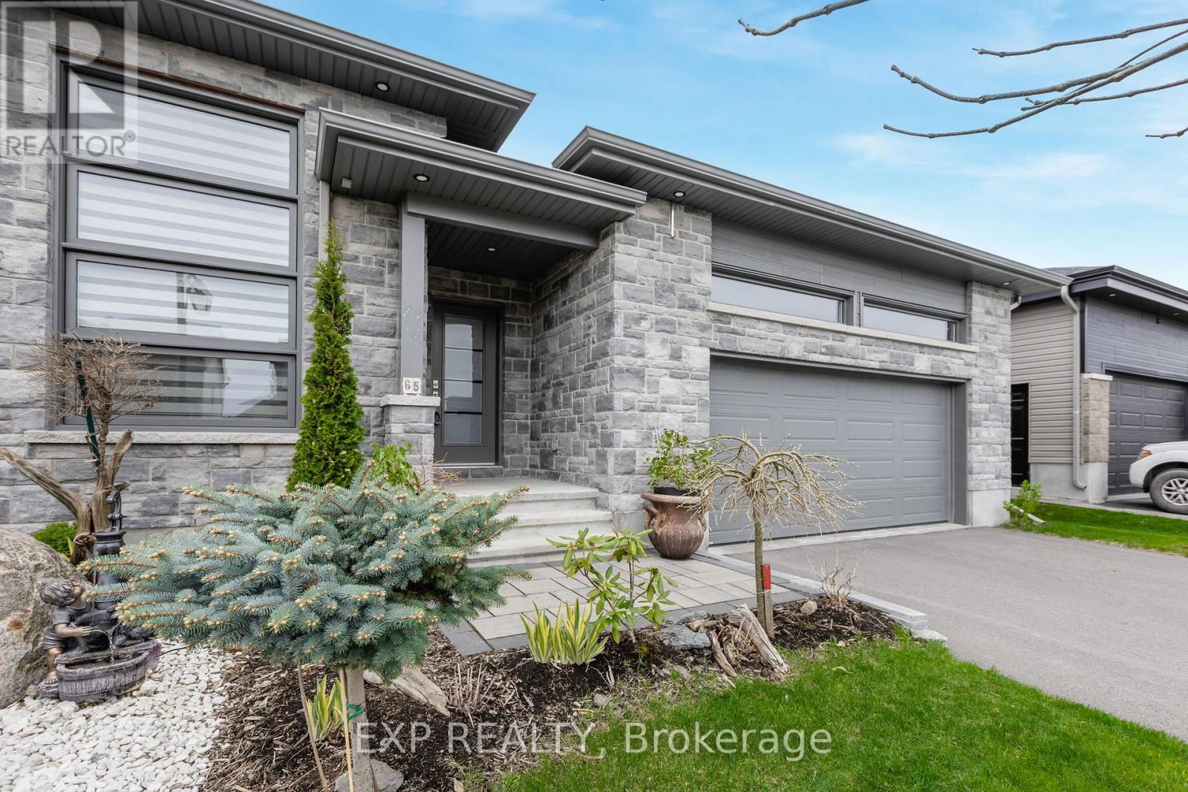
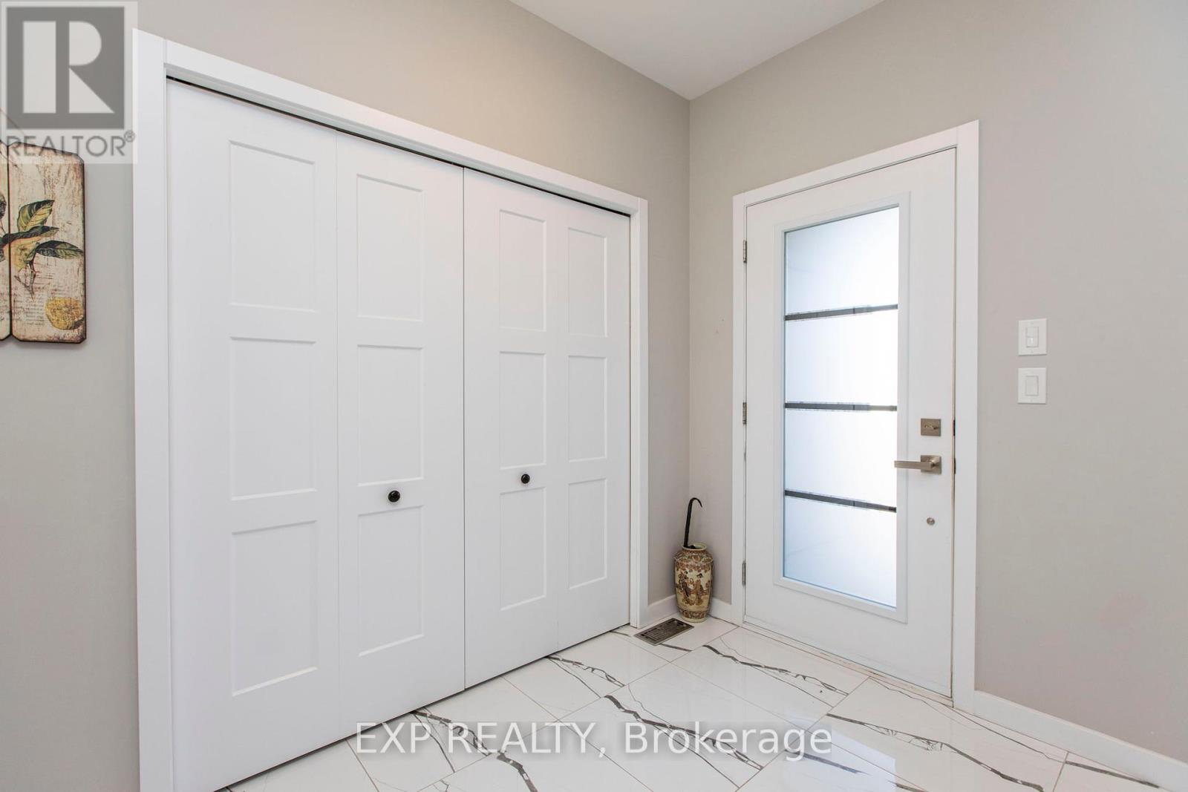
$809,900
65 GRANITE STREET
Clarence-Rockland, Ontario, Ontario, K4K0H7
MLS® Number: X12108884
Property description
Welcome to 65 Granite Street, a meticulously upgraded bungalow, showcasing a remarkable amount of upgrades. Immerse yourself in the sophistication of 3+1 bedrooms, an expansive kitchen, and a dining area adorned with a cascading quartz countertop, white cabinets, backsplash, and stunning 24X24 tile floors. The atmosphere is elevated by a tile wall with an electric fireplace, pot lights, and coffered ceilings in the kitchen and master bedroom. The master suite is a haven with a 4-piece ensuite boasting an oversized shower, soaker tub, and double sinks, accompanied by a walk-in closet. Two additional bedrooms, a 3-piece main bathroom, glass railing, and hardwood floors grace the main level. The finished basement introduces an extra bedroom and a spacious 3-piece bathroom. Step into the outdoor landscaped oasis featuring a generous deck, aluminum railing, gazebo, and PVC fence creating an idyllic setting for entertaining.
Building information
Type
*****
Amenities
*****
Appliances
*****
Architectural Style
*****
Basement Development
*****
Basement Type
*****
Construction Style Attachment
*****
Cooling Type
*****
Exterior Finish
*****
Foundation Type
*****
Heating Fuel
*****
Heating Type
*****
Size Interior
*****
Stories Total
*****
Utility Water
*****
Land information
Fence Type
*****
Sewer
*****
Size Depth
*****
Size Frontage
*****
Size Irregular
*****
Size Total
*****
Rooms
Main level
Bedroom
*****
Bedroom
*****
Bathroom
*****
Primary Bedroom
*****
Bathroom
*****
Kitchen
*****
Dining room
*****
Living room
*****
Foyer
*****
Lower level
Recreational, Games room
*****
Bathroom
*****
Bedroom
*****
Courtesy of EXP REALTY
Book a Showing for this property
Please note that filling out this form you'll be registered and your phone number without the +1 part will be used as a password.
