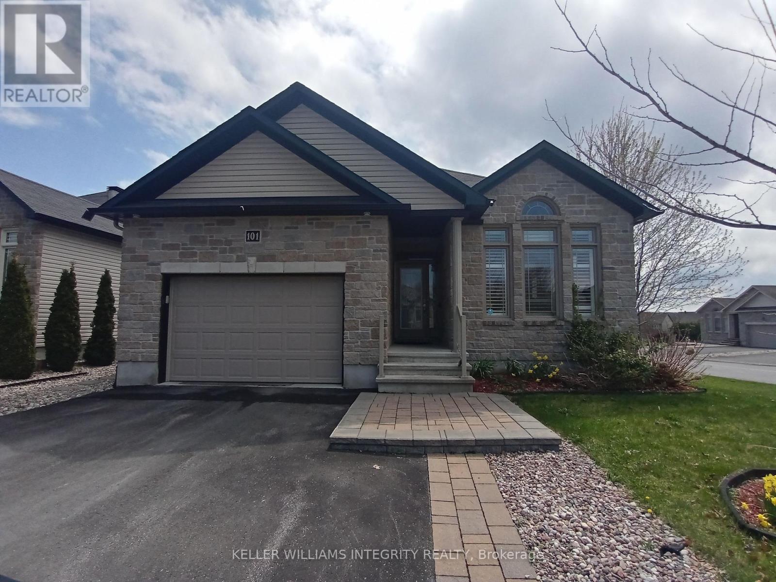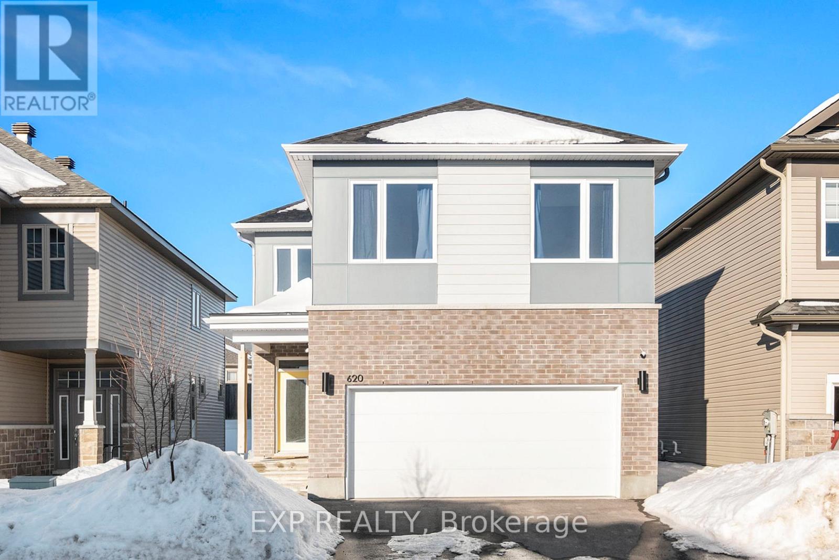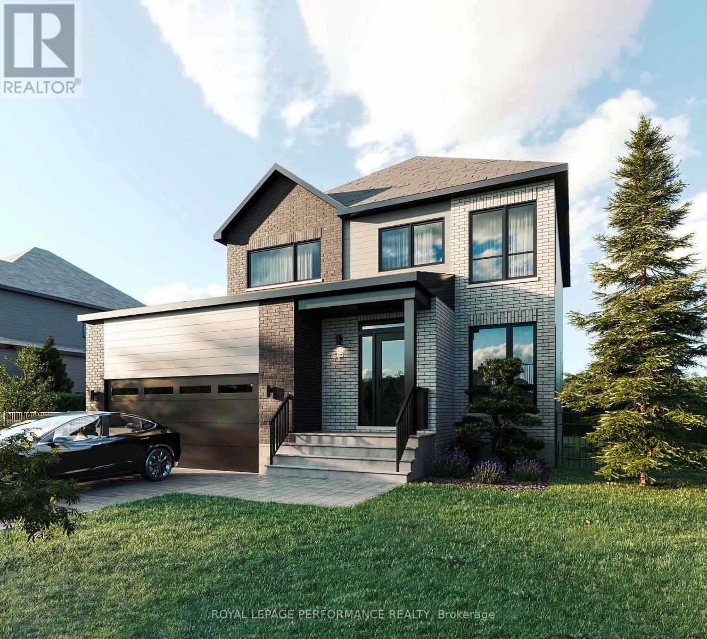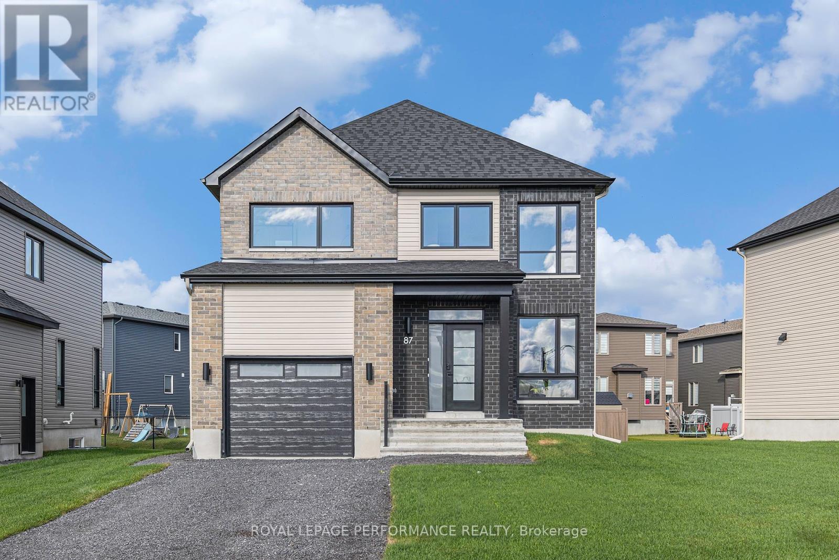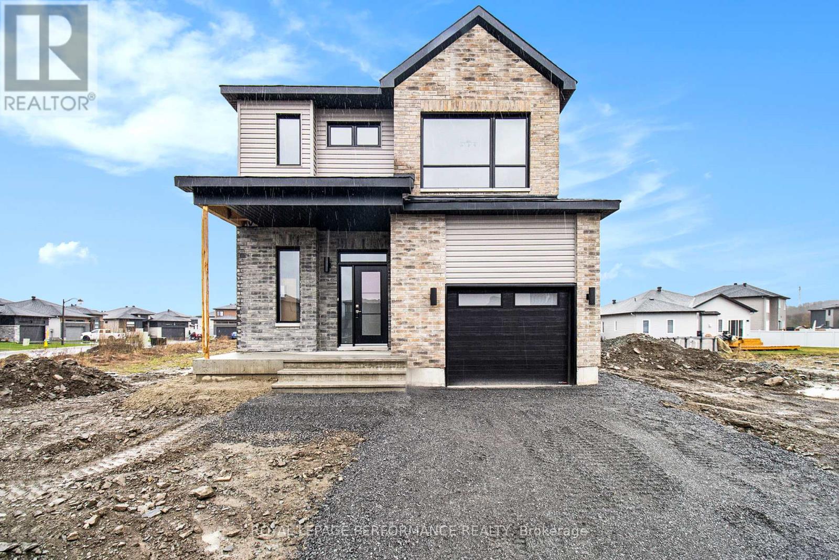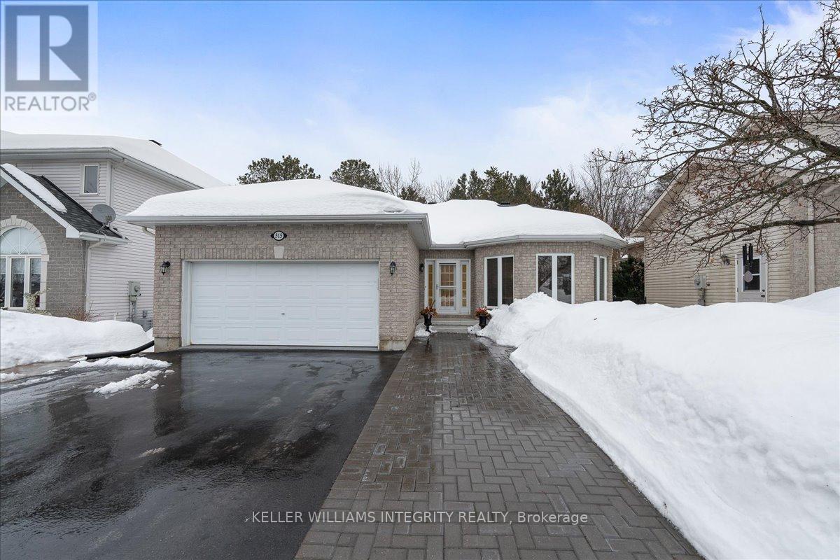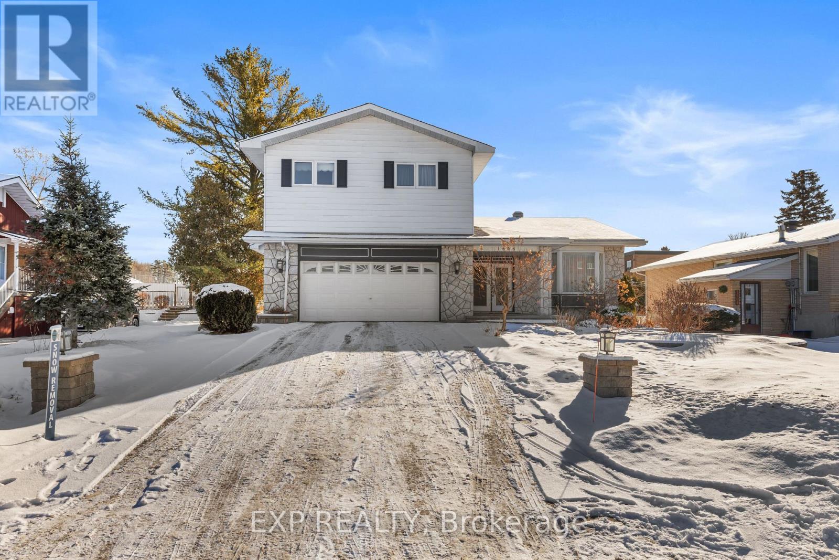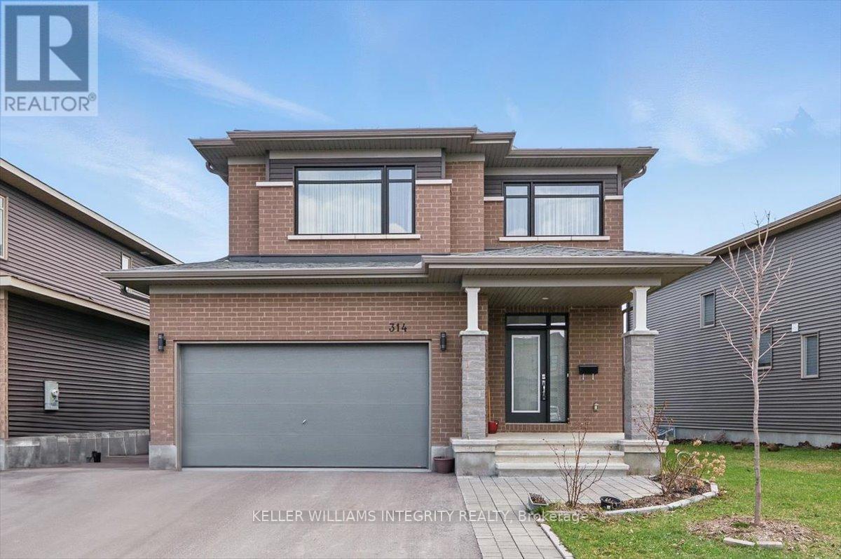Free account required
Unlock the full potential of your property search with a free account! Here's what you'll gain immediate access to:
- Exclusive Access to Every Listing
- Personalized Search Experience
- Favorite Properties at Your Fingertips
- Stay Ahead with Email Alerts

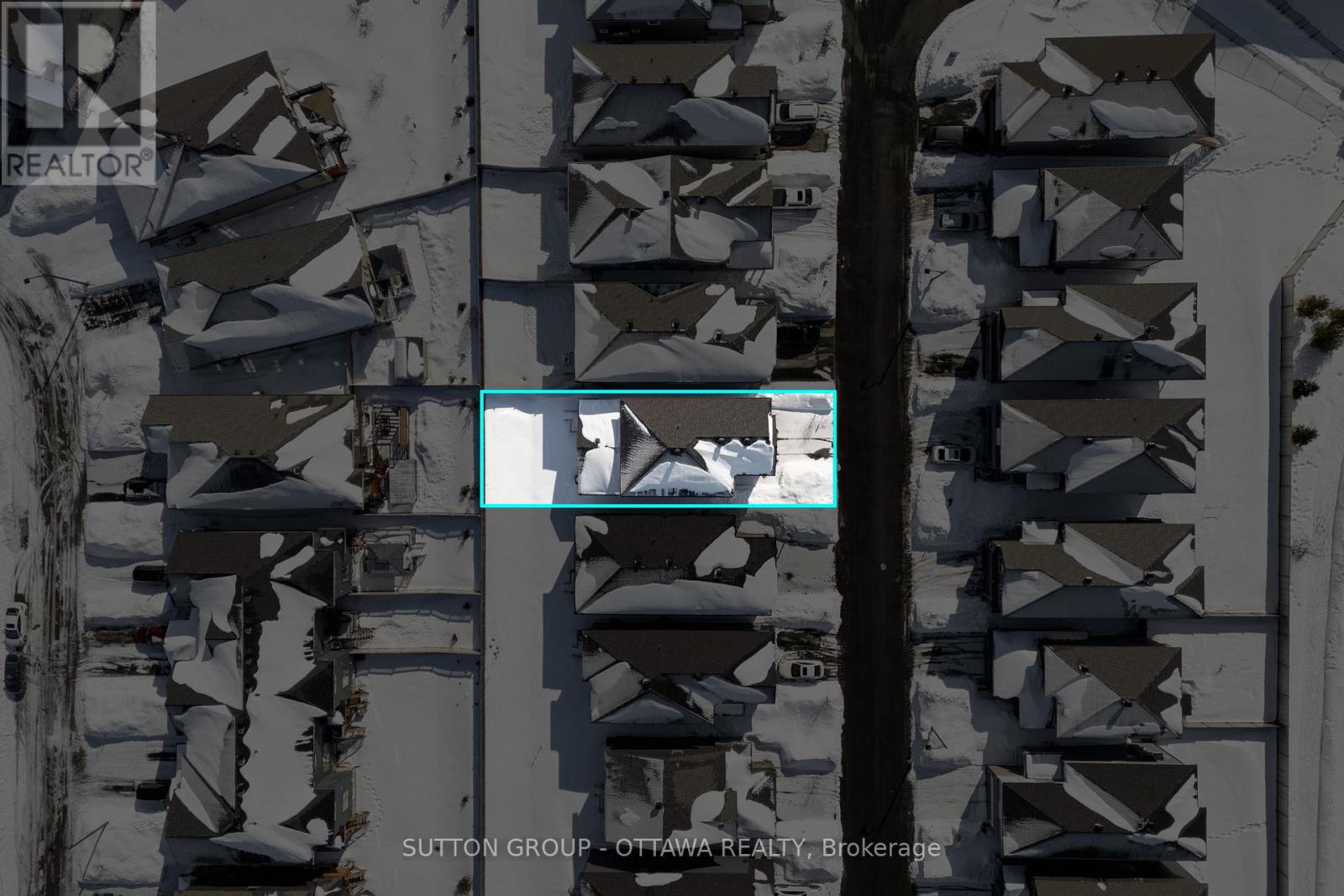

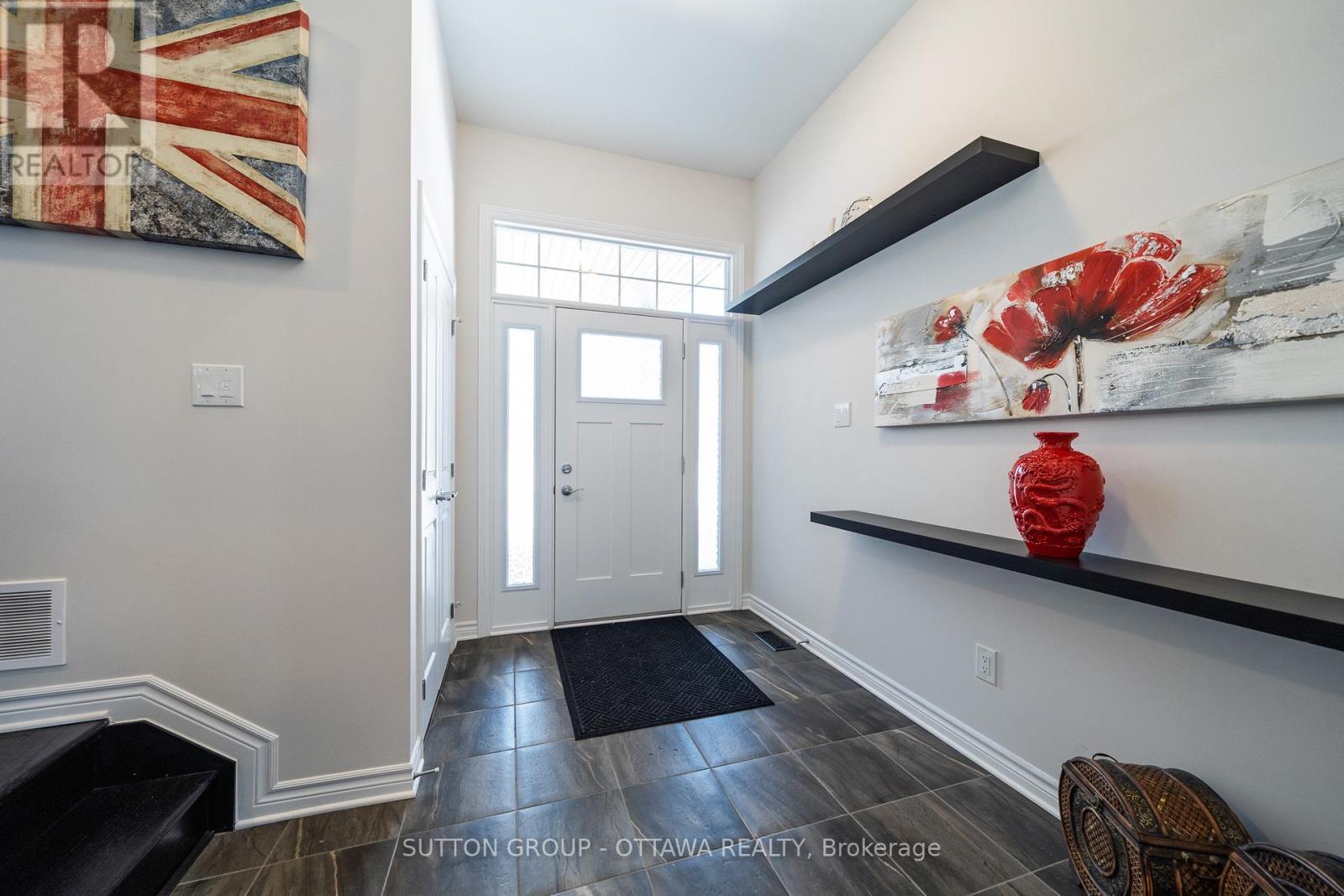

$769,000
604 ENCLAVE LANE
Clarence-Rockland, Ontario, Ontario, K4K0M8
MLS® Number: X12000535
Property description
Welcome to 604 Enclave Lane, a spacious and beautifully upgraded family home in the heart of Rockland. Featuring four bedrooms, two and a half bathrooms, and a double garage, this recently built property offers both comfort and convenience. Situated within walking distance of recreational facilities, golfing, and the Ottawa River, it provides an ideal setting for family living.This home boasts numerous upgrades, including a cozy gas fireplace, upgraded tile in the mudroom and kitchen, and elegant hardwood flooring on the main level with matching railings throughout. The staircase and second floor feature upgraded carpeting, adding warmth and comfort. The ensuite bathroom offers a touch of luxury with upgraded floor tiles, granite countertops, stylish bath and shower tiles, and a refined shower design.With ten-foot-high ceilings and large windows, the main floor is filled with natural light, creating a bright and welcoming living space. A common element fee of $95 per month covers road maintenance, garbage pick-up & snow removal (personal driveway excluded). Nestled in a quiet and family-friendly neighbourhood, this home is move-in ready with premium finishes throughout. A must see!! Book your showing today!!
Building information
Type
*****
Age
*****
Amenities
*****
Appliances
*****
Basement Development
*****
Basement Type
*****
Construction Style Attachment
*****
Cooling Type
*****
Exterior Finish
*****
Fireplace Present
*****
FireplaceTotal
*****
Foundation Type
*****
Half Bath Total
*****
Heating Fuel
*****
Heating Type
*****
Size Interior
*****
Stories Total
*****
Utility Water
*****
Land information
Amenities
*****
Sewer
*****
Size Depth
*****
Size Frontage
*****
Size Irregular
*****
Size Total
*****
Rooms
Ground level
Office
*****
Dining room
*****
Living room
*****
Kitchen
*****
Second level
Bedroom 4
*****
Bedroom 3
*****
Bedroom 2
*****
Primary Bedroom
*****
Laundry room
*****
Bathroom
*****
Ground level
Office
*****
Dining room
*****
Living room
*****
Kitchen
*****
Second level
Bedroom 4
*****
Bedroom 3
*****
Bedroom 2
*****
Primary Bedroom
*****
Laundry room
*****
Bathroom
*****
Courtesy of SUTTON GROUP - OTTAWA REALTY
Book a Showing for this property
Please note that filling out this form you'll be registered and your phone number without the +1 part will be used as a password.
