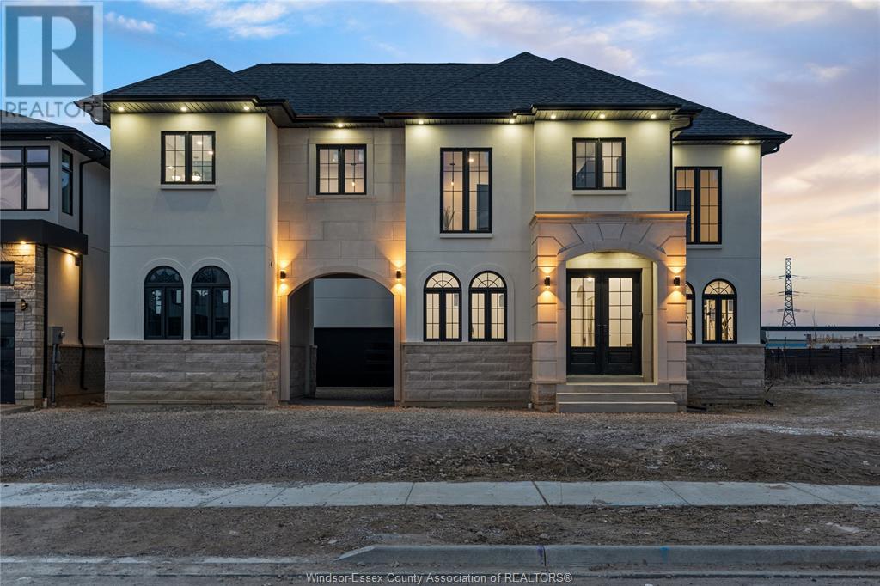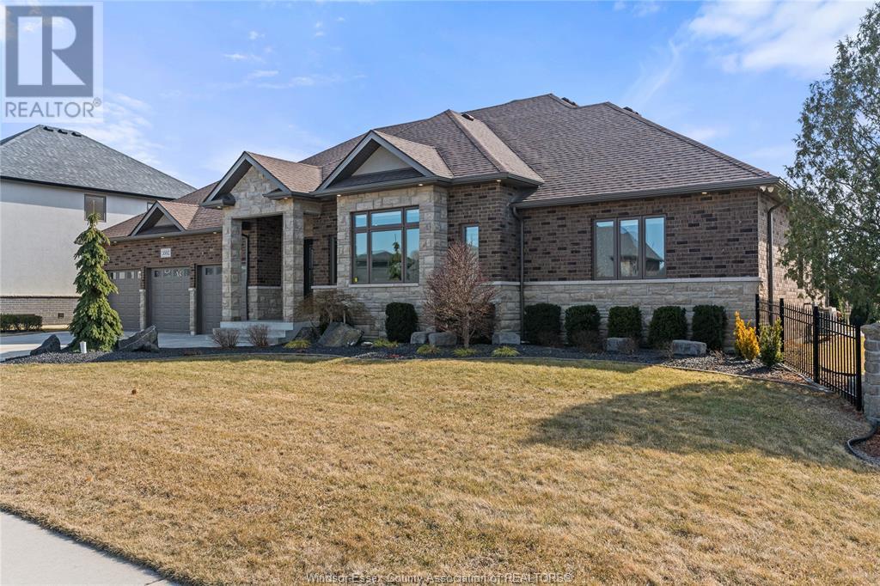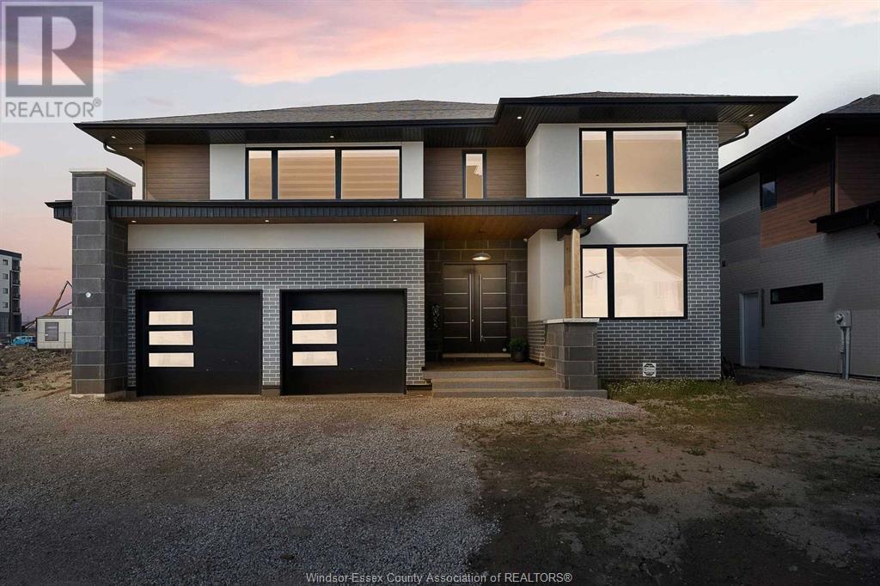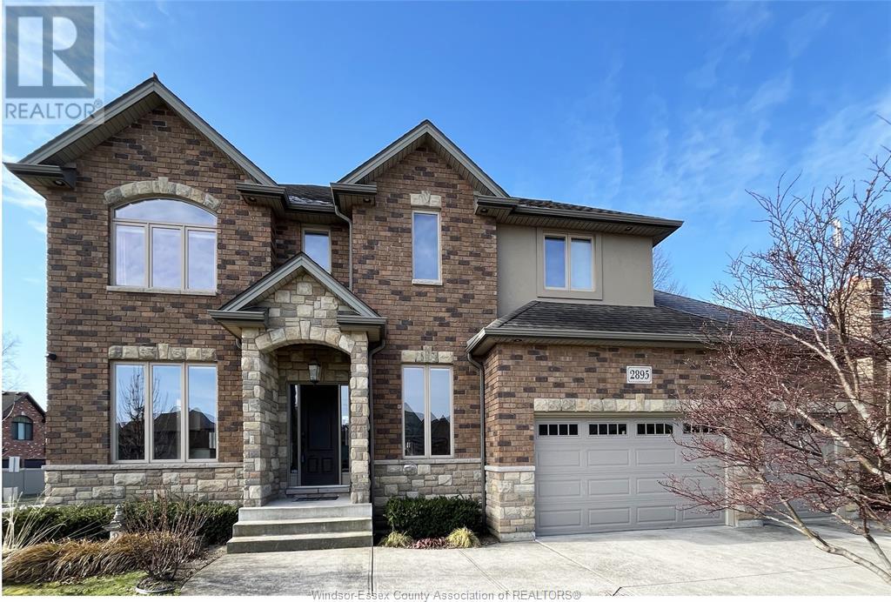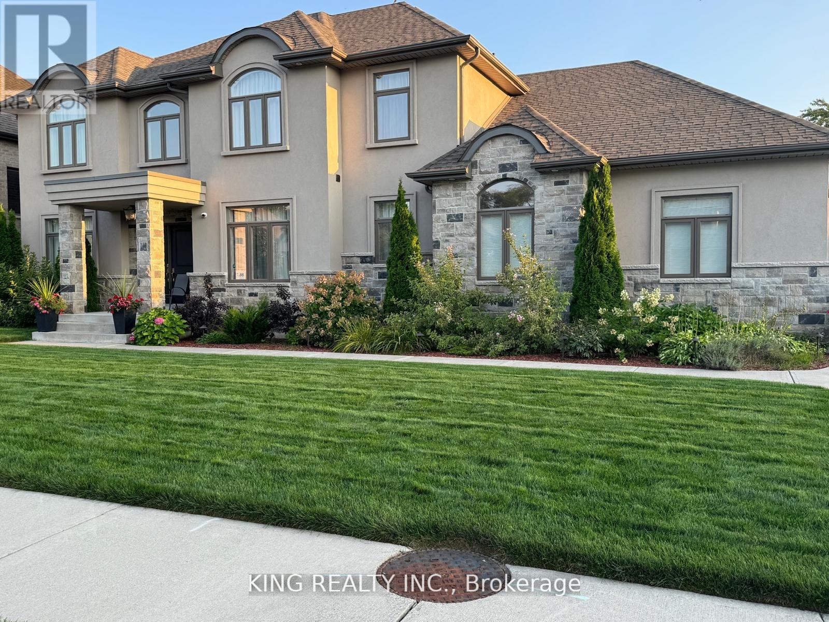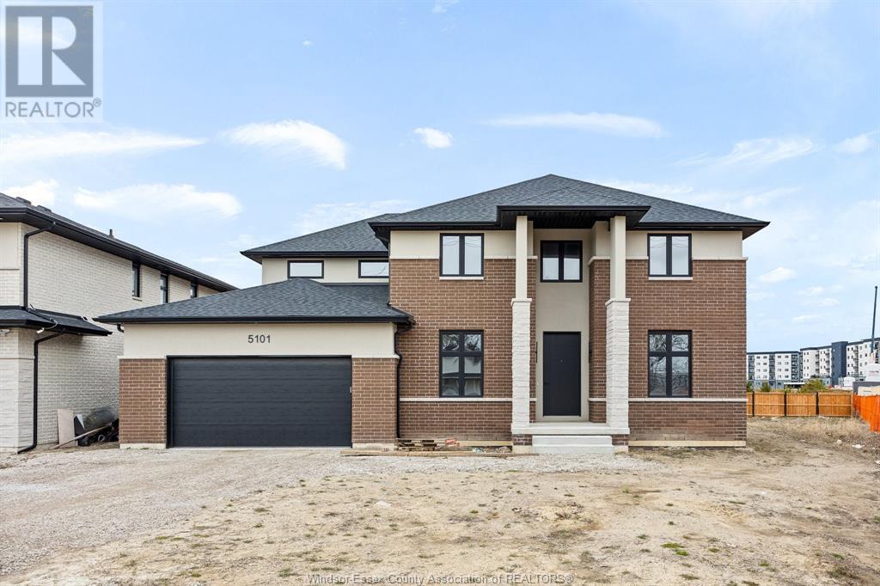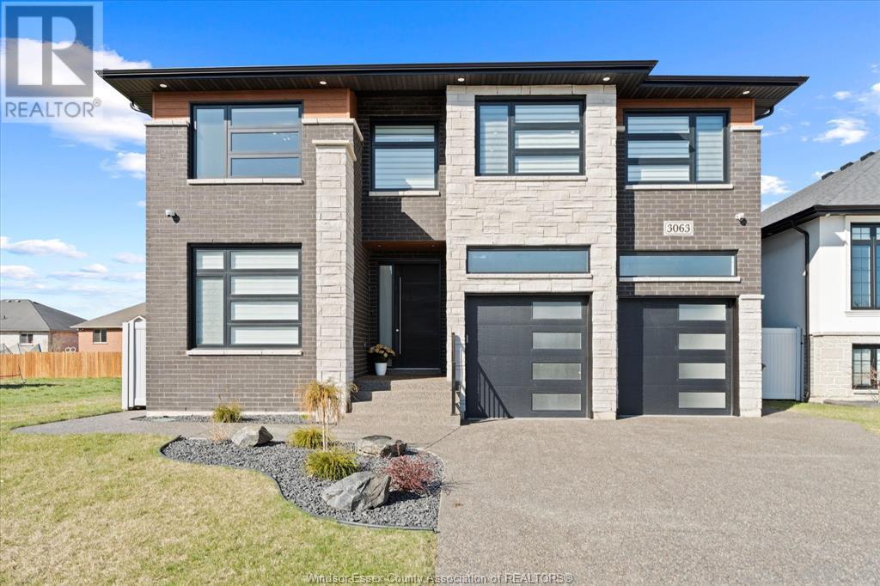Free account required
Unlock the full potential of your property search with a free account! Here's what you'll gain immediate access to:
- Exclusive Access to Every Listing
- Personalized Search Experience
- Favorite Properties at Your Fingertips
- Stay Ahead with Email Alerts
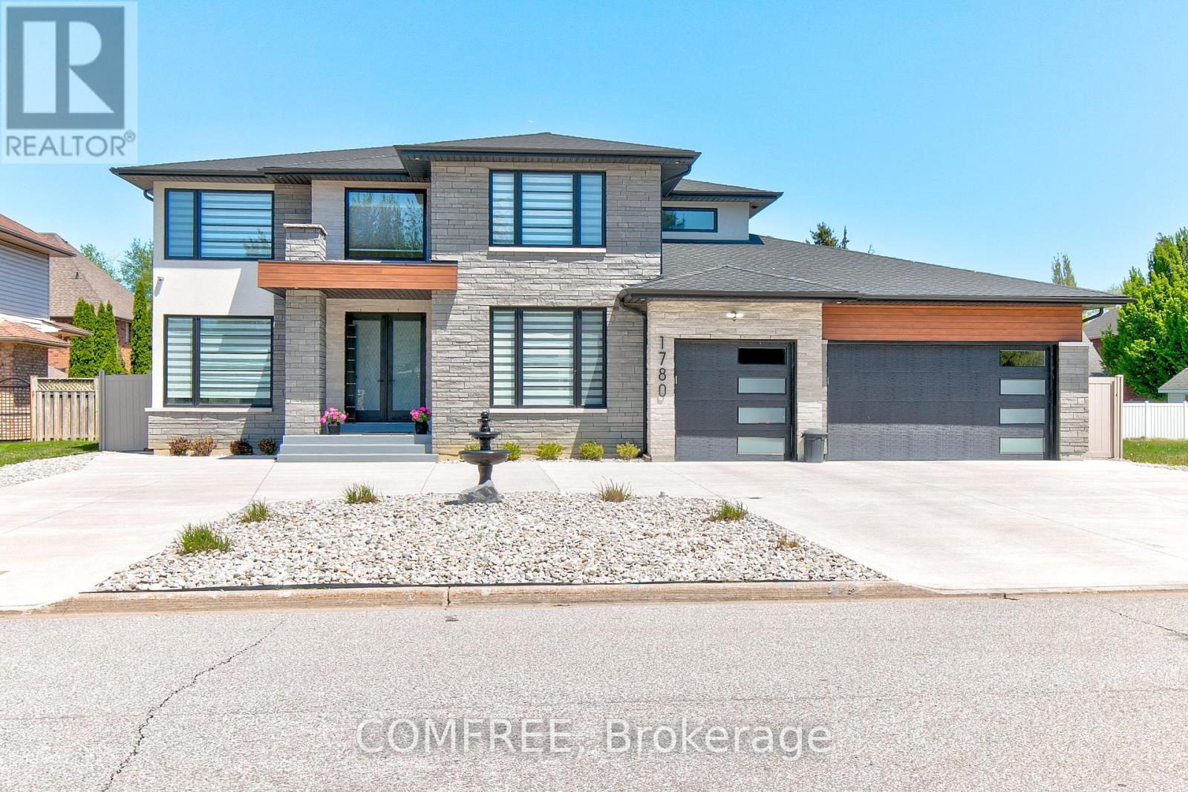

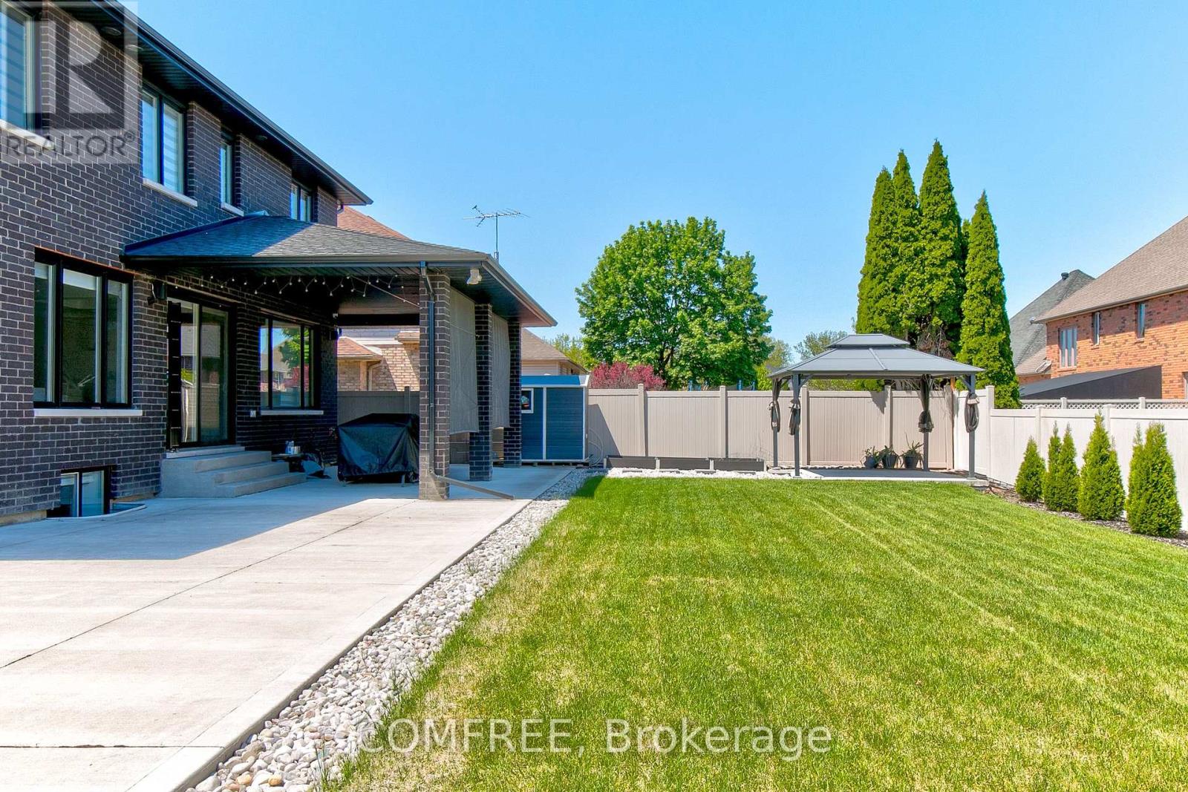
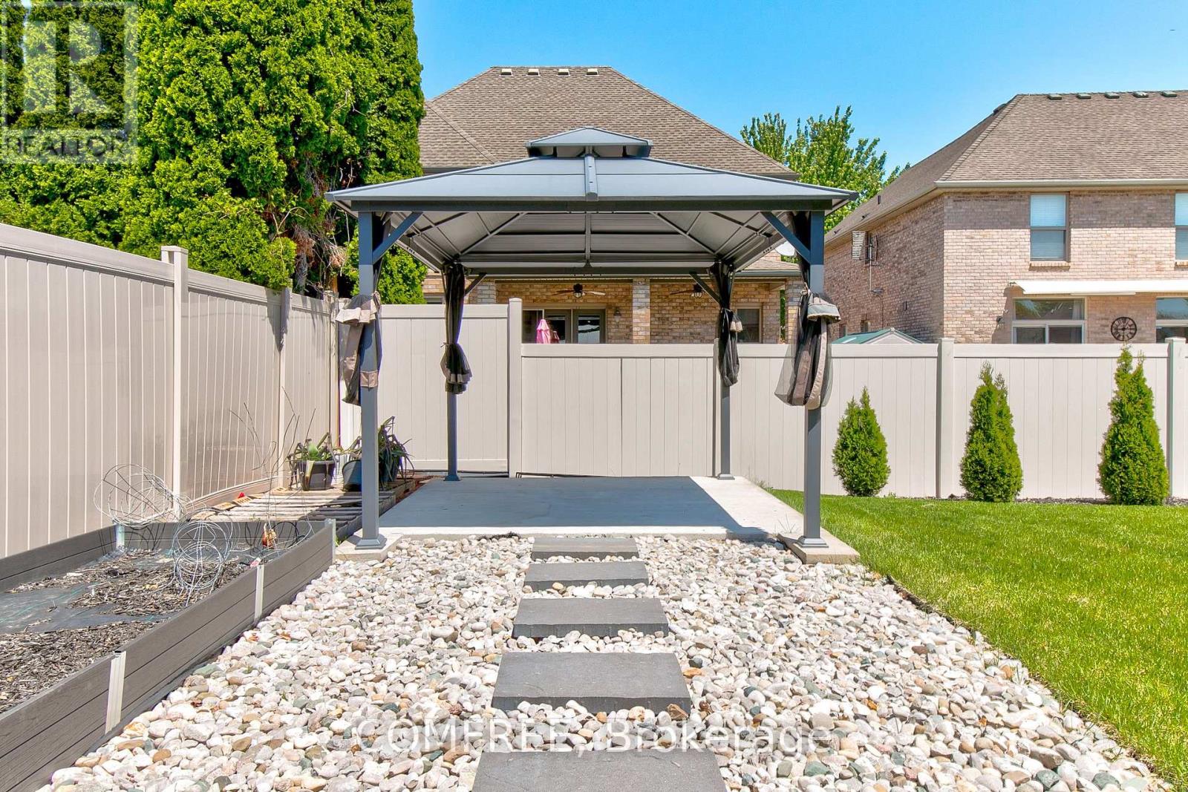
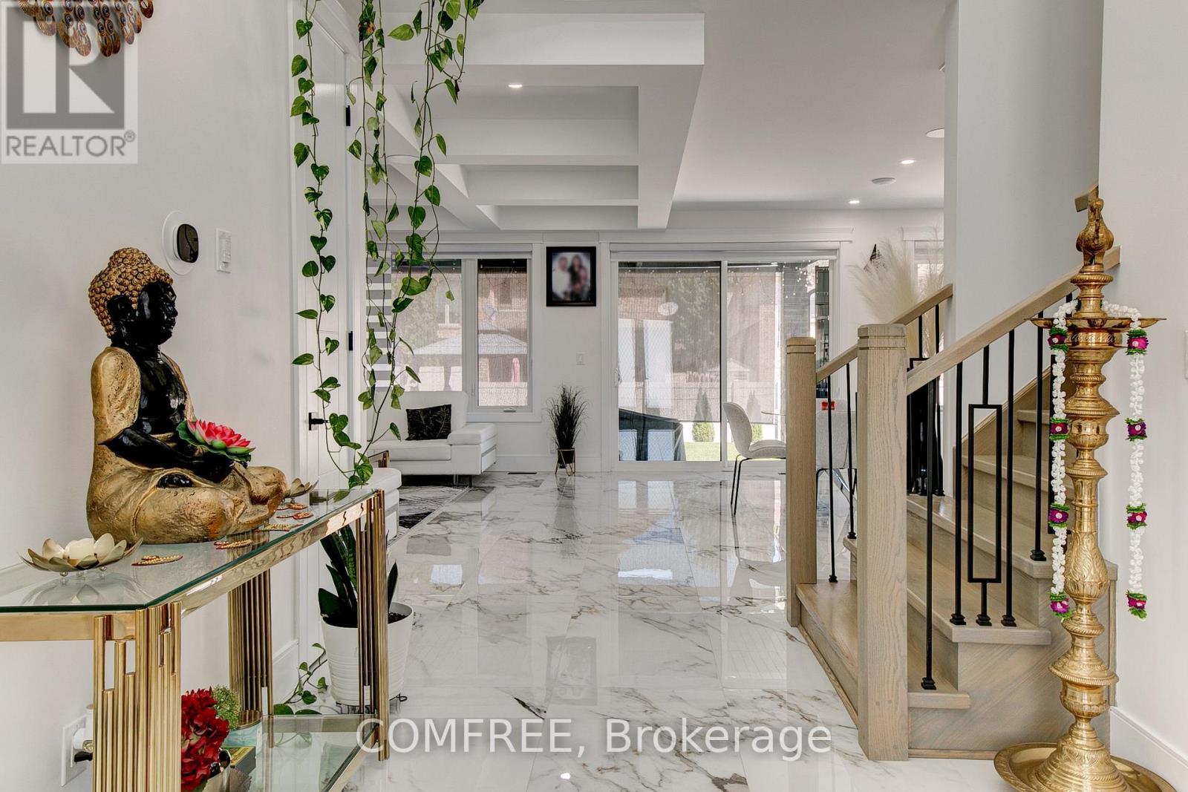
$1,599,000
1780 STANTON AVENUE
LaSalle, Ontario, Ontario, N9J3H3
MLS® Number: X12108448
Property description
Welcome to 1780 Stanton - an architectural 3 years masterpiece offering 6 beds and 5 baths living space in the prestigious and safe Lasalle community. Inside, you're greeted with soaring ceiling heights, rich hardwood floors, glistening LED pot lights throughout and a magnificent chandelier. The living room is a show stopper with a floor to ceiling feature wall adorned with an electric fireplace. Natural light streams through stylish blinds, further enhancing the open concept floor plan. Your chef's kitchen is equipped with high-end (Jenn air & Kitchen-aid) stainless steel appliances, custom cabinetry, and a breakfast area. Here, you'll enjoy meticulously landscaped grounds elevated with a luxurious stone patio and an outdoor shower. Ascend upstairs into the Owners suite designed as your very own private sanctuary and complete with an expansive walk-in closet and a spa-like 5-piece en-suite. 3 additional bedrooms and 1 with an en-suite and a common bath. The finished lower level provides a multigenerational living or rental income (potential income of $2000). Here, you'll locate a fully equipped kitchen, a spacious rec room, a family room, 2 generously sized bedrooms, a 3-piece bathroom with a laundry and its own private entrance through the garage. An ample parking of 12 vehicles in a horseshoe driveway. Sitting in a corner lot and steps away to Town of Lasalle and groceries, dining, parks, and Stanton woods. Upgrades include: 3 car garage with 2 tandem (5 garage), Automation system with 10 interior and 4 exterior inbuilt speakers, security cameras with night vision/sensors, Wifi mesh, high end appliances, hidden pantry (spice kitchen), finished legal basement with large windows, upgraded solid wood doors, upgraded f loors/walls, EV charger, huge driveway, cold room, no rentals ( no need to pay for water heaters, security cameras/alarm system), covered porch, cementing through out (park 2 cars in the backyard) and beautiful interiors
Building information
Type
*****
Appliances
*****
Basement Development
*****
Basement Type
*****
Construction Style Attachment
*****
Cooling Type
*****
Exterior Finish
*****
Fireplace Present
*****
FireplaceTotal
*****
Foundation Type
*****
Heating Fuel
*****
Heating Type
*****
Size Interior
*****
Stories Total
*****
Utility Water
*****
Land information
Amenities
*****
Fence Type
*****
Sewer
*****
Size Depth
*****
Size Frontage
*****
Size Irregular
*****
Size Total
*****
Rooms
Main level
Mud room
*****
Foyer
*****
Living room
*****
Dining room
*****
Pantry
*****
Kitchen
*****
Office
*****
Bathroom
*****
Basement
Recreational, Games room
*****
Bathroom
*****
Utility room
*****
Other
*****
Kitchen
*****
Bedroom
*****
Bedroom 5
*****
Second level
Bathroom
*****
Bathroom
*****
Bedroom 4
*****
Bedroom 3
*****
Bedroom 2
*****
Bedroom
*****
Laundry room
*****
Bathroom
*****
Main level
Mud room
*****
Foyer
*****
Living room
*****
Dining room
*****
Pantry
*****
Kitchen
*****
Office
*****
Bathroom
*****
Basement
Recreational, Games room
*****
Bathroom
*****
Utility room
*****
Other
*****
Kitchen
*****
Bedroom
*****
Bedroom 5
*****
Second level
Bathroom
*****
Bathroom
*****
Bedroom 4
*****
Bedroom 3
*****
Bedroom 2
*****
Bedroom
*****
Laundry room
*****
Bathroom
*****
Courtesy of COMFREE
Book a Showing for this property
Please note that filling out this form you'll be registered and your phone number without the +1 part will be used as a password.

