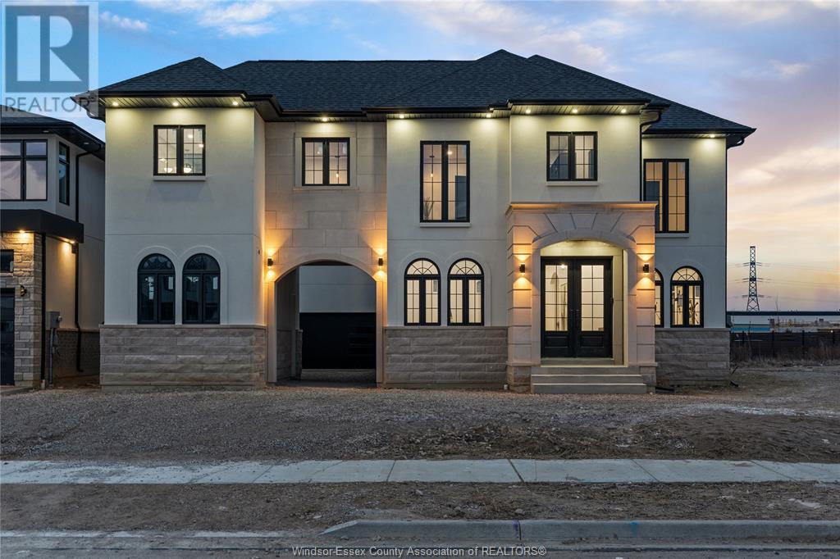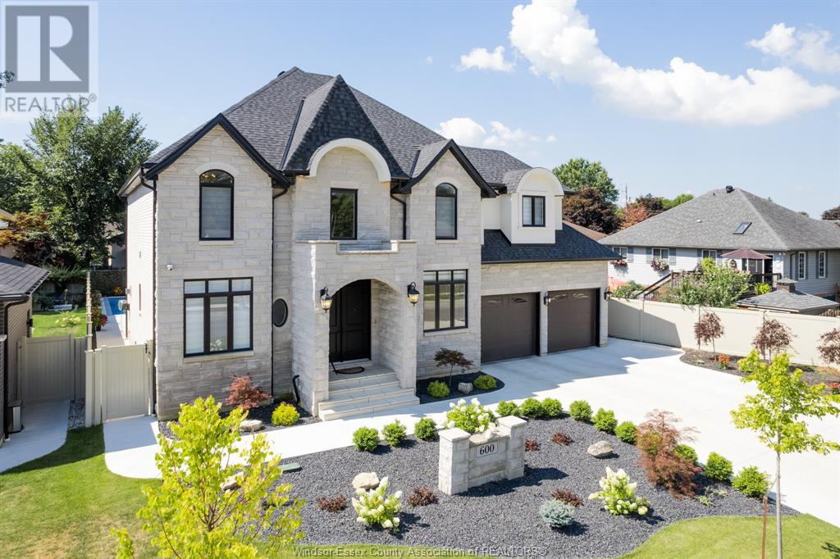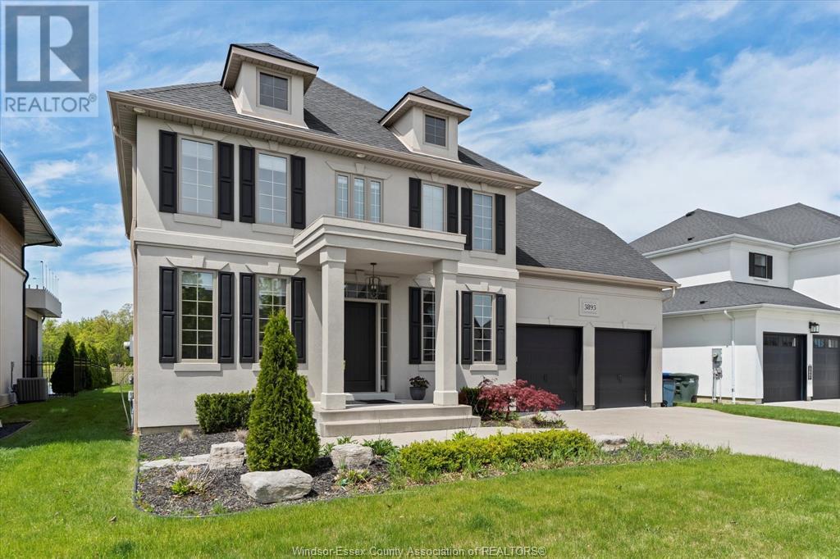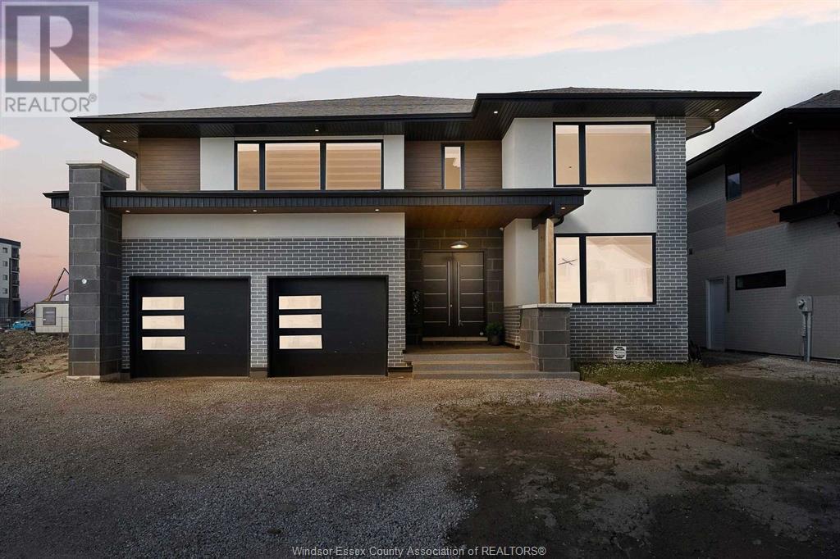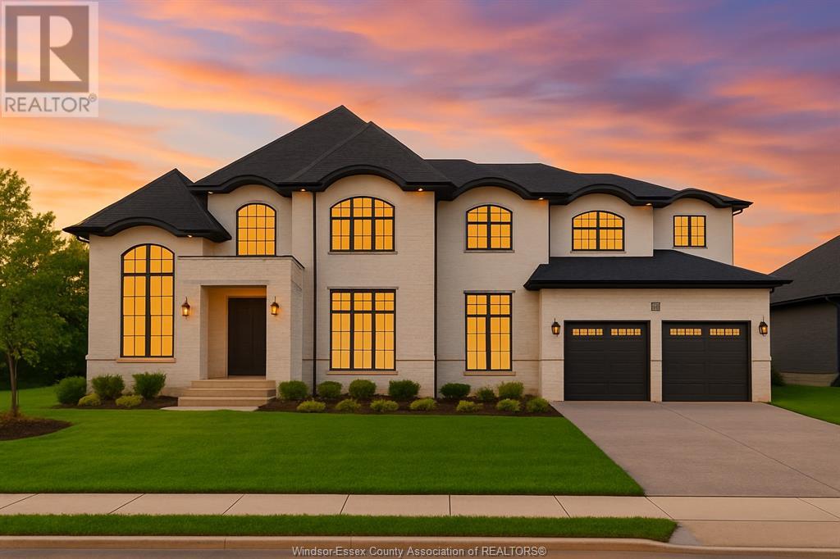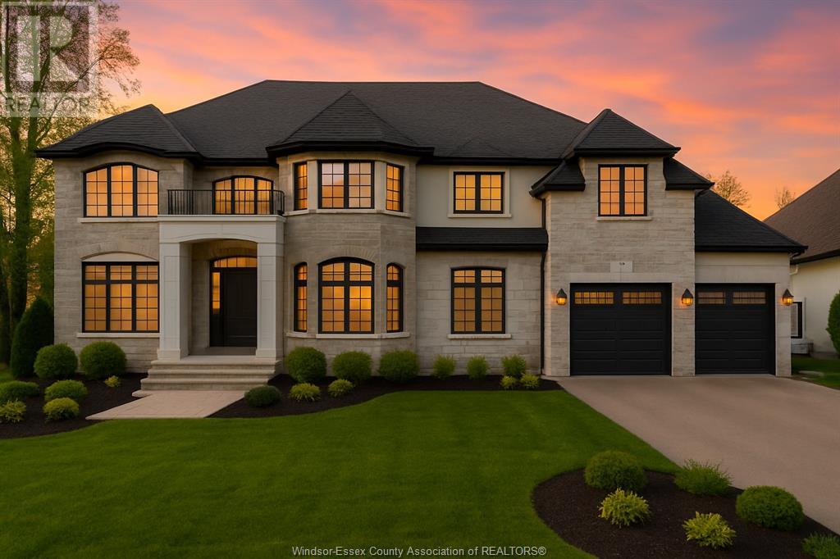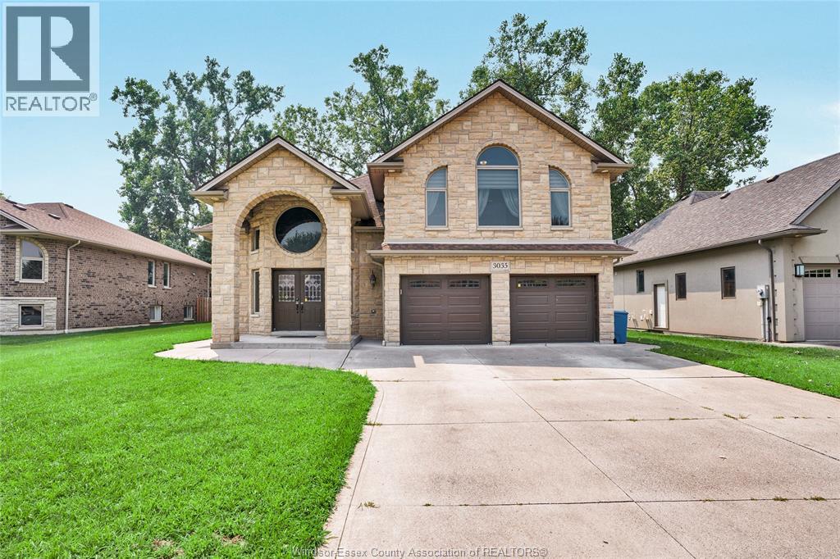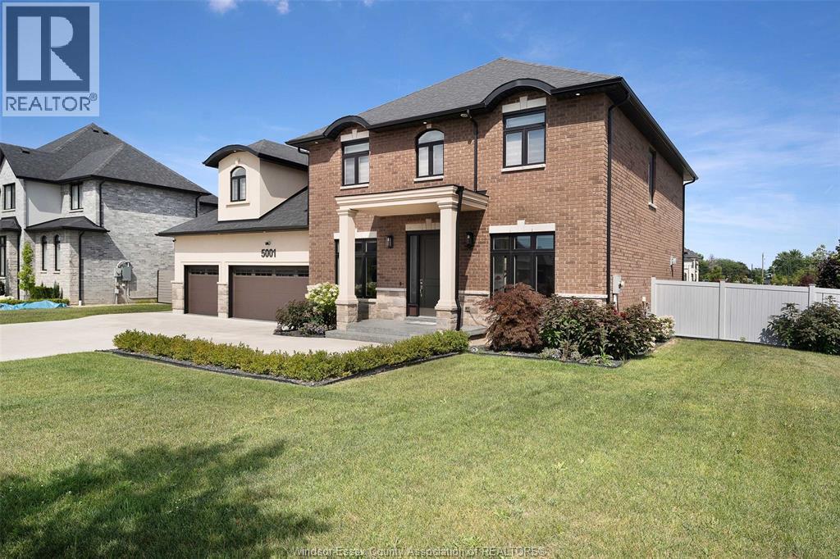Free account required
Unlock the full potential of your property search with a free account! Here's what you'll gain immediate access to:
- Exclusive Access to Every Listing
- Personalized Search Experience
- Favorite Properties at Your Fingertips
- Stay Ahead with Email Alerts
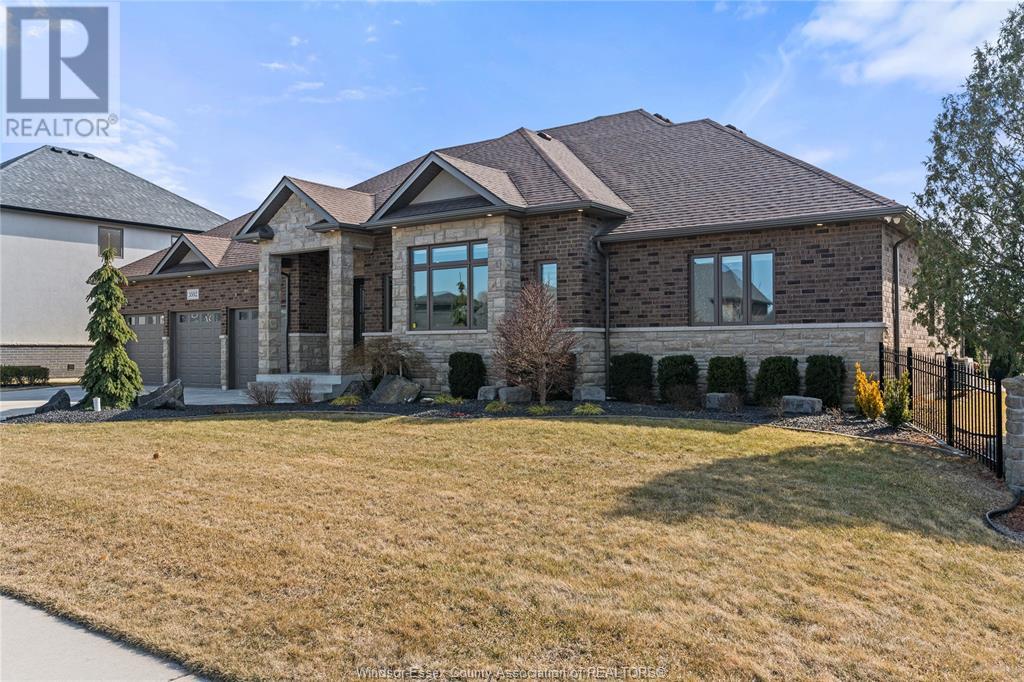
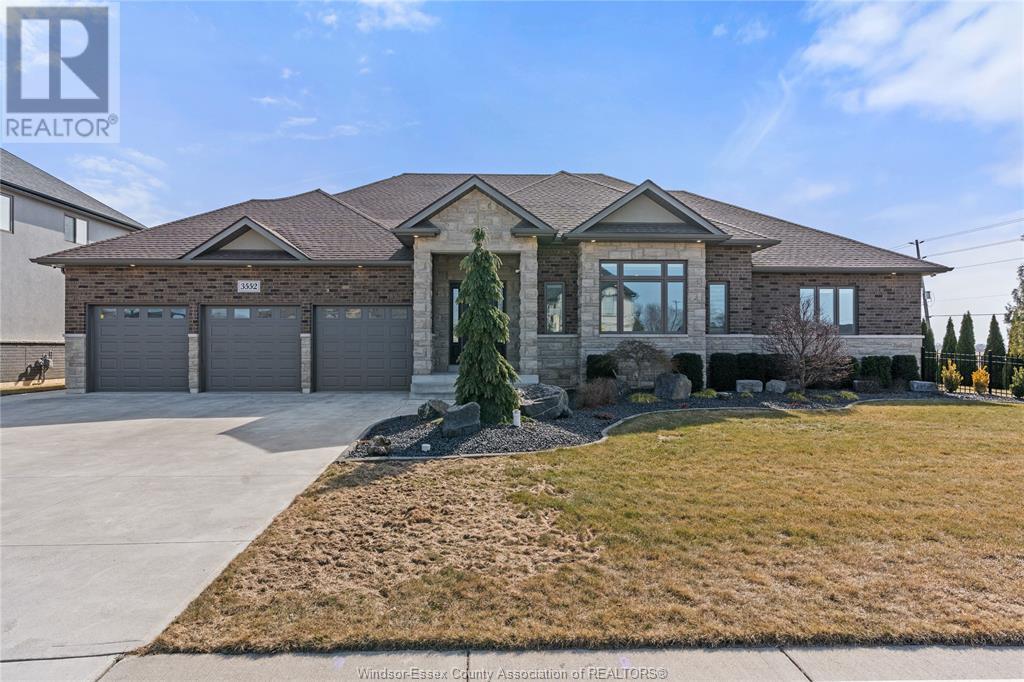
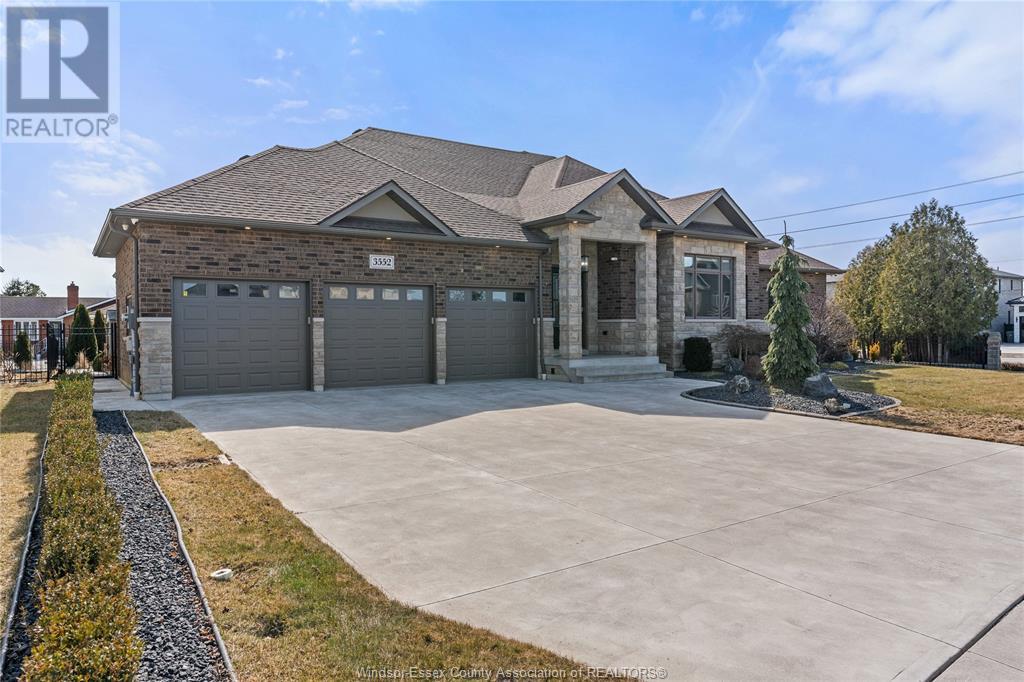
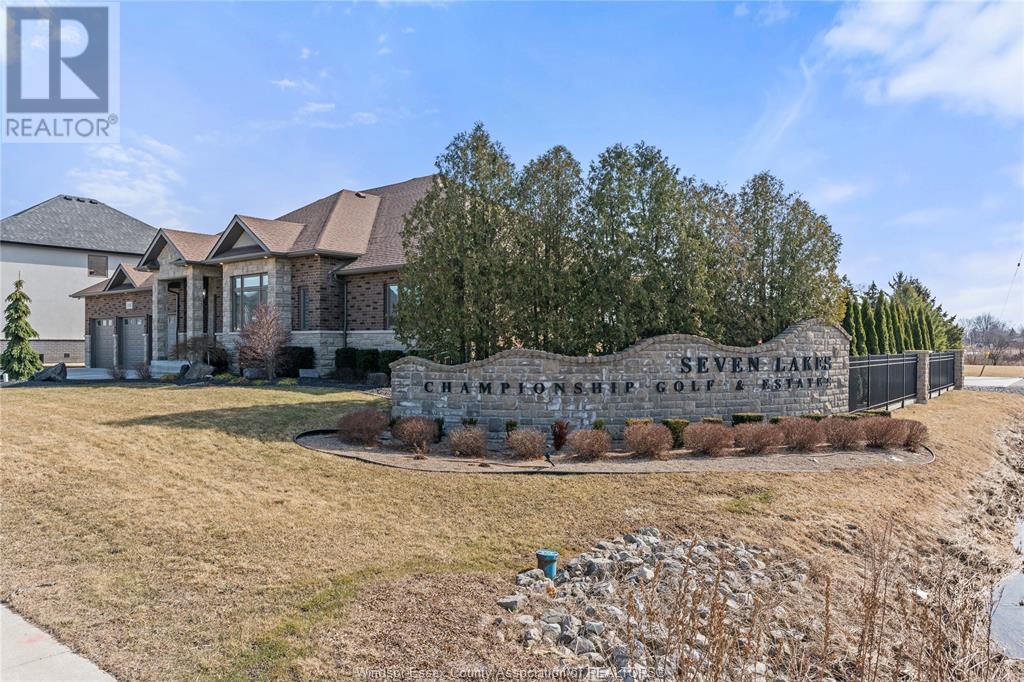
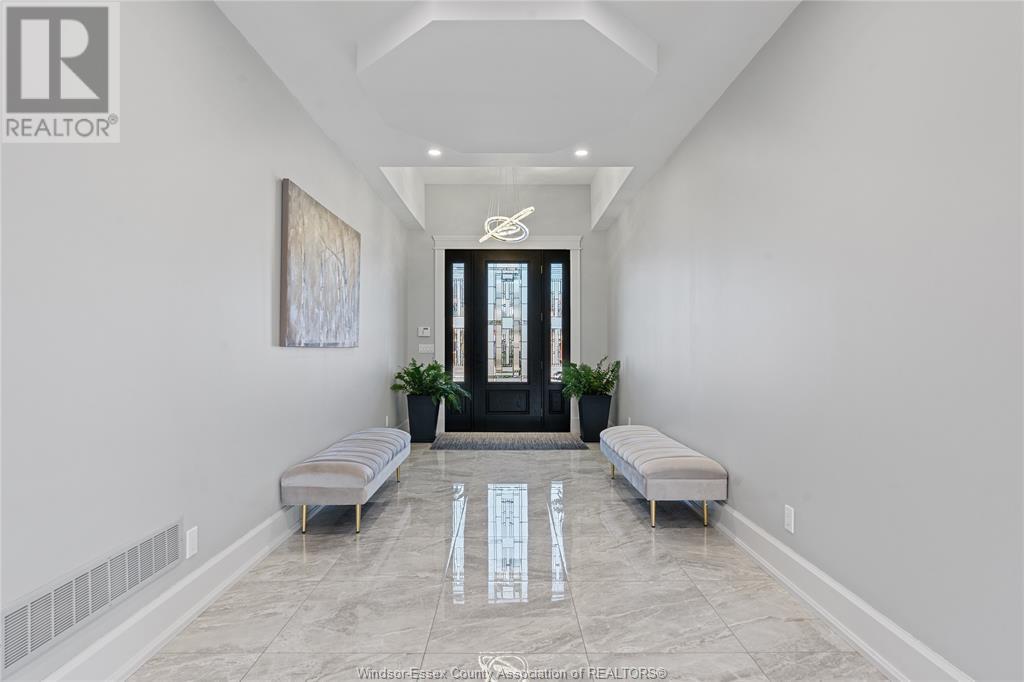
$1,699,888
3552 SEVEN LAKES DRIVE
LaSalle, Ontario, Ontario, N9H0E5
MLS® Number: 25006255
Property description
This Stunning ranch-style home located in a prestigious LaSalle neighbourhood is just steps from Seven Lakes Golf Course. Boasting 3+3 bedrooms and 3.1 baths, this home is filled with custom finishes and high-end upgrades that will leave you in awe. The open-concept main floor is bathed in natural light, featuring a chef-grade kitchen with granite countertops, two-tone cabinetry, built-in stainless steel appliances, and a wet bar, Elegant box and decorative ceilings, designer light fixtures, pocket doors, solid wood doors and trim, and custom electric contemporary vision blinds elevate the space. The fully finished basement includes a grade entrance to the garage, a wine storage room, and a dedicated wine-tasting room with separate ventilation-ideal for cigar enthusiasts. Step outside to your private oasis featuring a beautiful in-ground pool and a screened-in three-season room, perfect for relaxing or entertaining.
Building information
Type
*****
Appliances
*****
Architectural Style
*****
Constructed Date
*****
Construction Style Attachment
*****
Cooling Type
*****
Exterior Finish
*****
Fireplace Fuel
*****
Fireplace Present
*****
Fireplace Type
*****
Flooring Type
*****
Foundation Type
*****
Half Bath Total
*****
Heating Fuel
*****
Heating Type
*****
Size Interior
*****
Stories Total
*****
Total Finished Area
*****
Land information
Landscape Features
*****
Size Irregular
*****
Size Total
*****
Rooms
Main level
Foyer
*****
Eating area
*****
Primary Bedroom
*****
Kitchen/Dining room
*****
Bedroom
*****
Bedroom
*****
Bedroom
*****
Living room/Fireplace
*****
Mud room
*****
Laundry room
*****
4pc Ensuite bath
*****
2pc Bathroom
*****
4pc Bathroom
*****
Basement
Family room
*****
Storage
*****
Hobby room
*****
Utility room
*****
Games room
*****
4pc Bathroom
*****
Courtesy of REMAX CAPITAL DIAMOND REALTY
Book a Showing for this property
Please note that filling out this form you'll be registered and your phone number without the +1 part will be used as a password.

