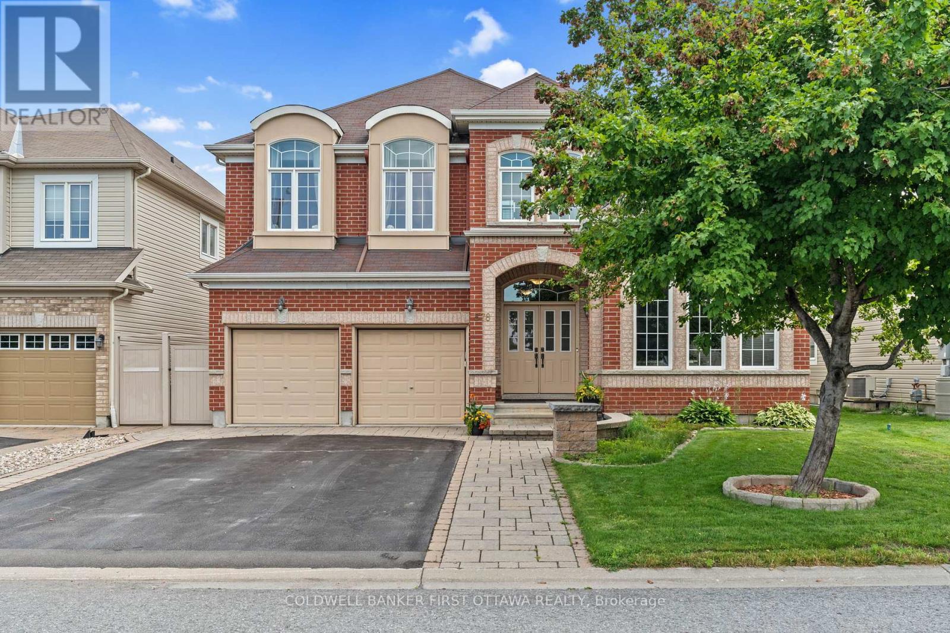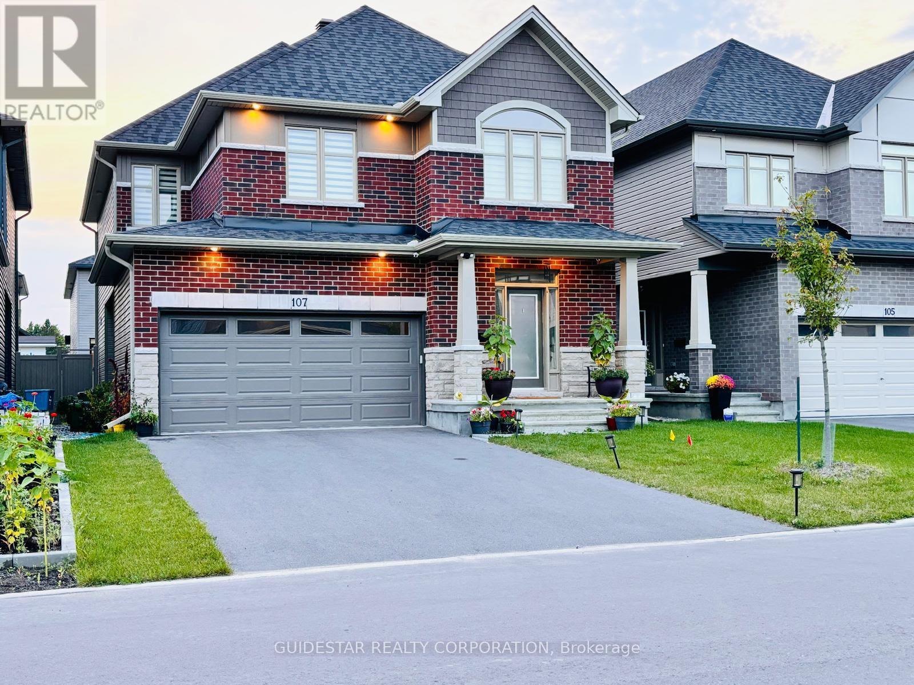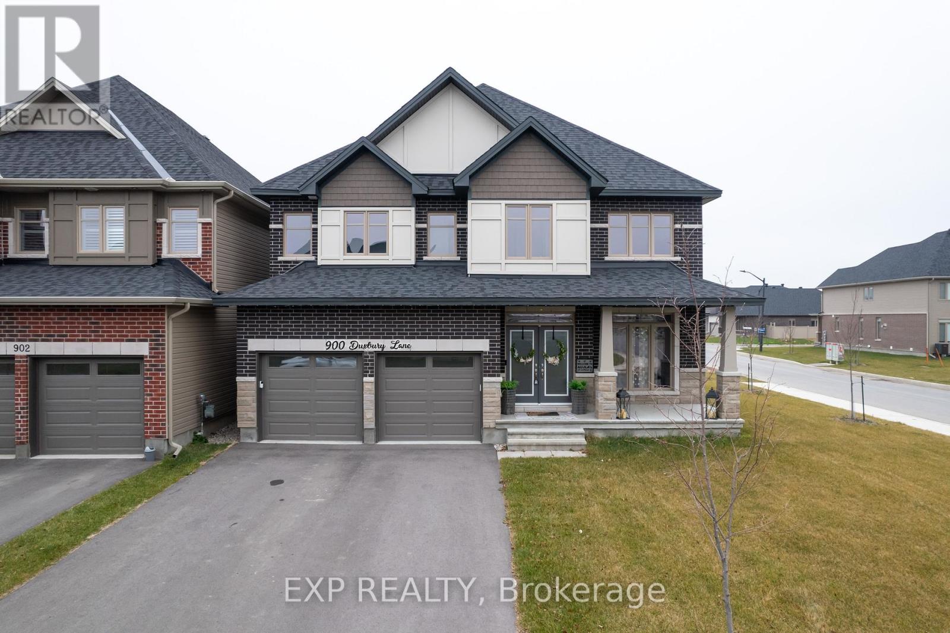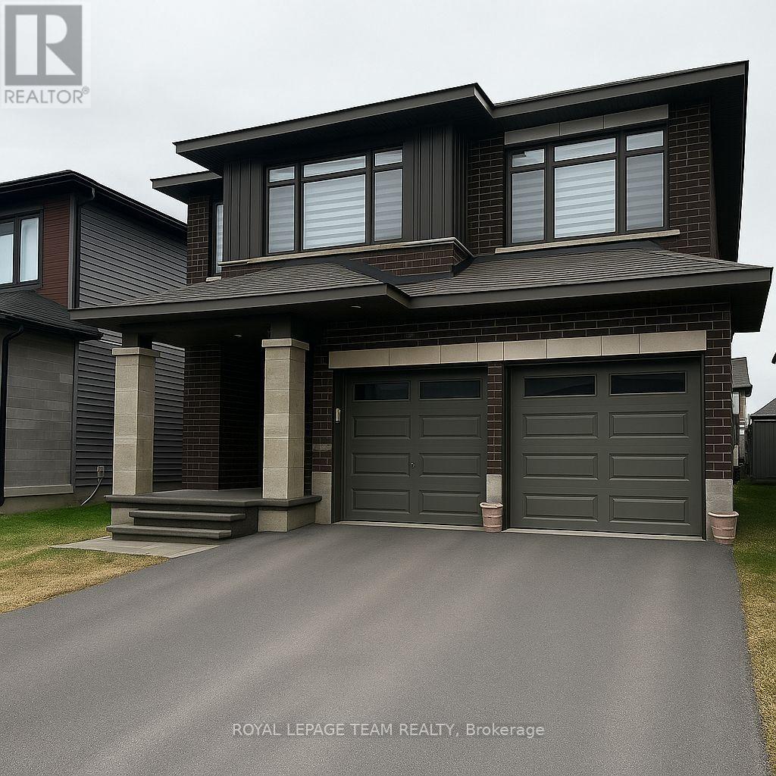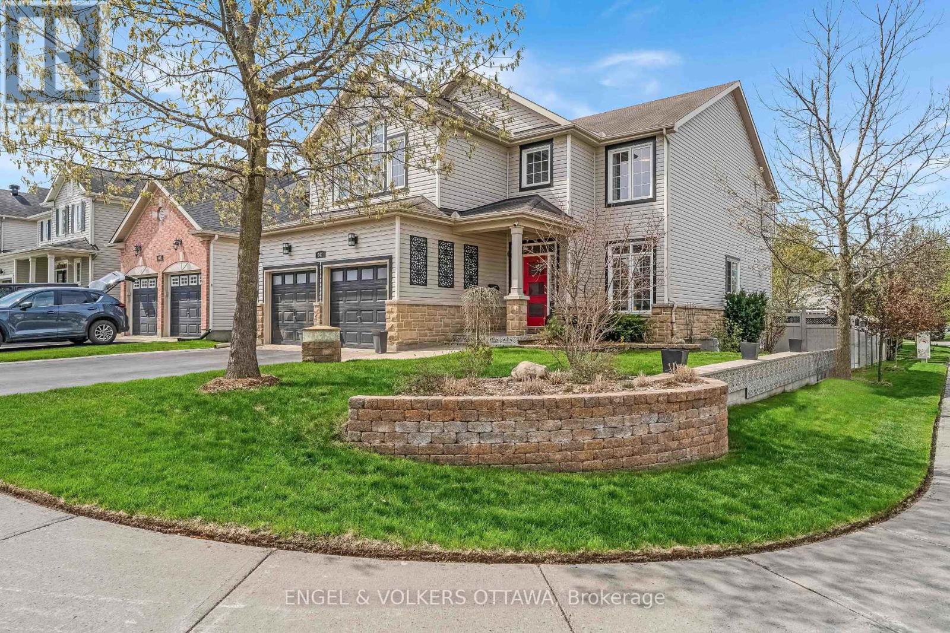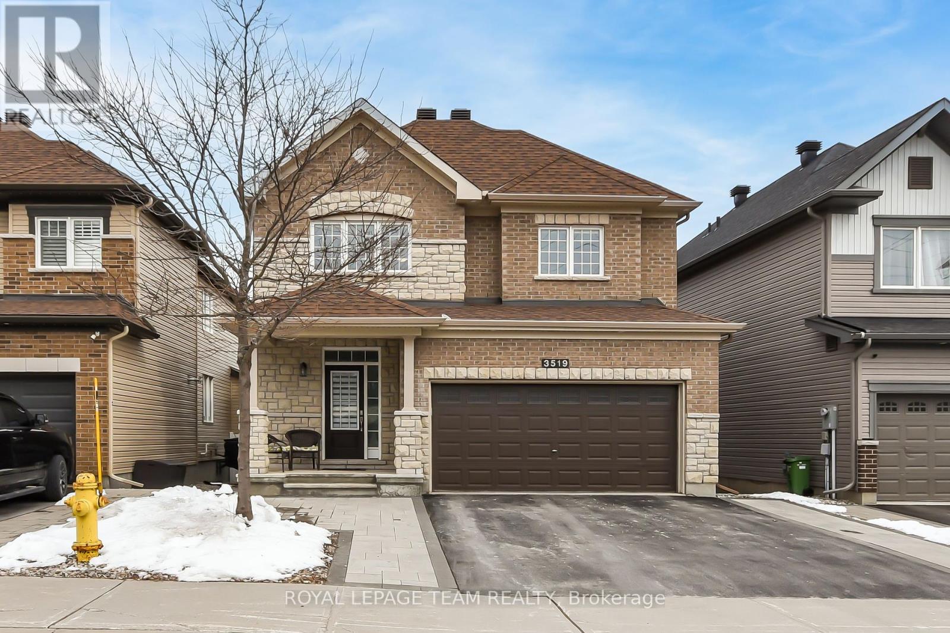Free account required
Unlock the full potential of your property search with a free account! Here's what you'll gain immediate access to:
- Exclusive Access to Every Listing
- Personalized Search Experience
- Favorite Properties at Your Fingertips
- Stay Ahead with Email Alerts

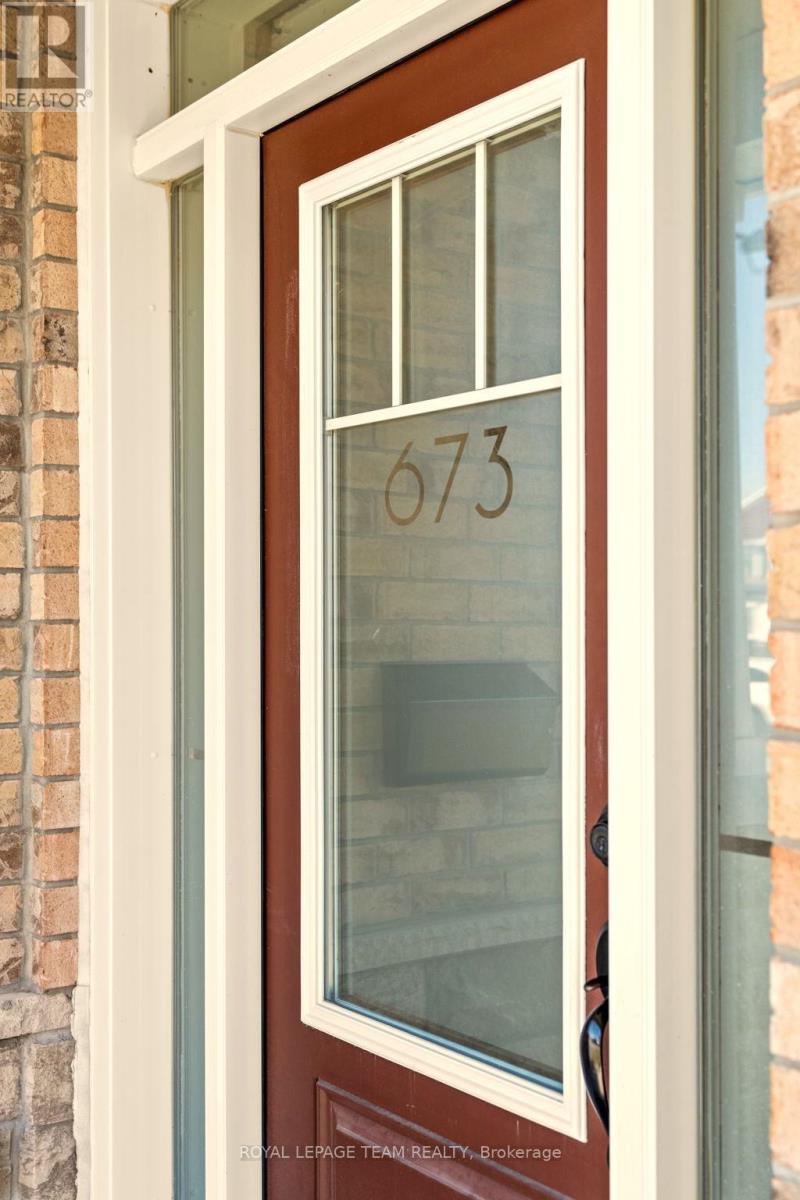
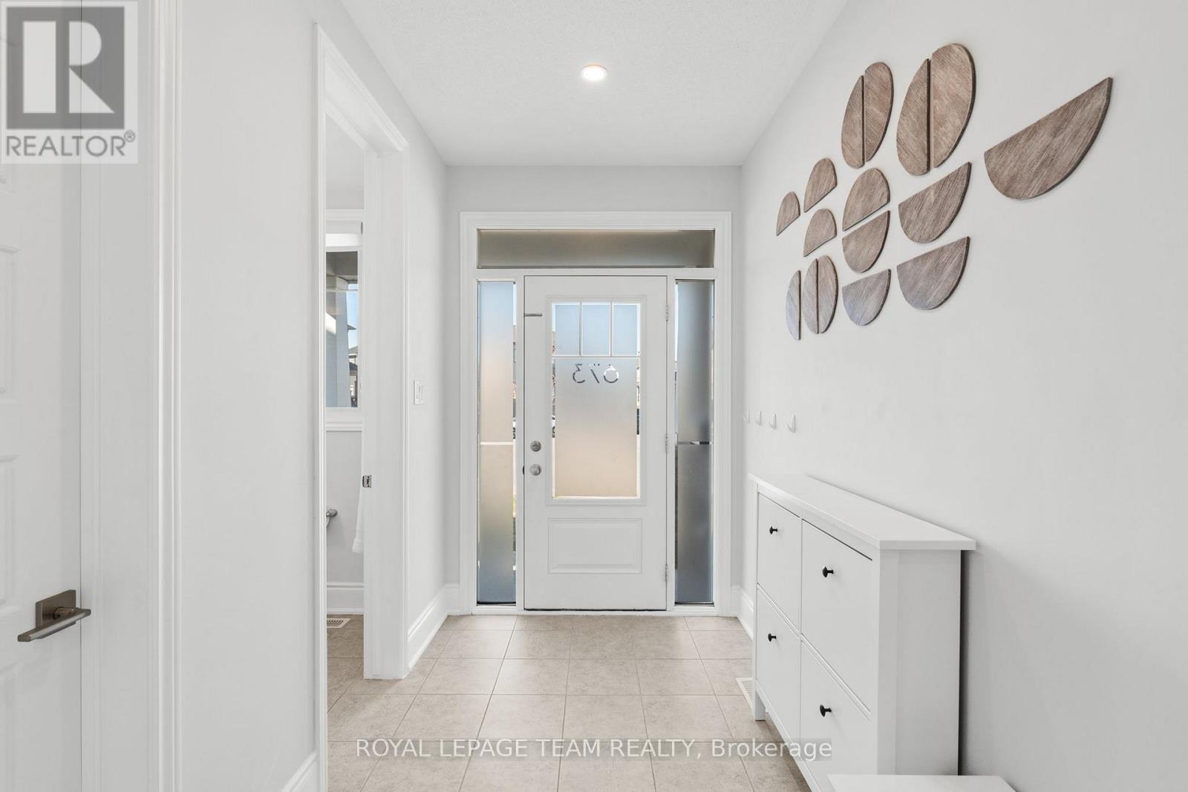
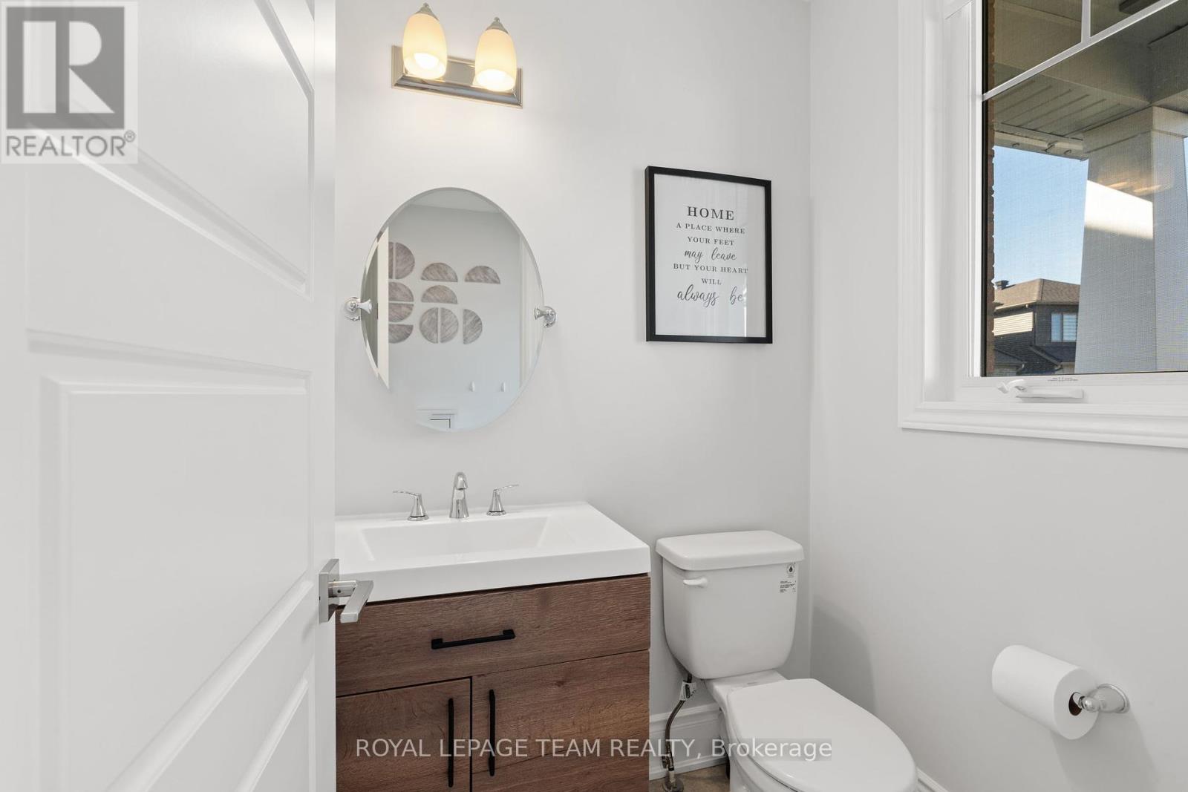
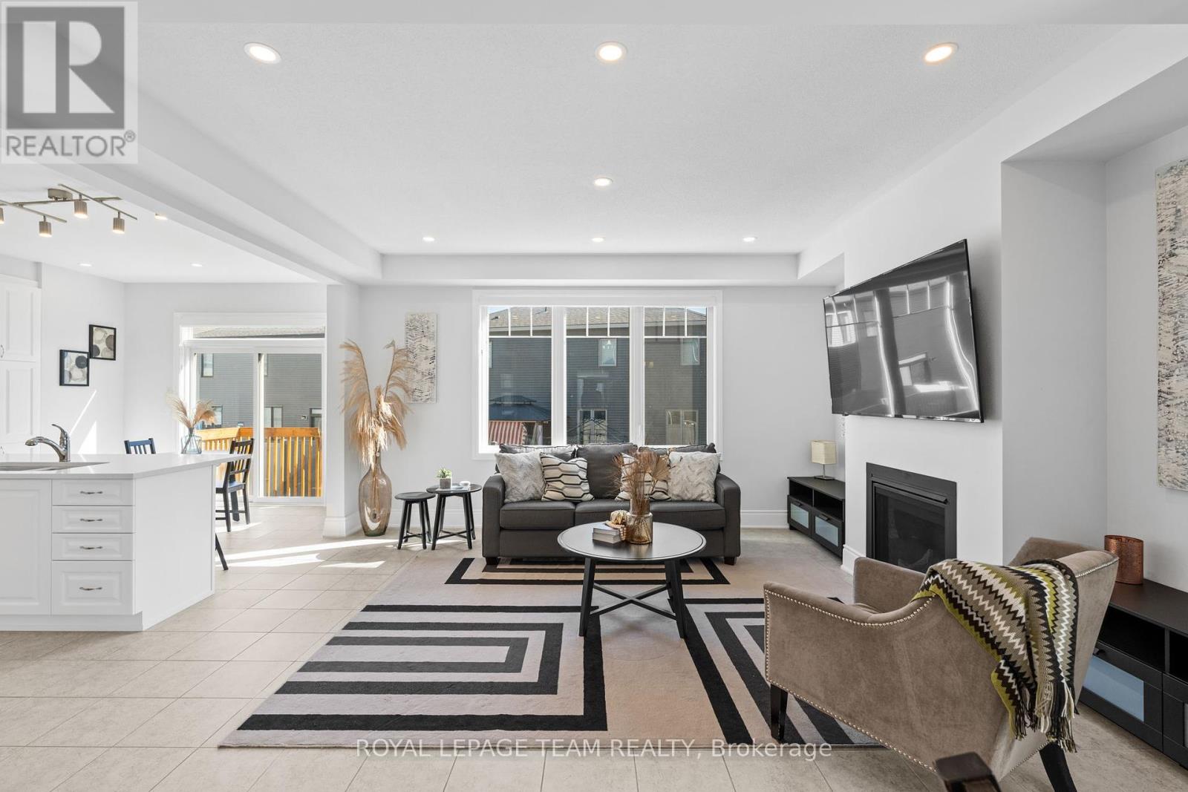
$1,169,000
673 RYE GRASS WAY
Ottawa, Ontario, Ontario, K2J6Z8
MLS® Number: X12106207
Property description
Open House Sun 2-4PM! Luxuriously Upgraded 5-Bedroom Home on a Premium Pie-Shaped Lot! Welcome to 673 Rye Grass Way, a stunning 2022 Mattamy Parkside model on a rare oversized pie-shaped lot in a quiet, family-friendly cul-de-sac. This 5-bedroom, 5-bathroom home offers over 3,400 sq ft of beautifully finished living space, thoughtfully designed for comfort, style, and family living.Step into a bright, open-concept layout with soaring 9-foot ceilings and expansive windows that flood the space with natural light. The main floor features a private office, spacious foyer with walk-in closet, powder room, and a large mudroom to keep family life organized. Custom electronic blinds add a polished, modern touch.At the heart of the home is a chefs kitchen with quartz counters, a large island with double sinks, premium cabinetry, high-end stainless steel appliances, a gas stove, pot lights, and under-cabinet lighting. It flows effortlessly into open living and dining areasideal for hosting or relaxing at home.Upstairs, find four generous bedrooms, all with walk-in closets. Two have private ensuites, while the others share a stylish Jack-and-Jill bath. The primary suite is a true retreat with a spa-like ensuite and oversized walk-in closet. A bright second-floor laundry room adds daily convenience.The fully finished basement includes a complete in-law suite with a living area, 3-piece bath, second laundry, and extra windows with deep window wells for added light. Theres also potential for a separate entrance.Additional highlights include 8 doors, tall baseboards, designer finishes, permanent Glo exterior lighting, natural gas BBQ hookup, a fully insulated garage, and a private yard with 7 vinyl fencing.Ideally located near top-rated schools, parks, the Minto Rec Centre, shopping, transit, and the future Hwy 416 on-ramp this home offers the perfect blend of luxury, location, and lifestyle. Dont miss this rare opportunity to make 673 Rye Grass Way your new address!
Building information
Type
*****
Age
*****
Amenities
*****
Appliances
*****
Basement Development
*****
Basement Type
*****
Construction Style Attachment
*****
Cooling Type
*****
Exterior Finish
*****
Fireplace Present
*****
FireplaceTotal
*****
Foundation Type
*****
Half Bath Total
*****
Heating Fuel
*****
Heating Type
*****
Size Interior
*****
Stories Total
*****
Utility Water
*****
Land information
Sewer
*****
Size Depth
*****
Size Frontage
*****
Size Irregular
*****
Size Total
*****
Rooms
Main level
Living room
*****
Dining room
*****
Mud room
*****
Foyer
*****
Eating area
*****
Kitchen
*****
Basement
Utility room
*****
Foyer
*****
Living room
*****
Bathroom
*****
Dining room
*****
Bedroom 5
*****
Second level
Bathroom
*****
Bedroom 4
*****
Bedroom 3
*****
Bathroom
*****
Bedroom 2
*****
Laundry room
*****
Bathroom
*****
Primary Bedroom
*****
Main level
Living room
*****
Dining room
*****
Mud room
*****
Foyer
*****
Eating area
*****
Kitchen
*****
Basement
Utility room
*****
Foyer
*****
Living room
*****
Bathroom
*****
Dining room
*****
Bedroom 5
*****
Second level
Bathroom
*****
Bedroom 4
*****
Bedroom 3
*****
Bathroom
*****
Bedroom 2
*****
Laundry room
*****
Bathroom
*****
Primary Bedroom
*****
Main level
Living room
*****
Dining room
*****
Mud room
*****
Foyer
*****
Eating area
*****
Kitchen
*****
Basement
Utility room
*****
Foyer
*****
Living room
*****
Bathroom
*****
Courtesy of ROYAL LEPAGE TEAM REALTY
Book a Showing for this property
Please note that filling out this form you'll be registered and your phone number without the +1 part will be used as a password.
