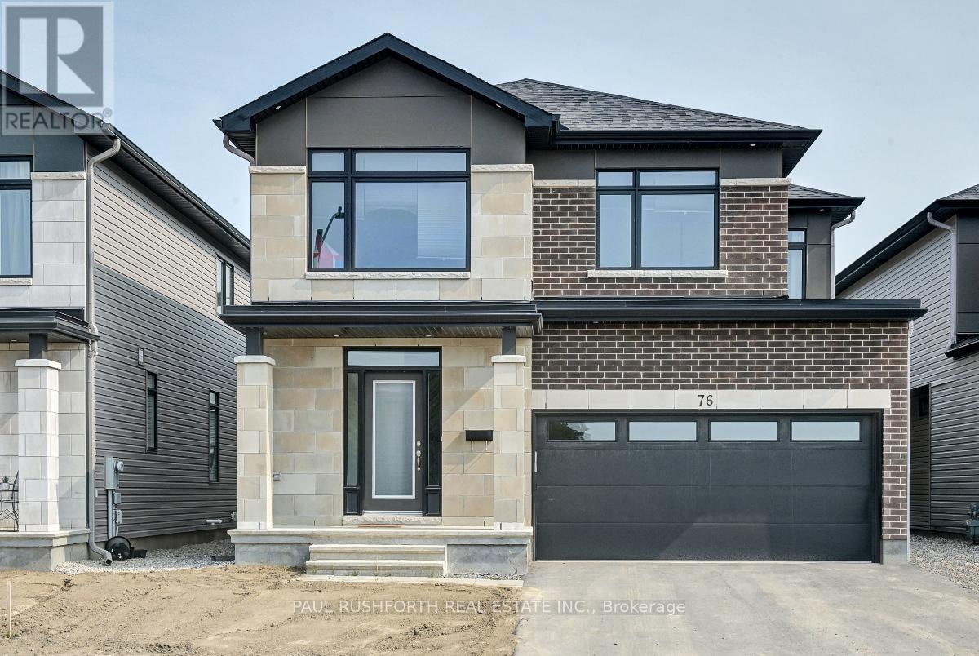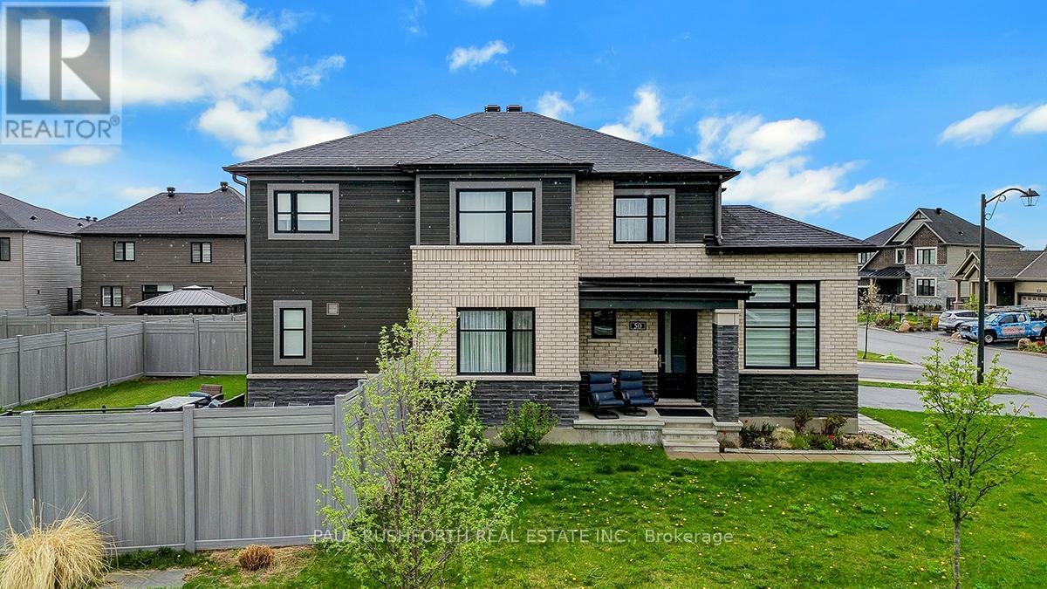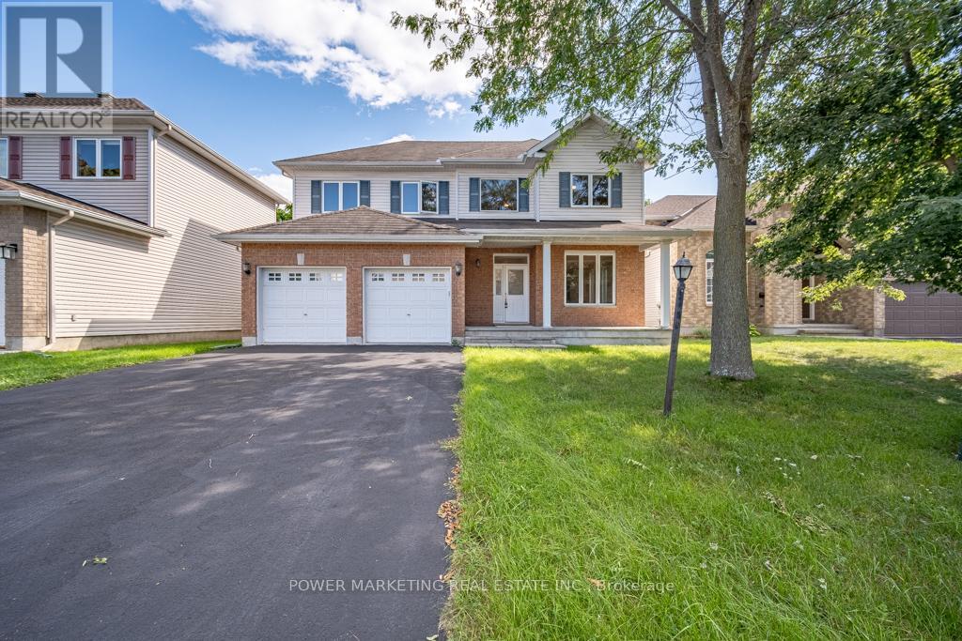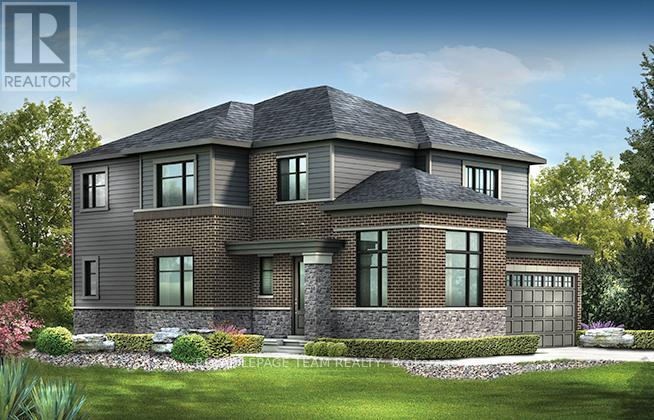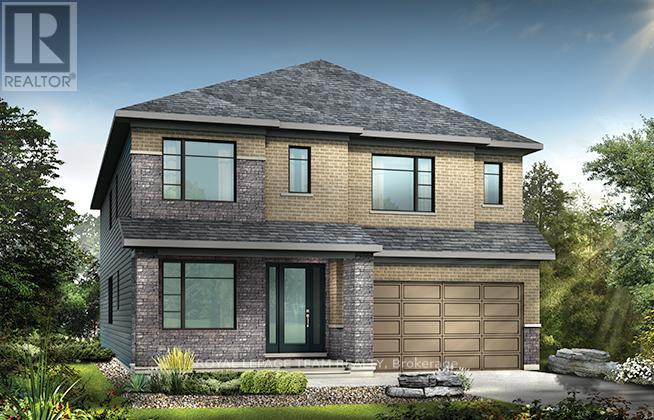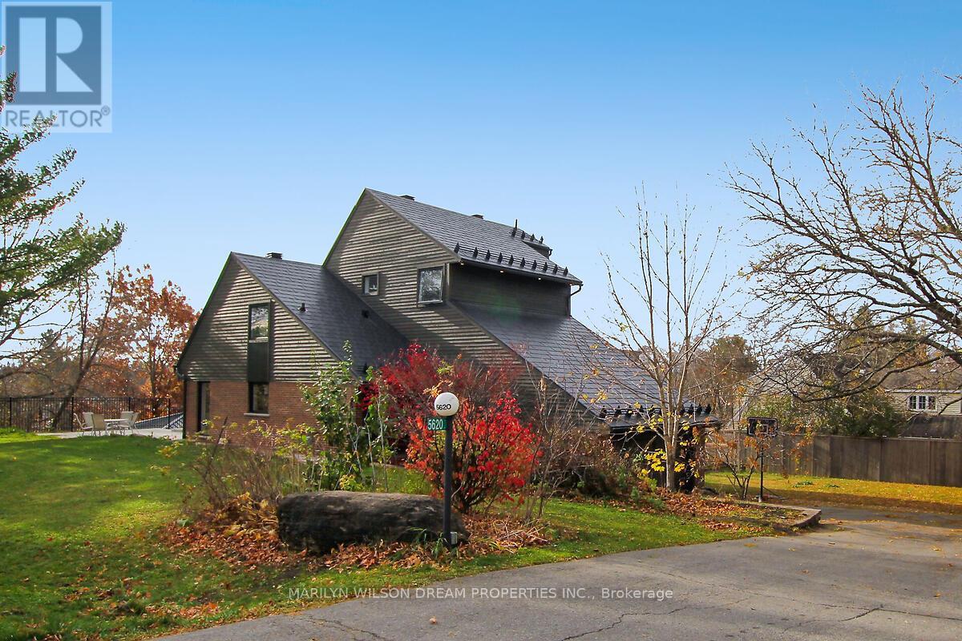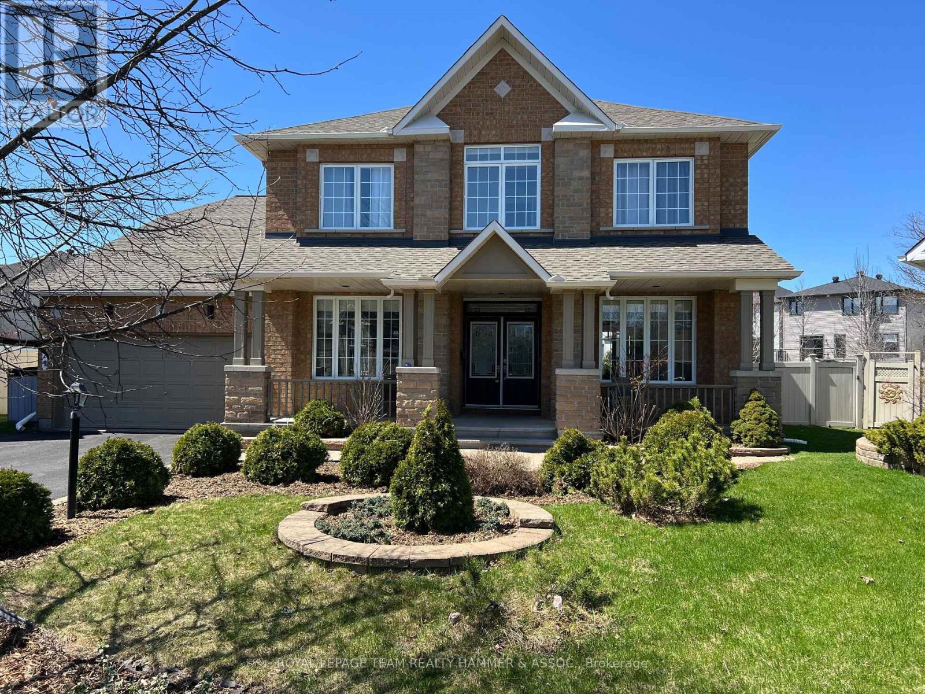Free account required
Unlock the full potential of your property search with a free account! Here's what you'll gain immediate access to:
- Exclusive Access to Every Listing
- Personalized Search Experience
- Favorite Properties at Your Fingertips
- Stay Ahead with Email Alerts
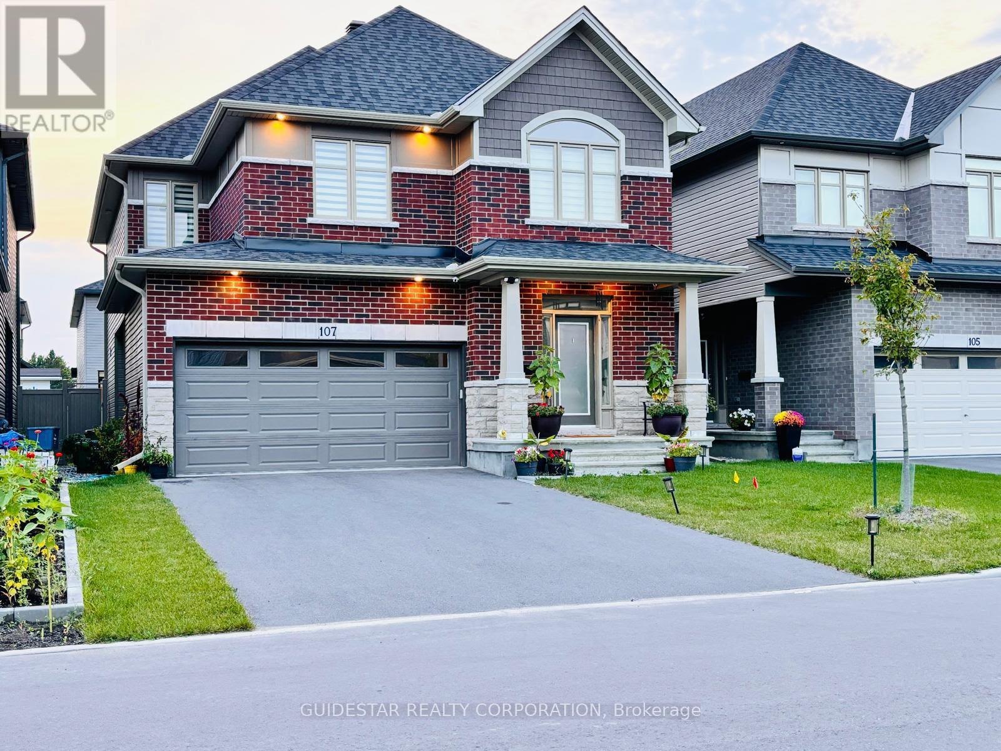
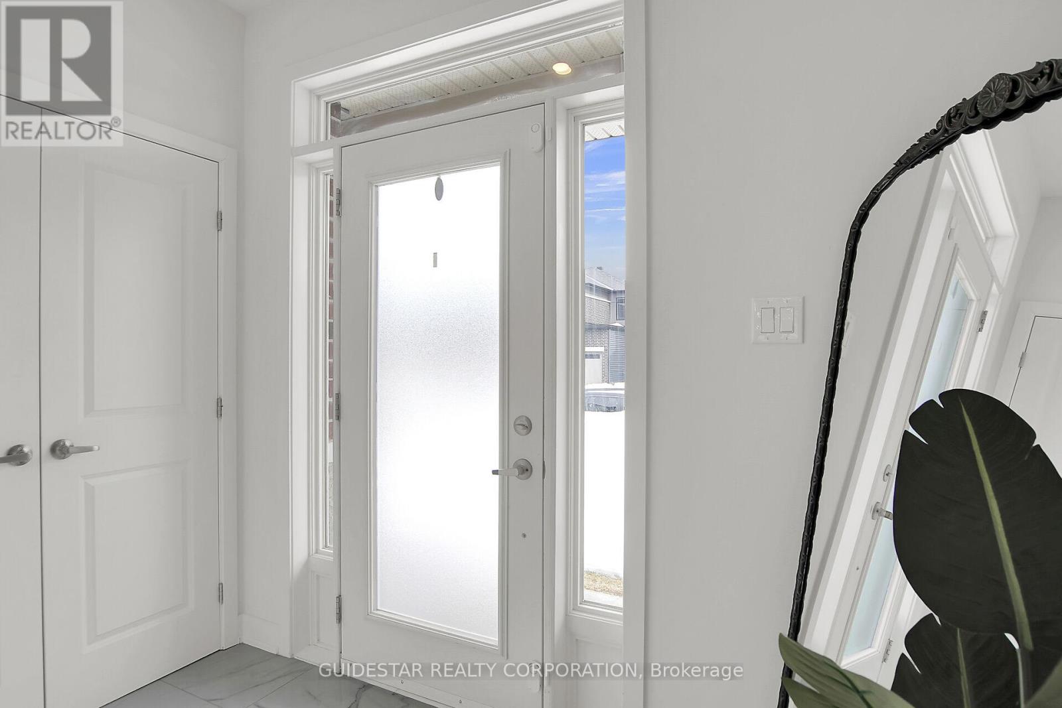
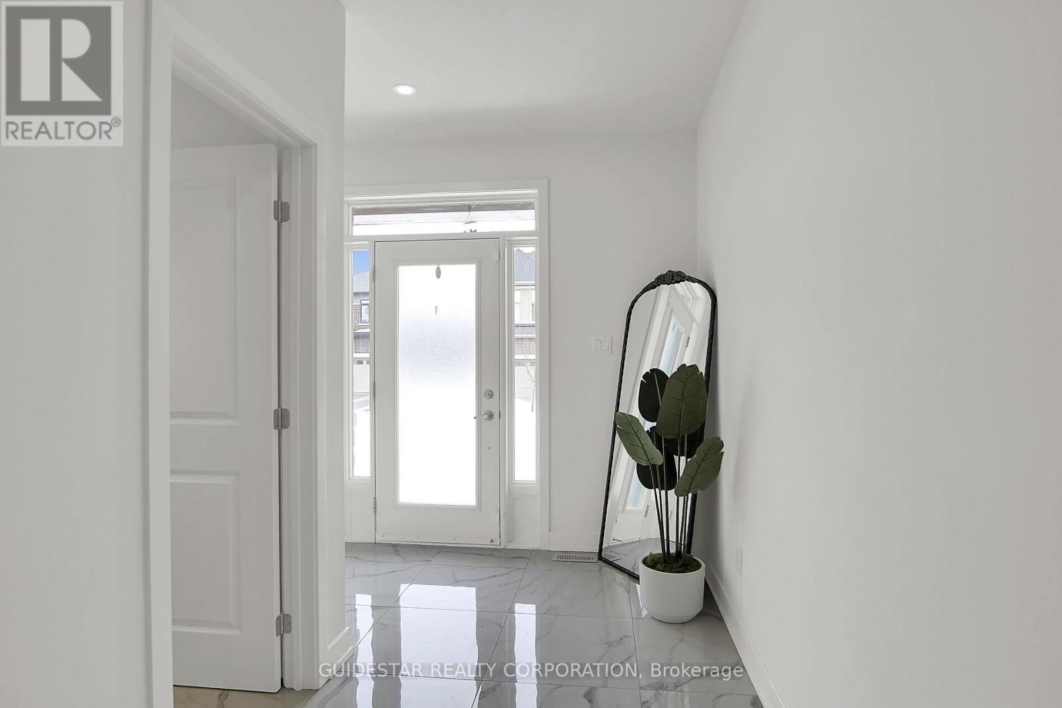
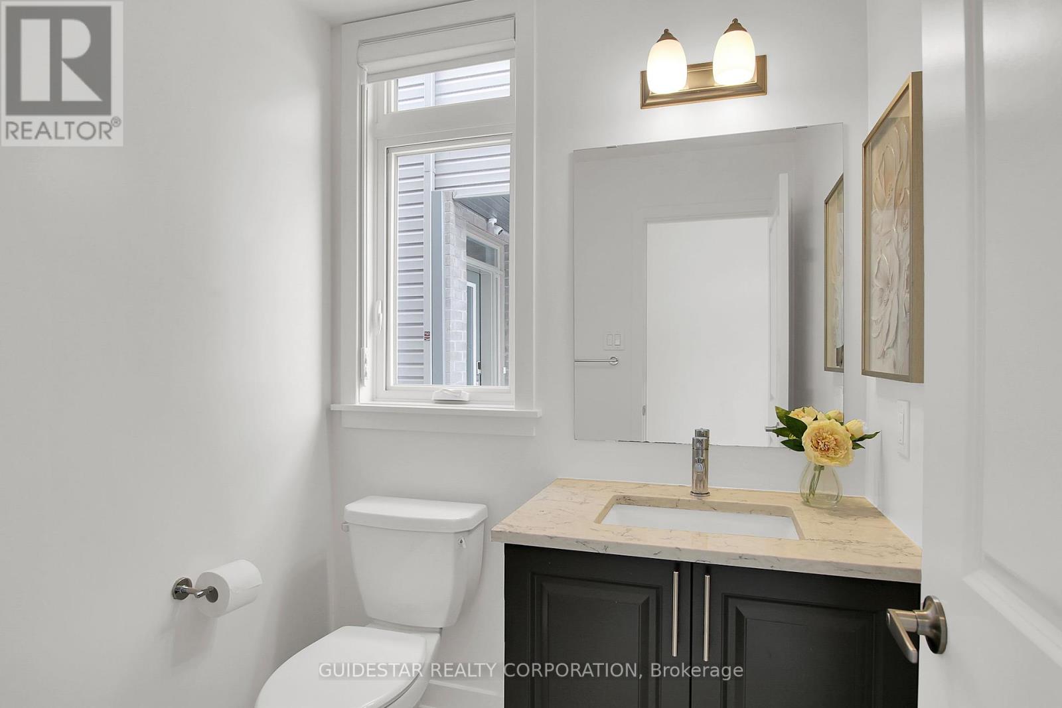
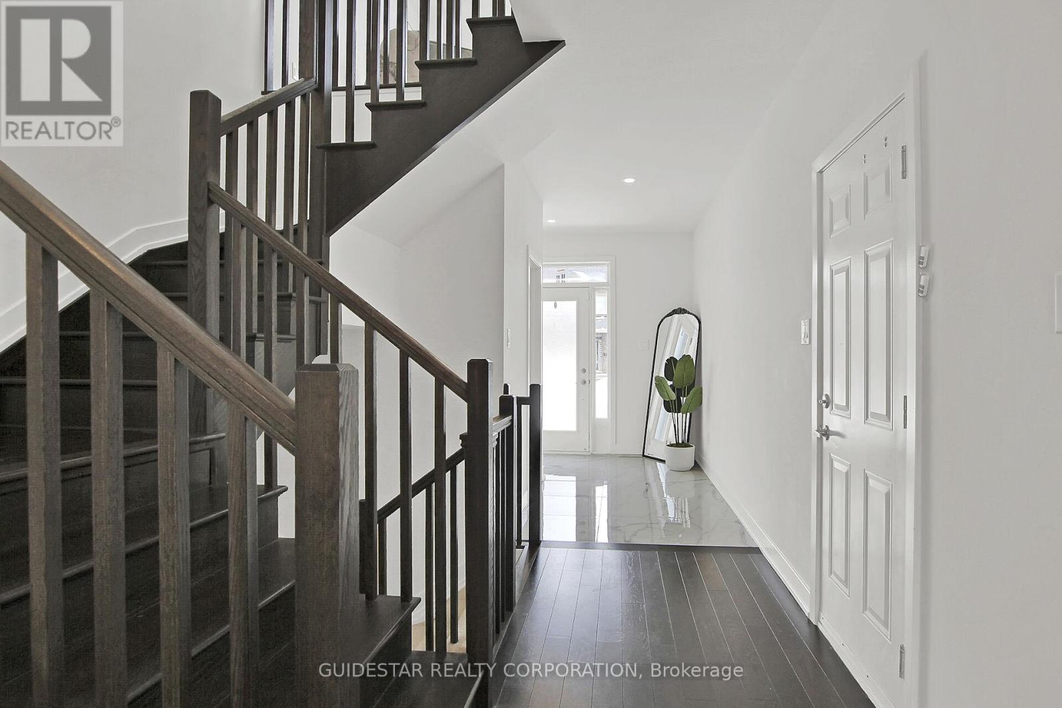
$1,149,900
107 HEIRLOOM STREET
Ottawa, Ontario, Ontario, K4M0L3
MLS® Number: X12052295
Property description
This stunning and beautifully upgraded home exudes elegance and modern charm at every corner, featuring tons of upgrades throughout. Boasting a spacious layout with 5 bedrooms and 3.5 bathrooms, it perfectly blends comfort and style for any family. As you step inside, you're greeted by a sense of warmth and openness, especially with the formal living and dining areas that make a striking first impression. The main floor is designed to be a gathering space for both relaxed living and sophisticated entertaining. A two-way fireplace divides the living room and the sun-drenched great room, infusing both spaces with warmth and character. Natural light pours through large windows that line the great room, allowing sunshine to bathe the space throughout the day. Windows are equipped with remote-controlled custom fit blinds. The great room provides ample space for family relaxation or casual socializing. The upgraded kitchen is a chefs delight, with sleek quartz countertops, custom cabinetry, high-end stainless steel appliances, and a spacious island for prep, quick meals, or entertaining guests. The second level of this home is dedicated to comfort and convenience, featuring four spacious bedrooms, a stunning master suite with a luxurious five-piece ensuite, and a spacious walk-in closet. It also includes two additional bathrooms, ensuring convenience for both family and guests. The loft space offers a versatile area that could serve as an office, reading nook, or play area, making it a flexible addition to the home. The fully finished basement features a spacious recreation room, perfect for activities or movie nights. It also includes a fifth bedroom, ideal for guests or home office, along with an additional full bathroom. The garage is roughed in for an electric car charging station. Fully fenced backyard offers plenty of space for outdoor activities, gardening, or simply enjoying the fresh air. Home is just minutes from the LRT, shopping, top rated schools and parks.
Building information
Type
*****
Amenities
*****
Appliances
*****
Basement Development
*****
Basement Type
*****
Construction Style Attachment
*****
Cooling Type
*****
Exterior Finish
*****
Fireplace Present
*****
Foundation Type
*****
Half Bath Total
*****
Heating Fuel
*****
Heating Type
*****
Size Interior
*****
Stories Total
*****
Utility Water
*****
Land information
Sewer
*****
Size Depth
*****
Size Frontage
*****
Size Irregular
*****
Size Total
*****
Rooms
Main level
Kitchen
*****
Great room
*****
Living room
*****
Dining room
*****
Lower level
Recreational, Games room
*****
Bedroom 5
*****
Second level
Loft
*****
Bedroom 4
*****
Bedroom 3
*****
Bedroom 2
*****
Primary Bedroom
*****
Main level
Kitchen
*****
Great room
*****
Living room
*****
Dining room
*****
Lower level
Recreational, Games room
*****
Bedroom 5
*****
Second level
Loft
*****
Bedroom 4
*****
Bedroom 3
*****
Bedroom 2
*****
Primary Bedroom
*****
Main level
Kitchen
*****
Great room
*****
Living room
*****
Dining room
*****
Lower level
Recreational, Games room
*****
Bedroom 5
*****
Second level
Loft
*****
Bedroom 4
*****
Bedroom 3
*****
Bedroom 2
*****
Primary Bedroom
*****
Courtesy of GUIDESTAR REALTY CORPORATION
Book a Showing for this property
Please note that filling out this form you'll be registered and your phone number without the +1 part will be used as a password.
