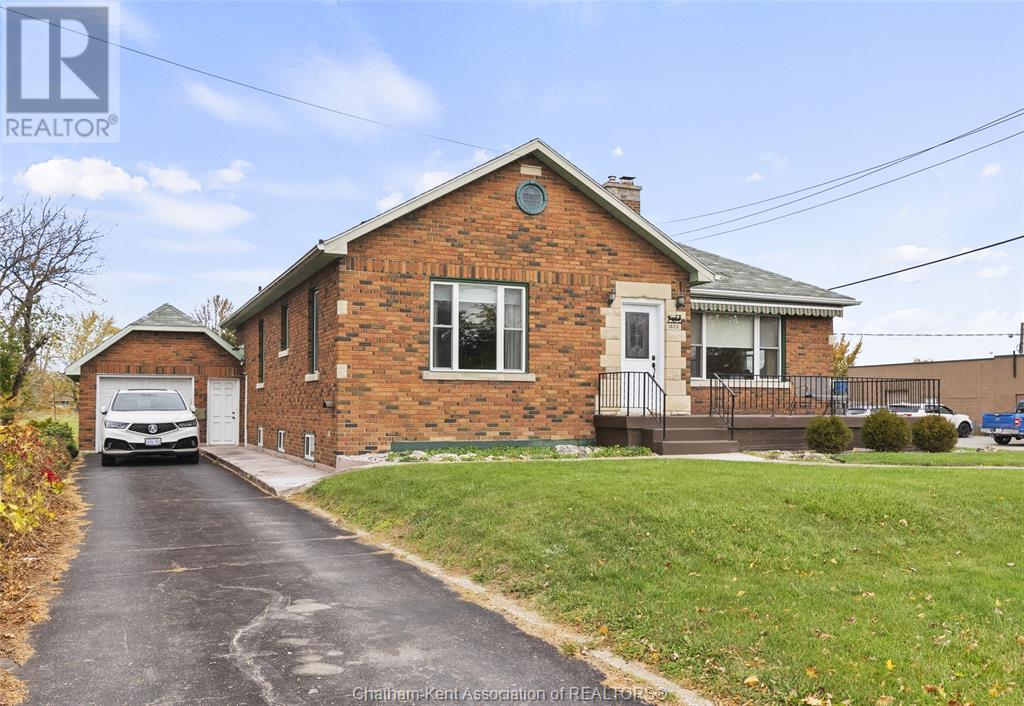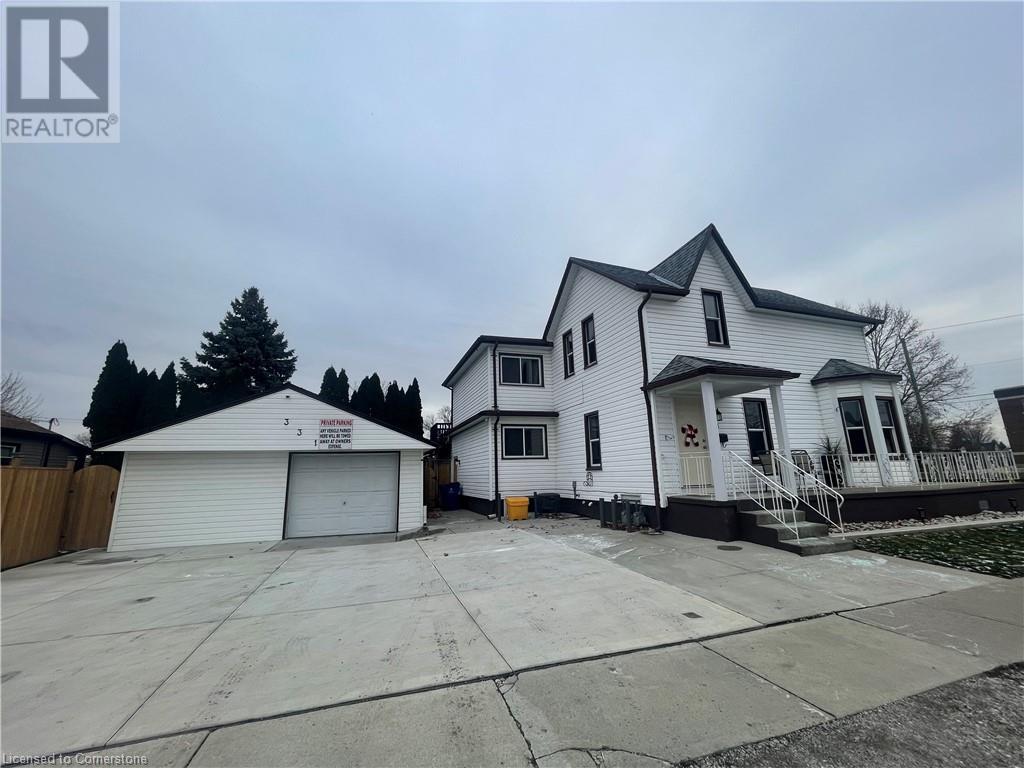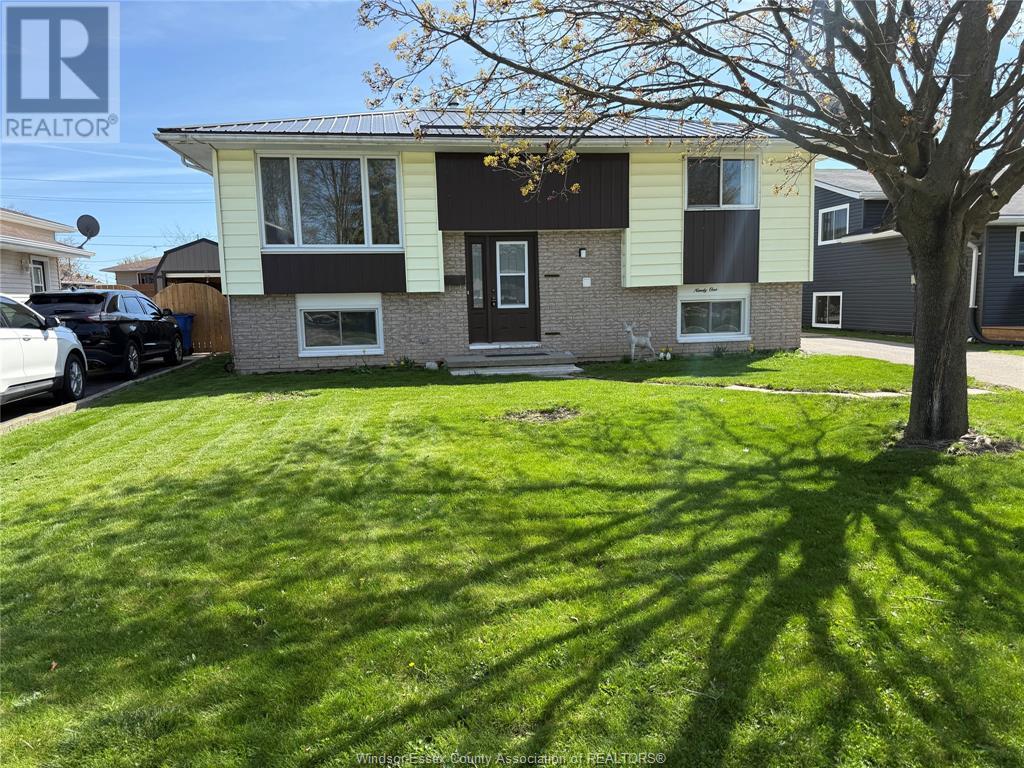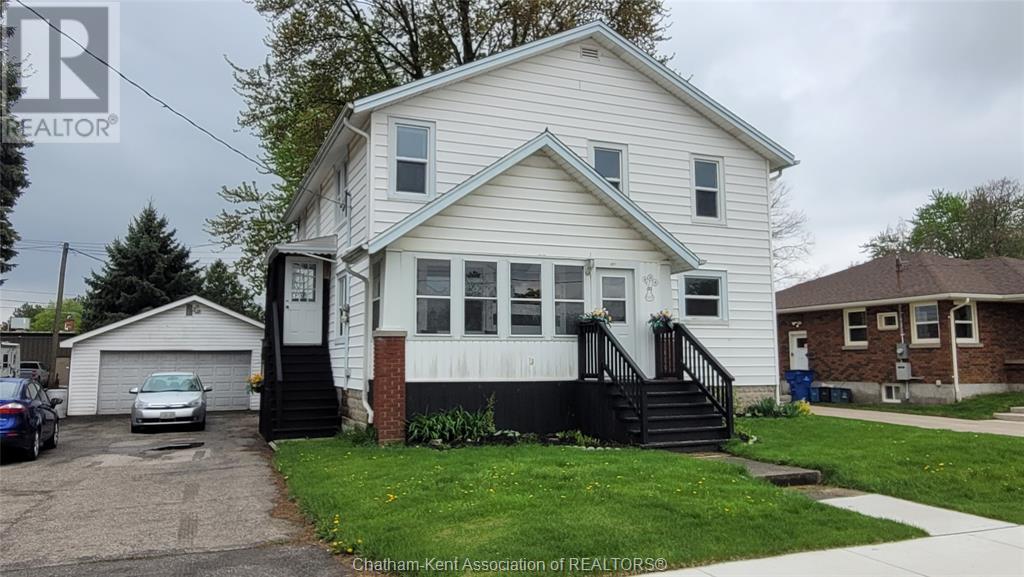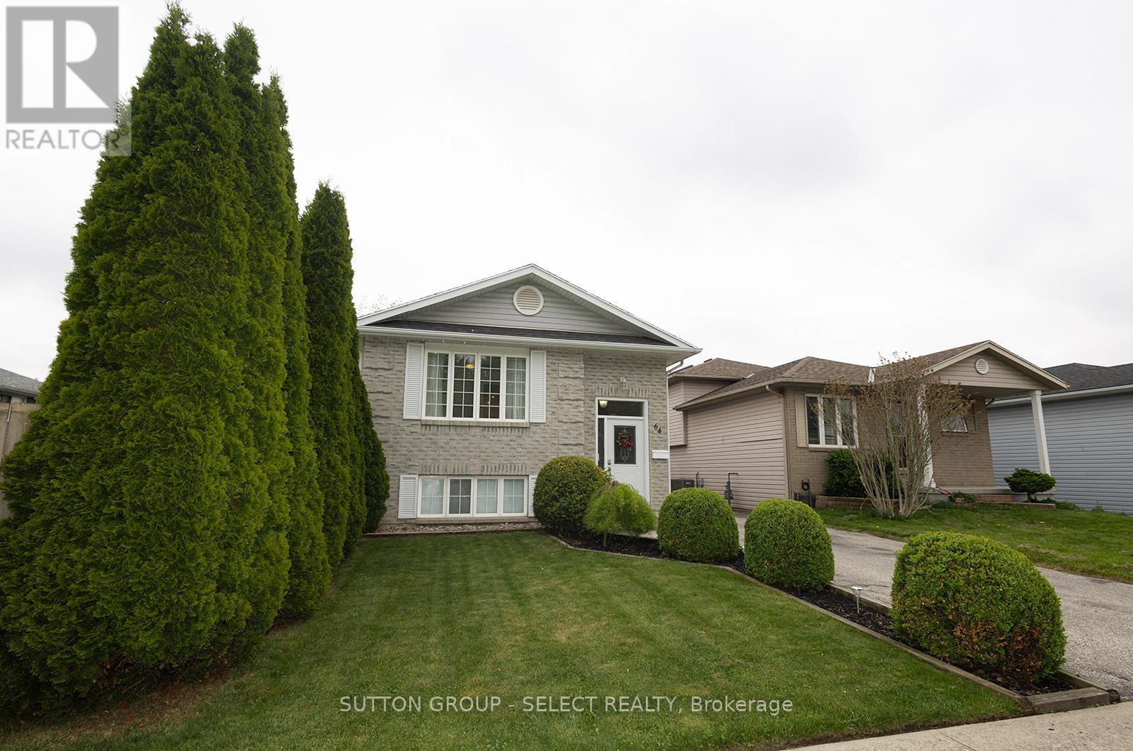Free account required
Unlock the full potential of your property search with a free account! Here's what you'll gain immediate access to:
- Exclusive Access to Every Listing
- Personalized Search Experience
- Favorite Properties at Your Fingertips
- Stay Ahead with Email Alerts
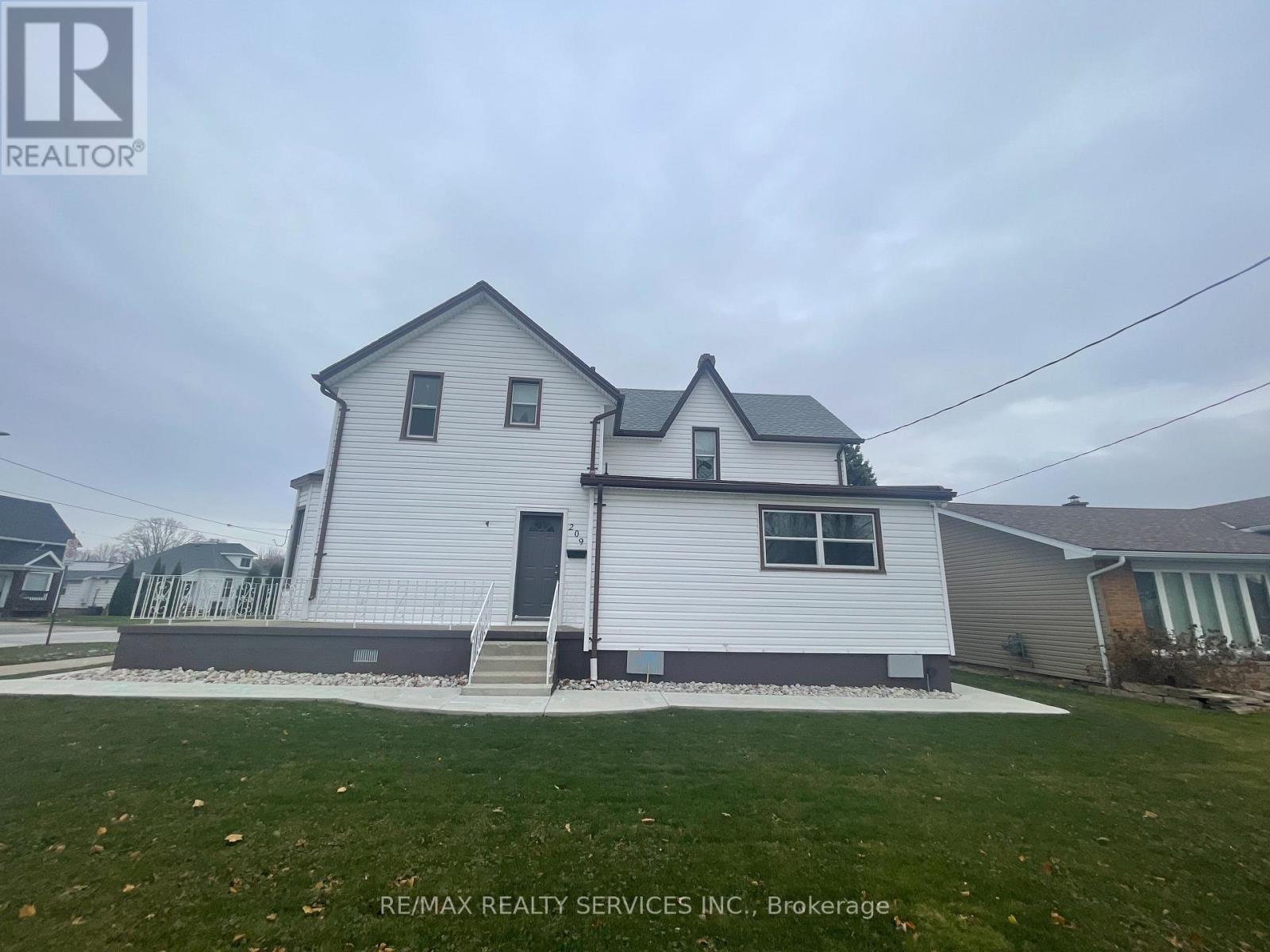
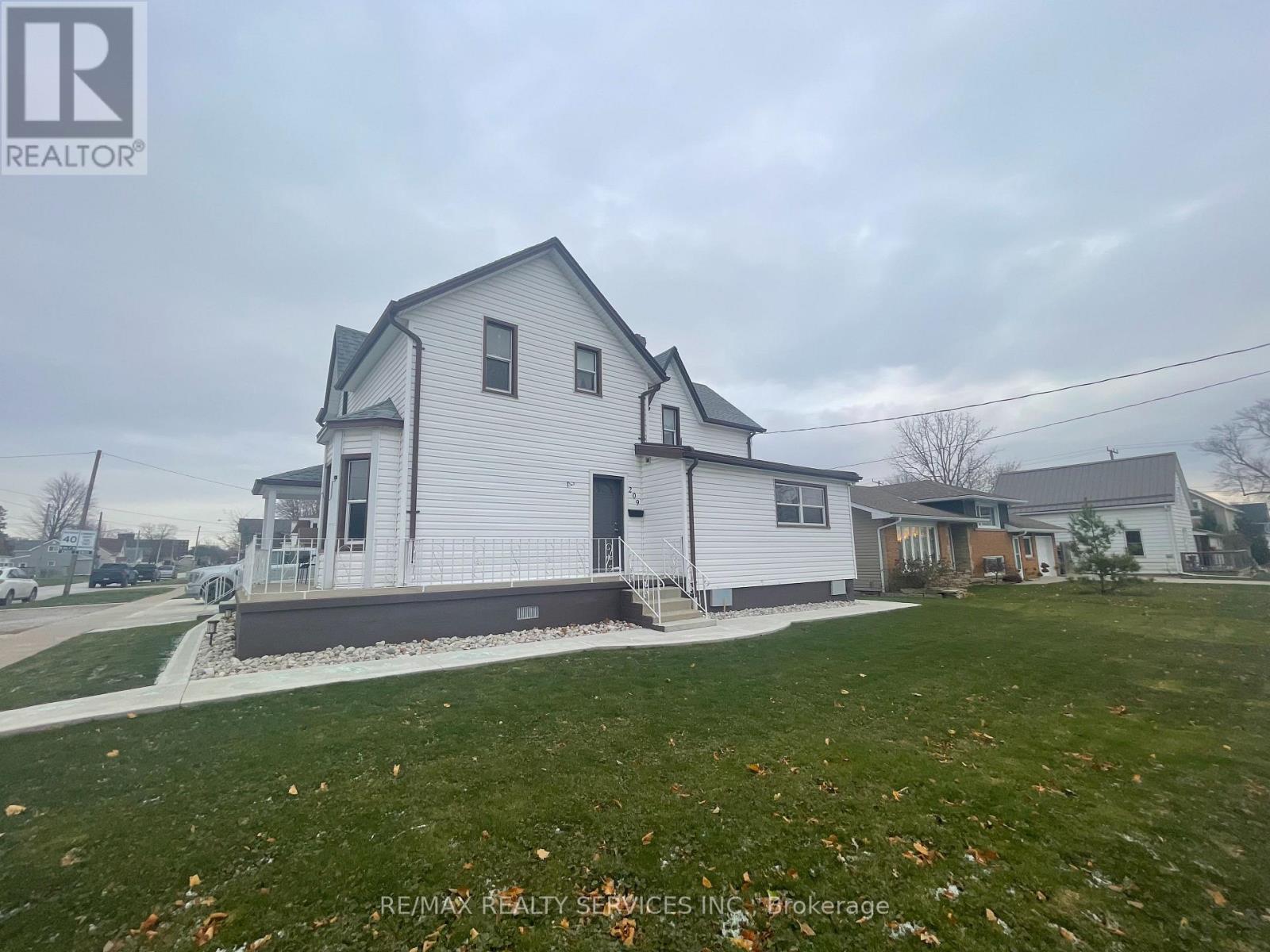


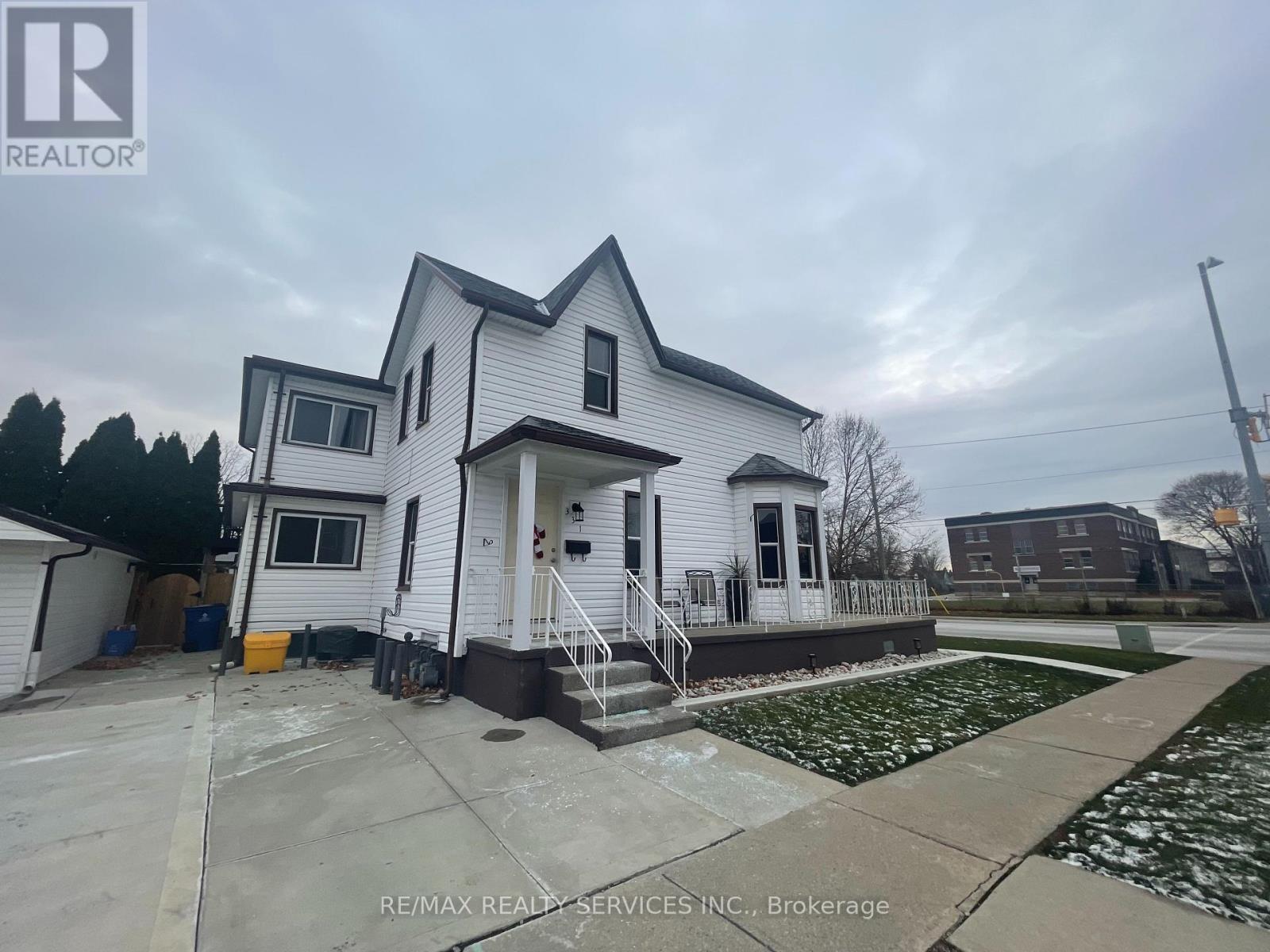
$400,000
209 MURRAY STREET
Chatham-Kent, Ontario, Ontario, N8A1H6
MLS® Number: X12105868
Property description
This legal duplex is comprised of 2 units located at 209 Murray St & 331 King St. Live in one unit and rent the other - or rent both for a great return. The main unit located at 331 King consists of 3 bedrooms and 1.5 bath, living room, kitchen, dining area, separate laundry and access to unfinished basement with separate entrance. The second unit has access at the ground level on 209 Murray and has a second access at rear up to the balcony at second floor. This unit consists of 2 bedrooms, 1 bathroom, kitchen, living area and large family room with laundry closet. Both units are separately metered and have their own hot water tanks (owned). Large, double car, 21' x 20' detached garage with power. Fully fenced yard and two storage areas off back of garage. 331 King Appliances (2023), 209 Murray Appliances (2024), 331 King AC (2023), 209 Murray Roof (2023), Concrete Driveway (2023).
Building information
Type
*****
Amenities
*****
Appliances
*****
Basement Development
*****
Basement Features
*****
Basement Type
*****
Cooling Type
*****
Exterior Finish
*****
Foundation Type
*****
Half Bath Total
*****
Heating Fuel
*****
Heating Type
*****
Size Interior
*****
Stories Total
*****
Utility Water
*****
Land information
Sewer
*****
Size Depth
*****
Size Frontage
*****
Size Irregular
*****
Size Total
*****
Rooms
Main level
Bedroom 3
*****
Bedroom 2
*****
Primary Bedroom
*****
Dining room
*****
Kitchen
*****
Living room
*****
Second level
Living room
*****
Kitchen
*****
Bedroom 5
*****
Bedroom 4
*****
Family room
*****
Main level
Bedroom 3
*****
Bedroom 2
*****
Primary Bedroom
*****
Dining room
*****
Kitchen
*****
Living room
*****
Second level
Living room
*****
Kitchen
*****
Bedroom 5
*****
Bedroom 4
*****
Family room
*****
Main level
Bedroom 3
*****
Bedroom 2
*****
Primary Bedroom
*****
Dining room
*****
Kitchen
*****
Living room
*****
Second level
Living room
*****
Kitchen
*****
Bedroom 5
*****
Bedroom 4
*****
Family room
*****
Courtesy of RE/MAX REALTY SERVICES INC.
Book a Showing for this property
Please note that filling out this form you'll be registered and your phone number without the +1 part will be used as a password.
