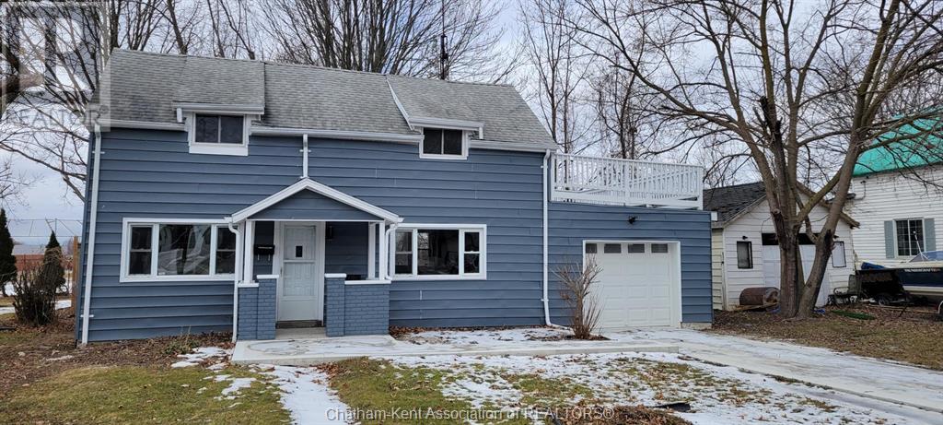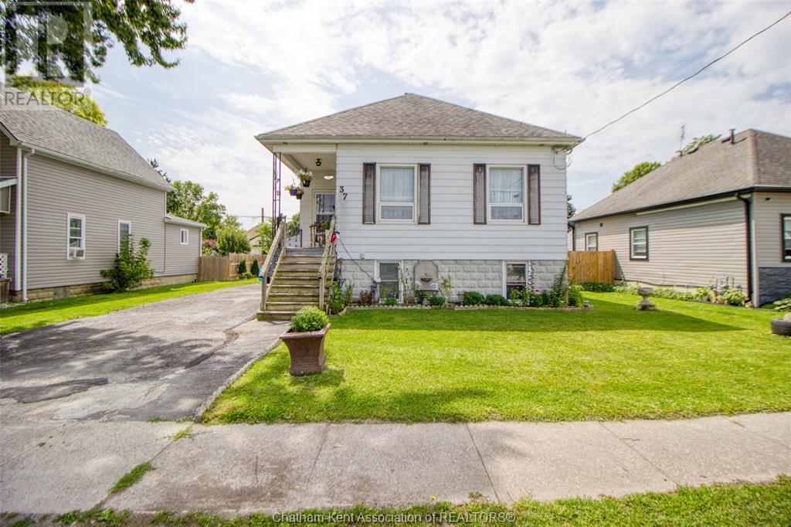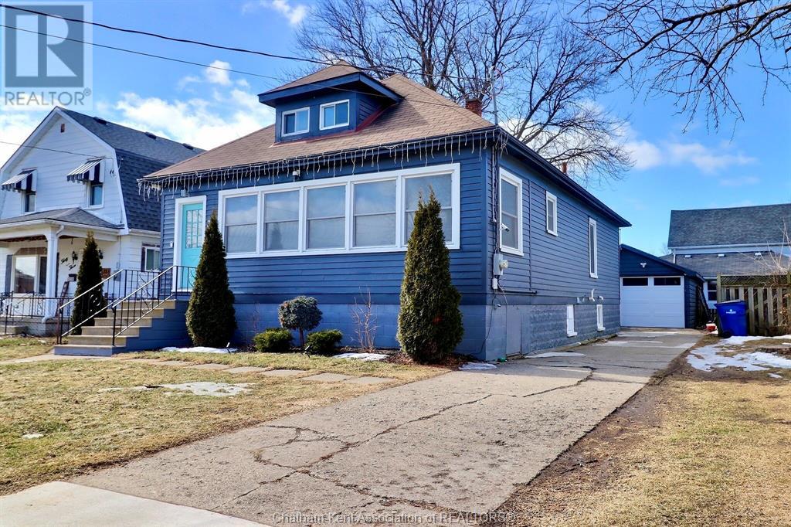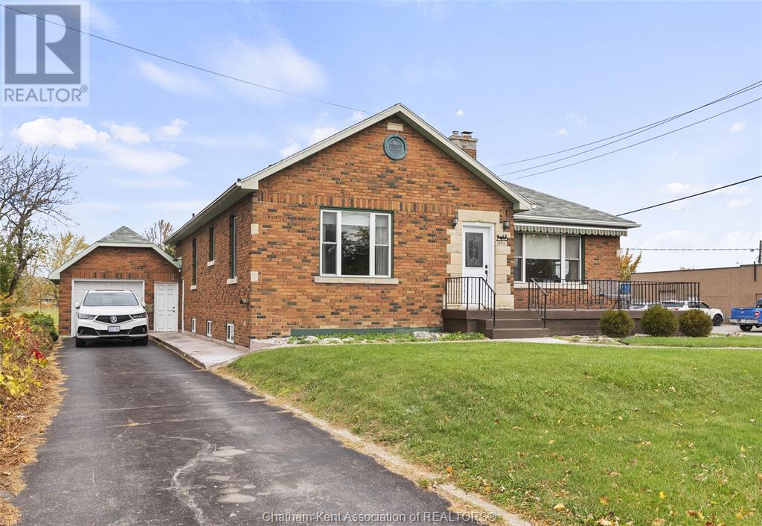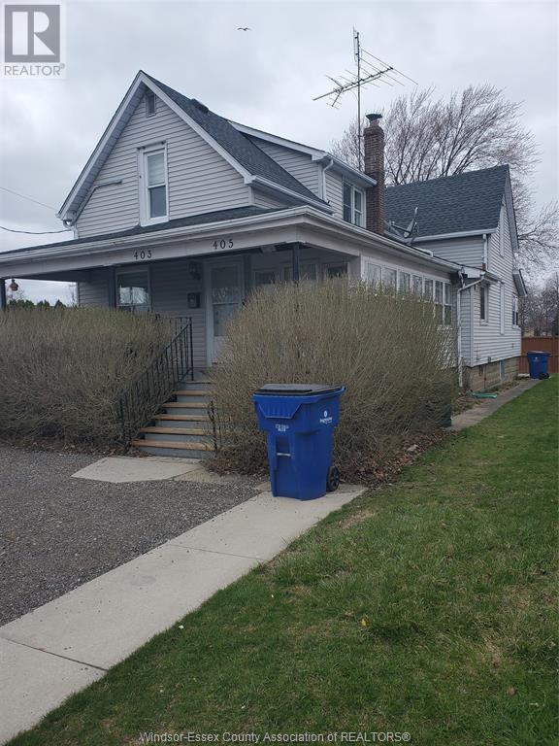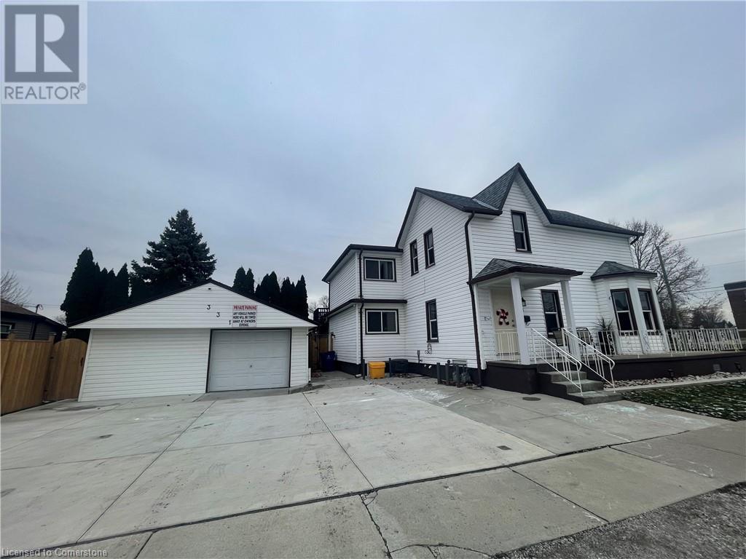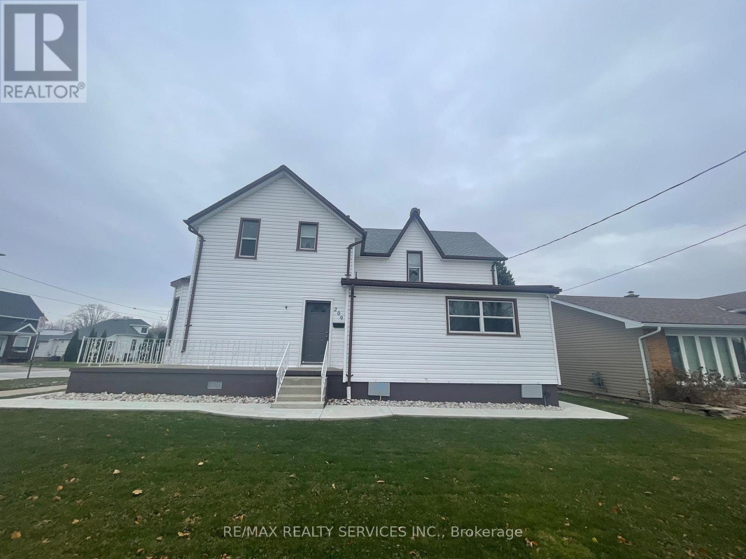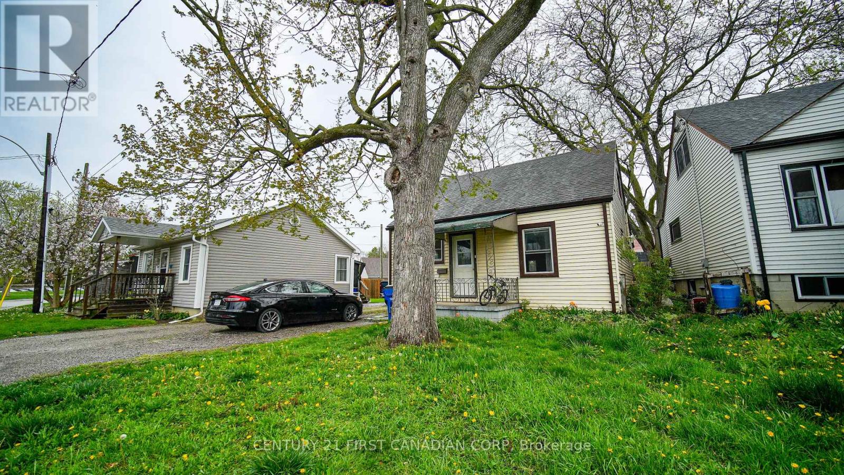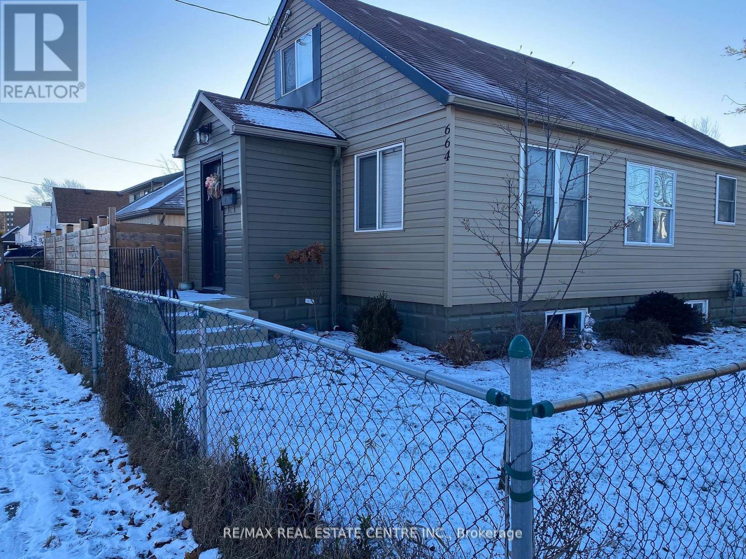Free account required
Unlock the full potential of your property search with a free account! Here's what you'll gain immediate access to:
- Exclusive Access to Every Listing
- Personalized Search Experience
- Favorite Properties at Your Fingertips
- Stay Ahead with Email Alerts
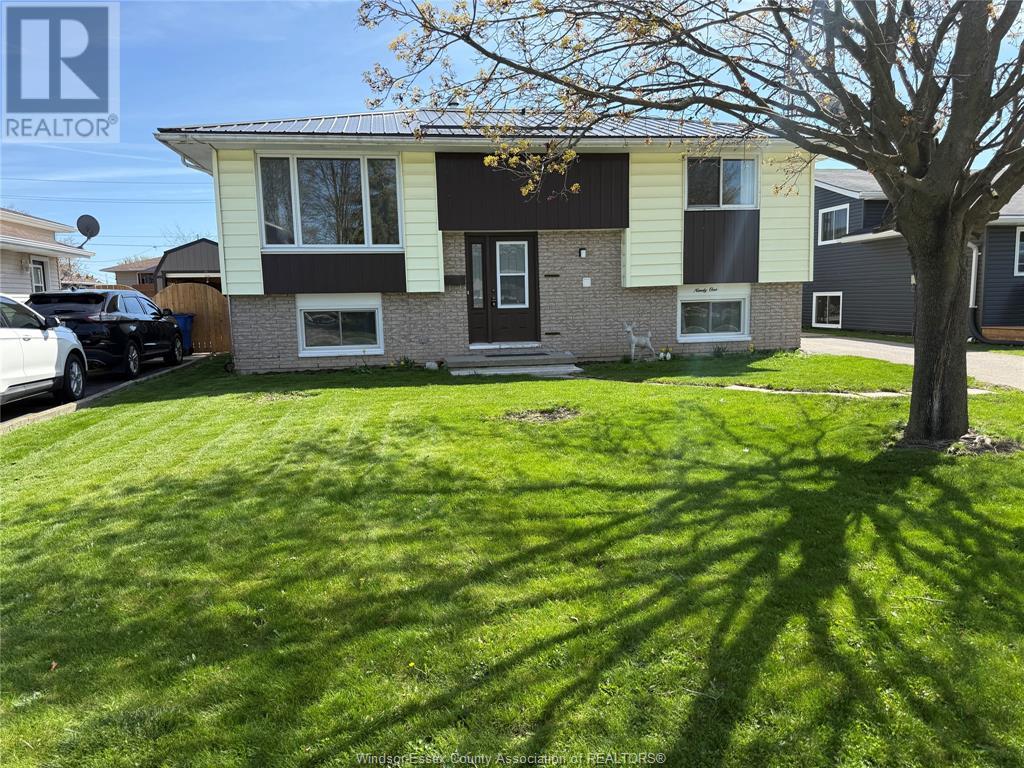
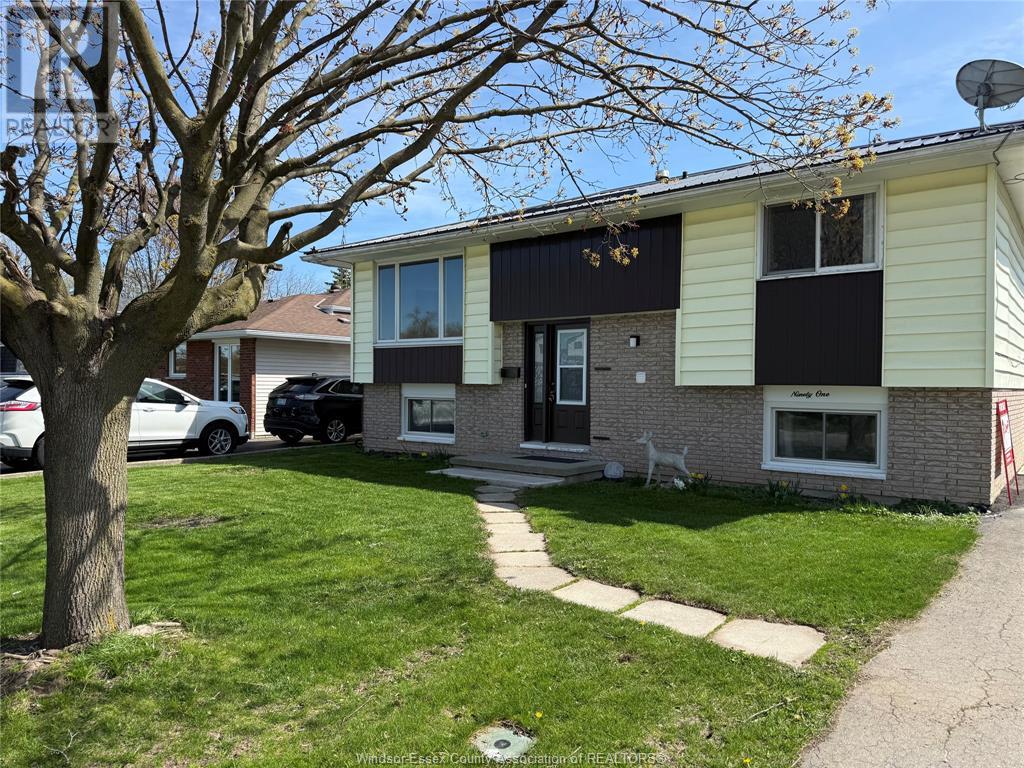
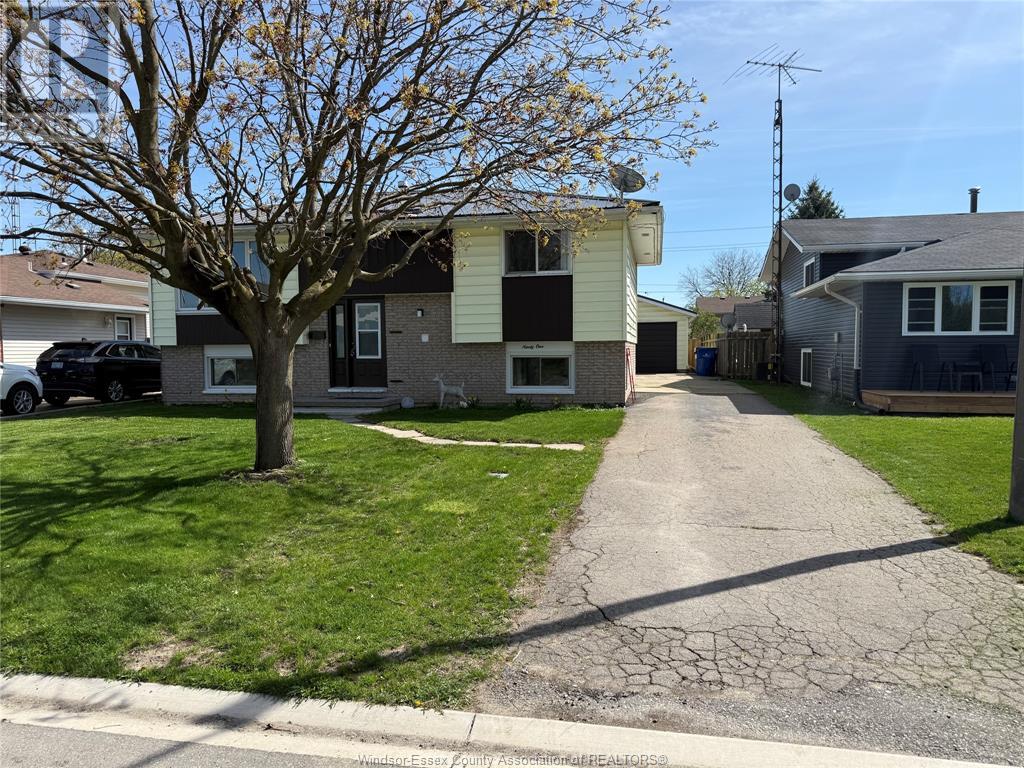


$349,999
91 Duke STREET
Wallaceburg, Ontario, Ontario, N8A1E2
MLS® Number: 25010485
Property description
Possibly the best deal in the Chatham-Kent area. With 3 beds 1 bathroom up stairs, 1 bedroom 1 bathroom down. Grade entrance can help create a in-law suite. Detached 2 car insulated garage with electricity. You can't go wrong investing in this type of real estate. This home has a steel roof and solid block construction. Recent upgrades include water heater, toilet, paint and some electrical. The furnace has just been serviced and 2 components were replaced (condensate pump+venter motor assembly). This stylish modern home has a fantastic layout. Walk out to a rear deck from the kitchen that leads to a good sized fenced in back yard to let fido roam. All appliances included. Hurry and view this Lovely home NOW as it is available for immediate possession. Don't miss out on this opportunity. Call me today for a personal showing.
Building information
Type
*****
Appliances
*****
Architectural Style
*****
Constructed Date
*****
Construction Style Attachment
*****
Cooling Type
*****
Exterior Finish
*****
Flooring Type
*****
Foundation Type
*****
Heating Fuel
*****
Heating Type
*****
Land information
Landscape Features
*****
Size Irregular
*****
Size Total
*****
Rooms
Main level
4pc Bathroom
*****
Bedroom
*****
Bedroom
*****
Living room
*****
Bedroom
*****
Eating area
*****
Kitchen
*****
Lower level
Family room
*****
Utility room
*****
3pc Bathroom
*****
Bedroom
*****
Main level
4pc Bathroom
*****
Bedroom
*****
Bedroom
*****
Living room
*****
Bedroom
*****
Eating area
*****
Kitchen
*****
Lower level
Family room
*****
Utility room
*****
3pc Bathroom
*****
Bedroom
*****
Main level
4pc Bathroom
*****
Bedroom
*****
Bedroom
*****
Living room
*****
Bedroom
*****
Eating area
*****
Kitchen
*****
Lower level
Family room
*****
Utility room
*****
3pc Bathroom
*****
Bedroom
*****
Main level
4pc Bathroom
*****
Bedroom
*****
Bedroom
*****
Living room
*****
Bedroom
*****
Eating area
*****
Kitchen
*****
Lower level
Family room
*****
Utility room
*****
3pc Bathroom
*****
Bedroom
*****
Main level
4pc Bathroom
*****
Bedroom
*****
Bedroom
*****
Living room
*****
Bedroom
*****
Eating area
*****
Courtesy of JUMP REALTY INC.
Book a Showing for this property
Please note that filling out this form you'll be registered and your phone number without the +1 part will be used as a password.
