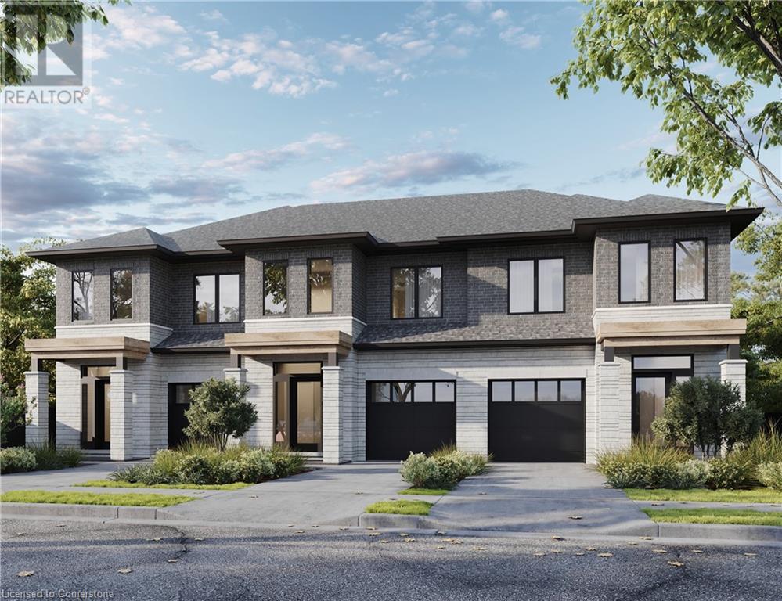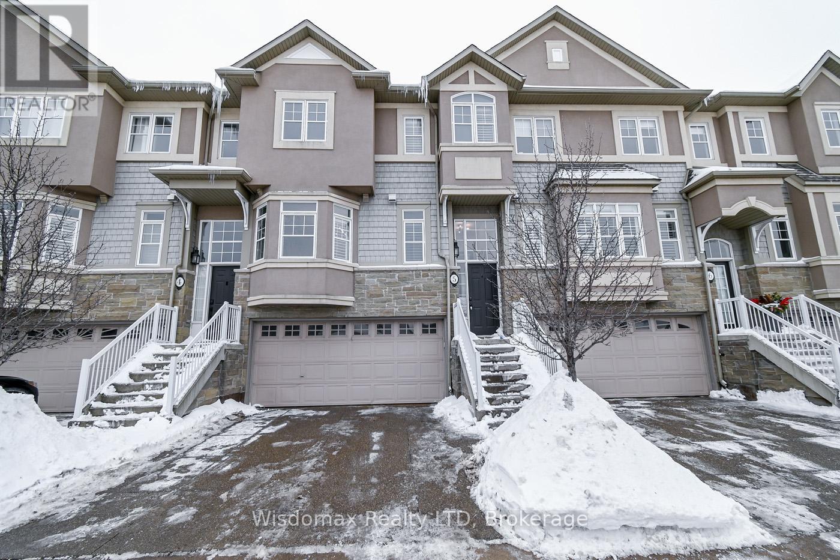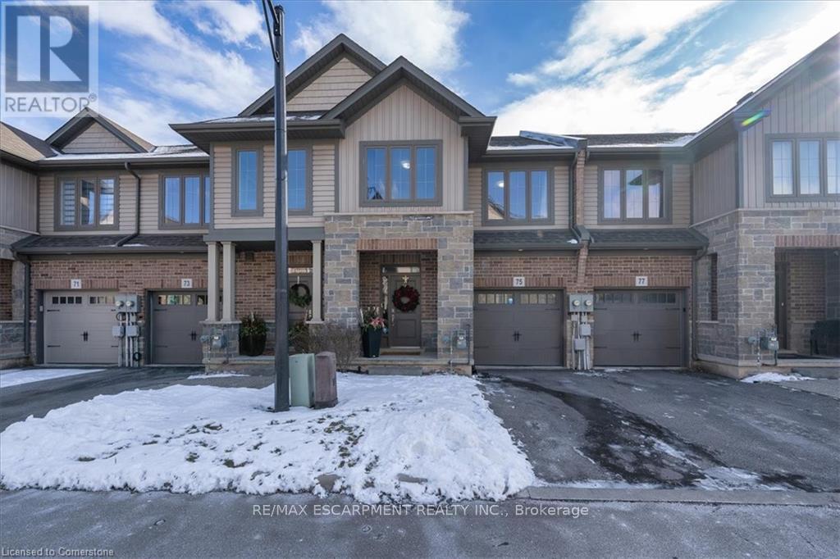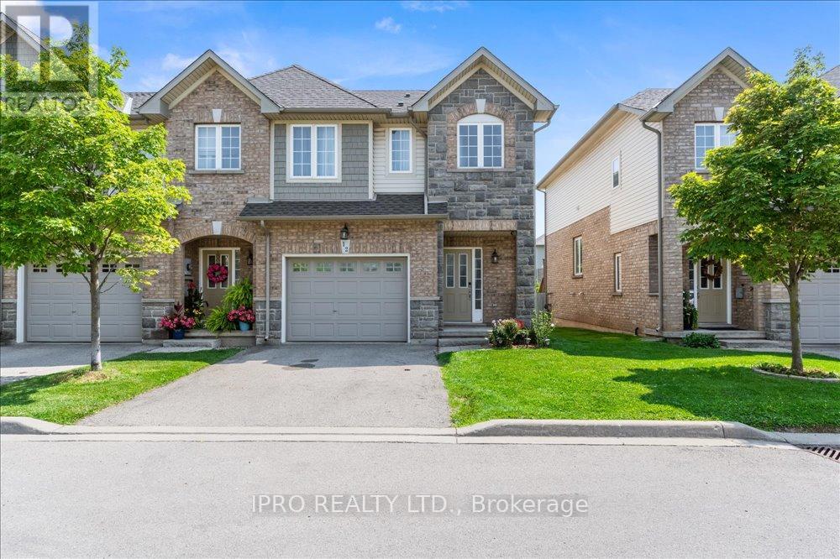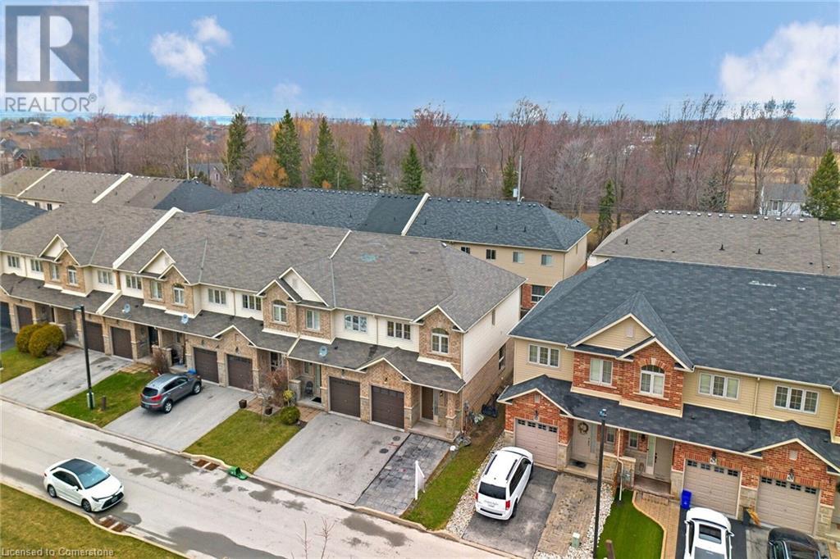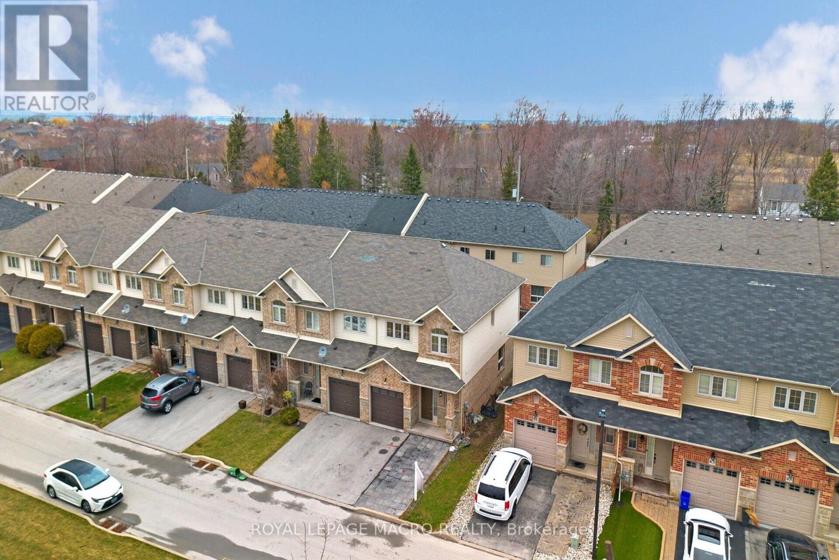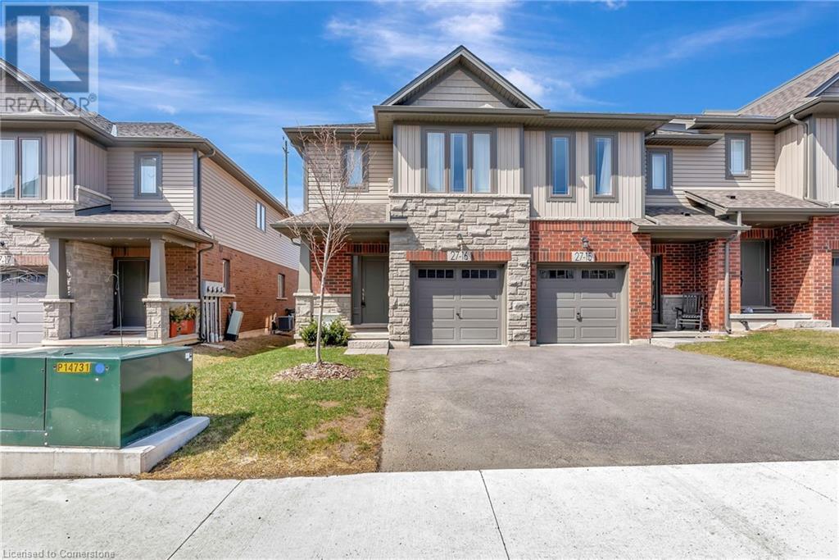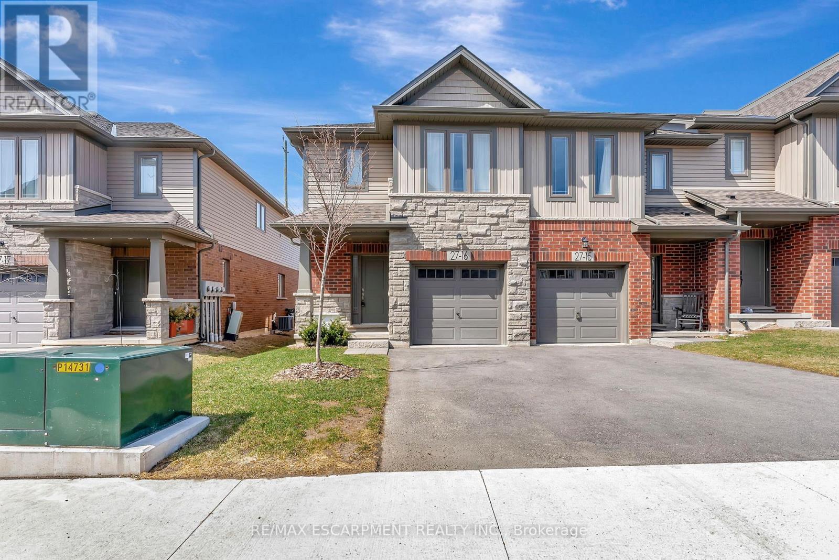Free account required
Unlock the full potential of your property search with a free account! Here's what you'll gain immediate access to:
- Exclusive Access to Every Listing
- Personalized Search Experience
- Favorite Properties at Your Fingertips
- Stay Ahead with Email Alerts
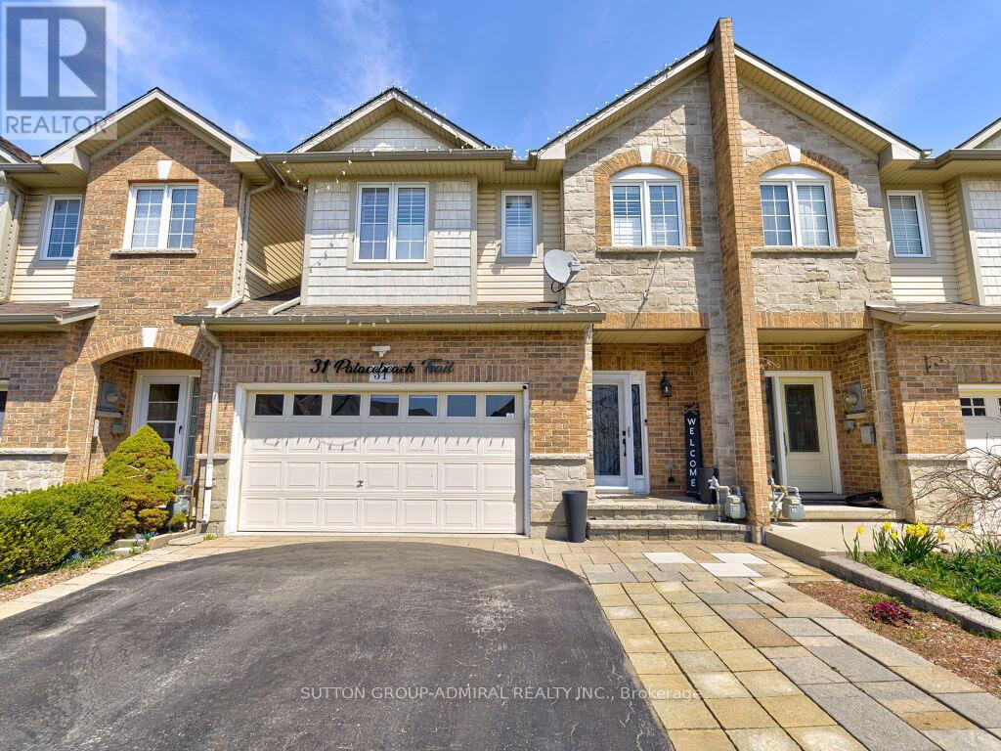
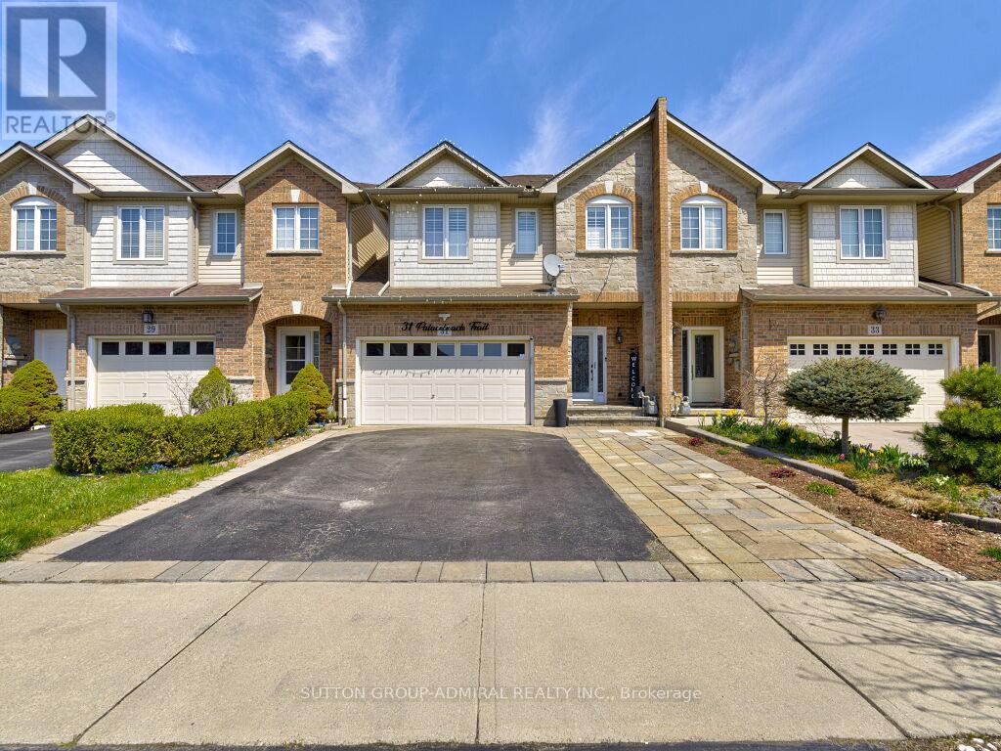
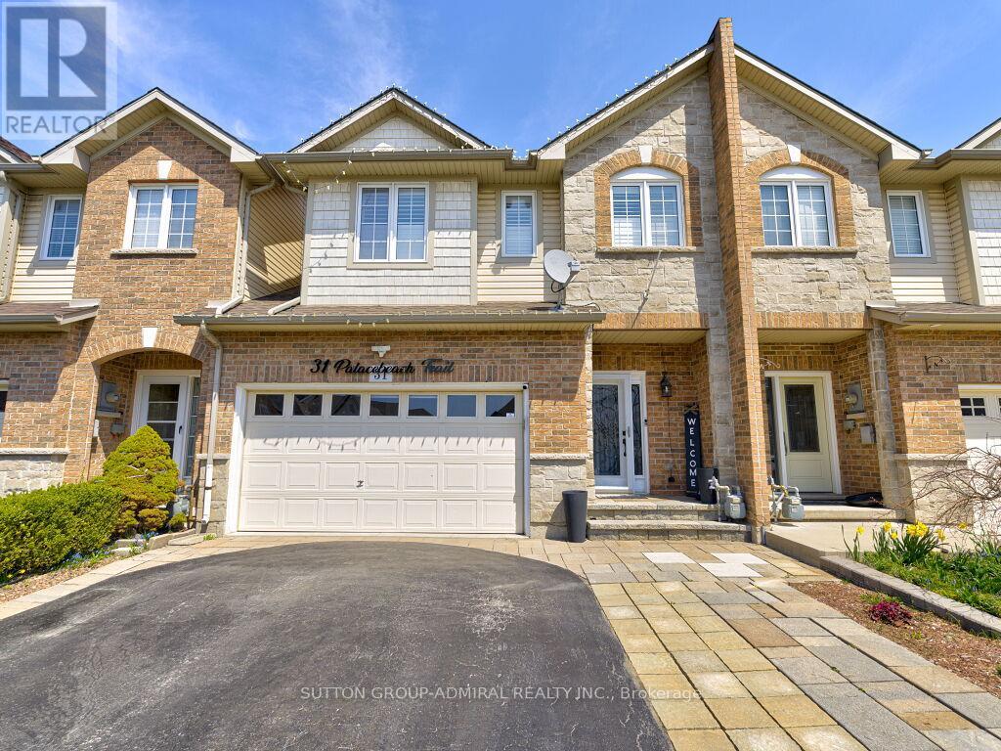
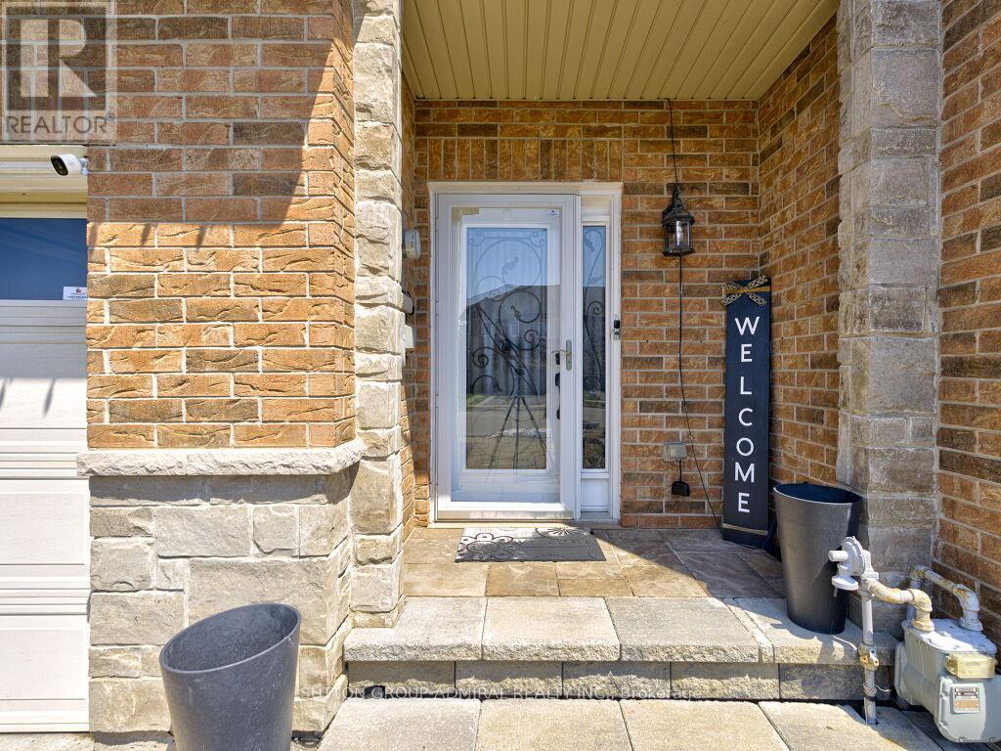
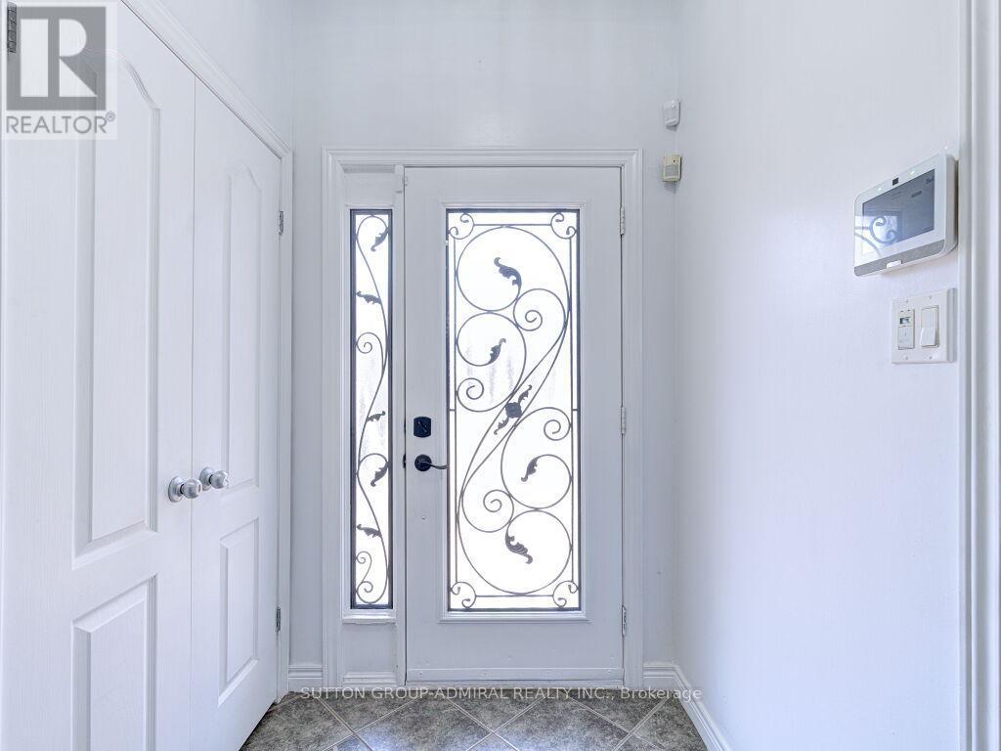
$899,990
31 PALACEBEACH TRAIL
Hamilton, Ontario, Ontario, L8E0B9
MLS® Number: X12105032
Property description
This is an absolute Showstopper of a home nestled between the beautiful and peaceful waterfront and the convenience of the nearby highway. Home offers multi-level layout starting with the cozy foyer leading to the open concept living and dining room with gas fireplace. The modern kitchen offers granite counter tops and comfortable space with a breakfast area leading out to the multi-level deck which offers a great space for entertaining and relaxation. The upper level offers multi-level bedrooms starting with the spacious master bedroom with, and spacious walk in closet, and 3 pc ensuite with heated floor. Step up to the 2nd and 2rd spacious bedrooms with laminate floors and lots of closet space. Upper floor laundry with front loader washer and dryer. California shutters throughout. Pot lights in main floor and basement. Central Vac. Dimmable Lights. Gas BBQ. Epoxy floor in Garage.
Building information
Type
*****
Age
*****
Amenities
*****
Appliances
*****
Basement Development
*****
Basement Type
*****
Construction Style Attachment
*****
Cooling Type
*****
Exterior Finish
*****
Fireplace Present
*****
Flooring Type
*****
Foundation Type
*****
Half Bath Total
*****
Heating Fuel
*****
Heating Type
*****
Size Interior
*****
Stories Total
*****
Utility Water
*****
Land information
Amenities
*****
Fence Type
*****
Sewer
*****
Size Depth
*****
Size Frontage
*****
Size Irregular
*****
Size Total
*****
Rooms
In between
Primary Bedroom
*****
Main level
Eating area
*****
Kitchen
*****
Dining room
*****
Living room
*****
Basement
Recreational, Games room
*****
Third level
Bedroom 3
*****
Second level
Bedroom 2
*****
Courtesy of SUTTON GROUP-ADMIRAL REALTY INC.
Book a Showing for this property
Please note that filling out this form you'll be registered and your phone number without the +1 part will be used as a password.
