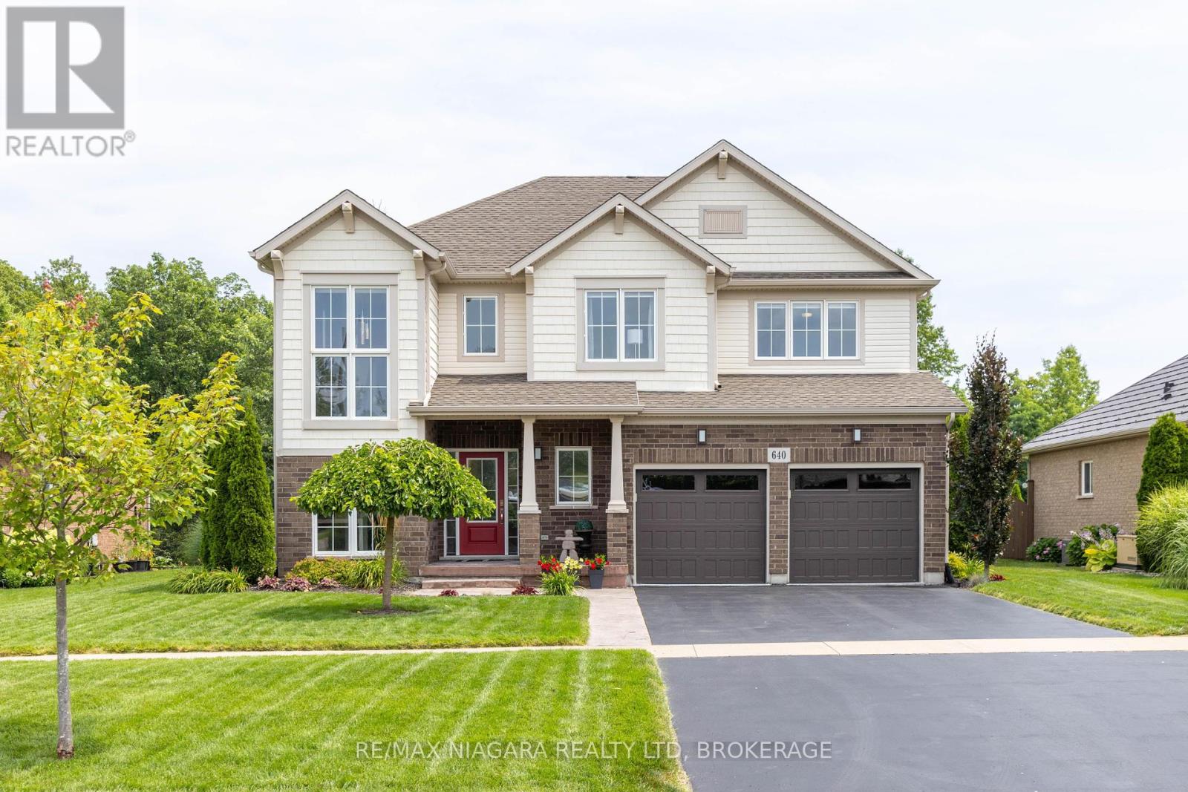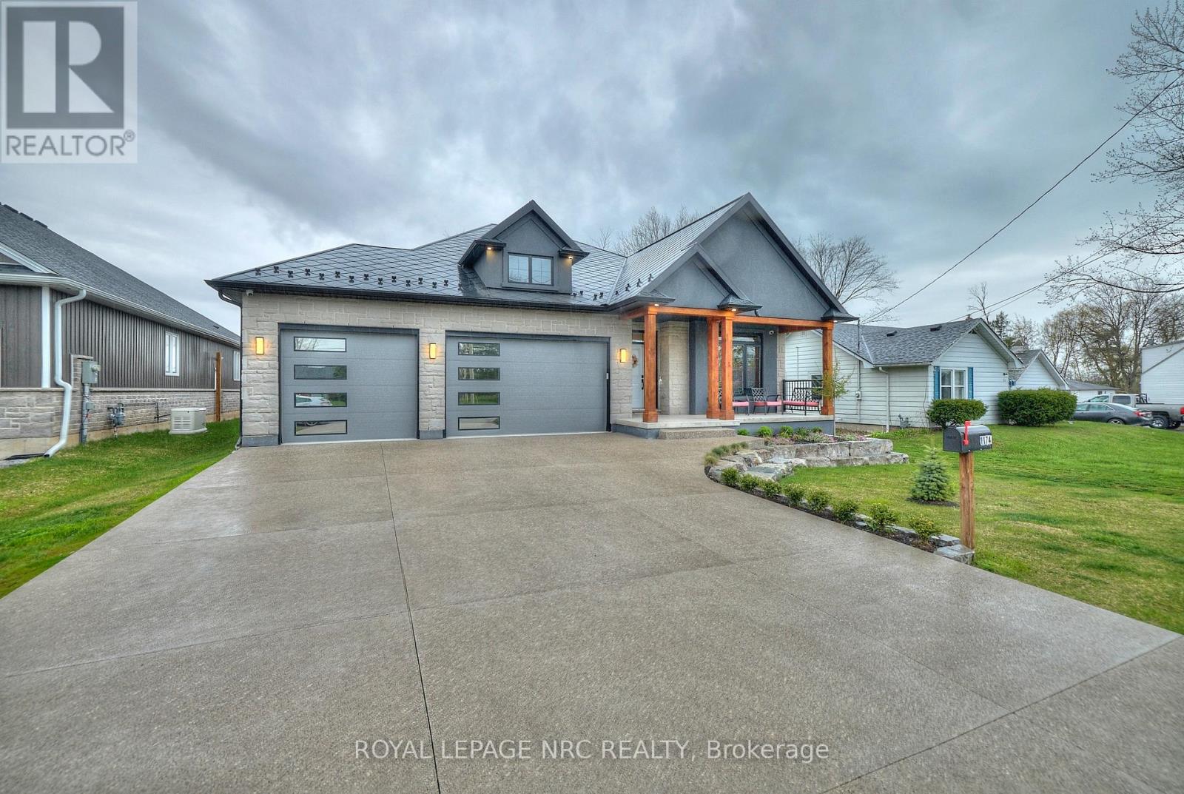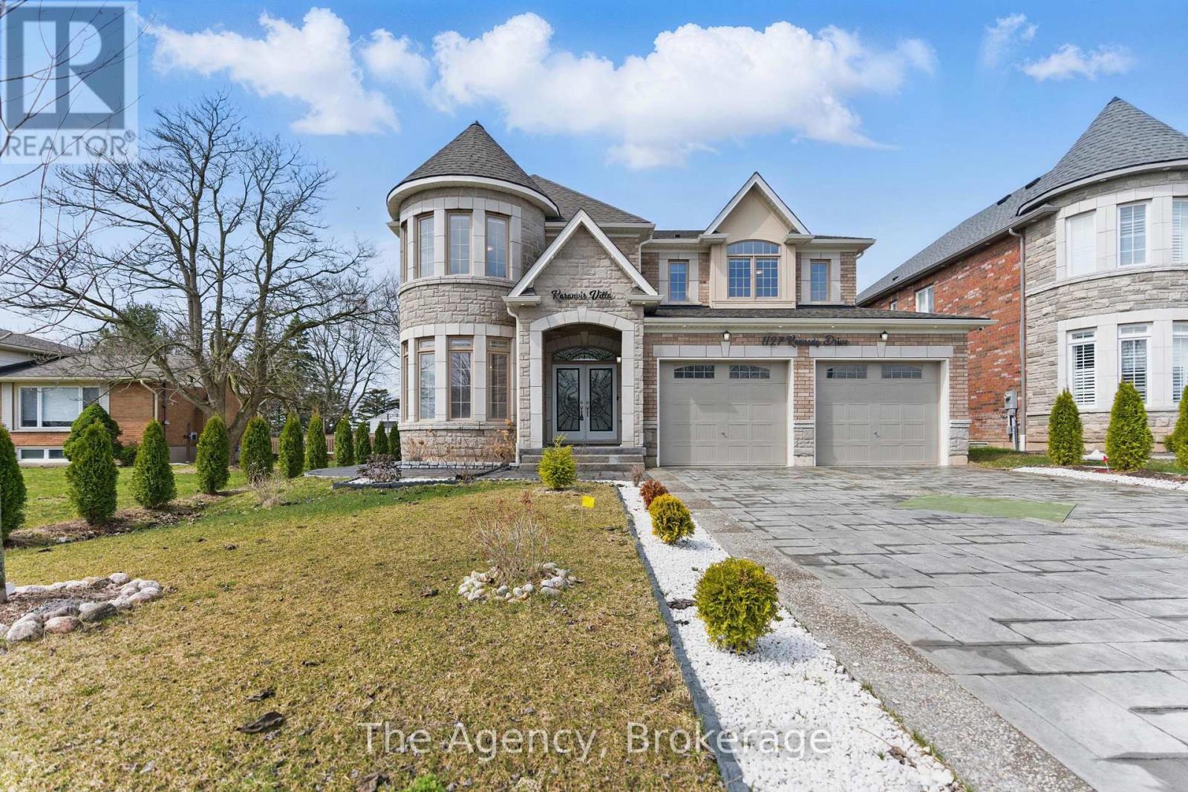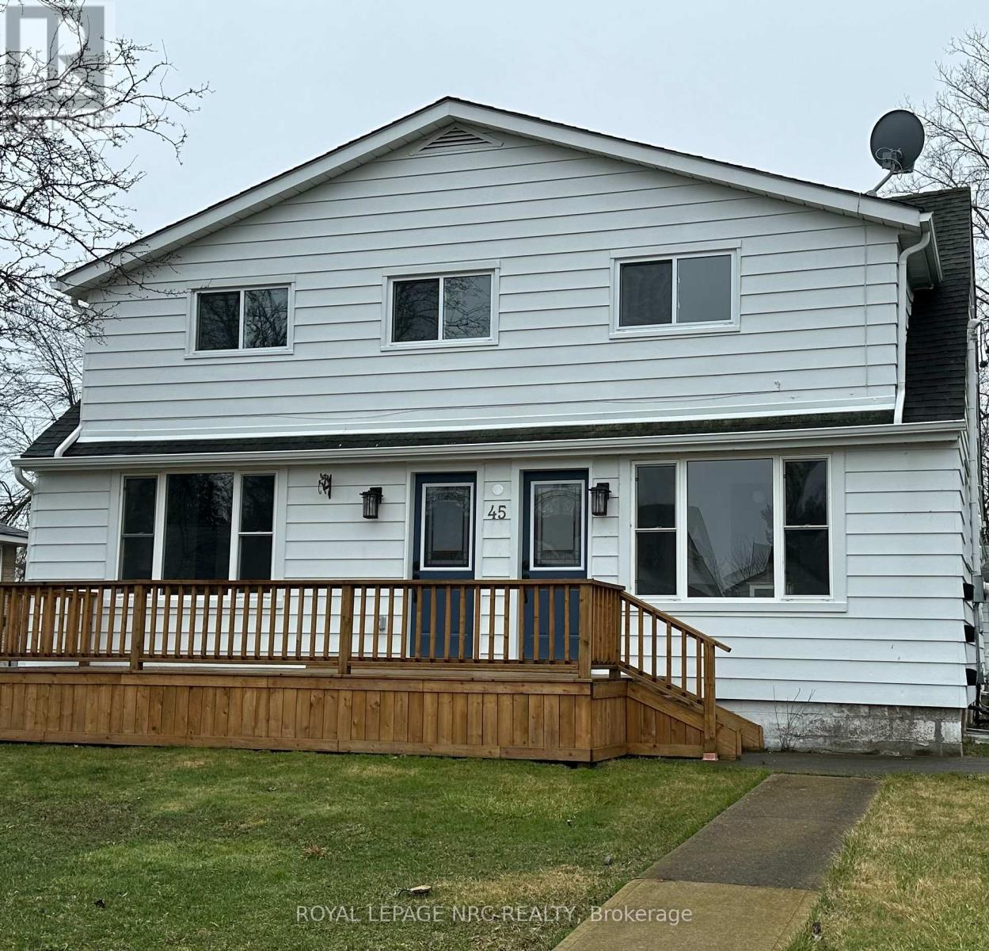Free account required
Unlock the full potential of your property search with a free account! Here's what you'll gain immediate access to:
- Exclusive Access to Every Listing
- Personalized Search Experience
- Favorite Properties at Your Fingertips
- Stay Ahead with Email Alerts





$1,295,000
640 BRIAN STREET
Fort Erie, Ontario, Ontario, L2A6W2
MLS® Number: X12102144
Property description
Located on one of Fort Erie's premier streets, this stunning 5-bedroom, 4-bath family home features renovated interiors with a modern aesthetic, high-end finishes, and quality appliances. The main floor offers a formal dining room perfect for entertaining, a living room centred around a statement gas fireplace, and an open-concept kitchen with a 10-foot quartz waterfall island, custom cabinetry, and a large pantry with sliding barn doors. Glass patio doors lead to a composite deck overlooking the heated in-ground pool. The fully fenced backyard offers privacy and tranquility with no rear neighbours--just peaceful views of the conservation area. Upstairs, you'll find a lofted office, convenient laundry room, 4-bedrooms, and a 4-piece bathroom. The spacious primary suite features a gas fireplace, walk-in closet, and a luxurious ensuite with dual sinks, a jetted tub, and a separate rainfall shower. Downstairs, the fully finished basement adds even more living space with a spacious rec room featuring a modern electric fireplace and mirrored wall--perfect as a gym or entertainment area--plus another bedroom and a 3-piece bath. Styled like a show home, this property is truly move-in ready. Additional highlights include an air purification system, natural gas generator, 2 Reverse Osmosis drinking water system, water softener, two-car garage, and a front and side yard sprinkler system.
Building information
Type
*****
Age
*****
Amenities
*****
Appliances
*****
Basement Development
*****
Basement Type
*****
Construction Style Attachment
*****
Cooling Type
*****
Exterior Finish
*****
Fireplace Present
*****
FireplaceTotal
*****
Foundation Type
*****
Half Bath Total
*****
Heating Fuel
*****
Heating Type
*****
Size Interior
*****
Stories Total
*****
Utility Power
*****
Utility Water
*****
Land information
Amenities
*****
Fence Type
*****
Landscape Features
*****
Sewer
*****
Size Depth
*****
Size Frontage
*****
Size Irregular
*****
Size Total
*****
Rooms
Main level
Kitchen
*****
Living room
*****
Dining room
*****
Foyer
*****
Lower level
Bathroom
*****
Bedroom 5
*****
Recreational, Games room
*****
Second level
Bedroom 2
*****
Bathroom
*****
Other
*****
Primary Bedroom
*****
Office
*****
Laundry room
*****
Bathroom
*****
Bedroom 4
*****
Bedroom 3
*****
Main level
Kitchen
*****
Living room
*****
Dining room
*****
Foyer
*****
Lower level
Bathroom
*****
Bedroom 5
*****
Recreational, Games room
*****
Second level
Bedroom 2
*****
Bathroom
*****
Other
*****
Primary Bedroom
*****
Office
*****
Laundry room
*****
Bathroom
*****
Bedroom 4
*****
Bedroom 3
*****
Courtesy of RE/MAX NIAGARA REALTY LTD, BROKERAGE
Book a Showing for this property
Please note that filling out this form you'll be registered and your phone number without the +1 part will be used as a password.



