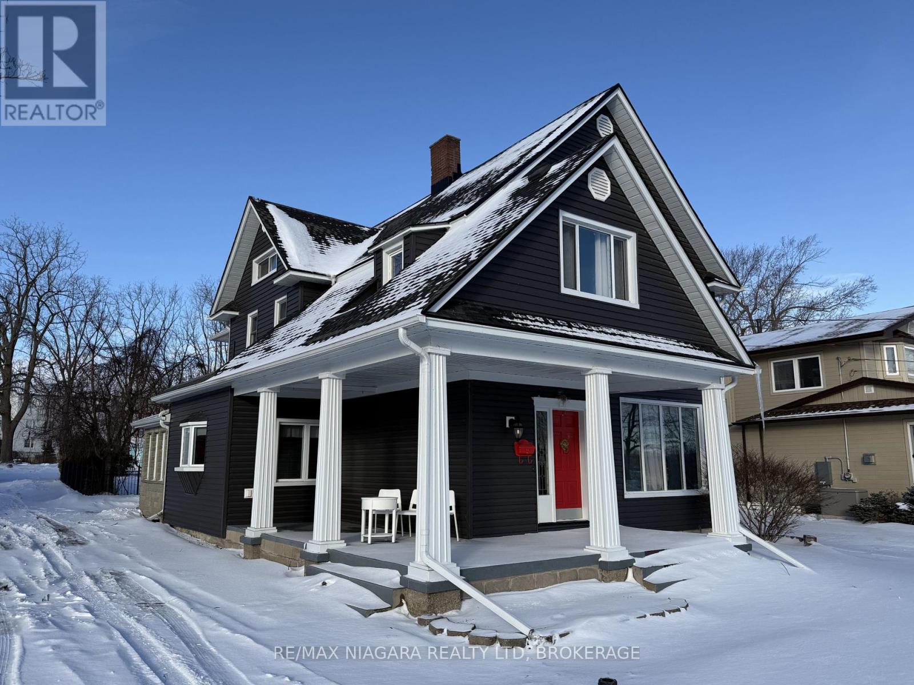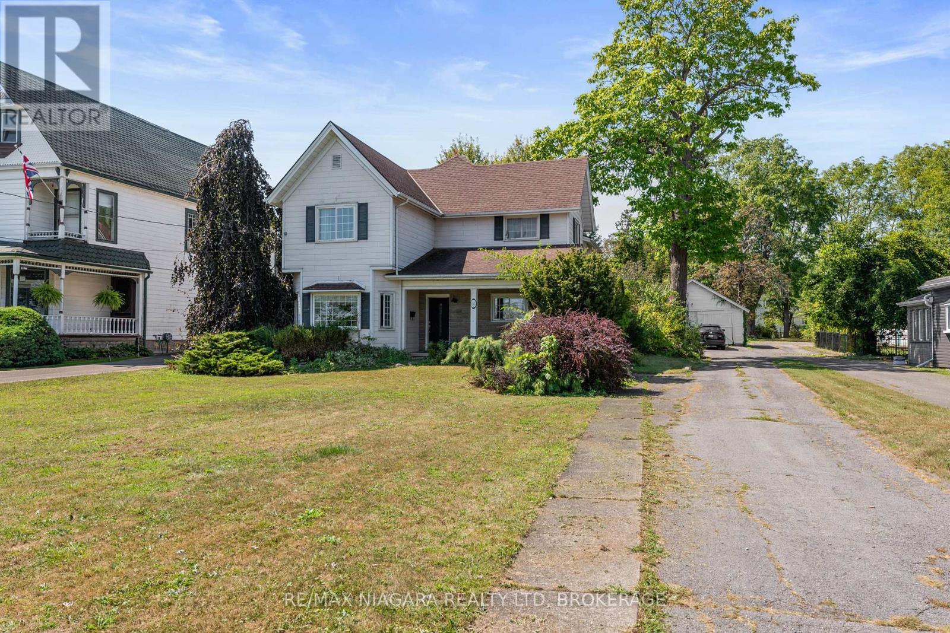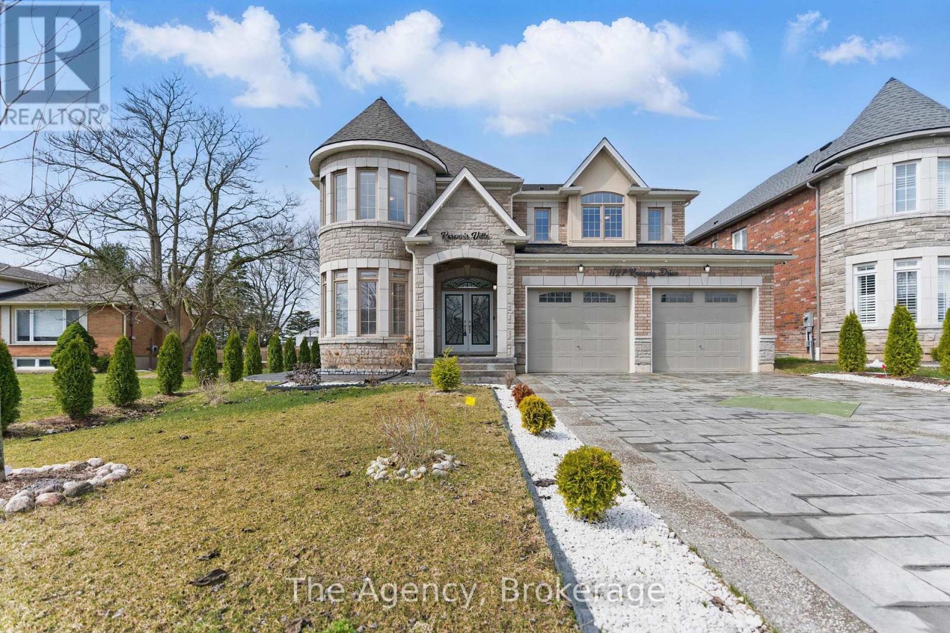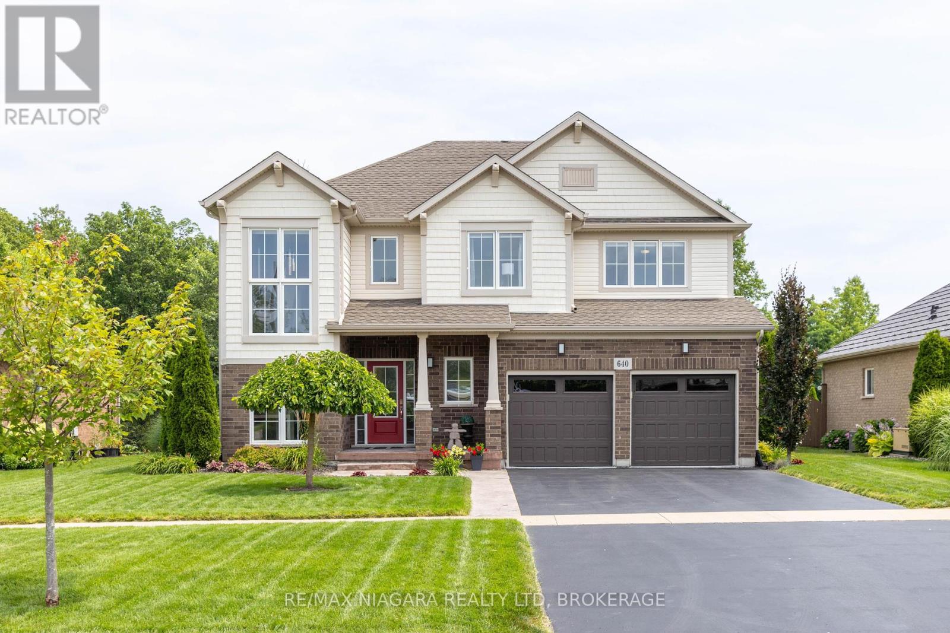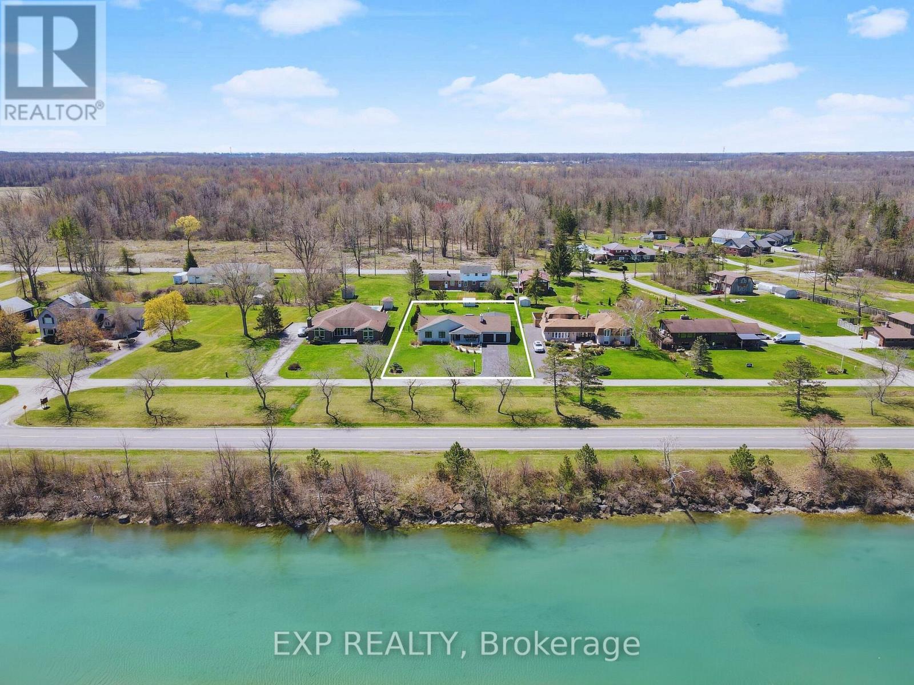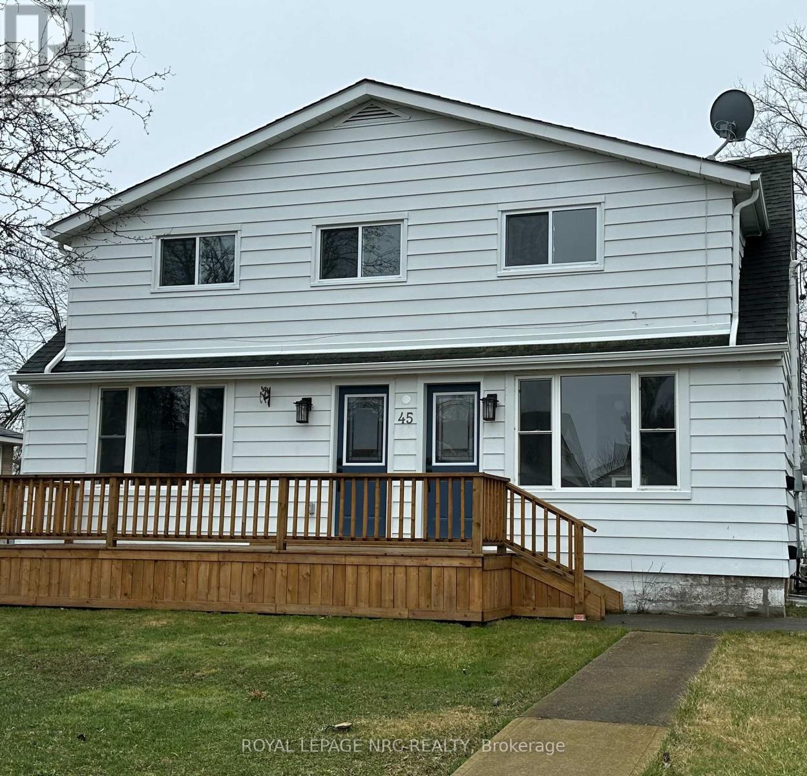Free account required
Unlock the full potential of your property search with a free account! Here's what you'll gain immediate access to:
- Exclusive Access to Every Listing
- Personalized Search Experience
- Favorite Properties at Your Fingertips
- Stay Ahead with Email Alerts
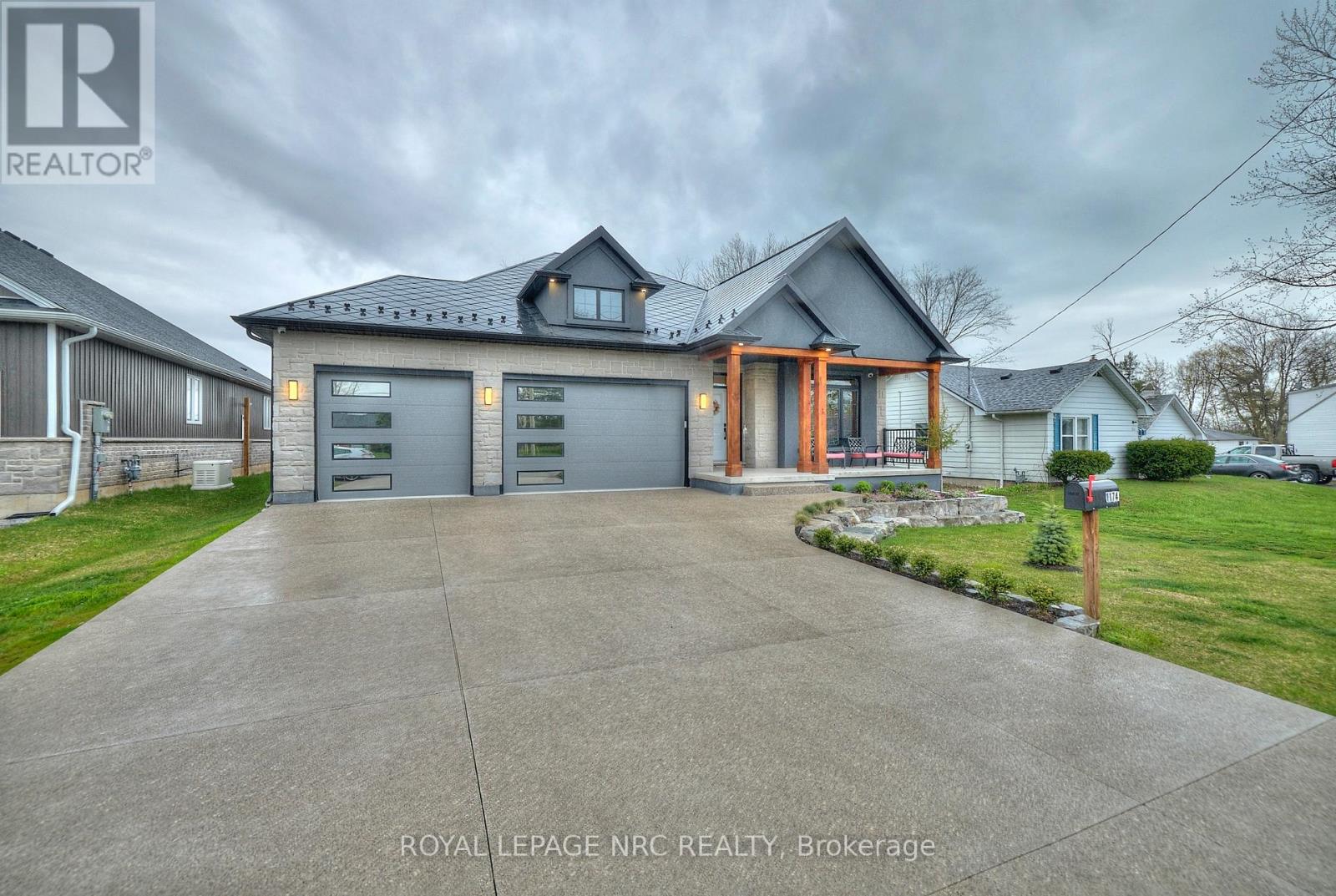



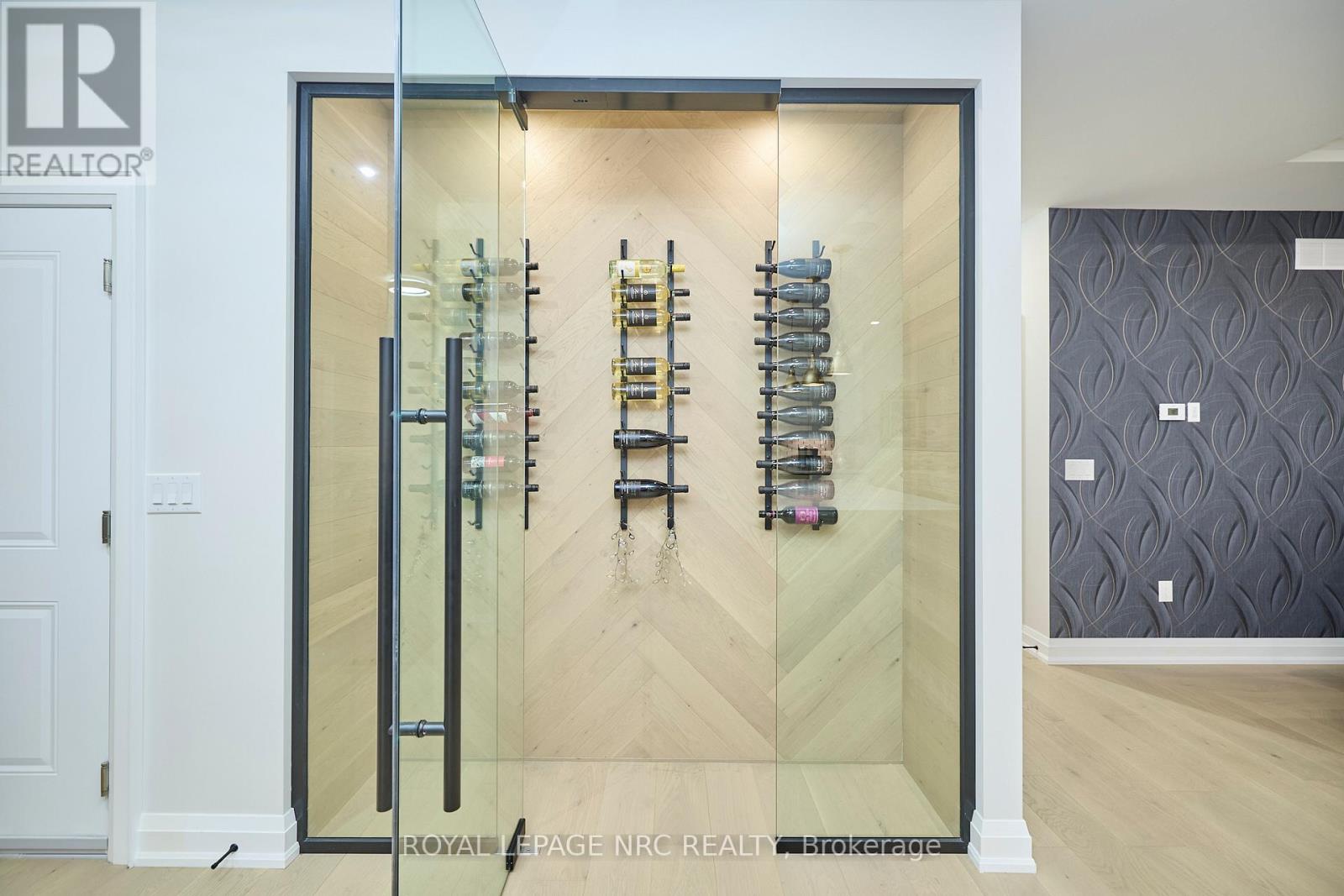
$1,299,000
1174 SPEARS ROAD
Fort Erie, Ontario, Ontario, L2A4N1
MLS® Number: X11919935
Property description
Amazing home in Excellent location near the QEW, Shopping and US border. 3 + 2 bedroom Bungalow finished top to bottom. This home has MANY upgrades you will not find in homes at this price point. Lifetime diamond shape metal roof, ICF foundation, 3 car insulated garage, separate walk out to basement, huge covered rear deck. 9 ft ceilings on main floor, 10 ft tray ceilings in LR & DR. 9 ft basement height. Engineered hardwood throughout main level. 46 inch linear gas fireplace, Quartz Double waterfall edge on oversized kitchen island, glass wine display, 12 ft double sliding patio door to covered porch. 4 zone sound system, 7 camera security system, fully finished basement with 2 addition bedrooms, 5 piece bath and huge rec room w/ gas fireplace. Primary ensuite and basement bathroom have heated flooring. Outdoor wooden Sauna is included. 4 years remaining on Tarion warranty. Quartz countertops in all bathrooms. Newly finished concrete/aggregate driveway. Beautiful home, you will NOT find another like this one. **Listing agent is related to sellers. Purchase price shall include a 10.01 m x 12.19 m parcel at the rear of property **EXTRAS** Purchase price shall include a 10.01 m x 12.19 m parcel at the rear of property
Building information
Type
*****
Amenities
*****
Appliances
*****
Architectural Style
*****
Basement Features
*****
Basement Type
*****
Construction Style Attachment
*****
Cooling Type
*****
Exterior Finish
*****
Fireplace Present
*****
FireplaceTotal
*****
Fire Protection
*****
Foundation Type
*****
Heating Fuel
*****
Heating Type
*****
Size Interior
*****
Stories Total
*****
Utility Water
*****
Land information
Amenities
*****
Fence Type
*****
Landscape Features
*****
Sewer
*****
Size Depth
*****
Size Frontage
*****
Size Irregular
*****
Size Total
*****
Surface Water
*****
Rooms
Main level
Bedroom 3
*****
Bedroom 2
*****
Primary Bedroom
*****
Dining room
*****
Living room
*****
Bathroom
*****
Kitchen
*****
Foyer
*****
Lower level
Recreational, Games room
*****
Bedroom 5
*****
Bedroom 4
*****
Bathroom
*****
Main level
Bedroom 3
*****
Bedroom 2
*****
Primary Bedroom
*****
Dining room
*****
Living room
*****
Bathroom
*****
Kitchen
*****
Foyer
*****
Lower level
Recreational, Games room
*****
Bedroom 5
*****
Bedroom 4
*****
Bathroom
*****
Main level
Bedroom 3
*****
Bedroom 2
*****
Primary Bedroom
*****
Dining room
*****
Living room
*****
Bathroom
*****
Kitchen
*****
Foyer
*****
Lower level
Recreational, Games room
*****
Bedroom 5
*****
Bedroom 4
*****
Bathroom
*****
Main level
Bedroom 3
*****
Bedroom 2
*****
Primary Bedroom
*****
Dining room
*****
Living room
*****
Bathroom
*****
Kitchen
*****
Foyer
*****
Lower level
Recreational, Games room
*****
Bedroom 5
*****
Bedroom 4
*****
Bathroom
*****
Main level
Bedroom 3
*****
Bedroom 2
*****
Courtesy of ROYAL LEPAGE NRC REALTY
Book a Showing for this property
Please note that filling out this form you'll be registered and your phone number without the +1 part will be used as a password.
