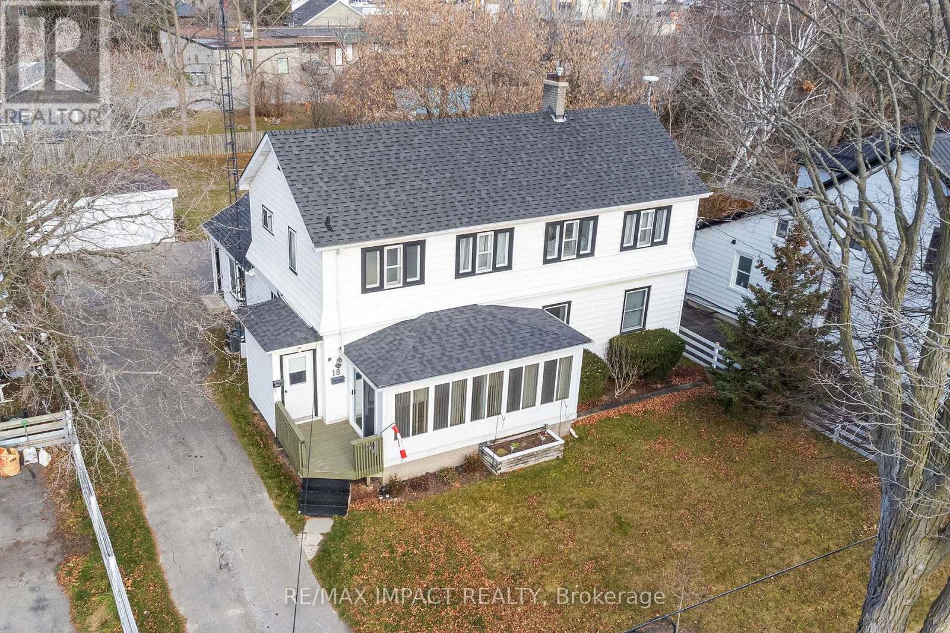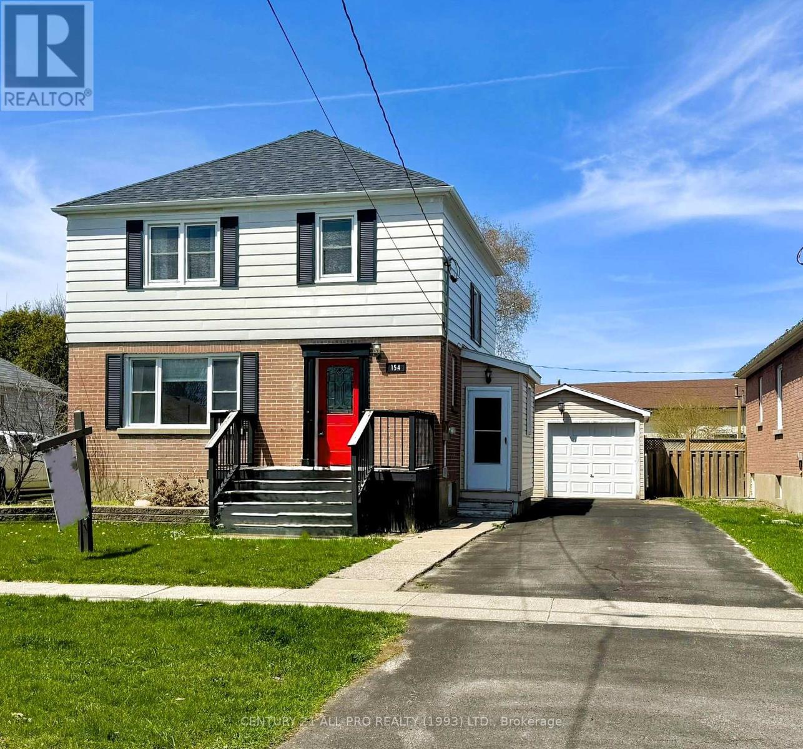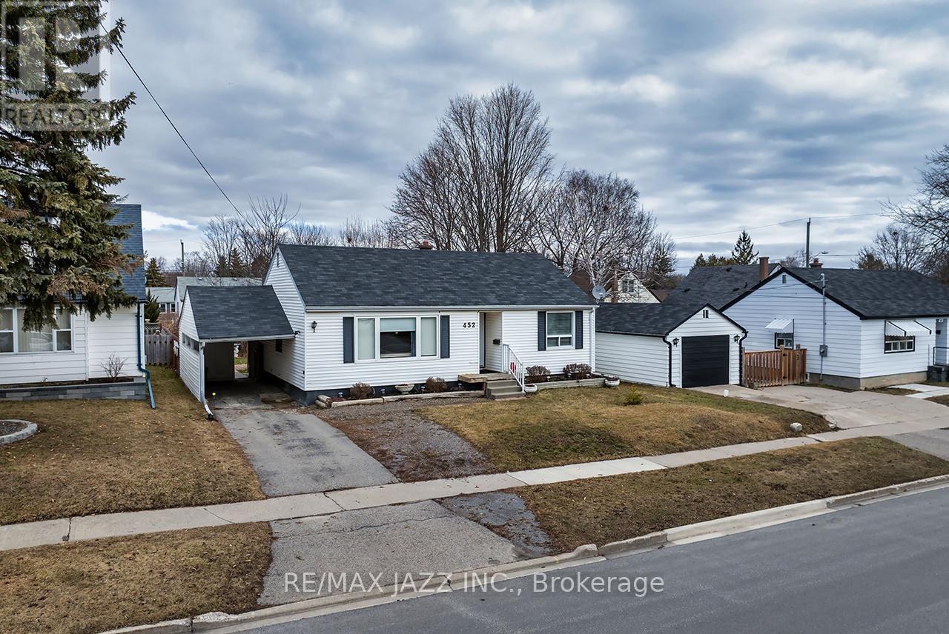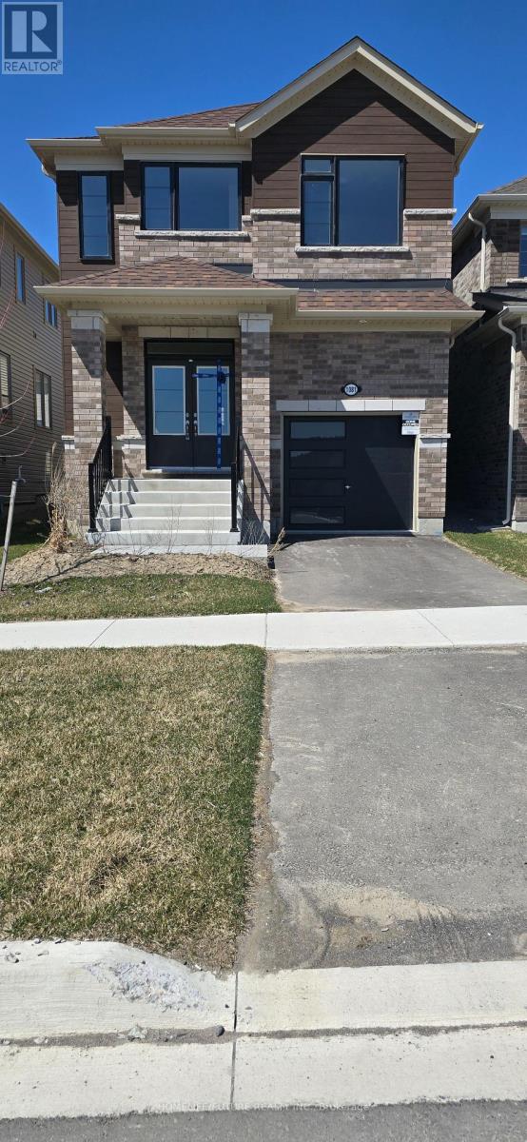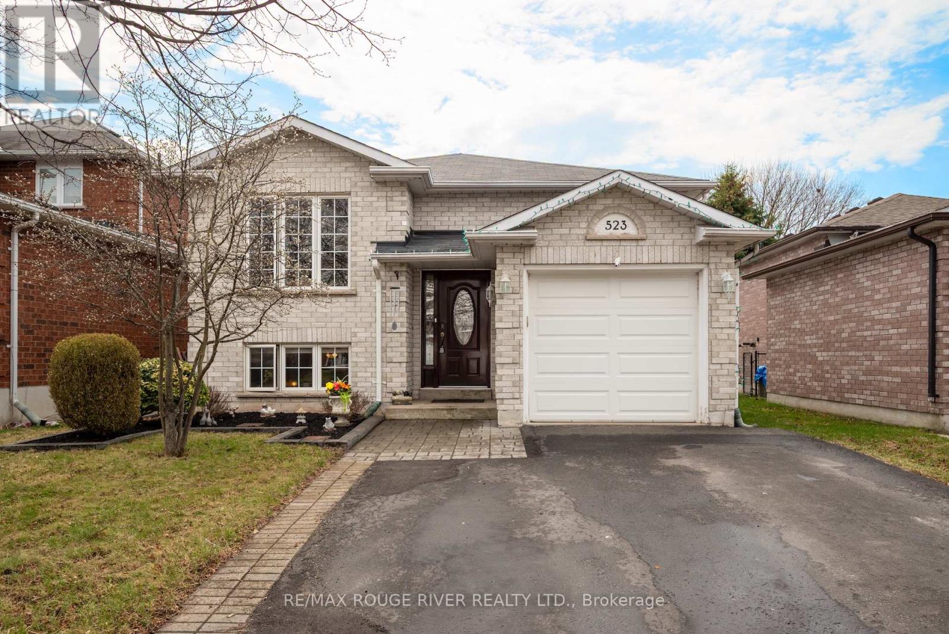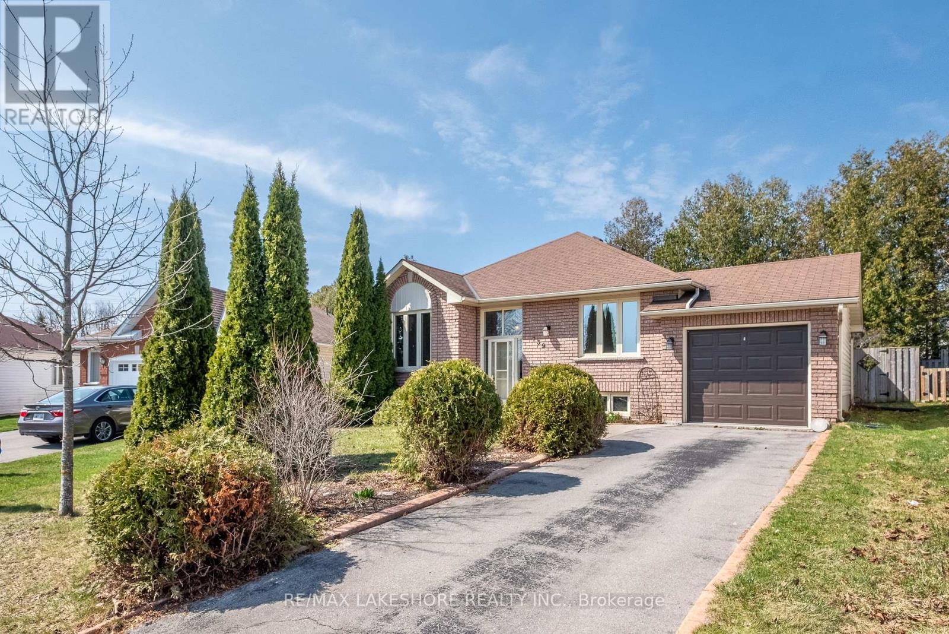Free account required
Unlock the full potential of your property search with a free account! Here's what you'll gain immediate access to:
- Exclusive Access to Every Listing
- Personalized Search Experience
- Favorite Properties at Your Fingertips
- Stay Ahead with Email Alerts
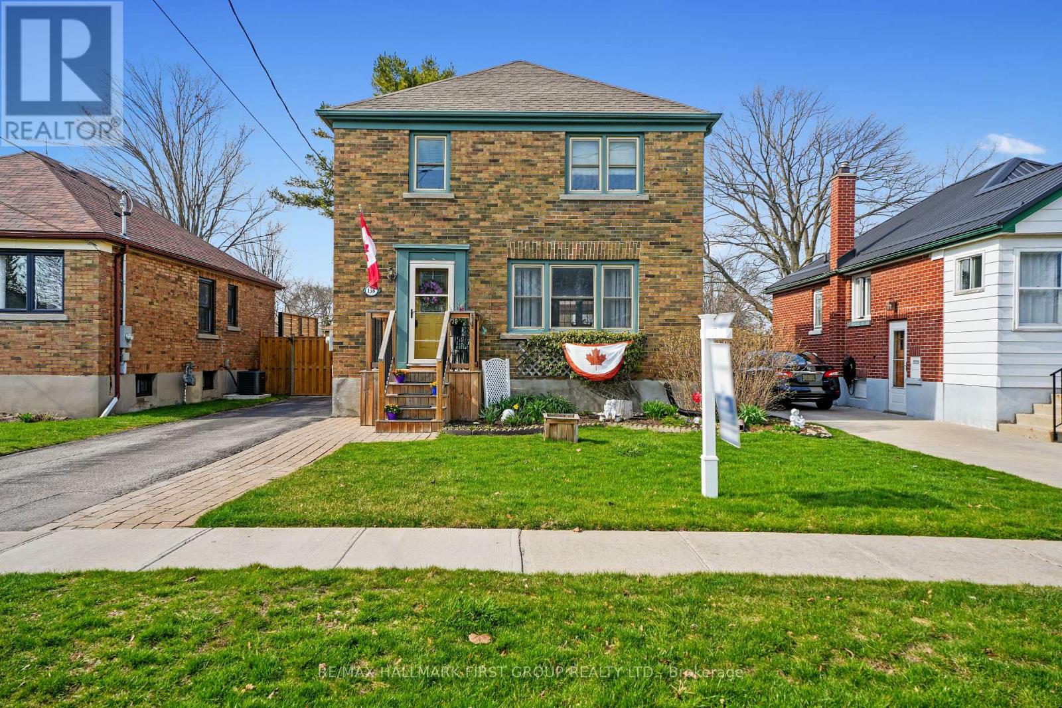
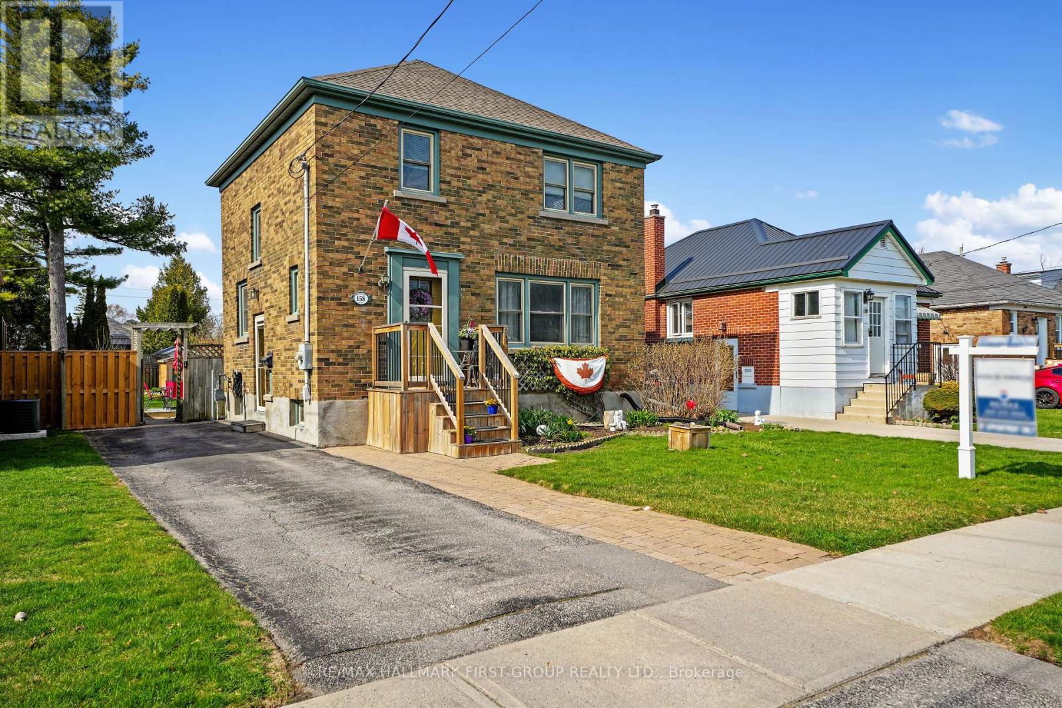
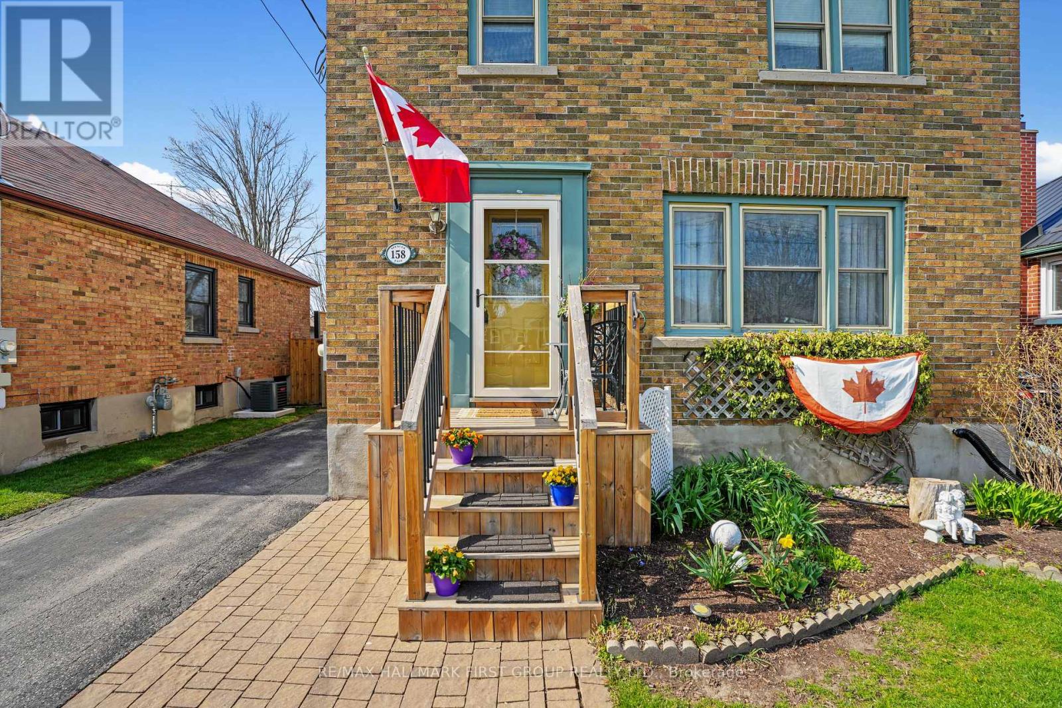
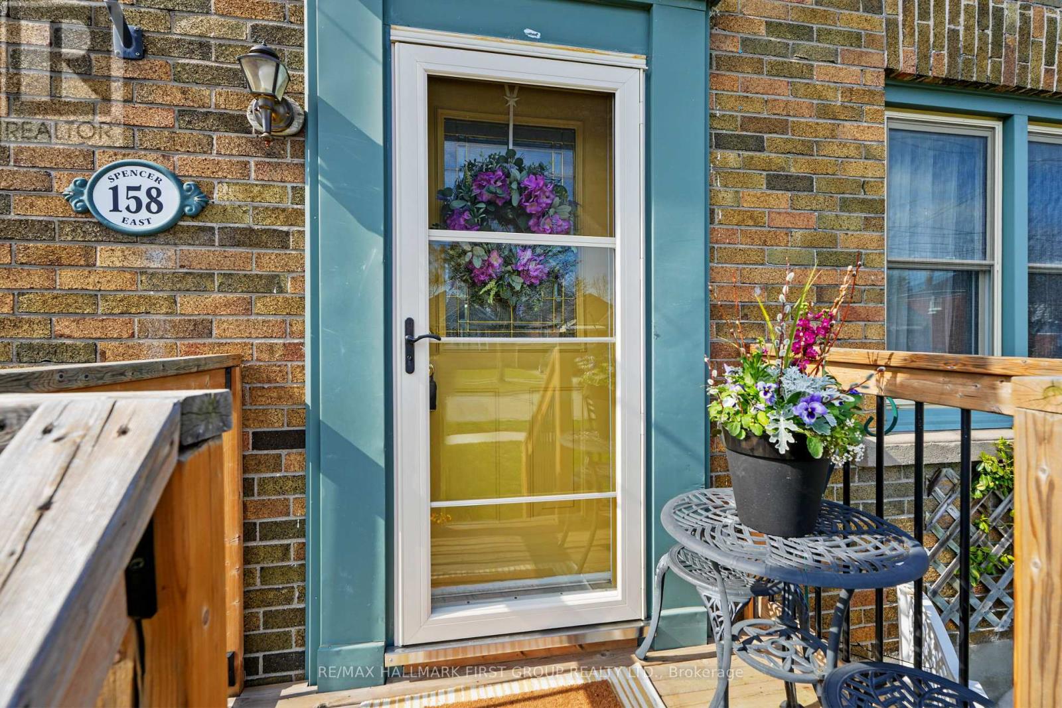
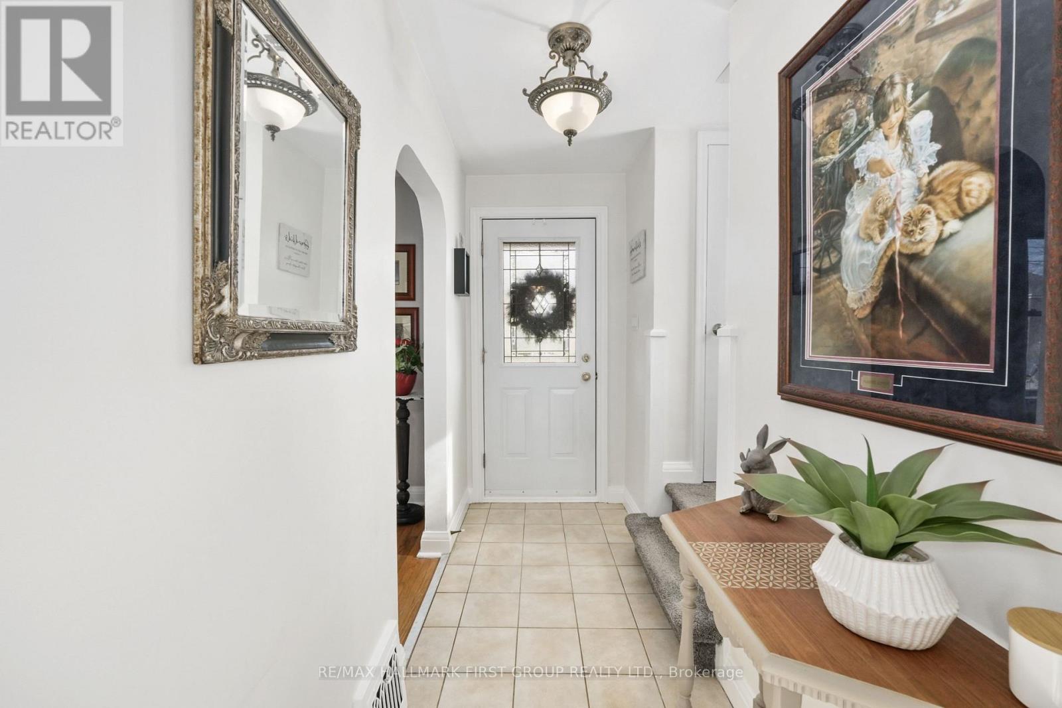
$649,900
158 SPENCER STREET E
Cobourg, Ontario, Ontario, K9A1C4
MLS® Number: X12101269
Property description
Charming Home in a Sought-After Neighbourhood. Dreaming of a simpler time, when neighbours said hello and a true sense of community? Spencer Street is where that dream comes true! Nestled in one of the most desirable and peaceful family-friendly neighbourhoods. This beautifully maintained property sits on a generous lot and boasts immaculate gardens and mature landscaping that offers both privacy and curb appeal. The well-appointed main floor offers a spacious kitchen and open concept dining and living room flooded with natural light. Upstairs, you'll find three generously sized bedrooms and a full bathroom. The lower level features a cozy rec room and bath. Step outside the patio doors and enjoy the expansive deck area perfect for entertaining, relaxing with a morning coffee, or watching the kids play in the spacious yard. The large lot provides ample space for outdoor activities and future possibilities. Whether hosting summer barbecues on the deck or enjoying quiet evenings in the backyard oasis, this home offers tranquility and convenience. Don't miss the opportunity to own a slice of serenity in a prime location, steps from the park, grocery store, and a short walk to Cobourg's bustling downtown and beach!
Building information
Type
*****
Age
*****
Appliances
*****
Basement Development
*****
Basement Type
*****
Construction Style Attachment
*****
Cooling Type
*****
Exterior Finish
*****
Foundation Type
*****
Half Bath Total
*****
Heating Fuel
*****
Heating Type
*****
Size Interior
*****
Stories Total
*****
Utility Water
*****
Land information
Amenities
*****
Fence Type
*****
Landscape Features
*****
Sewer
*****
Size Depth
*****
Size Frontage
*****
Size Irregular
*****
Size Total
*****
Rooms
Main level
Living room
*****
Dining room
*****
Kitchen
*****
Basement
Bathroom
*****
Utility room
*****
Recreational, Games room
*****
Second level
Bathroom
*****
Bedroom 3
*****
Bedroom 2
*****
Primary Bedroom
*****
Main level
Living room
*****
Dining room
*****
Kitchen
*****
Basement
Bathroom
*****
Utility room
*****
Recreational, Games room
*****
Second level
Bathroom
*****
Bedroom 3
*****
Bedroom 2
*****
Primary Bedroom
*****
Main level
Living room
*****
Dining room
*****
Kitchen
*****
Basement
Bathroom
*****
Utility room
*****
Recreational, Games room
*****
Second level
Bathroom
*****
Bedroom 3
*****
Bedroom 2
*****
Primary Bedroom
*****
Courtesy of RE/MAX HALLMARK FIRST GROUP REALTY LTD.
Book a Showing for this property
Please note that filling out this form you'll be registered and your phone number without the +1 part will be used as a password.
