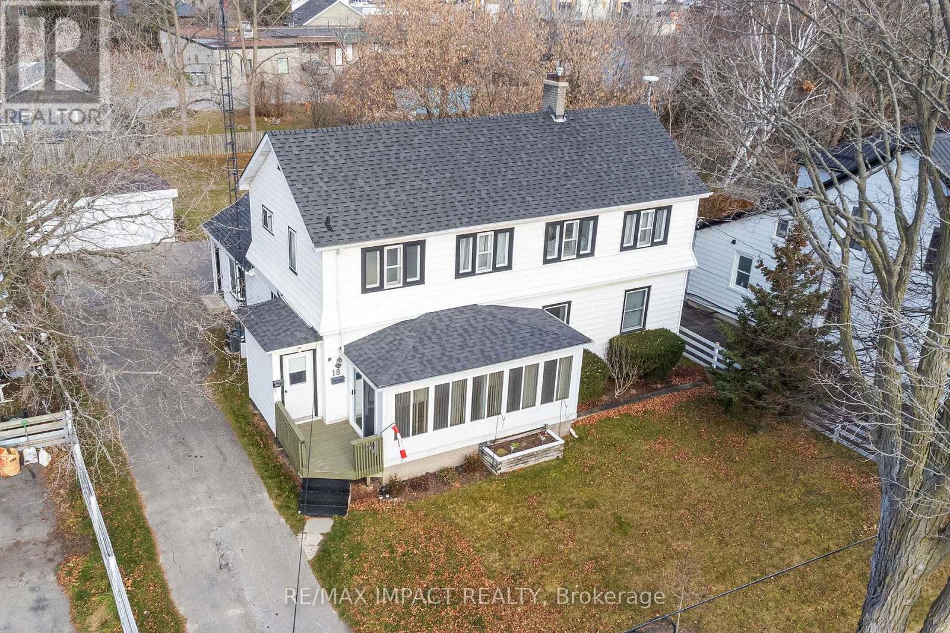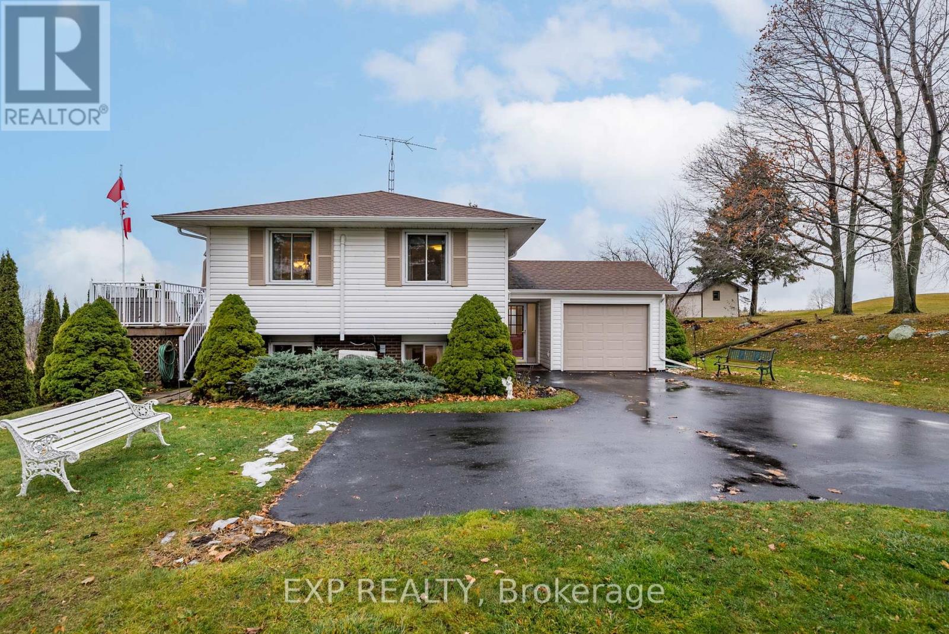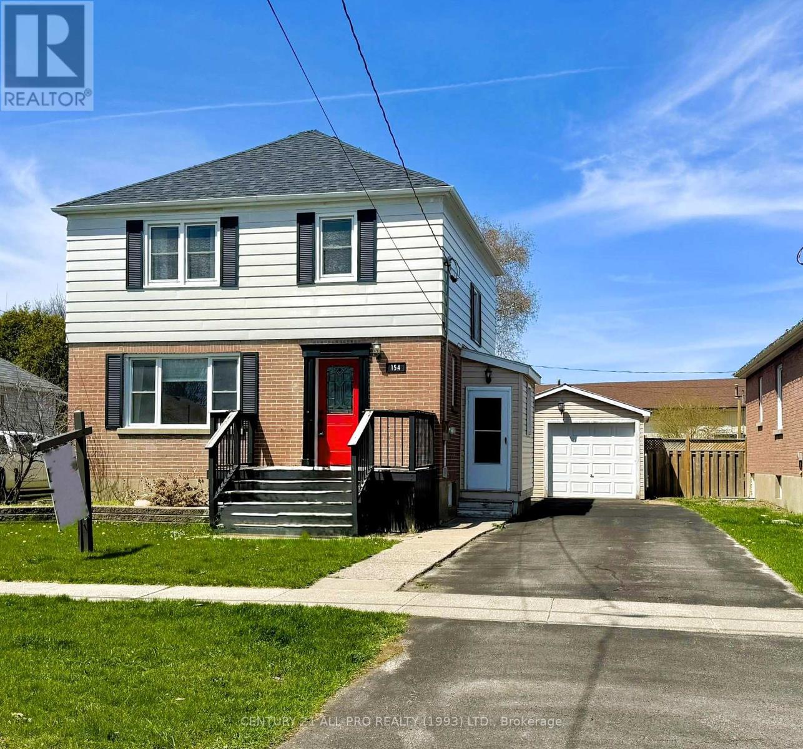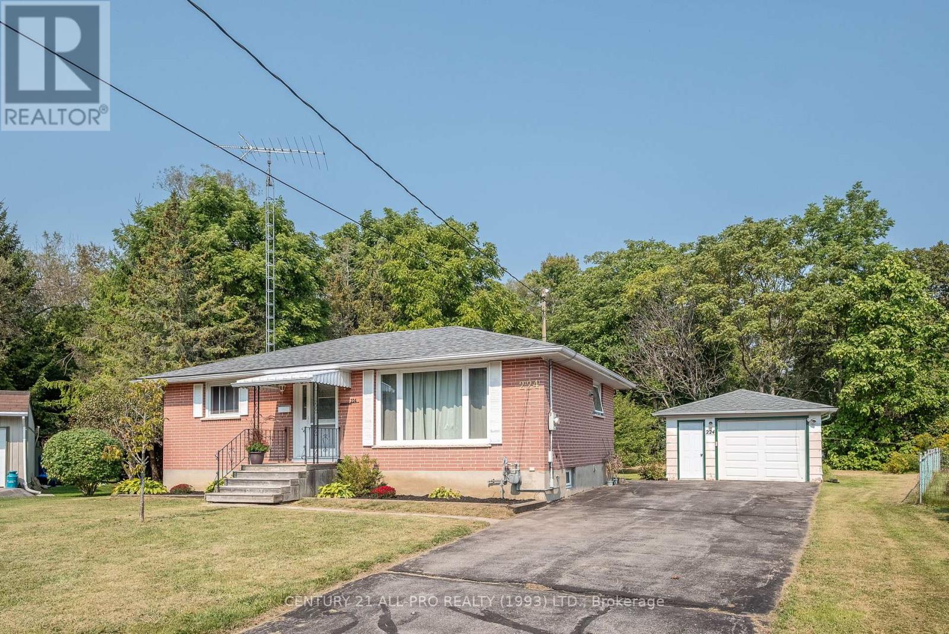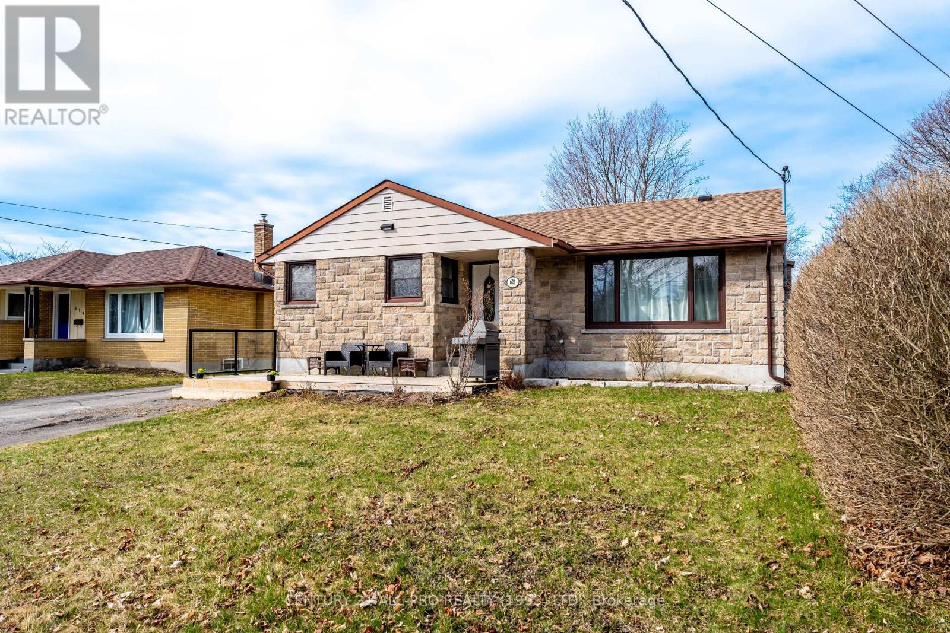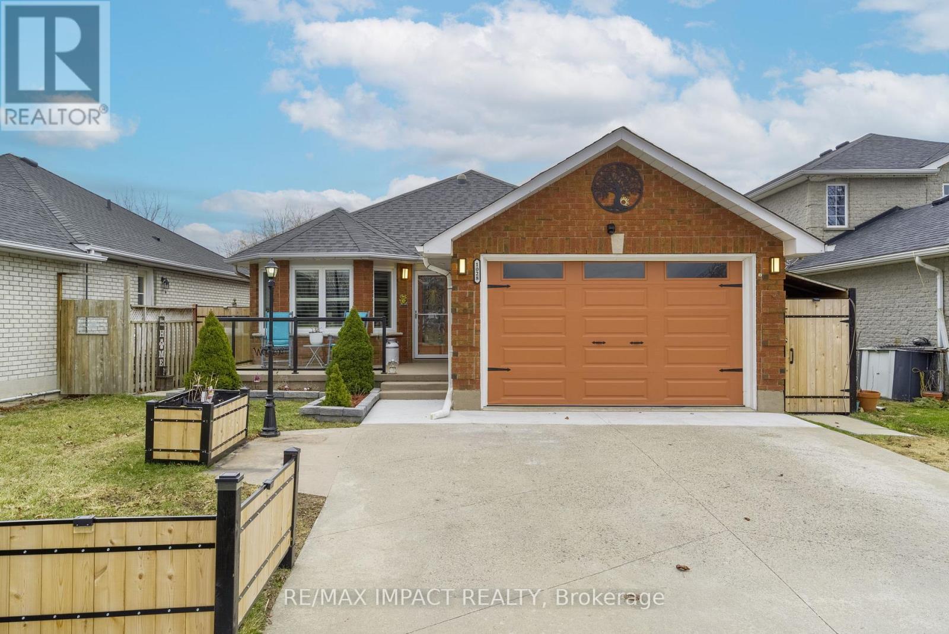Free account required
Unlock the full potential of your property search with a free account! Here's what you'll gain immediate access to:
- Exclusive Access to Every Listing
- Personalized Search Experience
- Favorite Properties at Your Fingertips
- Stay Ahead with Email Alerts
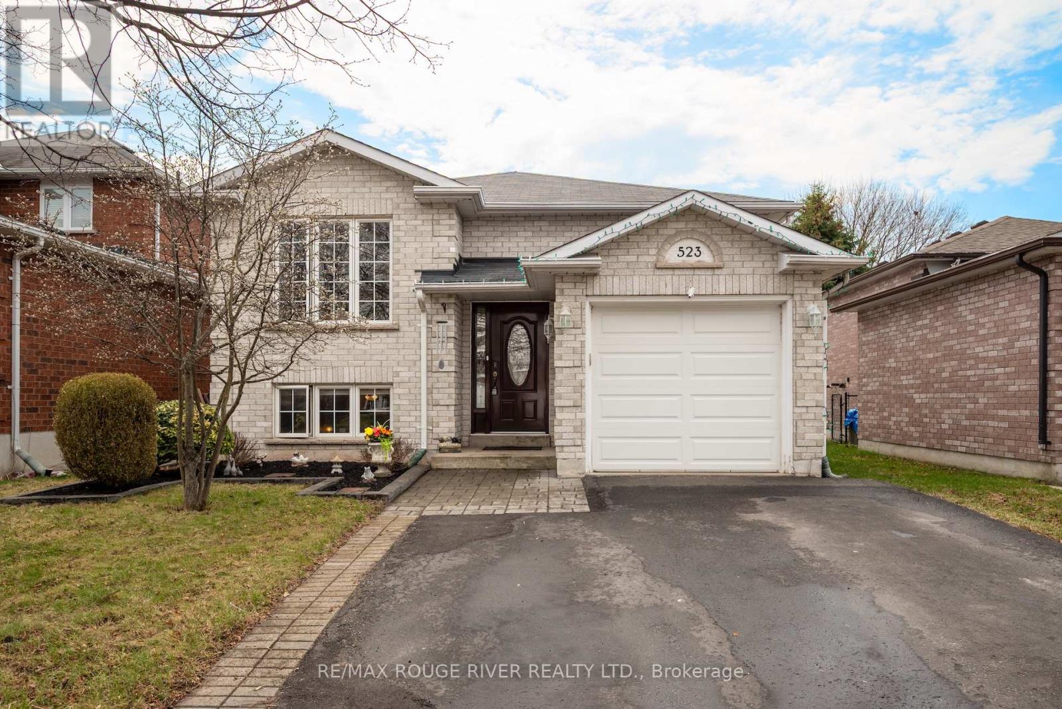
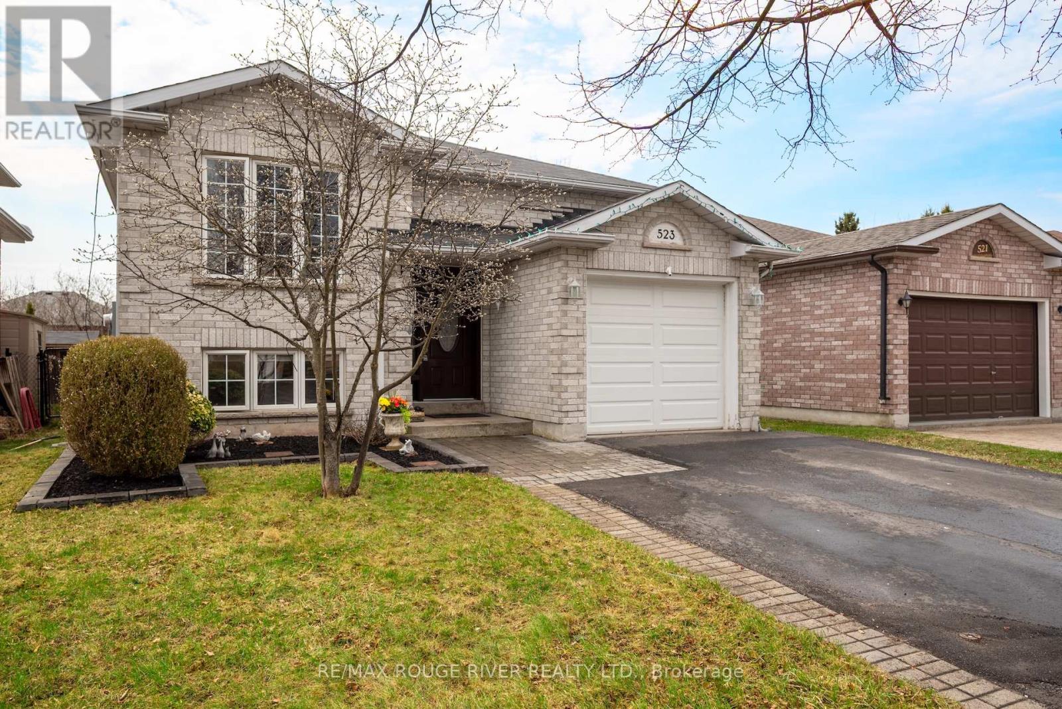
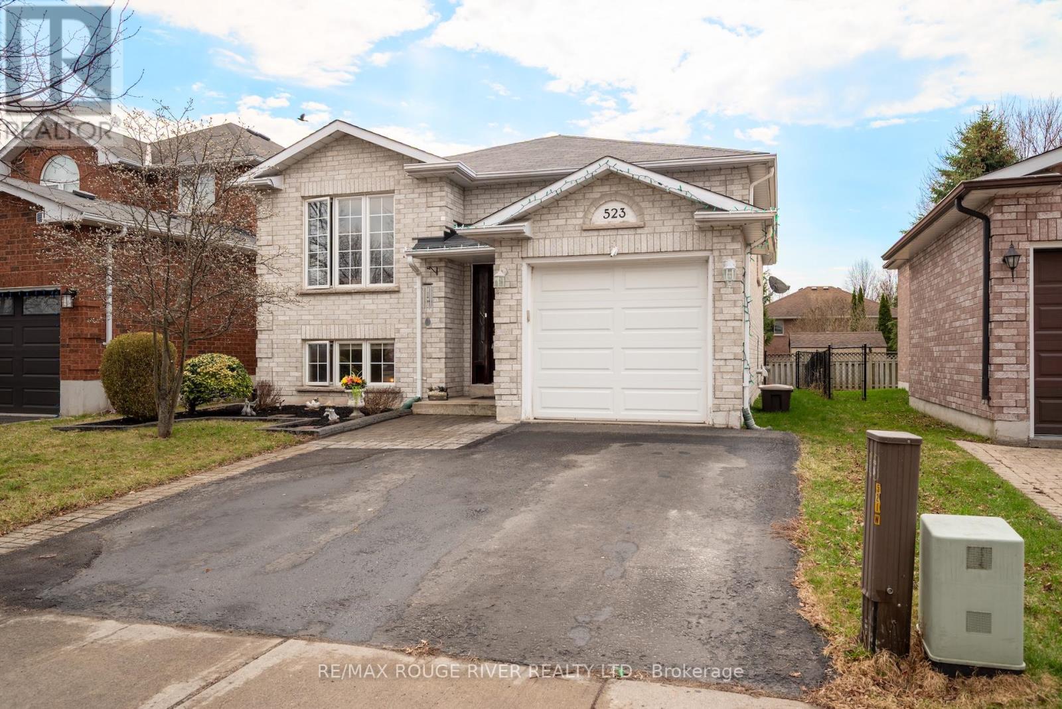
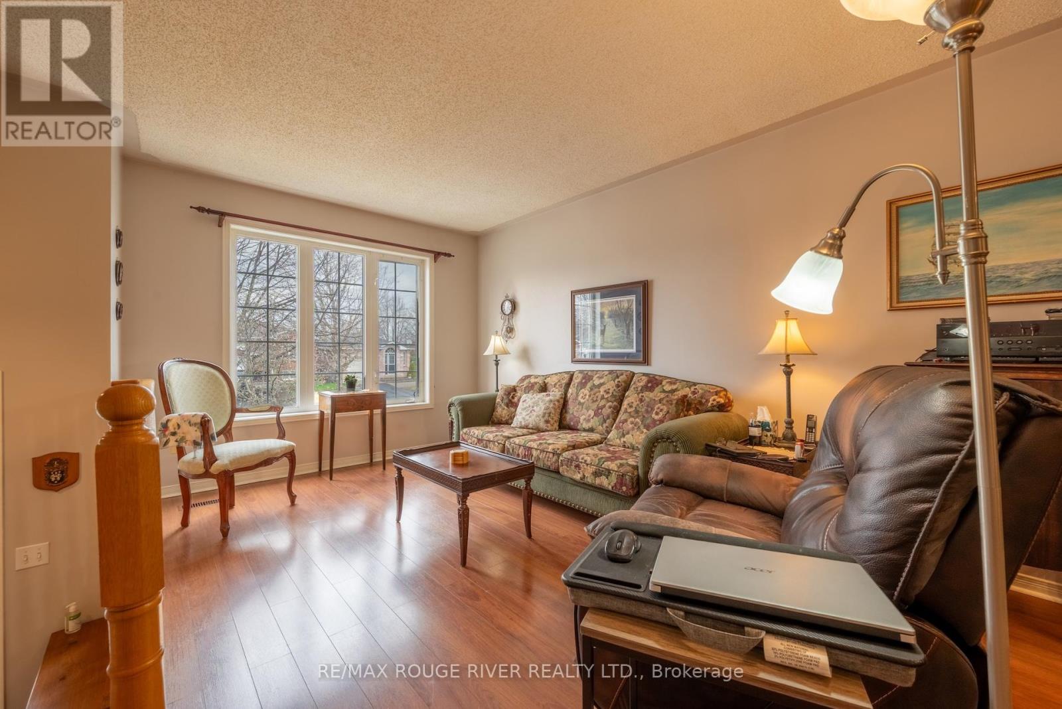
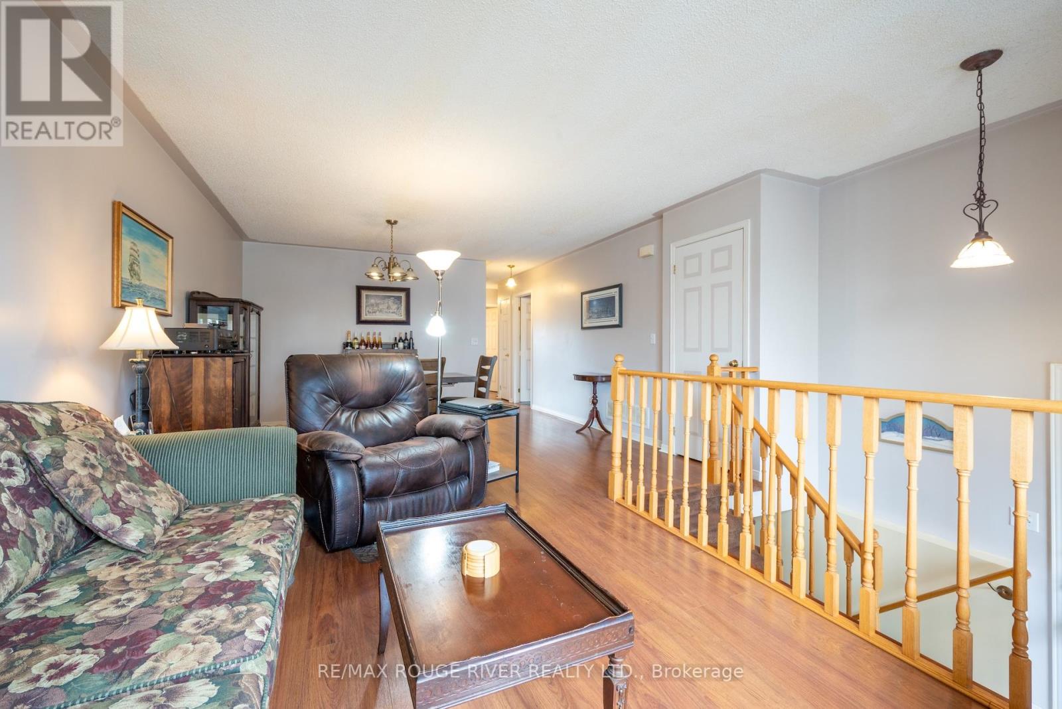
$679,000
523 WILSON ROAD
Cobourg, Ontario, Ontario, K9A5P7
MLS® Number: X12103901
Property description
Great family home in Cobourg's East End. Brick raised bungalow with great curb appeal features 4 bedrooms, 2 baths and a single car garage with access from the foyer. A Large bright window floods the open concept living/dining space with natural light. The eat in kitchen features access to the deck, patio and outdoor living space. 2 bedrooms and a bathroom complete the upper level. Downstairs you will find a large family room with a natural gas fireplace, 2 spacious bedrooms, a bathroom, and the laundry and utility room. The separation of bedrooms and living space provide a great opportunity for families with older children, or multi-generational living. This premium location is steps away from the waterfront trails and Lucas Point Park, the Fitzhugh Shores Park and Playground, and all of Cobourg's amenities.
Building information
Type
*****
Age
*****
Amenities
*****
Appliances
*****
Architectural Style
*****
Basement Development
*****
Basement Type
*****
Construction Style Attachment
*****
Cooling Type
*****
Exterior Finish
*****
Fireplace Present
*****
FireplaceTotal
*****
Foundation Type
*****
Heating Fuel
*****
Heating Type
*****
Size Interior
*****
Stories Total
*****
Utility Water
*****
Land information
Amenities
*****
Fence Type
*****
Landscape Features
*****
Sewer
*****
Size Depth
*****
Size Frontage
*****
Size Irregular
*****
Size Total
*****
Rooms
Main level
Bathroom
*****
Bedroom 2
*****
Primary Bedroom
*****
Kitchen
*****
Dining room
*****
Living room
*****
Lower level
Bathroom
*****
Recreational, Games room
*****
Bedroom 4
*****
Bedroom 3
*****
Main level
Bathroom
*****
Bedroom 2
*****
Primary Bedroom
*****
Kitchen
*****
Dining room
*****
Living room
*****
Lower level
Bathroom
*****
Recreational, Games room
*****
Bedroom 4
*****
Bedroom 3
*****
Main level
Bathroom
*****
Bedroom 2
*****
Primary Bedroom
*****
Kitchen
*****
Dining room
*****
Living room
*****
Lower level
Bathroom
*****
Recreational, Games room
*****
Bedroom 4
*****
Bedroom 3
*****
Main level
Bathroom
*****
Bedroom 2
*****
Primary Bedroom
*****
Kitchen
*****
Dining room
*****
Living room
*****
Lower level
Bathroom
*****
Recreational, Games room
*****
Bedroom 4
*****
Bedroom 3
*****
Courtesy of RE/MAX ROUGE RIVER REALTY LTD.
Book a Showing for this property
Please note that filling out this form you'll be registered and your phone number without the +1 part will be used as a password.
