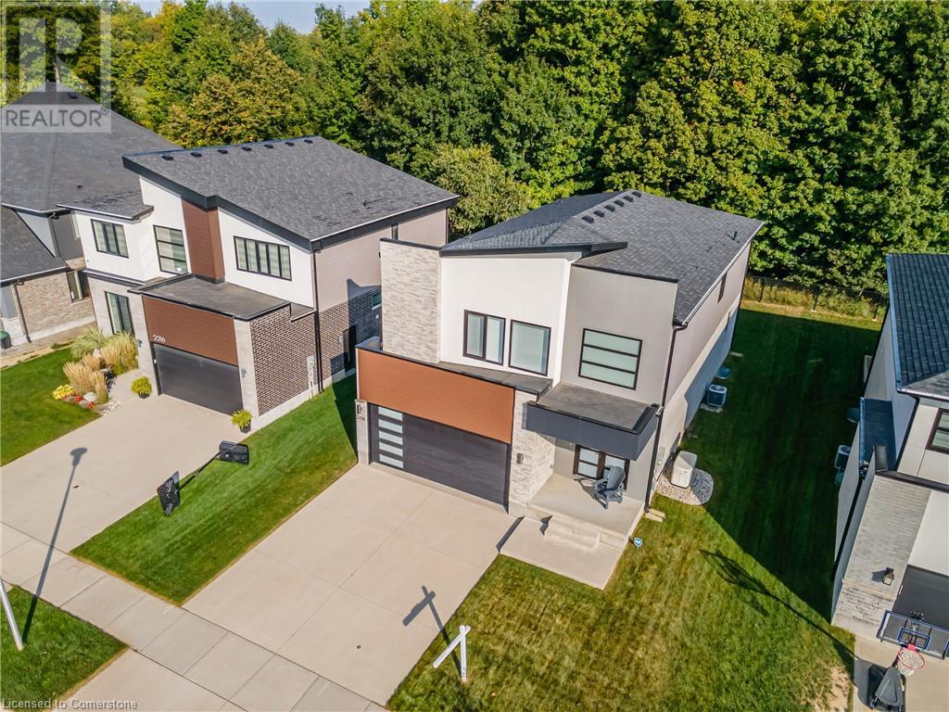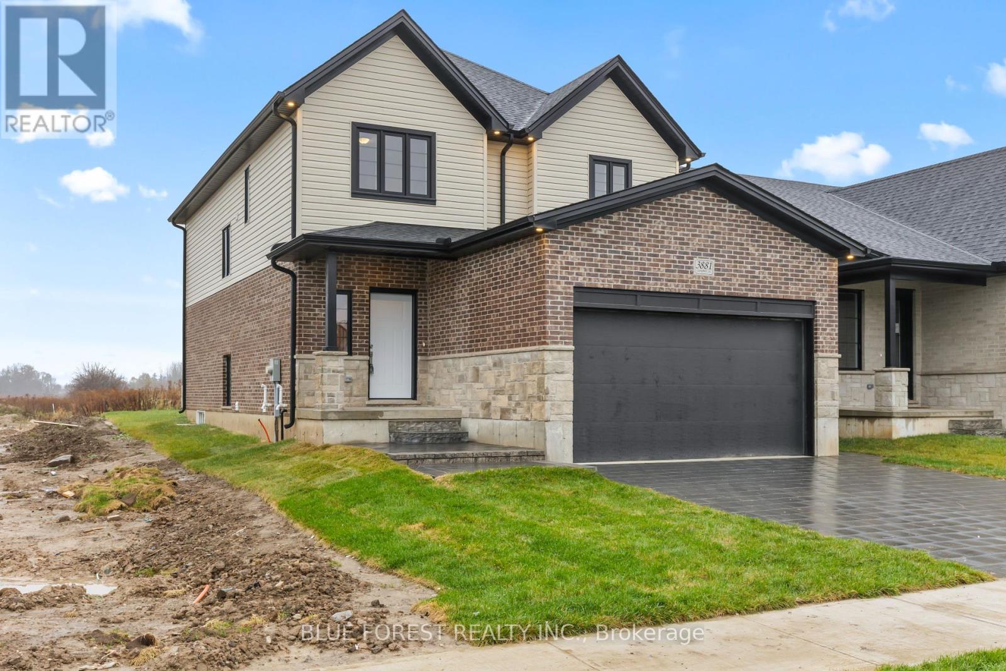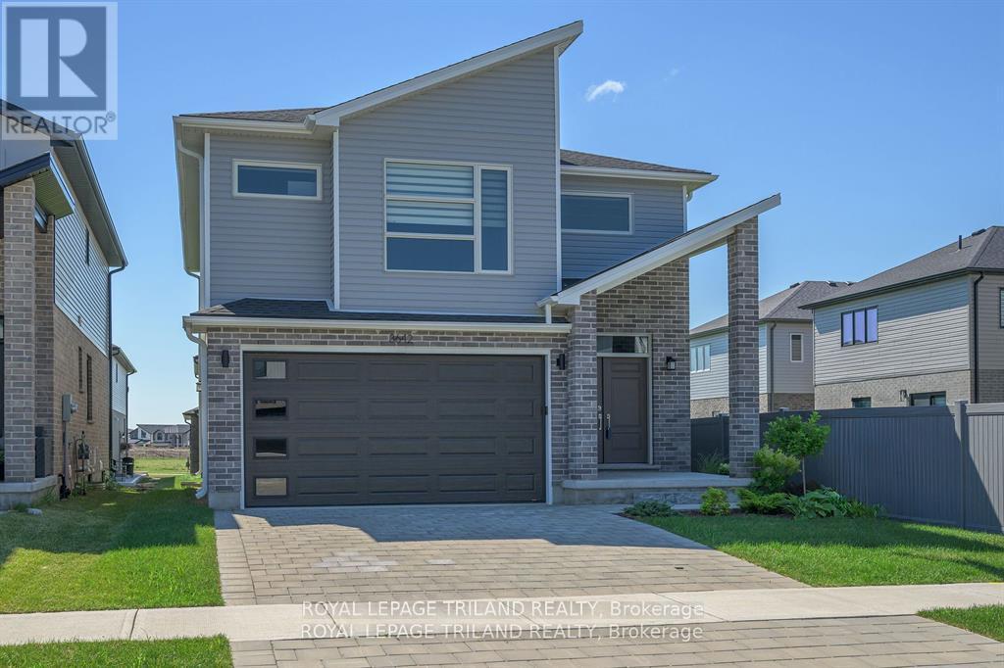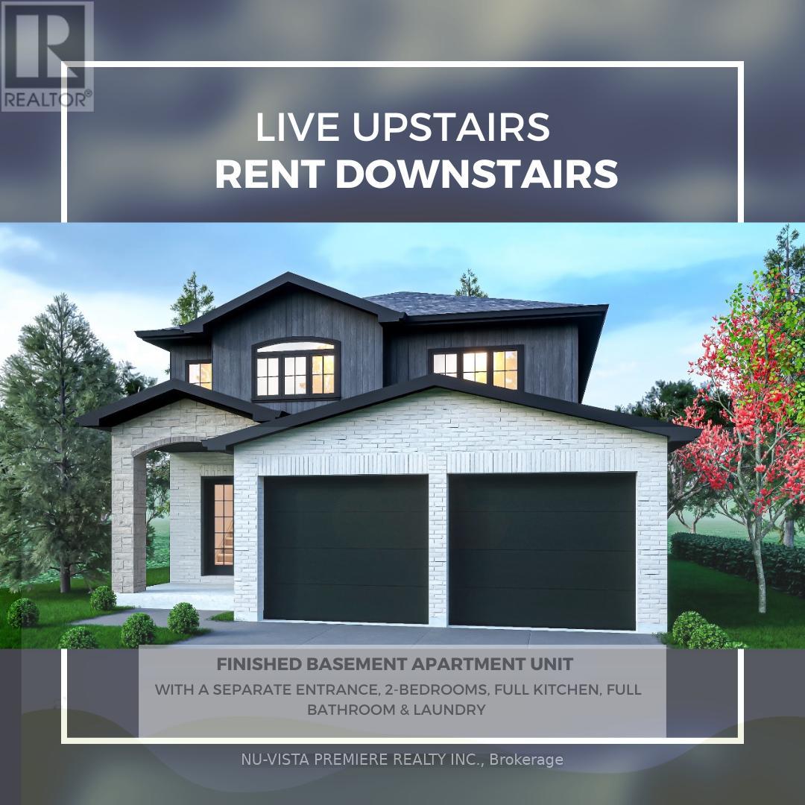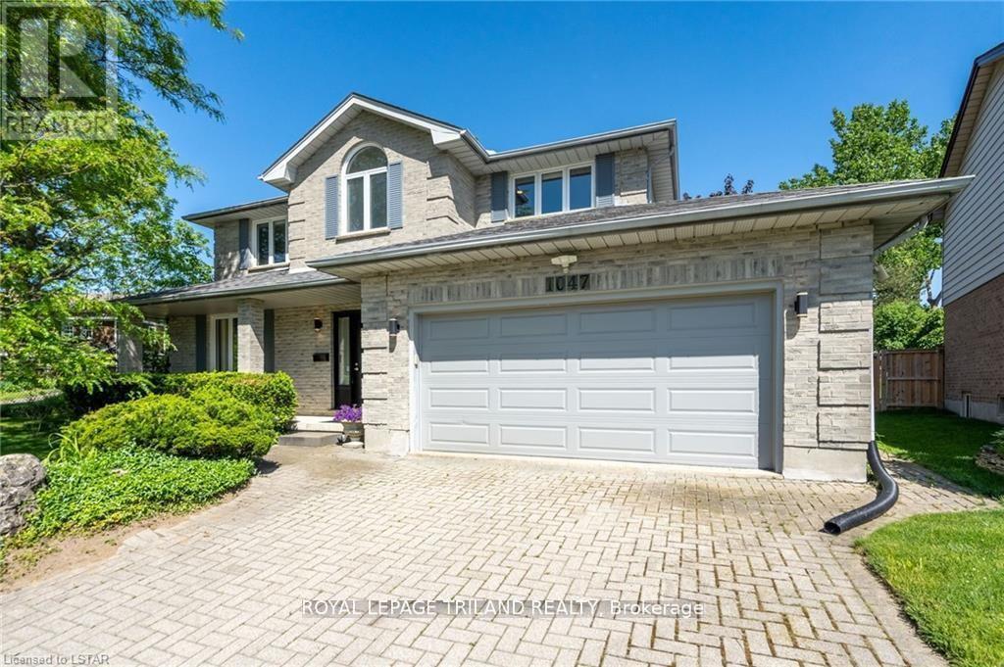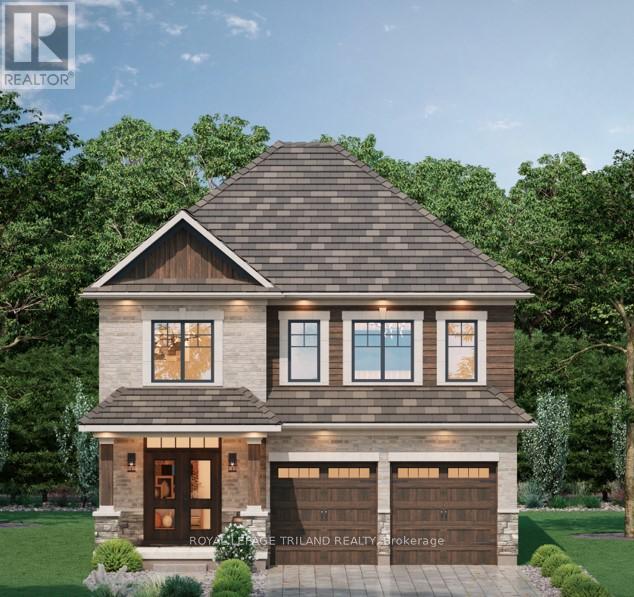Free account required
Unlock the full potential of your property search with a free account! Here's what you'll gain immediate access to:
- Exclusive Access to Every Listing
- Personalized Search Experience
- Favorite Properties at Your Fingertips
- Stay Ahead with Email Alerts
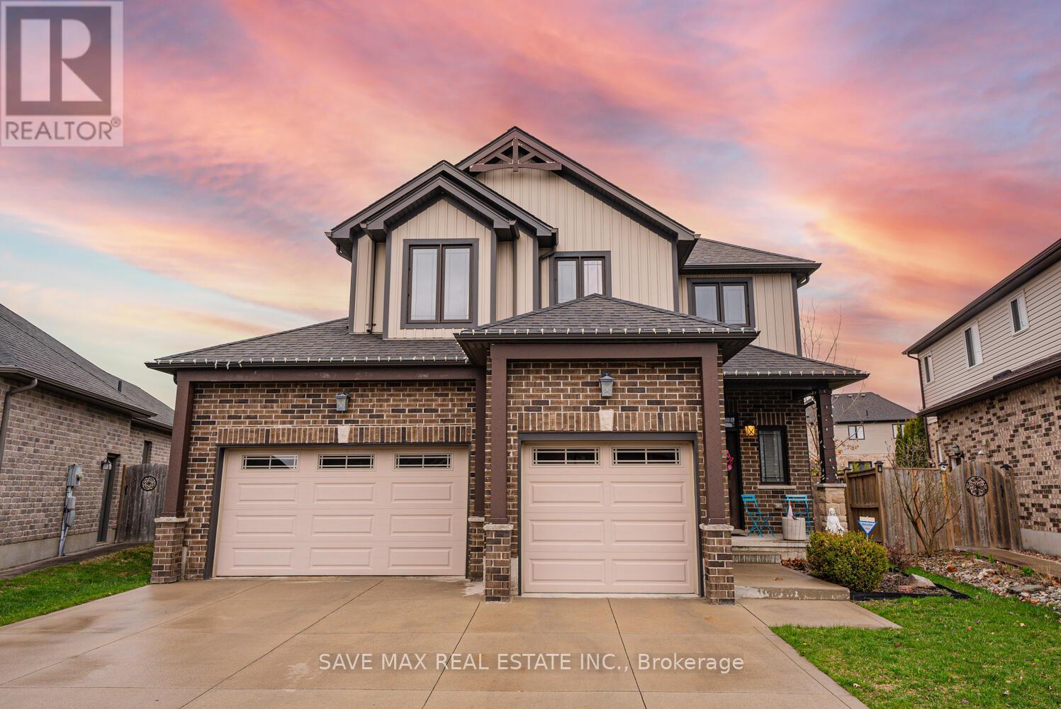
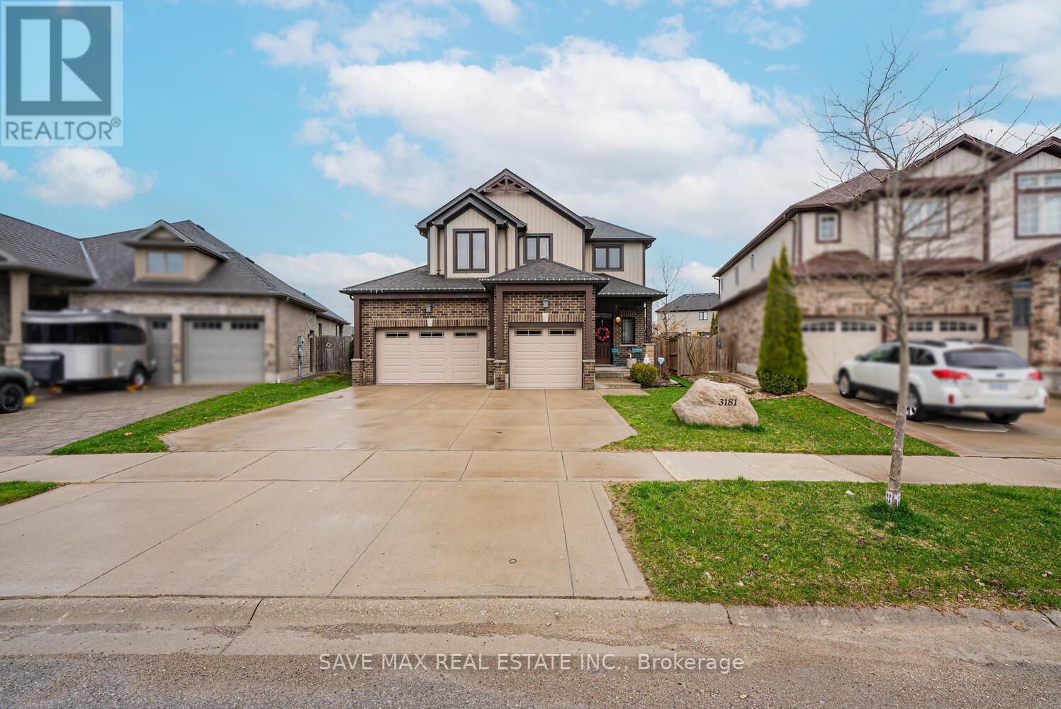
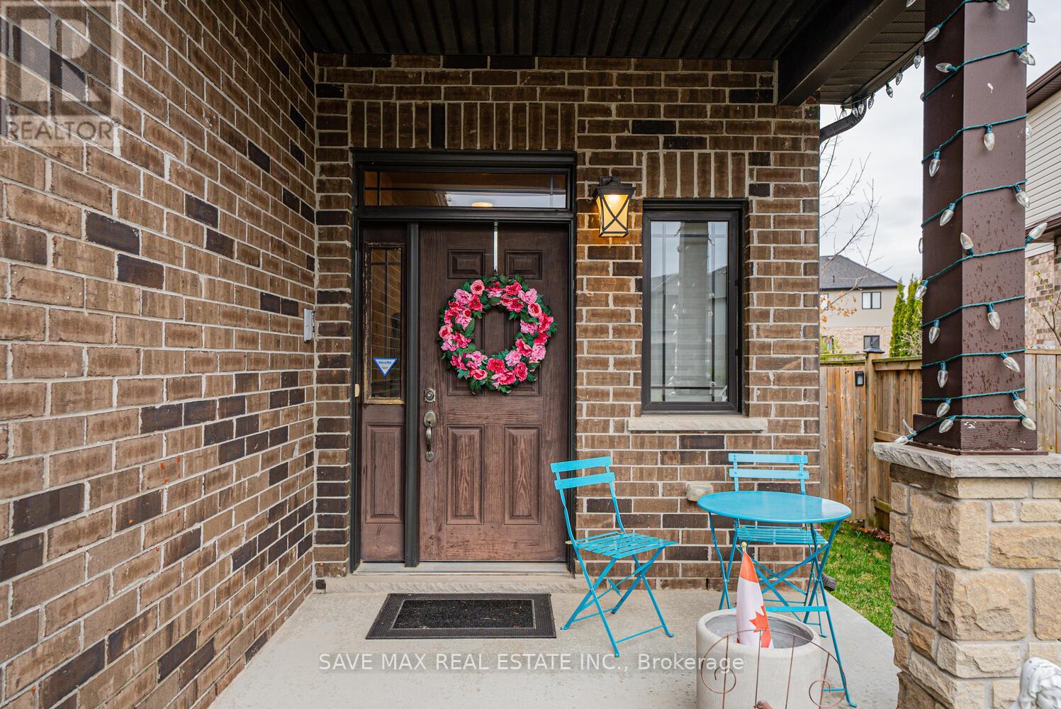
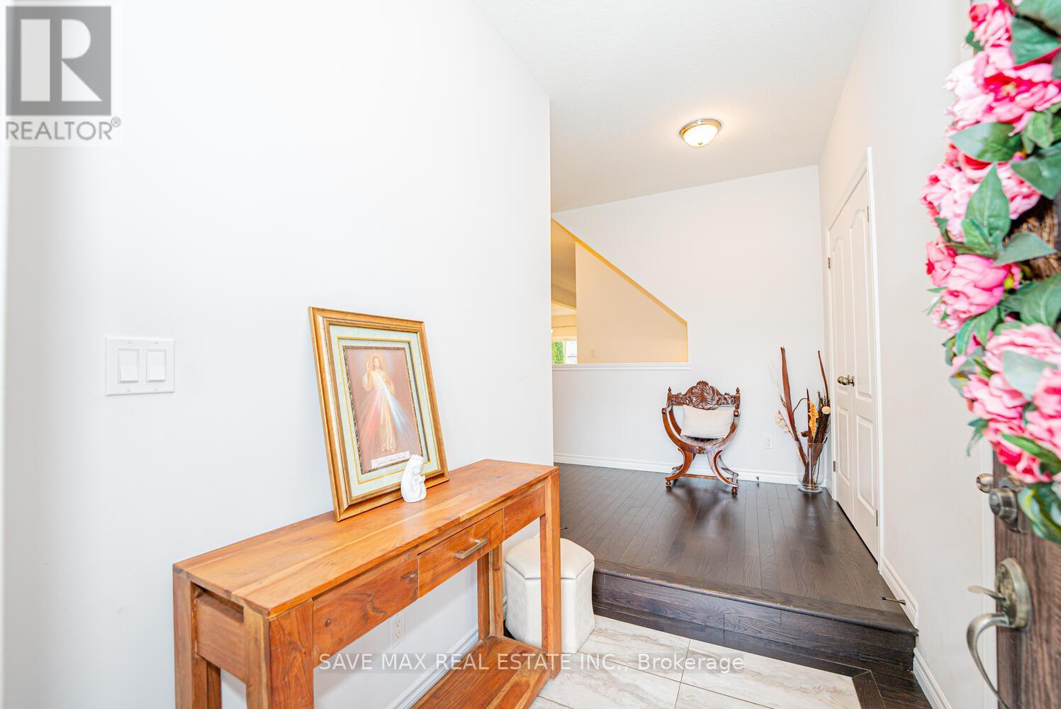
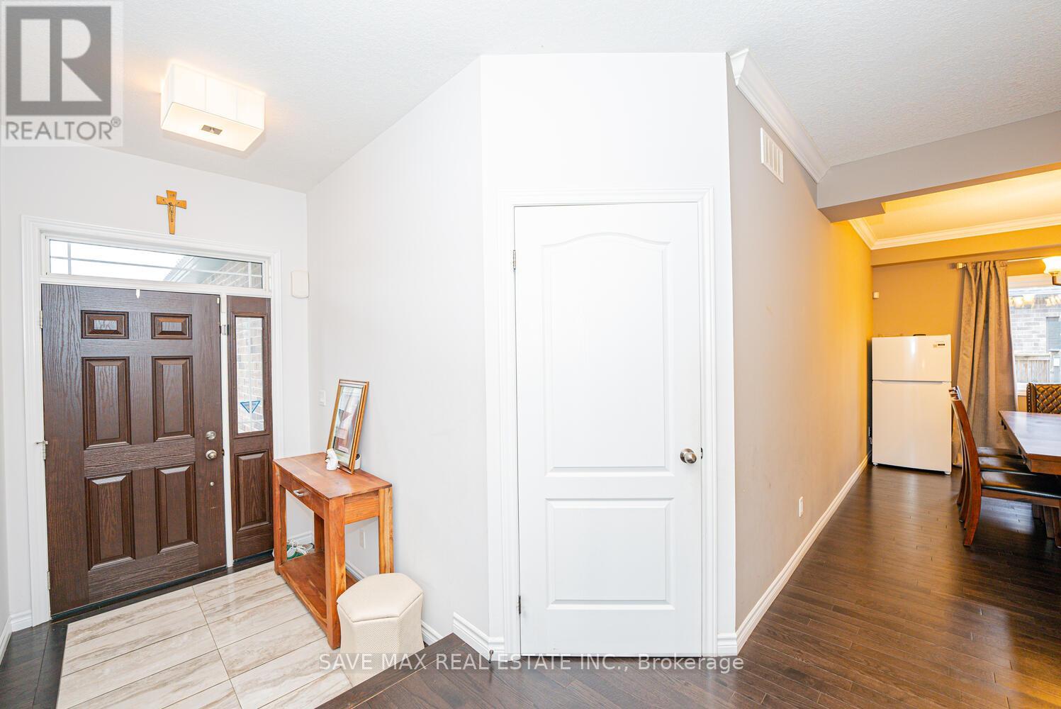
$999,000
3181 JINNIES STREET
London South, Ontario, Ontario, N6L0C2
MLS® Number: X12100464
Property description
Absolute Show Stopper!!! One Of The Demanding Neighborhood In London. Immaculate 4+1 Bedroom Detached Home W 4 Washroom, 3 Car Garage, Com Living/Dining Rm W Crown Moulding, Sep Family Room, Main Floor 9" Ceiling, Open Concept, Upgraded Kitchen W River White Granite/ Waterfall Island/Expresso Tone Cabinetry/Pantry/S/S Appliances/Chrome Fusion Backsplash, Breakfast Area W/O To Deck With Breathtaking View Of Fence Backyard Can Put Inground Pool And Greenery Come Together To Create The Ultimate Outdoor Living Experience, 2nd Floor Master Suite W Upgraded Washroom W Double Sink & W/I Closet, The Other 3 Good Size Room With Closet & Windows With Jack & Jill, Finished 1 Bedroom Basement With 2 Pc Bath, Ideal For An In-law Suite, Providing Flexibility & Privacy for Extended Family, This Home is Close To Shopping, Dining, Parks, Schools, With Easy Access To Transit, Major Highways. Close To Victoria Hospital, Sports Complexes, Convenience Is key.
Building information
Type
*****
Appliances
*****
Basement Development
*****
Basement Type
*****
Construction Style Attachment
*****
Cooling Type
*****
Exterior Finish
*****
Fireplace Present
*****
Flooring Type
*****
Foundation Type
*****
Half Bath Total
*****
Heating Fuel
*****
Heating Type
*****
Size Interior
*****
Stories Total
*****
Utility Water
*****
Land information
Sewer
*****
Size Depth
*****
Size Frontage
*****
Size Irregular
*****
Size Total
*****
Rooms
Main level
Eating area
*****
Kitchen
*****
Family room
*****
Dining room
*****
Living room
*****
Basement
Bedroom
*****
Recreational, Games room
*****
Second level
Bedroom 4
*****
Bedroom 3
*****
Bedroom 2
*****
Primary Bedroom
*****
Main level
Eating area
*****
Kitchen
*****
Family room
*****
Dining room
*****
Living room
*****
Basement
Bedroom
*****
Recreational, Games room
*****
Second level
Bedroom 4
*****
Bedroom 3
*****
Bedroom 2
*****
Primary Bedroom
*****
Main level
Eating area
*****
Kitchen
*****
Family room
*****
Dining room
*****
Living room
*****
Basement
Bedroom
*****
Recreational, Games room
*****
Second level
Bedroom 4
*****
Bedroom 3
*****
Bedroom 2
*****
Primary Bedroom
*****
Main level
Eating area
*****
Kitchen
*****
Family room
*****
Dining room
*****
Living room
*****
Basement
Bedroom
*****
Recreational, Games room
*****
Second level
Bedroom 4
*****
Bedroom 3
*****
Bedroom 2
*****
Primary Bedroom
*****
Main level
Eating area
*****
Kitchen
*****
Family room
*****
Dining room
*****
Living room
*****
Basement
Bedroom
*****
Courtesy of SAVE MAX REAL ESTATE INC.
Book a Showing for this property
Please note that filling out this form you'll be registered and your phone number without the +1 part will be used as a password.
