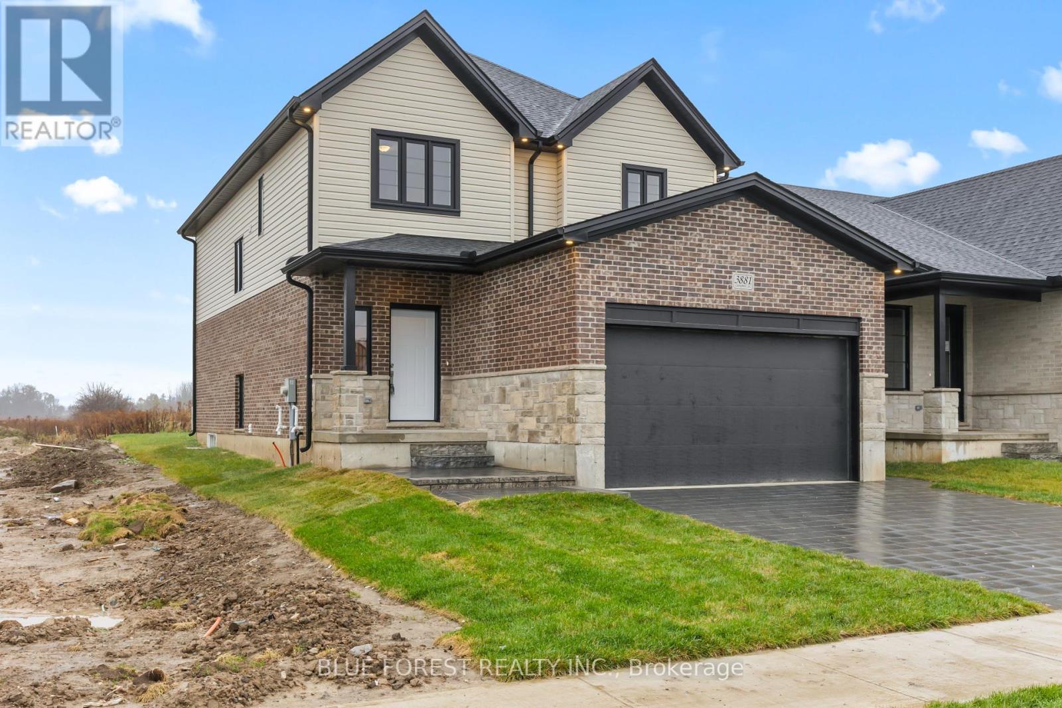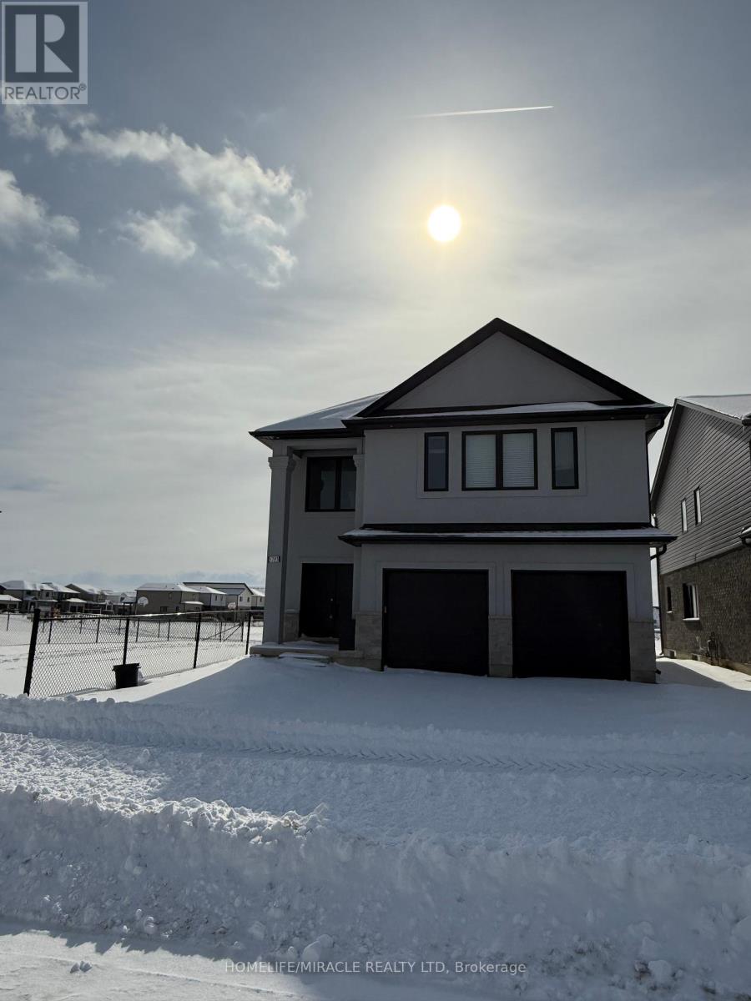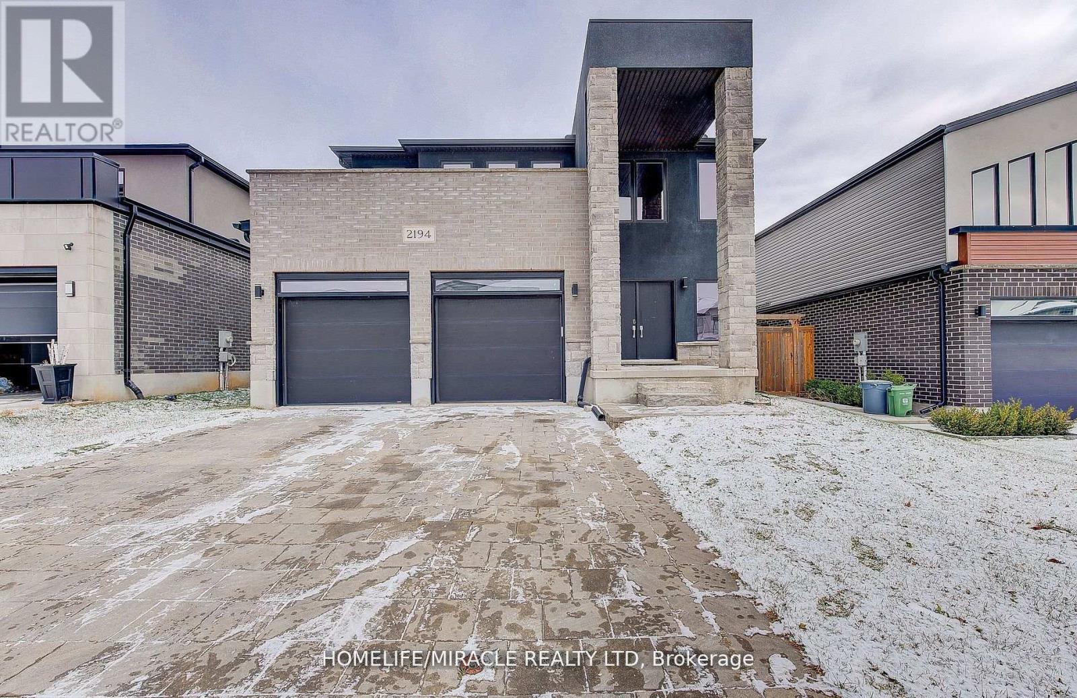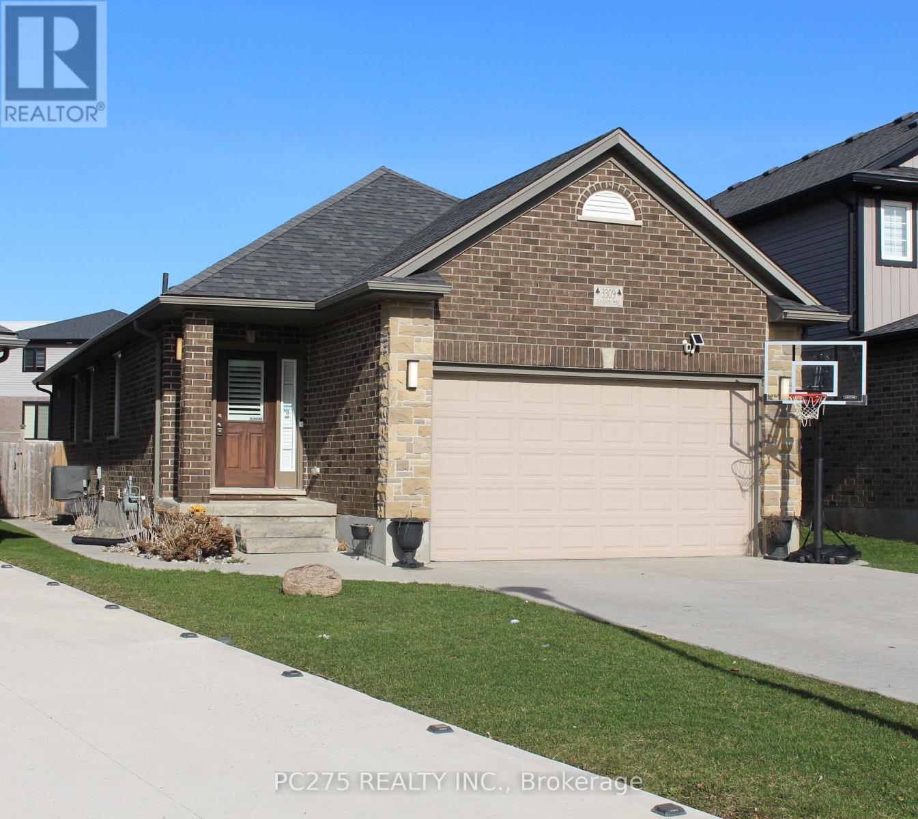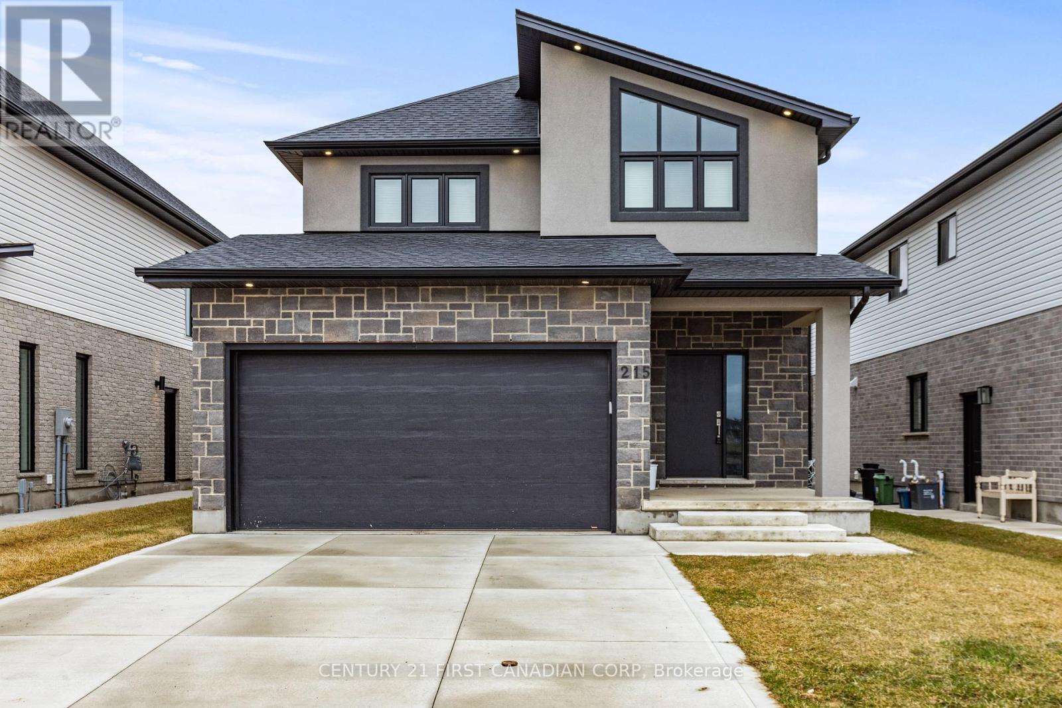Free account required
Unlock the full potential of your property search with a free account! Here's what you'll gain immediate access to:
- Exclusive Access to Every Listing
- Personalized Search Experience
- Favorite Properties at Your Fingertips
- Stay Ahead with Email Alerts

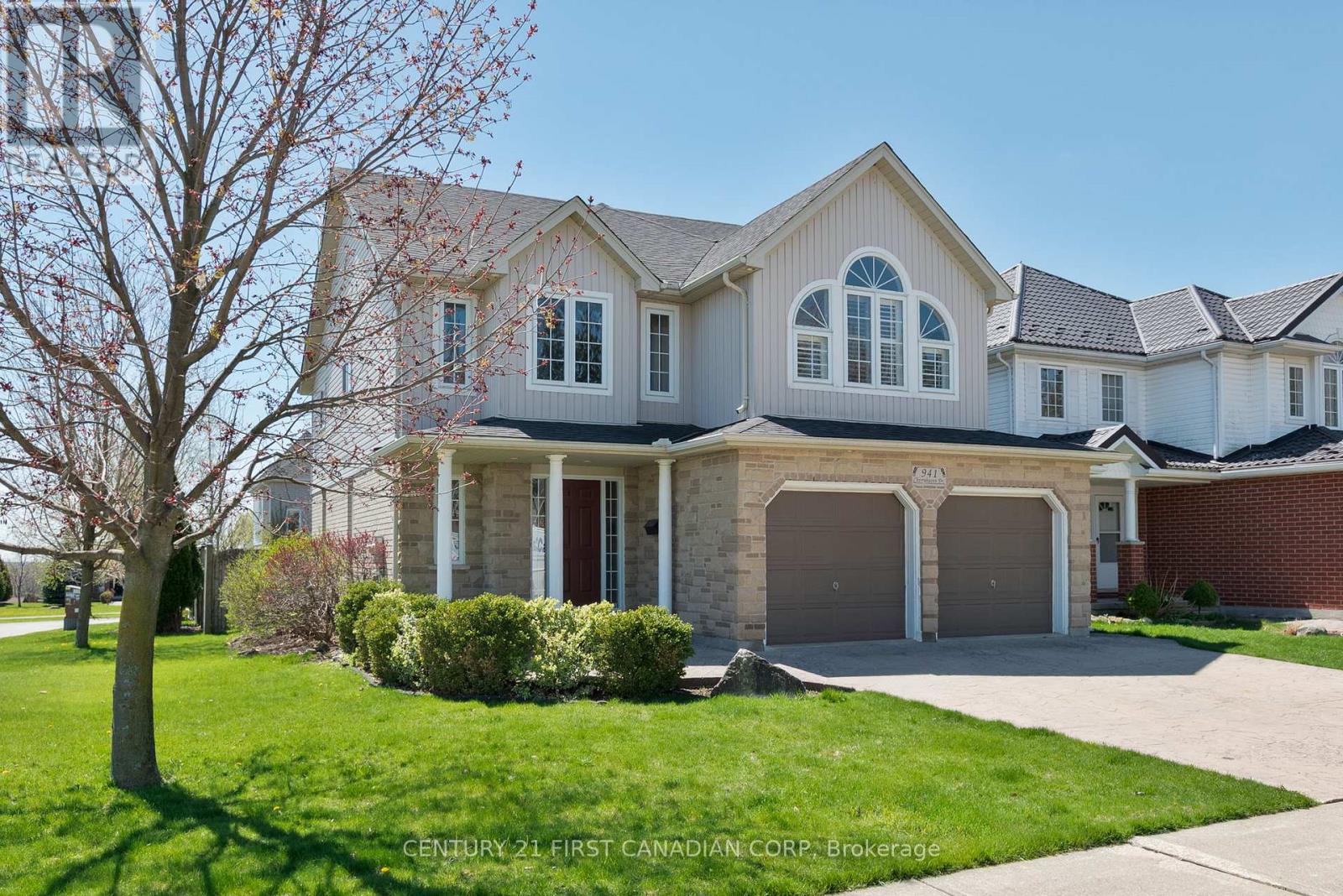



$855,900
941 CHERRYHAVEN DRIVE
London South, Ontario, Ontario, N6K4B1
MLS® Number: X11973525
Property description
Welcome home to this beautiful 2-Storey Family Home in Highly Sought-After Byron Located in the top-rated Byron Somerset Public School district. This stunning 4-bedroom home is perfect for families! Nestled directly across from a park with a playground, its ideal for kids and dog owners alike. Key Features: Spacious layout and high ceilings throughout. Finished Basement -Professionally designed with a bar, rec room w/ gas fireplace, bathroom, and 2 cold storage areas. Main Floor Charm - Sunken living room with a cozy gas fireplace, formal dining room, and a bright eat-in kitchen with walk-out to a fully fenced backyard. Upper Level Comfort -4 generously sized bedrooms, including a primary suite with a walk-in closet and ensuite, plus a large 5-piece guest bathroom. Nice little desk or study nook upstairs as well. Prime Location: Walking distance to Byron's best amenities No Frills, Dolcetto, restaurants & more! Surrounded by multi-million-dollar homes in a prestigious neighborhood. Top school catchments: Byron Somerset PS, STA, St. George, & Saunders. A rare opportunity to own in one of Byron's most coveted areas, don't miss out!
Building information
Type
*****
Age
*****
Amenities
*****
Appliances
*****
Basement Development
*****
Basement Type
*****
Construction Style Attachment
*****
Cooling Type
*****
Exterior Finish
*****
Fireplace Present
*****
Foundation Type
*****
Half Bath Total
*****
Heating Fuel
*****
Heating Type
*****
Size Interior
*****
Stories Total
*****
Utility Water
*****
Land information
Fence Type
*****
Landscape Features
*****
Sewer
*****
Size Depth
*****
Size Frontage
*****
Size Irregular
*****
Size Total
*****
Rooms
Main level
Eating area
*****
Kitchen
*****
Dining room
*****
Living room
*****
Foyer
*****
Basement
Laundry room
*****
Recreational, Games room
*****
Second level
Bedroom 4
*****
Bedroom 3
*****
Bedroom 2
*****
Primary Bedroom
*****
Main level
Eating area
*****
Kitchen
*****
Dining room
*****
Living room
*****
Foyer
*****
Basement
Laundry room
*****
Recreational, Games room
*****
Second level
Bedroom 4
*****
Bedroom 3
*****
Bedroom 2
*****
Primary Bedroom
*****
Main level
Eating area
*****
Kitchen
*****
Dining room
*****
Living room
*****
Foyer
*****
Basement
Laundry room
*****
Recreational, Games room
*****
Second level
Bedroom 4
*****
Bedroom 3
*****
Bedroom 2
*****
Primary Bedroom
*****
Main level
Eating area
*****
Kitchen
*****
Dining room
*****
Living room
*****
Foyer
*****
Basement
Laundry room
*****
Recreational, Games room
*****
Second level
Bedroom 4
*****
Bedroom 3
*****
Bedroom 2
*****
Primary Bedroom
*****
Main level
Eating area
*****
Kitchen
*****
Dining room
*****
Living room
*****
Foyer
*****
Basement
Laundry room
*****
Courtesy of CENTURY 21 FIRST CANADIAN CORP
Book a Showing for this property
Please note that filling out this form you'll be registered and your phone number without the +1 part will be used as a password.
