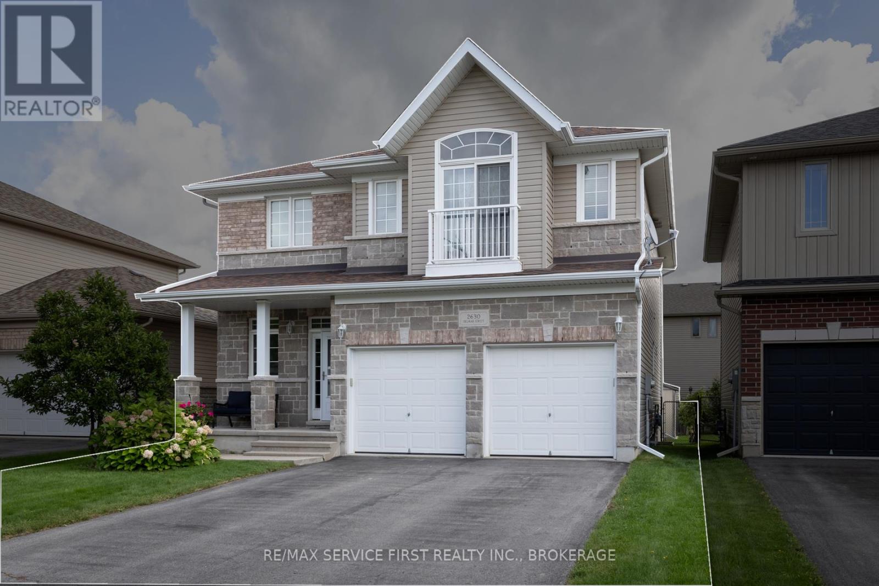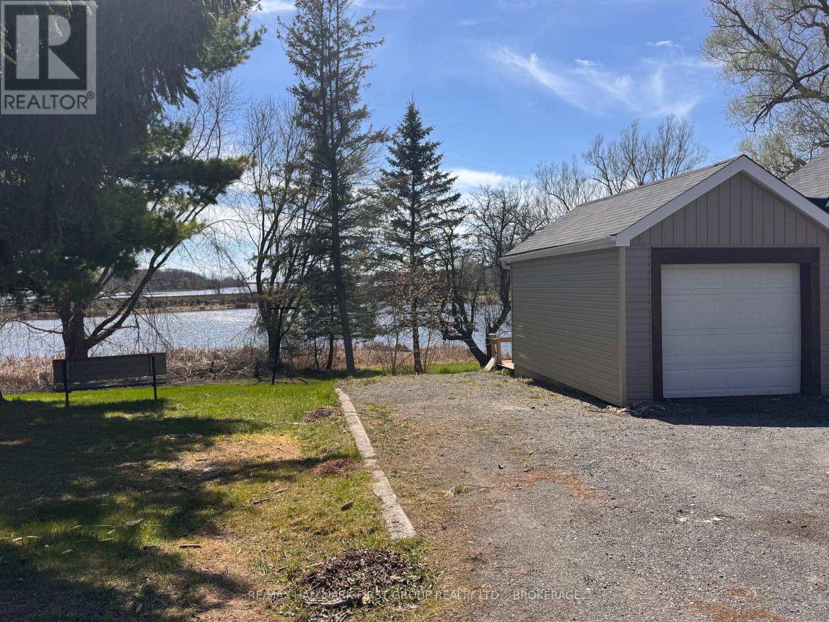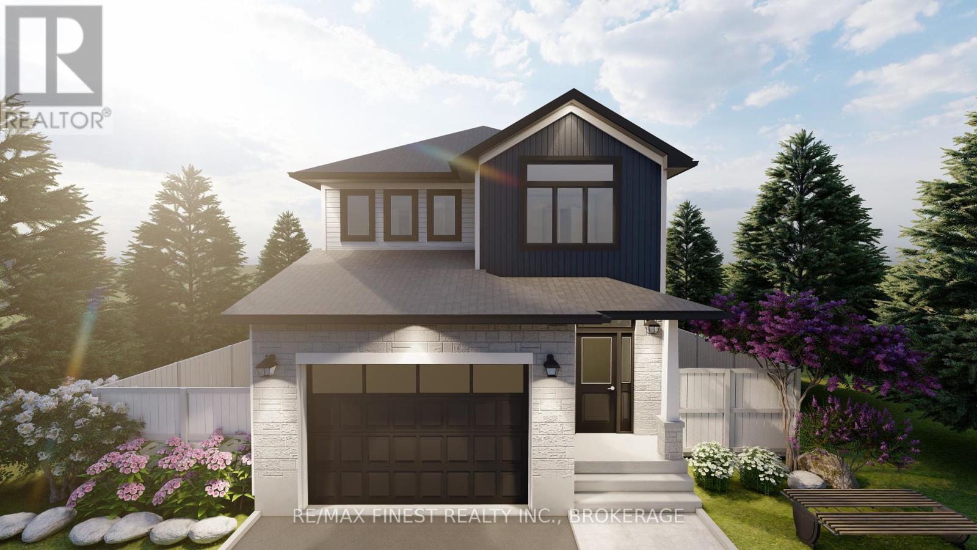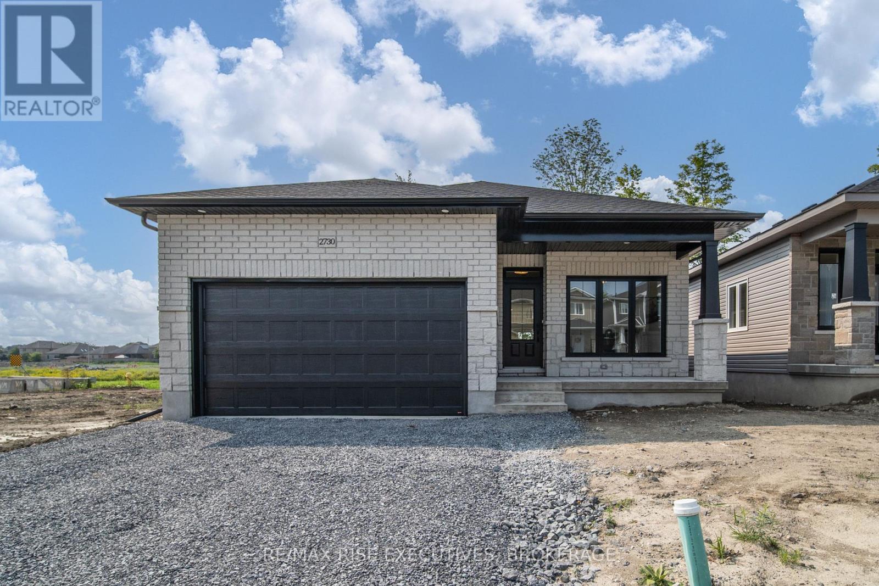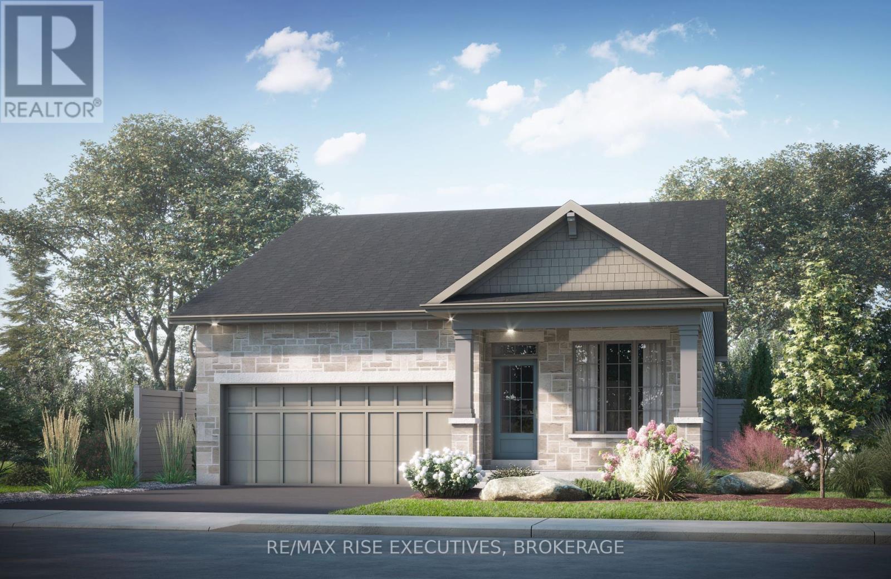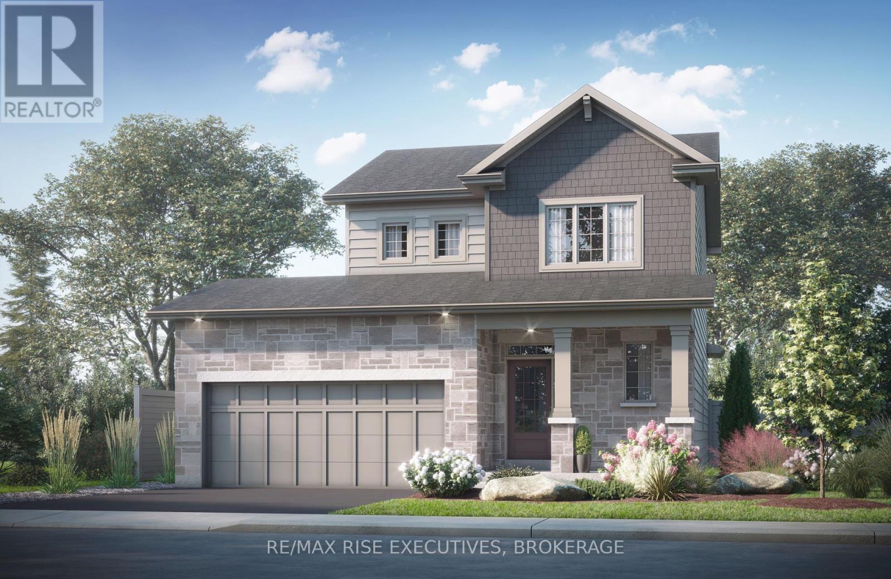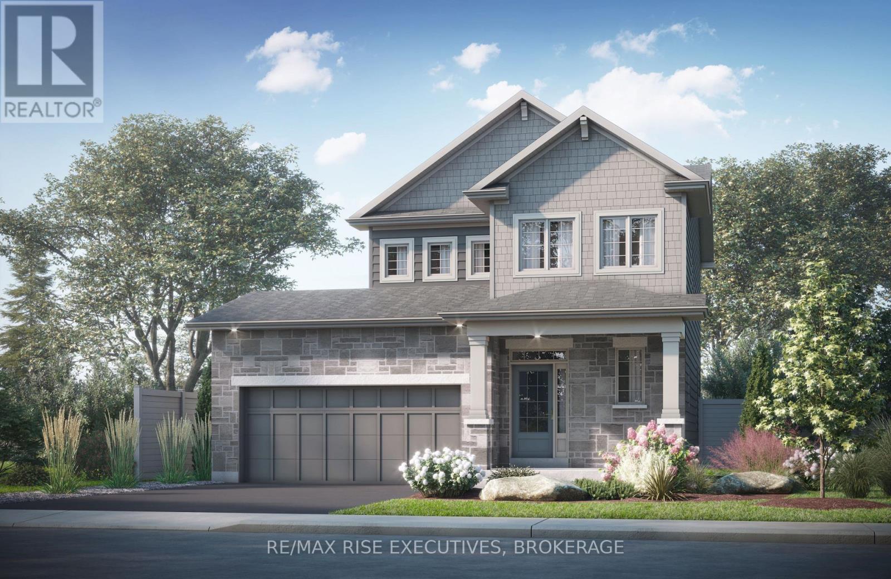Free account required
Unlock the full potential of your property search with a free account! Here's what you'll gain immediate access to:
- Exclusive Access to Every Listing
- Personalized Search Experience
- Favorite Properties at Your Fingertips
- Stay Ahead with Email Alerts
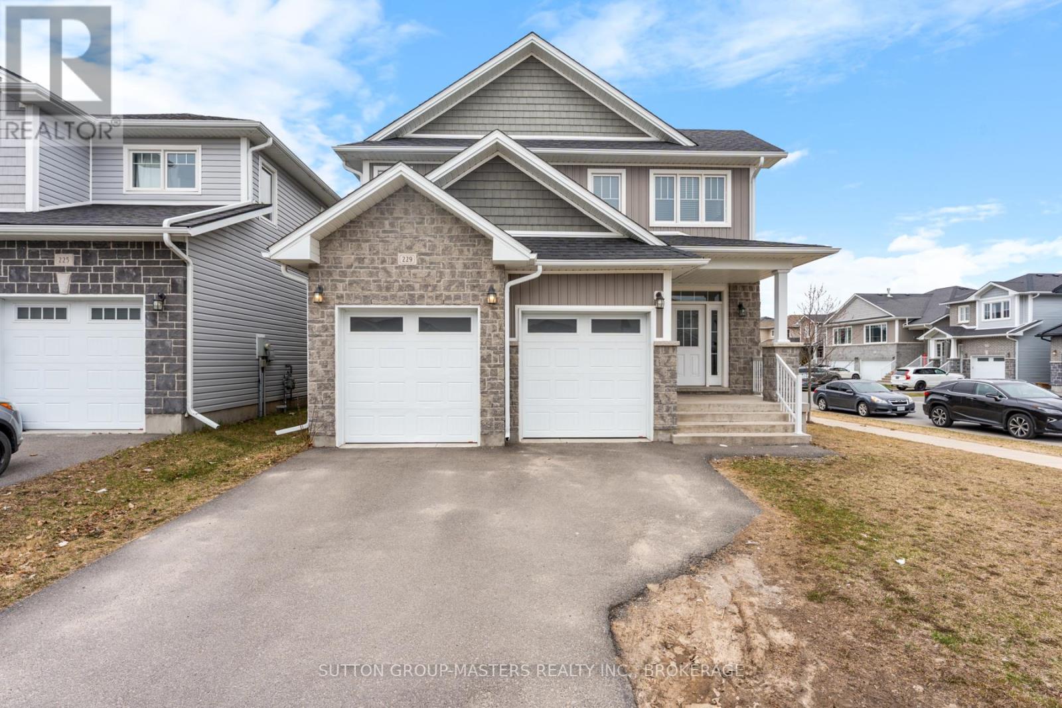
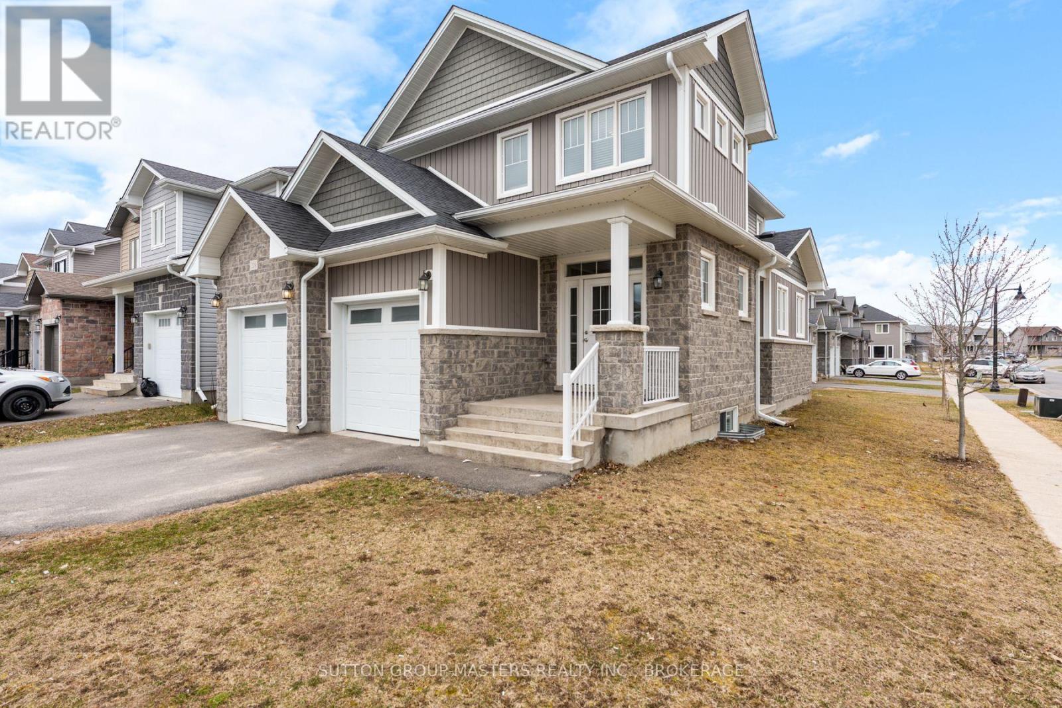
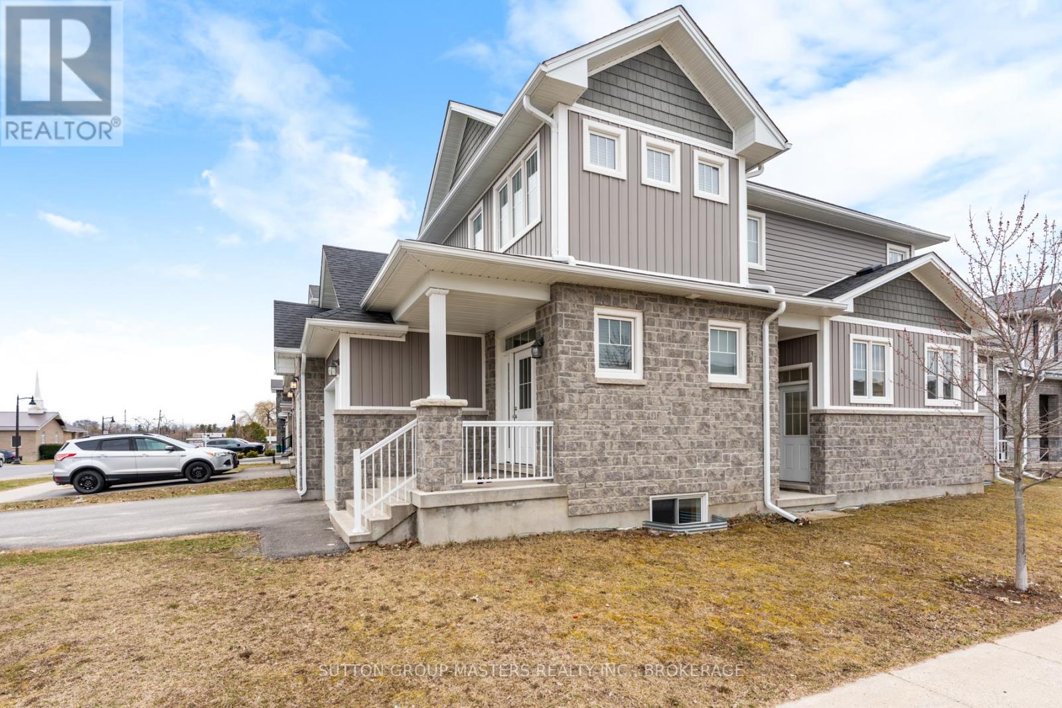
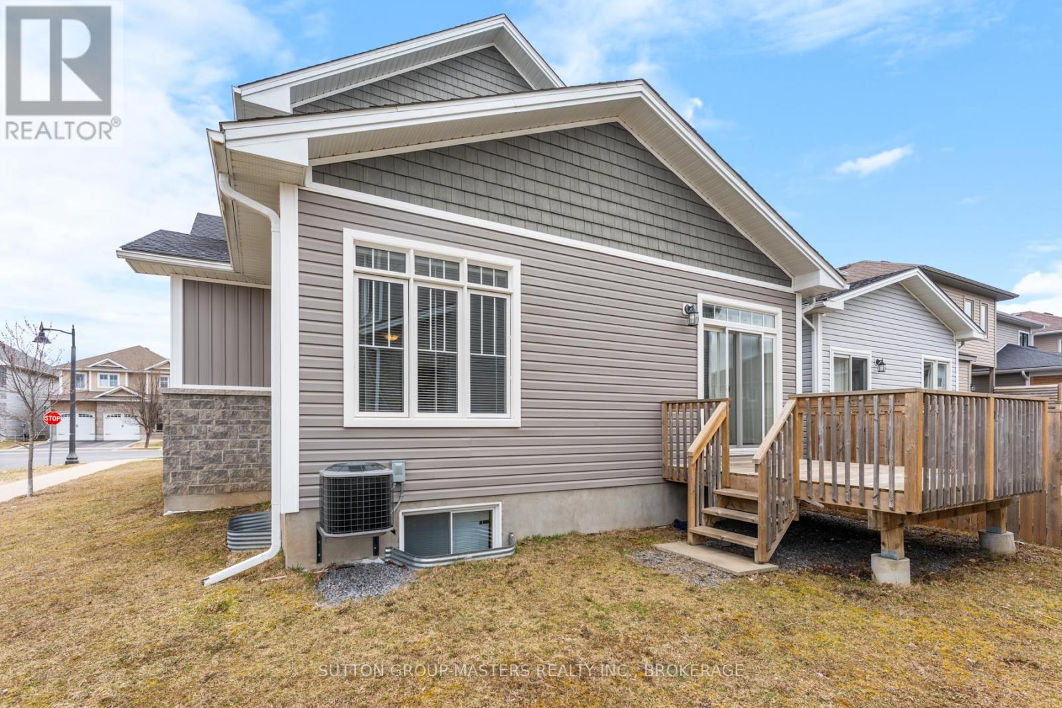
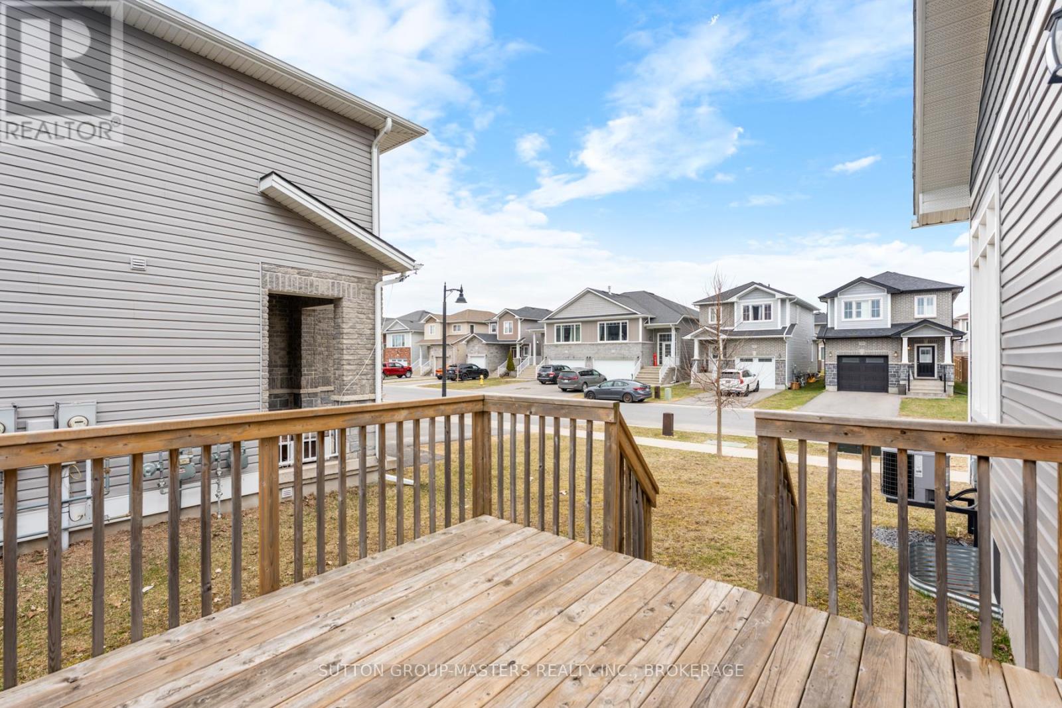
$765,000
229 HOLDEN STREET
Kingston, Ontario, Ontario, K7P0L1
MLS® Number: X12098745
Property description
Welcome to 229 Holden Street in the sought after Woodhaven subdivision in Kingston's West end. This attractive home boasts over 2,000 sq. ft. of finished living space on the main and upper level with an additional 980 sq. ft. in the unfinished basement where the possibilities to transform the space are endless with the spacious open concept rec room and separate side entrance, great for a potential in-law suite. This home is a custom Barr Homes model situated on an oversized corner lot with an open concept main floor that includes a spacious mudroom/laundry off the double car garage. The kitchen/living room space is great for entertaining and includes a walk-out deck! The second floor consists of 3 very generous sized bedrooms including the Primary bedroom with a walk-in closet and luxurious 5pc ensuite. The main bathroom is also a 5 pc. Other features include, a double car garage, A/C, and rough-in bath in the basement. Close to shopping, parks, schools, restaurants, walking paths, and so much more! Available for immediate occupancy.
Building information
Type
*****
Age
*****
Appliances
*****
Basement Development
*****
Basement Features
*****
Basement Type
*****
Construction Style Attachment
*****
Cooling Type
*****
Exterior Finish
*****
Fire Protection
*****
Foundation Type
*****
Half Bath Total
*****
Heating Fuel
*****
Heating Type
*****
Size Interior
*****
Stories Total
*****
Utility Water
*****
Land information
Amenities
*****
Sewer
*****
Size Depth
*****
Size Frontage
*****
Size Irregular
*****
Size Total
*****
Rooms
Main level
Laundry room
*****
Dining room
*****
Living room
*****
Kitchen
*****
Bathroom
*****
Second level
Bathroom
*****
Bathroom
*****
Bedroom 3
*****
Bedroom 2
*****
Primary Bedroom
*****
Courtesy of SUTTON GROUP-MASTERS REALTY INC., BROKERAGE
Book a Showing for this property
Please note that filling out this form you'll be registered and your phone number without the +1 part will be used as a password.
