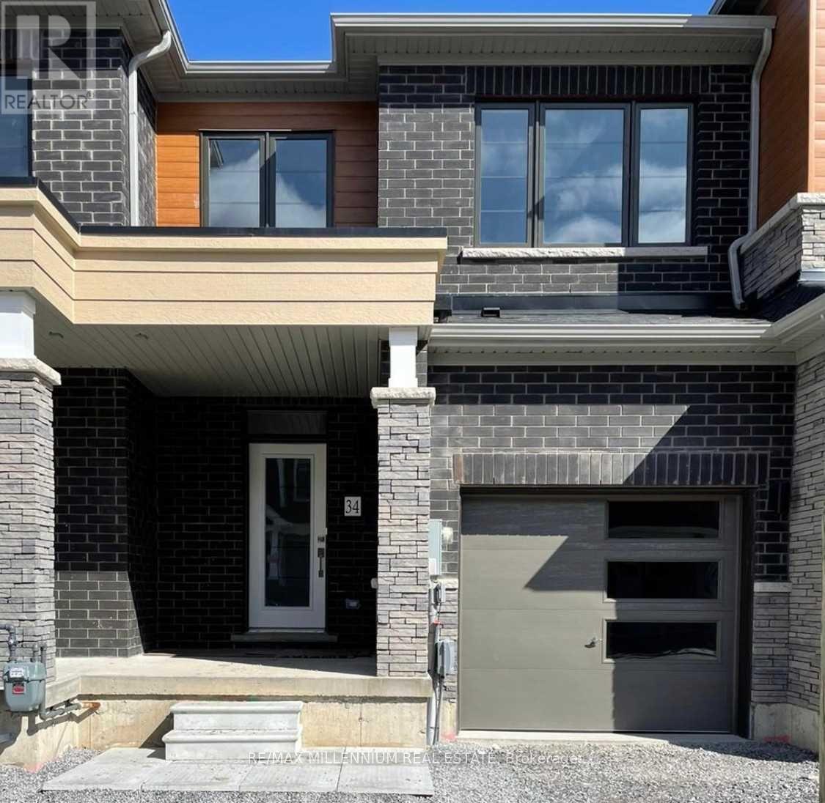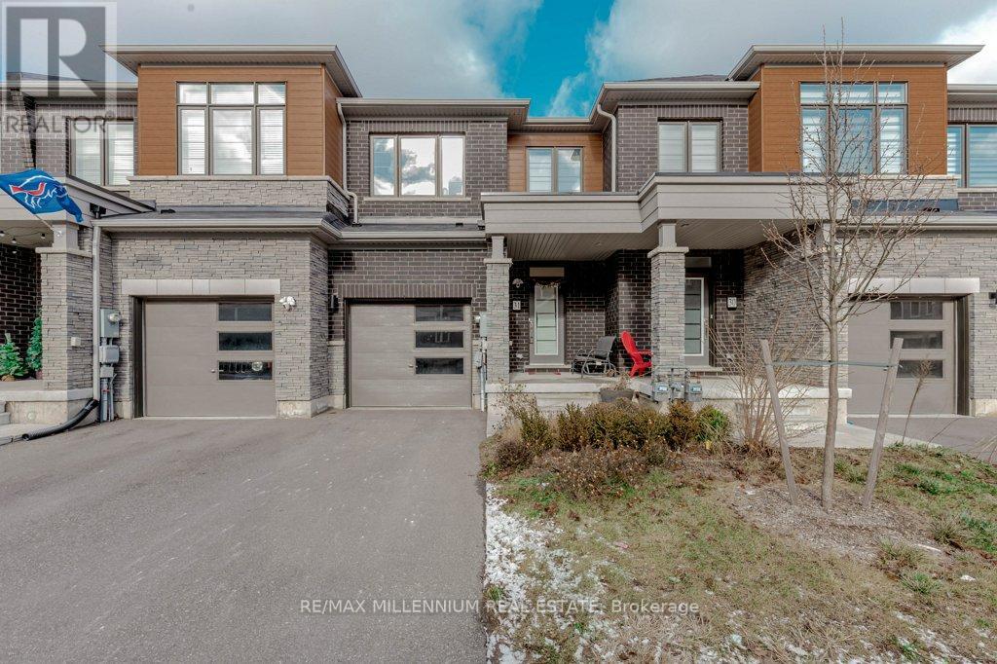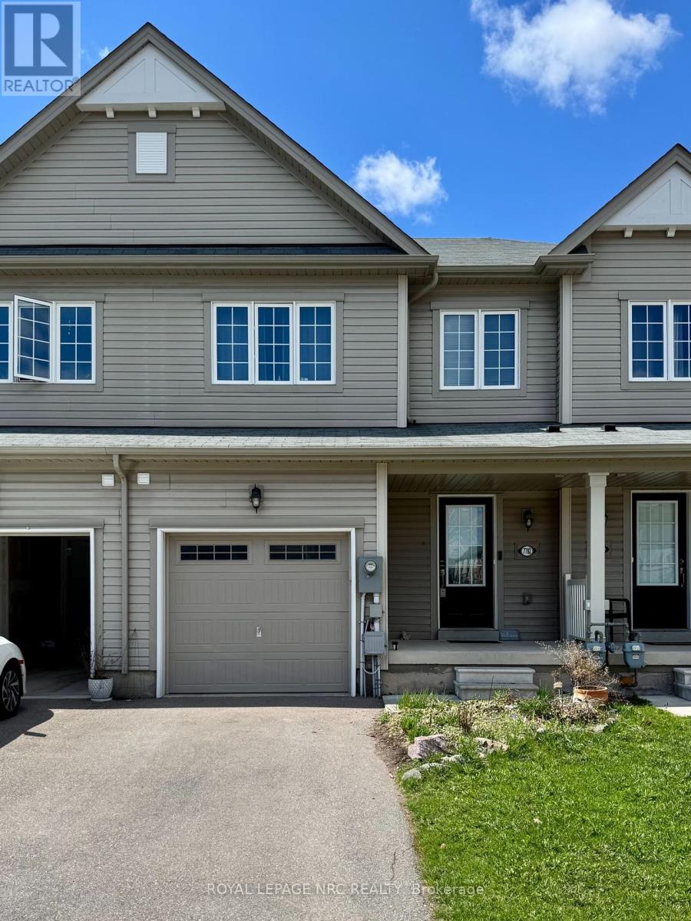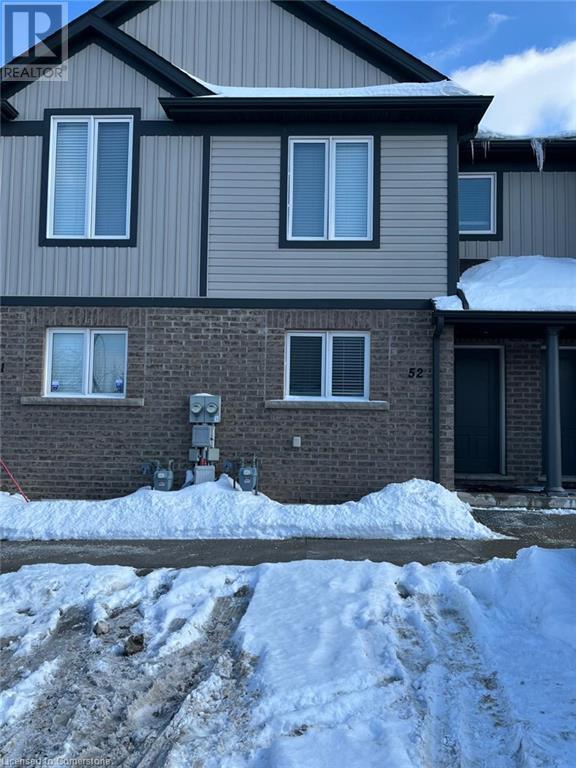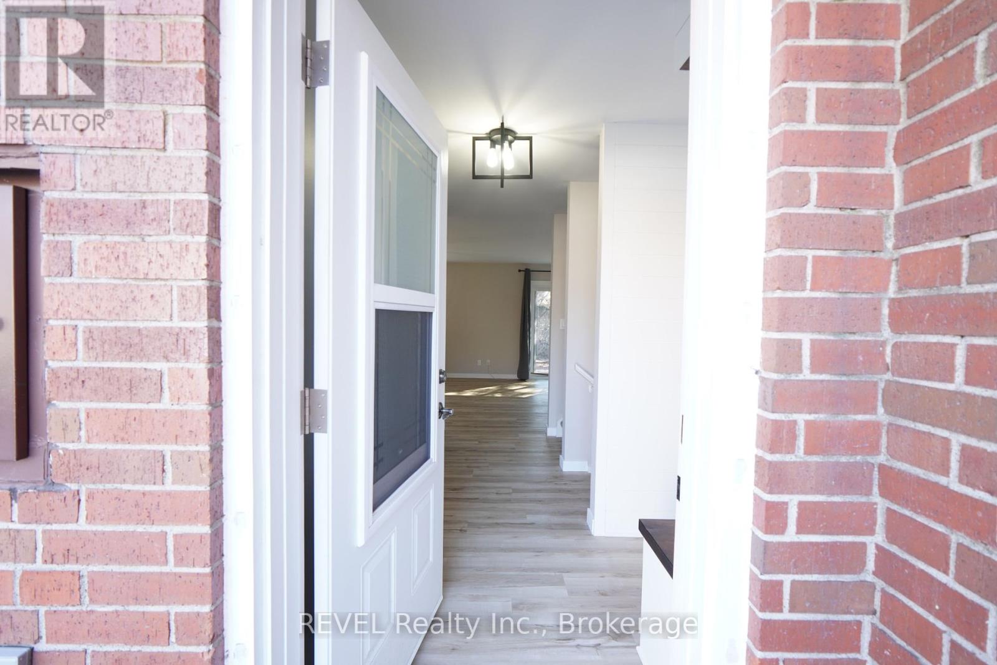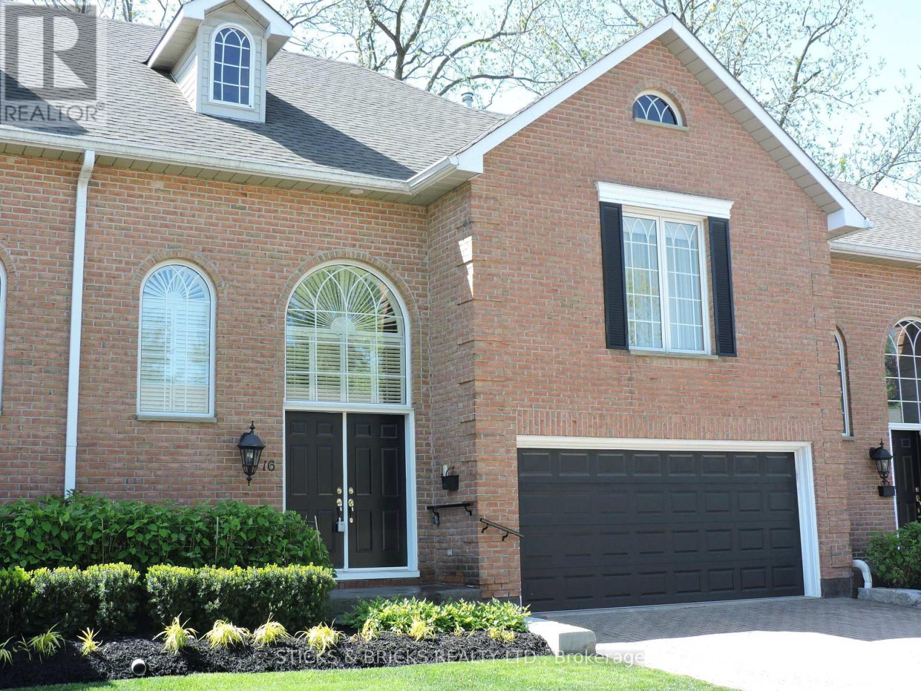Free account required
Unlock the full potential of your property search with a free account! Here's what you'll gain immediate access to:
- Exclusive Access to Every Listing
- Personalized Search Experience
- Favorite Properties at Your Fingertips
- Stay Ahead with Email Alerts
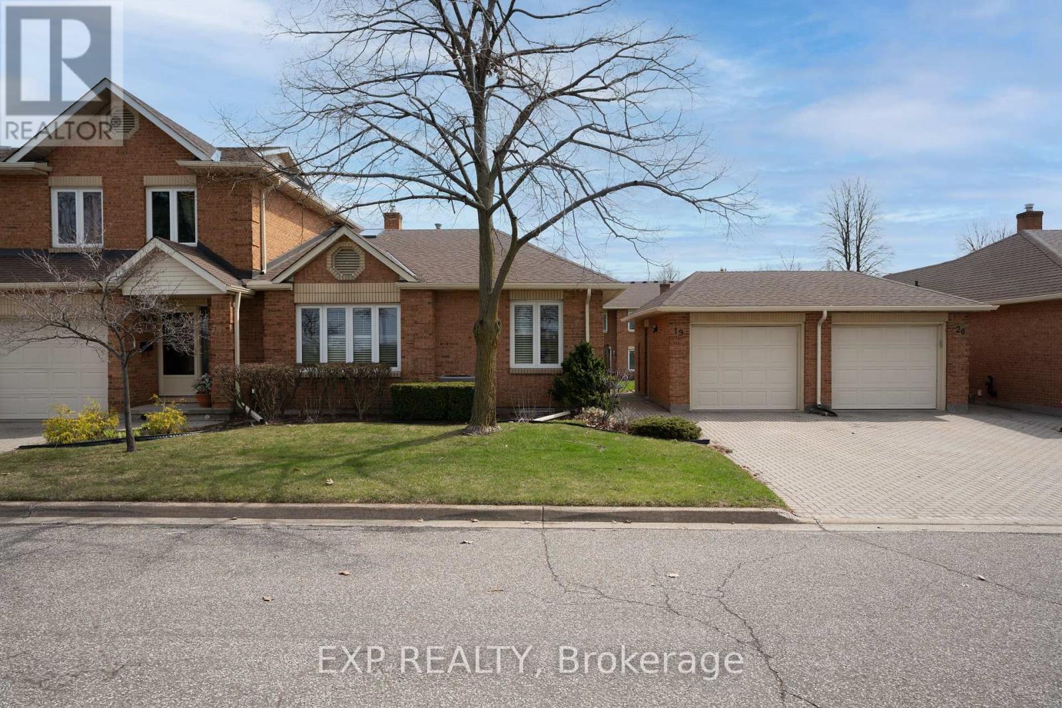
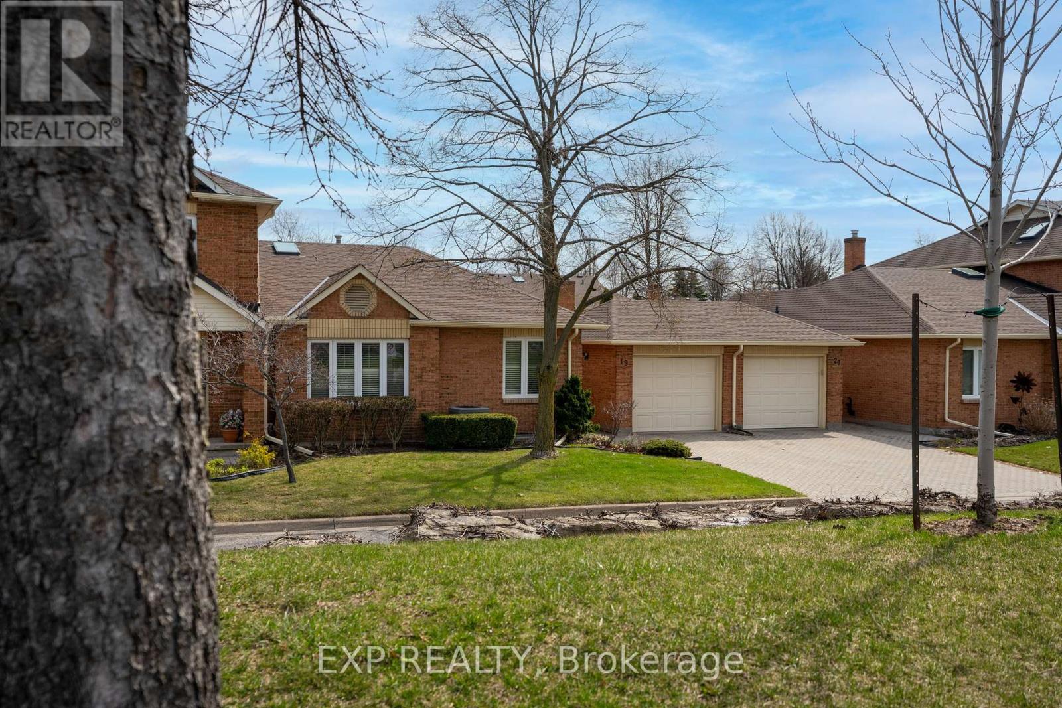
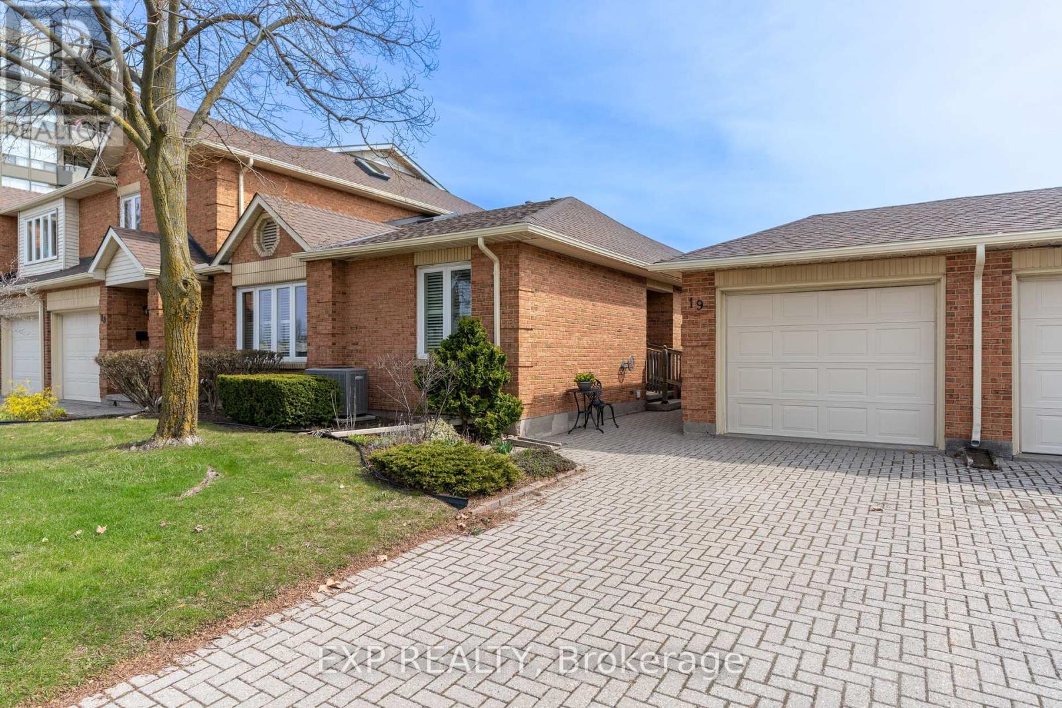
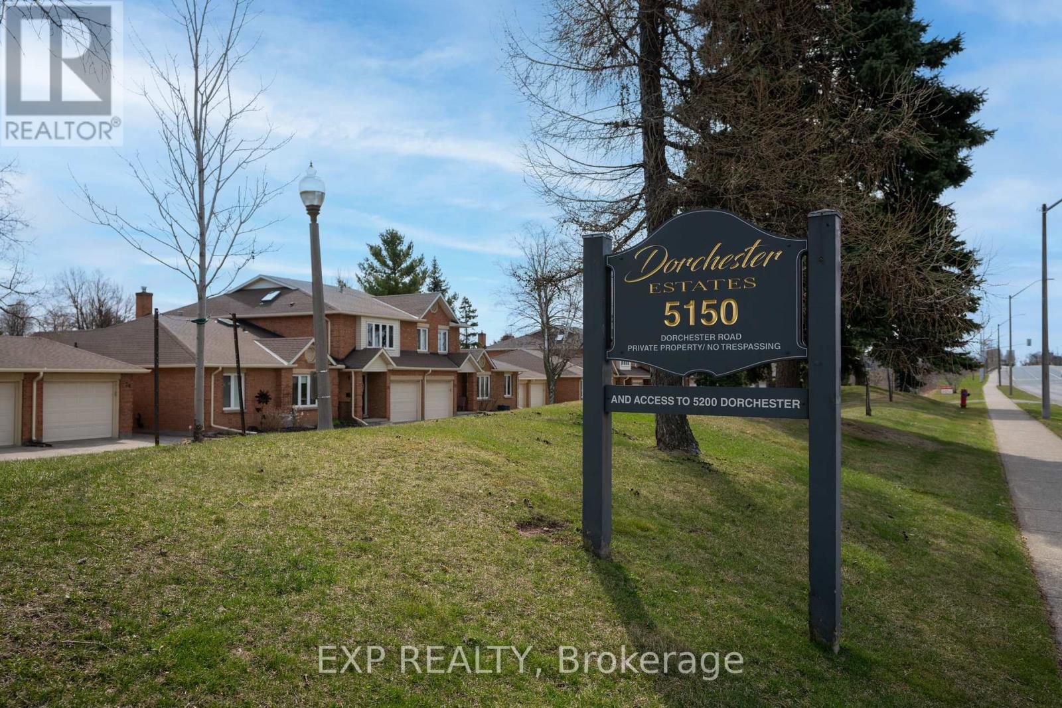
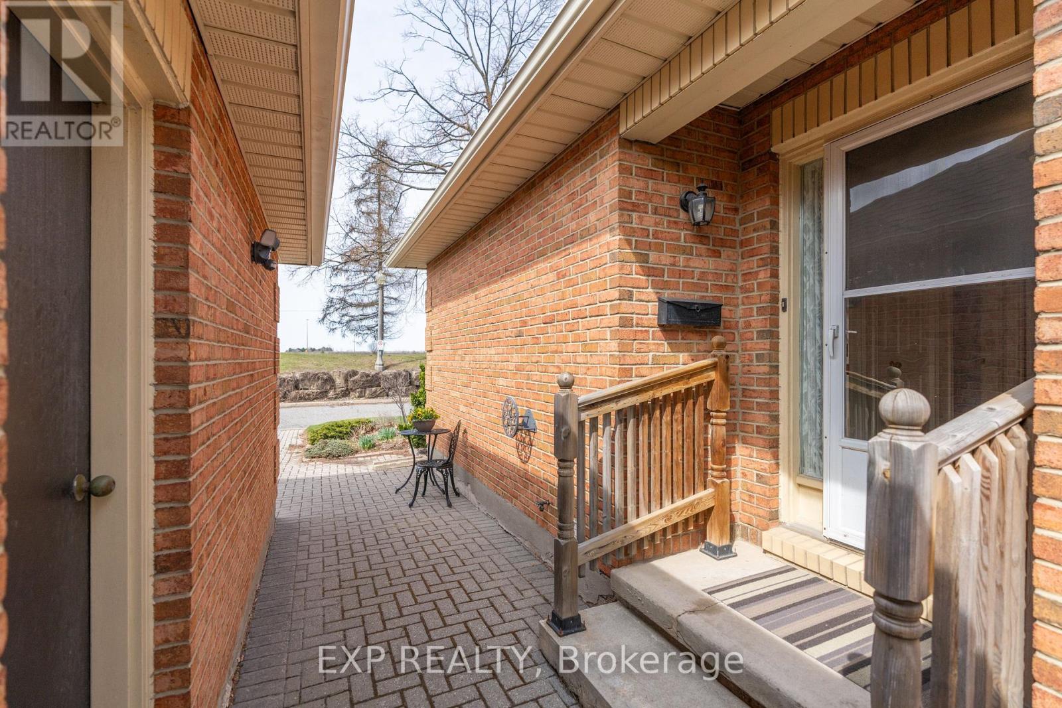
$548,500
19 - 5150 DORCHESTER ROAD
Niagara Falls, Ontario, Ontario, L2E7H2
MLS® Number: X12097785
Property description
Welcome to this delightful bungalow townhome condo nestled in the heart of Niagara Falls! Lovingly maintained and extremely rare, this is the first bungalow of its type available in over 10 years! This spacious bungalow is freshly painted & professionally cleaned; it is truly turnkey & just waiting for new owners to move in and make it their own! As soon as you step inside you are greeted by an open-concept layout with a generous sized kitchen that offers ample cabinetry perfect for casual meals, family time, or entertaining guests. The kitchen flows into a dining area and spacious living room with a cathedral ceiling, a gas fireplace and a beautiful 4 season sunroom! The large primary bedroom offers double closets and a 4-piece ensuite bath with upgraded glass and tile shower, and a beautiful skylight to bring the sunlight in. There is also a bright second bedroom, which makes a great guest room, home office, or hobby space. Finally the main floor also features a second 2 pc bathroom, and real hardwood floors in terrific shape!Downstairs, the full lower level is fully finished! It features a finish rec-room, a den, a full 3 pc bathroom, tons of storage, and your very own huge Cold Cellar! Enjoy the ease of condo living! Your monthly fees cover snow and ice removal, lawn care, exterior maintenance & pool upkeep. Located just steps from shopping, dining, and transit, with quick access to the QEW (under 1 km away), this home perfectly balances comfort, convenience, and community. Book your private showing today and discover the perfect blend of city living and serene comfort!
Building information
Type
*****
Amenities
*****
Appliances
*****
Architectural Style
*****
Basement Development
*****
Basement Type
*****
Cooling Type
*****
Exterior Finish
*****
Fireplace Present
*****
FireplaceTotal
*****
Foundation Type
*****
Half Bath Total
*****
Heating Fuel
*****
Heating Type
*****
Size Interior
*****
Stories Total
*****
Land information
Amenities
*****
Landscape Features
*****
Rooms
Main level
Bathroom
*****
Bathroom
*****
Sunroom
*****
Dining room
*****
Living room
*****
Kitchen
*****
Primary Bedroom
*****
Bedroom
*****
Basement
Den
*****
Recreational, Games room
*****
Bathroom
*****
Utility room
*****
Main level
Bathroom
*****
Bathroom
*****
Sunroom
*****
Dining room
*****
Living room
*****
Kitchen
*****
Primary Bedroom
*****
Bedroom
*****
Basement
Den
*****
Recreational, Games room
*****
Bathroom
*****
Utility room
*****
Main level
Bathroom
*****
Bathroom
*****
Sunroom
*****
Dining room
*****
Living room
*****
Kitchen
*****
Primary Bedroom
*****
Bedroom
*****
Basement
Den
*****
Recreational, Games room
*****
Bathroom
*****
Utility room
*****
Main level
Bathroom
*****
Bathroom
*****
Sunroom
*****
Dining room
*****
Living room
*****
Kitchen
*****
Primary Bedroom
*****
Bedroom
*****
Basement
Den
*****
Recreational, Games room
*****
Bathroom
*****
Utility room
*****
Main level
Bathroom
*****
Bathroom
*****
Courtesy of EXP REALTY
Book a Showing for this property
Please note that filling out this form you'll be registered and your phone number without the +1 part will be used as a password.
