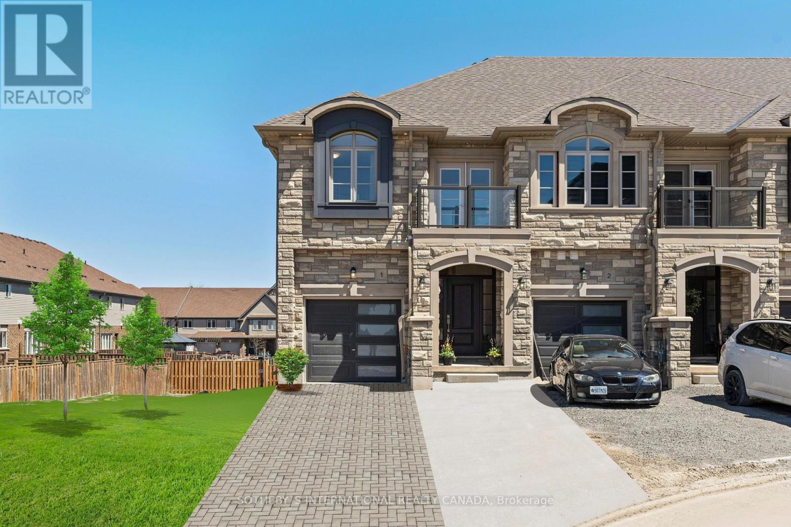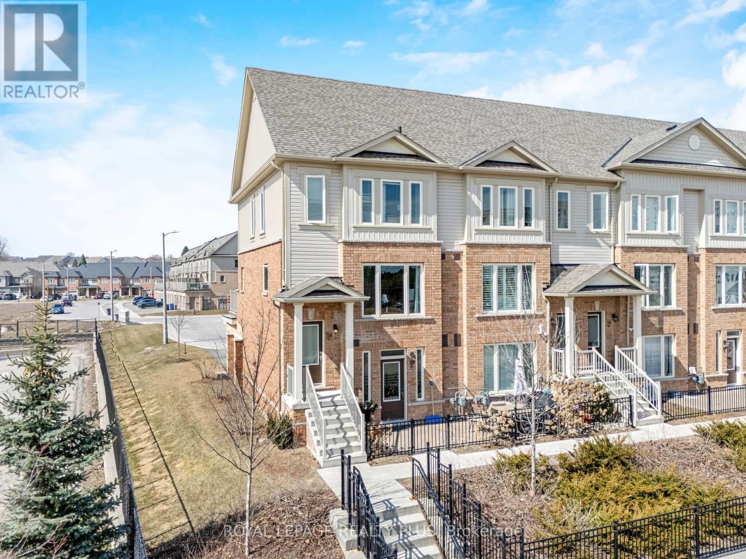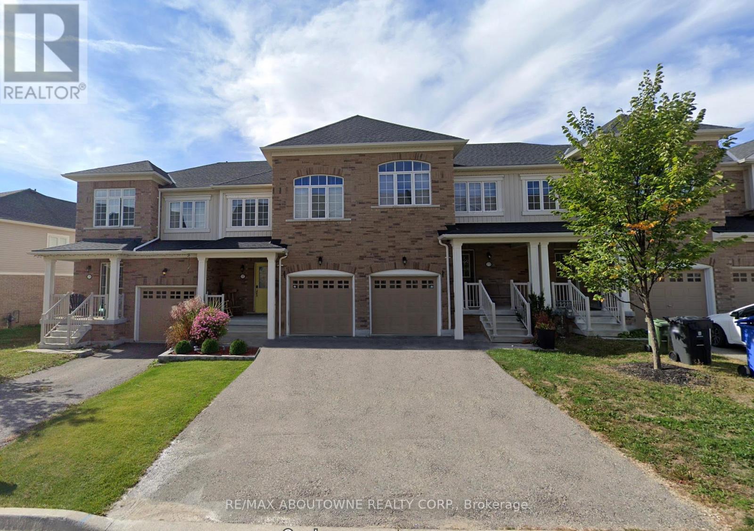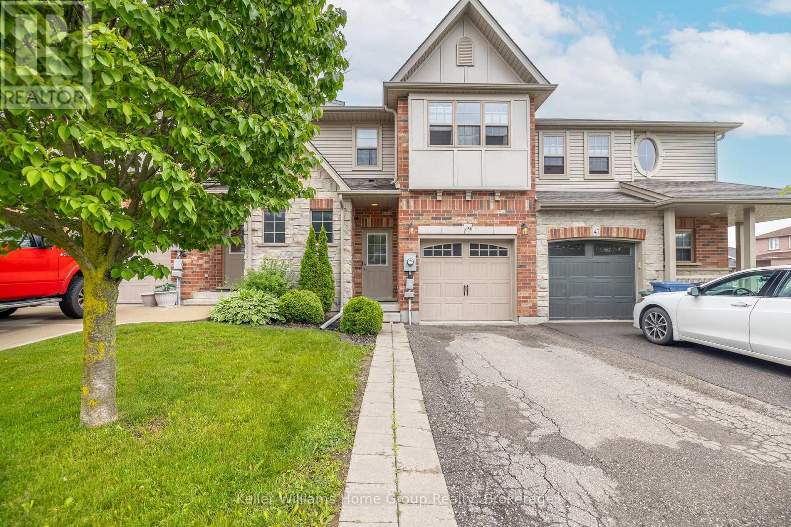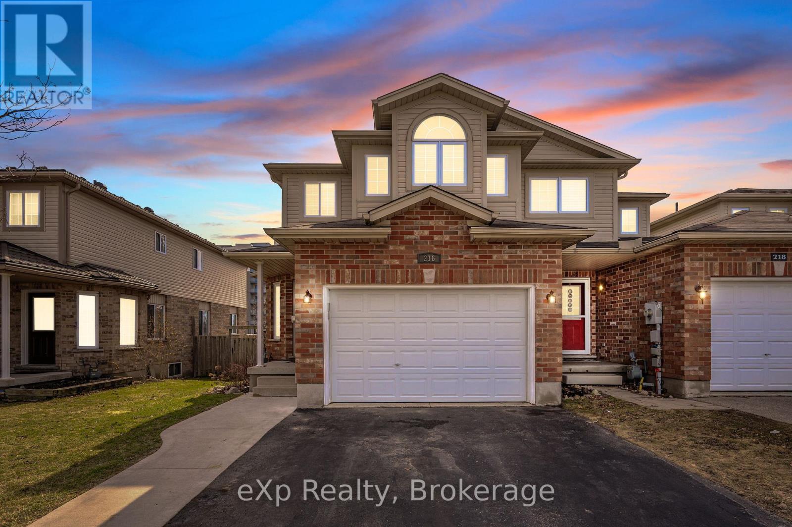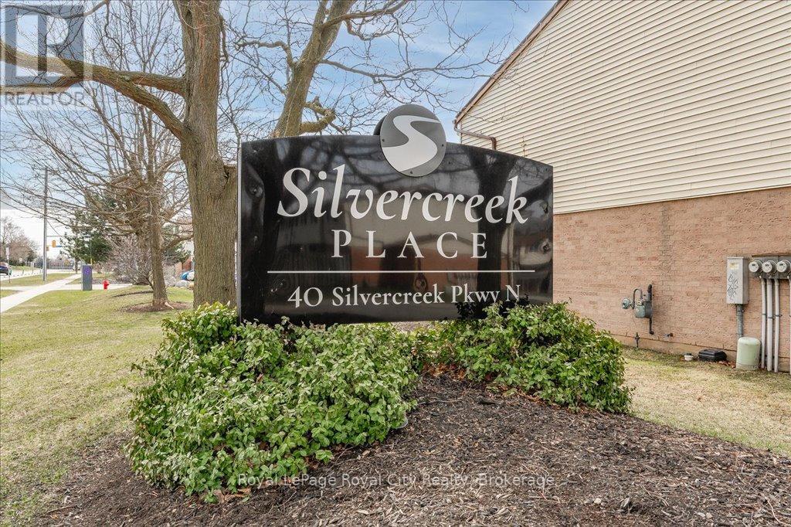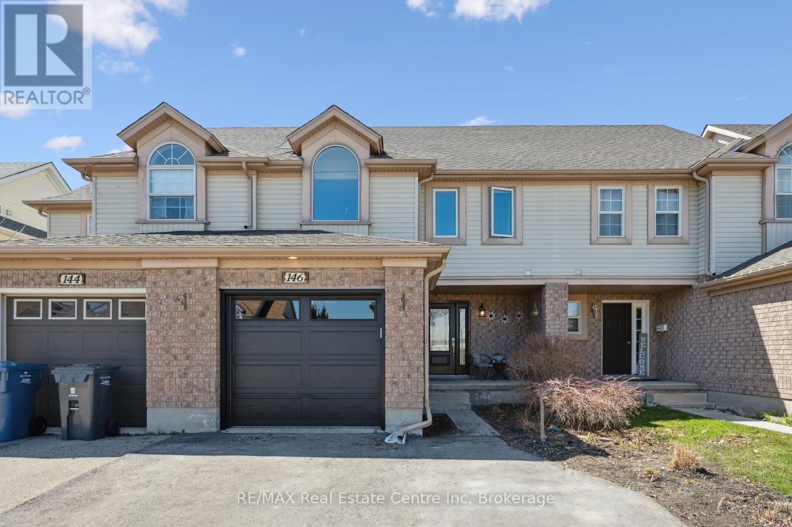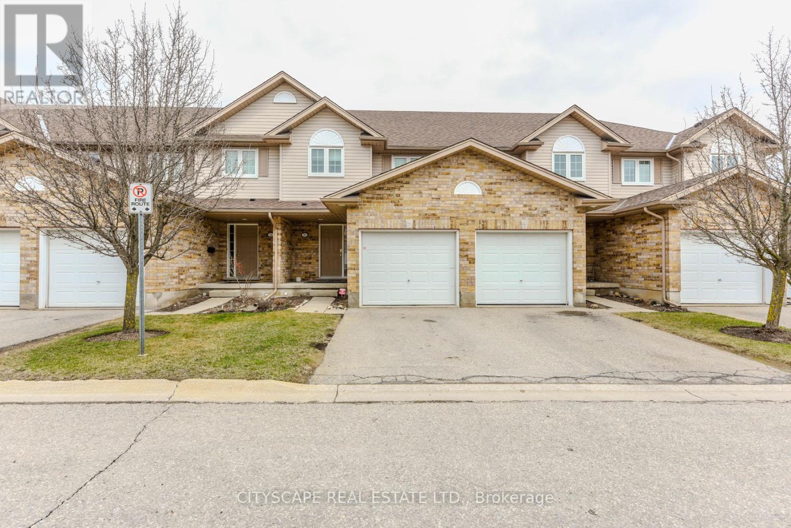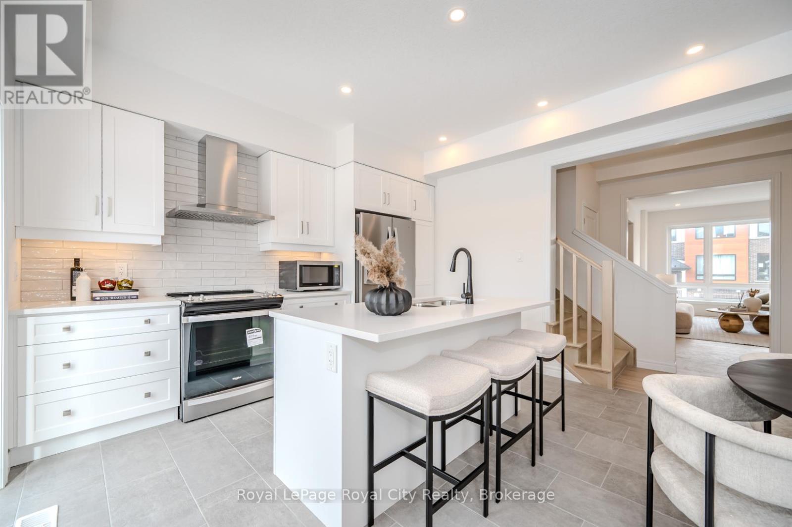Free account required
Unlock the full potential of your property search with a free account! Here's what you'll gain immediate access to:
- Exclusive Access to Every Listing
- Personalized Search Experience
- Favorite Properties at Your Fingertips
- Stay Ahead with Email Alerts
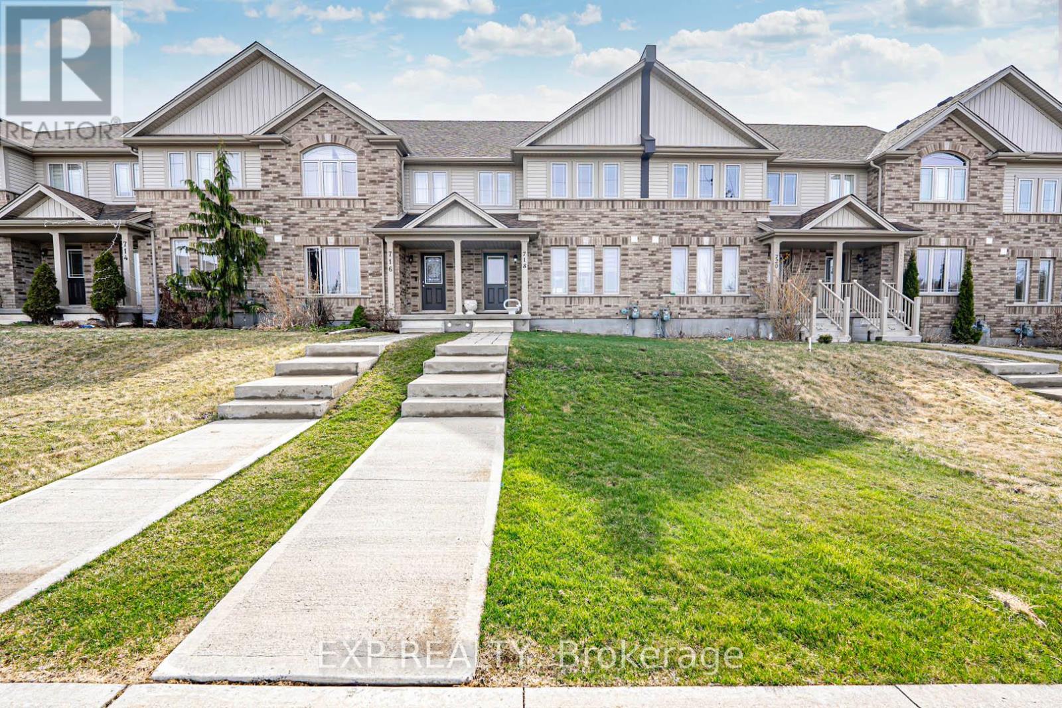
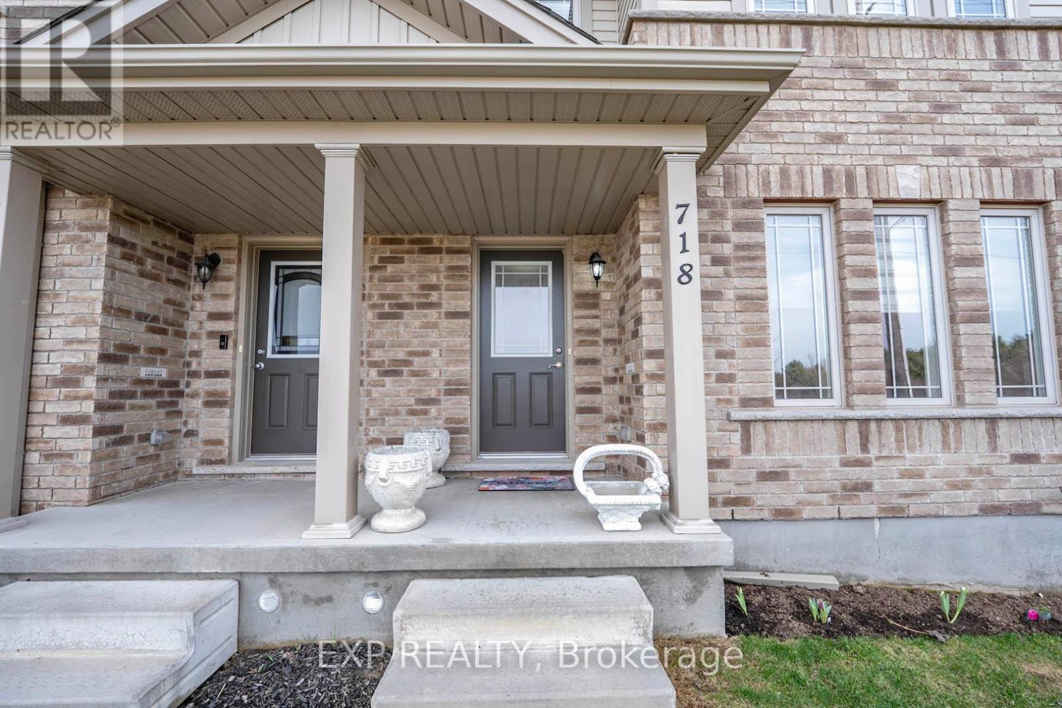
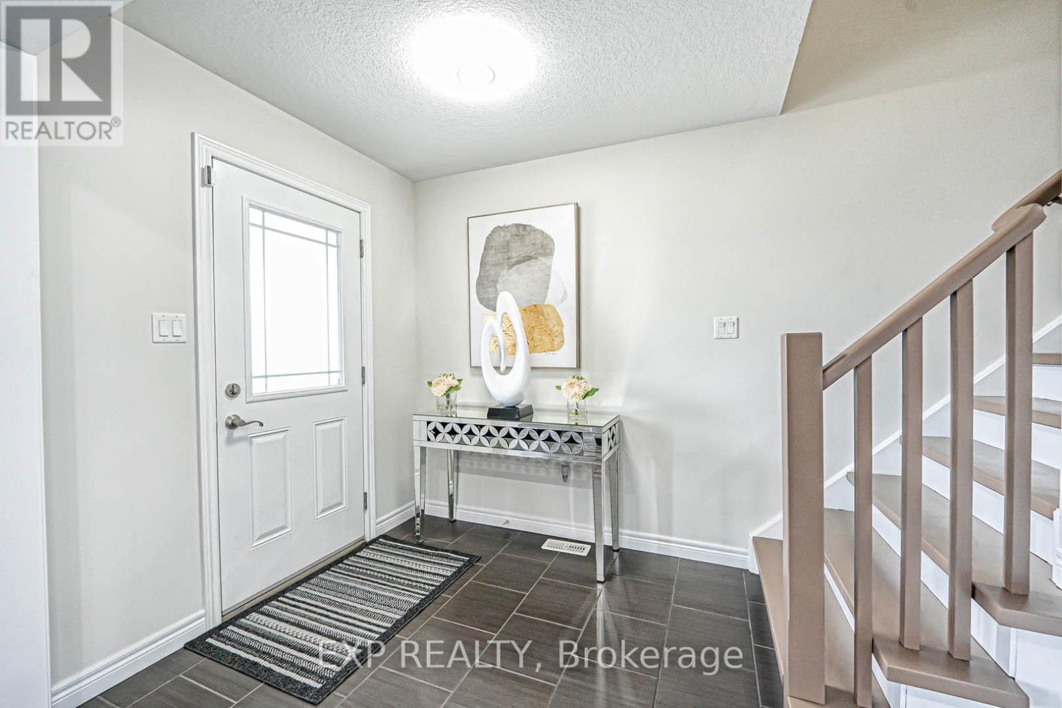
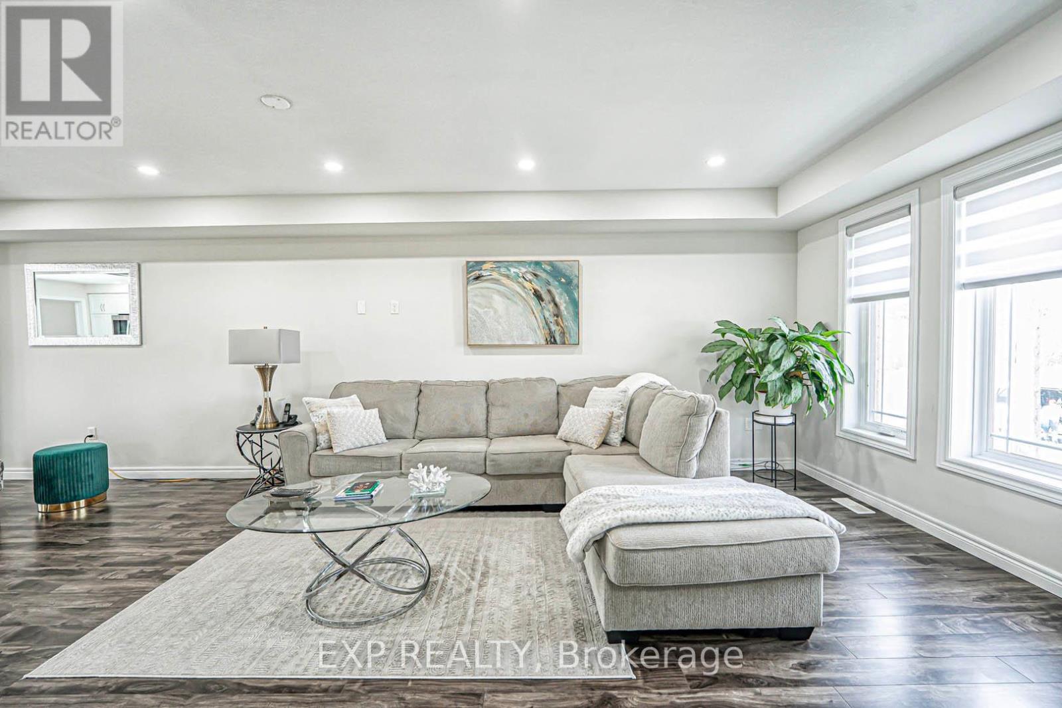
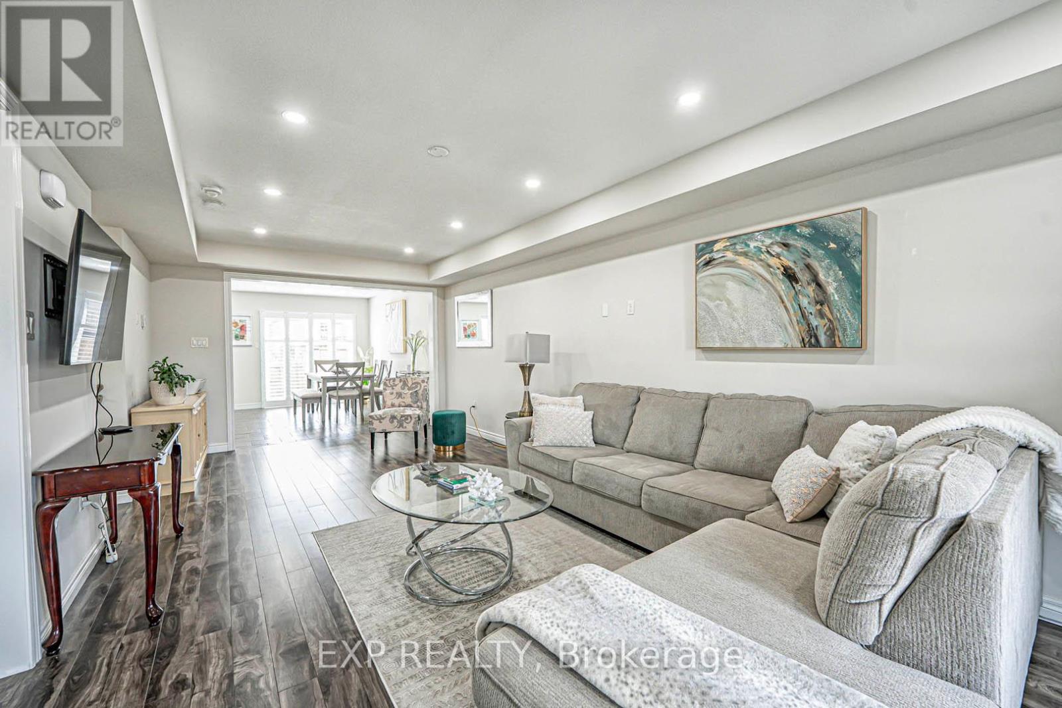
$799,000
718 VICTORIA ROAD N
Guelph, Ontario, Ontario, N1E0M5
MLS® Number: X12096794
Property description
Discover this beautifully maintained, carpet-free freehold townhouse, ideally located near the scenic Guelph Lake Conservation Area. Built in 2016 by the award-winning Fusion Homes, this 3-bedroom, 3-bathroom home showcases thoughtful upgrades and a modern, open-concept layout perfect for comfortable living and stylish entertaining. Step into a bright and spacious main floor, where the open-concept kitchen, living, and dining areas flow effortlessly. Enjoy the sleek stainless steel appliances, elegant pot lights, and a practical breezeway connecting the kitchen to the laundry and direct garage access. Upstairs, retreat to the generously sized primary suite, featuring a sun-filled solarium-style nook, a walk-in closet, and a luxurious 5-piece ensuite with double sinks and quartz countertops. Perfectly situated just minutes from Guelph Lake, Northview Park Splash Pad, scenic trails, top-rated schools, and all major amenities including shopping, dining, and more.
Building information
Type
*****
Age
*****
Appliances
*****
Basement Development
*****
Basement Type
*****
Construction Style Attachment
*****
Cooling Type
*****
Exterior Finish
*****
Flooring Type
*****
Foundation Type
*****
Half Bath Total
*****
Heating Fuel
*****
Heating Type
*****
Size Interior
*****
Stories Total
*****
Utility Water
*****
Land information
Amenities
*****
Sewer
*****
Size Depth
*****
Size Frontage
*****
Size Irregular
*****
Size Total
*****
Rooms
Upper Level
Bathroom
*****
Bathroom
*****
Bedroom 3
*****
Bedroom 2
*****
Solarium
*****
Primary Bedroom
*****
Main level
Kitchen
*****
Dining room
*****
Great room
*****
Upper Level
Bathroom
*****
Bathroom
*****
Bedroom 3
*****
Bedroom 2
*****
Solarium
*****
Primary Bedroom
*****
Main level
Kitchen
*****
Dining room
*****
Great room
*****
Courtesy of EXP REALTY
Book a Showing for this property
Please note that filling out this form you'll be registered and your phone number without the +1 part will be used as a password.
