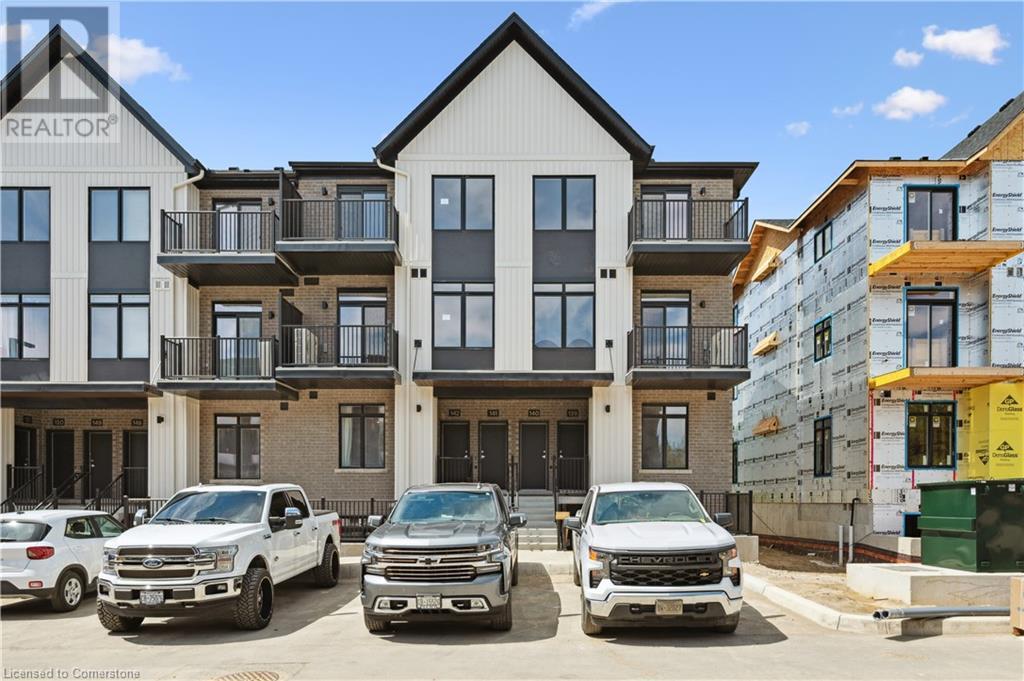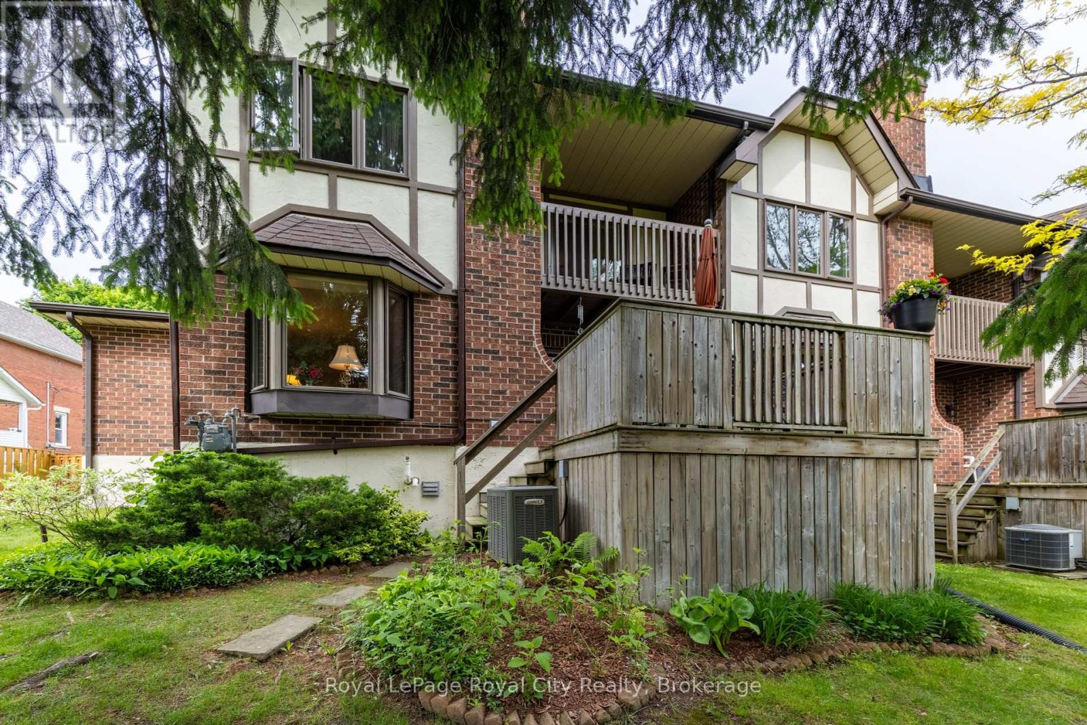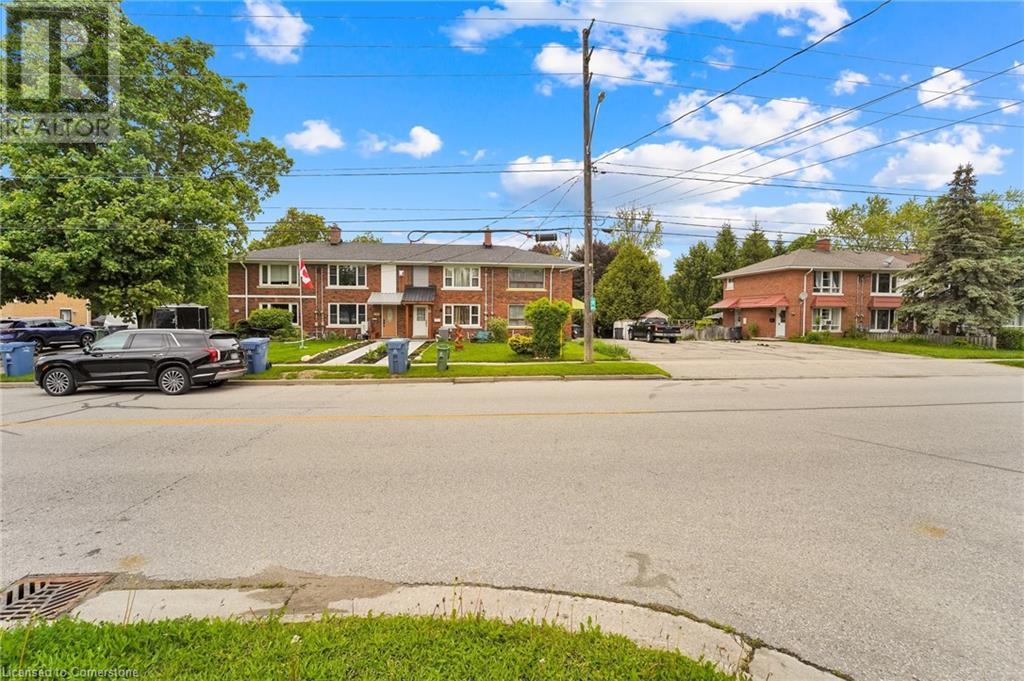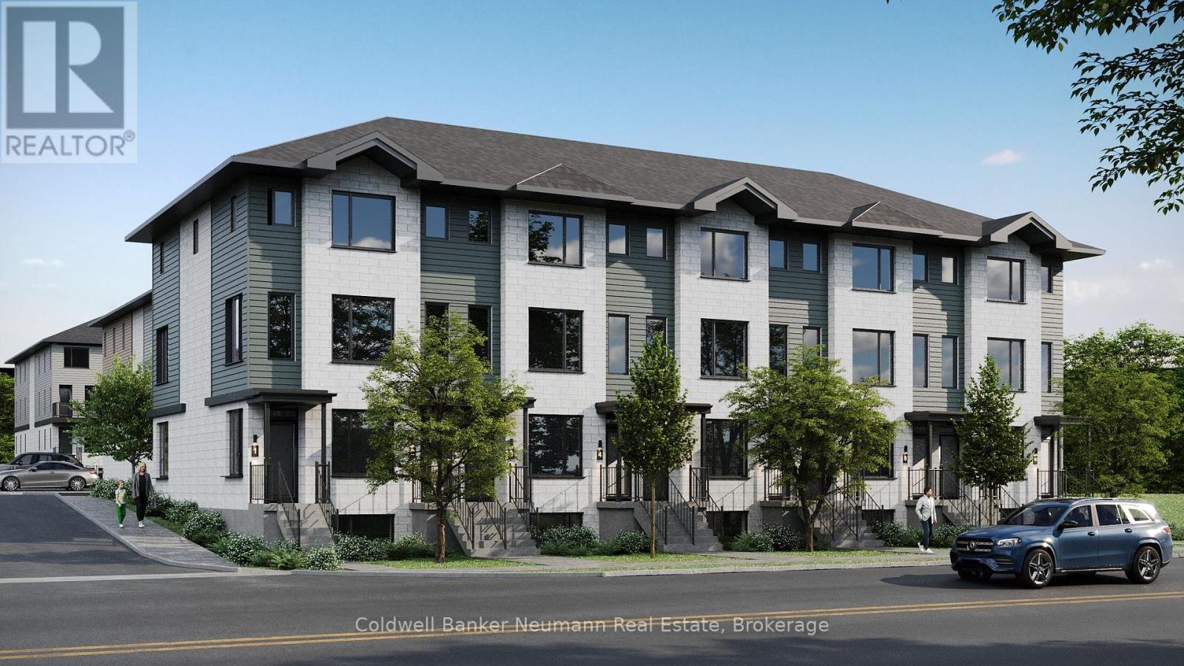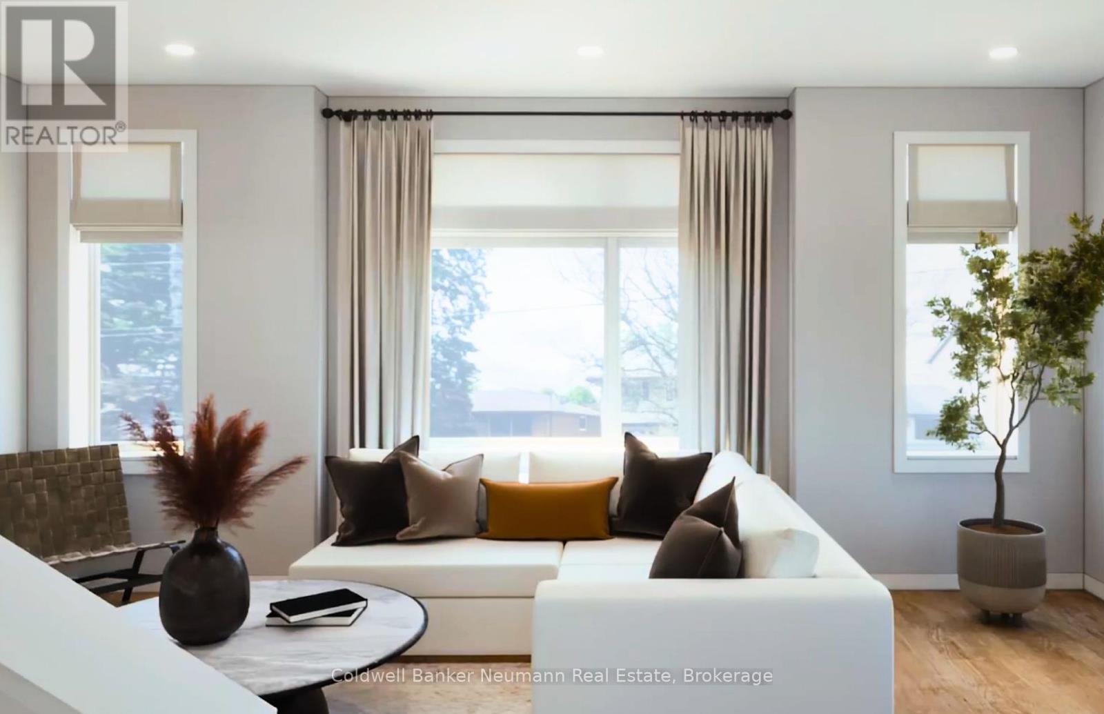Free account required
Unlock the full potential of your property search with a free account! Here's what you'll gain immediate access to:
- Exclusive Access to Every Listing
- Personalized Search Experience
- Favorite Properties at Your Fingertips
- Stay Ahead with Email Alerts
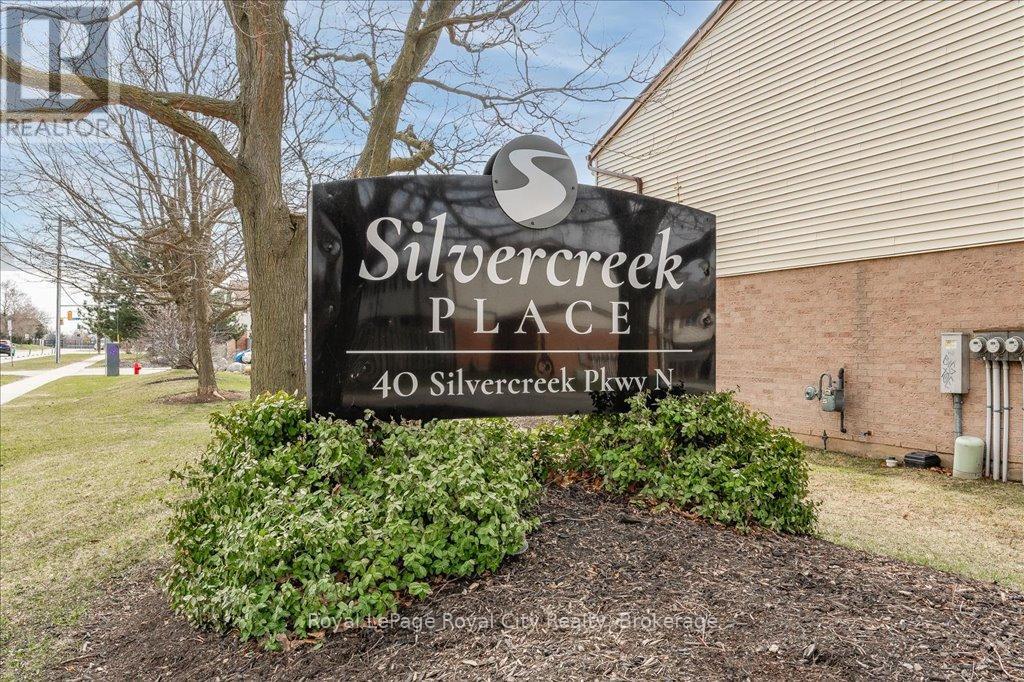
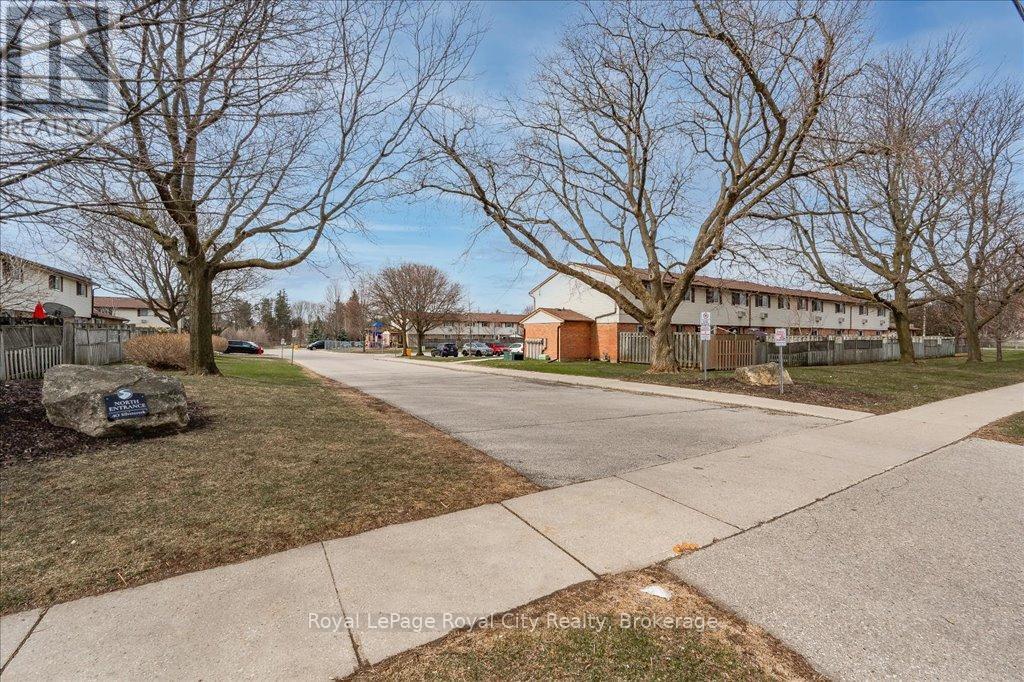
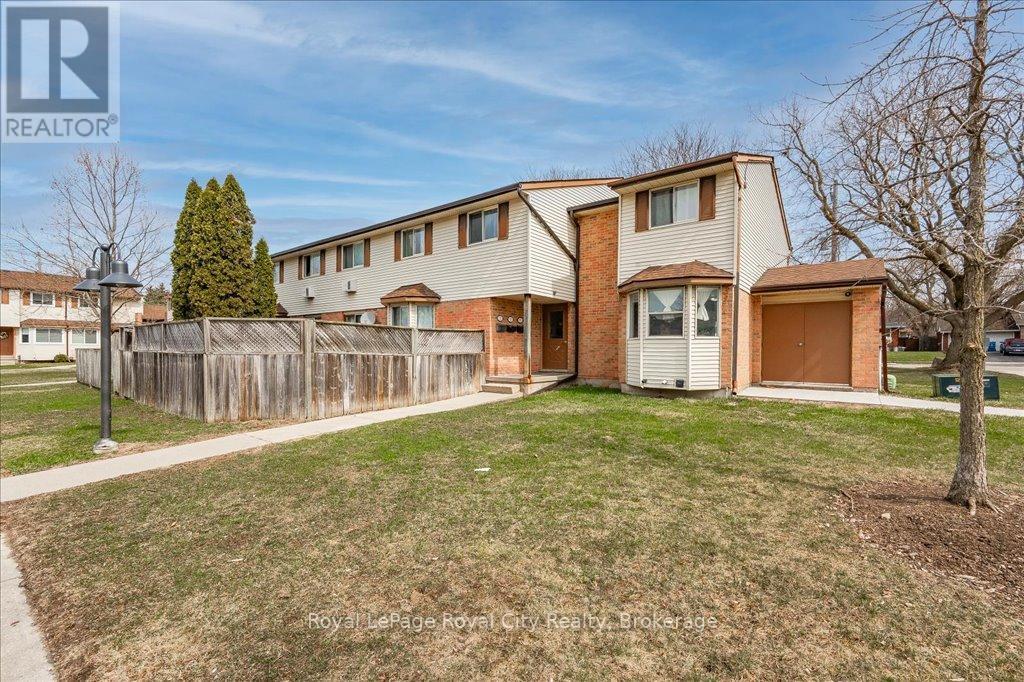
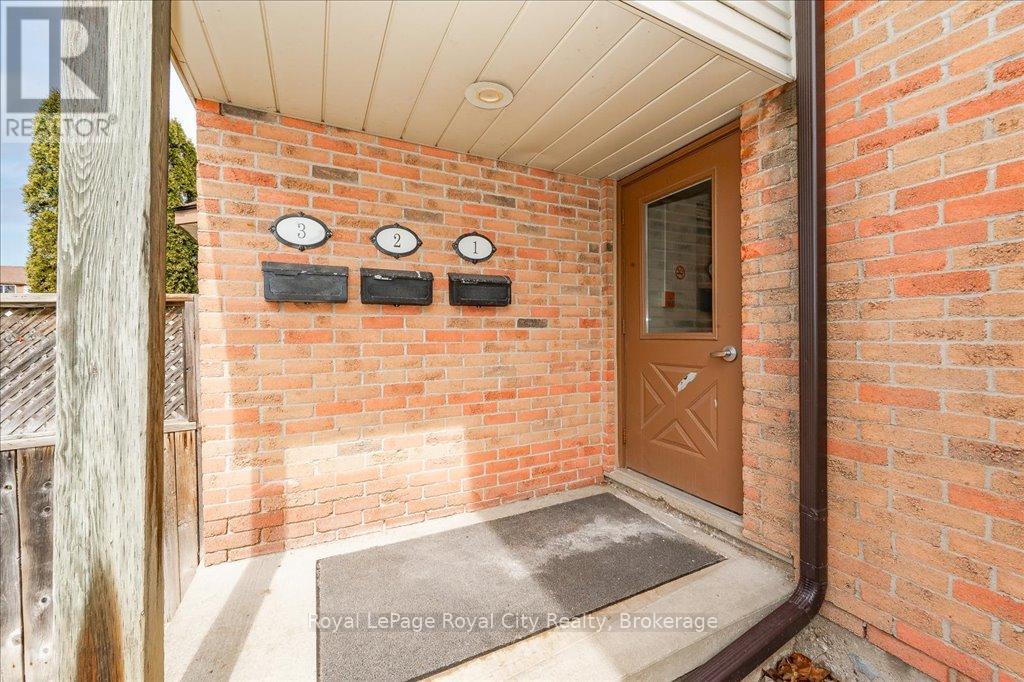
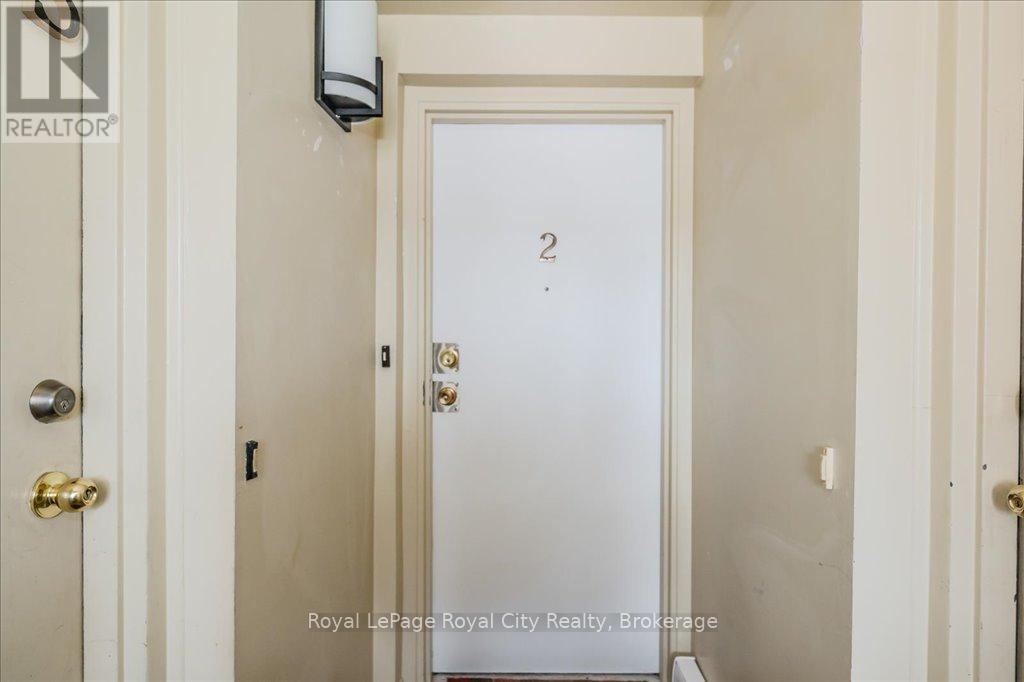
$649,900
2 - 40 SILVERCREEK PARKWAY N
Guelph, Ontario, Ontario, N1H7X5
MLS® Number: X12084624
Property description
Here's your chance to own this affordable and comfortable three bedroom townhouse in a well managed complex. It's location, which is walking distance to shopping plazas, schools and park, make it an ideal place for you to live in. The dining room off the kitchen area has bay windows which bring in lots of light and sunshine. The cozy living room (with electric fireplace), leads to a private, fully fenced patio with interlock brickwork, and enjoys many options. You will be amazed at rooms in the upper level that are very spacious and large enough for a growing family. The lower level features a finished recreation/exercise room and a 3 piece bath. Easy to show.
Building information
Type
*****
Age
*****
Amenities
*****
Appliances
*****
Basement Development
*****
Basement Type
*****
Cooling Type
*****
Exterior Finish
*****
Fireplace Present
*****
FireplaceTotal
*****
Foundation Type
*****
Half Bath Total
*****
Heating Fuel
*****
Heating Type
*****
Size Interior
*****
Stories Total
*****
Land information
Amenities
*****
Rooms
Main level
Living room
*****
Dining room
*****
Kitchen
*****
Basement
Recreational, Games room
*****
Second level
Bedroom
*****
Bedroom
*****
Primary Bedroom
*****
Main level
Living room
*****
Dining room
*****
Kitchen
*****
Basement
Recreational, Games room
*****
Second level
Bedroom
*****
Bedroom
*****
Primary Bedroom
*****
Courtesy of Royal LePage Royal City Realty
Book a Showing for this property
Please note that filling out this form you'll be registered and your phone number without the +1 part will be used as a password.

