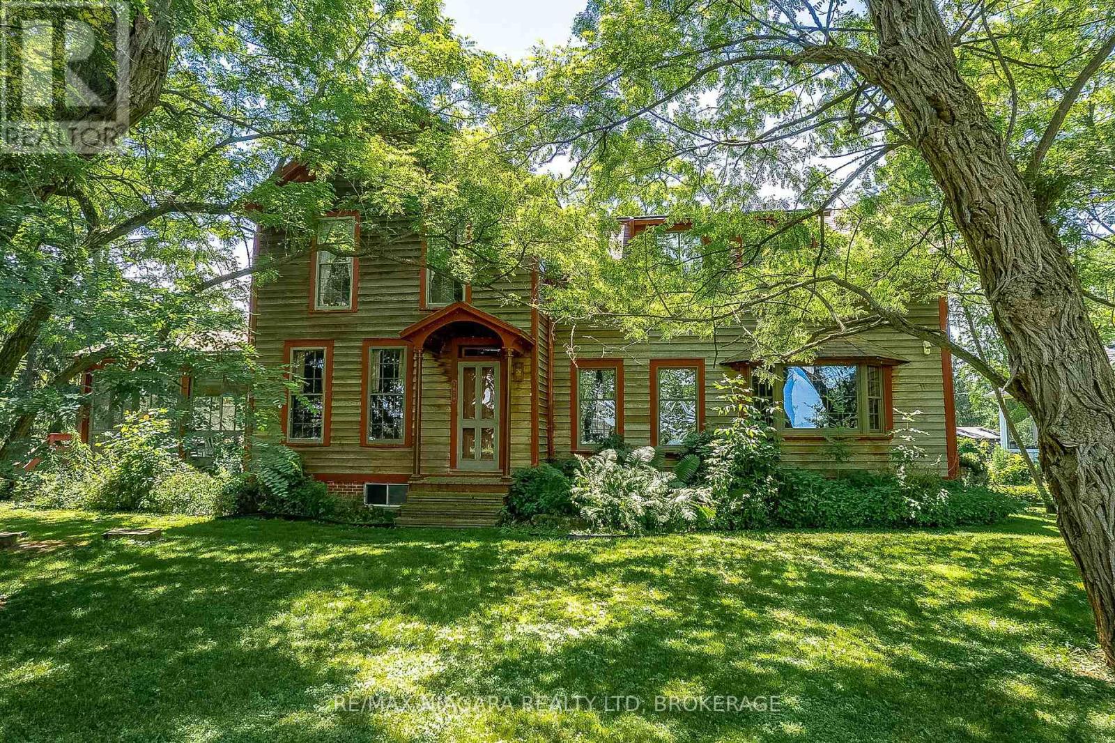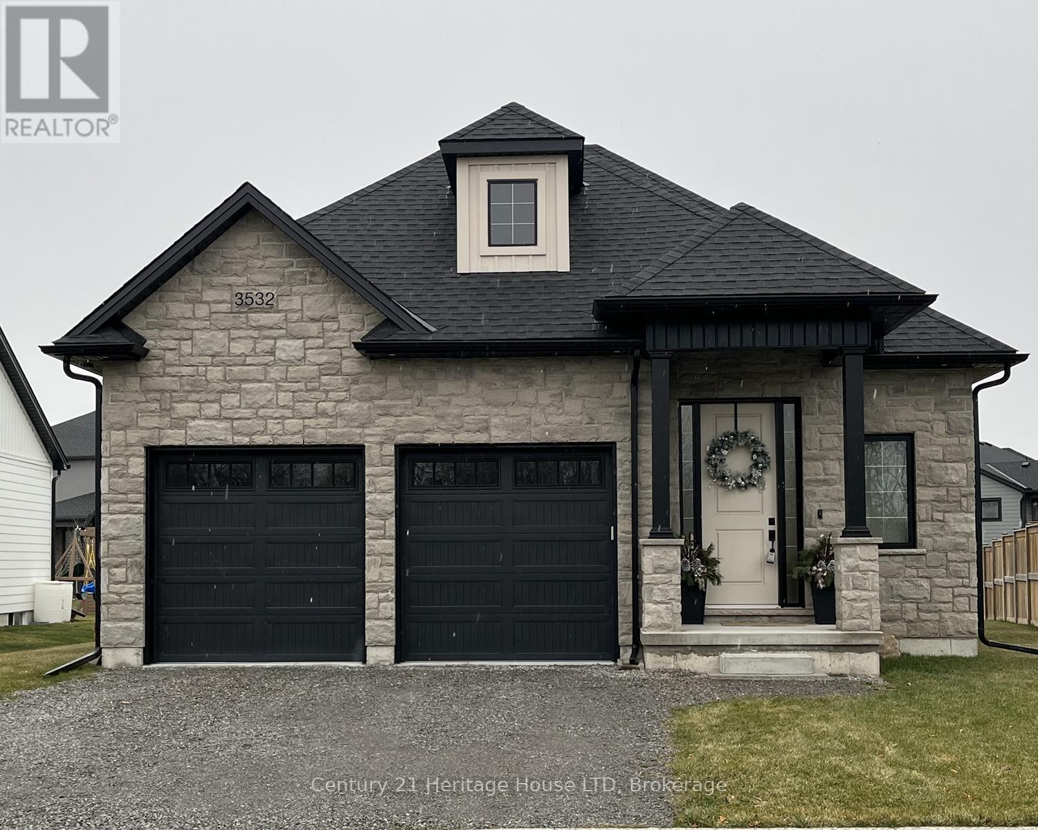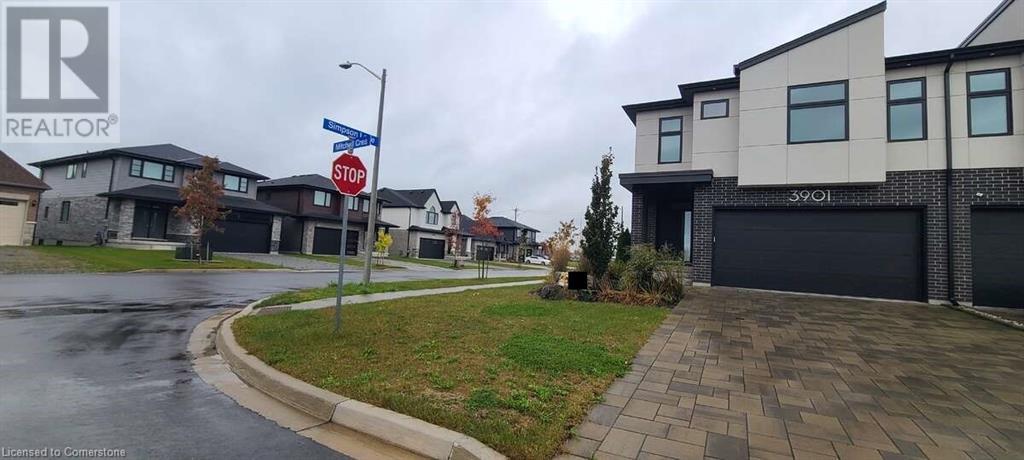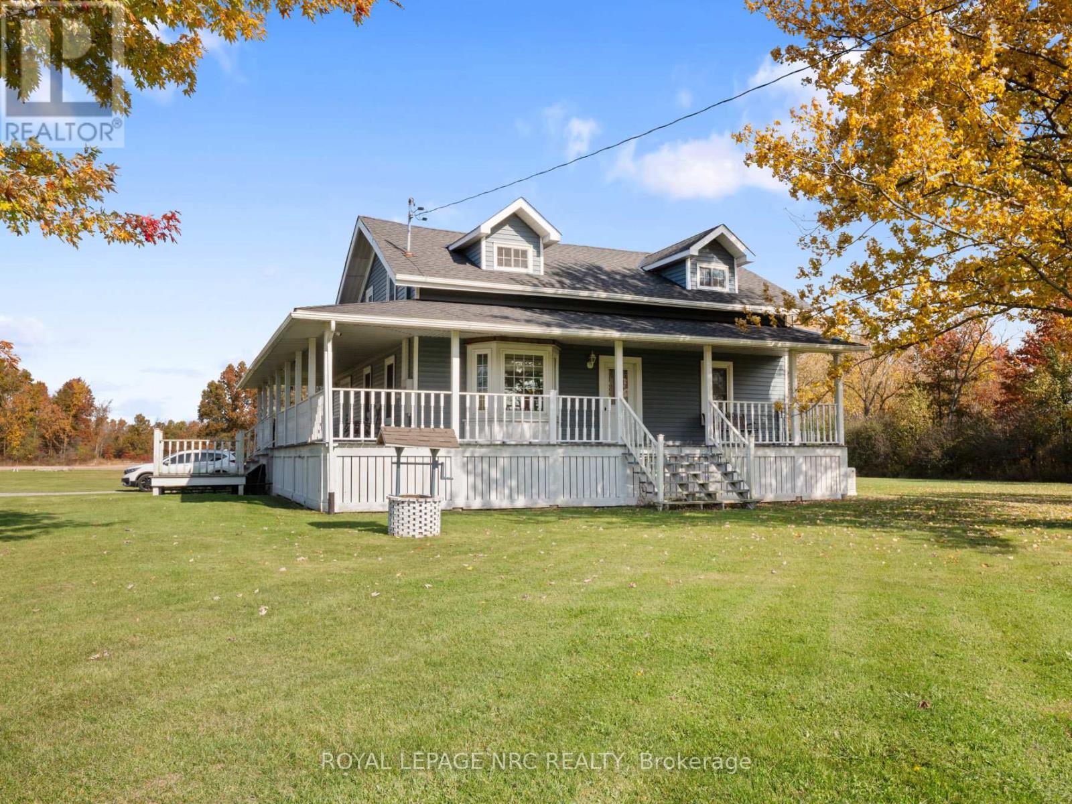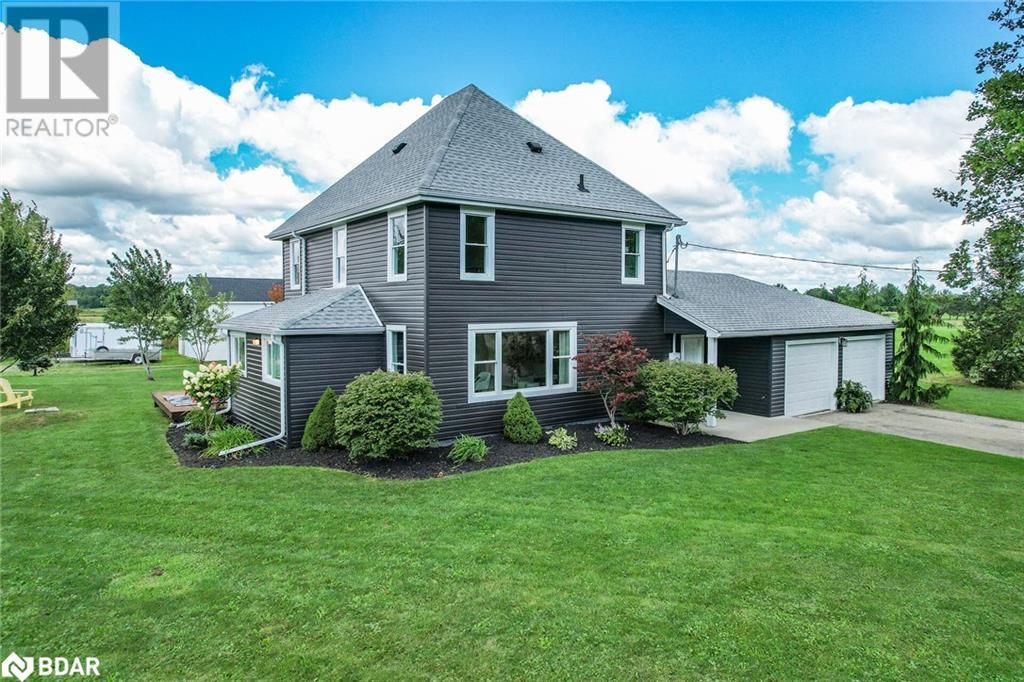Free account required
Unlock the full potential of your property search with a free account! Here's what you'll gain immediate access to:
- Exclusive Access to Every Listing
- Personalized Search Experience
- Favorite Properties at Your Fingertips
- Stay Ahead with Email Alerts

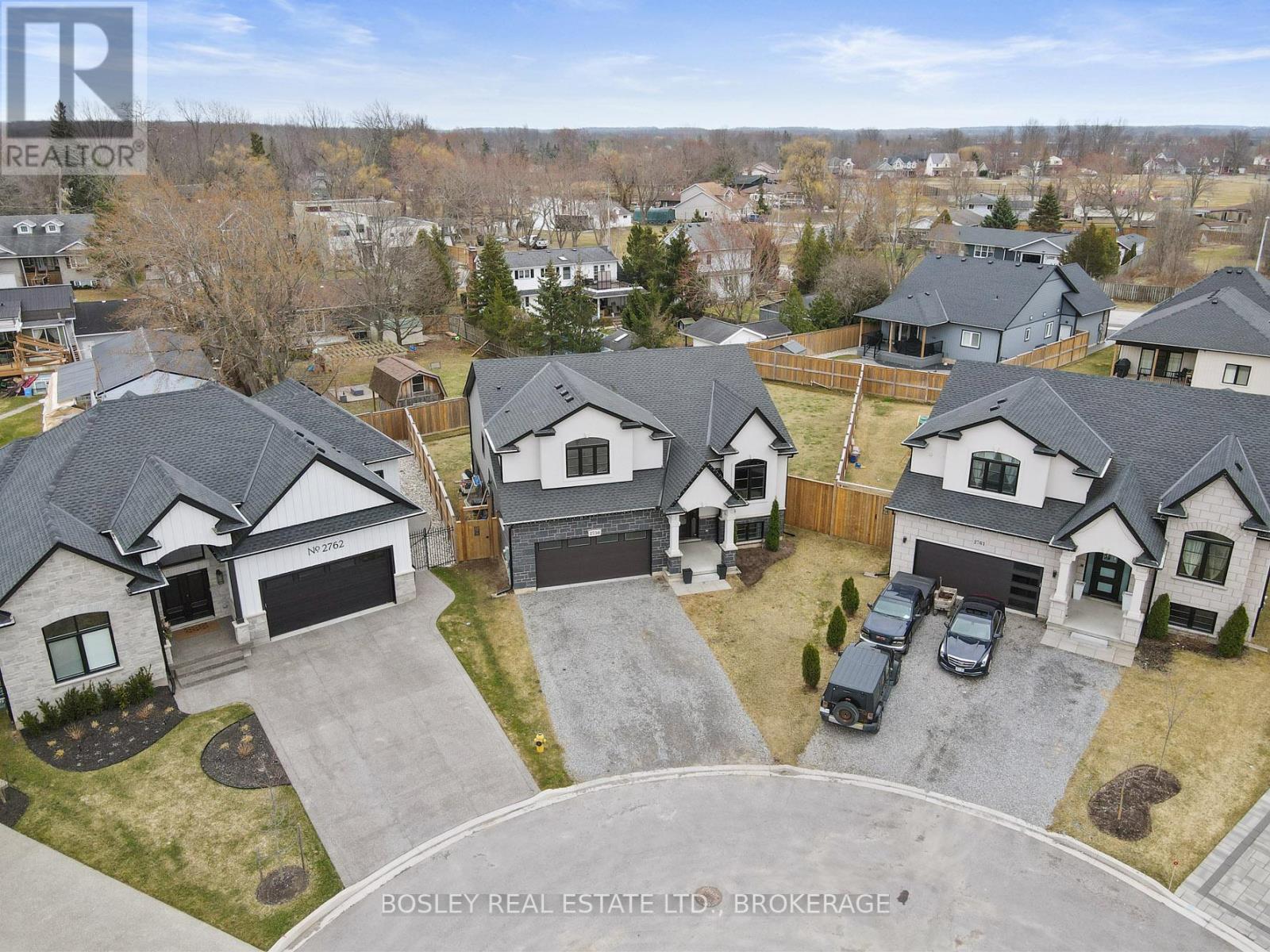
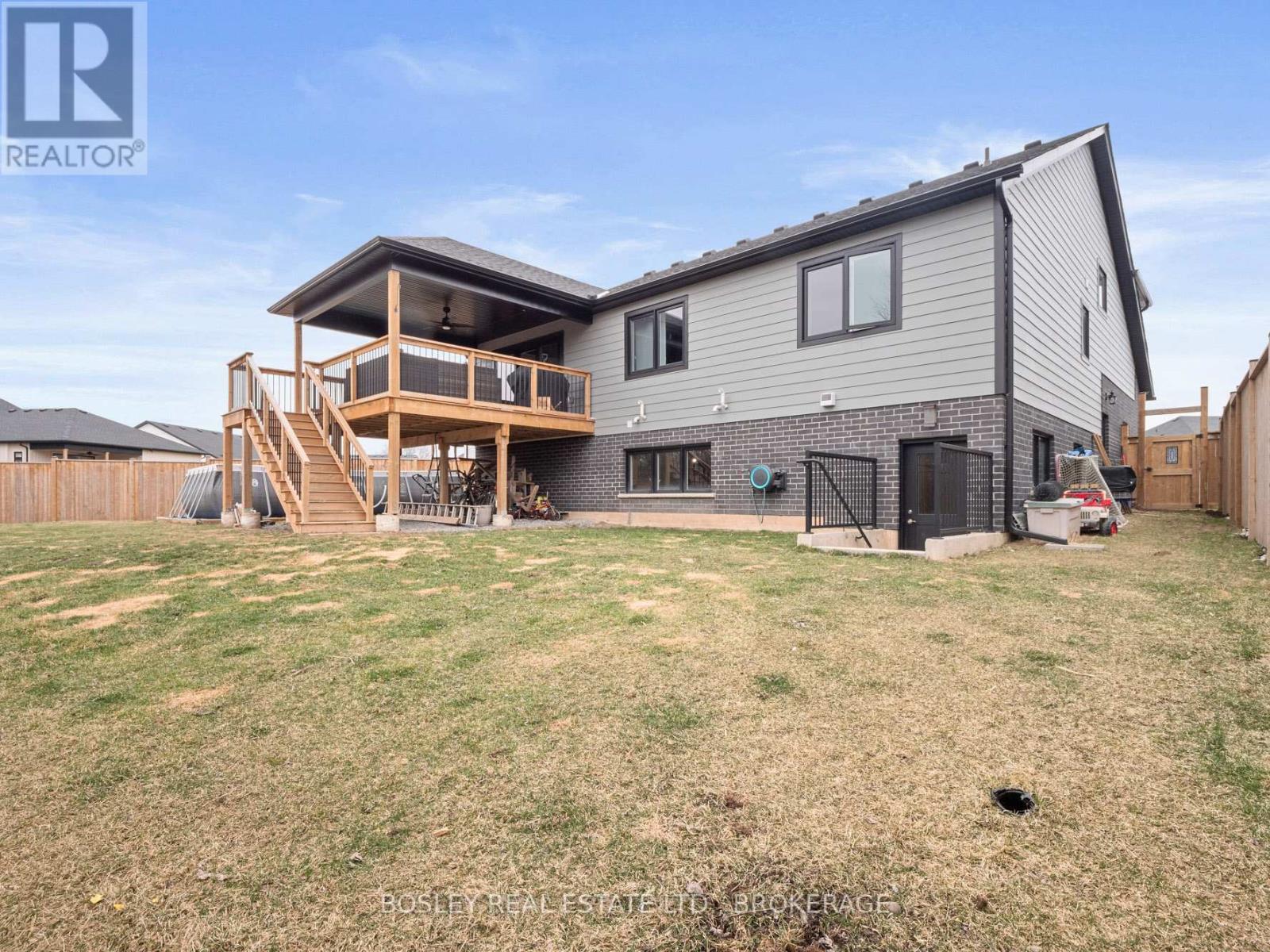


$975,000
2756 ARROWSMITH COURT
Fort Erie, Ontario, Ontario, L0S1S0
MLS® Number: X12096211
Property description
Walk This Way to Your Dream Home in Black Creek! This 2022-built raised bungalow hits all the right notes with space, style, and a fabulous layout. Sitting on a pie-shaped lot at the end of a quiet circle, the fully fenced backyard is ready for warm-weather fun. Splash in the above-ground pool or enjoy the lawn and green space. Inside, oak stairs with wrought iron spindles lead to a light-filled living area. Vaulted ceilings amplify the airy vibe, and the spacious living room is perfect for that giant sectional. The dining space is harvest-table ready for epic feasts and good times. The resident chef is going in love with the kitchen. Wrapped around a 7.5-foot island, you'll love the black quartz counters, a pantry, and top-tier LG appliances. Patio doors open to a 15' x 15' covered deck - a great extension of living space. Now for the encore: a private primary suite just a few steps up from the main level. Its a showstopper with a walk-in closet and ensuite featuring a double vanity and tiled walk-in shower. Two more bedrooms, a 4-piece bath, and a laundry closet complete the main floor. The basements high ceilings and walk-up offer endless potential rec room, home gym, karaoke lounge (don't want to miss a thing), the choice is yours. Finished with easy-maintenance vinyl plank flooring throughout (except for the stairways which have beautiful oak), this home strikes the perfect chord between comfort and functionality. Set in the newer area of Black Creek community and just one minute to the QEW, with nearby trails, Niagara River views, and AC Douglas Park.
Building information
Type
*****
Age
*****
Architectural Style
*****
Basement Development
*****
Basement Type
*****
Construction Style Attachment
*****
Cooling Type
*****
Exterior Finish
*****
Foundation Type
*****
Heating Fuel
*****
Heating Type
*****
Size Interior
*****
Stories Total
*****
Utility Water
*****
Land information
Fence Type
*****
Sewer
*****
Size Depth
*****
Size Frontage
*****
Size Irregular
*****
Size Total
*****
Surface Water
*****
Rooms
Main level
Laundry room
*****
Bedroom 2
*****
Bedroom
*****
Bathroom
*****
Kitchen
*****
Dining room
*****
Living room
*****
Second level
Bathroom
*****
Primary Bedroom
*****
Courtesy of BOSLEY REAL ESTATE LTD., BROKERAGE
Book a Showing for this property
Please note that filling out this form you'll be registered and your phone number without the +1 part will be used as a password.
