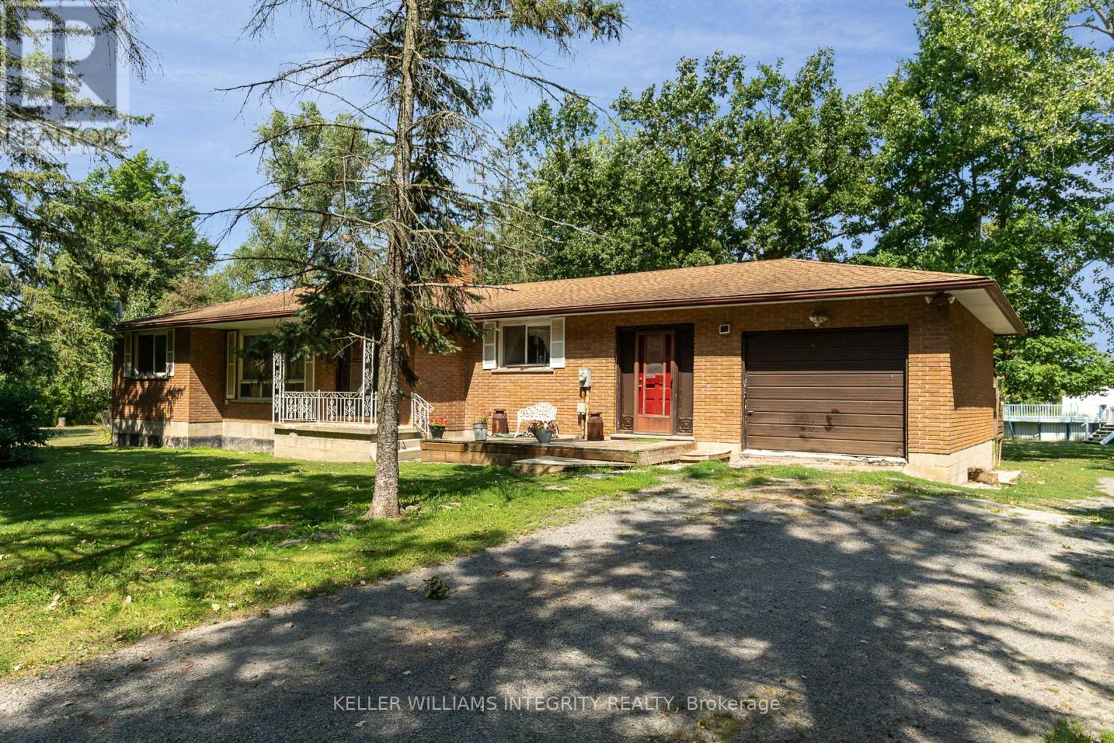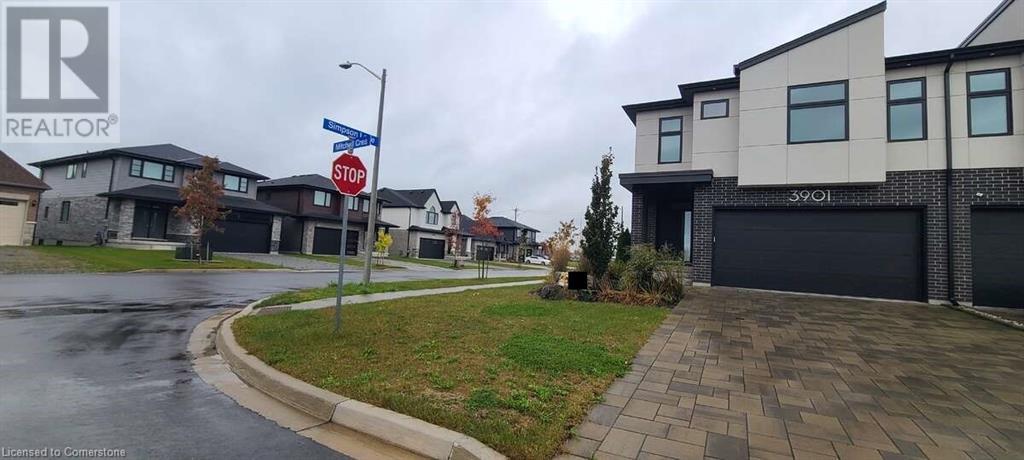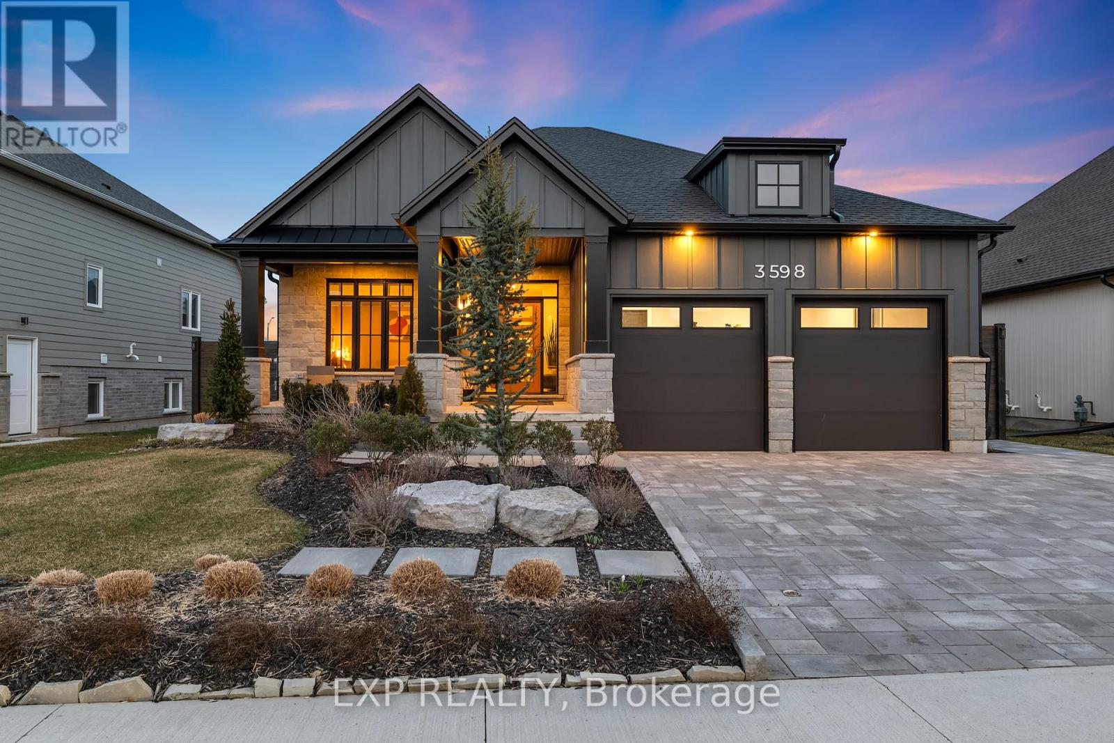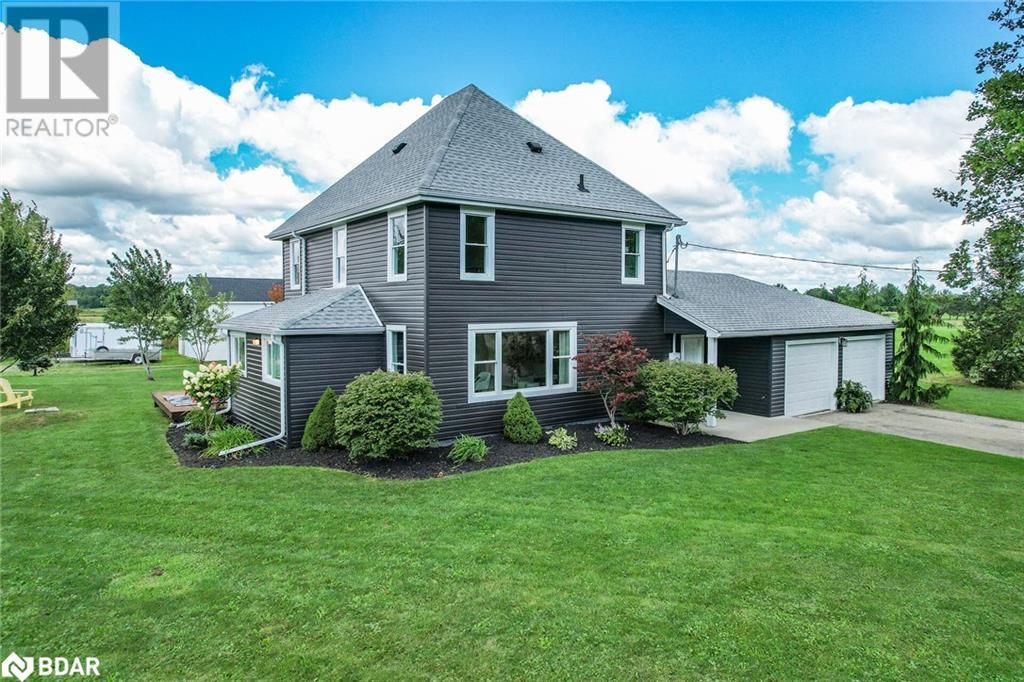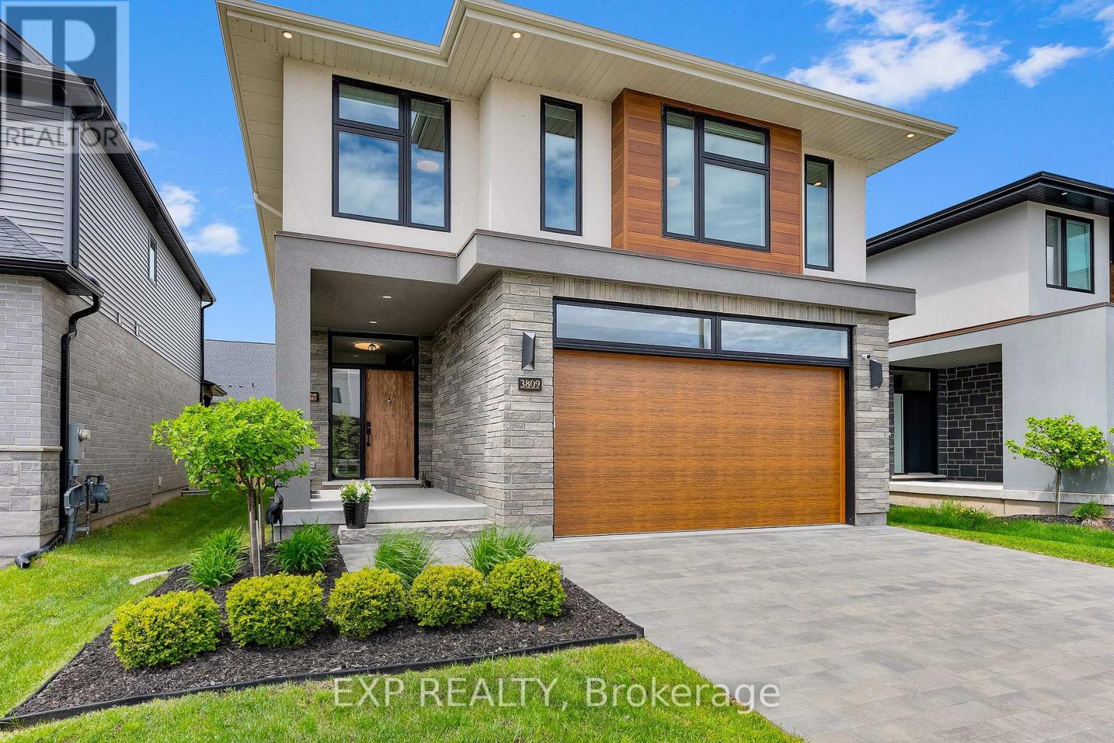Free account required
Unlock the full potential of your property search with a free account! Here's what you'll gain immediate access to:
- Exclusive Access to Every Listing
- Personalized Search Experience
- Favorite Properties at Your Fingertips
- Stay Ahead with Email Alerts
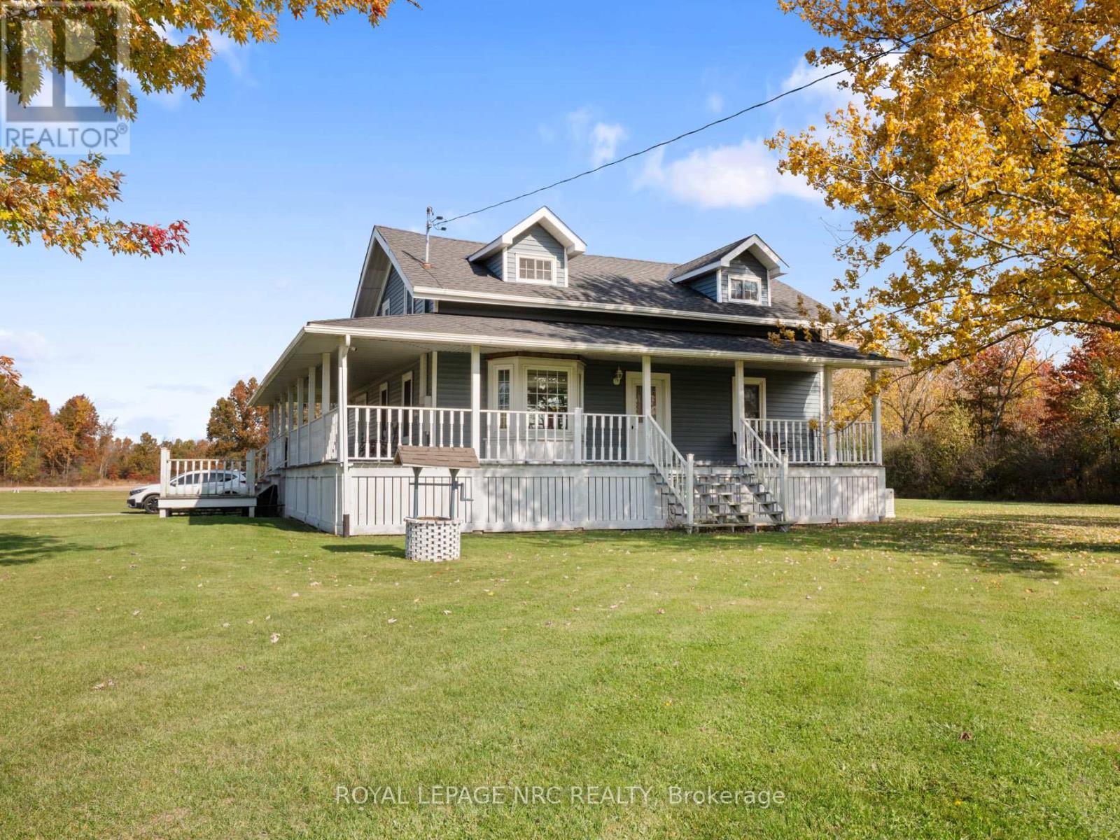
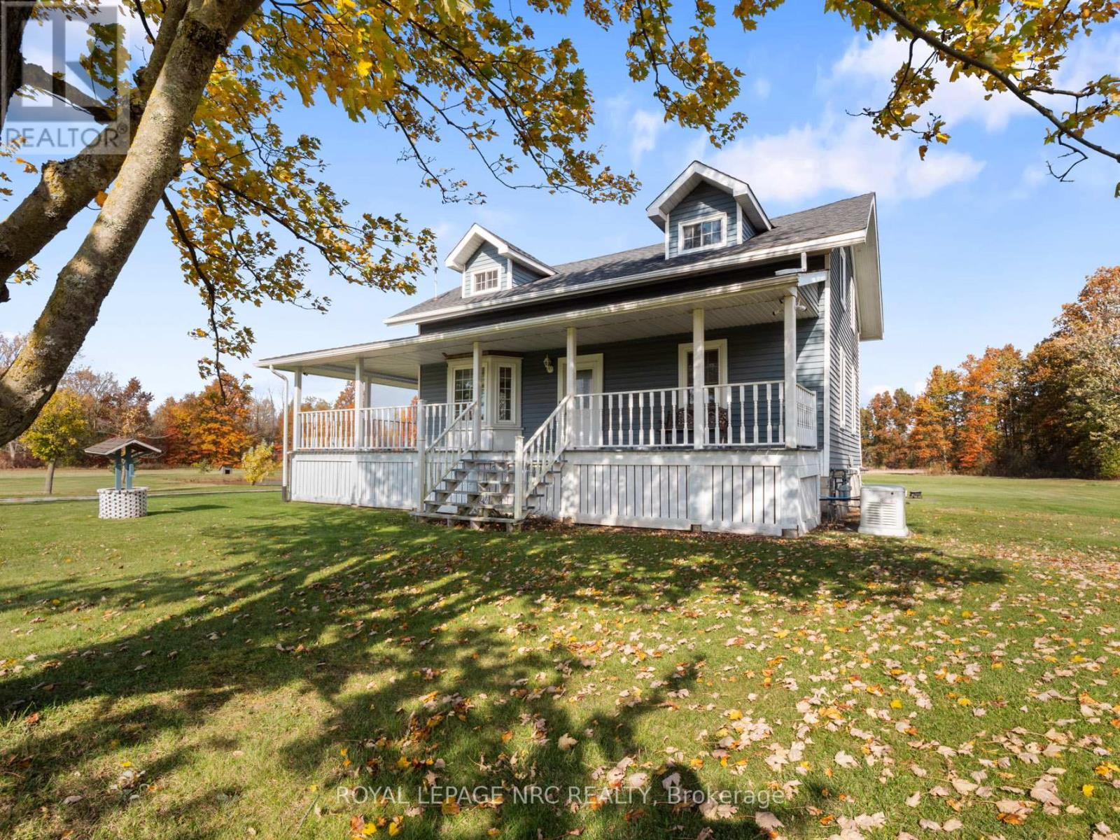

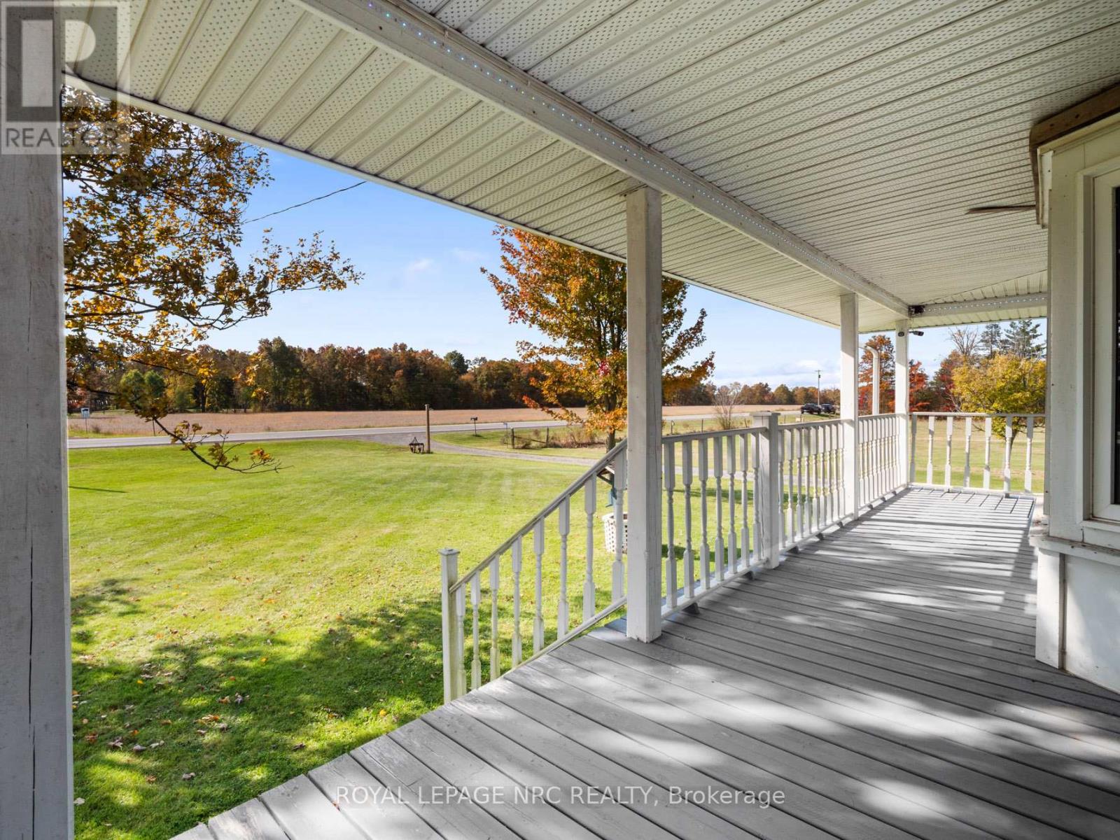
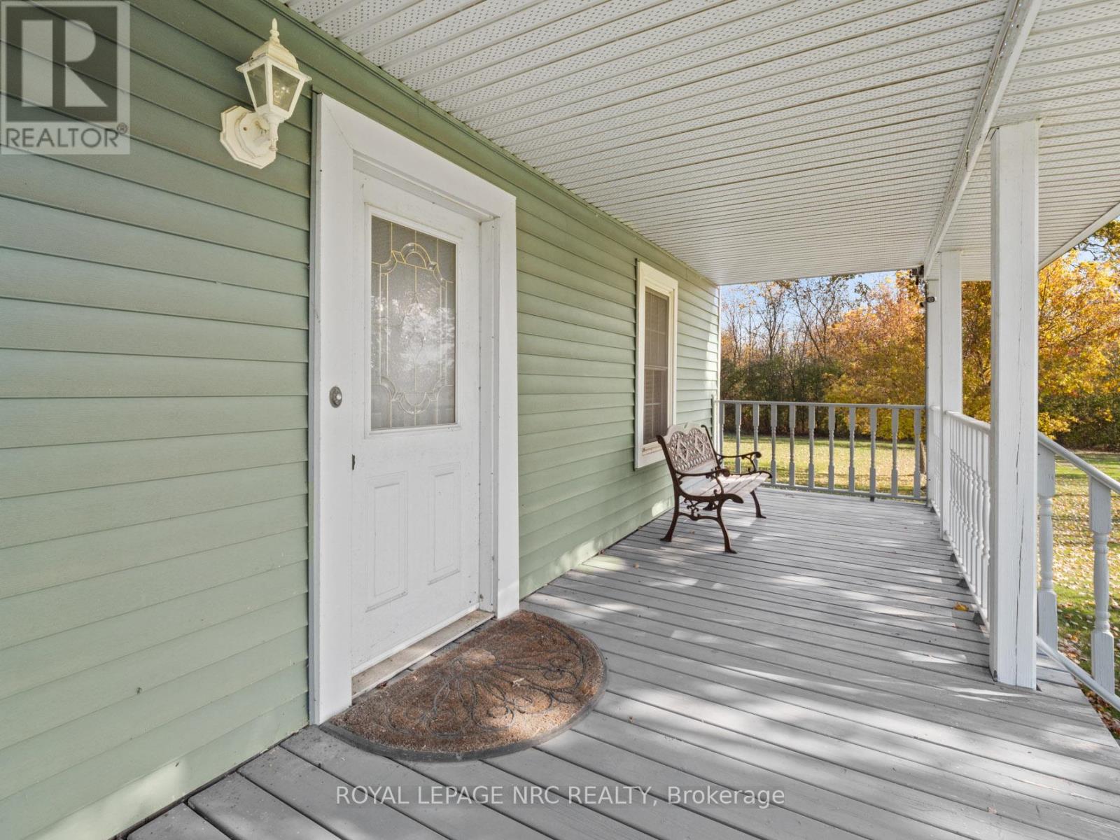
$999,999
4426 NETHERBY ROAD
Niagara Falls, Ontario, Ontario, L3B5N7
MLS® Number: X12025822
Property description
Welcome to 4426 Netherby Road, a captivating country property set on nearly 34 acres of land. This idyllic home features a lovely wrap-around porch, perfect for enjoying the peaceful surroundings. The property also includes a separate shop equipped with a hoist, wood stove, and 220 hydro, ideal for any hobbyist or handyman. Step inside the main house to find a light-filled kitchen with large windows, a spacious living room, main floor laundry, and a convenient 2-piece bathroom. The primary bedroom and ensuite are located on the main level for added comfort. Upstairs, there are two more spacious bedrooms, a cozy loft area, and another a 3rd full washroom. The unfinished high basement with a separate walkout presents a blank canvas for customization for in-law suite or to suit your preferences. This home has been nicely updated with 200 amp breaker panel, hi-efficiency gas furnace and plumbing. This solid home also features a State of the art Generac backup generator if the power ever goes out. Don't miss the opportunity to make this beautiful property your own country retreat. Reach out to schedule a showing and experience the allure of country living at its finest!
Building information
Type
*****
Age
*****
Appliances
*****
Basement Development
*****
Basement Type
*****
Construction Style Attachment
*****
Cooling Type
*****
Exterior Finish
*****
Foundation Type
*****
Half Bath Total
*****
Heating Fuel
*****
Heating Type
*****
Size Interior
*****
Stories Total
*****
Utility Power
*****
Utility Water
*****
Land information
Acreage
*****
Amenities
*****
Sewer
*****
Size Depth
*****
Size Frontage
*****
Size Irregular
*****
Size Total
*****
Surface Water
*****
Rooms
Main level
Primary Bedroom
*****
Living room
*****
Laundry room
*****
Kitchen
*****
Second level
Bedroom
*****
Bedroom
*****
Courtesy of ROYAL LEPAGE NRC REALTY
Book a Showing for this property
Please note that filling out this form you'll be registered and your phone number without the +1 part will be used as a password.
