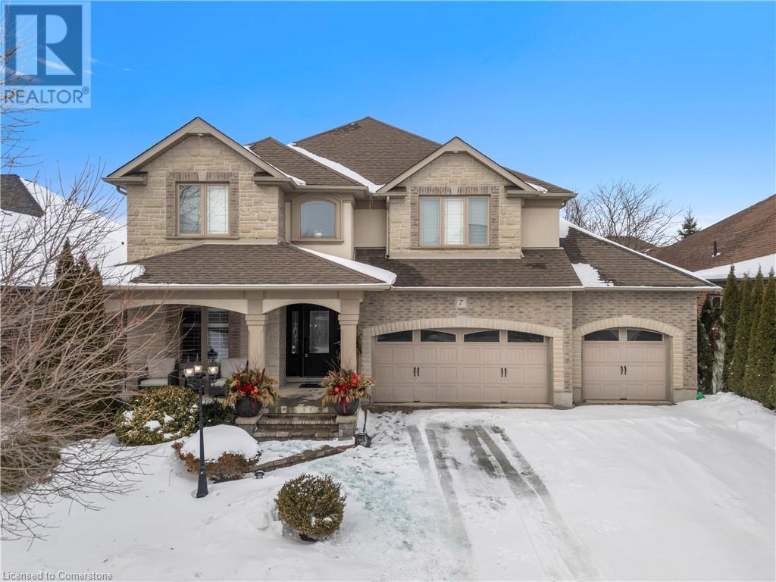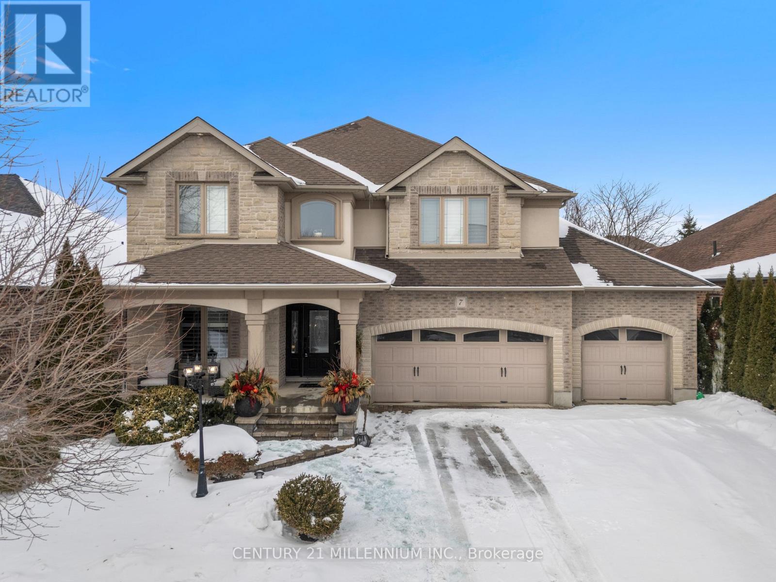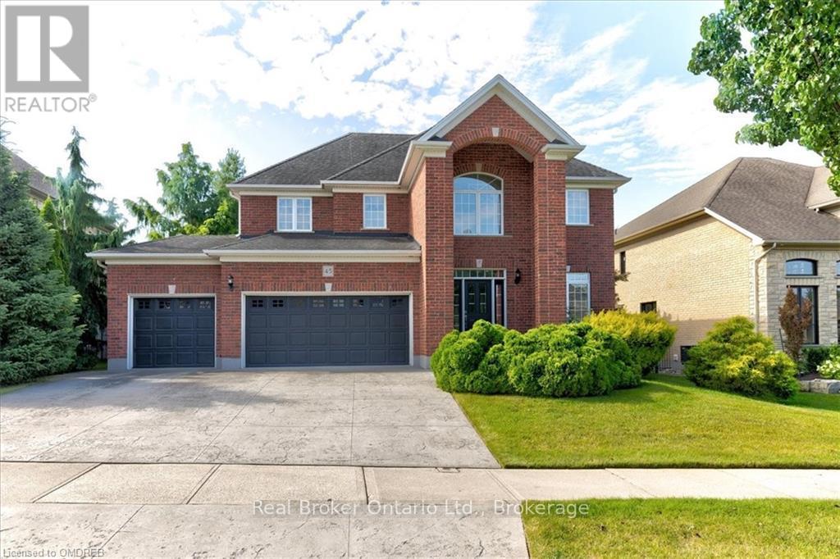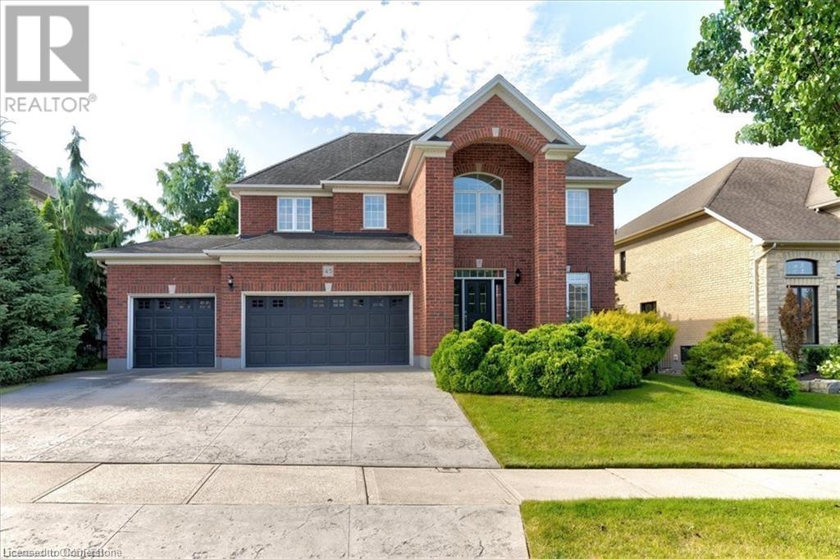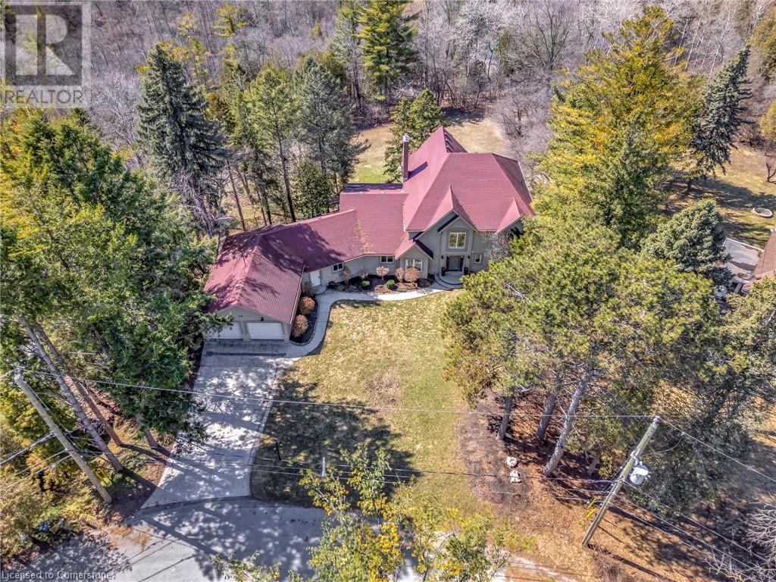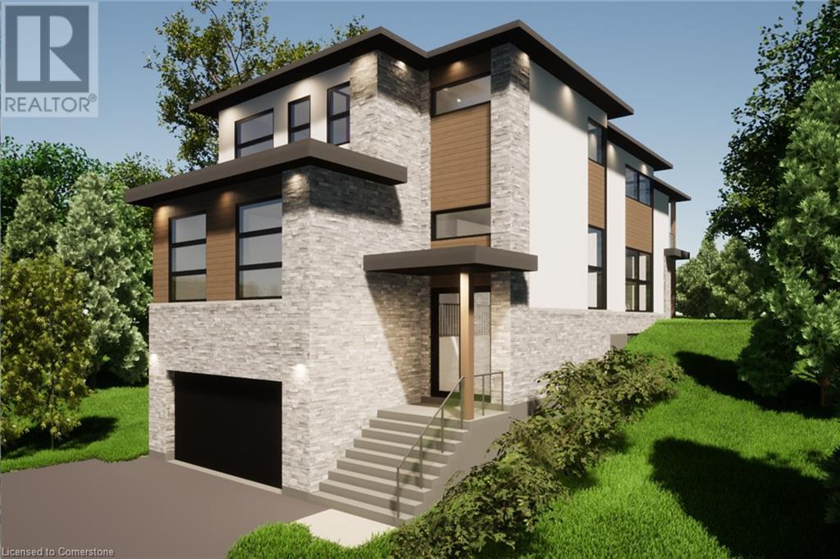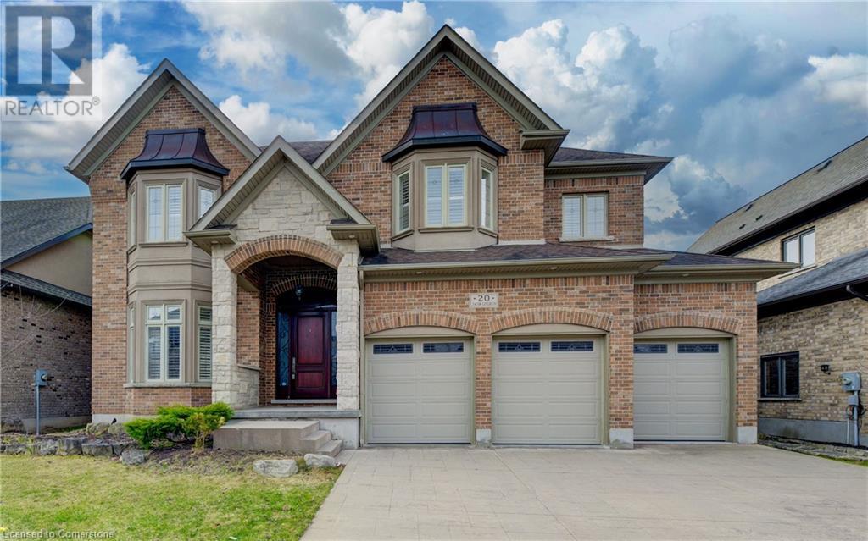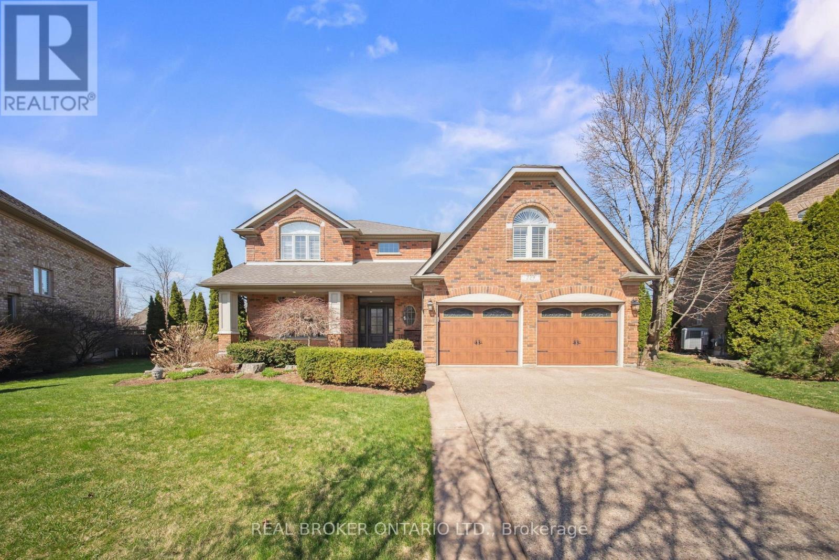Free account required
Unlock the full potential of your property search with a free account! Here's what you'll gain immediate access to:
- Exclusive Access to Every Listing
- Personalized Search Experience
- Favorite Properties at Your Fingertips
- Stay Ahead with Email Alerts
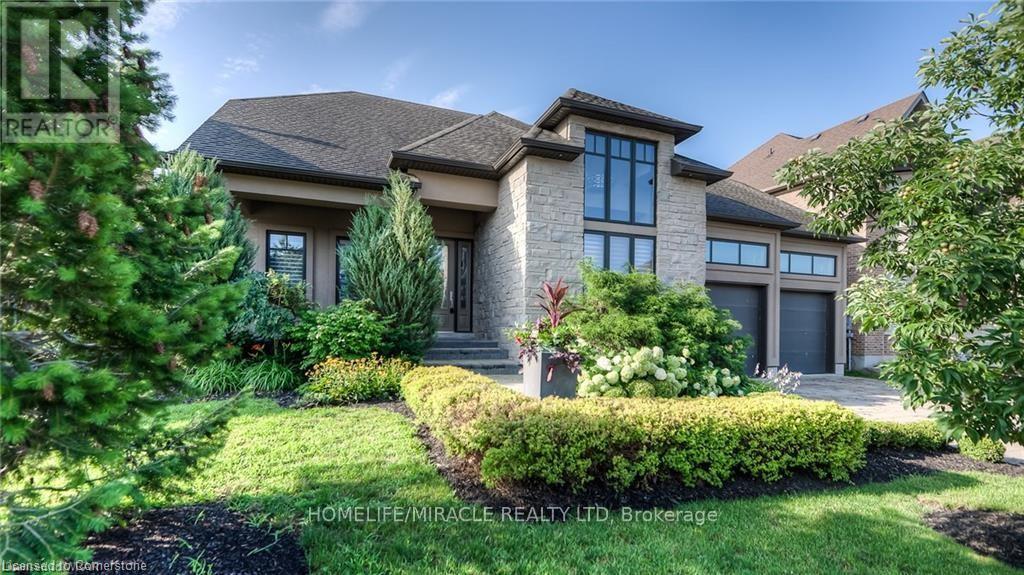
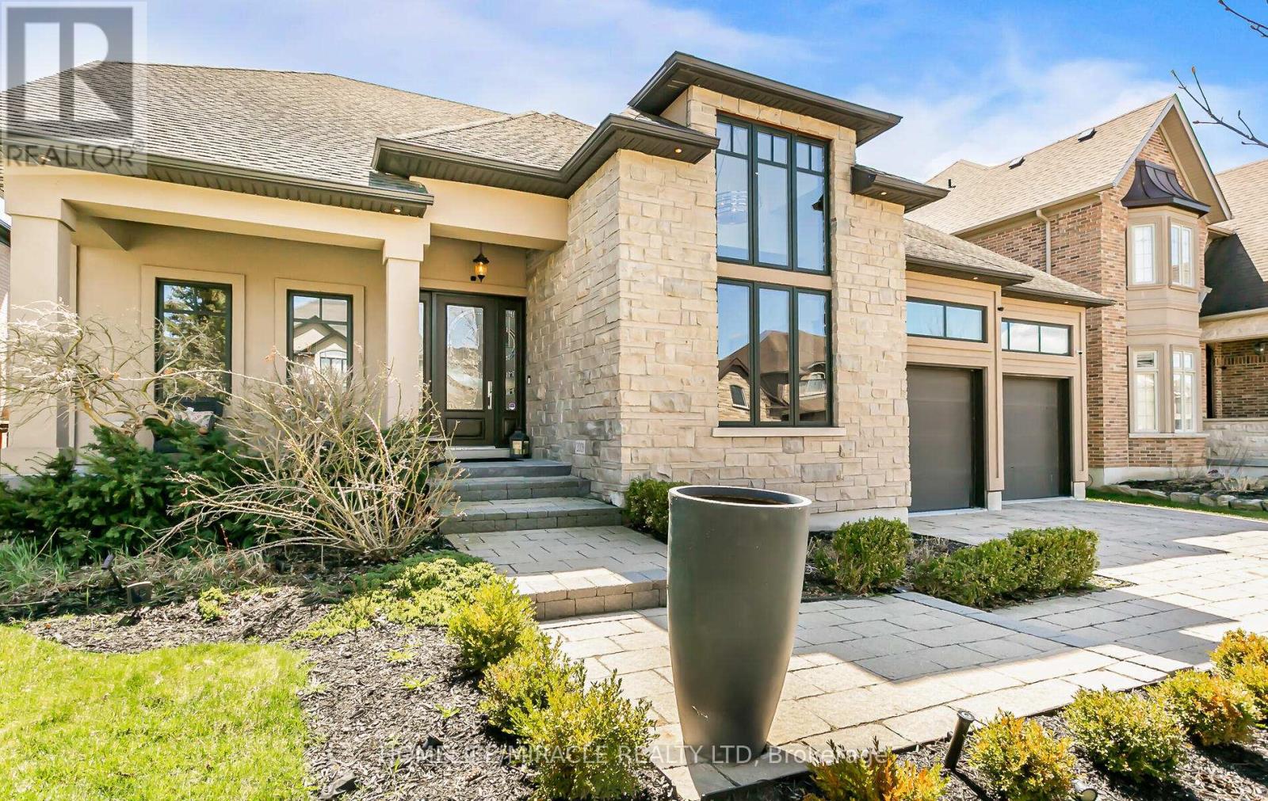

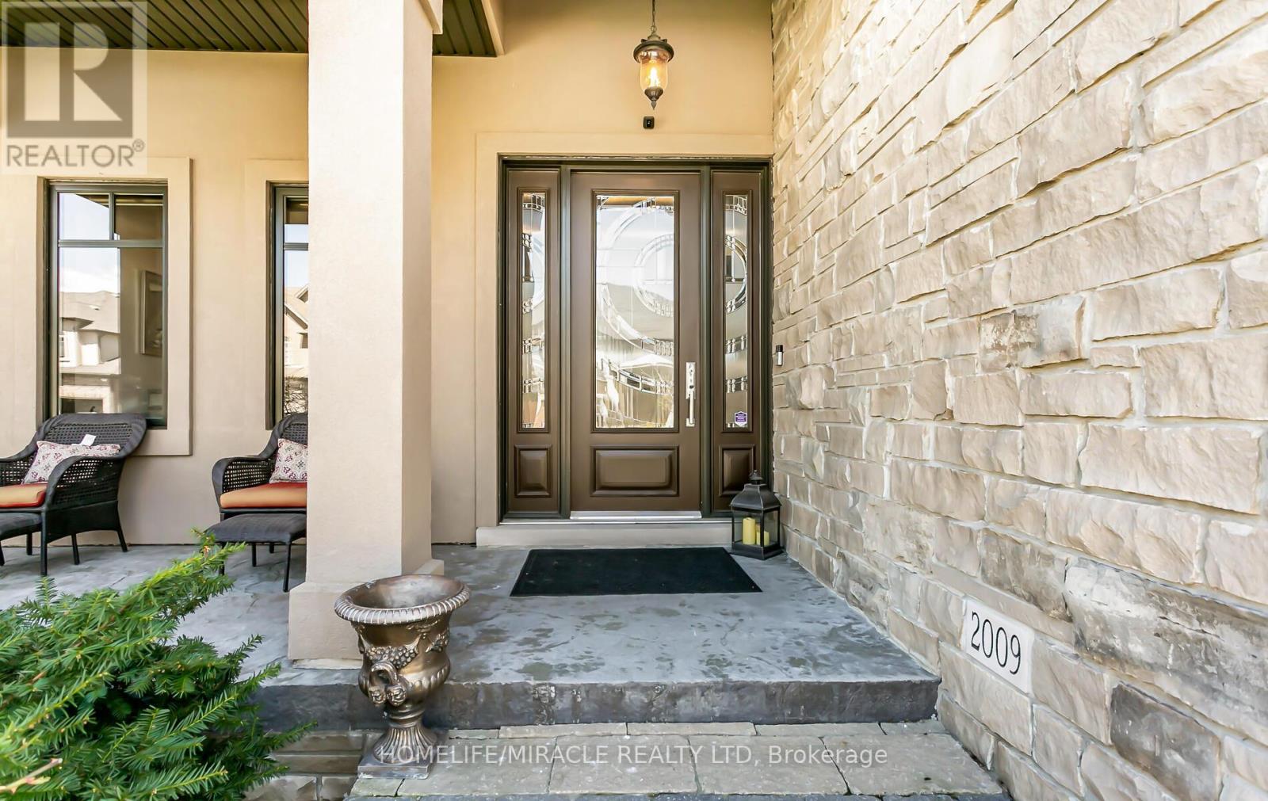
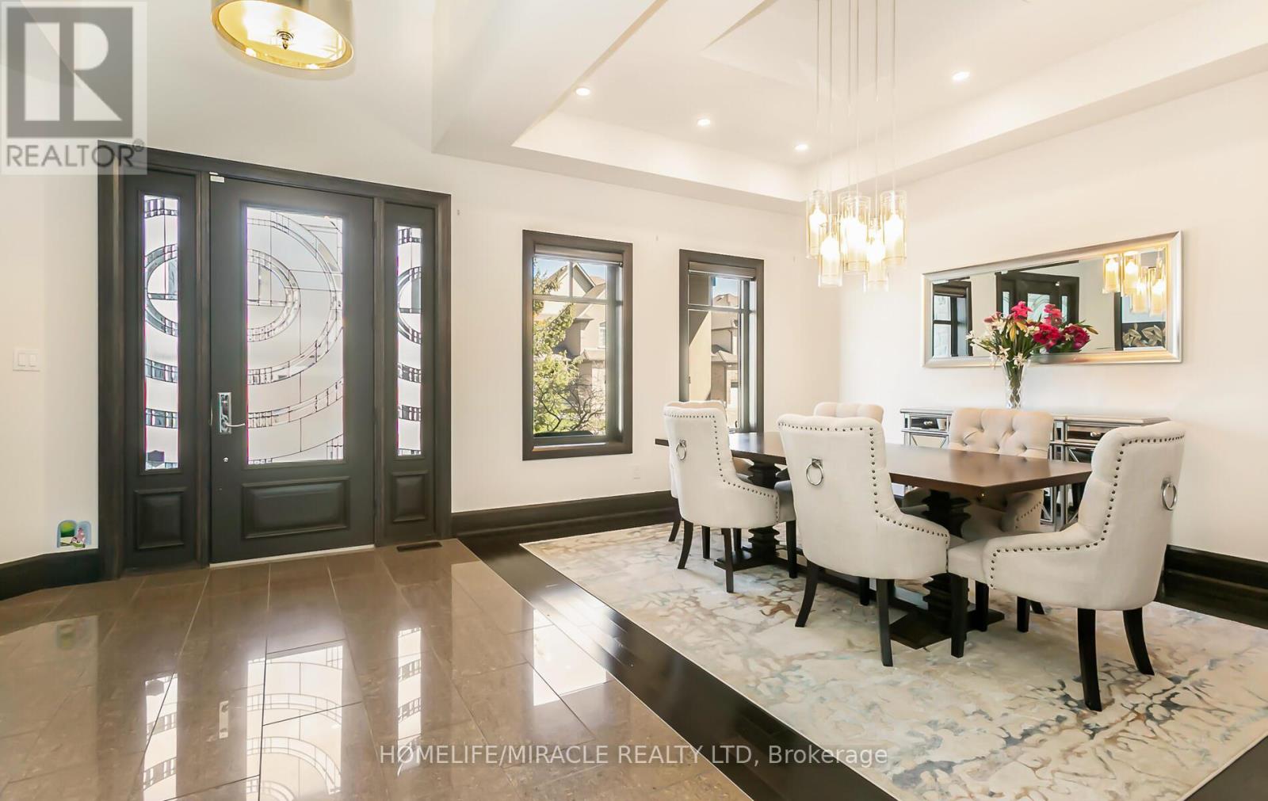
$2,148,900
24 JACOB GINGRICH DRIVE
Kitchener, Ontario, Ontario, N2P2X9
MLS® Number: X12095849
Property description
LUXURY BUILDER MODEL HOME! Welcome to 24 Jacob Gingrich. This stunning custom built detached located in prestigious Deer Ridge Estates. Boasting over 5,600 sq ft of beautiful open concept living space. The award-winning gourmet kitchen is a chef's dream, featuring high-end appliances, granite countertops, B/I breakfast nook & soaring 10 coffered ceilings. Thoughtfully designed spaces include separate living, dining & magnificent family room with awe-inspiring 22' ceilings! Enjoy premium features such as in-floor heating, glass inserted custom doors & a striking glass railing staircase with rich wood finishes. The luxurious master retreat includes its own private covered porch and sliding door walk-out to the backyard. The spa inspired ensuite offers a glass steam sauna, rainfall shower with body jets, custom walk-in closet. Fully finished basement impresses with 9' ceilings, built-in home theater, wet bar, wine cellar, home gym, game room & potential in-law suite!
Building information
Type
*****
Age
*****
Appliances
*****
Basement Development
*****
Basement Type
*****
Construction Style Attachment
*****
Cooling Type
*****
Exterior Finish
*****
Fireplace Present
*****
Flooring Type
*****
Foundation Type
*****
Half Bath Total
*****
Heating Fuel
*****
Heating Type
*****
Size Interior
*****
Stories Total
*****
Utility Water
*****
Land information
Amenities
*****
Sewer
*****
Size Depth
*****
Size Frontage
*****
Size Irregular
*****
Size Total
*****
Rooms
Main level
Primary Bedroom
*****
Laundry room
*****
Family room
*****
Kitchen
*****
Dining room
*****
Office
*****
Foyer
*****
Lower level
Bedroom 4
*****
Recreational, Games room
*****
Bedroom
*****
Second level
Bedroom 3
*****
Bedroom 2
*****
Main level
Primary Bedroom
*****
Laundry room
*****
Family room
*****
Kitchen
*****
Dining room
*****
Office
*****
Foyer
*****
Lower level
Bedroom 4
*****
Recreational, Games room
*****
Bedroom
*****
Second level
Bedroom 3
*****
Bedroom 2
*****
Courtesy of HOMELIFE/MIRACLE REALTY LTD
Book a Showing for this property
Please note that filling out this form you'll be registered and your phone number without the +1 part will be used as a password.
