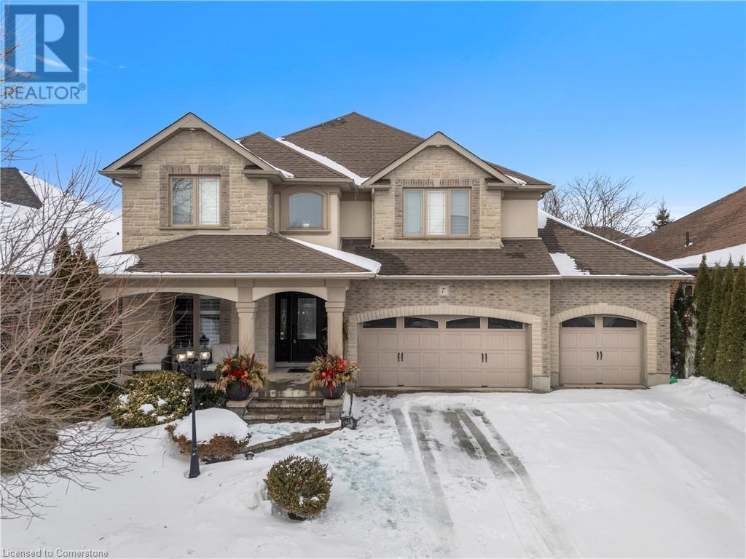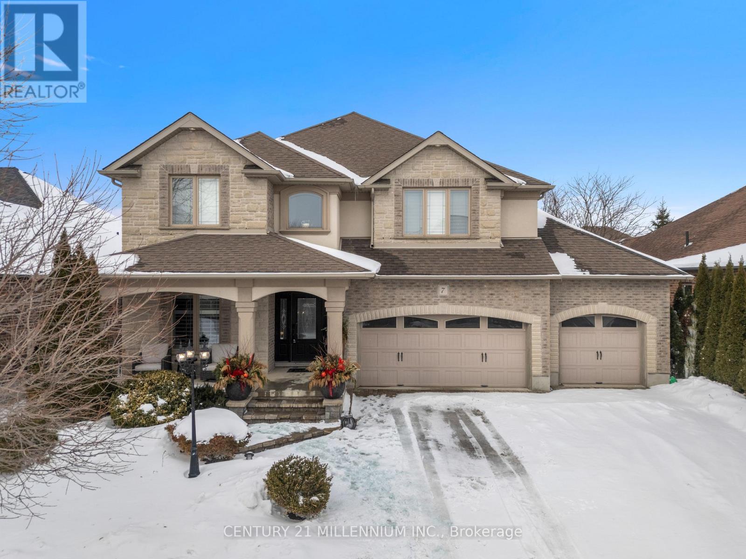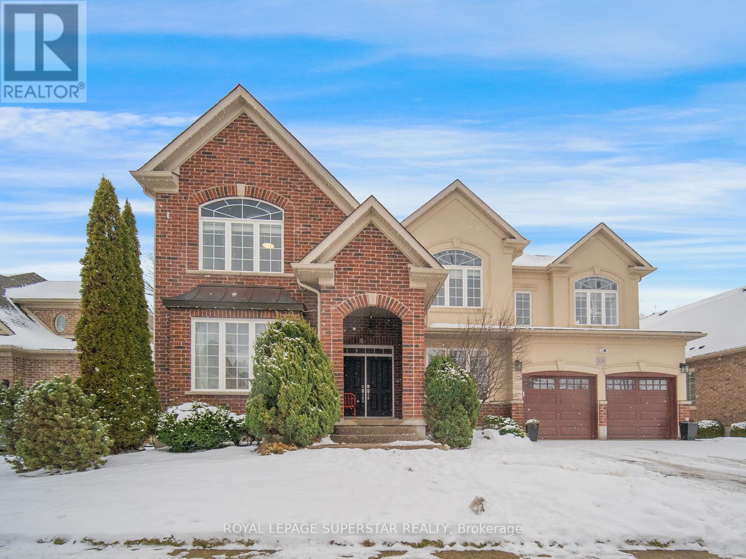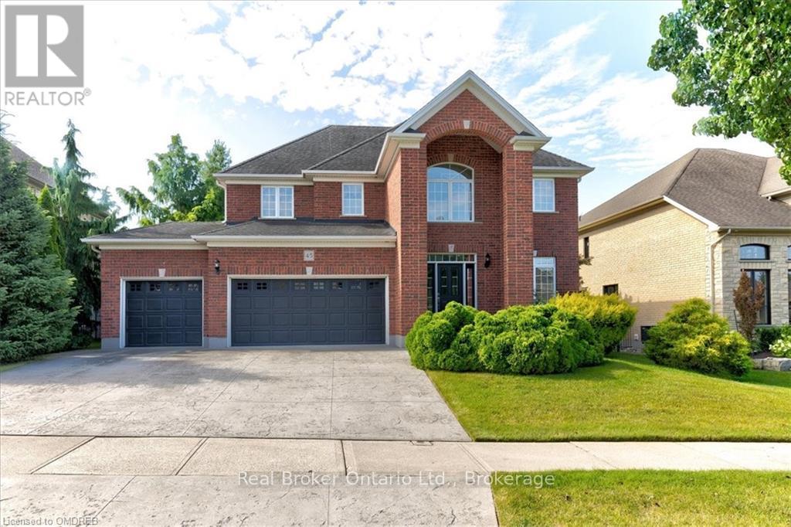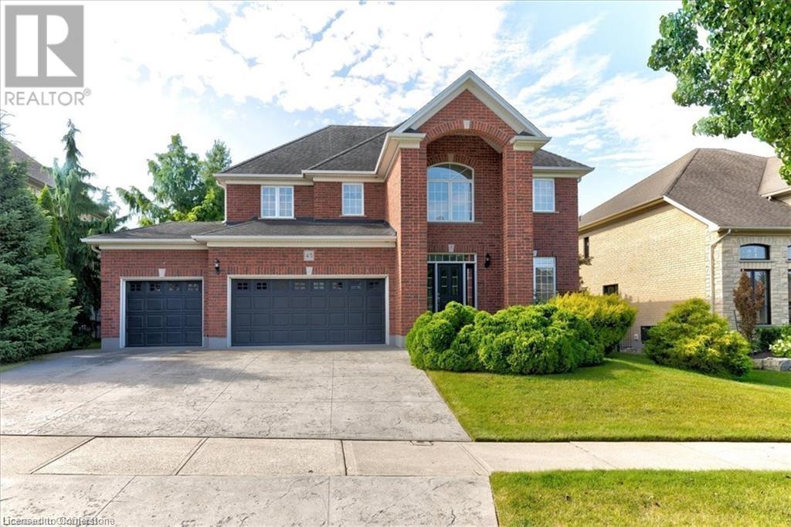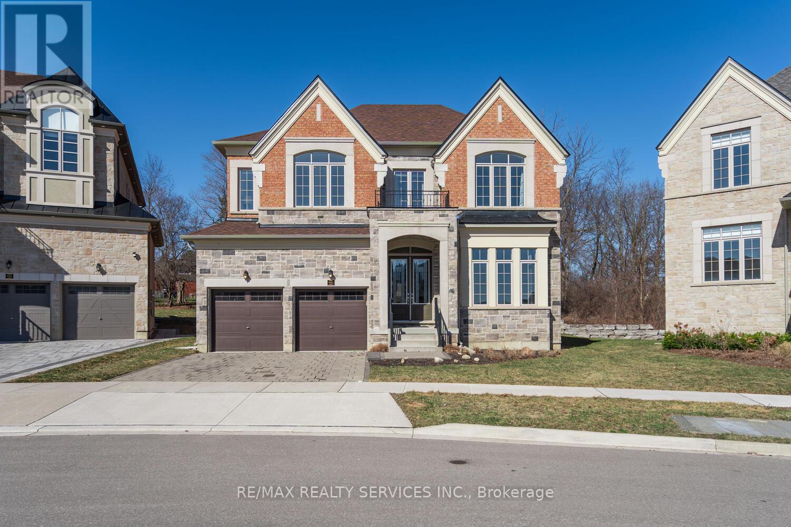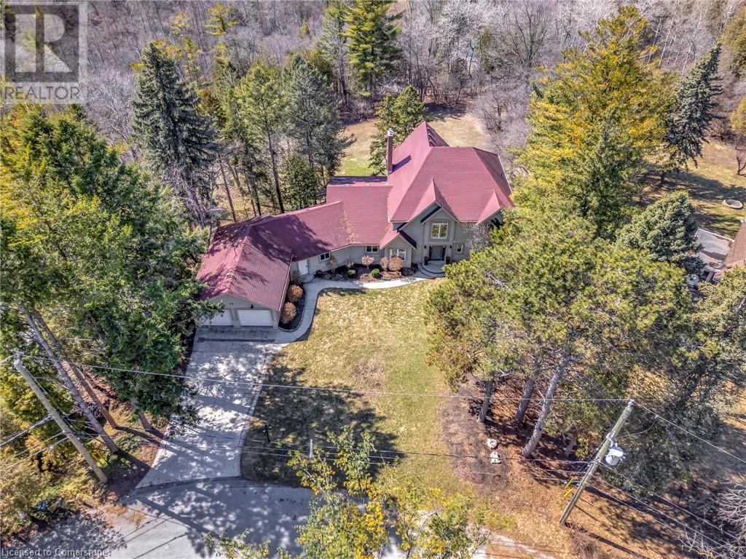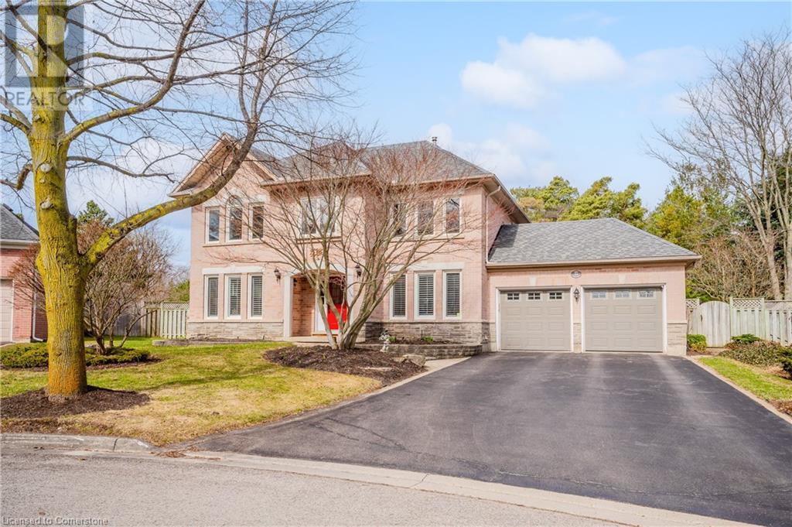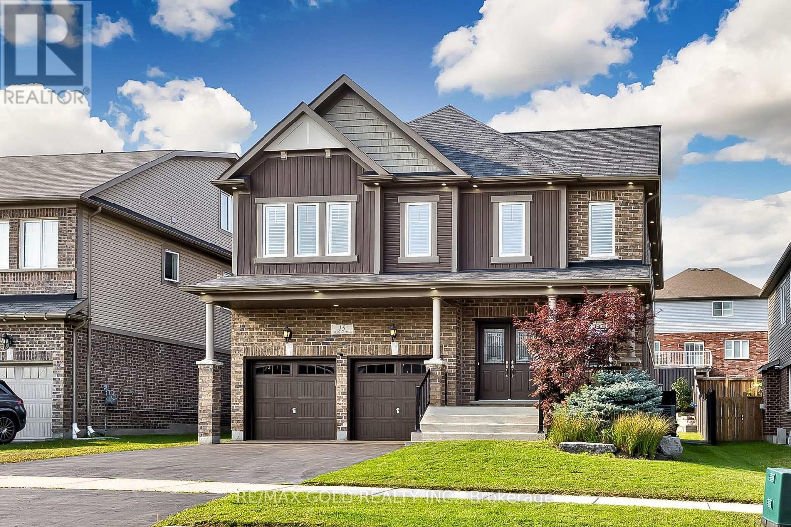Free account required
Unlock the full potential of your property search with a free account! Here's what you'll gain immediate access to:
- Exclusive Access to Every Listing
- Personalized Search Experience
- Favorite Properties at Your Fingertips
- Stay Ahead with Email Alerts
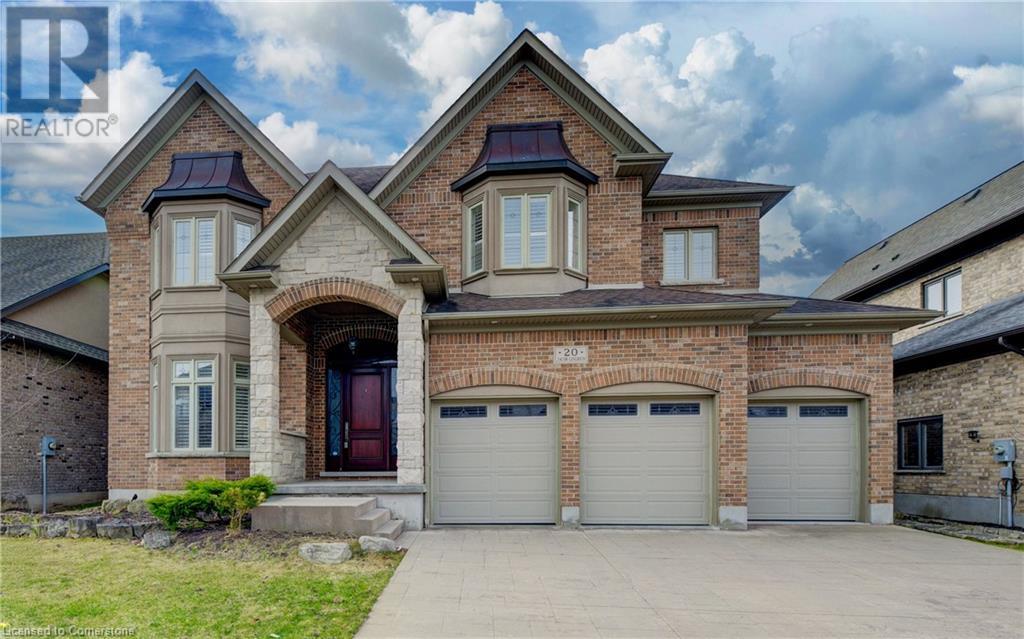
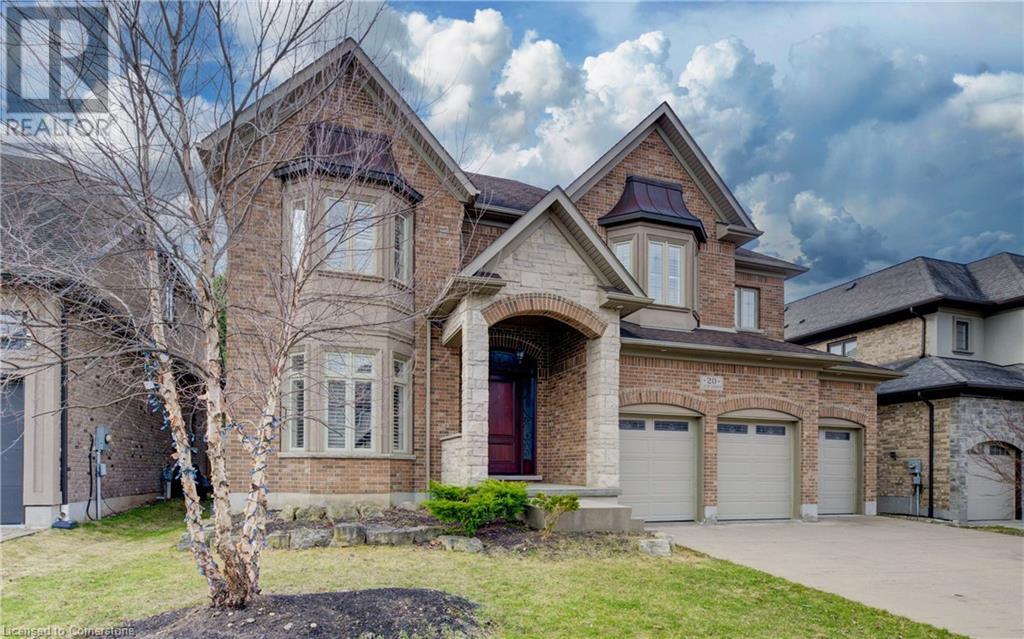
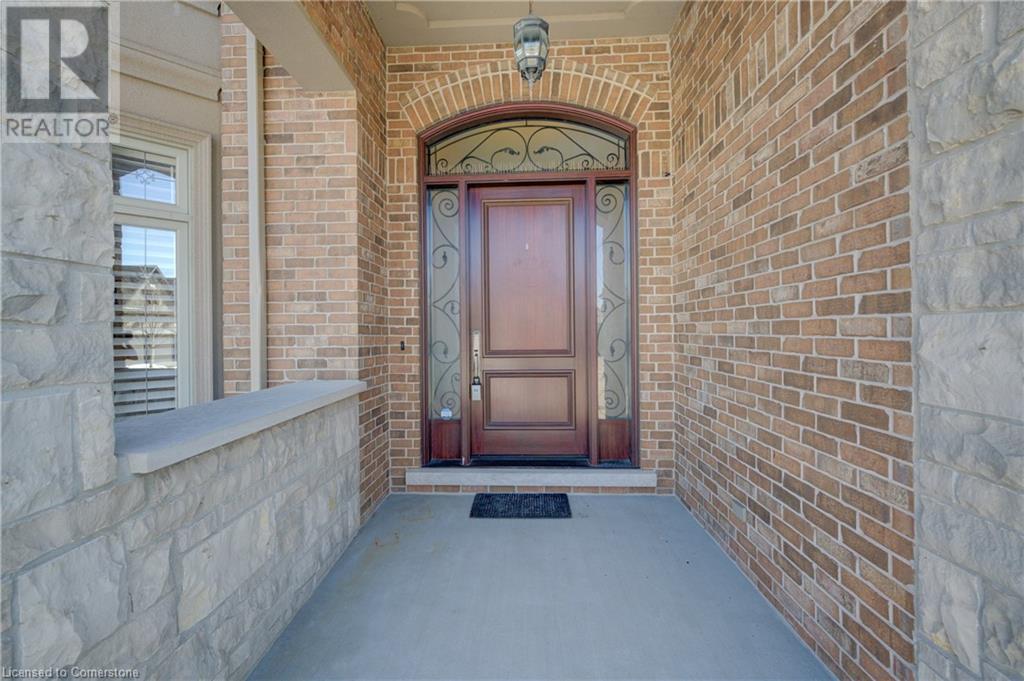
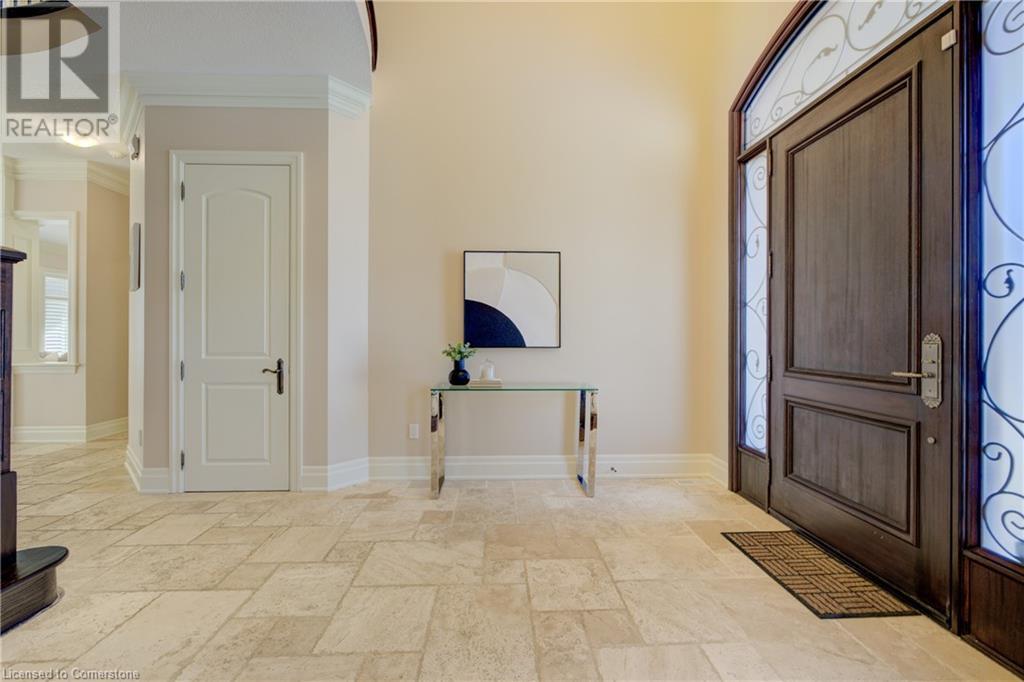
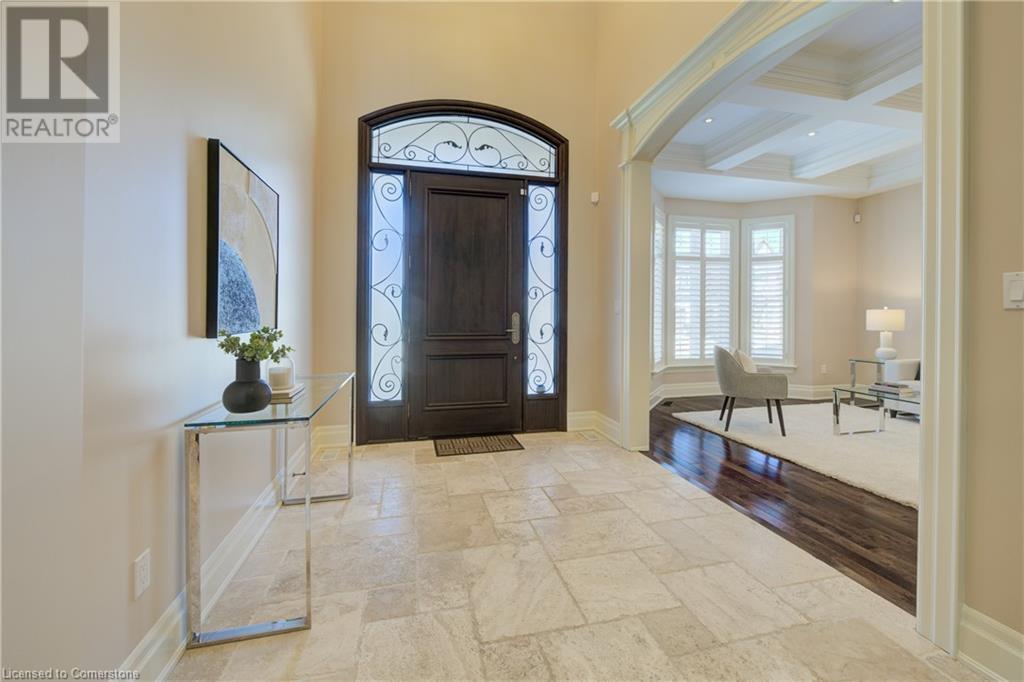
$1,898,000
20 JACOB GINGRICH Drive
Kitchener, Ontario, Ontario, N2P2X9
MLS® Number: 40720094
Property description
Classic European elegance meets - transitional luxury, timeless sophistication in Deer Ridge estates. Boasting over 5300 feet of meticulous living space & exceptional quality. Ability to provide nanny suite accommodations. Perfect family, multigenerational home. Triple car garage. 5 bedrooms 5 baths including 2 full ensuites and a Jack and Jill bath. Amazing high-end trendy wood kitchen, & wonderful huge dinette for hosting large parties and family gatherings. Built-in oven/gas stove top. Walk-out to covered porch w/gas line BBQ. 10 foot ceilings on the main floor and 9 foot ceilings on the second level. Fully finished walk-up basement to garage. Ideal for In-law or older children set-up with bedroom and full bathroom. Lavish finishes throughout including, ALL solid wood doors, an abundance of travertine stone and beautiful, high-end stone surfaces through-out kitchen & all bathrms. Stunning millwork.
Building information
Type
*****
Appliances
*****
Architectural Style
*****
Basement Development
*****
Basement Type
*****
Constructed Date
*****
Construction Style Attachment
*****
Cooling Type
*****
Exterior Finish
*****
Fireplace Present
*****
FireplaceTotal
*****
Foundation Type
*****
Half Bath Total
*****
Heating Fuel
*****
Heating Type
*****
Size Interior
*****
Stories Total
*****
Utility Water
*****
Land information
Access Type
*****
Amenities
*****
Sewer
*****
Size Depth
*****
Size Frontage
*****
Size Total
*****
Rooms
Main level
2pc Bathroom
*****
Breakfast
*****
Dining room
*****
Family room
*****
Foyer
*****
Kitchen
*****
Laundry room
*****
Living room
*****
Basement
3pc Bathroom
*****
Bedroom
*****
Cold room
*****
Recreation room
*****
Storage
*****
Utility room
*****
Second level
3pc Bathroom
*****
4pc Bathroom
*****
5pc Bathroom
*****
Bedroom
*****
Bedroom
*****
Bedroom
*****
Primary Bedroom
*****
Main level
2pc Bathroom
*****
Breakfast
*****
Dining room
*****
Family room
*****
Foyer
*****
Kitchen
*****
Laundry room
*****
Living room
*****
Basement
3pc Bathroom
*****
Bedroom
*****
Cold room
*****
Recreation room
*****
Storage
*****
Utility room
*****
Second level
3pc Bathroom
*****
4pc Bathroom
*****
5pc Bathroom
*****
Bedroom
*****
Bedroom
*****
Bedroom
*****
Primary Bedroom
*****
Courtesy of RE/MAX TWIN CITY REALTY INC.
Book a Showing for this property
Please note that filling out this form you'll be registered and your phone number without the +1 part will be used as a password.
