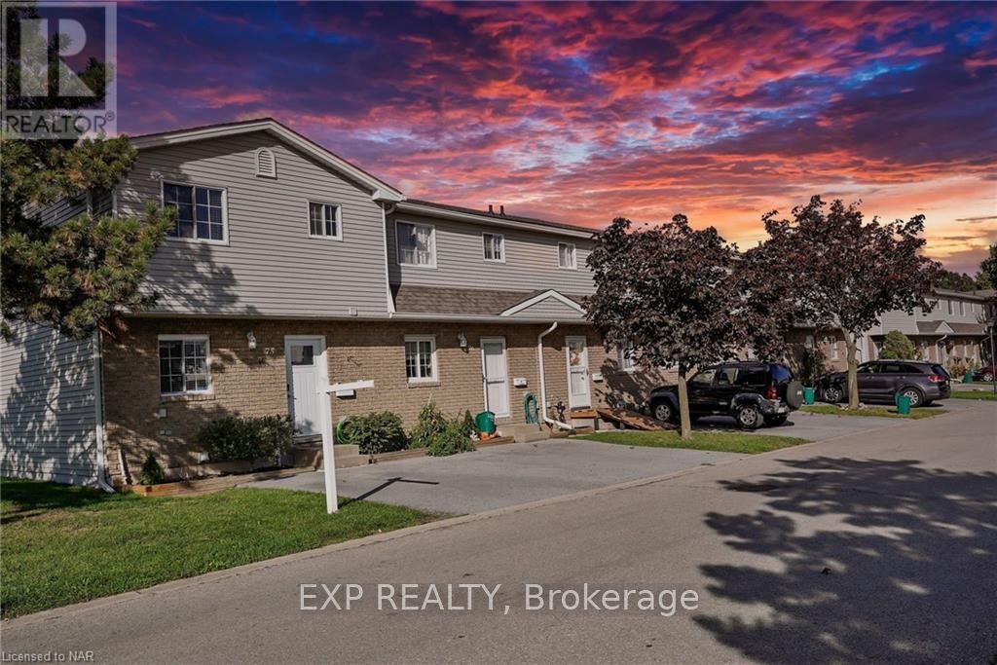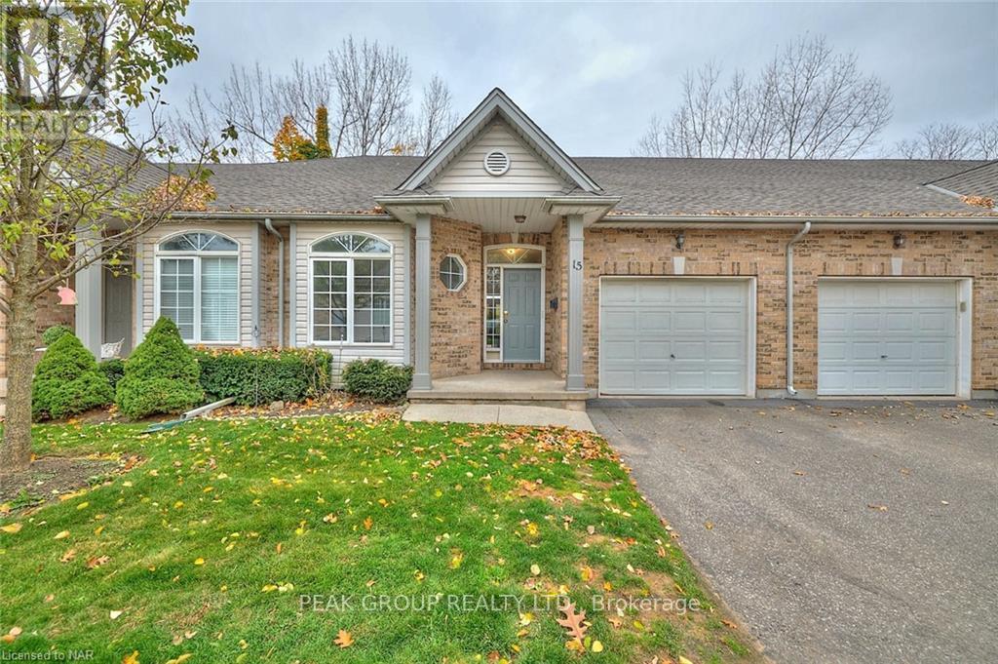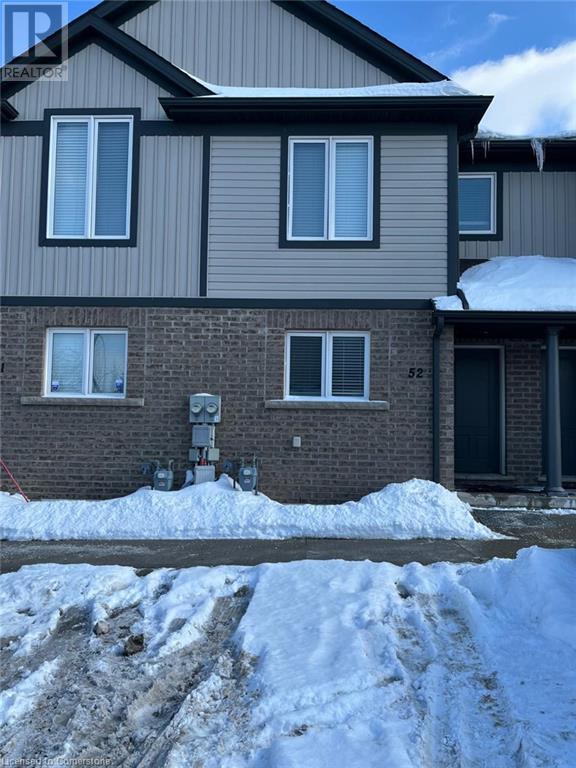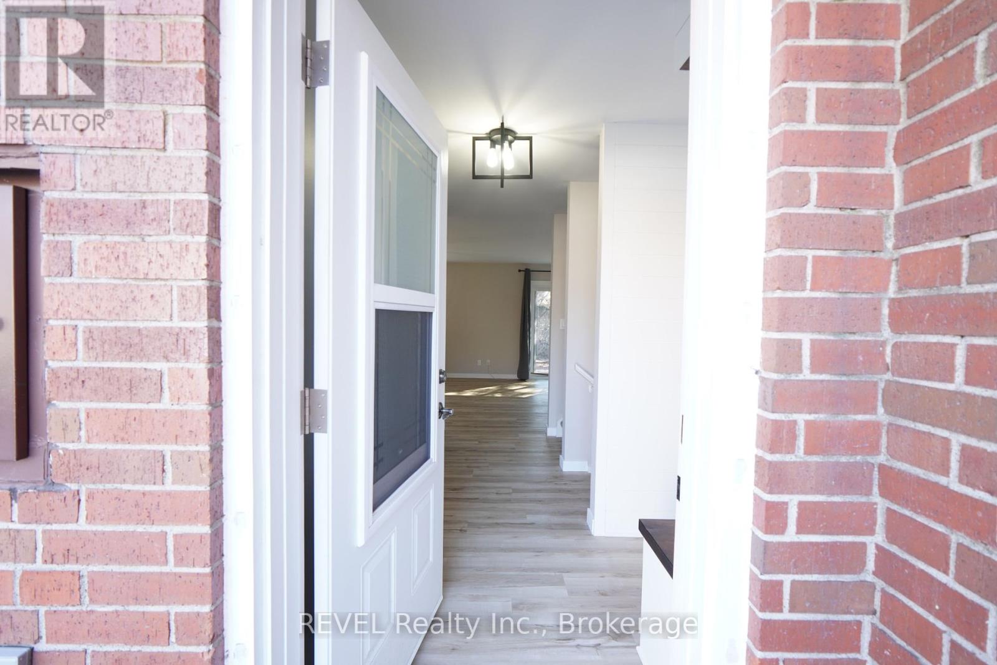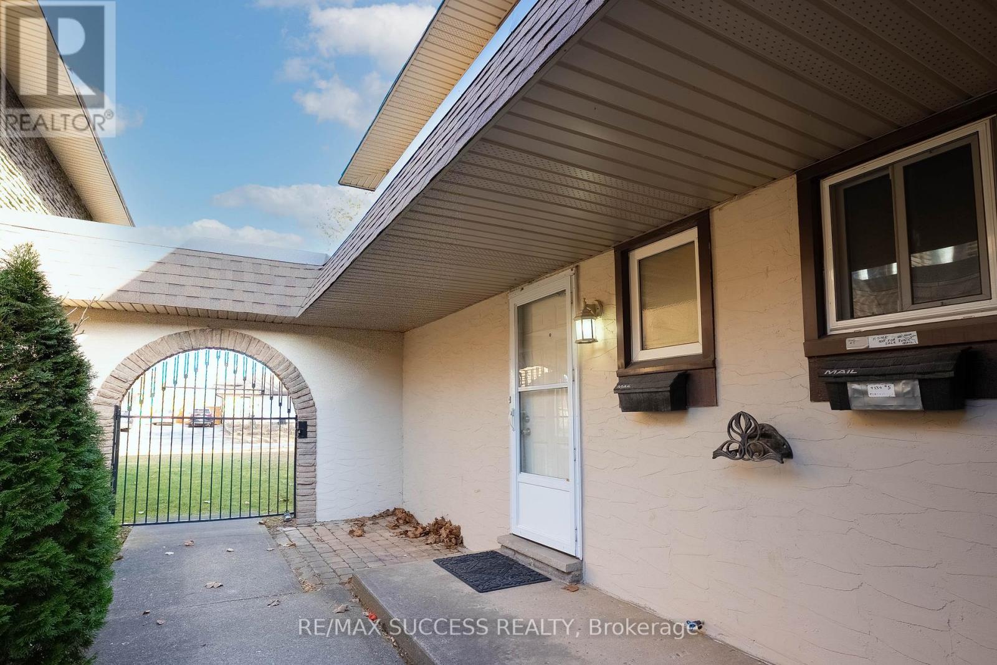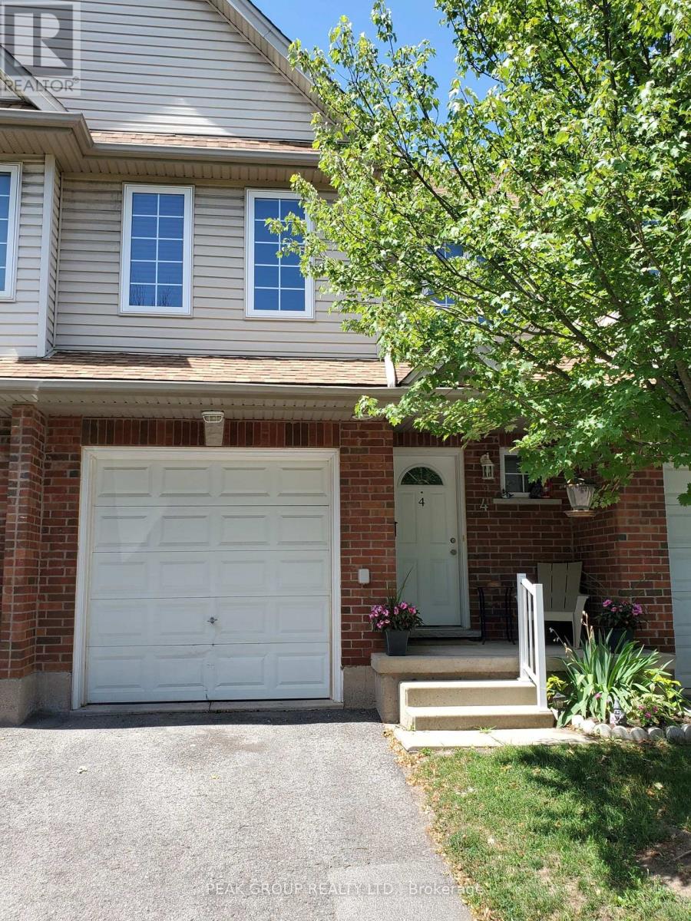Free account required
Unlock the full potential of your property search with a free account! Here's what you'll gain immediate access to:
- Exclusive Access to Every Listing
- Personalized Search Experience
- Favorite Properties at Your Fingertips
- Stay Ahead with Email Alerts
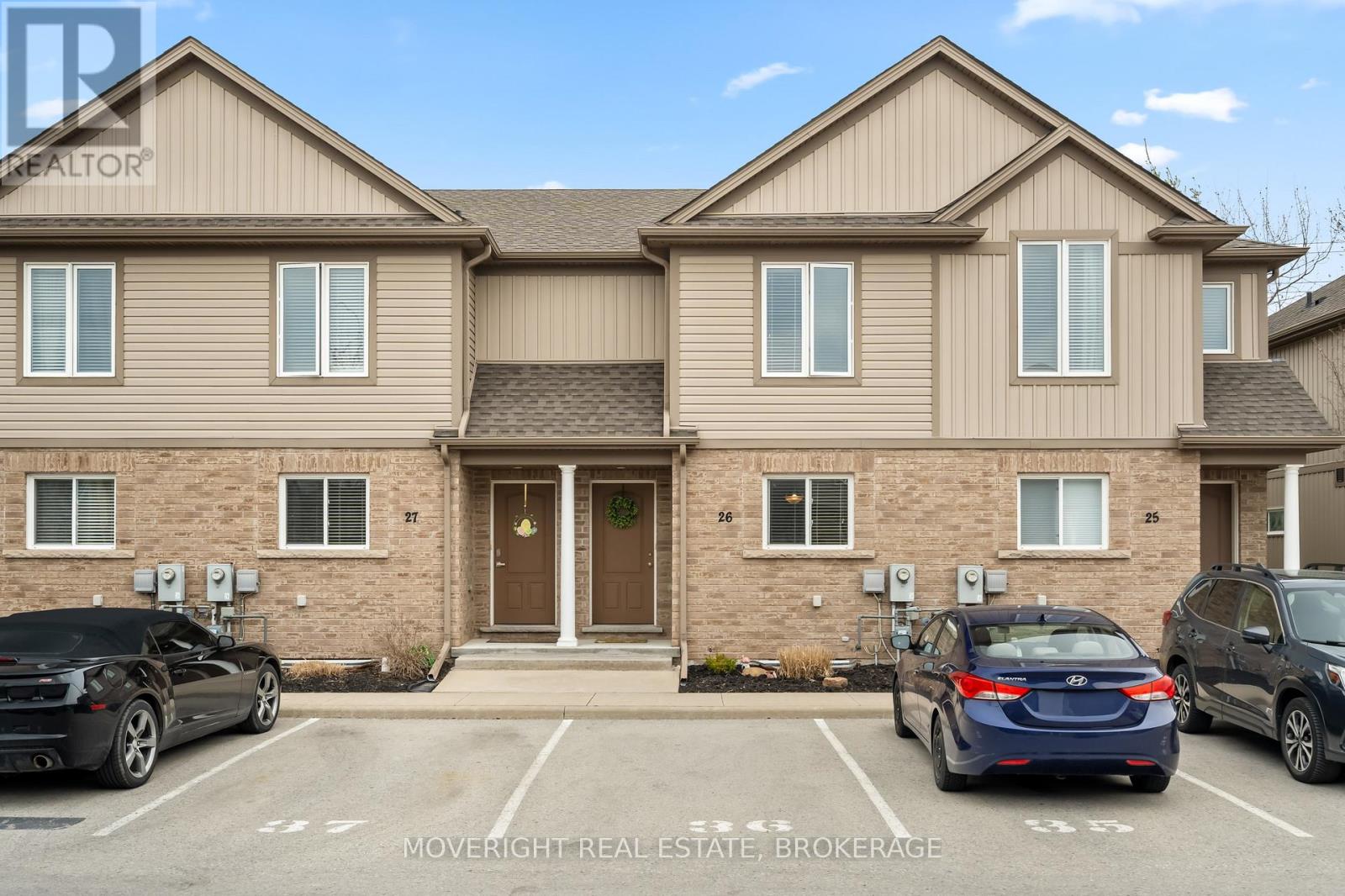


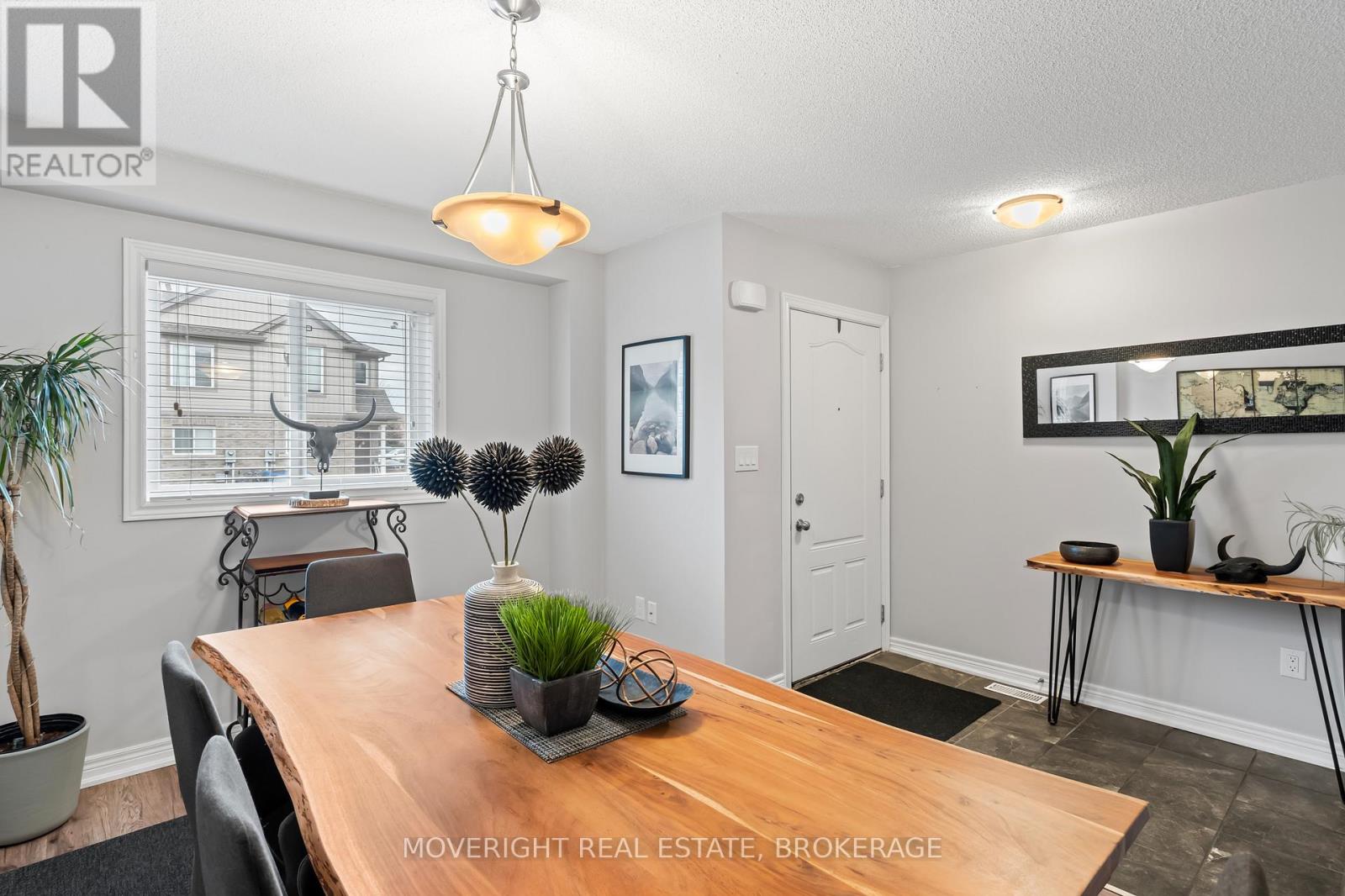

$489,000
26 - 6118 KELSEY CRESCENT
Niagara Falls, Ontario, Ontario, L2H0M6
MLS® Number: X12094677
Property description
Discover this affordable, move-in-ready 2-storey condo townhouse, beautifully maintained and nestled in the highly sought-after Forestview neighbourhood of Niagara Falls. This 2-bedroom, 1.5-bathroom home features a bright, open-concept layout and stylish finishes that are sure to impress even the most discerning buyer. Pride of ownership shines throughout, with meticulous attention to detail evident in every corner of the thoughtfully designed interior. Step inside to a spacious main floor that feels instantly welcoming with ample natural light flowing through large windows and a sliding patio door leading to your own private, low-maintenance deck. The modern kitchen features clean lines, white cabinetry, stainless steel appliances, and a kitchen island with seating. Upstairs, the spacious primary bedroom offers a peaceful retreat, easily fitting a king-size bed with plenty of space left for a reading nook or extra storage. Double closets provide ample room for wardrobes and essentials. Just down the hall, the second bedroom is bright and versatile, perfect for a kids room, guest space, or a comfortable home office. Both bedrooms enjoy convenient access to the oversized 4-piece bathroom. This home offers maintenance-free exterior living. Located just minutes from top-rated schools, beautiful parks, shopping centres, and with quick highway access, this location is ideal for a busy lifestyle. Plus, you're only a short drive from Niagara Falls iconic attractions, restaurants, and entertainment. Don't miss your opportunity to join this wonderful neighbourhood. Book your private showing today!
Building information
Type
*****
Age
*****
Amenities
*****
Appliances
*****
Basement Development
*****
Basement Type
*****
Cooling Type
*****
Exterior Finish
*****
Half Bath Total
*****
Heating Fuel
*****
Heating Type
*****
Size Interior
*****
Stories Total
*****
Land information
Amenities
*****
Rooms
Main level
Living room
*****
Kitchen
*****
Bathroom
*****
Dining room
*****
Second level
Bathroom
*****
Bedroom
*****
Primary Bedroom
*****
Main level
Living room
*****
Kitchen
*****
Bathroom
*****
Dining room
*****
Second level
Bathroom
*****
Bedroom
*****
Primary Bedroom
*****
Main level
Living room
*****
Kitchen
*****
Bathroom
*****
Dining room
*****
Second level
Bathroom
*****
Bedroom
*****
Primary Bedroom
*****
Main level
Living room
*****
Kitchen
*****
Bathroom
*****
Dining room
*****
Second level
Bathroom
*****
Bedroom
*****
Primary Bedroom
*****
Main level
Living room
*****
Kitchen
*****
Bathroom
*****
Dining room
*****
Second level
Bathroom
*****
Bedroom
*****
Primary Bedroom
*****
Main level
Living room
*****
Kitchen
*****
Bathroom
*****
Dining room
*****
Second level
Bathroom
*****
Bedroom
*****
Primary Bedroom
*****
Courtesy of MOVERIGHT REAL ESTATE, BROKERAGE
Book a Showing for this property
Please note that filling out this form you'll be registered and your phone number without the +1 part will be used as a password.
