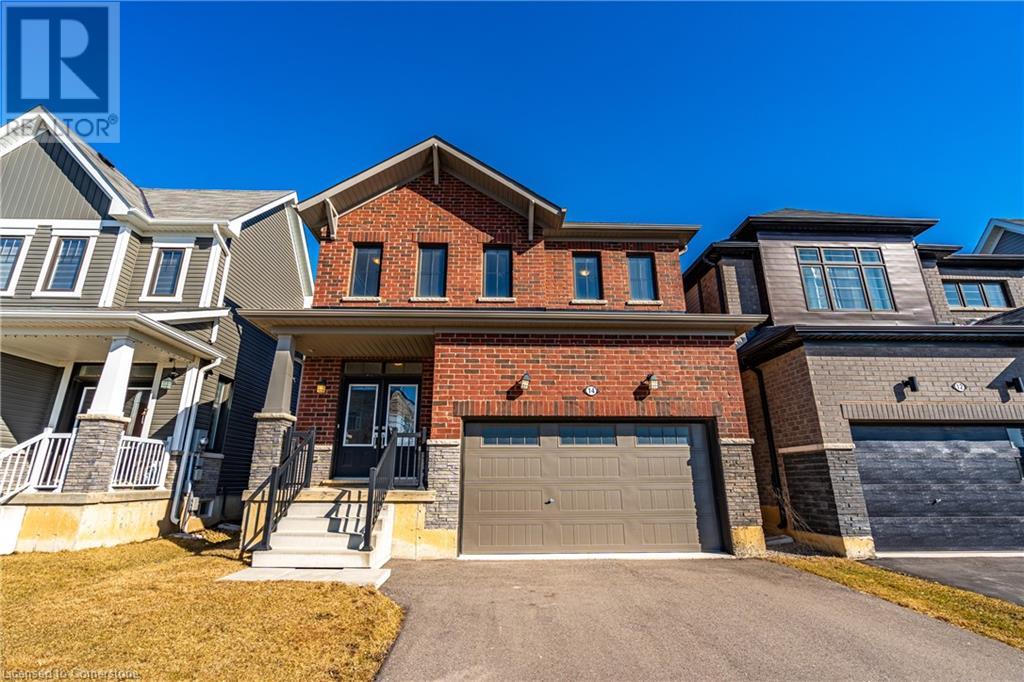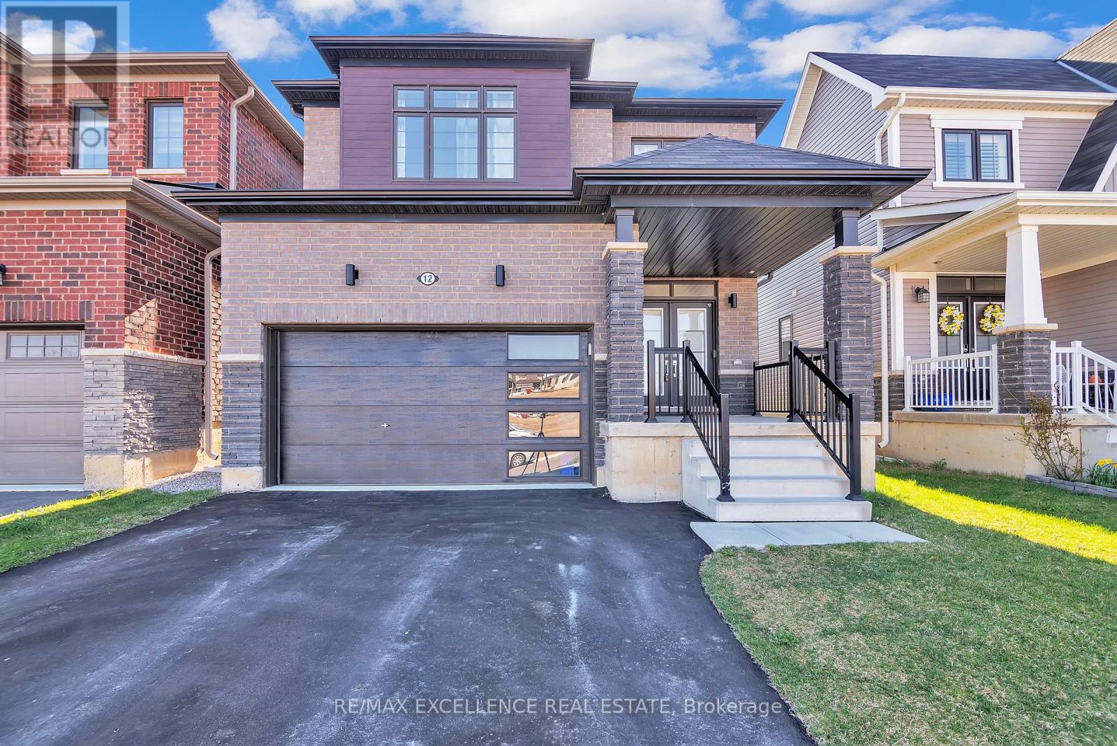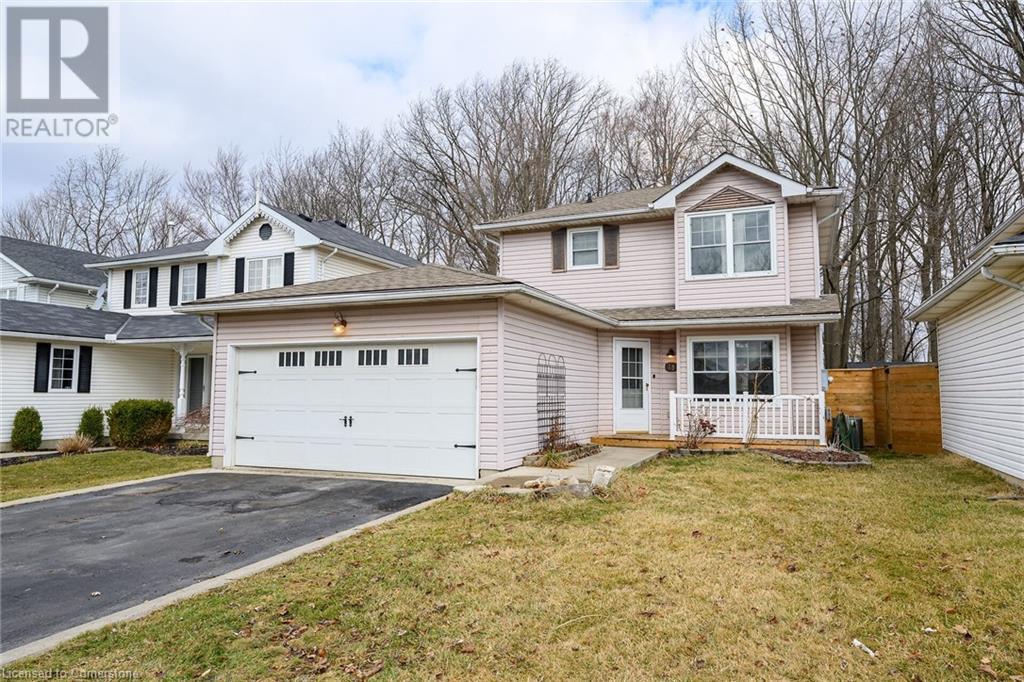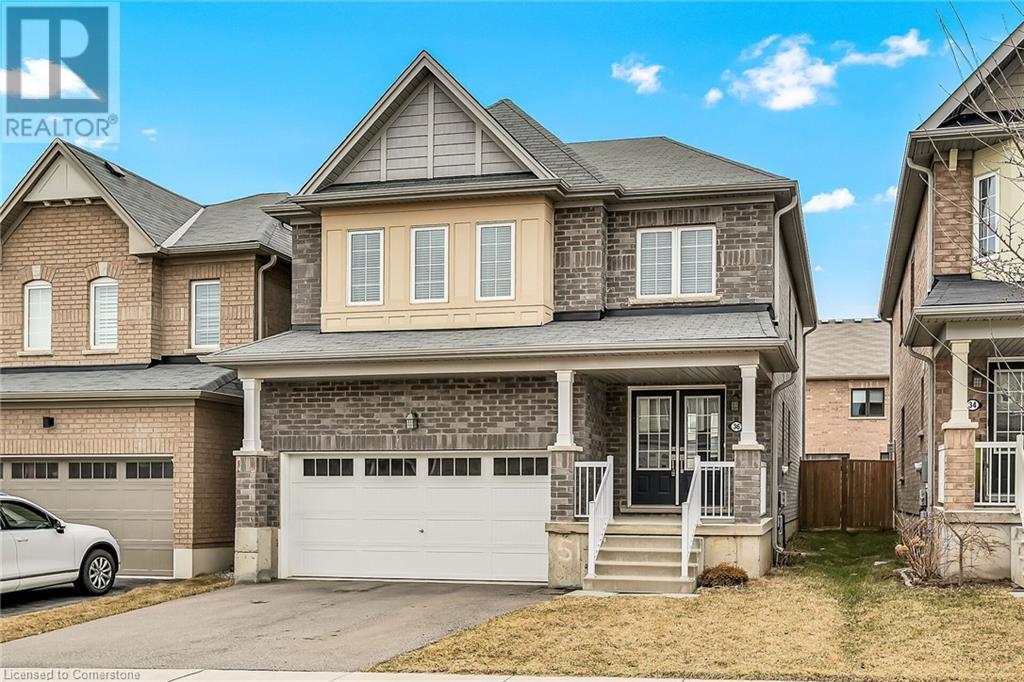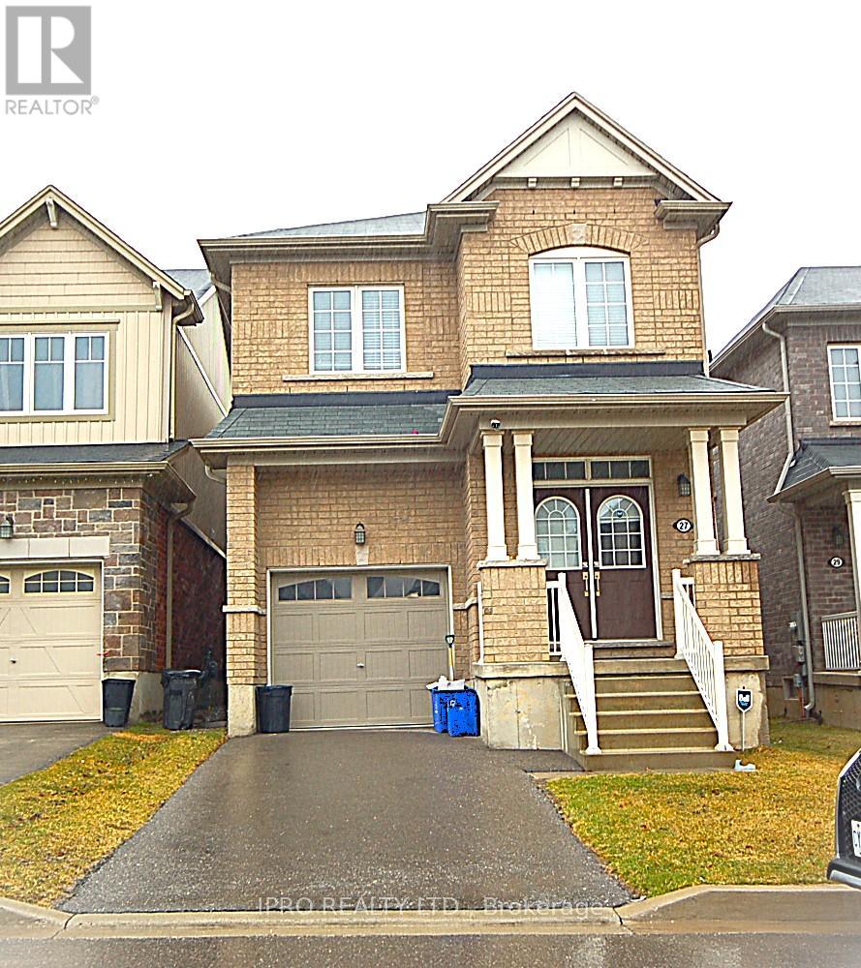Free account required
Unlock the full potential of your property search with a free account! Here's what you'll gain immediate access to:
- Exclusive Access to Every Listing
- Personalized Search Experience
- Favorite Properties at Your Fingertips
- Stay Ahead with Email Alerts

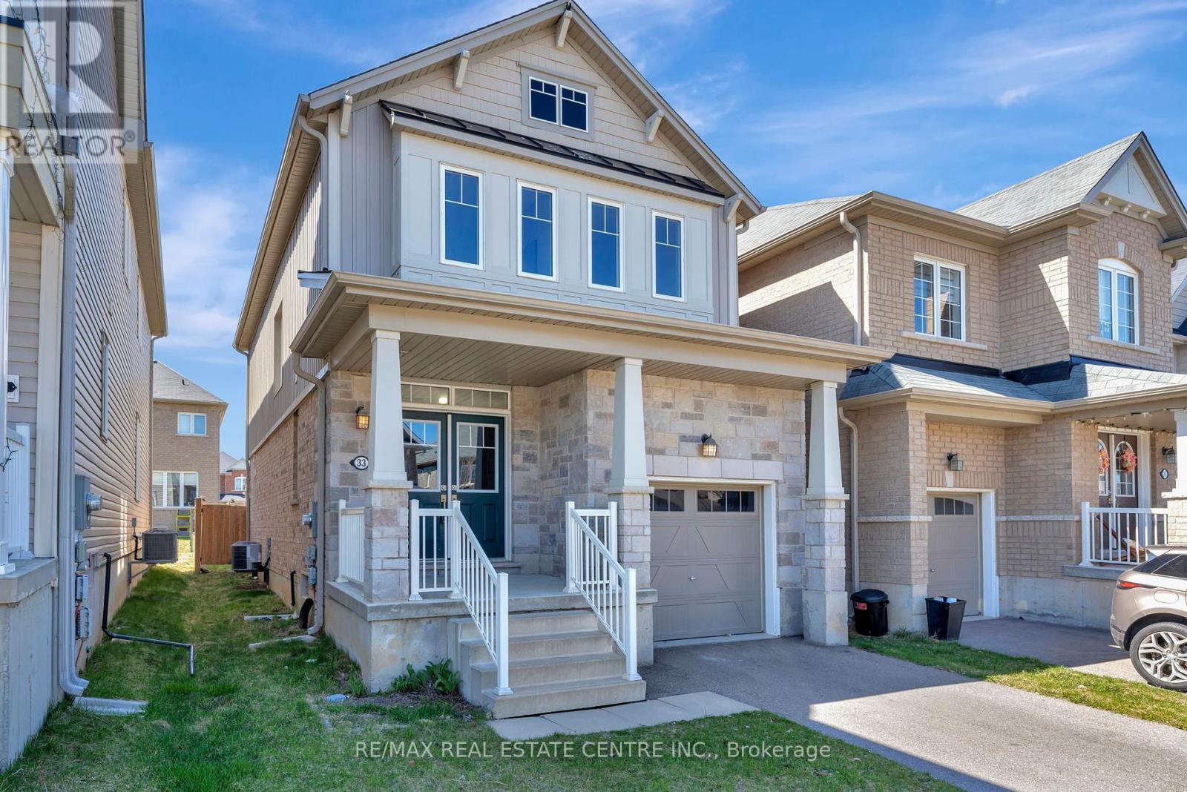
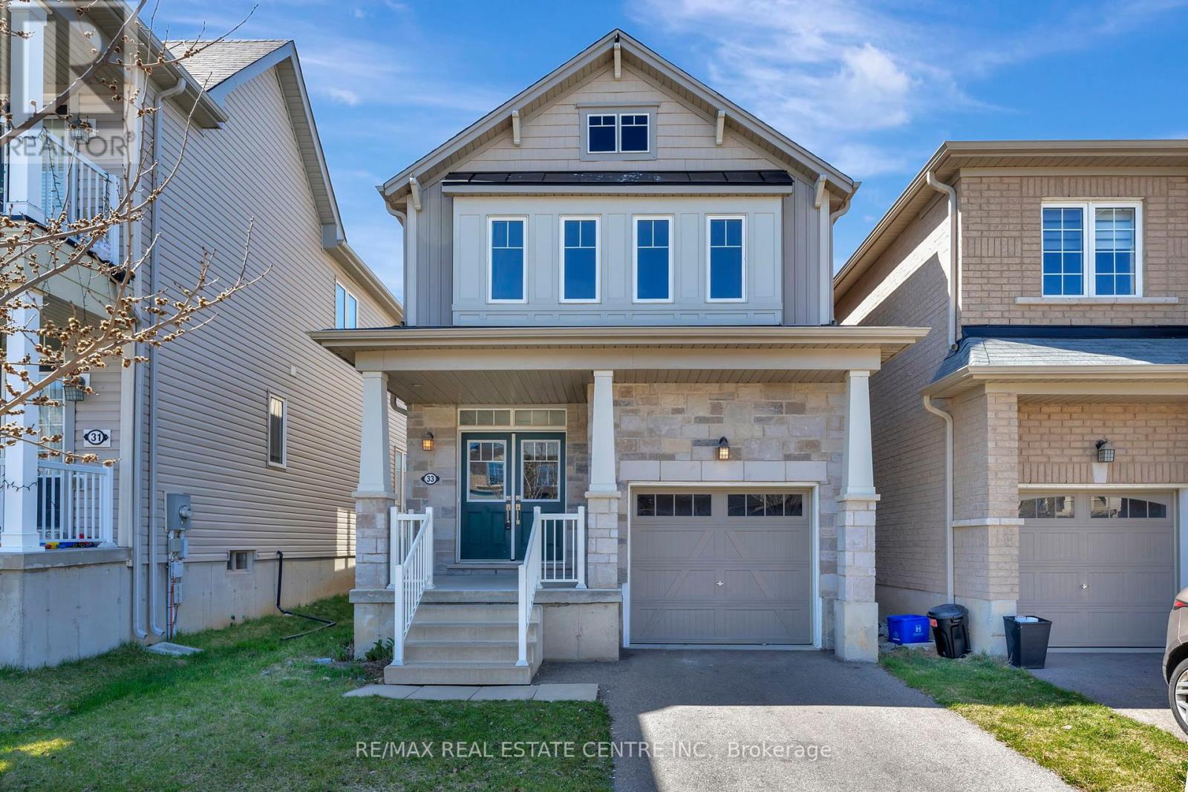
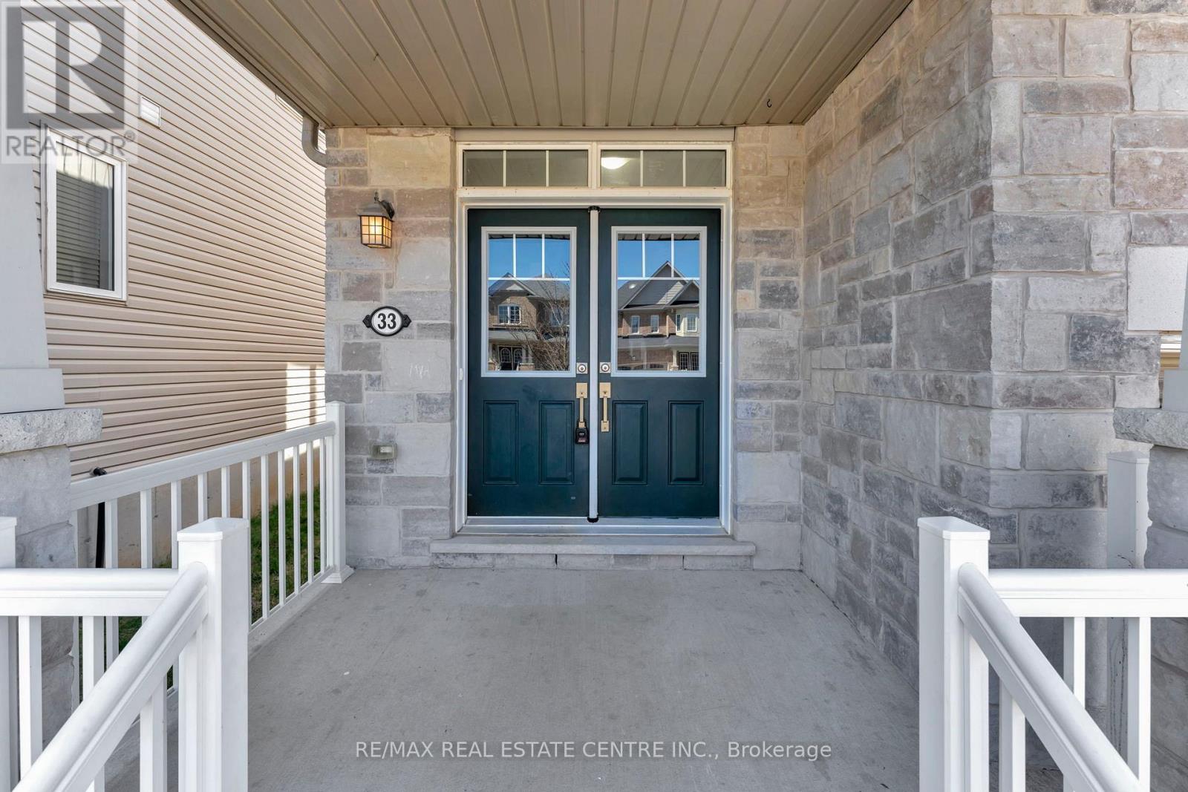
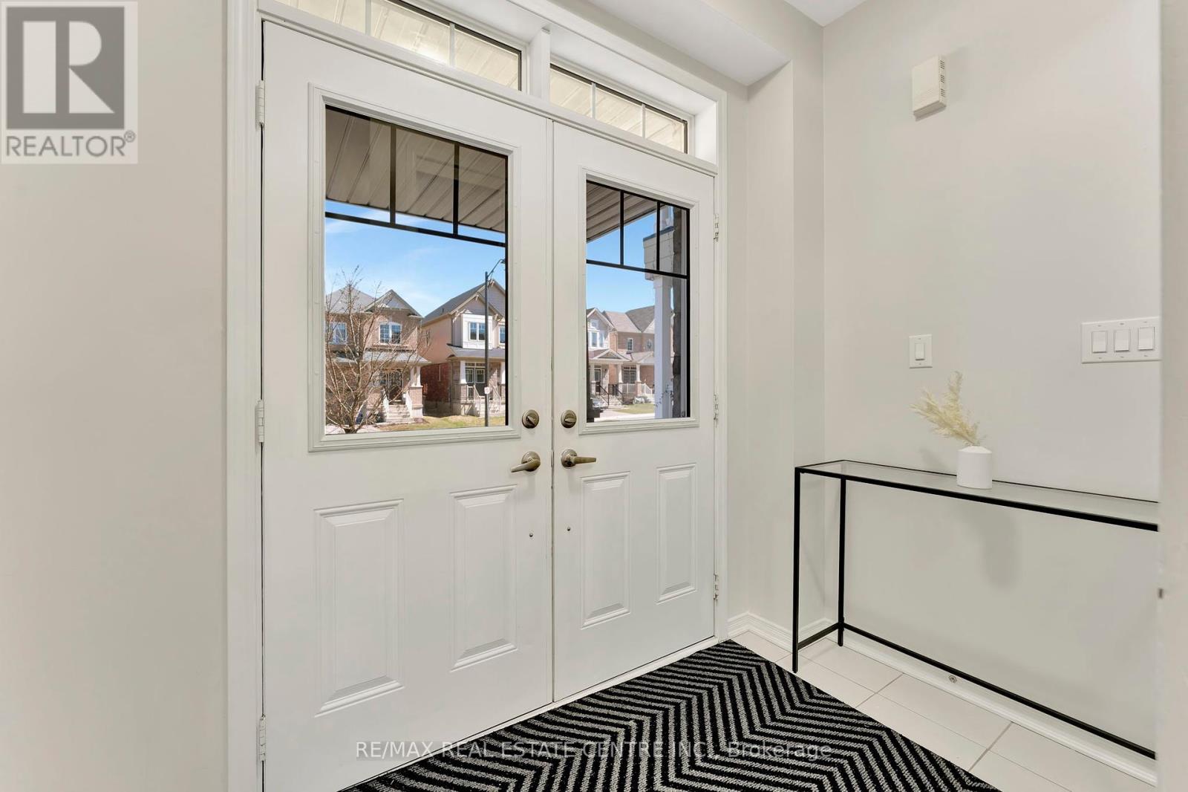
$739,900
33 SUMAC DRIVE
Haldimand, Ontario, Ontario, N3W0C2
MLS® Number: X12092223
Property description
Caledonia's Stunning Move-In Ready 3-Bedroom, 3 Bathrooms, Detached Home - Upgraded & Ready for You! Step into modern elegance with this beautifully upgraded 2-storey detached home, perfectly nestled in the heart of Caledonia! Built just 6.5 years ago by Empire Communities, this charming residence offers the perfect blend of style, comfort, and functionality ideal for families, first-time buyers, and smart investors alike.Spacious Design: Fantastic curb appeal and an inviting presence. 1.3 Generously Sized Bedrooms: Comfortably designed to meet all your family's needs. 2.5 Pristine Bathrooms. Single-Car Garage + Extended Driveway (No Sidewalk!): Park up to 3 vehicles with ease (tandem driveway plus garage). Upgraded Kitchen with Stainless Steel Appliances: Featuring a NEW stove and NEW dishwasher for your culinary adventures. Freshly Upgraded Flooring: Stylish and contemporary flooring throughout the main living areas (Carpet-Free Home). Freshly Painted: A clean, neutral palette sets the perfect backdrop for your personal style. 1.Bright, Airy Open-Concept Layout- Seamless flow between living, dining, and kitchen spaces ideal for everyday living and entertaining. Unfinished Basement with Partially Finished Area: Incredible potential to customize create a rec room, office, home gym, or an additional bedroom. New Smoke Alarms Installed: Enhanced safety features for your peace of mind. Why You'll Love It: This home truly checks all the boxes a perfect move-in ready option in a thriving, family-friendly community. Whether you're looking to upsize, downsize, or invest, you'll appreciate the thoughtful upgrades and prime location!
Building information
Type
*****
Amenities
*****
Appliances
*****
Basement Type
*****
Construction Style Attachment
*****
Cooling Type
*****
Exterior Finish
*****
Flooring Type
*****
Foundation Type
*****
Half Bath Total
*****
Heating Fuel
*****
Heating Type
*****
Size Interior
*****
Stories Total
*****
Utility Water
*****
Land information
Sewer
*****
Size Depth
*****
Size Frontage
*****
Size Irregular
*****
Size Total
*****
Rooms
Main level
Eating area
*****
Kitchen
*****
Dining room
*****
Living room
*****
Second level
Bedroom 3
*****
Bedroom 2
*****
Primary Bedroom
*****
Main level
Eating area
*****
Kitchen
*****
Dining room
*****
Living room
*****
Second level
Bedroom 3
*****
Bedroom 2
*****
Primary Bedroom
*****
Main level
Eating area
*****
Kitchen
*****
Dining room
*****
Living room
*****
Second level
Bedroom 3
*****
Bedroom 2
*****
Primary Bedroom
*****
Main level
Eating area
*****
Kitchen
*****
Dining room
*****
Living room
*****
Second level
Bedroom 3
*****
Bedroom 2
*****
Primary Bedroom
*****
Main level
Eating area
*****
Kitchen
*****
Dining room
*****
Living room
*****
Second level
Bedroom 3
*****
Bedroom 2
*****
Primary Bedroom
*****
Main level
Eating area
*****
Kitchen
*****
Dining room
*****
Living room
*****
Second level
Bedroom 3
*****
Bedroom 2
*****
Primary Bedroom
*****
Main level
Eating area
*****
Kitchen
*****
Dining room
*****
Living room
*****
Second level
Bedroom 3
*****
Bedroom 2
*****
Primary Bedroom
*****
Courtesy of RE/MAX REAL ESTATE CENTRE INC.
Book a Showing for this property
Please note that filling out this form you'll be registered and your phone number without the +1 part will be used as a password.


