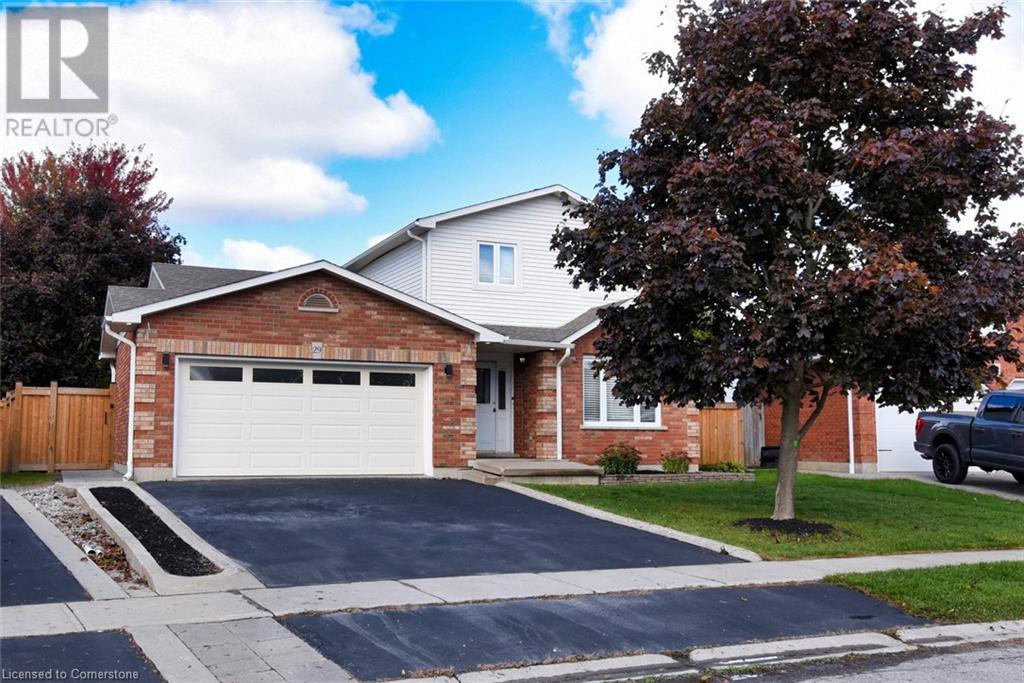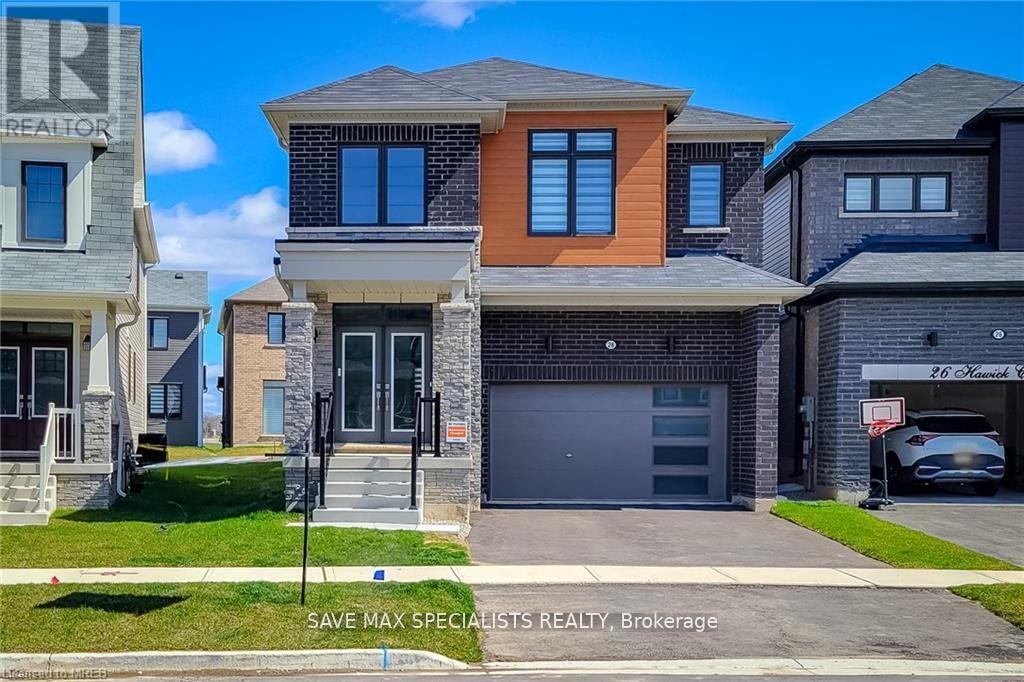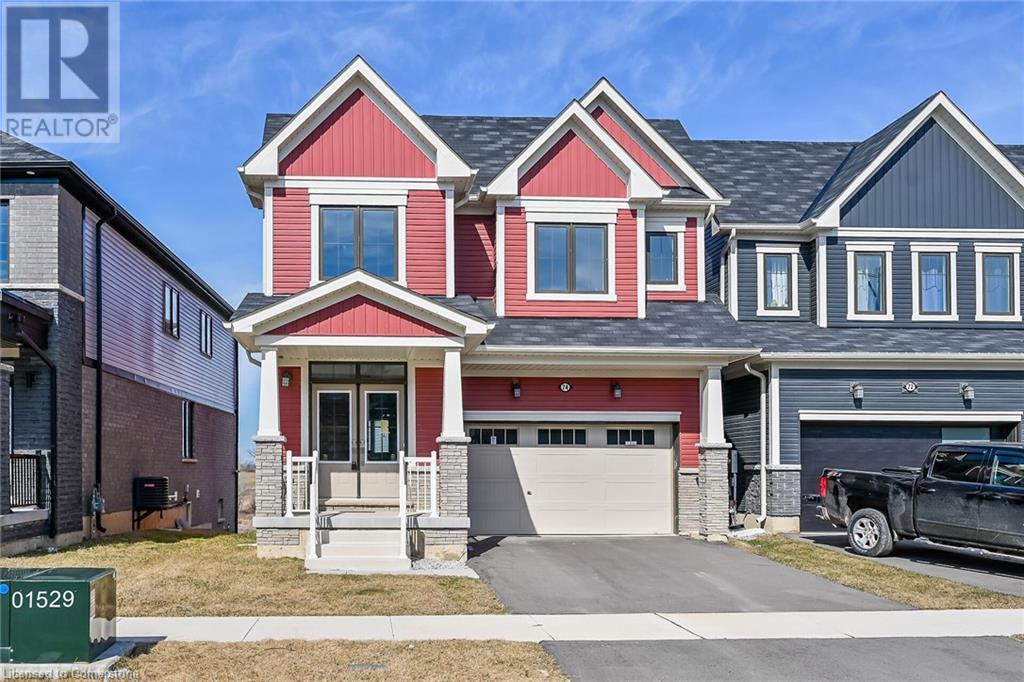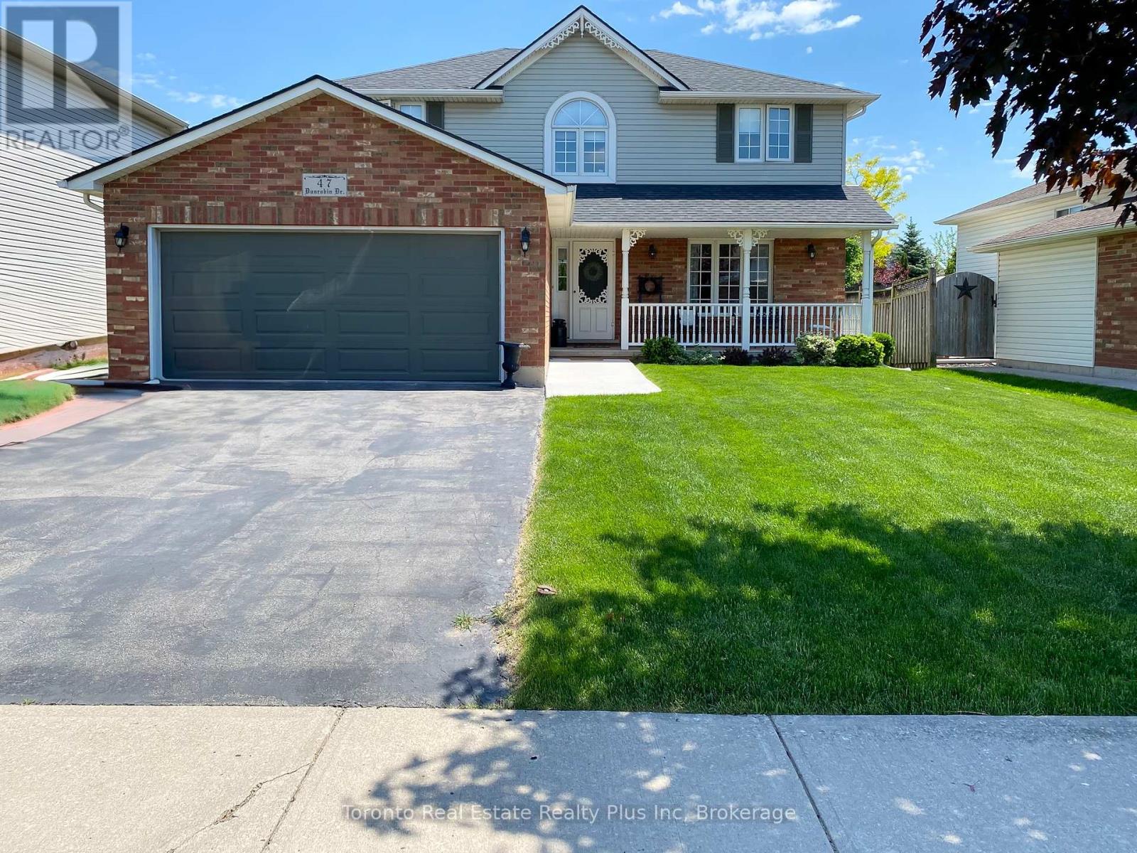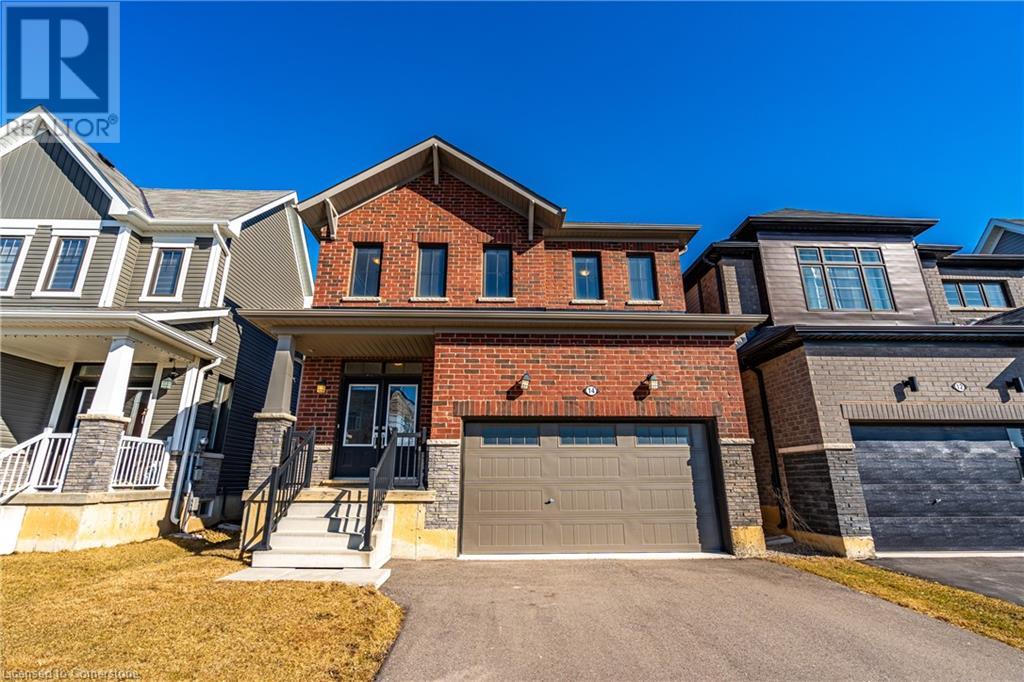Free account required
Unlock the full potential of your property search with a free account! Here's what you'll gain immediate access to:
- Exclusive Access to Every Listing
- Personalized Search Experience
- Favorite Properties at Your Fingertips
- Stay Ahead with Email Alerts
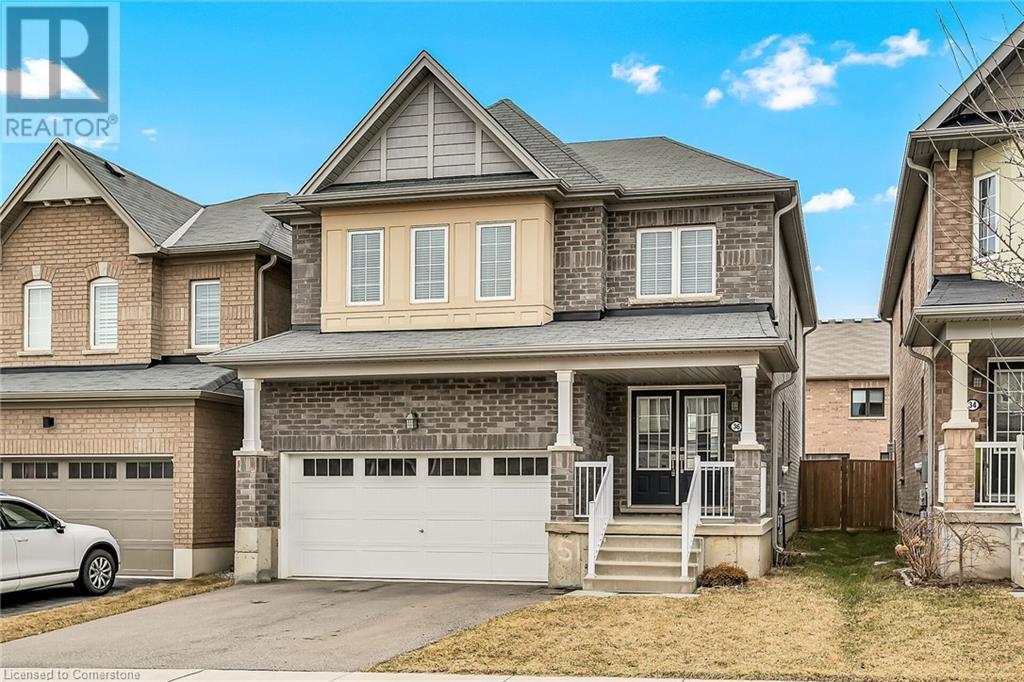
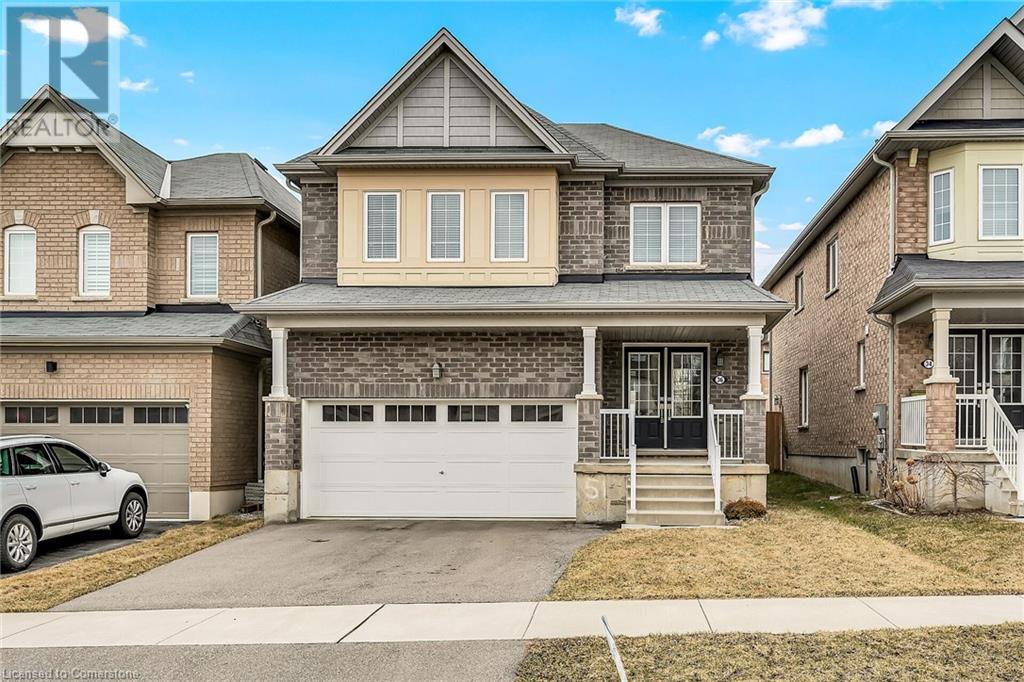
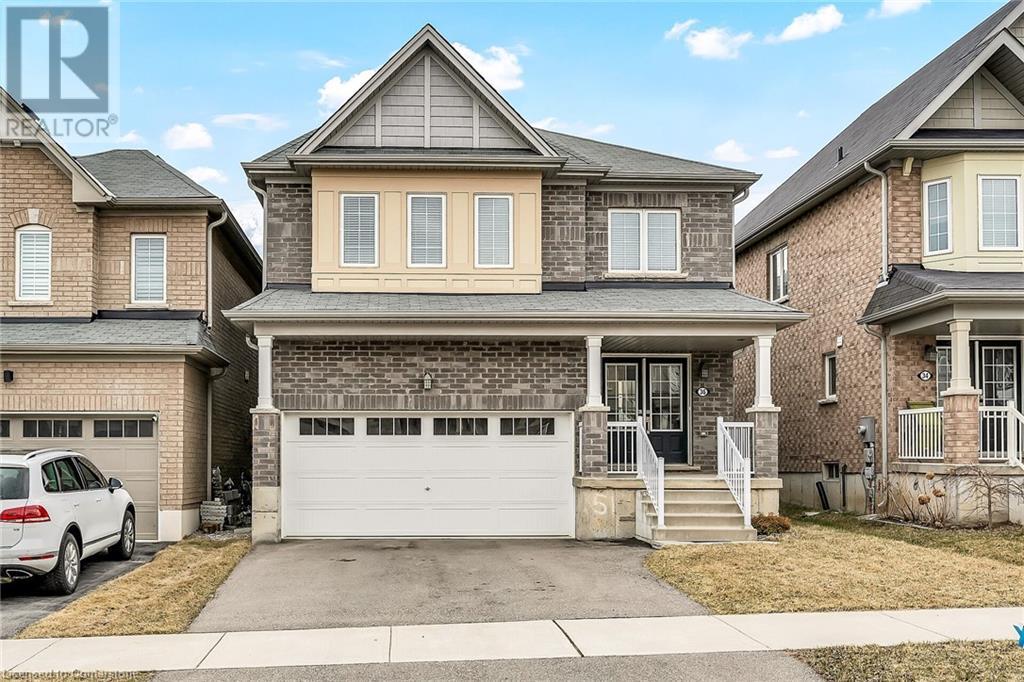
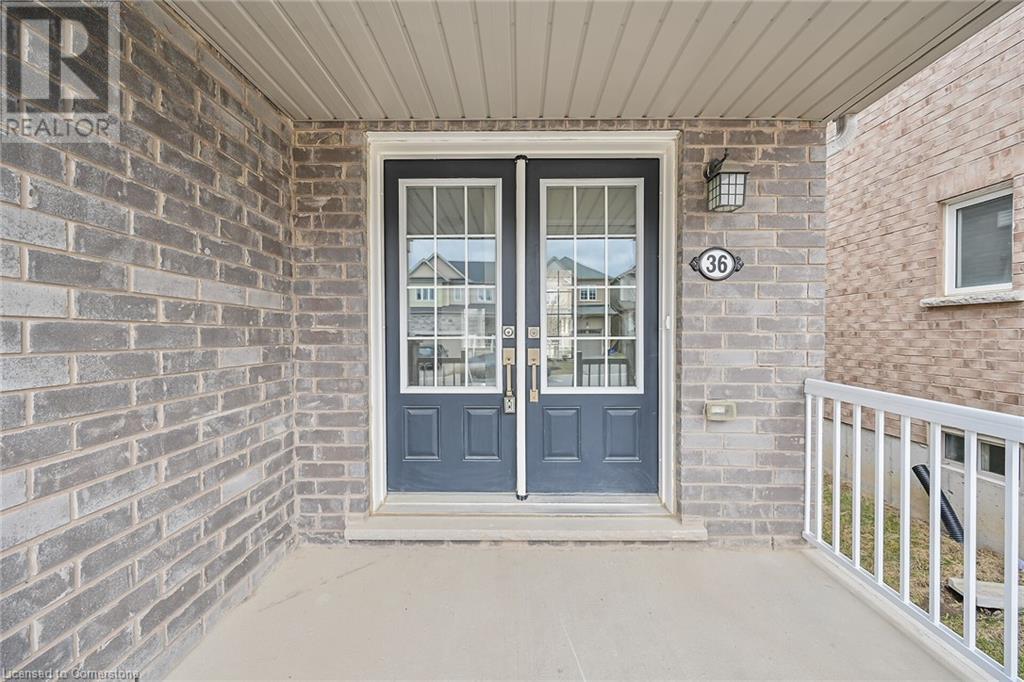
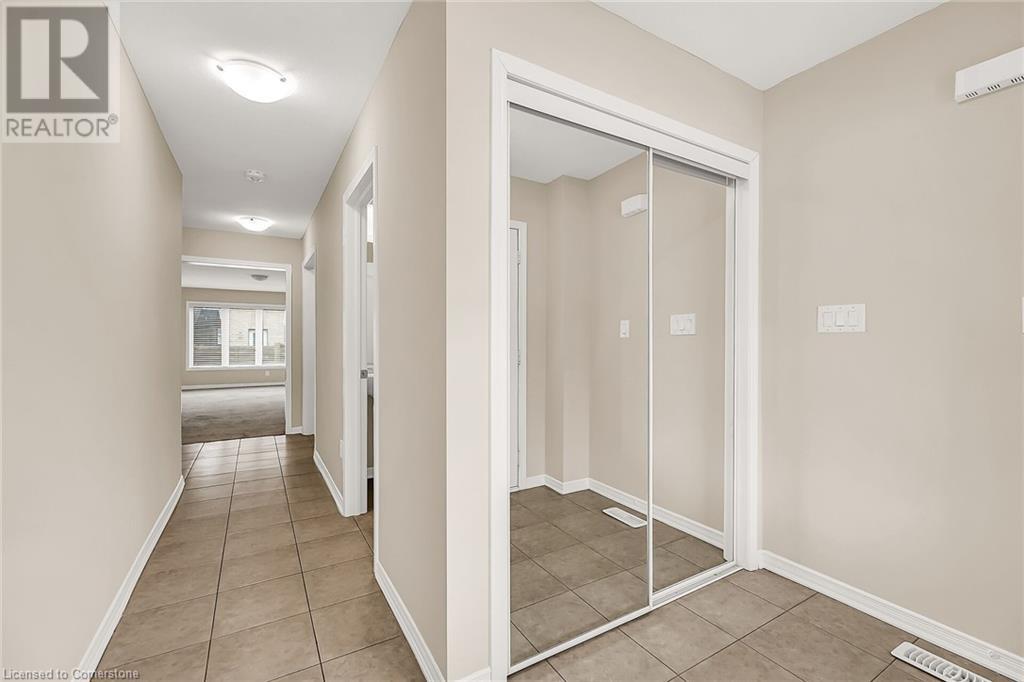
$844,900
36 SUMAC Drive
Caledonia, Ontario, Ontario, N3W0C2
MLS® Number: 40709232
Property description
Stunning 4 bedroom family size home in planned community in Caledonia. Located near the Grand River - enjoy the many nature filled walking trails and parks. It’s a great place to raise a family! Home has lots of space - main floor family room, large open kitchen and eating area. Enjoy the office space set aside for kids' homework and keeping household organized. Upstairs boasts 4 large bedrooms - master suite with walk-in closet and your own private ensuite. Laundry is also located near the bedrooms - very handy! 2 car garage opens into kitchen for easy entry with groceries. Basement is high and full with rough in bathroom. It is unfinished ready for whatever your family needs - play space, gym area, theatre room - or all of it. All of this within walking distance of new elementary school! RSA
Building information
Type
*****
Appliances
*****
Architectural Style
*****
Basement Development
*****
Basement Type
*****
Constructed Date
*****
Construction Style Attachment
*****
Cooling Type
*****
Exterior Finish
*****
Fire Protection
*****
Foundation Type
*****
Half Bath Total
*****
Heating Fuel
*****
Heating Type
*****
Size Interior
*****
Stories Total
*****
Utility Water
*****
Land information
Access Type
*****
Amenities
*****
Sewer
*****
Size Depth
*****
Size Frontage
*****
Size Total
*****
Rooms
Main level
2pc Bathroom
*****
Office
*****
Kitchen
*****
Dining room
*****
Family room
*****
Second level
Primary Bedroom
*****
4pc Bathroom
*****
Bedroom
*****
Bedroom
*****
Bedroom
*****
4pc Bathroom
*****
Laundry room
*****
Main level
2pc Bathroom
*****
Office
*****
Kitchen
*****
Dining room
*****
Family room
*****
Second level
Primary Bedroom
*****
4pc Bathroom
*****
Bedroom
*****
Bedroom
*****
Bedroom
*****
4pc Bathroom
*****
Laundry room
*****
Main level
2pc Bathroom
*****
Office
*****
Kitchen
*****
Dining room
*****
Family room
*****
Second level
Primary Bedroom
*****
4pc Bathroom
*****
Bedroom
*****
Bedroom
*****
Bedroom
*****
4pc Bathroom
*****
Laundry room
*****
Main level
2pc Bathroom
*****
Office
*****
Kitchen
*****
Dining room
*****
Family room
*****
Second level
Primary Bedroom
*****
4pc Bathroom
*****
Bedroom
*****
Bedroom
*****
Bedroom
*****
4pc Bathroom
*****
Laundry room
*****
Main level
2pc Bathroom
*****
Office
*****
Courtesy of Royal LePage State Realty
Book a Showing for this property
Please note that filling out this form you'll be registered and your phone number without the +1 part will be used as a password.
