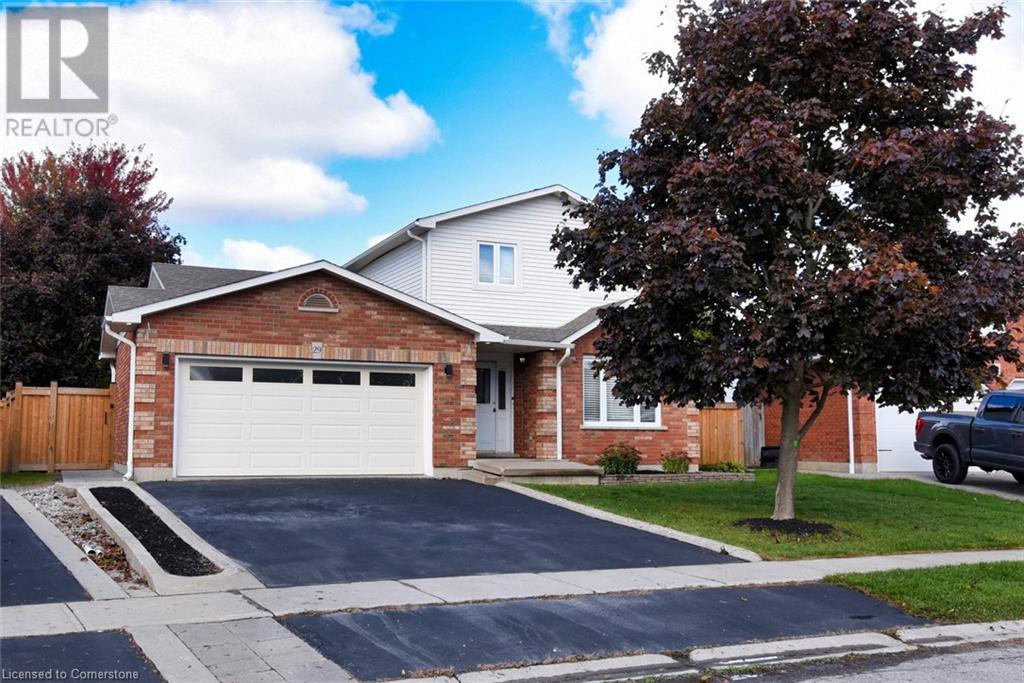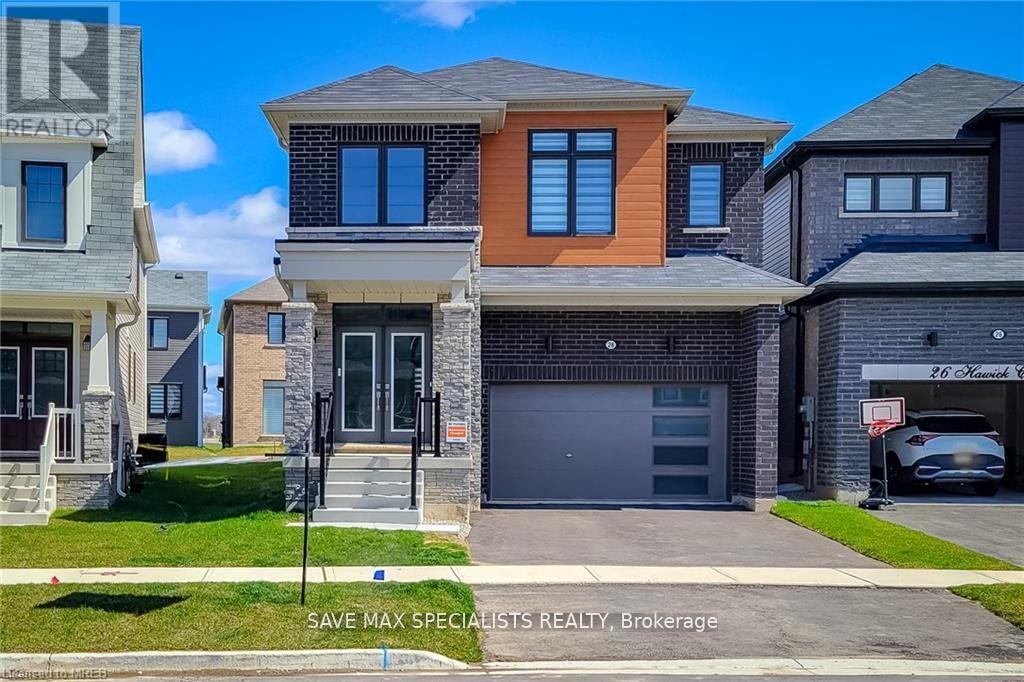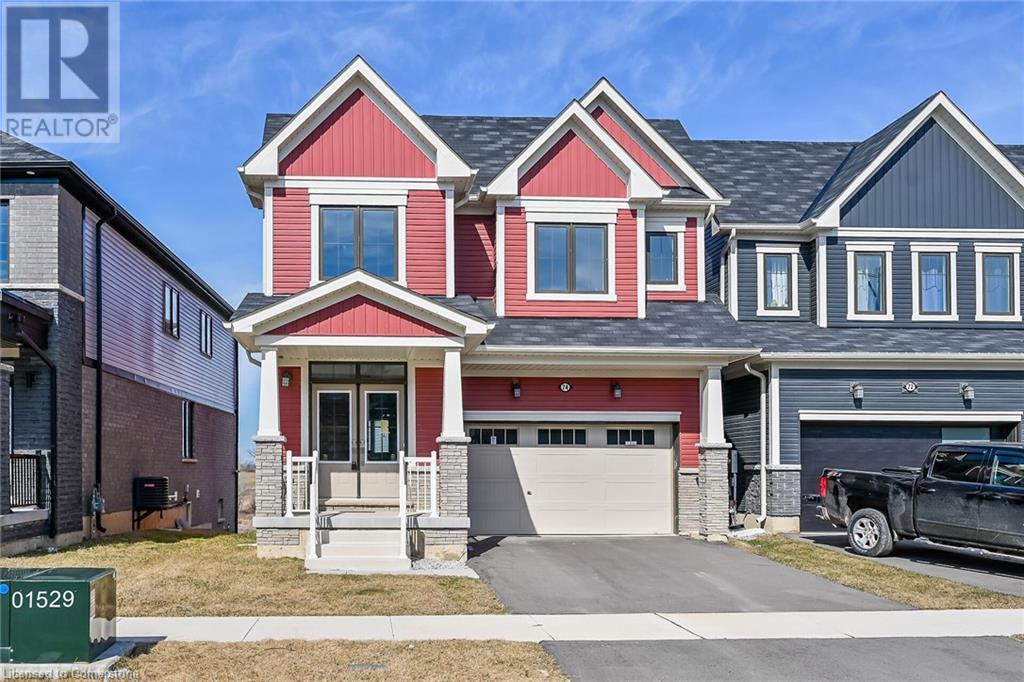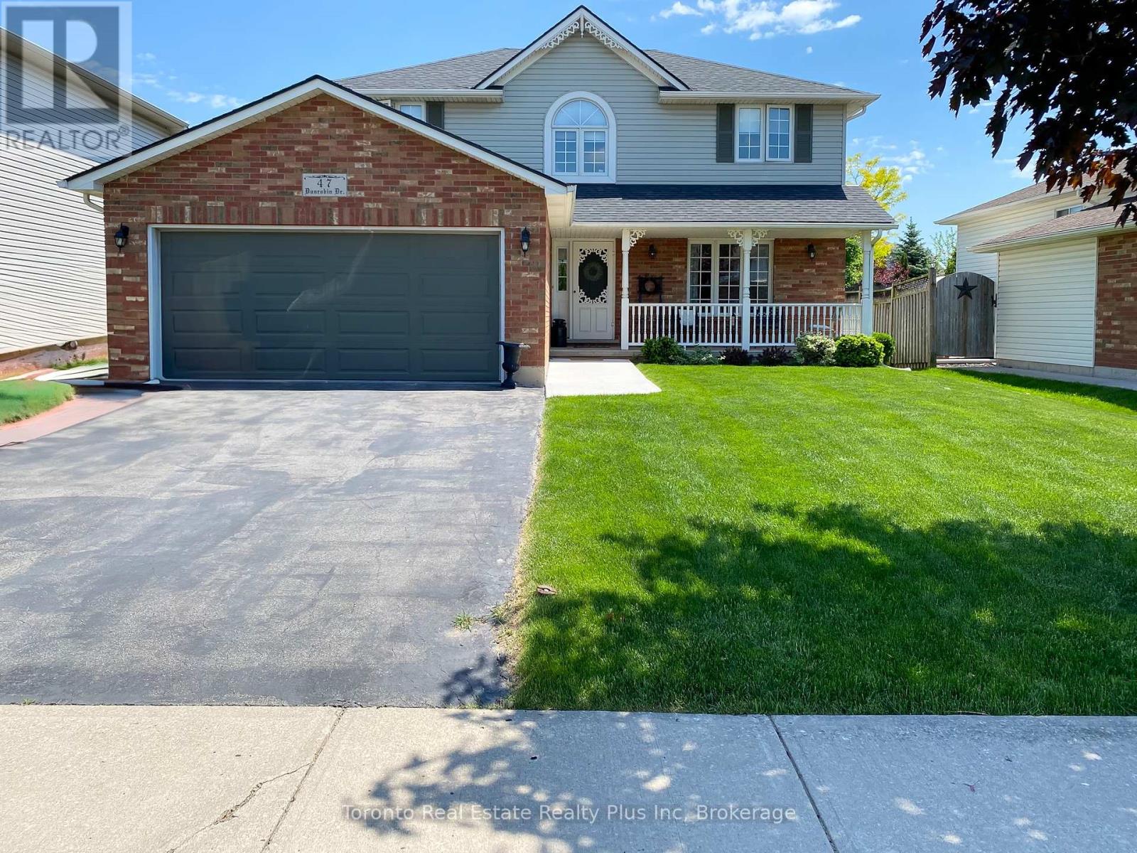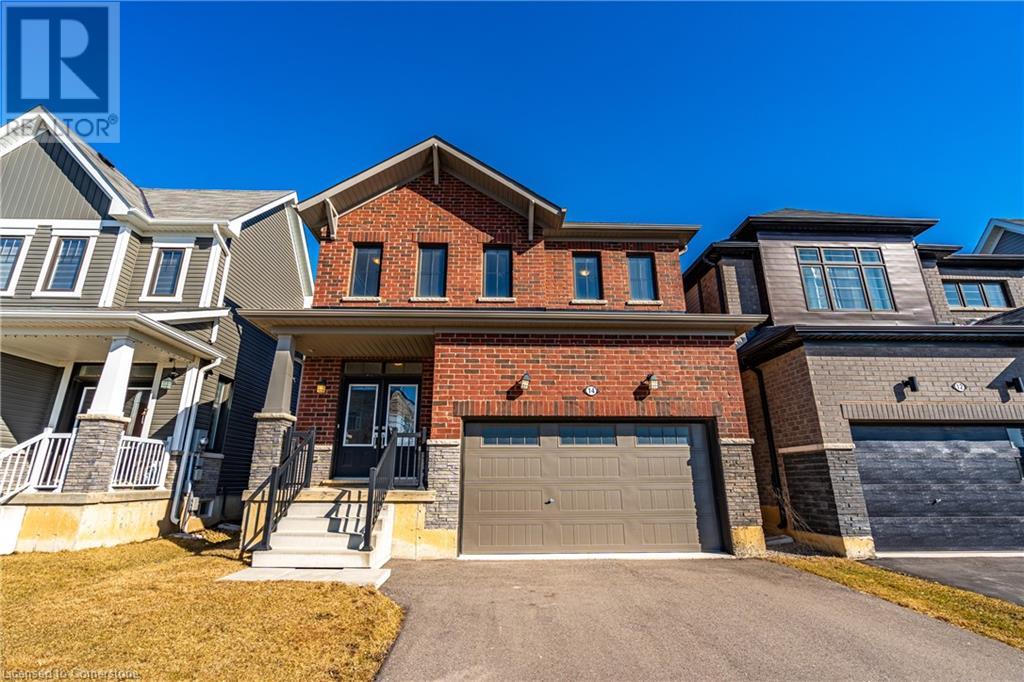Free account required
Unlock the full potential of your property search with a free account! Here's what you'll gain immediate access to:
- Exclusive Access to Every Listing
- Personalized Search Experience
- Favorite Properties at Your Fingertips
- Stay Ahead with Email Alerts

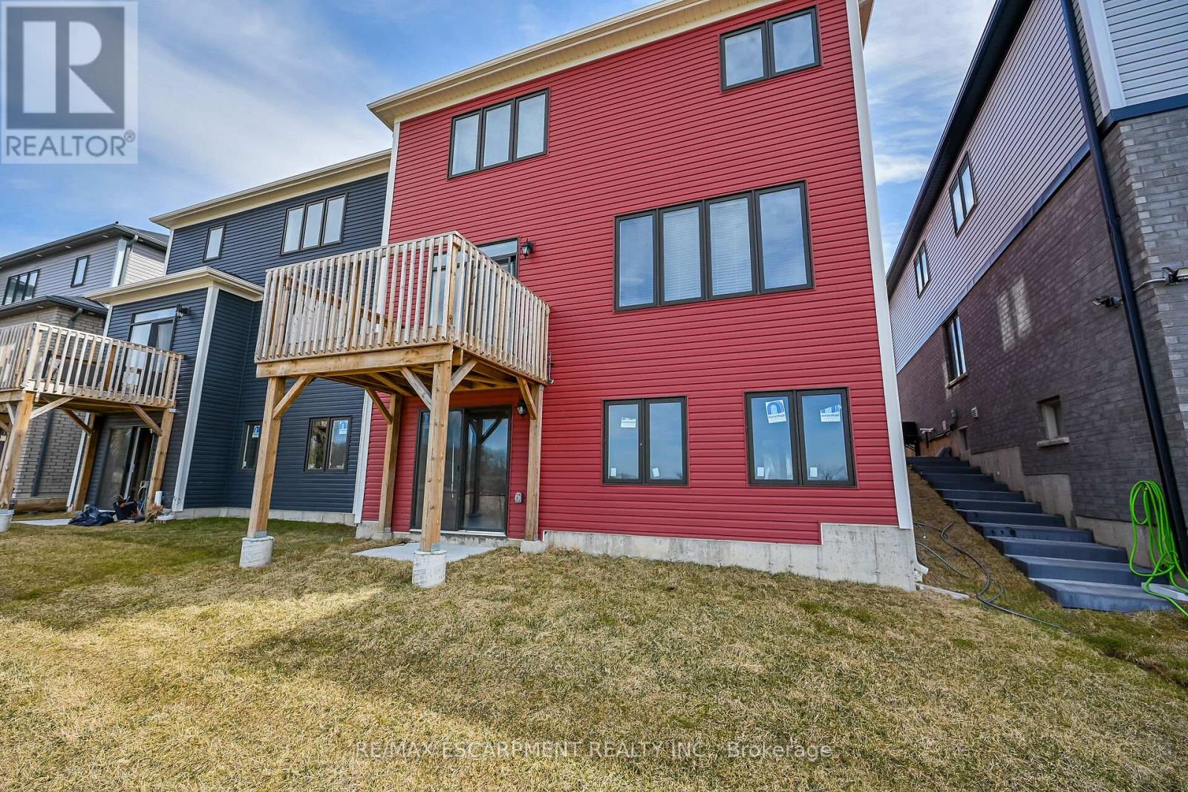
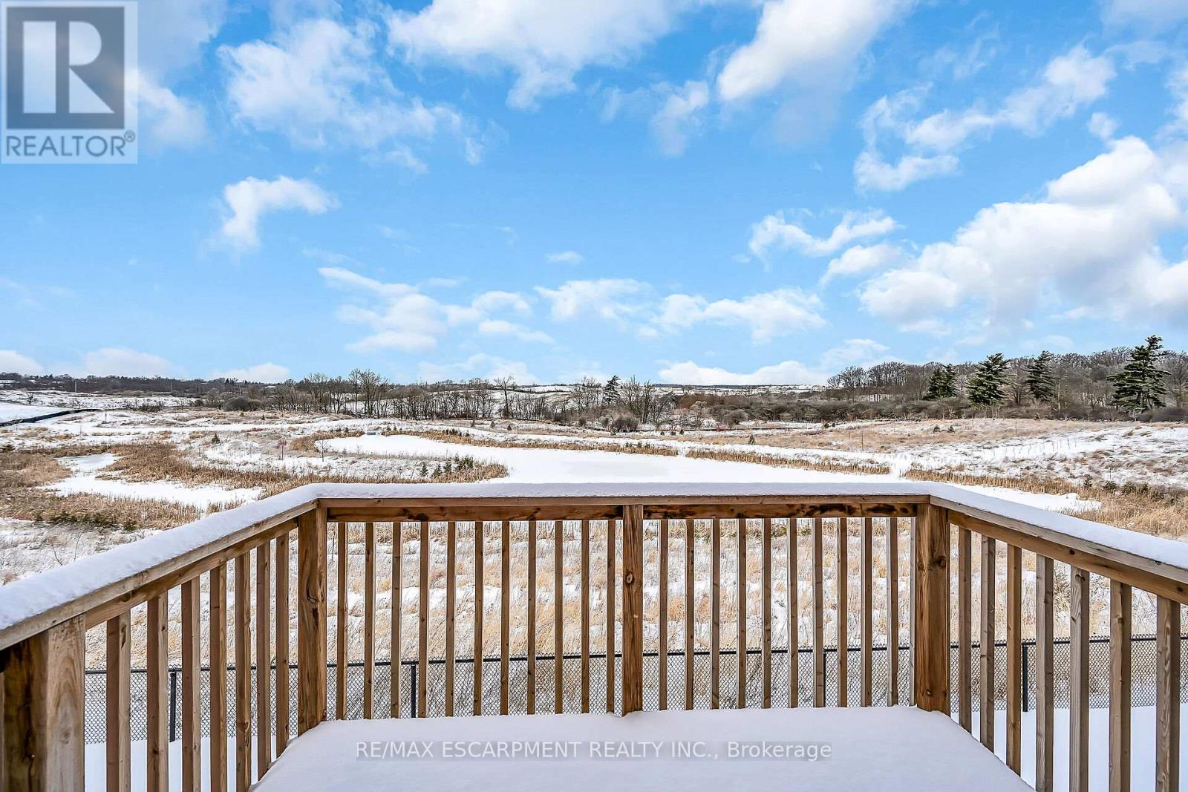
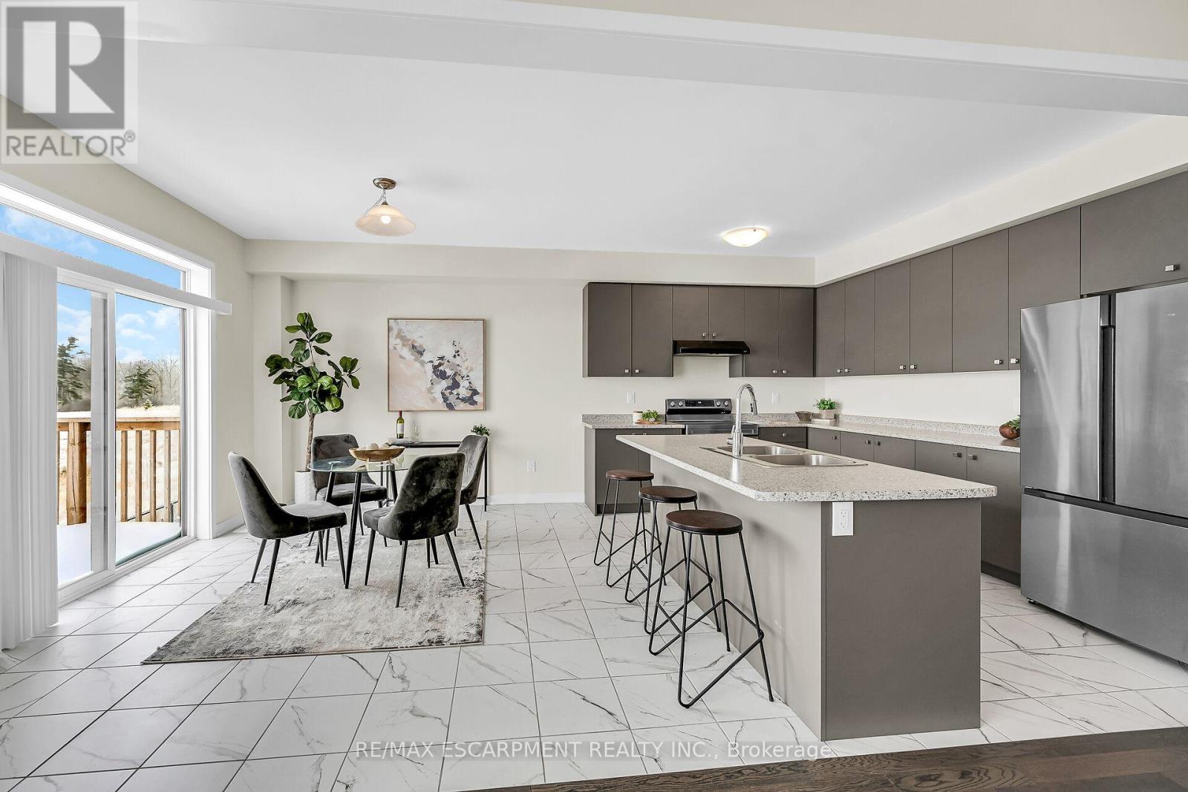
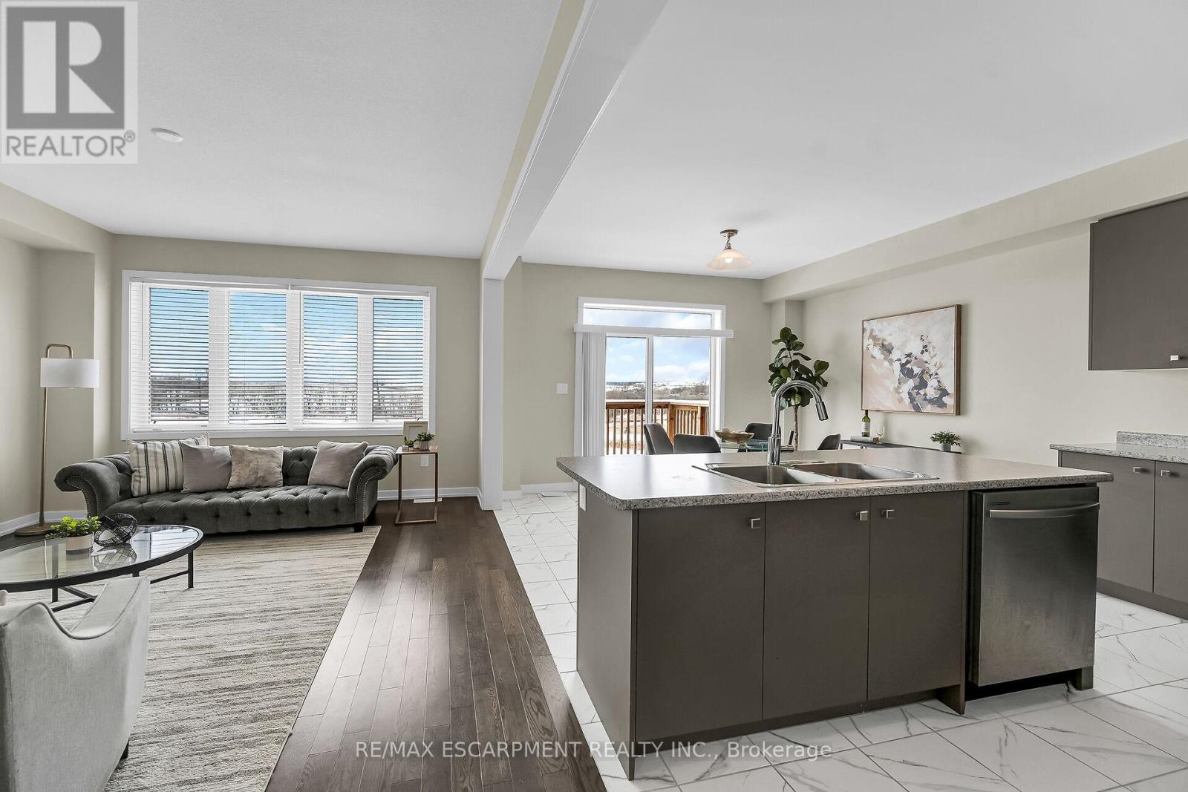
$899,900
74 HAWICK CRESCENT
Haldimand, Ontario, Ontario, N3W0G6
MLS® Number: X11976567
Property description
Extensively upgraded, Truly Stunning 4 bedroom, 2.5 bathroom home in Caledonias popular Avalon community on ultra premium lot overlooking pond / conservation area with partially fenced yard and full walkout basement allowing for Ideal Inlaw suite or additional dwelling unit. Great curb appeal with vinyl sided exterior & tasteful brick accents, paved driveway, attached garage, & covered front porch. Flowing, open concept interior layout offers upgraded eat in kitchen with modern cabinetry, chic tile flooring, & island with sit at breakfast bar, bright dining room, spacious living room, 2 pc bathroom, & foyer. Upper level includes 4 large bedrooms highlighted by primary suite featuring custom ensuite including walk in shower & separate soaker tub, 3 secondary bedrooms, upgraded 4 pc primary bathroom, & sought after upper level laundry. The Unfinished walk out basement includes awaits your personal design with roughed in bathroom & ample storage. Experience Caledonia living!
Building information
Type
*****
Basement Development
*****
Basement Type
*****
Construction Style Attachment
*****
Cooling Type
*****
Exterior Finish
*****
Foundation Type
*****
Half Bath Total
*****
Heating Fuel
*****
Heating Type
*****
Size Interior
*****
Stories Total
*****
Utility Water
*****
Land information
Sewer
*****
Size Depth
*****
Size Frontage
*****
Size Irregular
*****
Size Total
*****
Rooms
Main level
Bathroom
*****
Dining room
*****
Living room
*****
Kitchen
*****
Basement
Other
*****
Second level
Bathroom
*****
Primary Bedroom
*****
Bedroom
*****
Bedroom
*****
Bathroom
*****
Bedroom
*****
Laundry room
*****
Main level
Bathroom
*****
Dining room
*****
Living room
*****
Kitchen
*****
Basement
Other
*****
Second level
Bathroom
*****
Primary Bedroom
*****
Bedroom
*****
Bedroom
*****
Bathroom
*****
Bedroom
*****
Laundry room
*****
Courtesy of RE/MAX ESCARPMENT REALTY INC.
Book a Showing for this property
Please note that filling out this form you'll be registered and your phone number without the +1 part will be used as a password.
