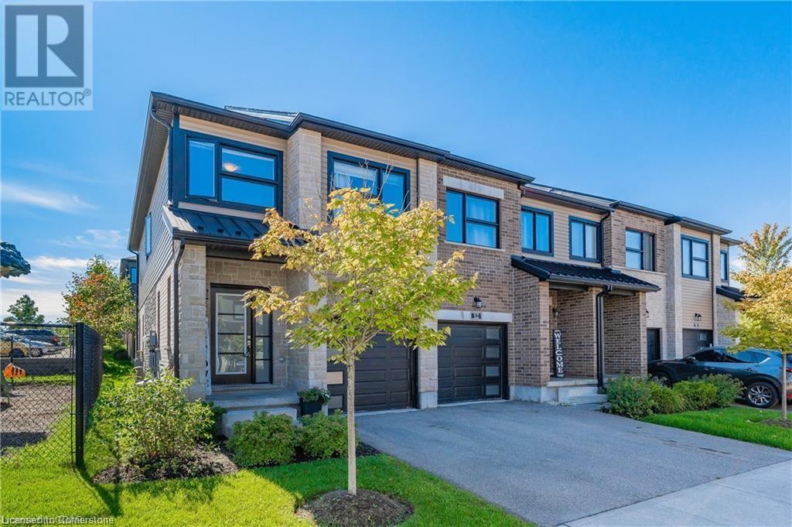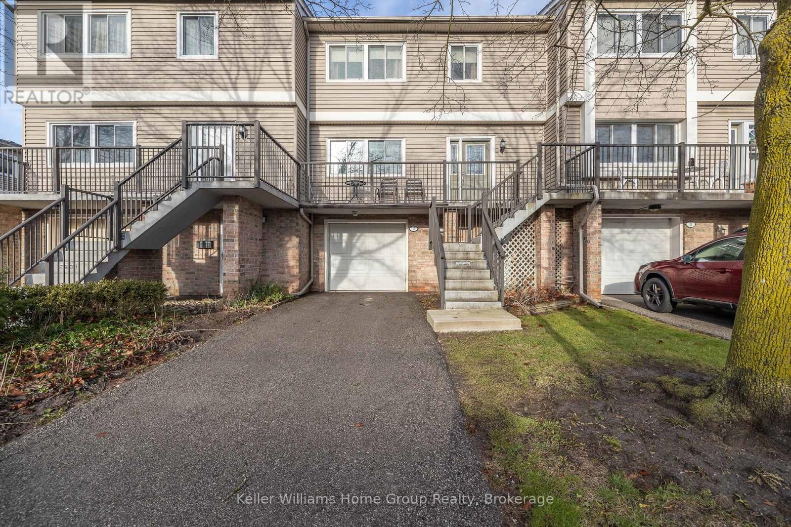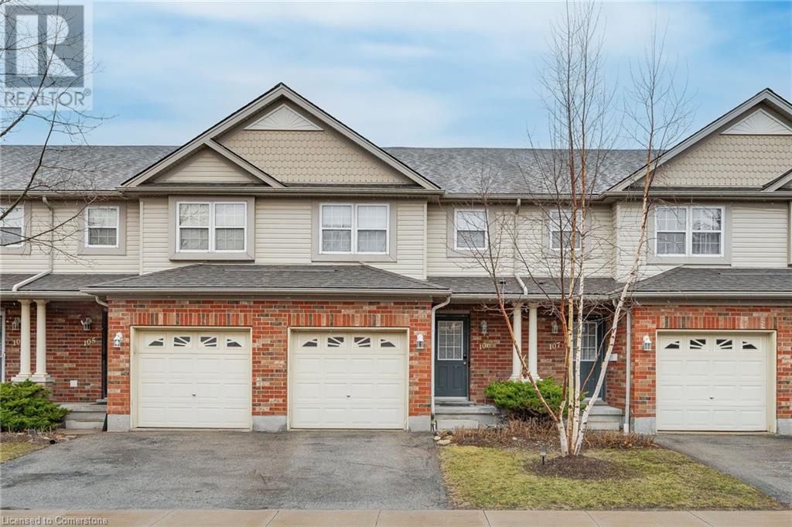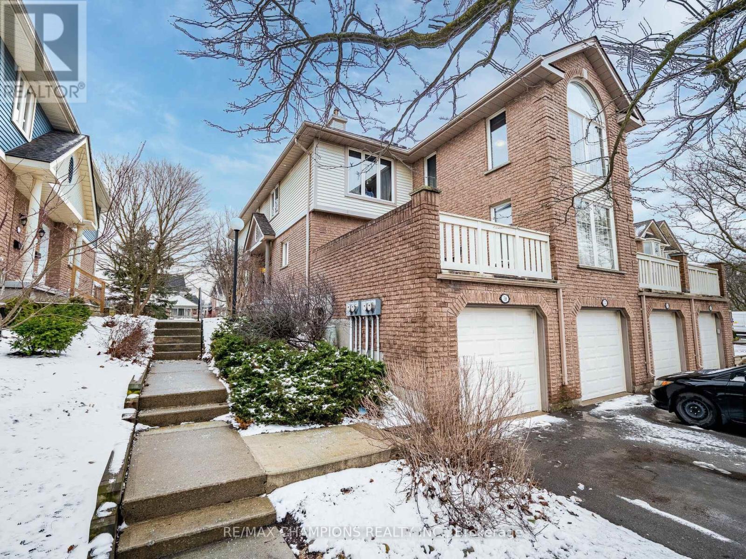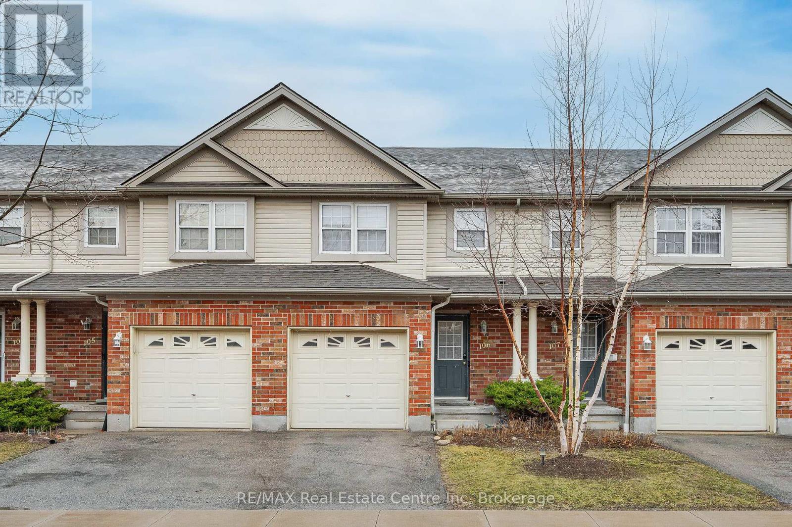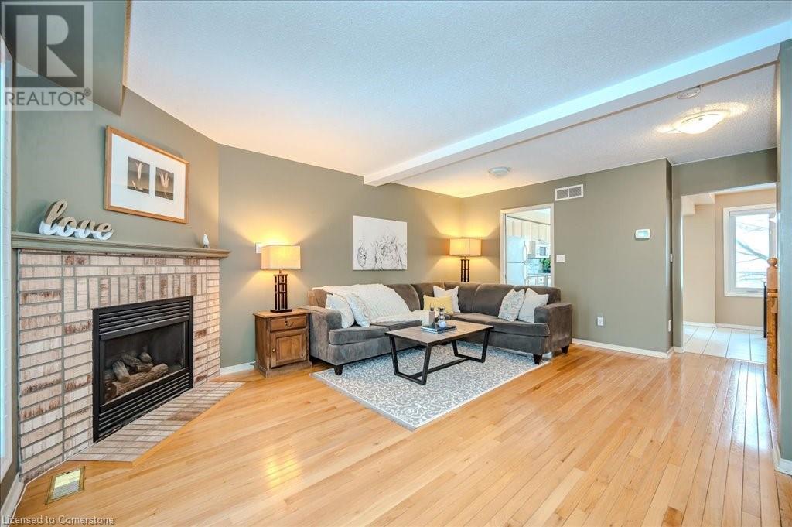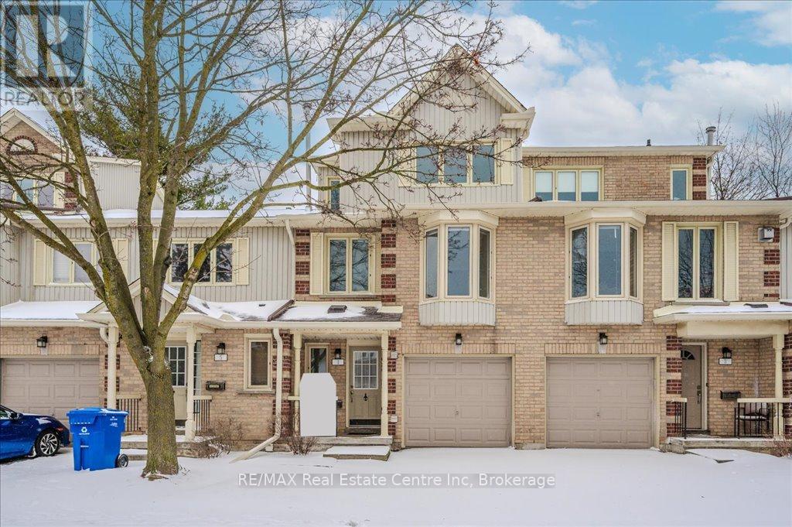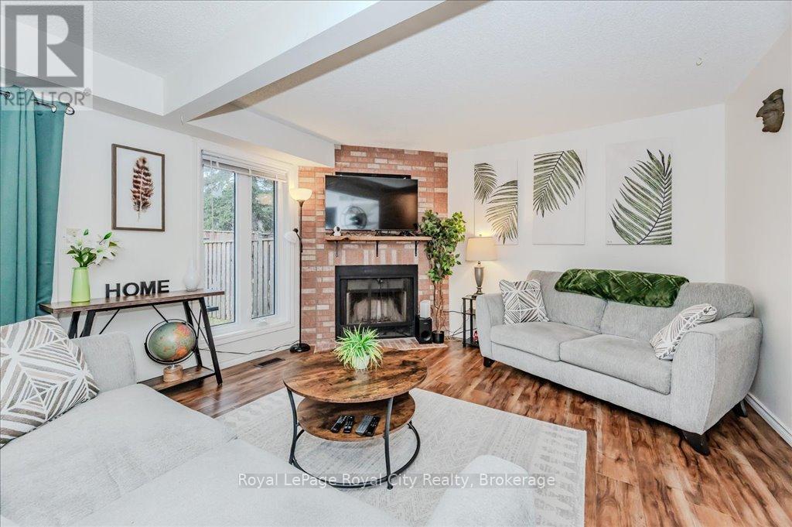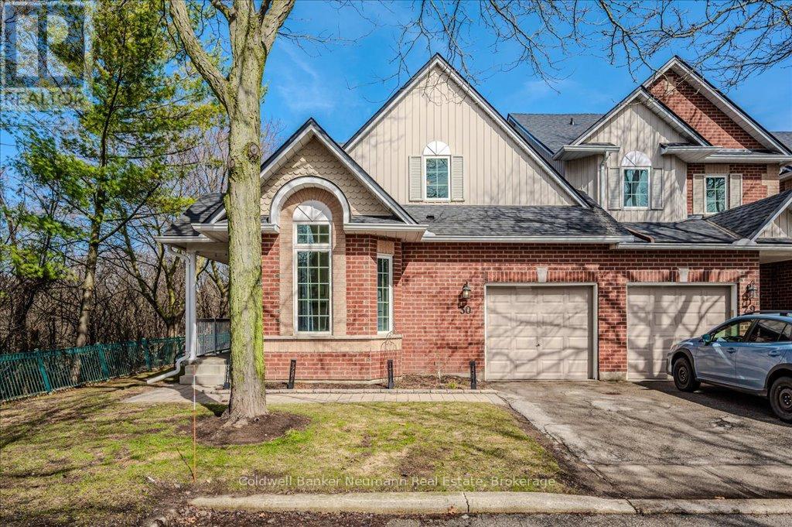Free account required
Unlock the full potential of your property search with a free account! Here's what you'll gain immediate access to:
- Exclusive Access to Every Listing
- Personalized Search Experience
- Favorite Properties at Your Fingertips
- Stay Ahead with Email Alerts
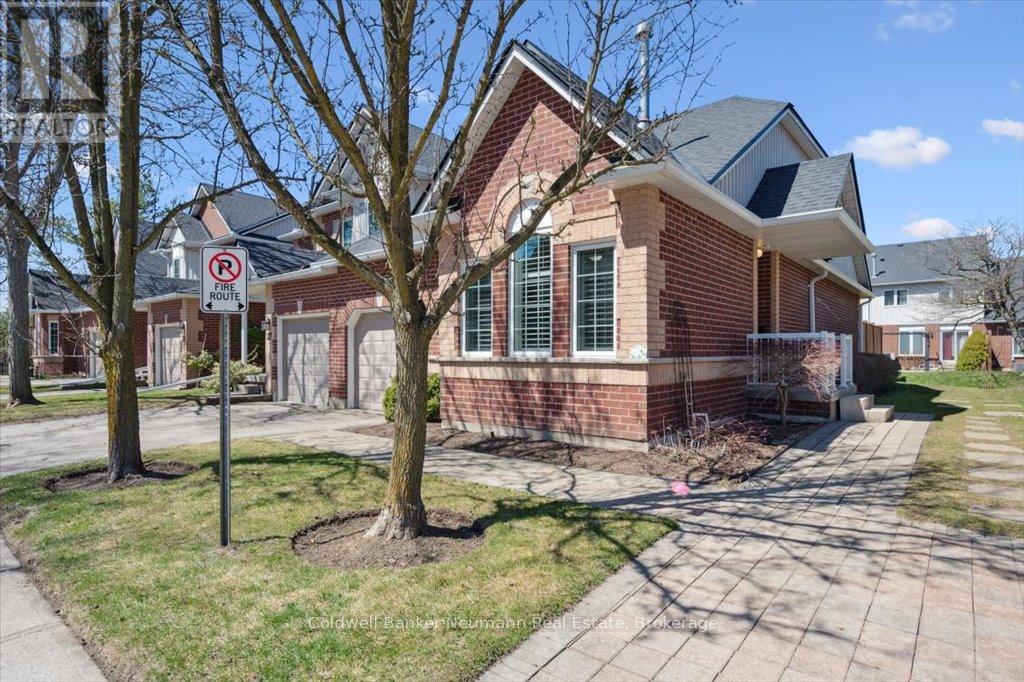
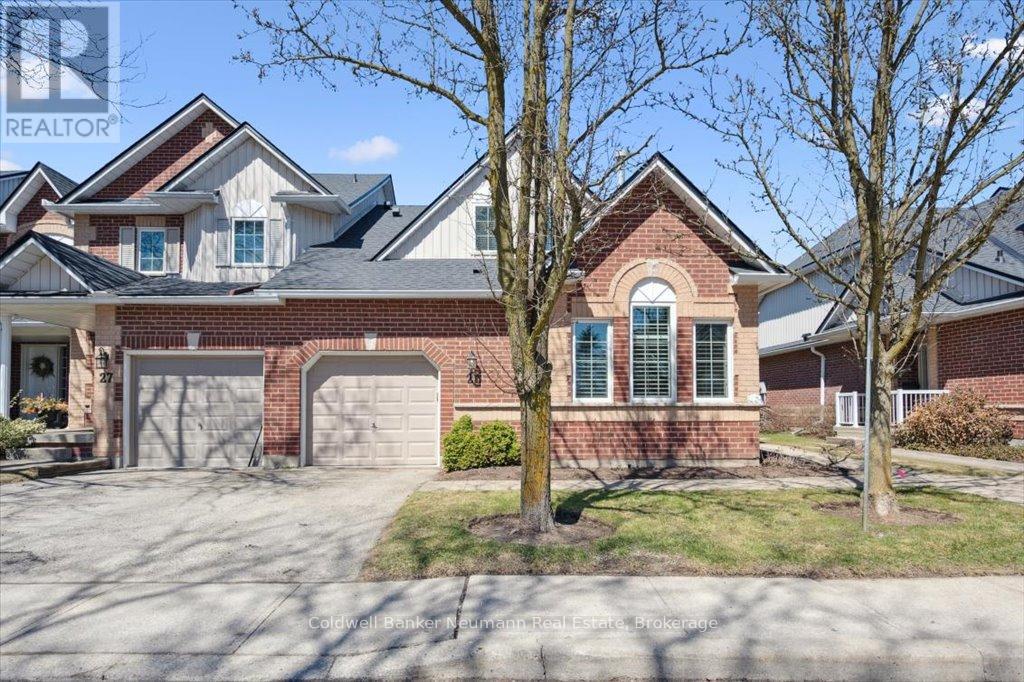
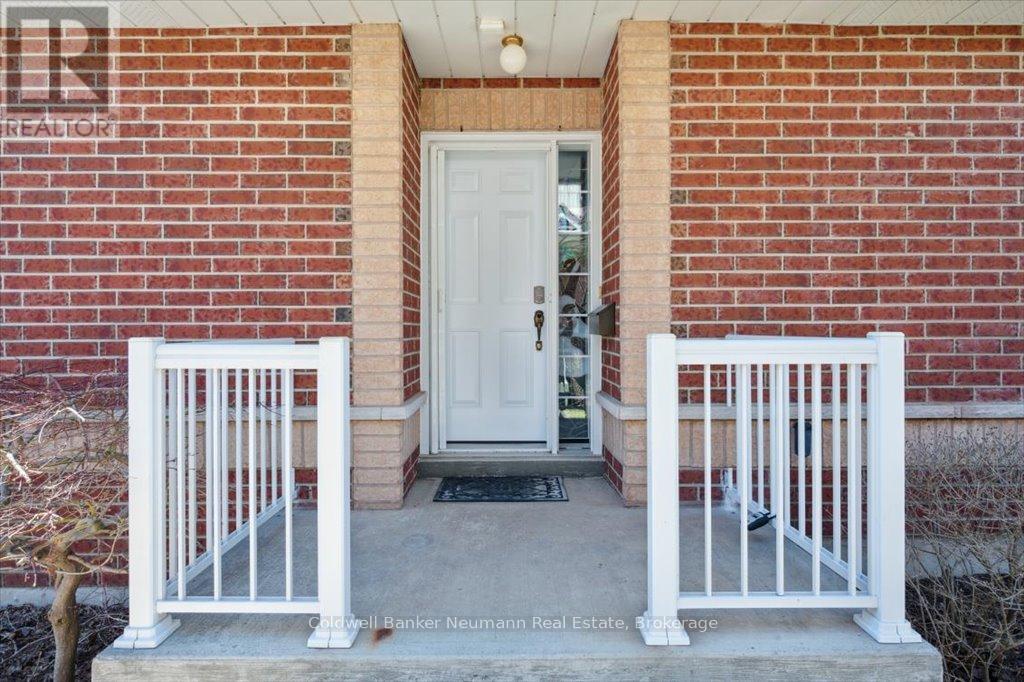
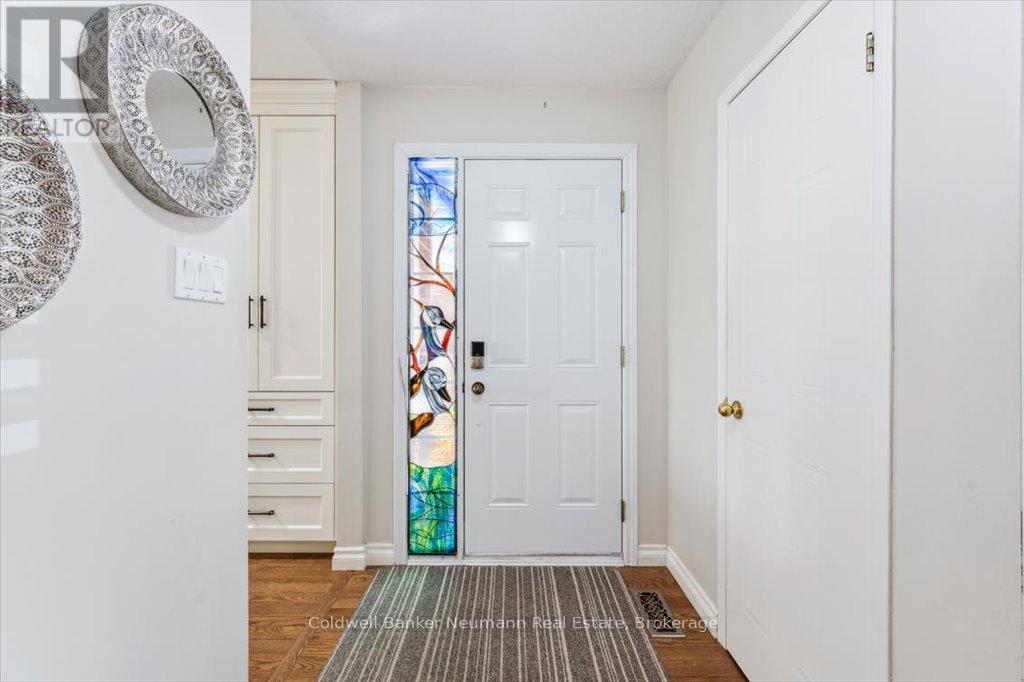
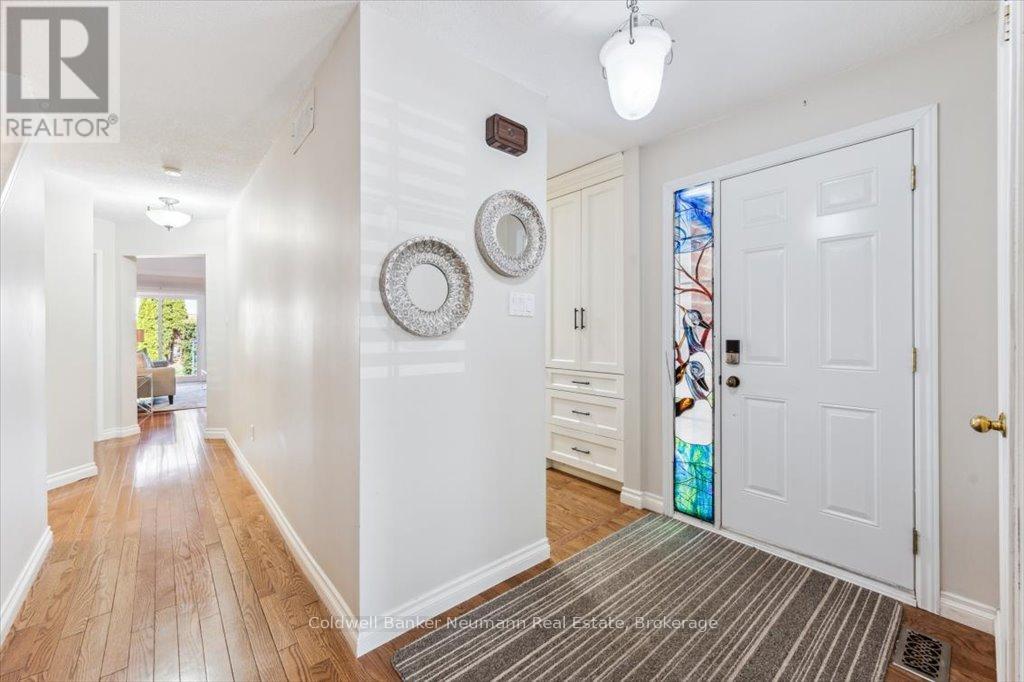
$789,900
26 - 60 PTARMIGAN DRIVE
Guelph, Ontario, Ontario, N1C1E5
MLS® Number: X12091529
Property description
Executive Bungaloft End Unit! Nothing has been overlooked in this well-appointed townhome. You will find substantial upgrades beginning with the beautiful oak hardwood running throughout the main living area, a stunning Kitchen featuring stainless appliances with quartz counters and custom cabinets. Sliders off the living room take you to a level, custom designed composite deck. The generous Primary Bedroom boasts a walk-in closet, updated ensuite, conveniently located on the main floor. No stairs! The main level is rounded out with a 3pc Bath and a second bedroom (currently used as a den). Main floor laundry has its own closet for ease of use. The upper level is a large loft space with a corner gas fireplace overlooking the living room. This could be your family room or a guest suite with it's own 3pc bathroom. The expansive rec room is ideal for your large family gatherings or a place for the younger folk to hang out. It even features built-in cabinetry for your own bar. There is also another 3pc bath. Bring ALL of your stuff with you! This townhome boasts almost 3000sqft of finished living space. All of this is located in desirable Kortright Hills neighbourhood. Just a kilometer or 2 to the YMCA, Hanlon Expressway and a multitude of shopping choices. A must see!
Building information
Type
*****
Age
*****
Amenities
*****
Appliances
*****
Basement Development
*****
Basement Type
*****
Cooling Type
*****
Exterior Finish
*****
Fireplace Present
*****
FireplaceTotal
*****
Foundation Type
*****
Heating Fuel
*****
Heating Type
*****
Size Interior
*****
Stories Total
*****
Land information
Rooms
Main level
Kitchen
*****
Dining room
*****
Office
*****
Primary Bedroom
*****
Living room
*****
Basement
Utility room
*****
Recreational, Games room
*****
Bedroom
*****
Second level
Other
*****
Loft
*****
Courtesy of Coldwell Banker Neumann Real Estate
Book a Showing for this property
Please note that filling out this form you'll be registered and your phone number without the +1 part will be used as a password.
