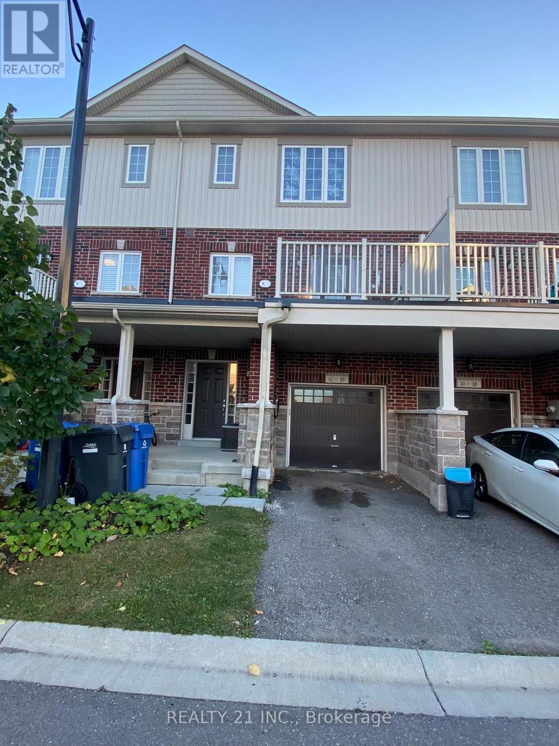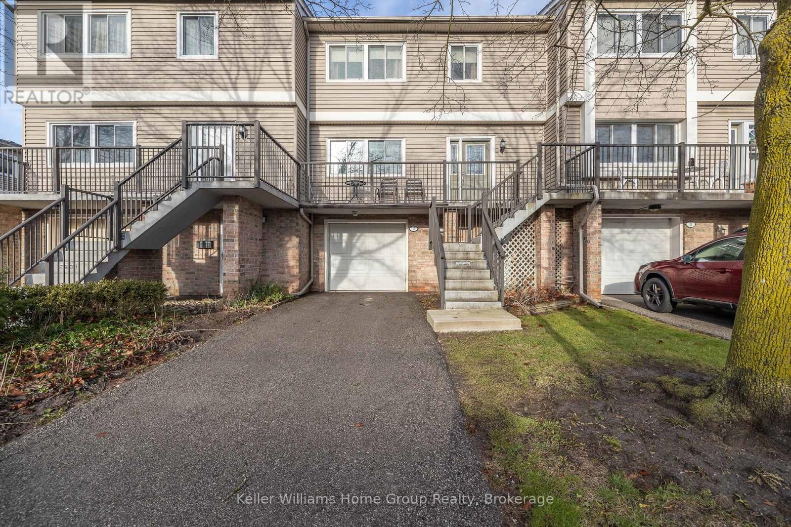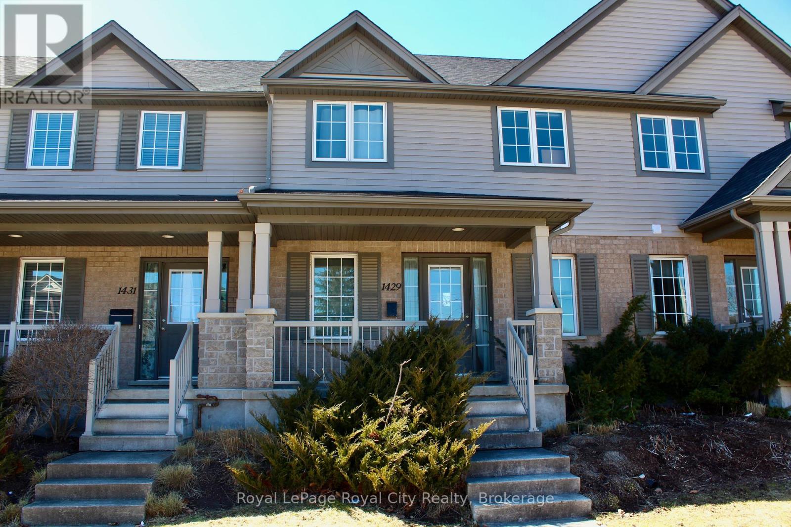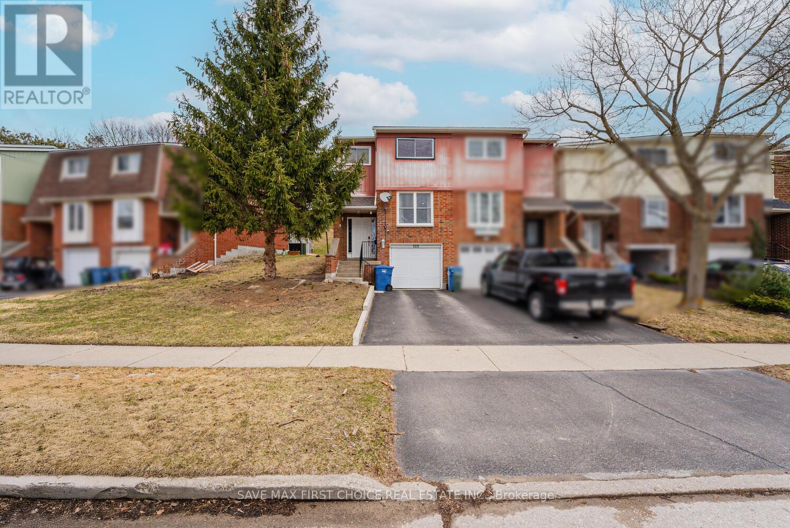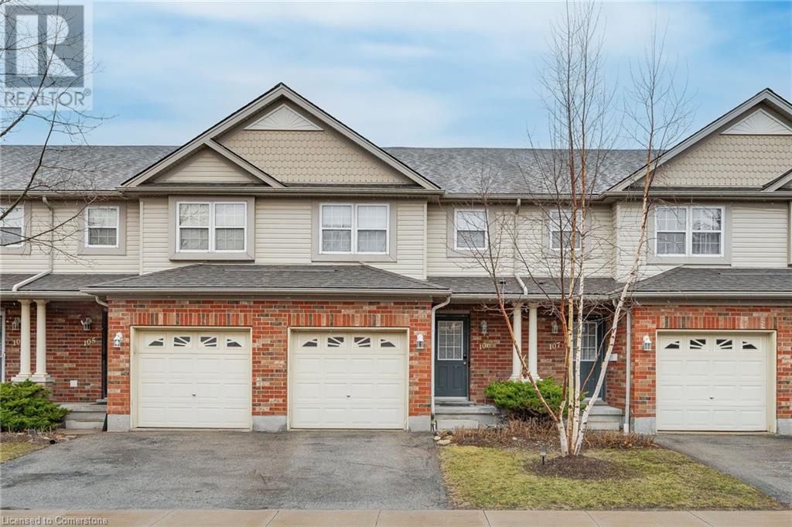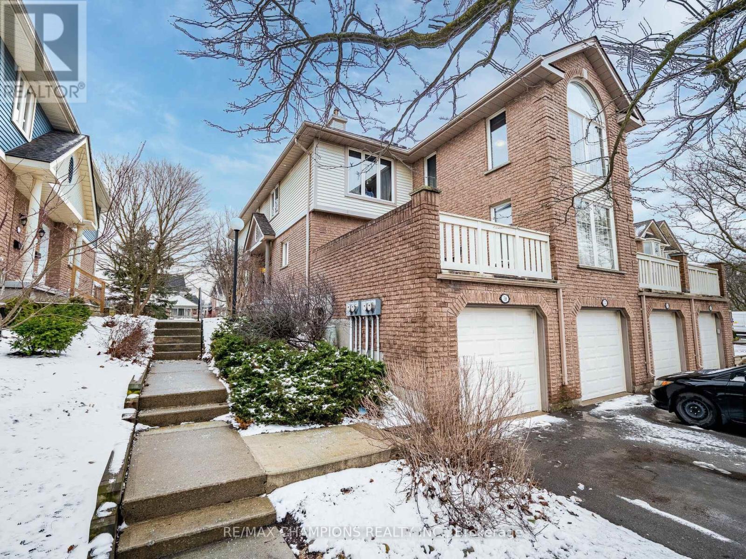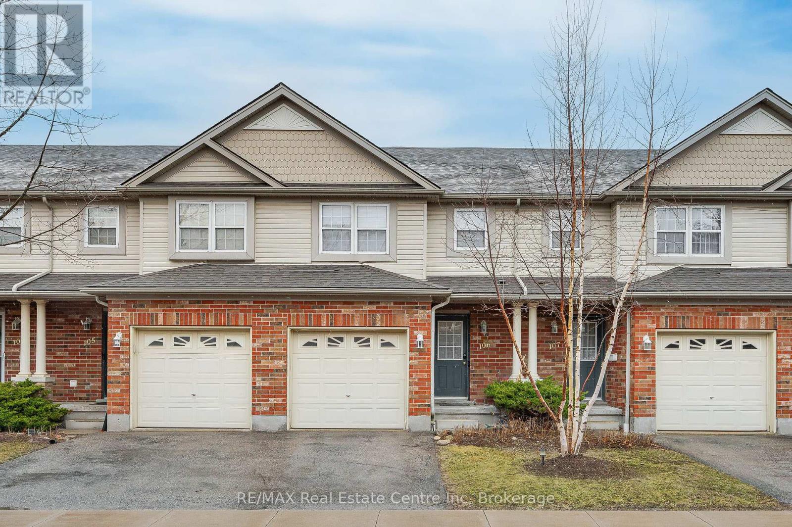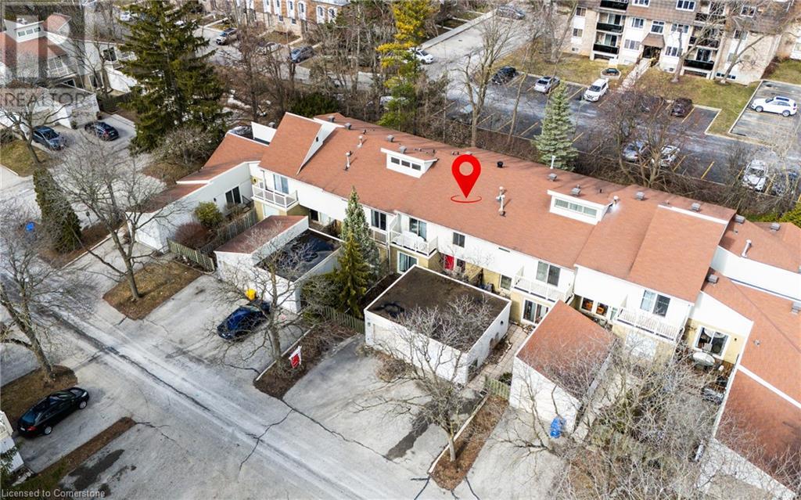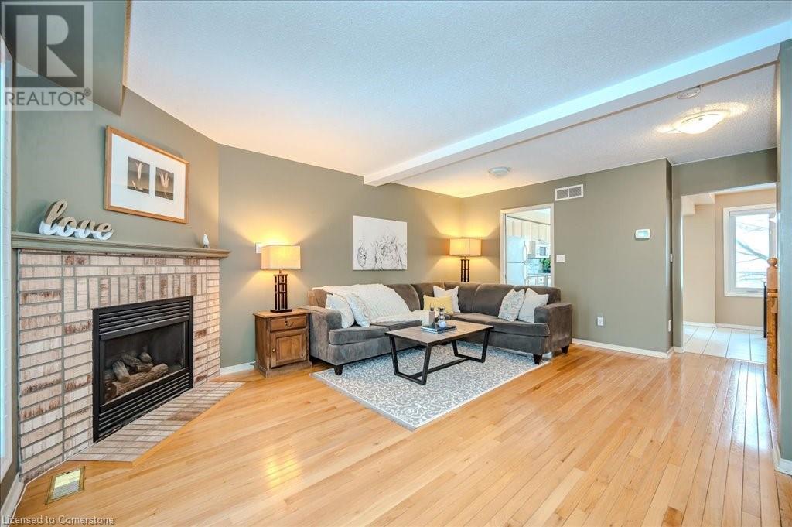Free account required
Unlock the full potential of your property search with a free account! Here's what you'll gain immediate access to:
- Exclusive Access to Every Listing
- Personalized Search Experience
- Favorite Properties at Your Fingertips
- Stay Ahead with Email Alerts
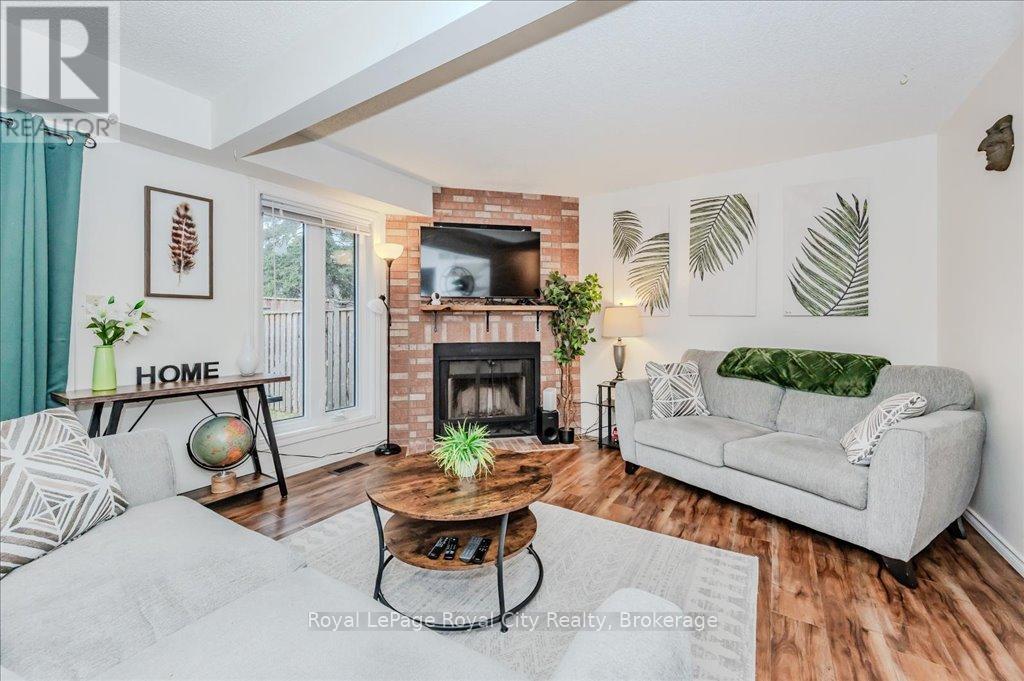
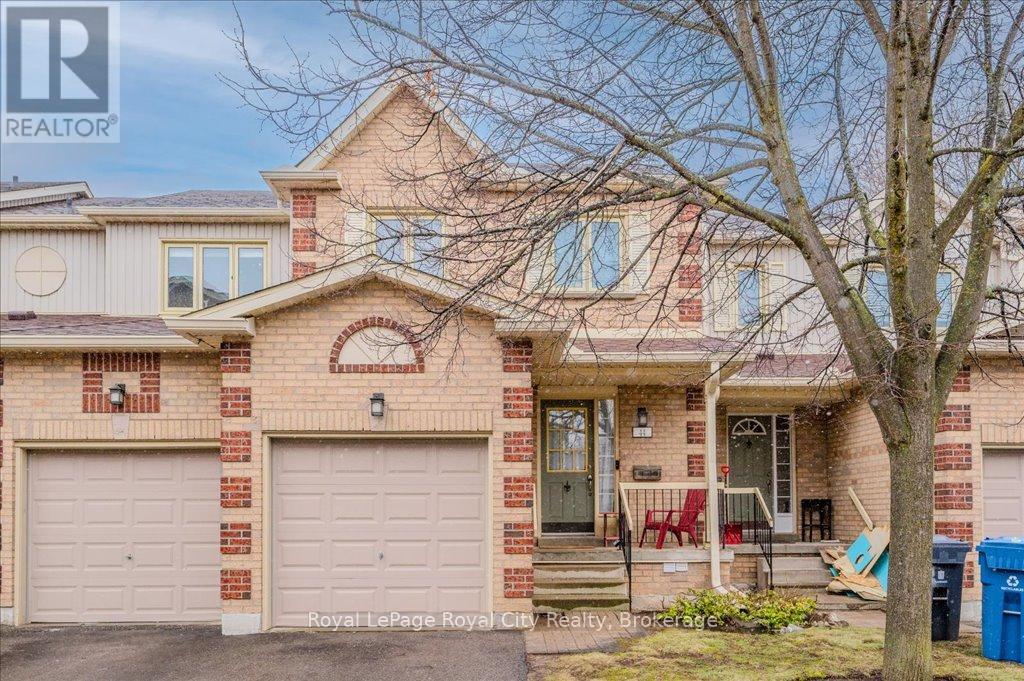
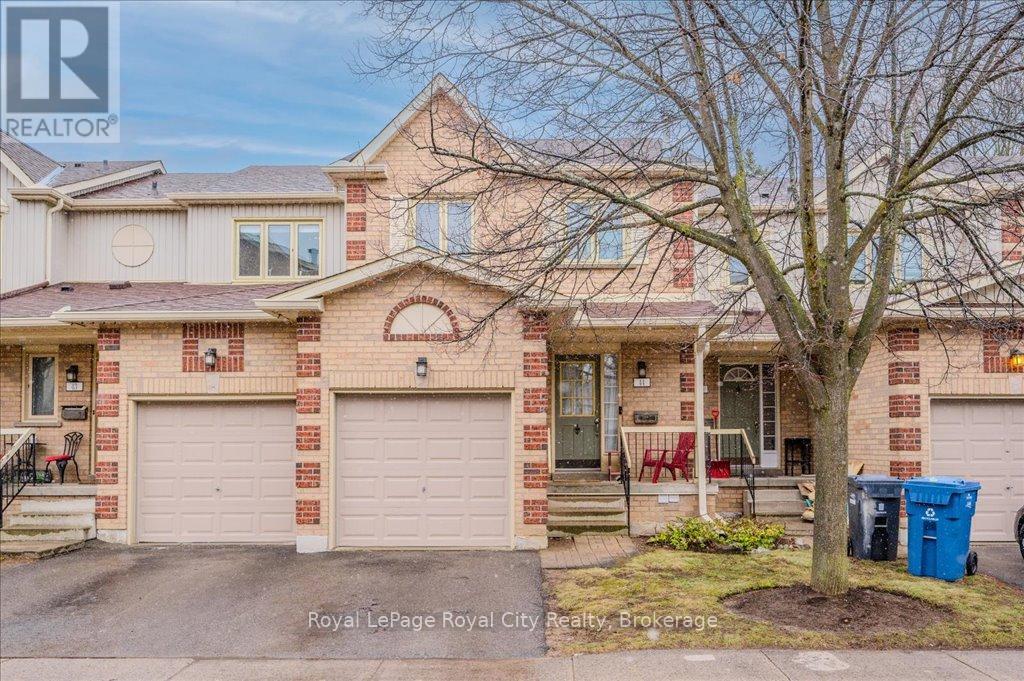
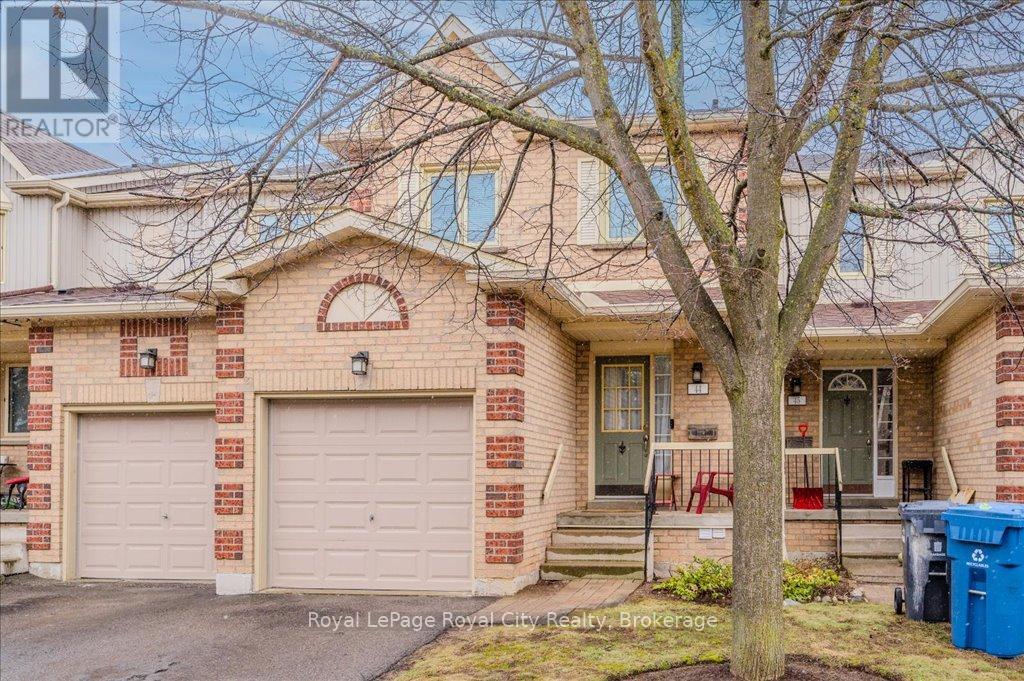
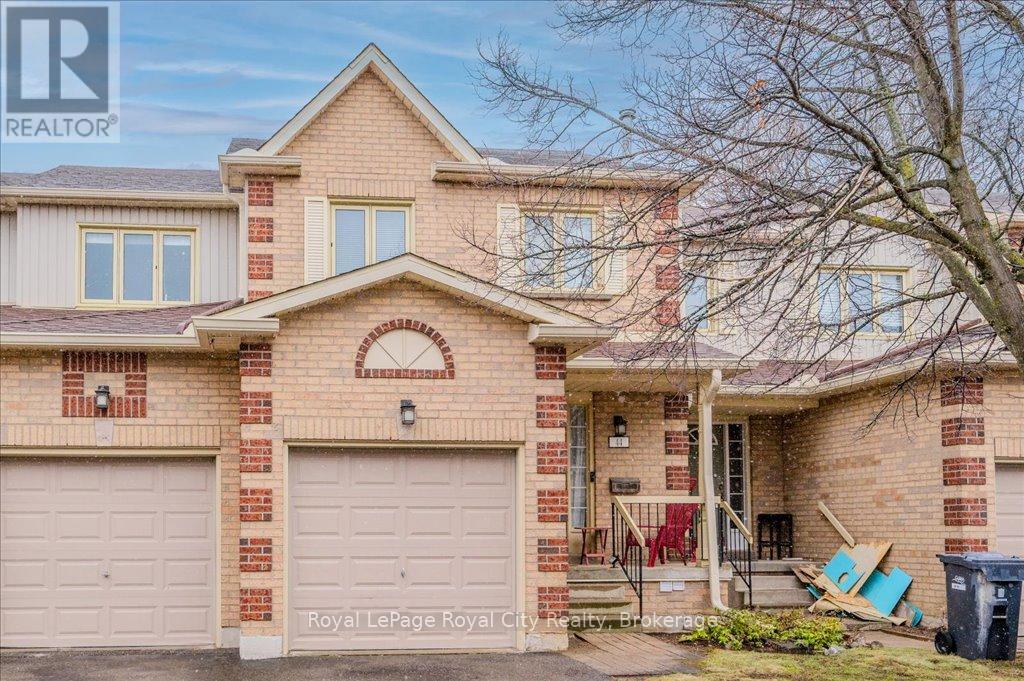
$749,900
44 - 302 COLLEGE AVENUE W
Guelph, Ontario, Ontario, N1G4T6
MLS® Number: X12069680
Property description
An ideal opportunity for first-time buyers and savvy investors! Unit #44 at 302 College Avenue West is a well-maintained 3-bedroom townhome located in a desirable complex close to everyday amenities and the University of Guelph.This charming home features a classic brick exterior, a functional layout, and a private outdoor space perfect for relaxing or entertaining. The open-concept living and dining area is anchored by a gas fireplace with a full-height surround and offers walk-out access to the backyard.The main floor includes a convenient powder room, while the second level offers a spacious 4-piece bath shared by three generously sized bedrooms. The oversized primary bedroom includes two double closets and enjoys ensuite privileges for added comfort.The fully finished basement provides excellent additional living space with a full bathroom, a large recreation room, and a den that could easily serve as a fourth bedroom or home office.Located just steps from Stone Road Mall, Walmart, Metro, and only a 20-minute walk to campus, this home is the perfect blend of location, lifestyle, and potential.
Building information
Type
*****
Amenities
*****
Appliances
*****
Basement Development
*****
Basement Type
*****
Exterior Finish
*****
Fireplace Present
*****
FireplaceTotal
*****
Foundation Type
*****
Half Bath Total
*****
Heating Fuel
*****
Heating Type
*****
Size Interior
*****
Stories Total
*****
Land information
Amenities
*****
Rooms
Main level
Living room
*****
Kitchen
*****
Dining room
*****
Bathroom
*****
Basement
Den
*****
Bathroom
*****
Utility room
*****
Recreational, Games room
*****
Second level
Primary Bedroom
*****
Bedroom
*****
Bedroom
*****
Bathroom
*****
Courtesy of Royal LePage Royal City Realty
Book a Showing for this property
Please note that filling out this form you'll be registered and your phone number without the +1 part will be used as a password.
