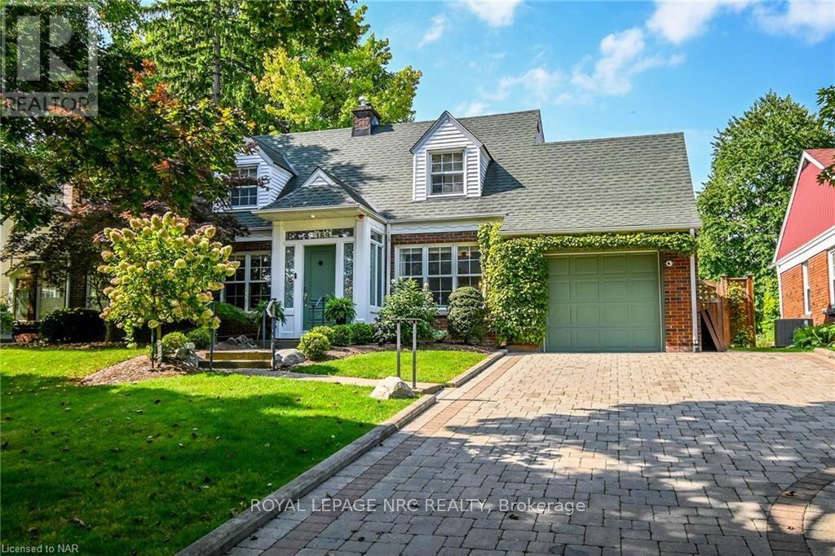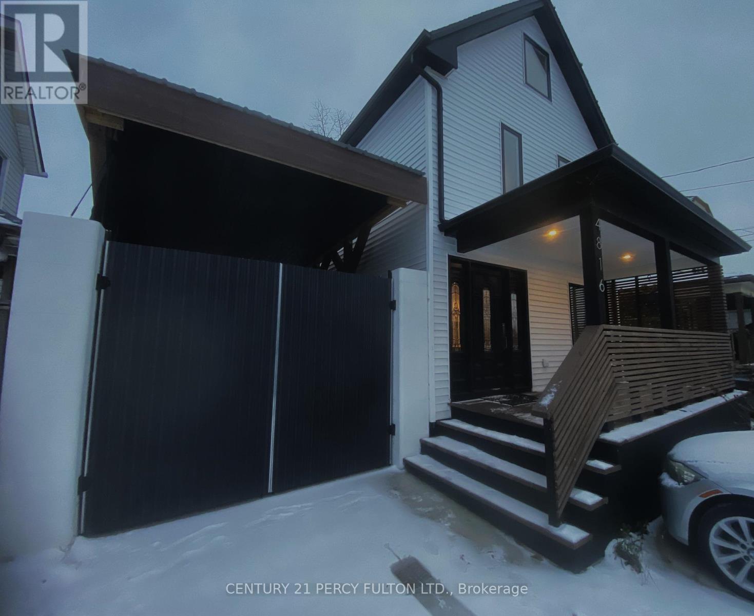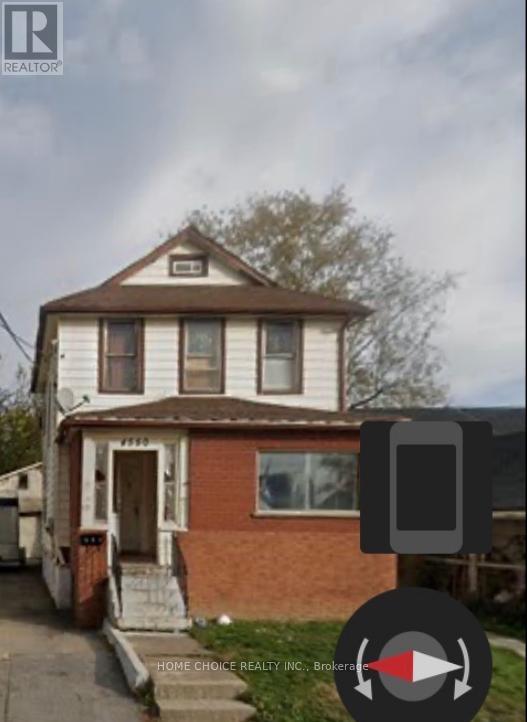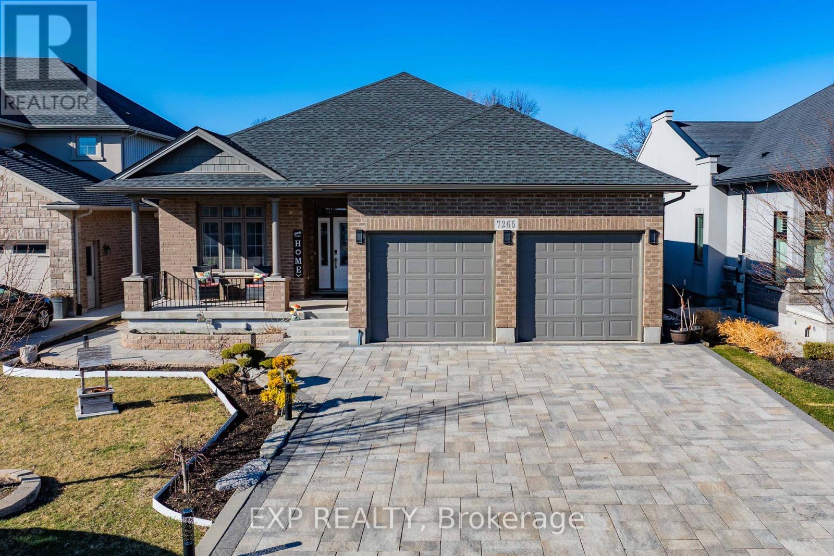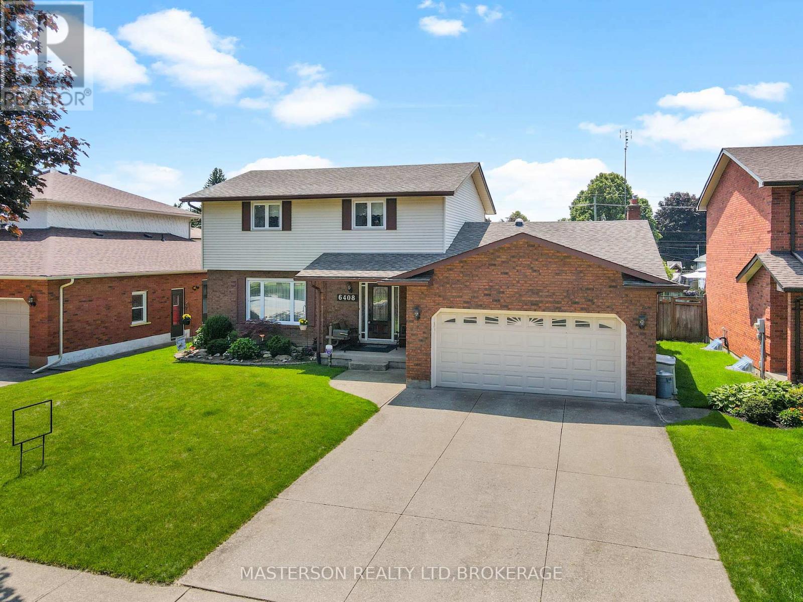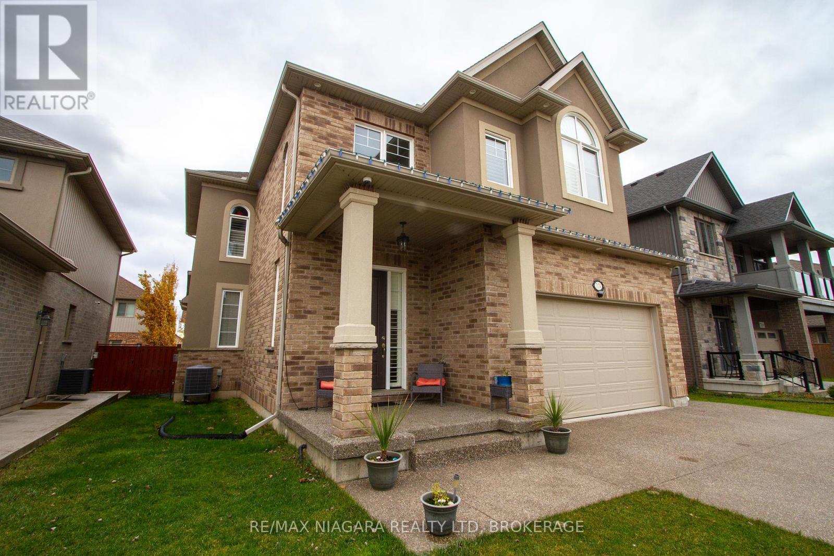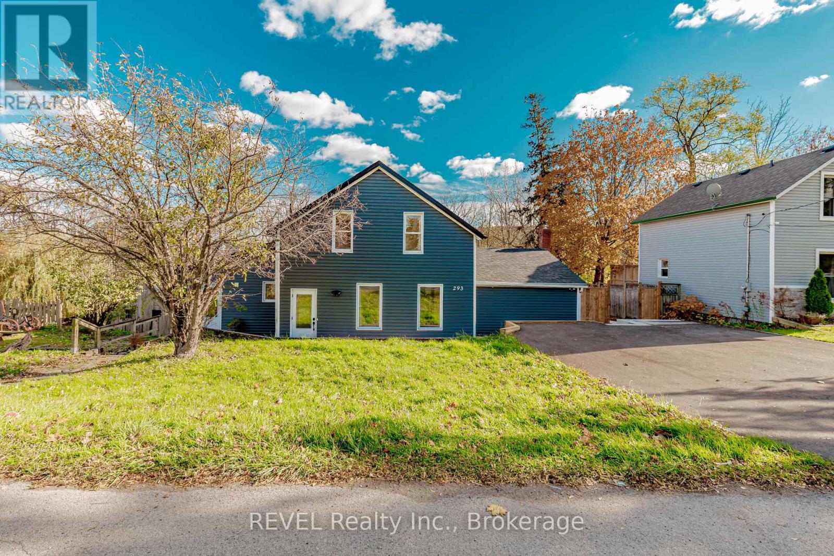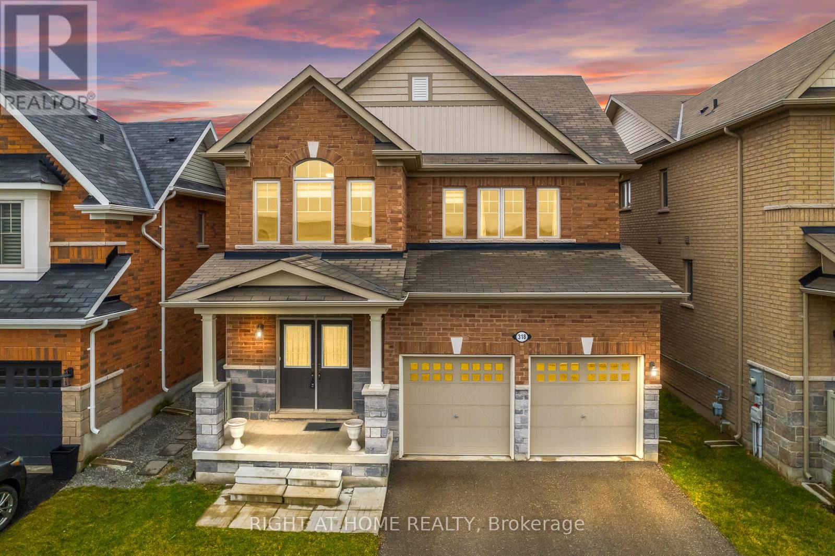Free account required
Unlock the full potential of your property search with a free account! Here's what you'll gain immediate access to:
- Exclusive Access to Every Listing
- Personalized Search Experience
- Favorite Properties at Your Fingertips
- Stay Ahead with Email Alerts
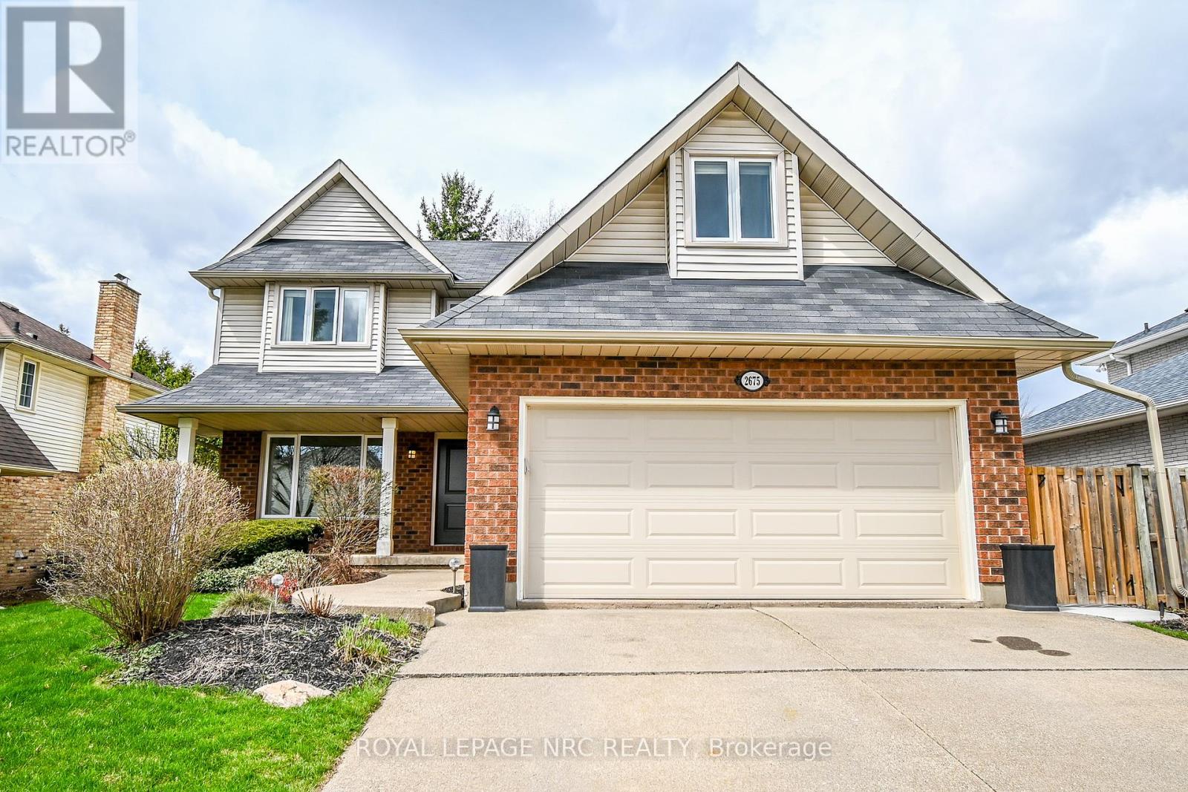
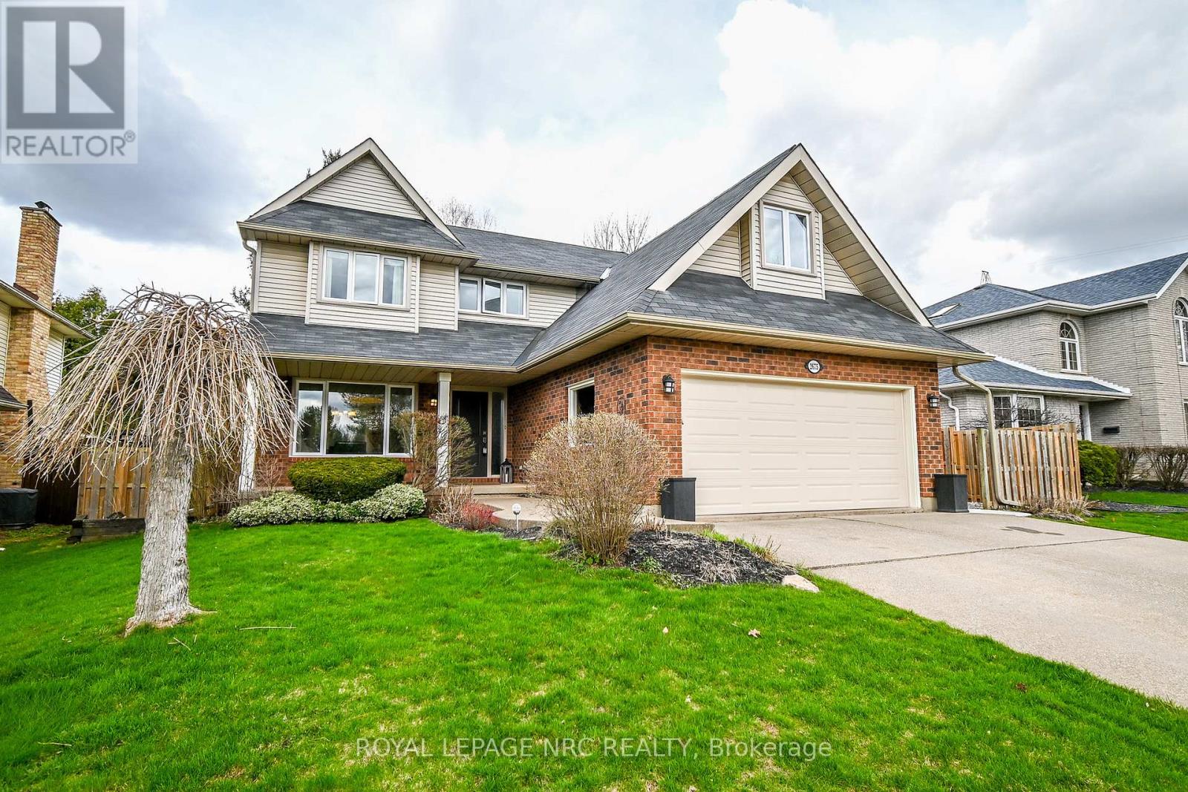
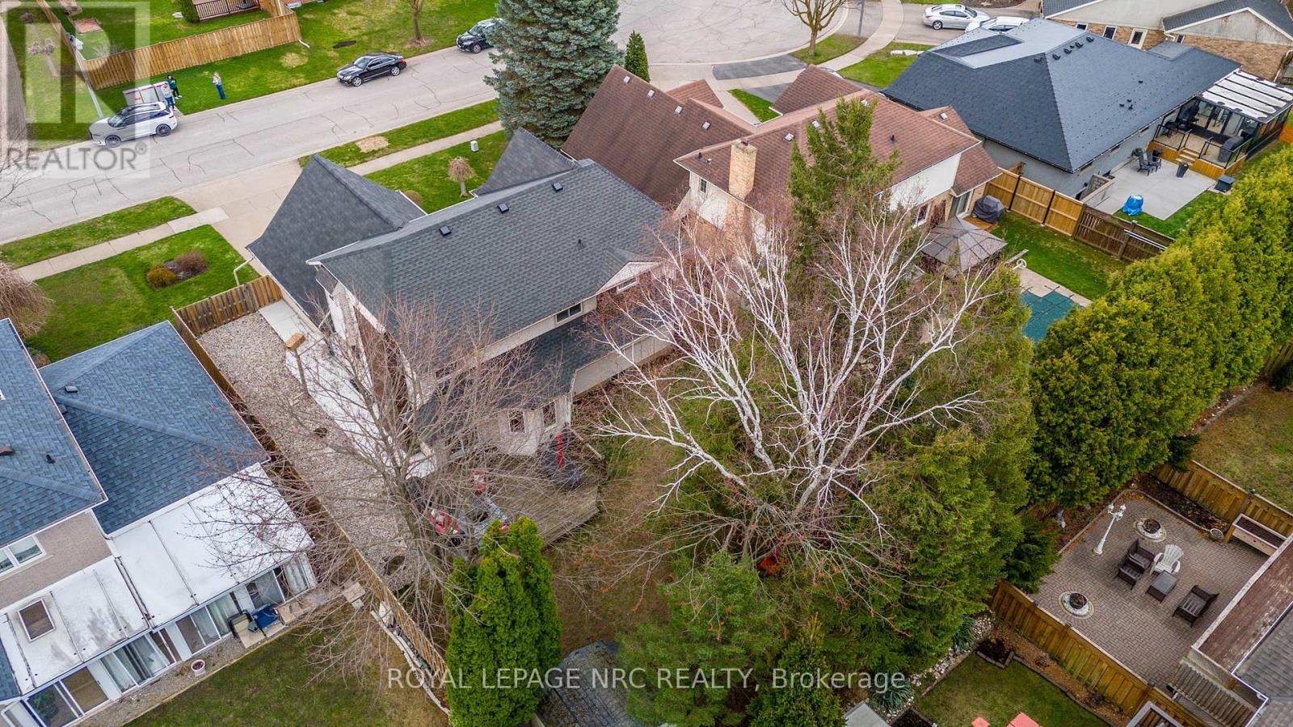
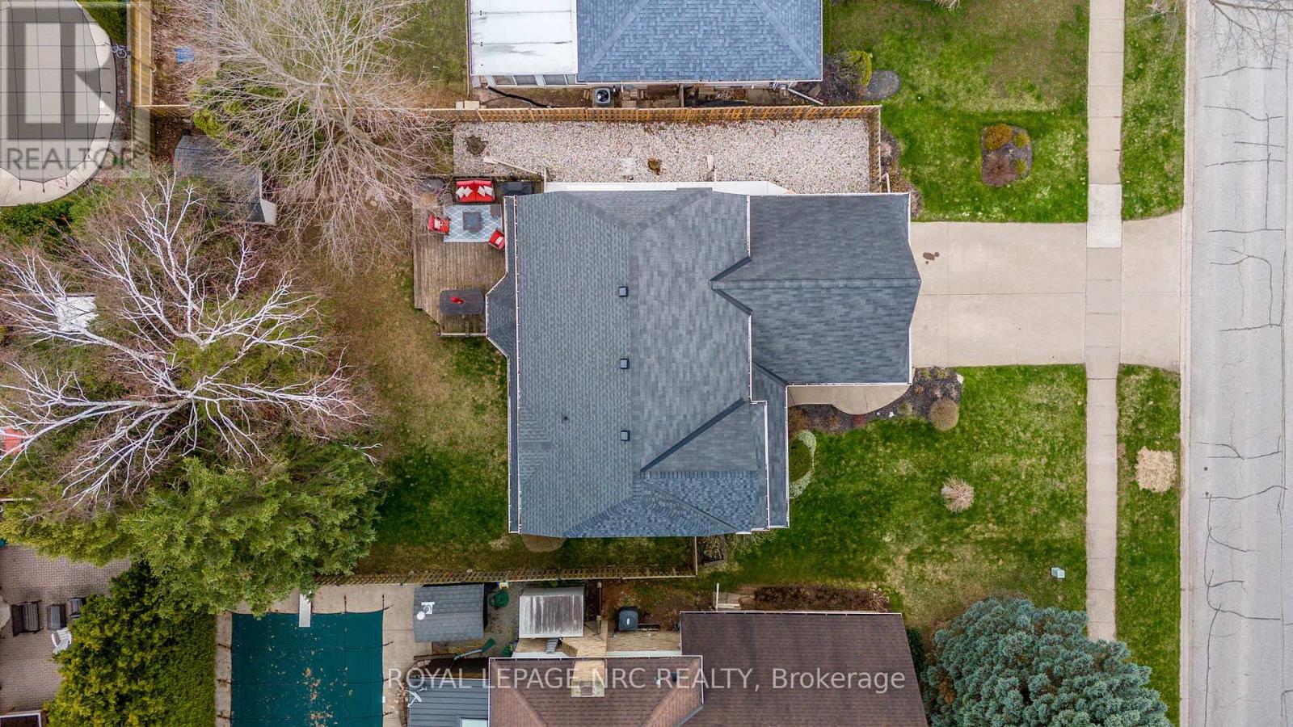

$929,000
2675 MOUNTAINCREST AVENUE
Niagara Falls, Ontario, Ontario, L2J4H8
MLS® Number: X12088158
Property description
Nestled on a quiet, low-traffic circular court in the heart of Mountaingate Estates, this spacious 2-storey home is perfectly positioned in one of Niagara Falls' most family-friendly and desirable neighbourhoods. Inside, the home offers 3 bedrooms plus a large bonus room over the garage - ideal as a 4th bedroom, office, gym, or teen retreat - and 3.5 bathrooms. The traditional layout features formal living and dining rooms, a cozy family room with a new gas fireplace, and a bright kitchen with quartz countertops, a breakfast nook, and sliding patio doors that open to a peaceful backyard oasis. Surrounded by mature trees, the yard offers Muskoka vibes and plenty of room for a future pool. The finished basement provides even more living space with a large rec room, office nook, and a built-in sauna. Thoughtfully maintained, this home also includes many recent updates: patio doors, garage door, front door (2 yrs), some windows (approx. 5 yrs), new A/C unit, gas fireplace, updated upstairs bathrooms, and a new concrete walkway. Known for its safe, welcoming vibe and unbeatable location, you're just minutes from top-rated schools, parks, restaurants, shopping, and the QEW - with charming St. Davids and Niagara's wine country just a short drive away. A rare opportunity to settle into a quiet circle in one of Niagara's most sought-after communities spacious, move-in ready, and full of potential.
Building information
Type
*****
Age
*****
Amenities
*****
Appliances
*****
Basement Development
*****
Basement Type
*****
Construction Style Attachment
*****
Cooling Type
*****
Exterior Finish
*****
Fireplace Present
*****
Foundation Type
*****
Half Bath Total
*****
Heating Fuel
*****
Heating Type
*****
Size Interior
*****
Stories Total
*****
Utility Water
*****
Land information
Amenities
*****
Fence Type
*****
Landscape Features
*****
Sewer
*****
Size Depth
*****
Size Frontage
*****
Size Irregular
*****
Size Total
*****
Rooms
Main level
Laundry room
*****
Bathroom
*****
Family room
*****
Eating area
*****
Kitchen
*****
Dining room
*****
Living room
*****
Basement
Bathroom
*****
Sitting room
*****
Family room
*****
Bathroom
*****
Family room
*****
Second level
Bedroom 3
*****
Bedroom 2
*****
Bedroom
*****
Bathroom
*****
Bathroom
*****
Primary Bedroom
*****
Courtesy of ROYAL LEPAGE NRC REALTY
Book a Showing for this property
Please note that filling out this form you'll be registered and your phone number without the +1 part will be used as a password.
