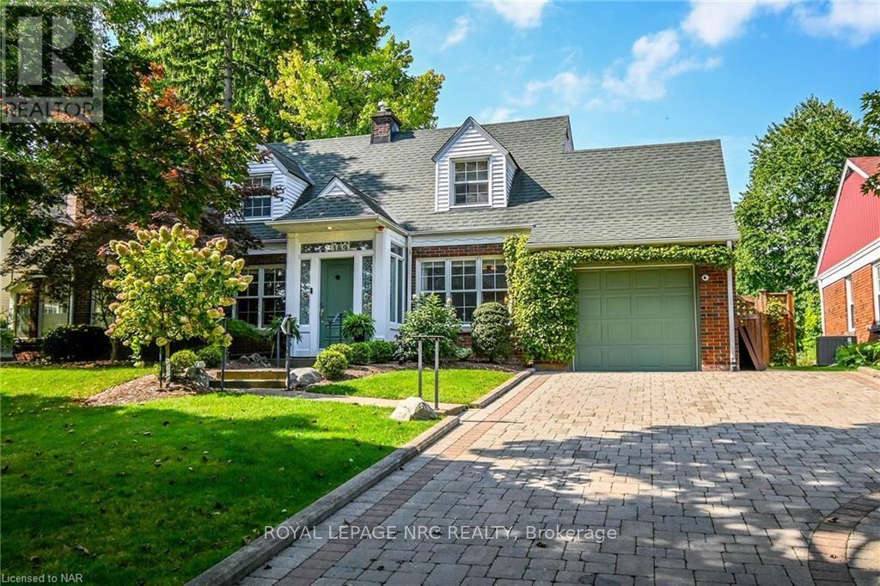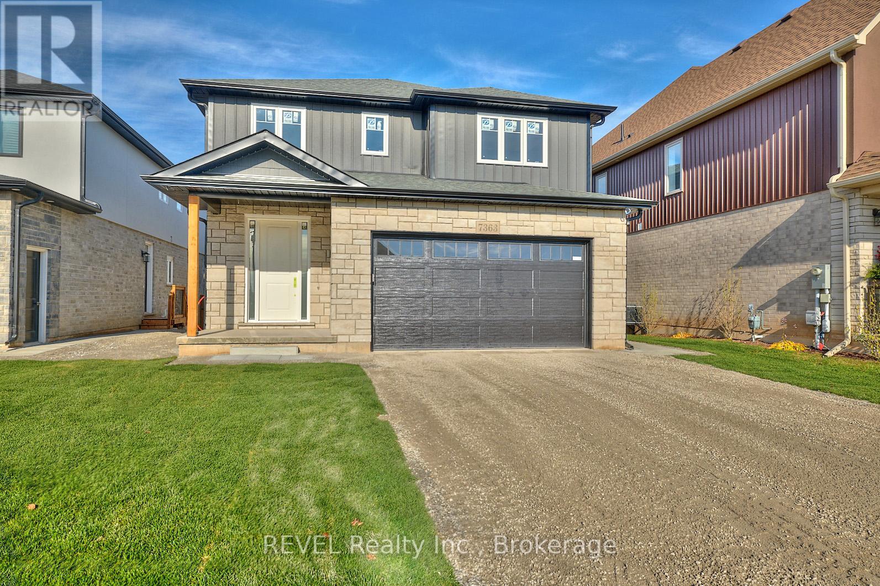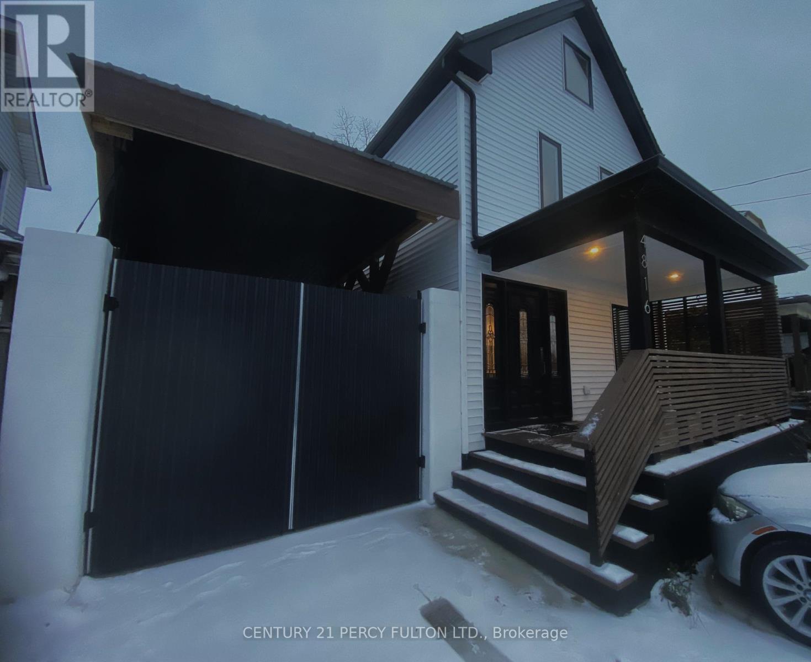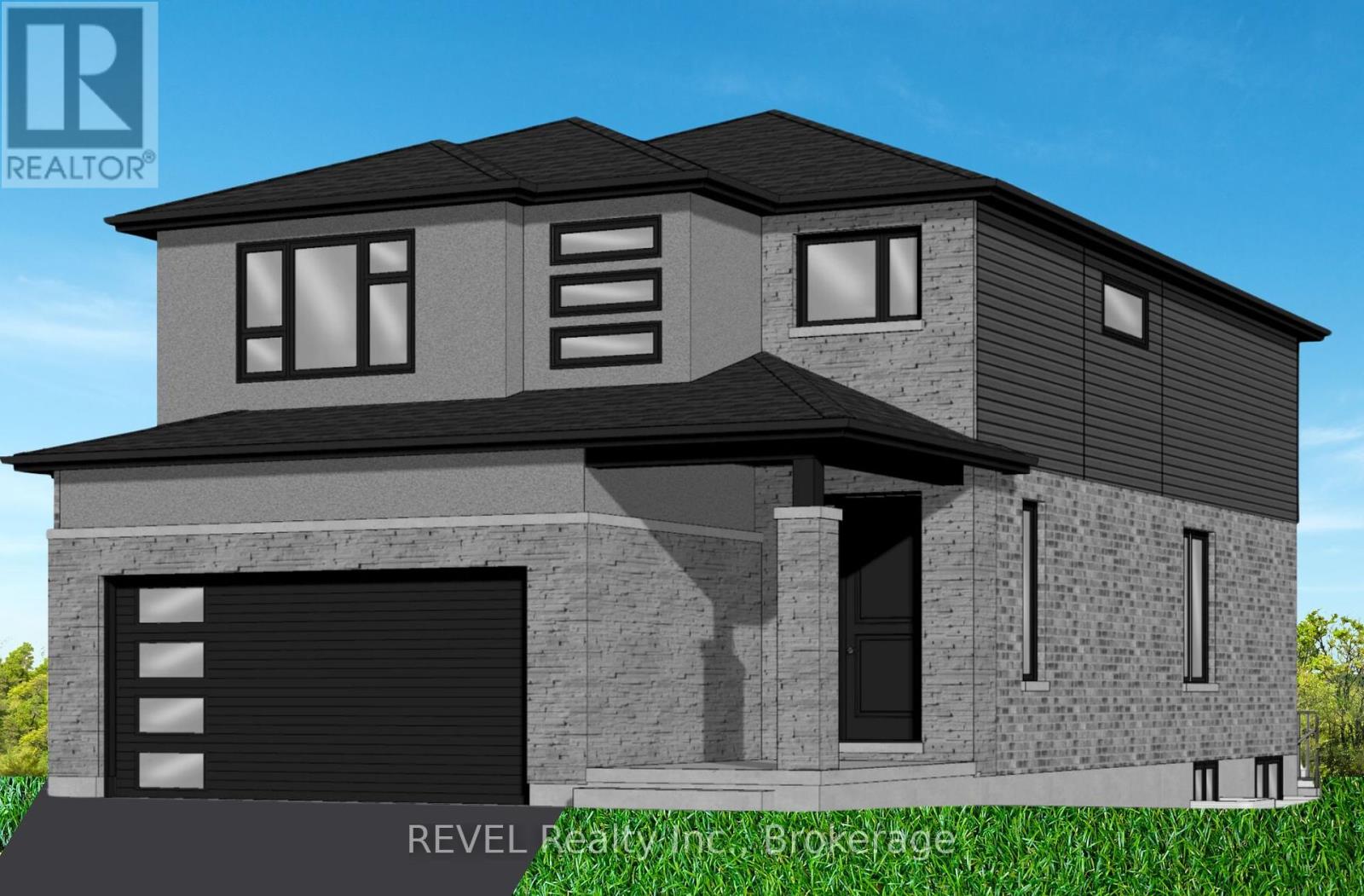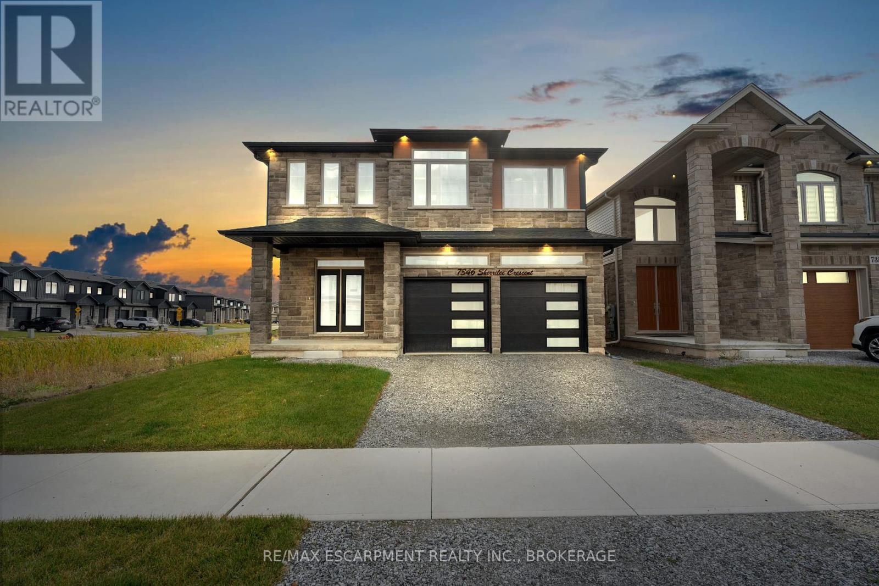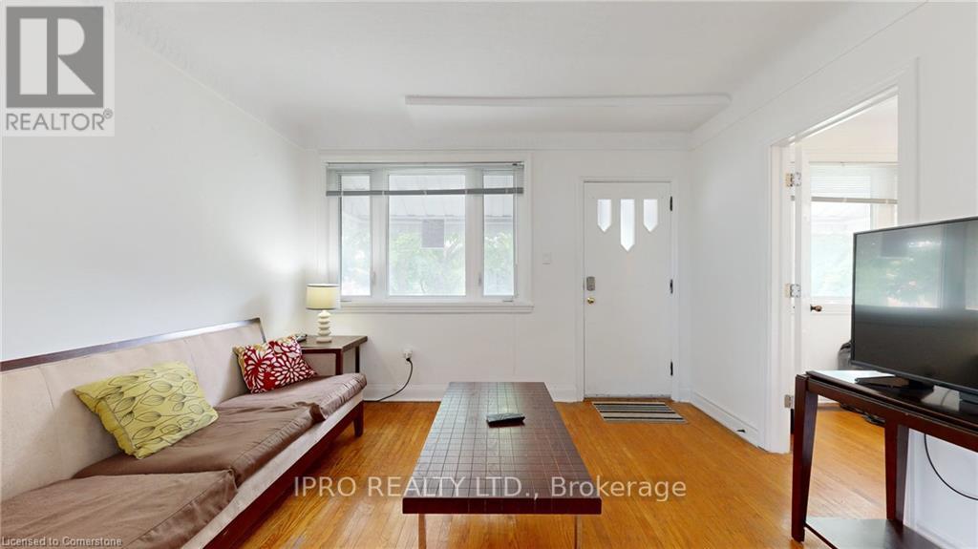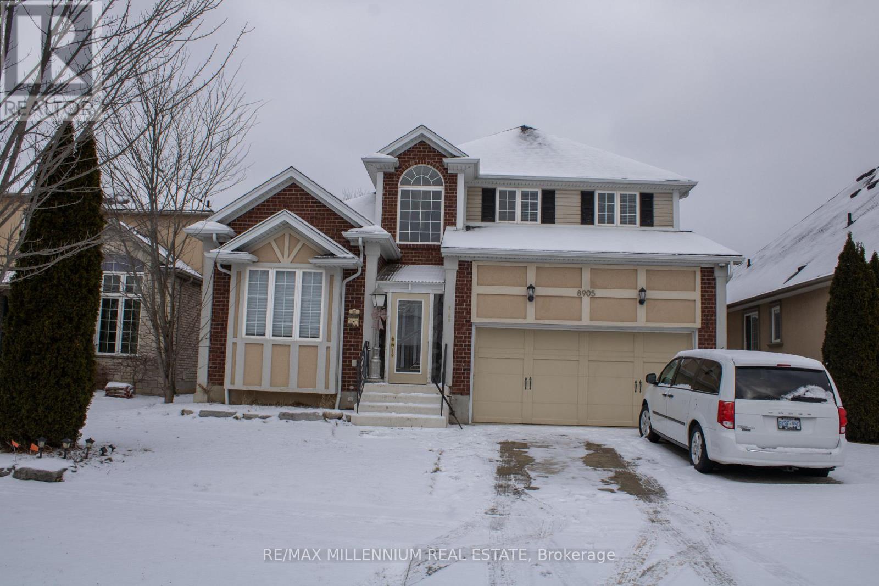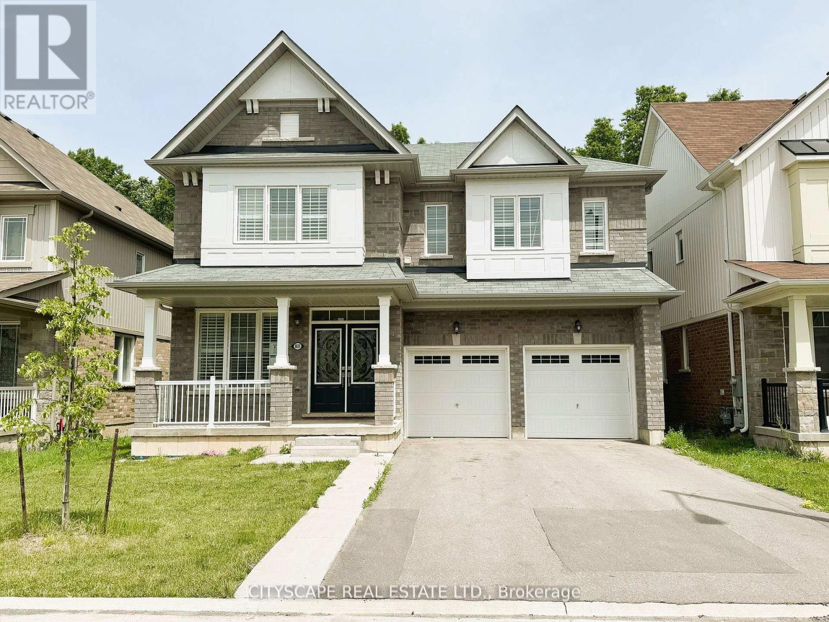Free account required
Unlock the full potential of your property search with a free account! Here's what you'll gain immediate access to:
- Exclusive Access to Every Listing
- Personalized Search Experience
- Favorite Properties at Your Fingertips
- Stay Ahead with Email Alerts
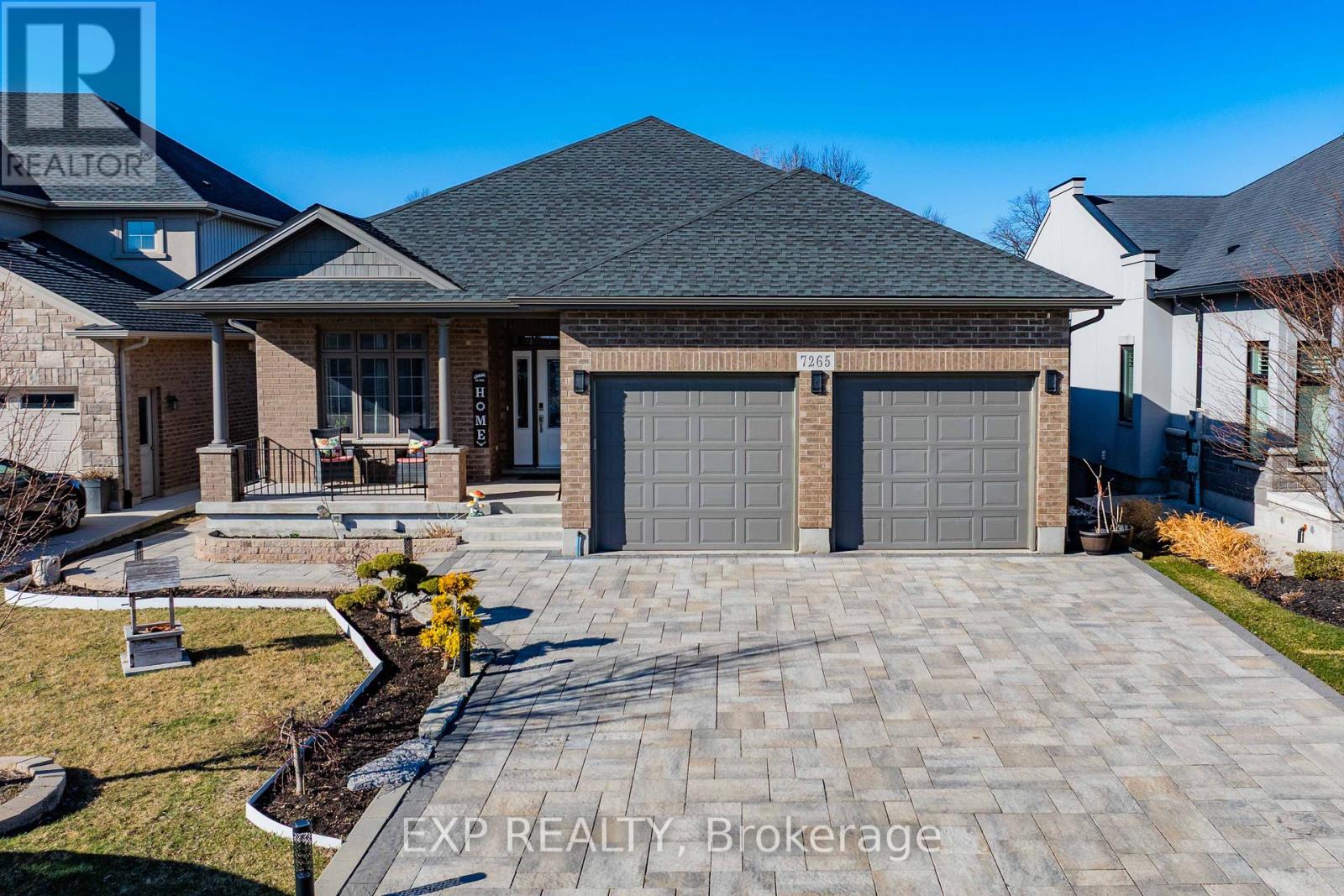

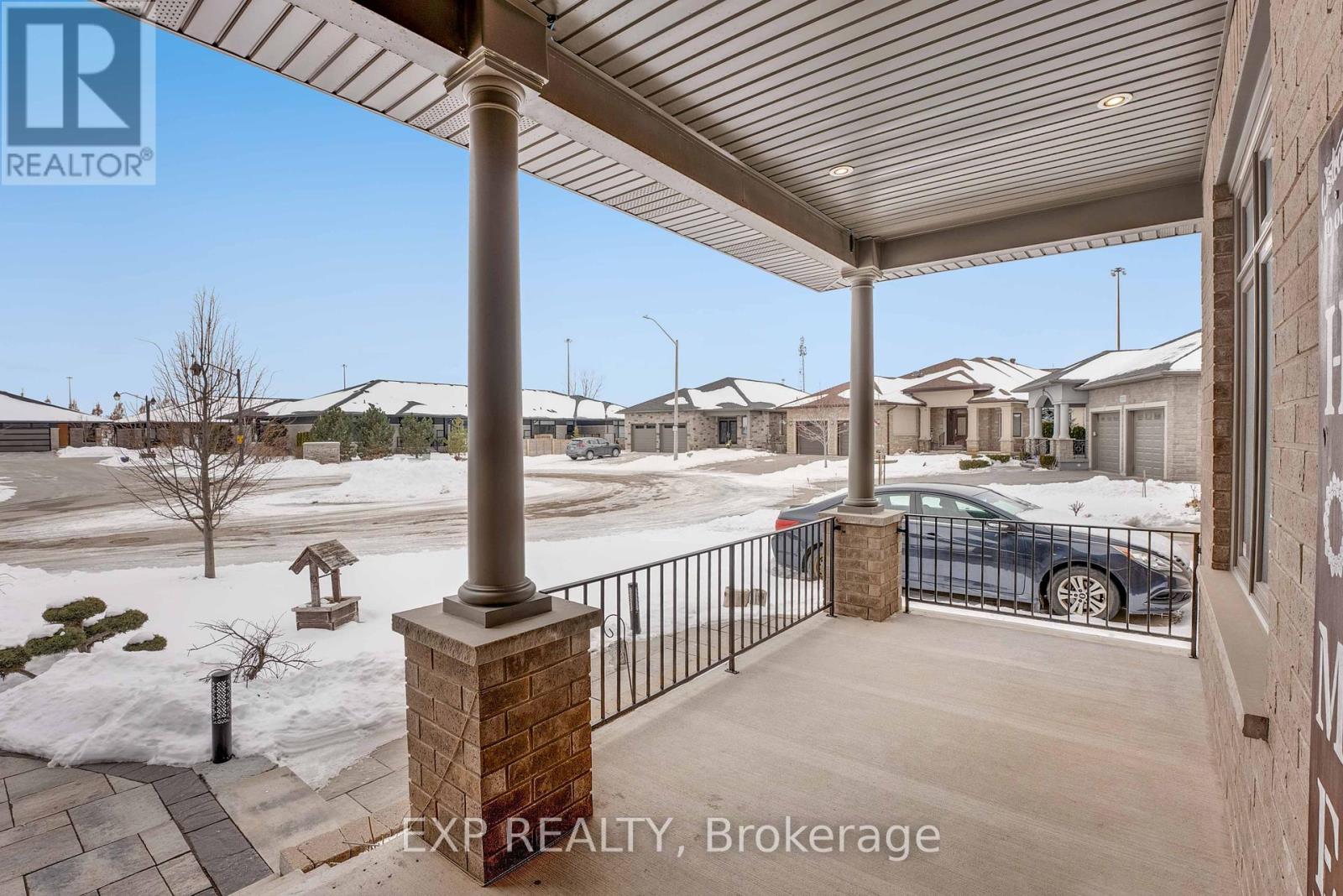
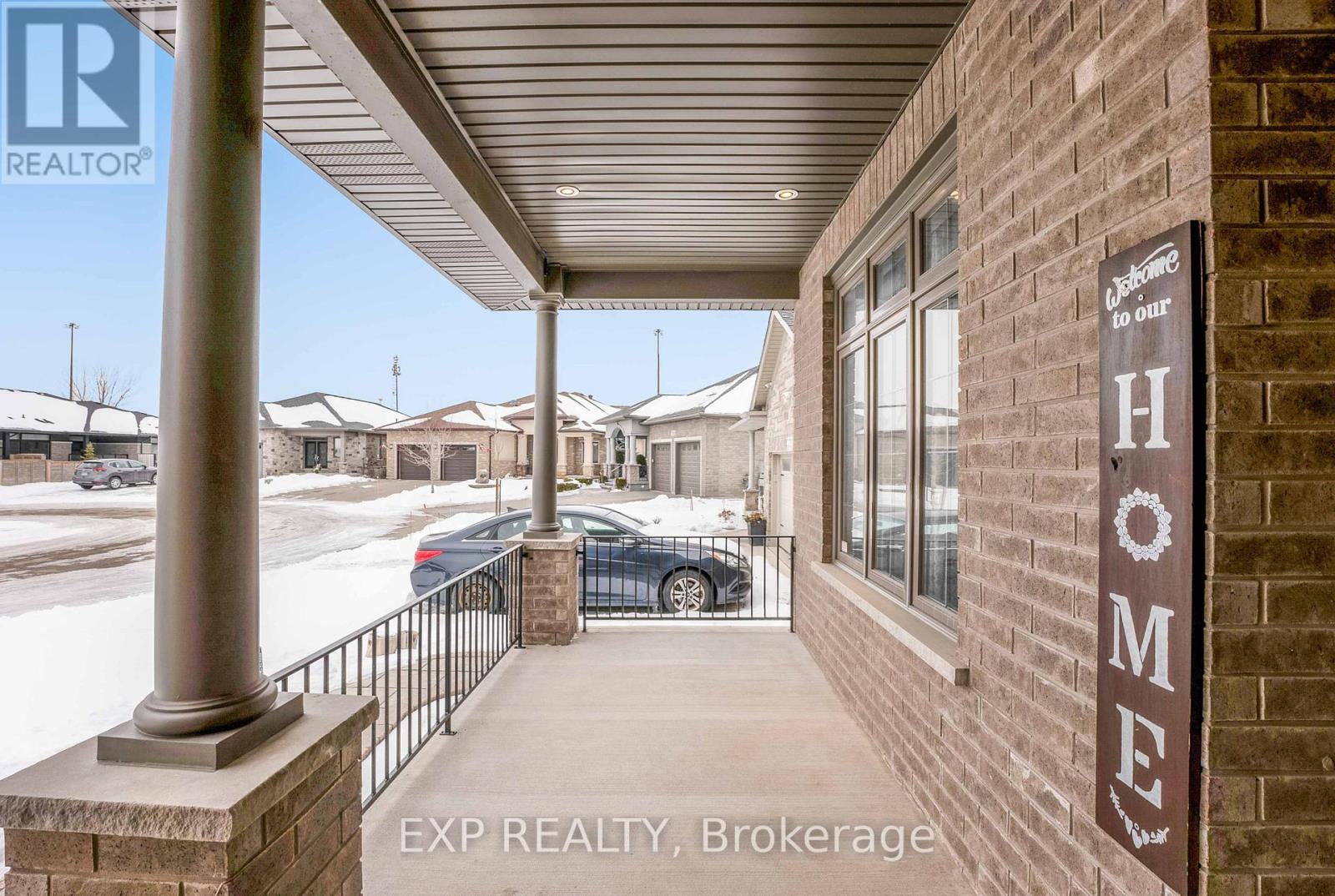

$999,999
7265 OPTIMIST LANE
Niagara Falls, Ontario, Ontario, L2E0B3
MLS® Number: X12011507
Property description
Welcome to 7265 Optimist Lane in Niagara Falls, a stunning newly built 5-bedroom walk-out bungalow offering modern luxury and comfort. The spacious main floor features an open-concept kitchen, living, and dining area with vaulted ceilings and a cozy gas fireplace. The kitchen boasts granite countertops and is equipped for both natural gas and electric stove options. The master bedroom is a true retreat, complete with a 5-piece ensuite, walk-in closet, and a secondary closet. Engineered hardwood and porcelain tile flooring flow throughout the home, with no carpets in sight. The fully finished basement, with its own separate entrance, includes a second kitchen, laundry, and a covered patio, making it the perfect space for extended family or guests. The home also offers a double-car garage, ample driveway parking for up to 6 vehicles, central vacuum system, and built-in alarm for added peace of mind. Situated in a quiet yet highly convenient location, this home is just minutes away from schools, shopping, and transportation hubs, including easy access to the Regional system. Dont miss the opportunity to make this beautiful home your own.
Building information
Type
*****
Age
*****
Appliances
*****
Architectural Style
*****
Basement Development
*****
Basement Features
*****
Basement Type
*****
Construction Style Attachment
*****
Cooling Type
*****
Exterior Finish
*****
Fireplace Present
*****
Foundation Type
*****
Heating Fuel
*****
Heating Type
*****
Size Interior
*****
Stories Total
*****
Utility Water
*****
Land information
Amenities
*****
Fence Type
*****
Sewer
*****
Size Depth
*****
Size Frontage
*****
Size Irregular
*****
Size Total
*****
Rooms
Main level
Living room
*****
Living room
*****
Living room
*****
Courtesy of EXP REALTY
Book a Showing for this property
Please note that filling out this form you'll be registered and your phone number without the +1 part will be used as a password.
