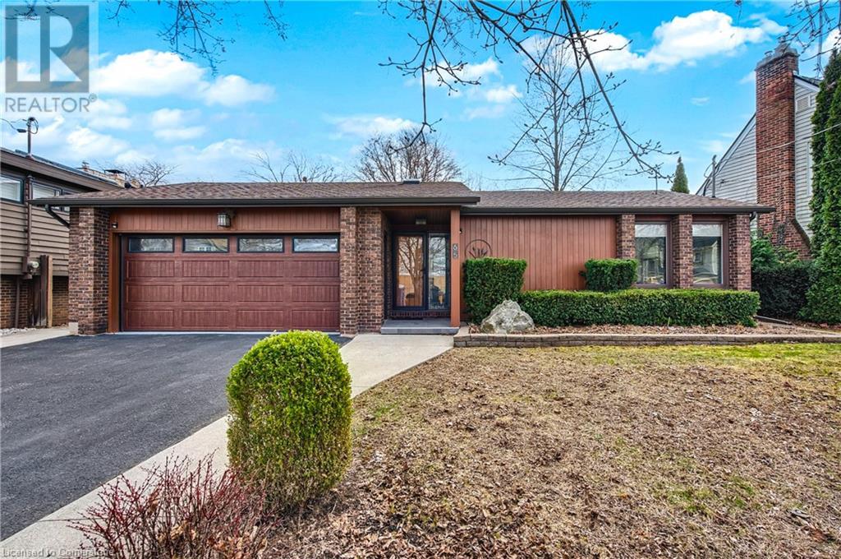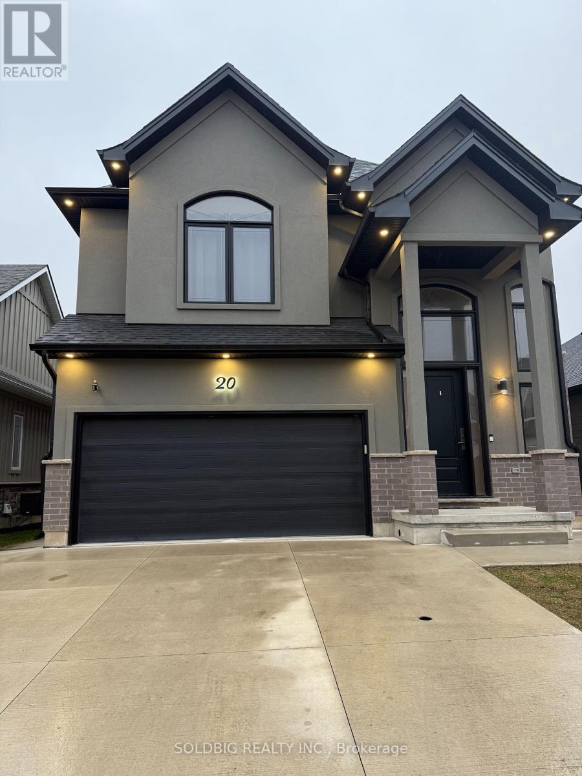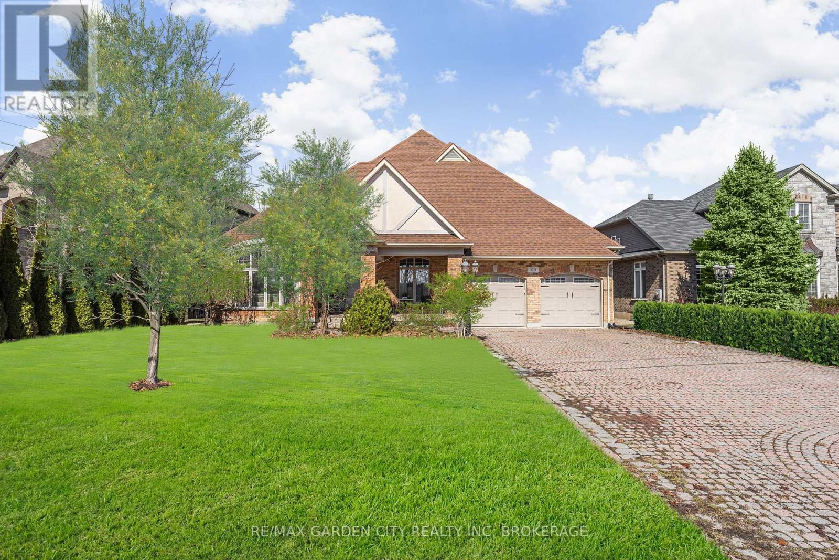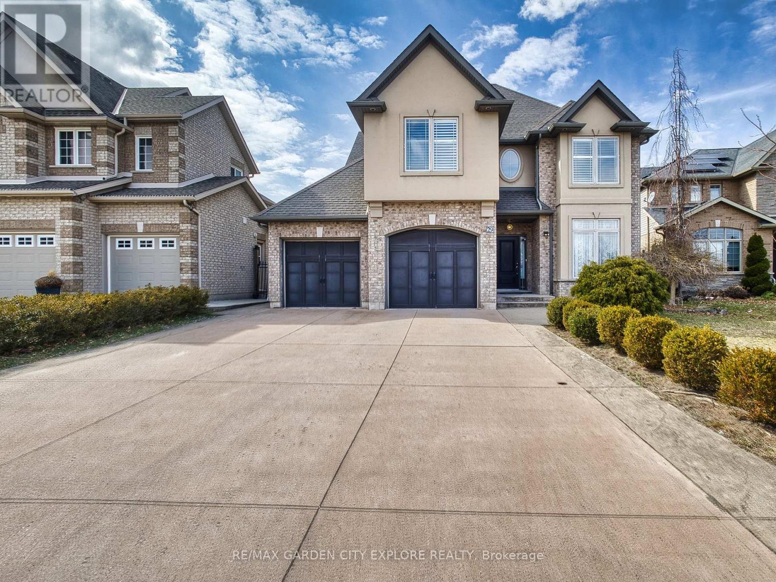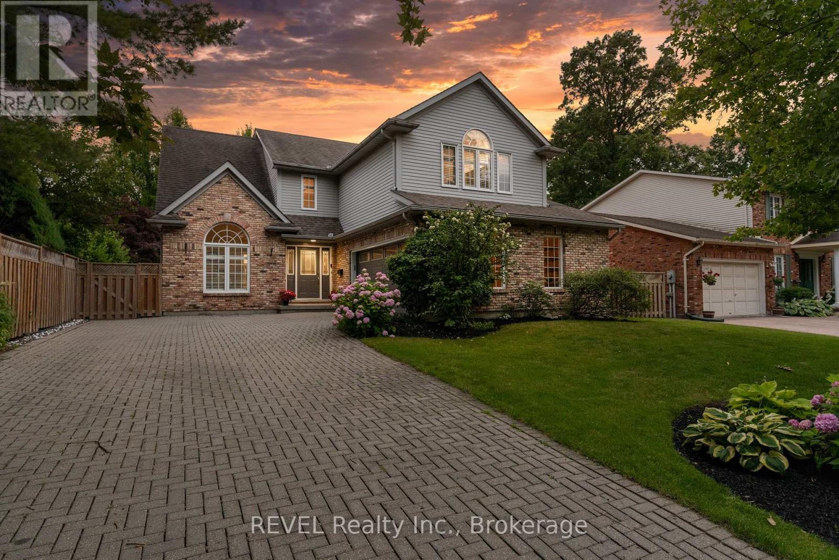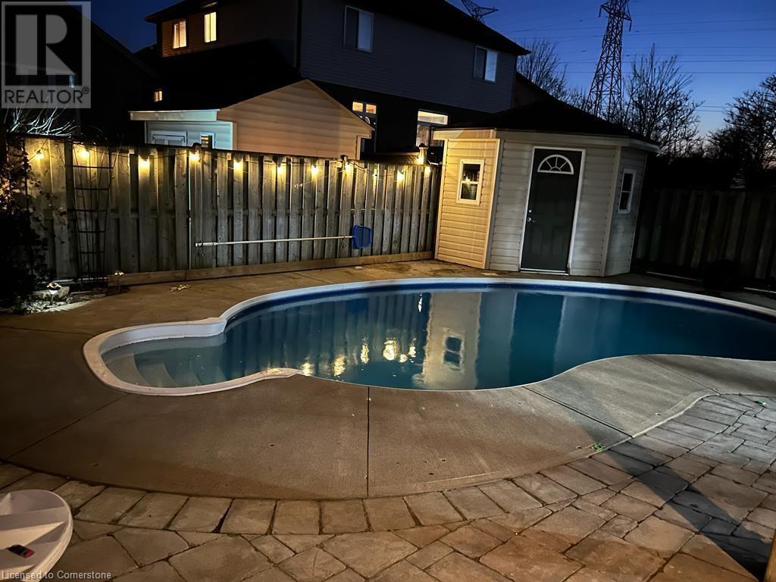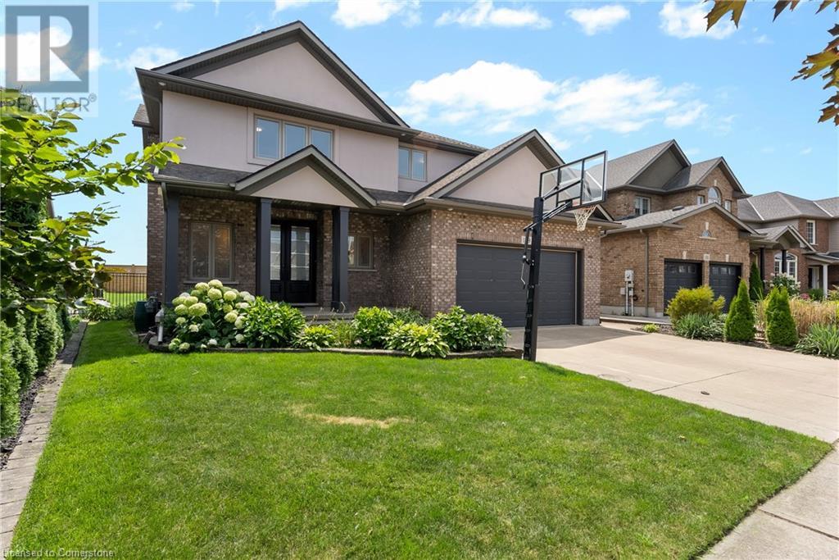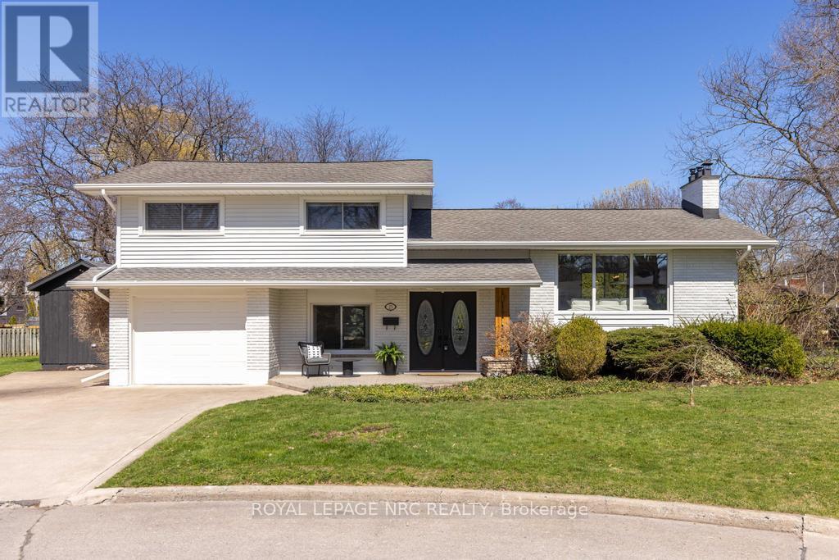Free account required
Unlock the full potential of your property search with a free account! Here's what you'll gain immediate access to:
- Exclusive Access to Every Listing
- Personalized Search Experience
- Favorite Properties at Your Fingertips
- Stay Ahead with Email Alerts
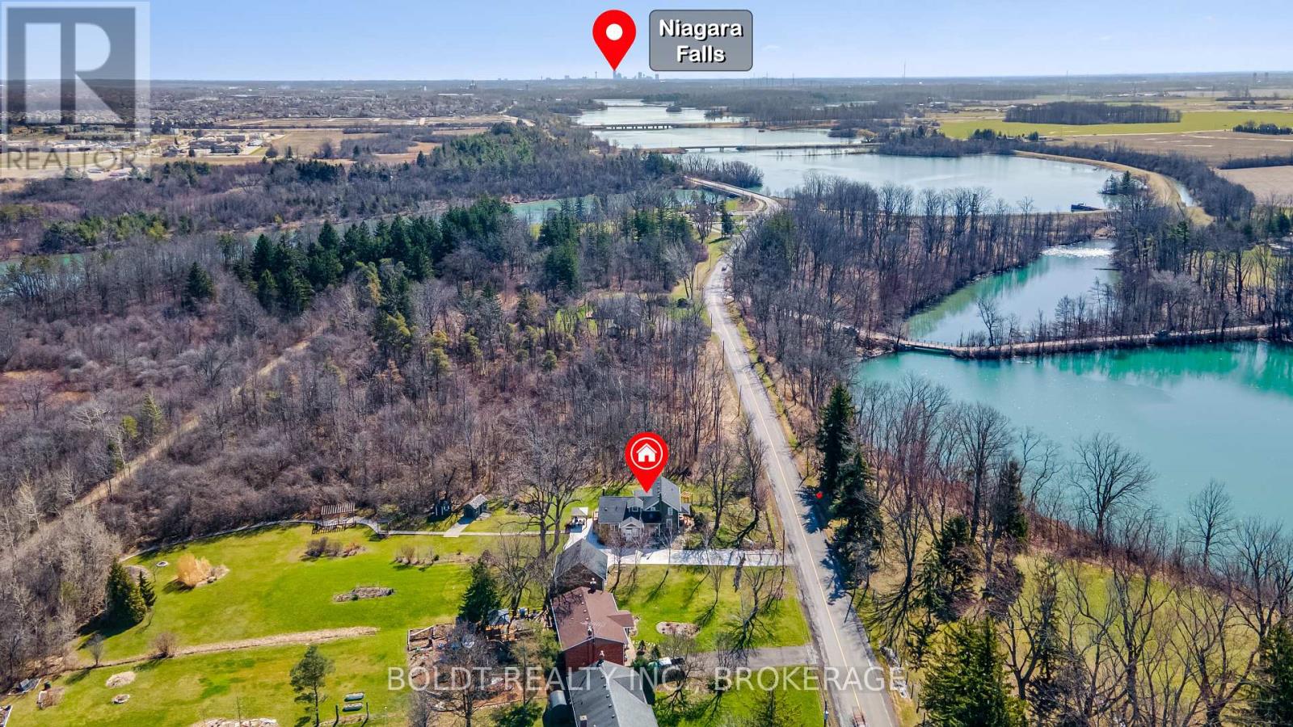
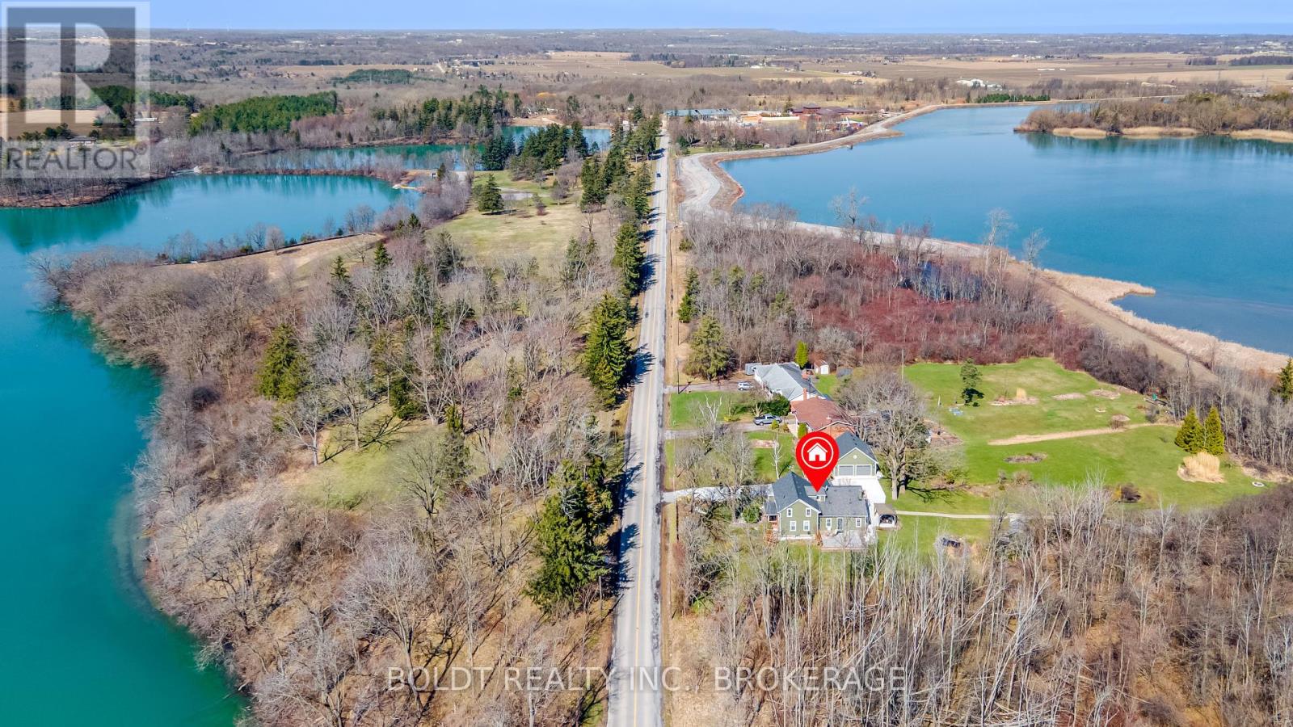

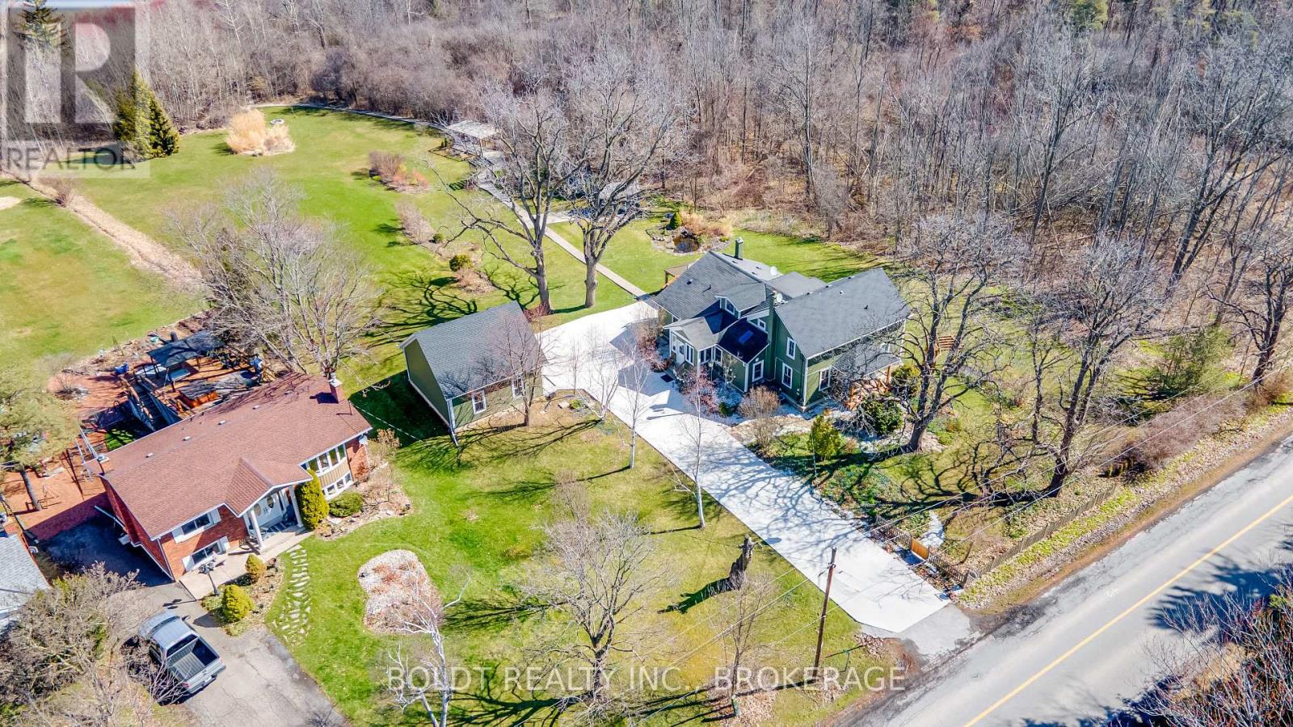
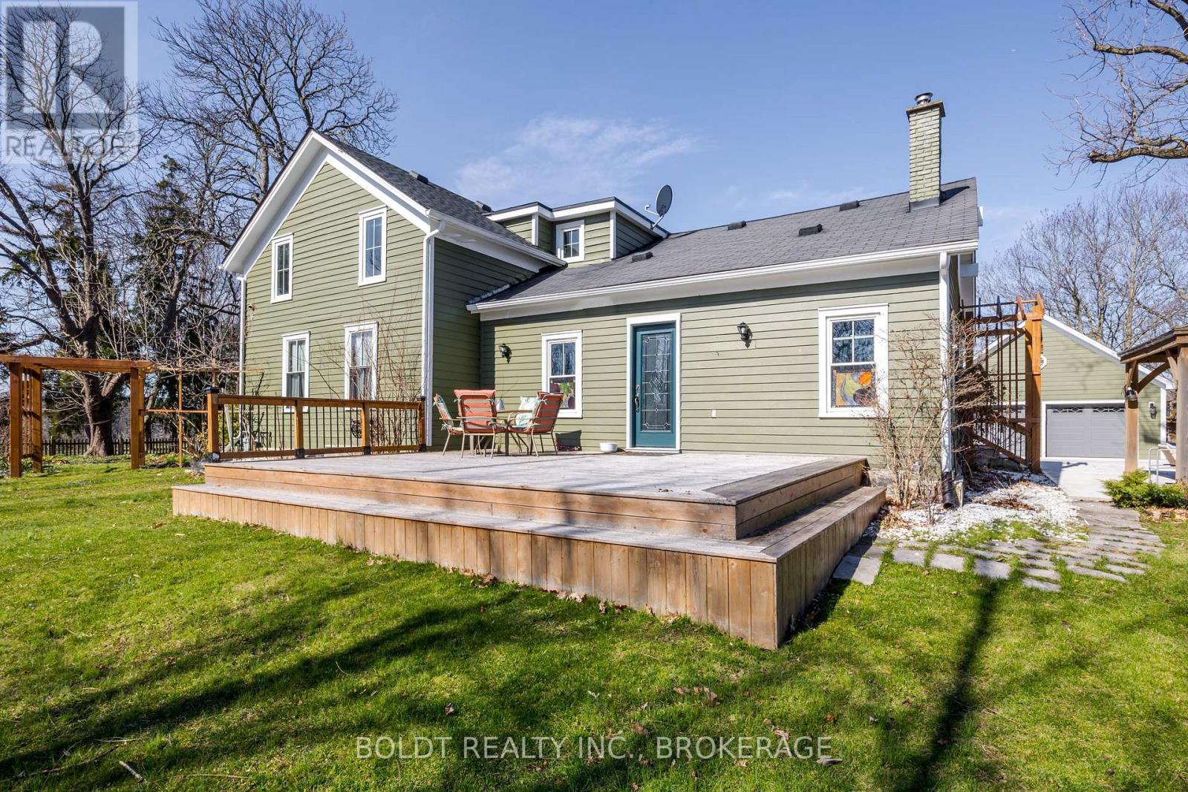
$1,198,000
2440 DECEW ROAD
Thorold, Ontario, Ontario, L0S1E6
MLS® Number: X12088131
Property description
Welcome to this well-maintained heritage home on Decew Road in Thorold. Blending classic charm with modern updates, this residence offers a warm and inviting atmosphere. The main floor features an open-concept kitchen with a breakfast bar, a cozy tea room opening to the backyard, a formal dining room, family room with a fireplace, a separate living room, and a spacious bedroom. Upstairs, there are three bedrooms and three full bathrooms, offering ample space for a family or guests. Recent updates include brand-new flooring and fresh paint throughout. The basement features two sump pumps and provides plenty of storage. Set on a large, beautifully landscaped lot backing onto the Bruce Trail, this home is perfect for nature enthusiasts. Don't miss the chance to own this unique property in a prime location.
Building information
Type
*****
Appliances
*****
Basement Type
*****
Construction Style Attachment
*****
Cooling Type
*****
Fireplace Present
*****
Foundation Type
*****
Half Bath Total
*****
Heating Fuel
*****
Heating Type
*****
Size Interior
*****
Stories Total
*****
Utility Water
*****
Land information
Landscape Features
*****
Sewer
*****
Size Depth
*****
Size Frontage
*****
Size Irregular
*****
Size Total
*****
Rooms
Main level
Bedroom
*****
Great room
*****
Living room
*****
Family room
*****
Dining room
*****
Kitchen
*****
Second level
Bedroom 2
*****
Bathroom
*****
Primary Bedroom
*****
Bathroom
*****
Bedroom 3
*****
Bathroom
*****
Main level
Bedroom
*****
Great room
*****
Living room
*****
Family room
*****
Dining room
*****
Kitchen
*****
Second level
Bedroom 2
*****
Bathroom
*****
Primary Bedroom
*****
Bathroom
*****
Bedroom 3
*****
Bathroom
*****
Main level
Bedroom
*****
Great room
*****
Living room
*****
Family room
*****
Dining room
*****
Kitchen
*****
Second level
Bedroom 2
*****
Bathroom
*****
Primary Bedroom
*****
Bathroom
*****
Bedroom 3
*****
Bathroom
*****
Main level
Bedroom
*****
Great room
*****
Living room
*****
Family room
*****
Dining room
*****
Kitchen
*****
Second level
Bedroom 2
*****
Bathroom
*****
Primary Bedroom
*****
Bathroom
*****
Bedroom 3
*****
Bathroom
*****
Courtesy of BOLDT REALTY INC., BROKERAGE
Book a Showing for this property
Please note that filling out this form you'll be registered and your phone number without the +1 part will be used as a password.
