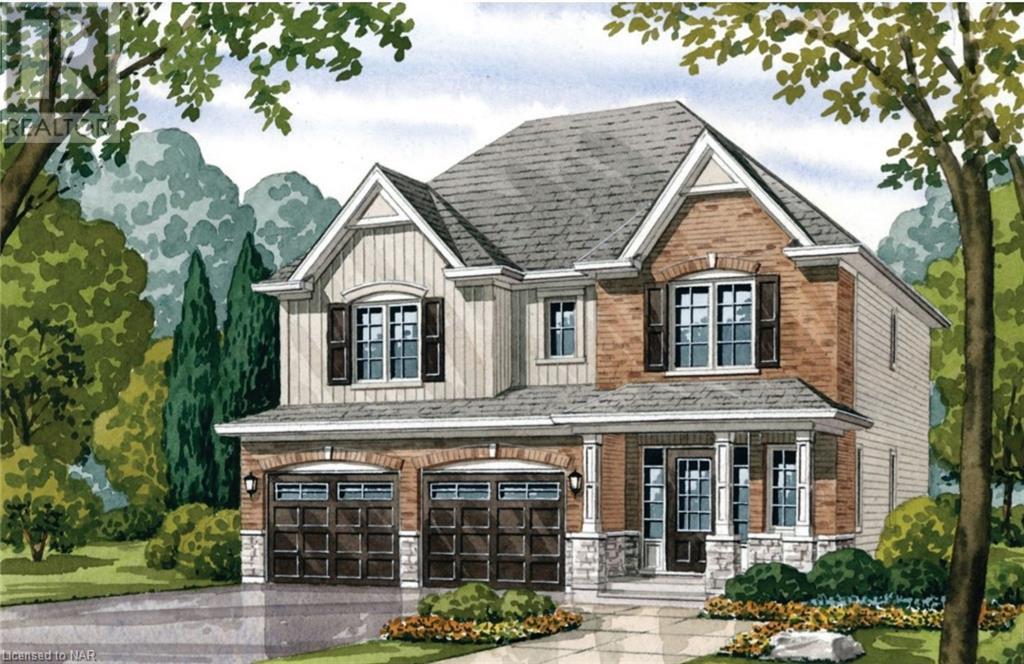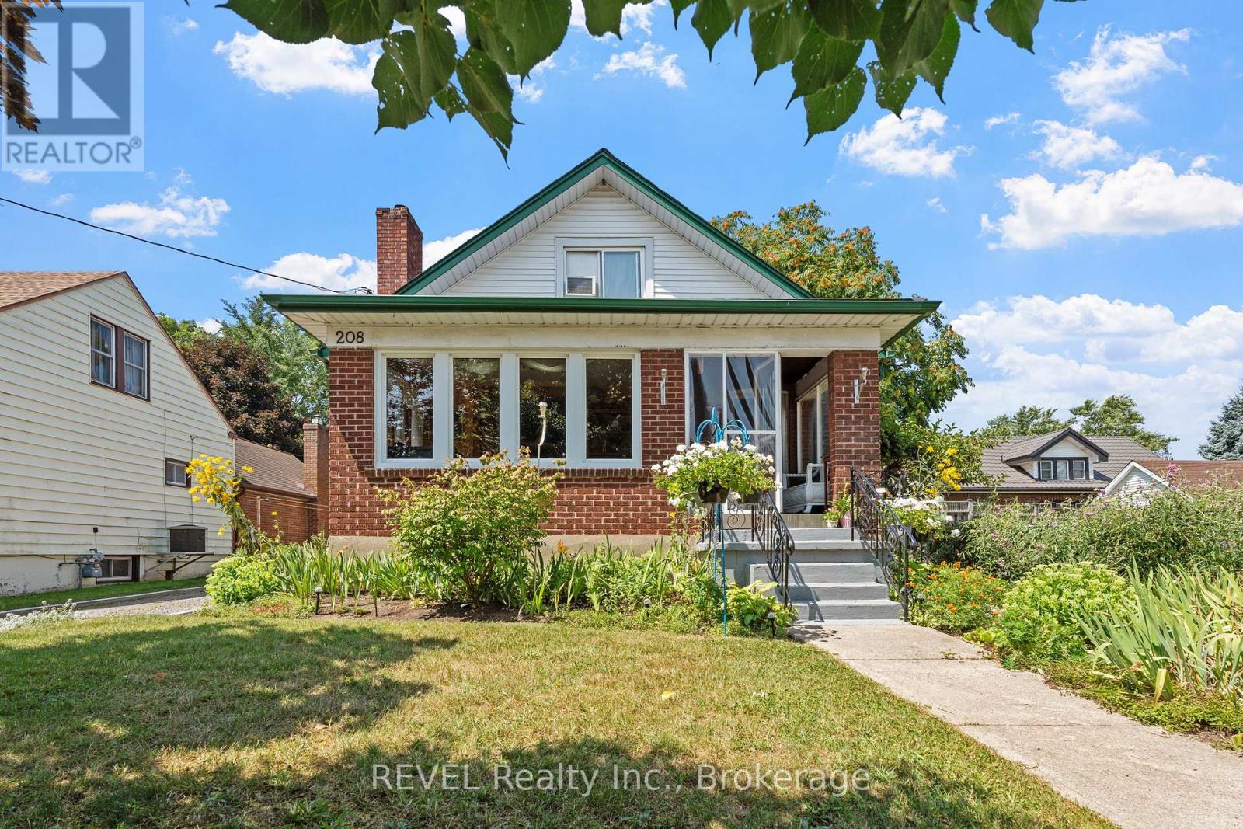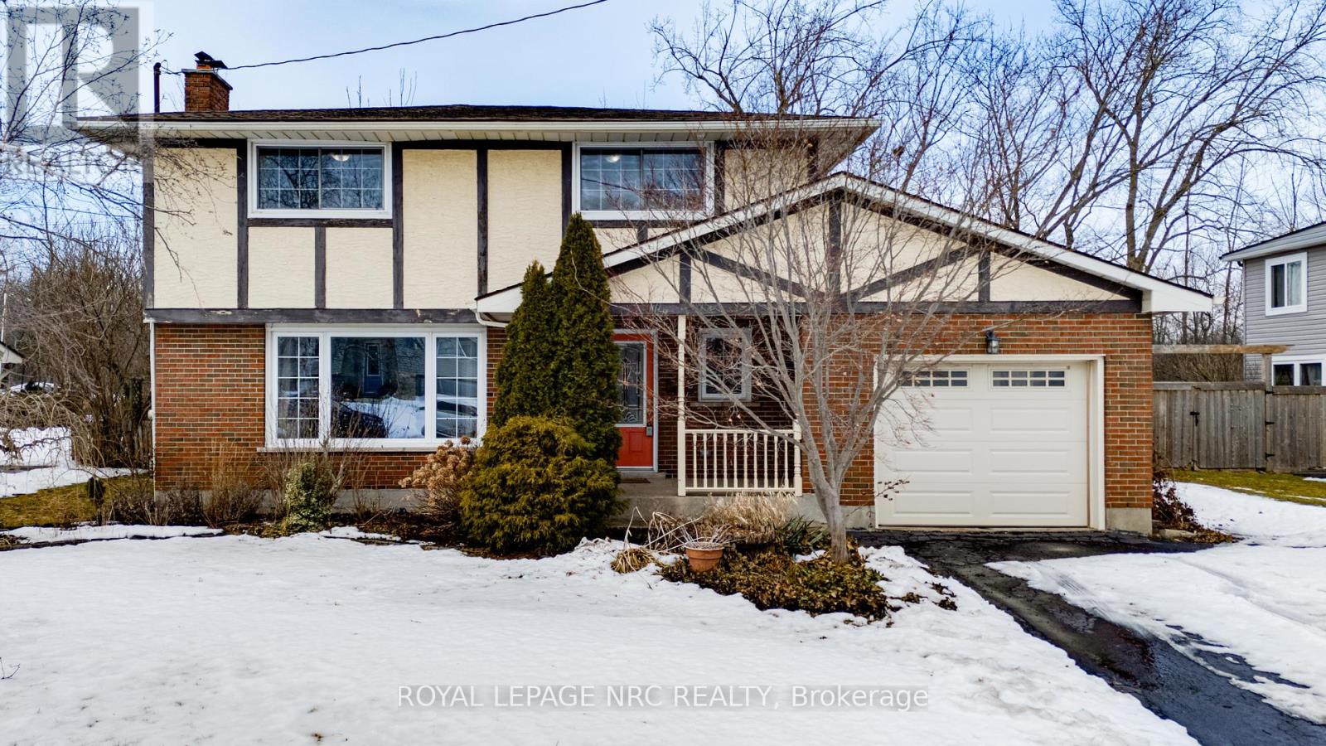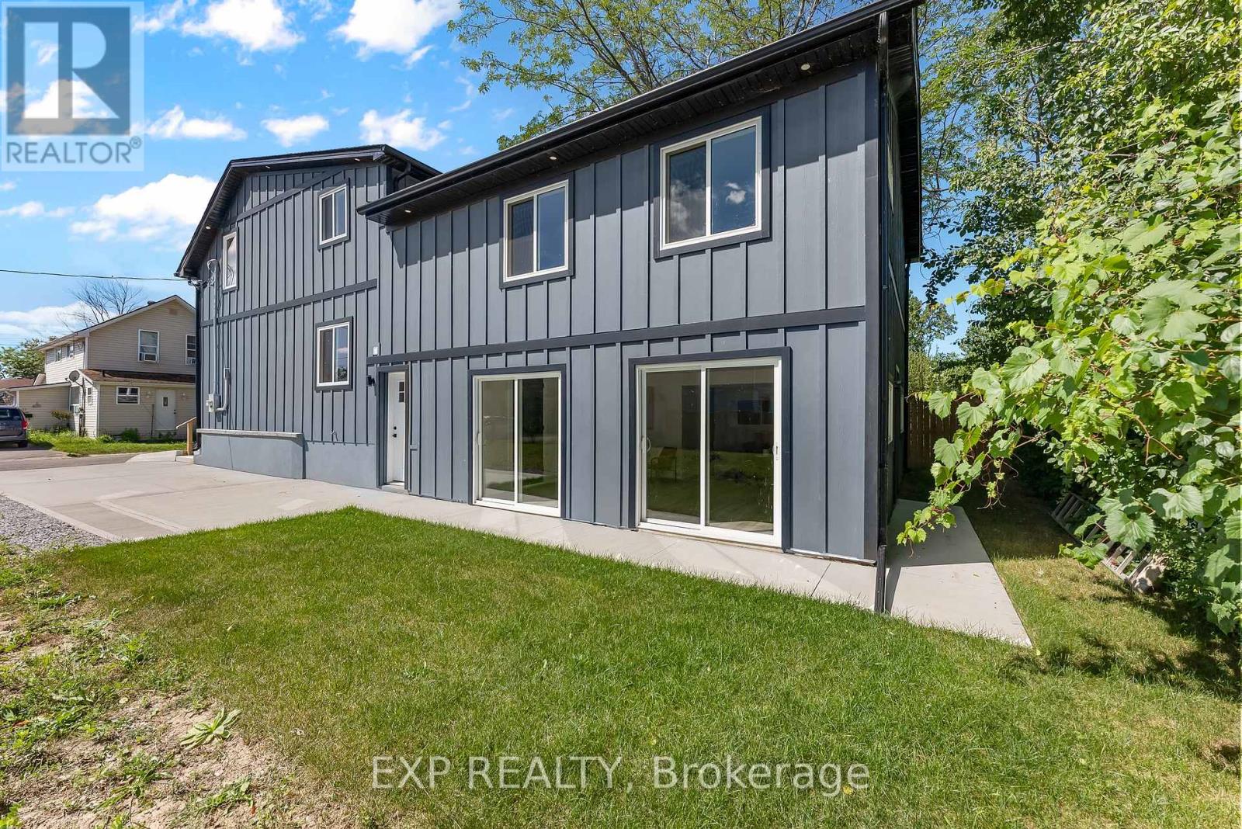Free account required
Unlock the full potential of your property search with a free account! Here's what you'll gain immediate access to:
- Exclusive Access to Every Listing
- Personalized Search Experience
- Favorite Properties at Your Fingertips
- Stay Ahead with Email Alerts
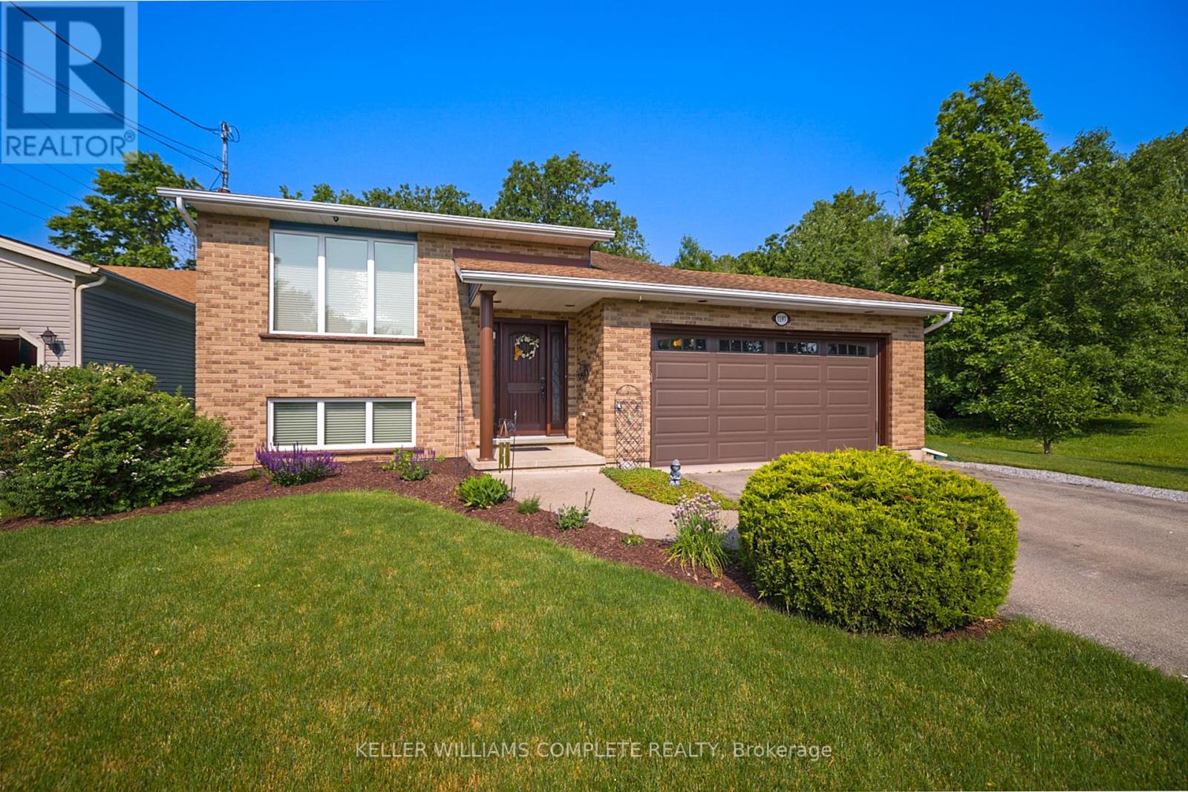
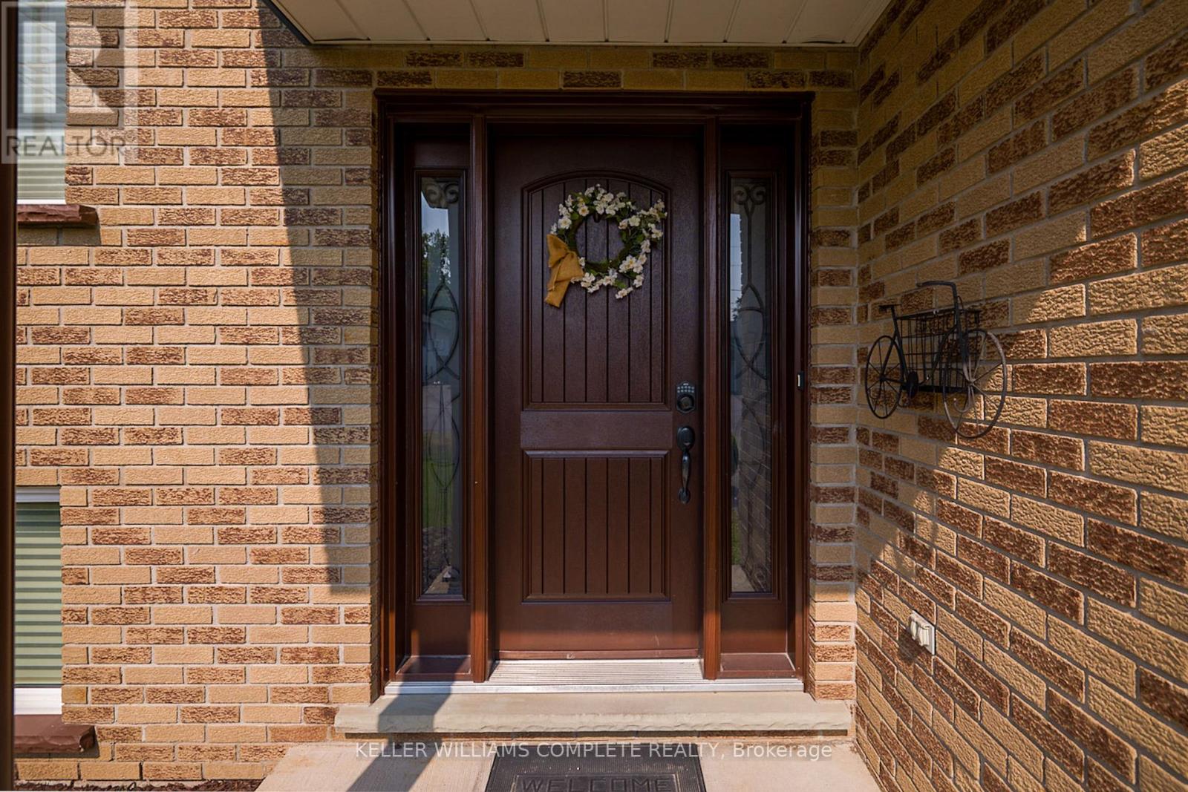
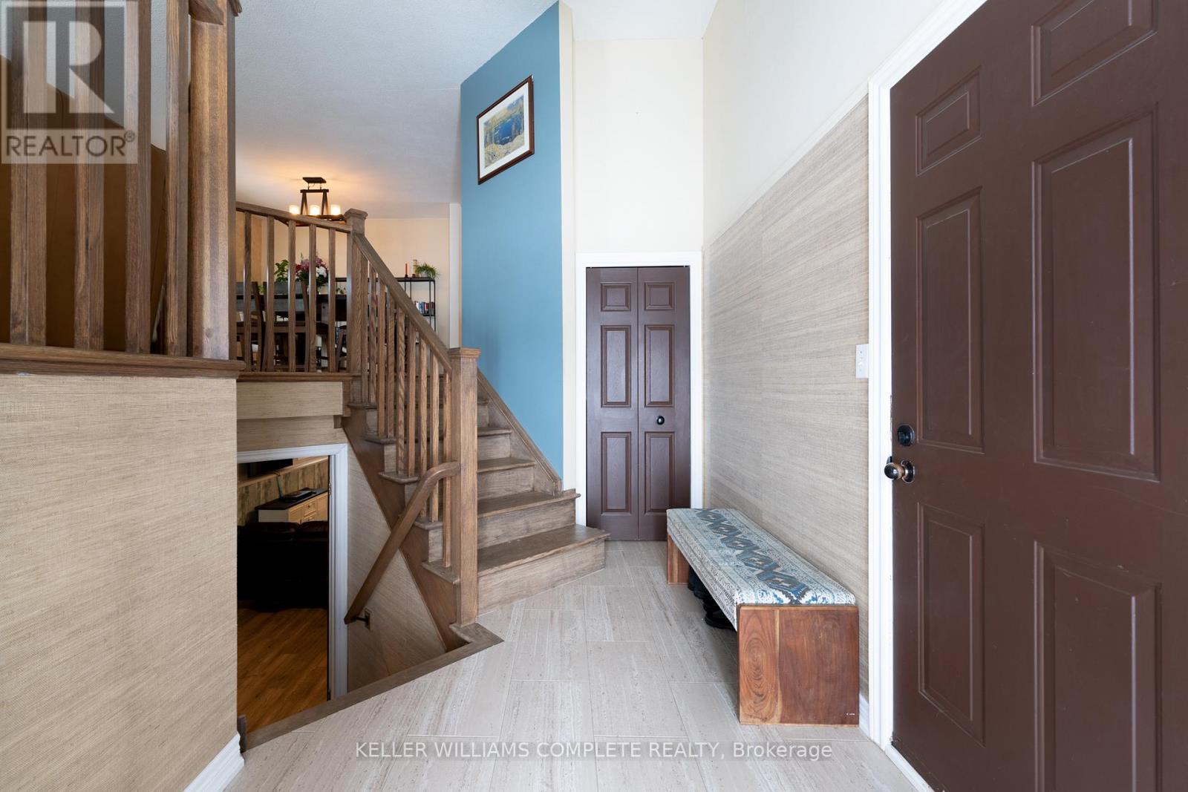
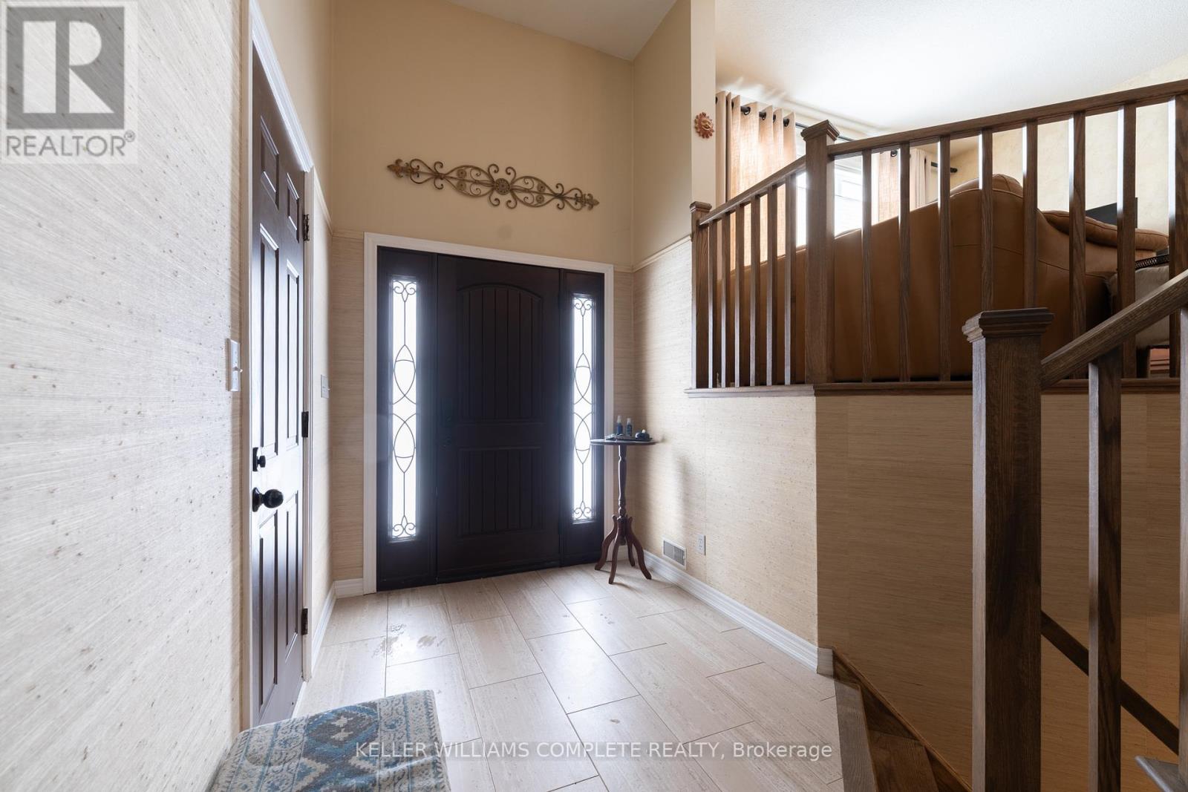

$665,000
1197 TENTH STREET
Fort Erie, Ontario, Ontario, L2A6A9
MLS® Number: X12083018
Property description
Welcome to your next home ideally located just minutes from the QEW, with quick access to the highway and the U.S. border, making commuting and travel a breeze. Step inside to a bright, open foyer with soaring ceilings that immediately set the tone for the spacious layout. Head upstairs to the heart of the home, where an open-concept living room, dining area, and kitchen create the perfect space for everyday living and entertaining. The kitchen features warm oak-toned cabinetry, a breakfast island for casual meals or coffee chats, and a great flow into the living areas .Down the hall, you'll find a generously sized 4-piece bathroom with plenty of counter space, along with three comfortable bedrooms perfect for a growing family or guests. The fully finished basement offers even more space to spread out, with a large family room, two additional bedrooms, and a 3-piece bathroom with a stand-up shower. Whether you're hosting guests or looking for an ideal setup for in-laws, this level adds tons of flexibility. Step out back to your private retreat a custom-built deck. No rear neighbors and plenty of room to relax or entertain around the outdoor gas fireplace. This home truly blends style, space, and convenience in one incredible package. Come take a look you'll feel right at home.
Building information
Type
*****
Age
*****
Amenities
*****
Appliances
*****
Architectural Style
*****
Basement Development
*****
Basement Type
*****
Construction Style Attachment
*****
Cooling Type
*****
Exterior Finish
*****
Fireplace Present
*****
FireplaceTotal
*****
Foundation Type
*****
Heating Fuel
*****
Heating Type
*****
Size Interior
*****
Stories Total
*****
Utility Water
*****
Land information
Amenities
*****
Sewer
*****
Size Depth
*****
Size Frontage
*****
Size Irregular
*****
Size Total
*****
Rooms
Main level
Bedroom 3
*****
Bedroom 2
*****
Bedroom
*****
Kitchen
*****
Dining room
*****
Living room
*****
Bathroom
*****
Foyer
*****
Lower level
Bedroom 5
*****
Bedroom 5
*****
Office
*****
Bathroom
*****
Courtesy of KELLER WILLIAMS COMPLETE REALTY
Book a Showing for this property
Please note that filling out this form you'll be registered and your phone number without the +1 part will be used as a password.
