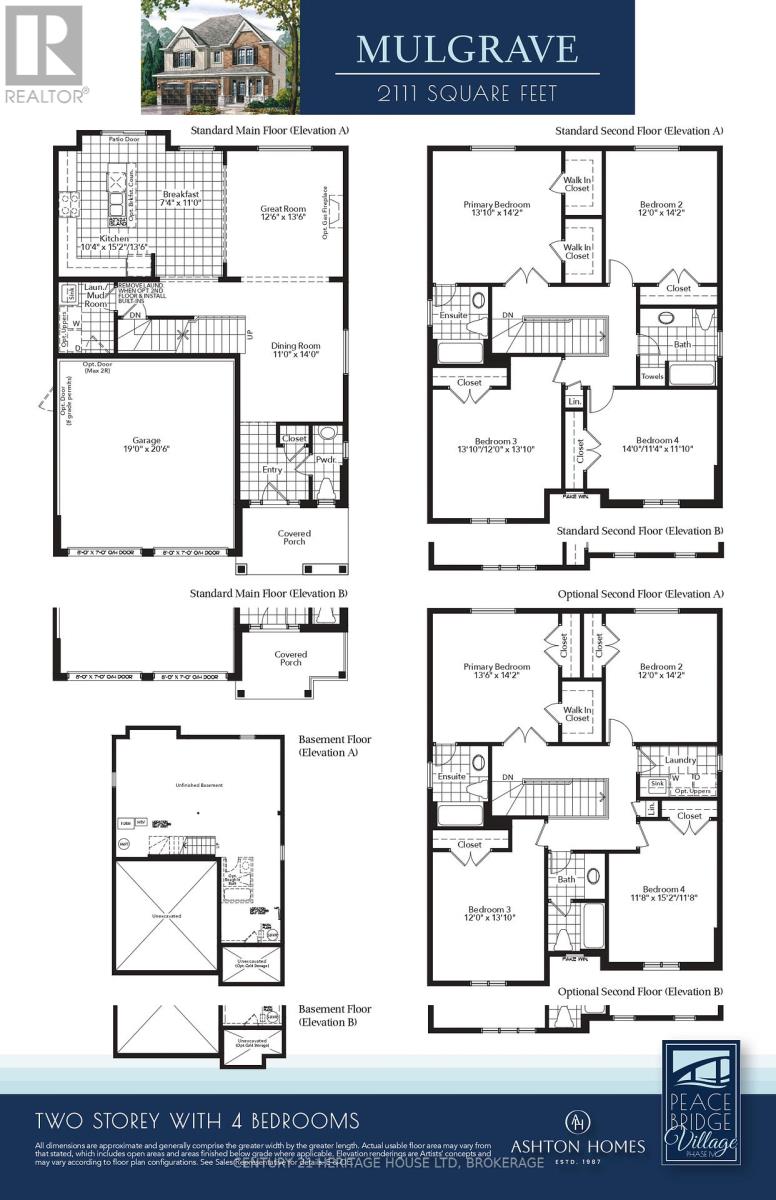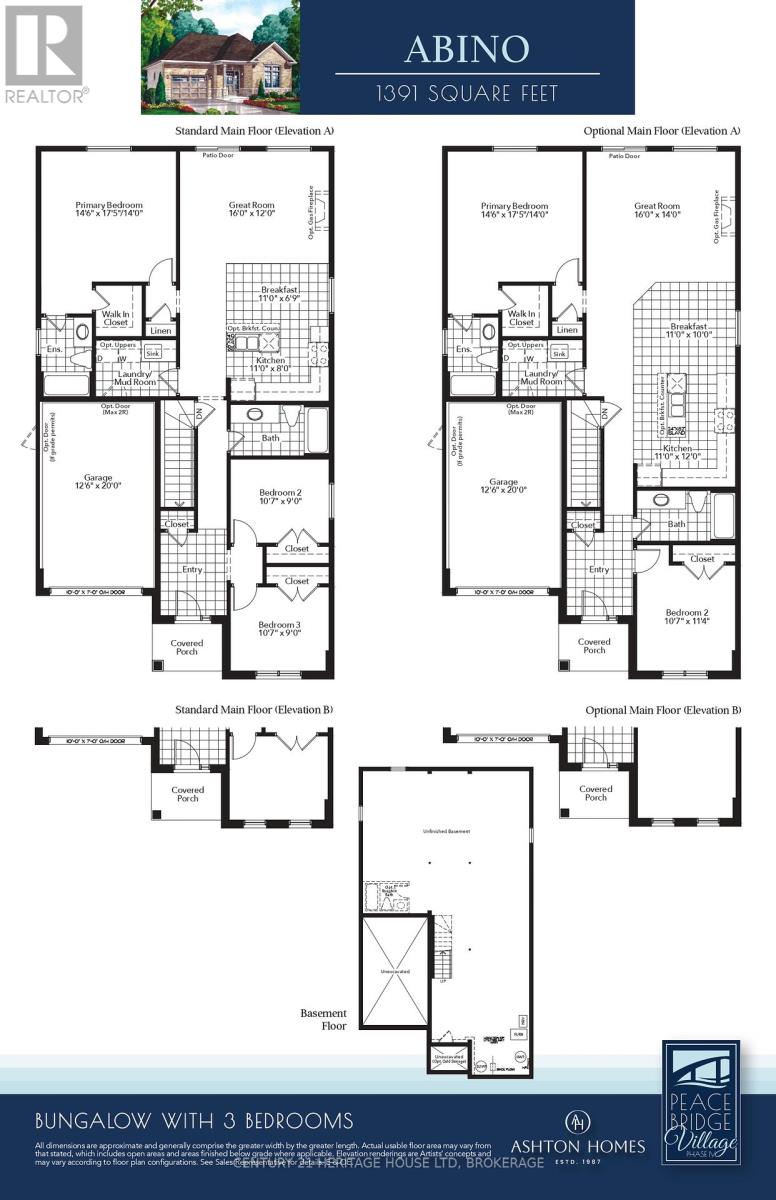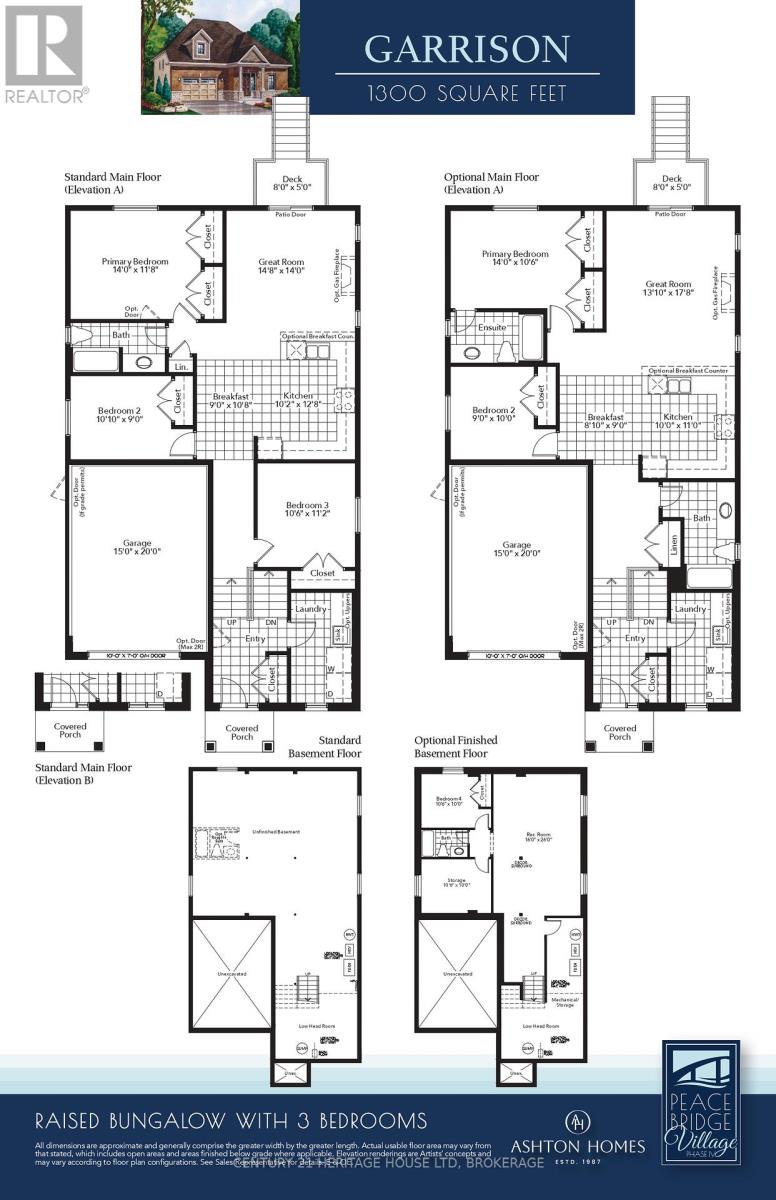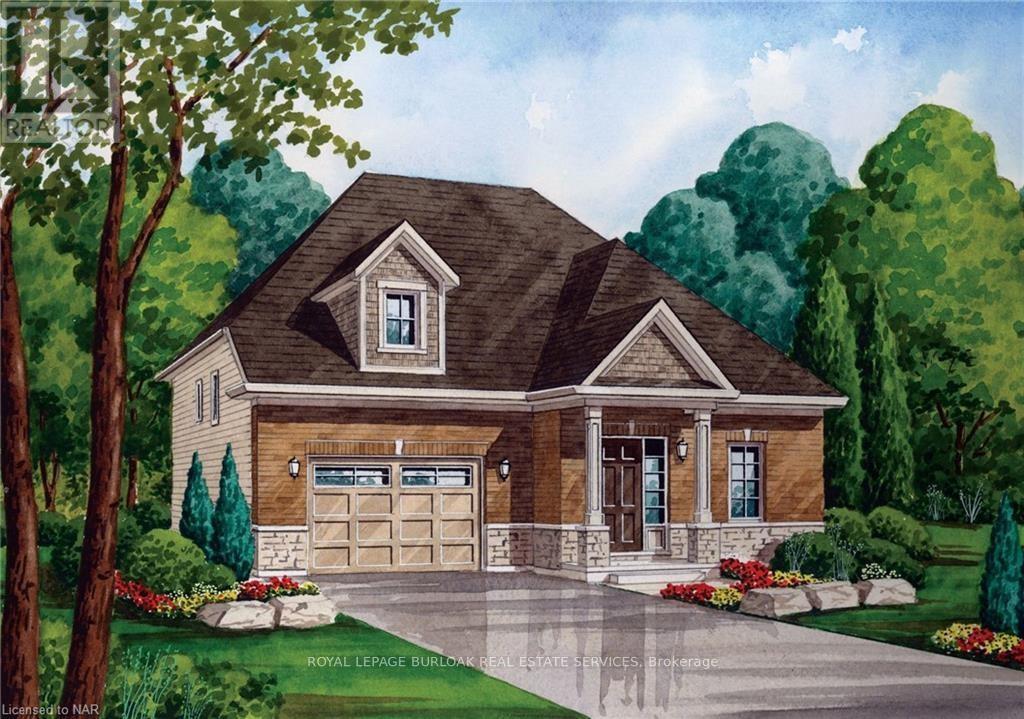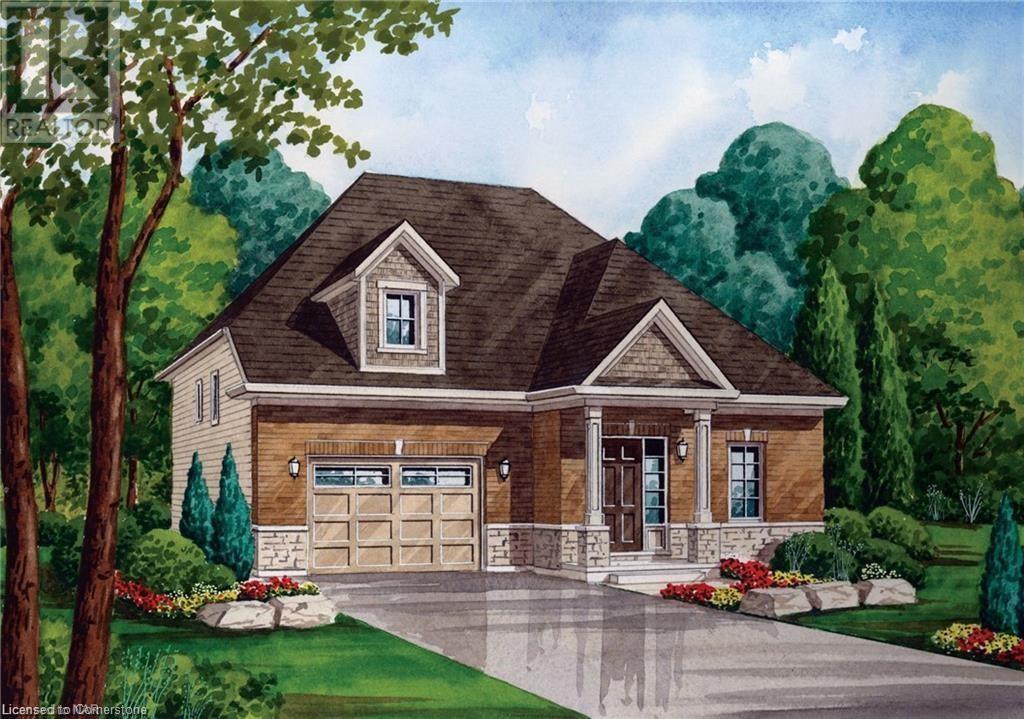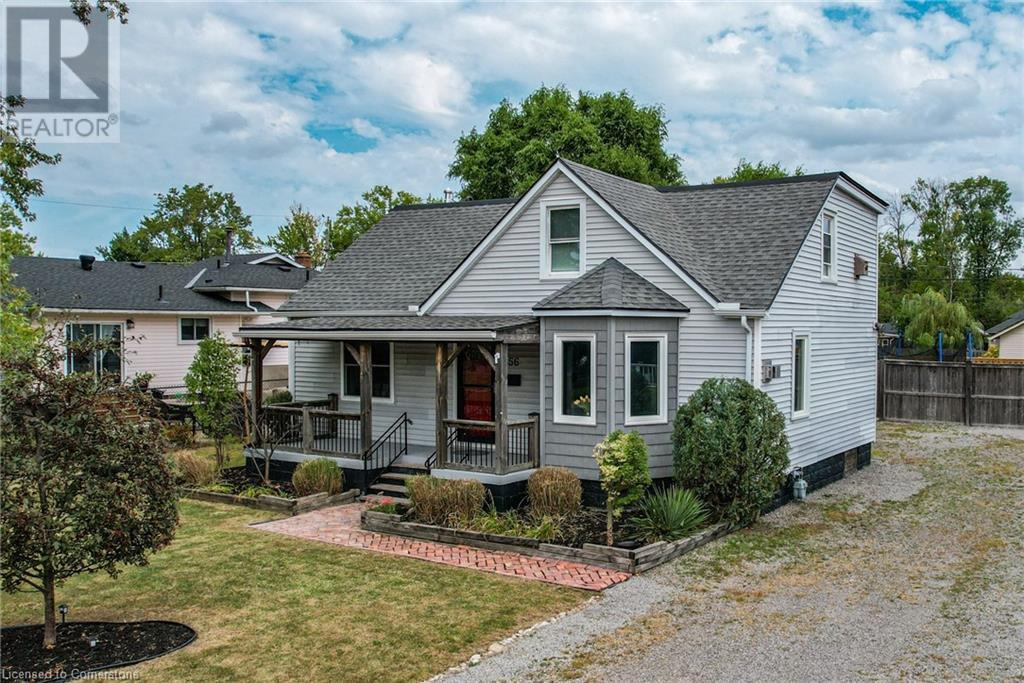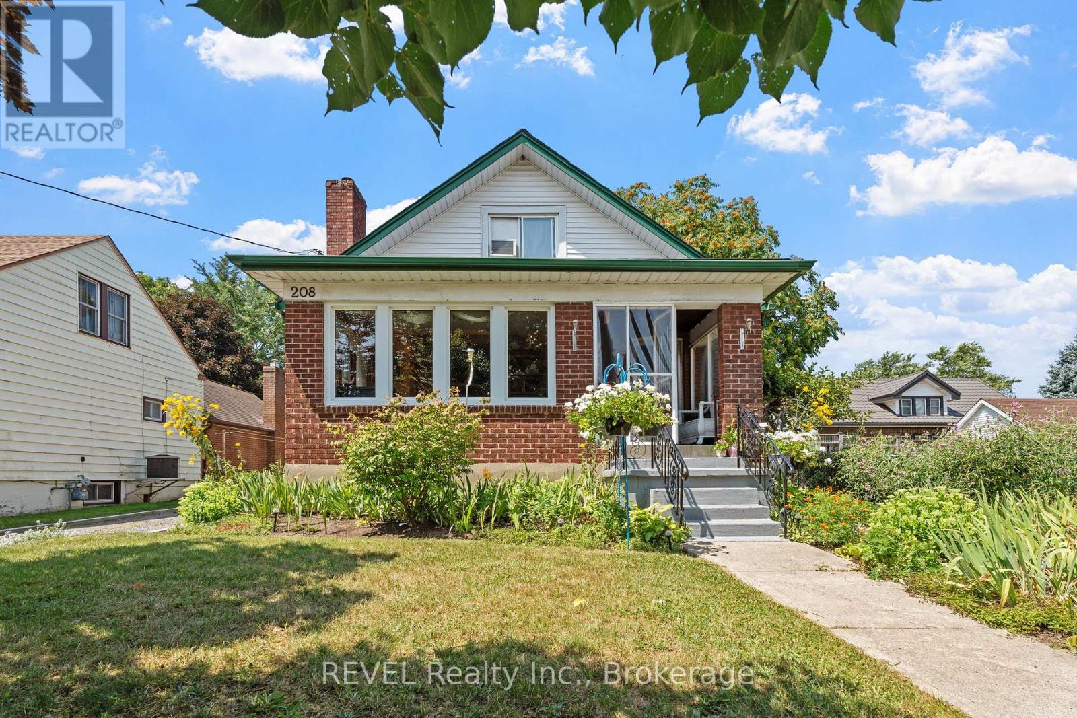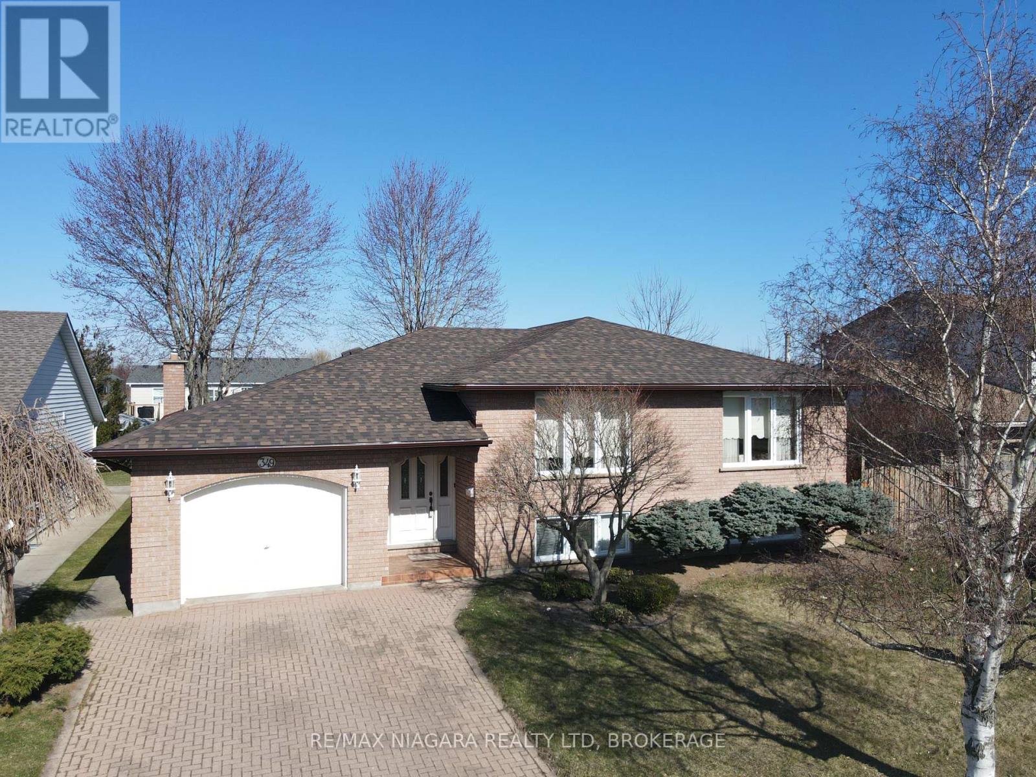Free account required
Unlock the full potential of your property search with a free account! Here's what you'll gain immediate access to:
- Exclusive Access to Every Listing
- Personalized Search Experience
- Favorite Properties at Your Fingertips
- Stay Ahead with Email Alerts

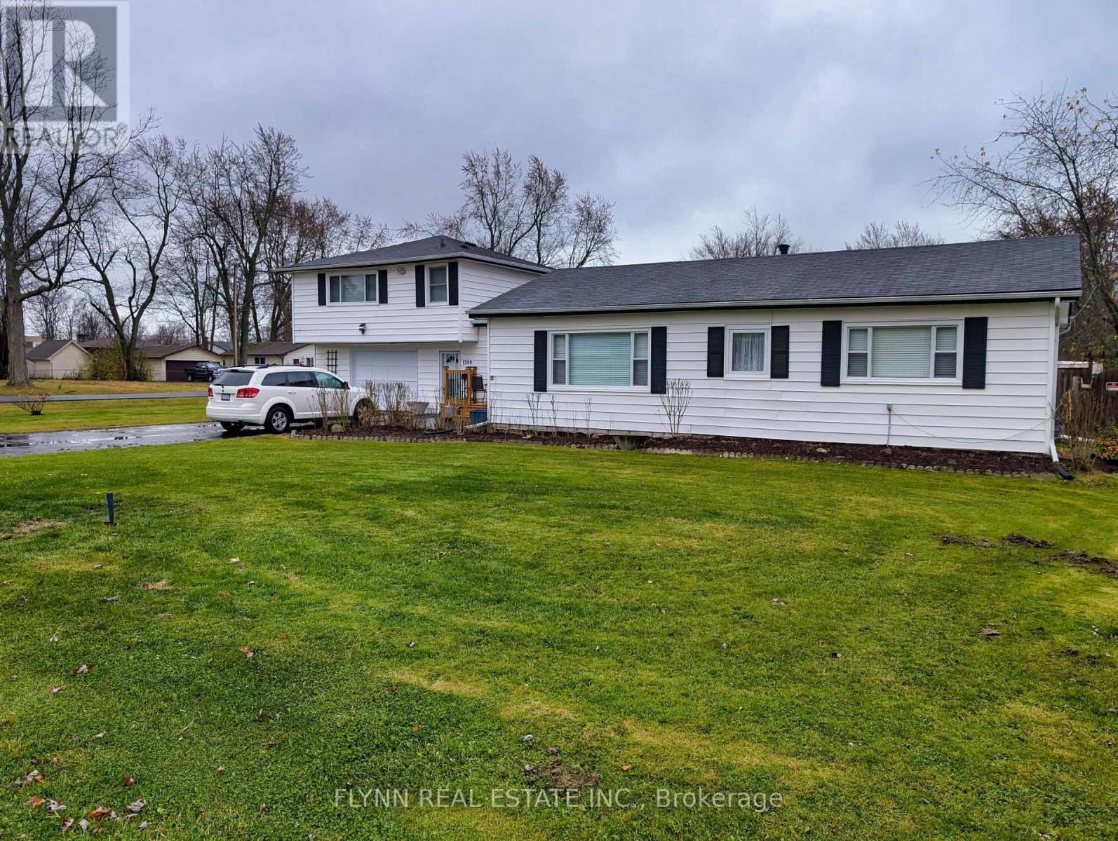
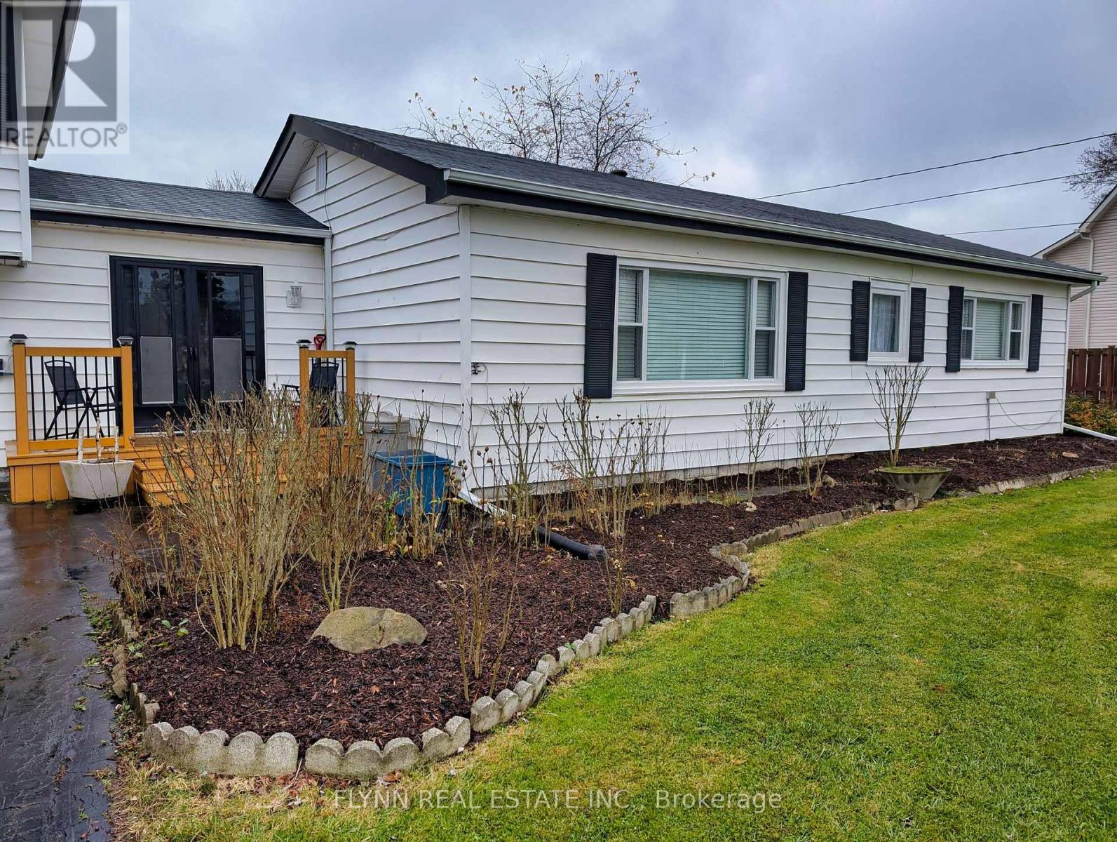
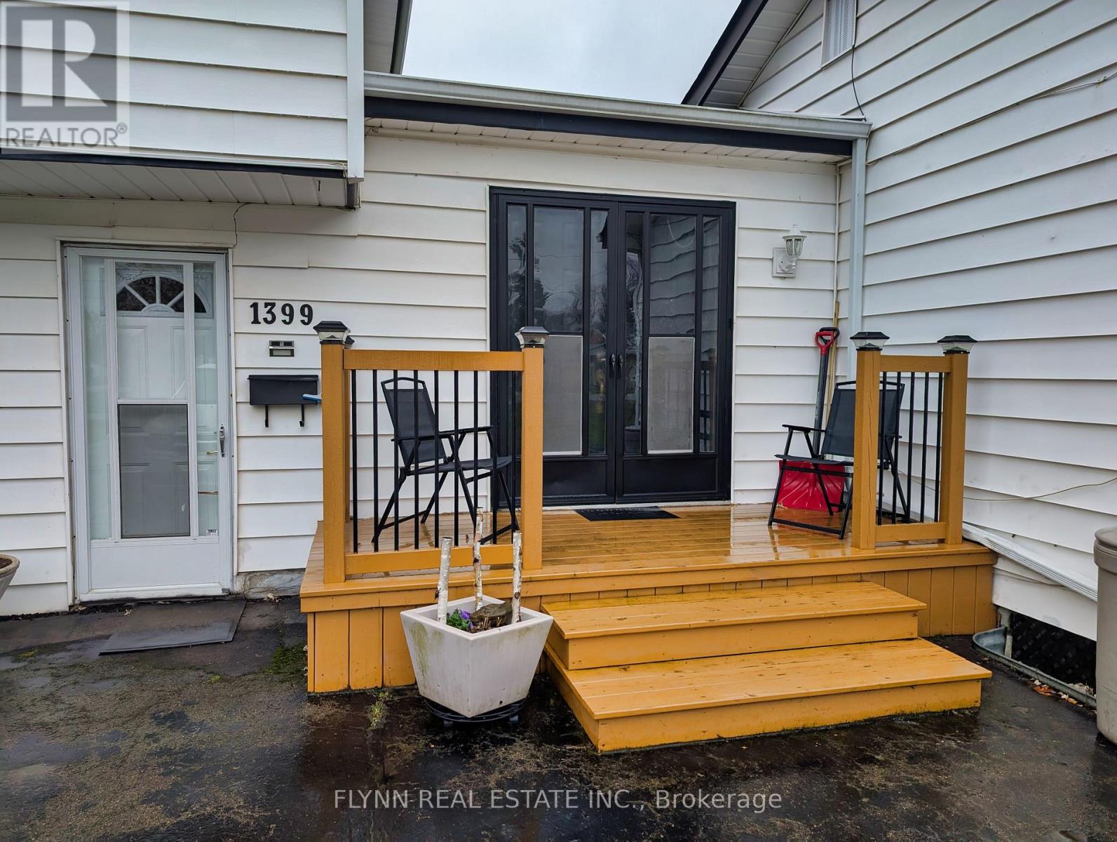
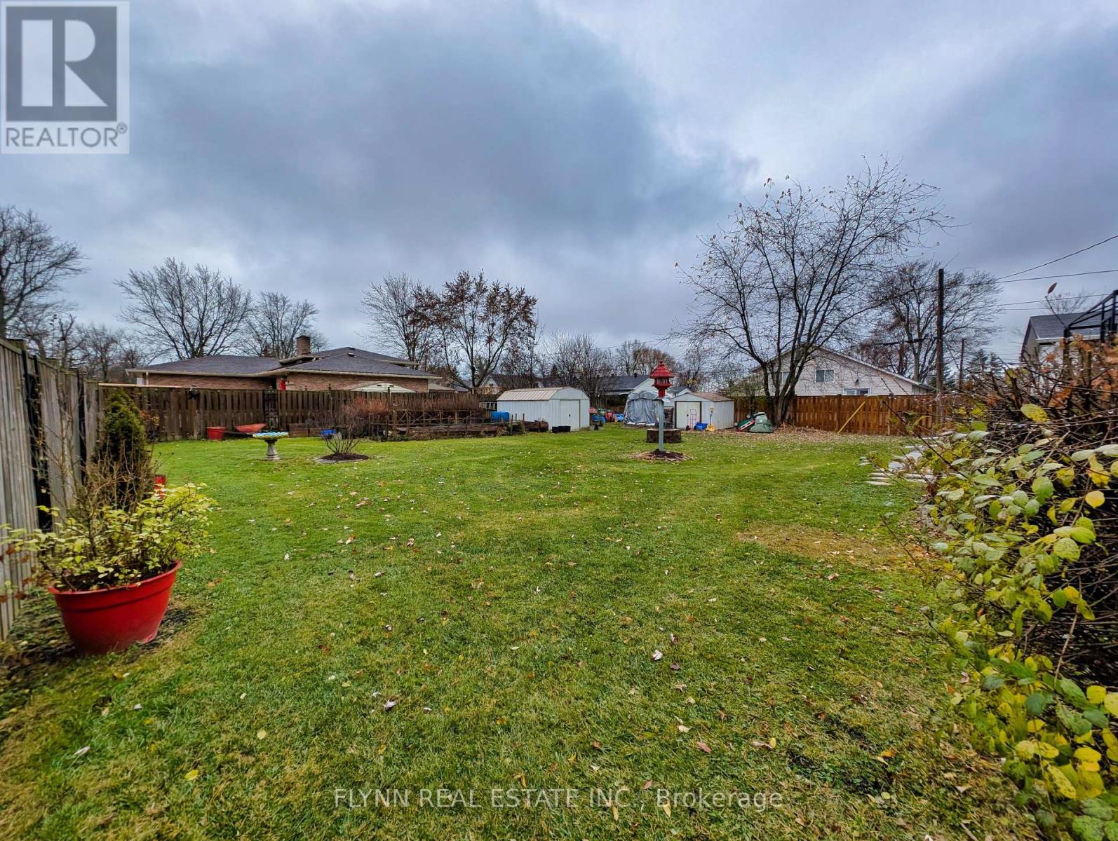
$670,000
1399 PHILLIPS STREET
Fort Erie, Ontario, Ontario, L2A3C4
MLS® Number: X11902200
Property description
1900 Sq. ft. 4 bedroom 2 full bath well maintained side-split in Crescent Park. This move-in ready home with features updated flooring and paint throughout, spacious living room and kitchen, large fenced yard, attached garage, and enough parking for the whole family. This property also sits on a double lot which should allow for future severance opportunity. Located within walking distance Lake Erie and the Friendship Trail and just a short drive to shopping, the QEW, and US border.
Building information
Type
*****
Age
*****
Appliances
*****
Basement Development
*****
Basement Type
*****
Construction Style Attachment
*****
Construction Style Split Level
*****
Foundation Type
*****
Heating Fuel
*****
Heating Type
*****
Size Interior
*****
Utility Water
*****
Land information
Sewer
*****
Size Depth
*****
Size Frontage
*****
Size Irregular
*****
Size Total
*****
Rooms
Main level
Foyer
*****
Foyer
*****
Dining room
*****
Bedroom 2
*****
Bedroom
*****
Living room
*****
Laundry room
*****
Kitchen
*****
Second level
Bedroom 2
*****
Bedroom
*****
Living room
*****
Main level
Foyer
*****
Foyer
*****
Dining room
*****
Bedroom 2
*****
Bedroom
*****
Living room
*****
Laundry room
*****
Kitchen
*****
Second level
Bedroom 2
*****
Bedroom
*****
Living room
*****
Main level
Foyer
*****
Foyer
*****
Dining room
*****
Bedroom 2
*****
Bedroom
*****
Living room
*****
Laundry room
*****
Kitchen
*****
Second level
Bedroom 2
*****
Bedroom
*****
Living room
*****
Main level
Foyer
*****
Foyer
*****
Dining room
*****
Bedroom 2
*****
Bedroom
*****
Living room
*****
Laundry room
*****
Kitchen
*****
Second level
Bedroom 2
*****
Bedroom
*****
Living room
*****
Main level
Foyer
*****
Foyer
*****
Dining room
*****
Bedroom 2
*****
Bedroom
*****
Living room
*****
Courtesy of FLYNN REAL ESTATE INC.
Book a Showing for this property
Please note that filling out this form you'll be registered and your phone number without the +1 part will be used as a password.
