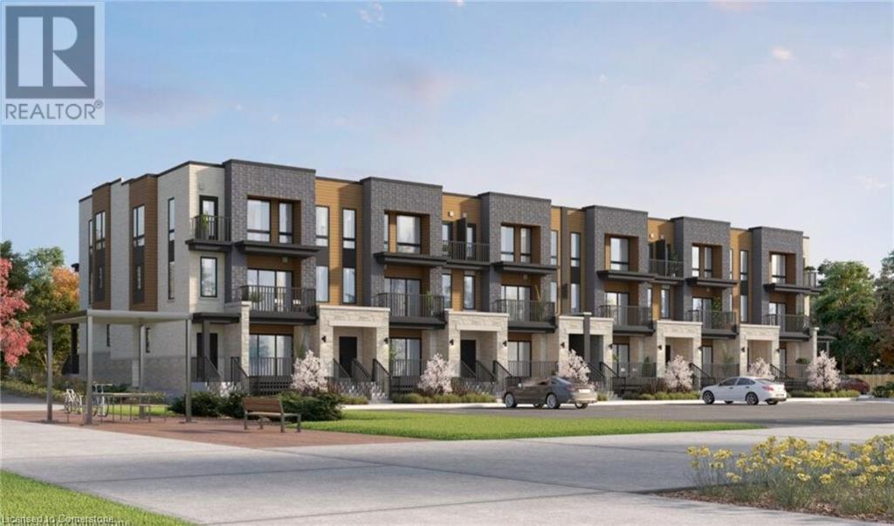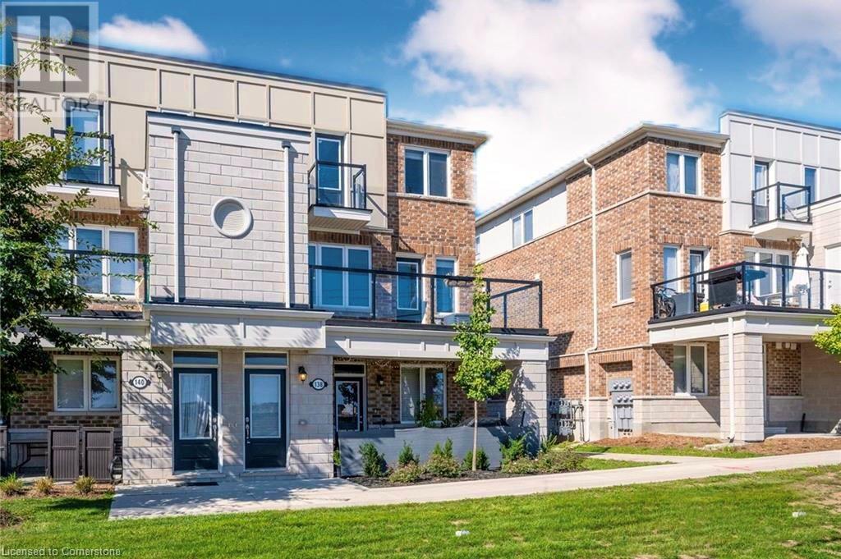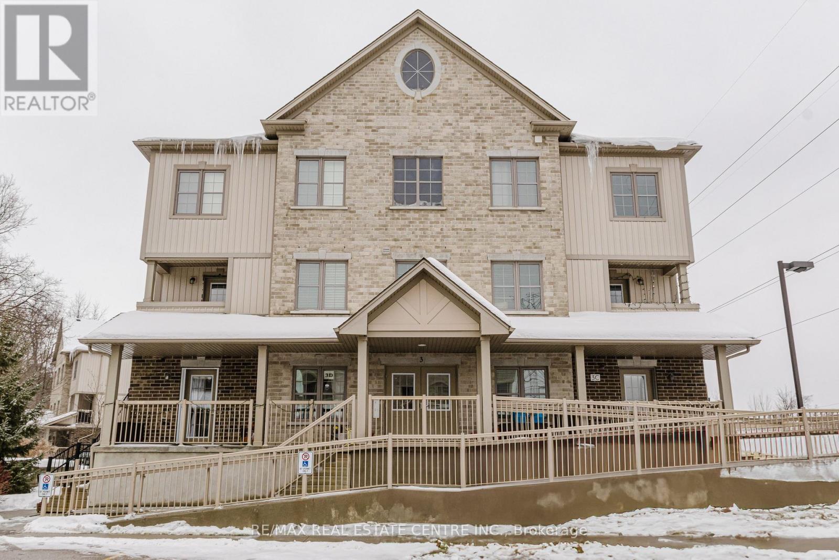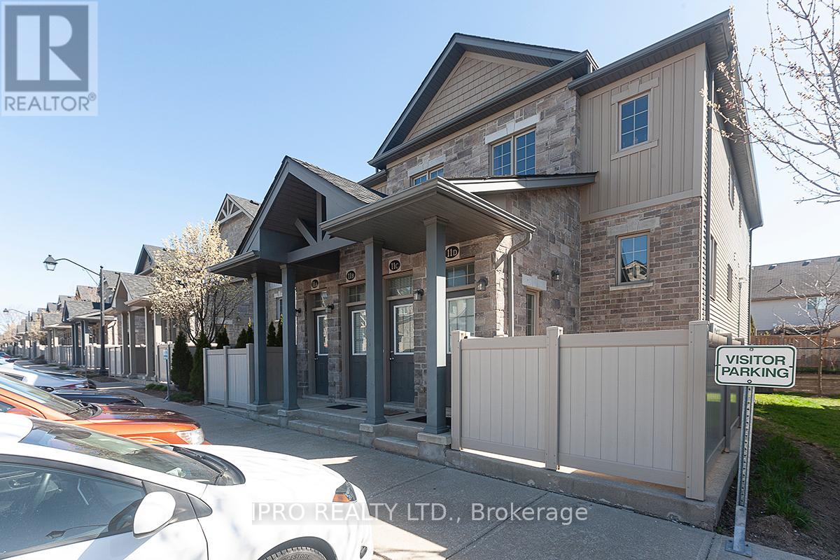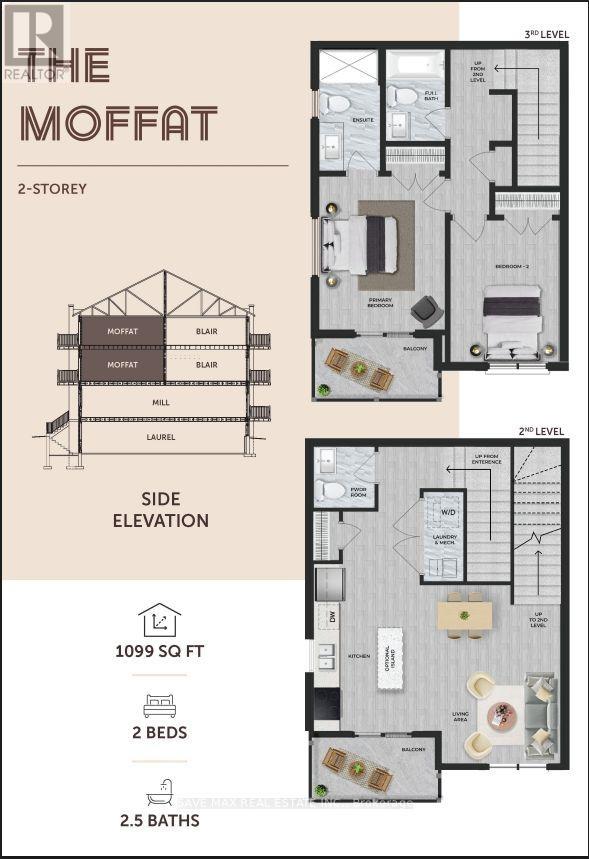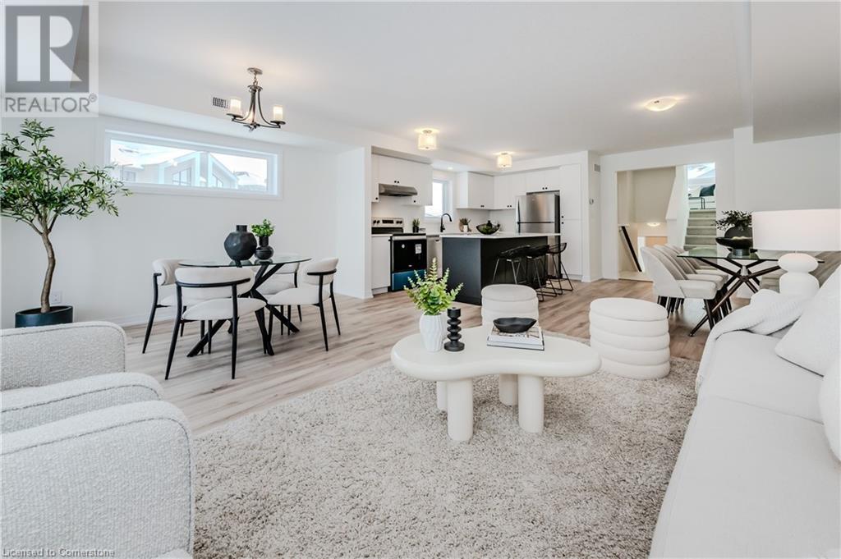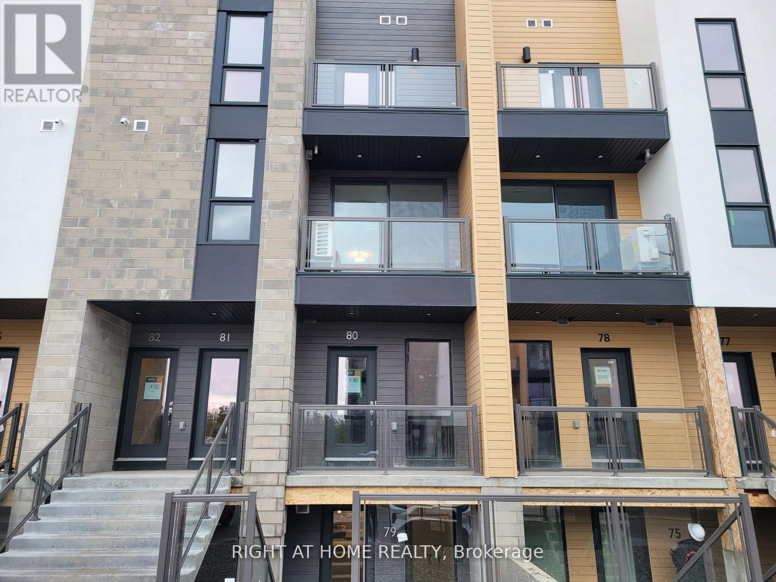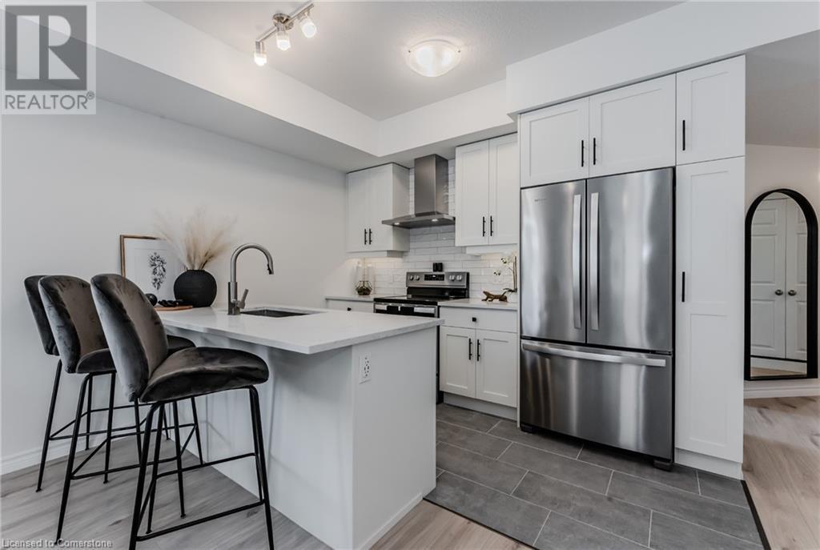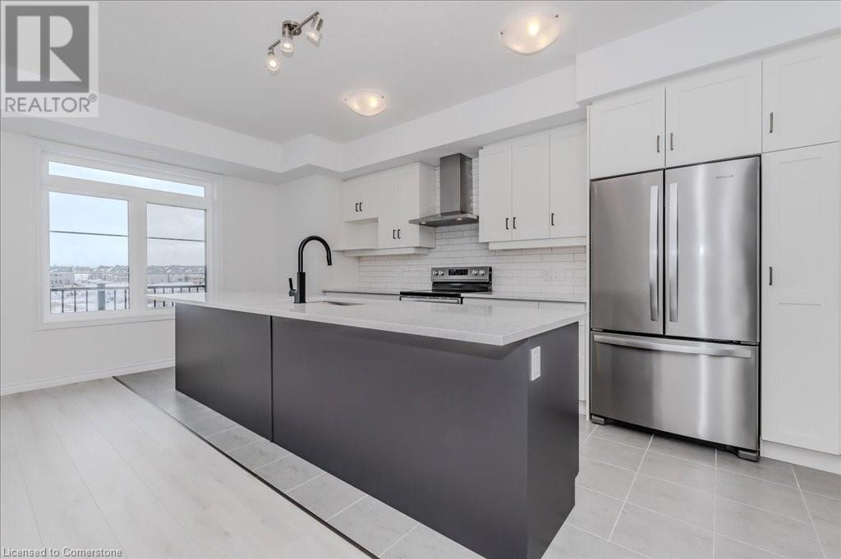Free account required
Unlock the full potential of your property search with a free account! Here's what you'll gain immediate access to:
- Exclusive Access to Every Listing
- Personalized Search Experience
- Favorite Properties at Your Fingertips
- Stay Ahead with Email Alerts
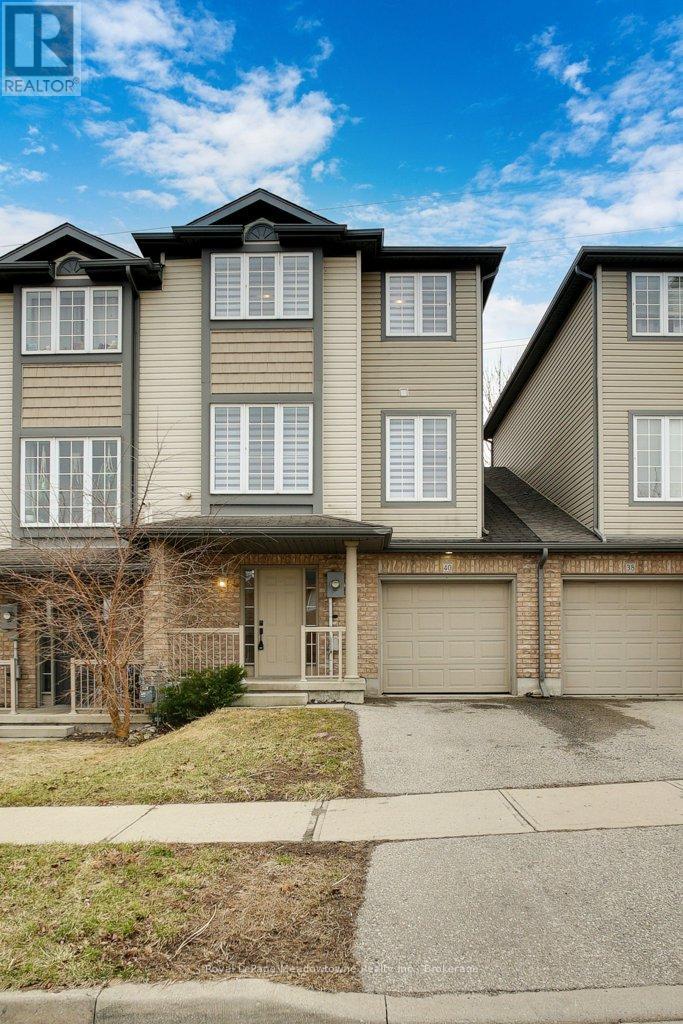
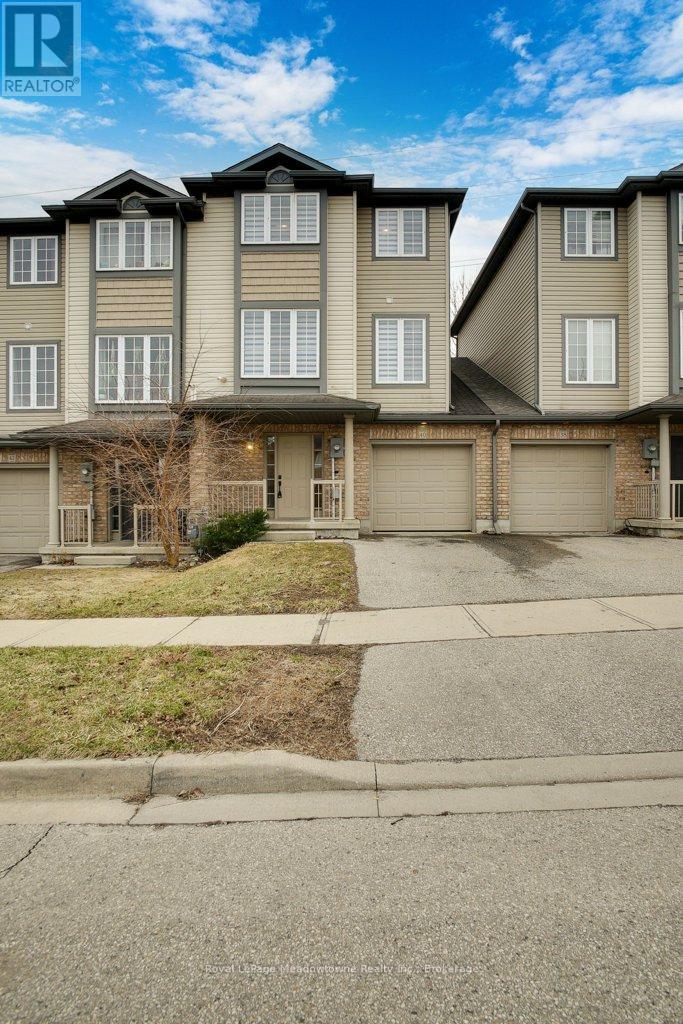
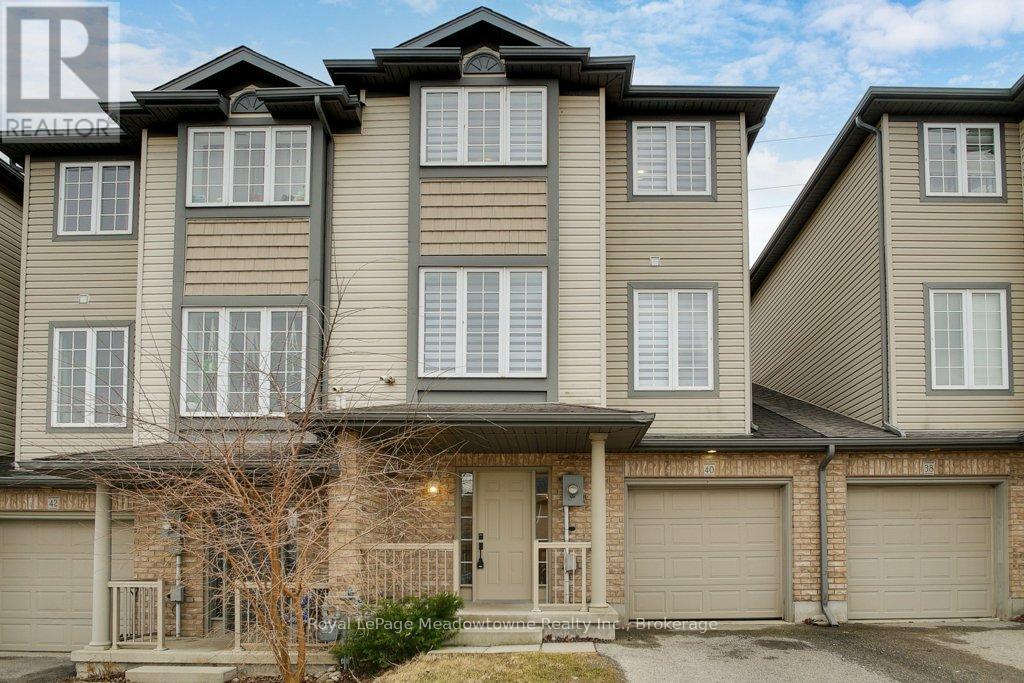
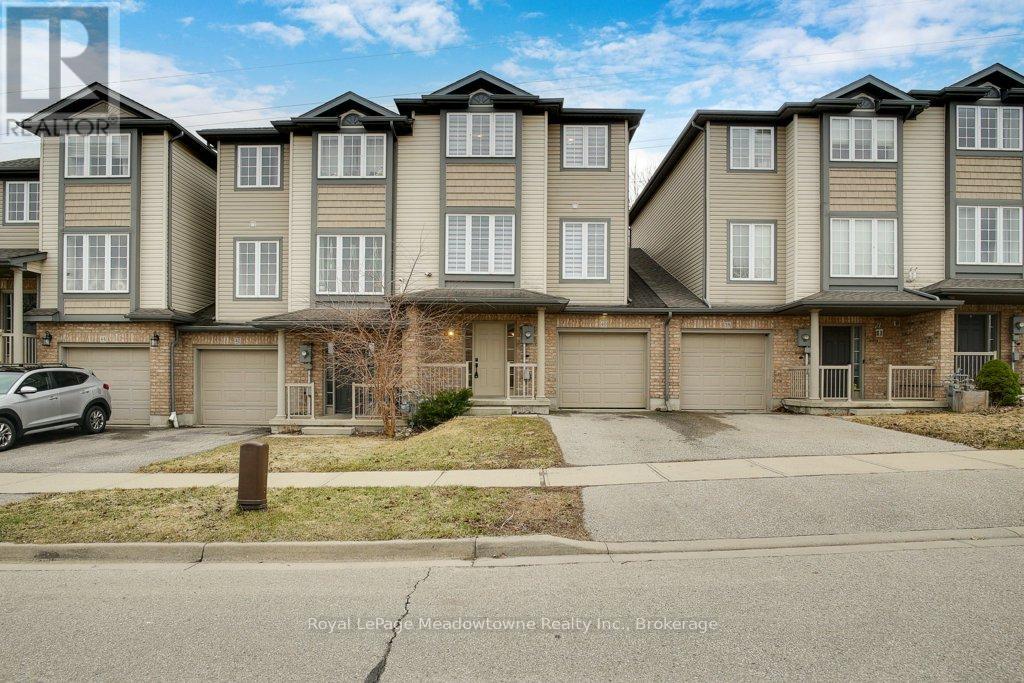
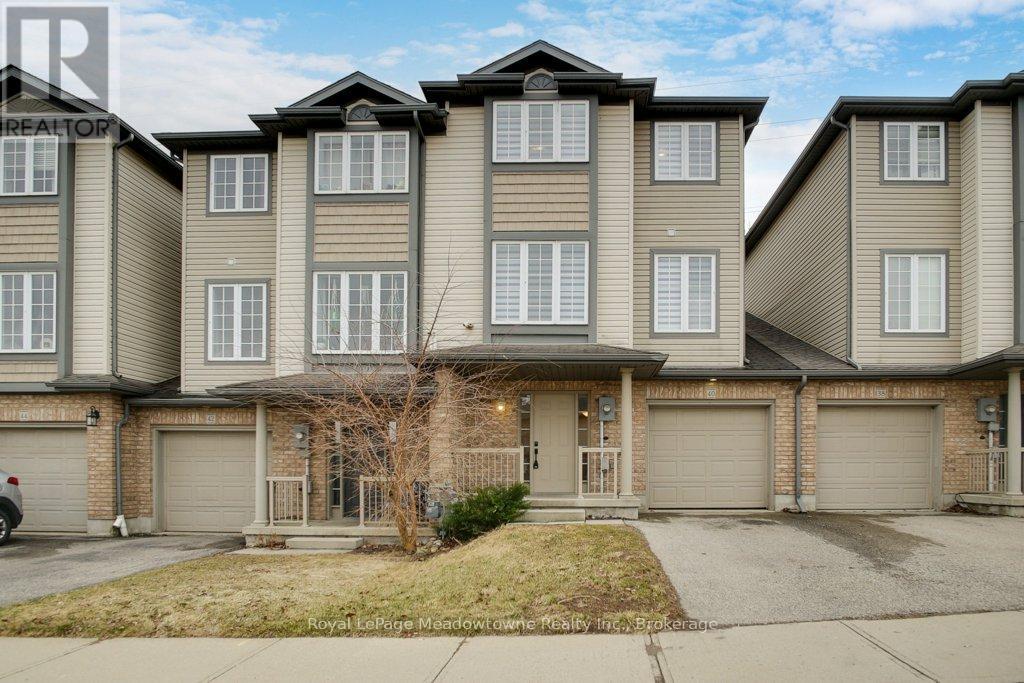
$655,000
40 TUDOR STREET
Kitchener, Ontario, Ontario, N2R1W4
MLS® Number: X12082016
Property description
Welcome to your new home! This stunning, recently upgraded, three-story freehold townhouse in the desirable Kitchener neighbourhood! This light and bright 3- bedroom gem boasts convenient access to top-rated schools like Oak Creek Public School and Huron Heights Secondary School, both within easy walking distance. Enjoy outdoor living in the fully fenced backayrd, complete with a spacious deck, perfect for summer barbecues and relaxing evenings. Inside, you'll be wowed by the upgraded flooring on the main level and living room, modern zebra window coverings creating a stylish and inviting atmosphere. The brand new fridge and stove in the open concept kitchen will inspire your inner chef! A versatile separate room on the main floor offers flexible space, ideal for a home office, family room, or recreation area - the possibilities are endless! Don't miss your chance to own this impeccably maintained and perfectly located townhouse.
Building information
Type
*****
Age
*****
Appliances
*****
Construction Style Attachment
*****
Cooling Type
*****
Exterior Finish
*****
Flooring Type
*****
Foundation Type
*****
Half Bath Total
*****
Heating Fuel
*****
Heating Type
*****
Size Interior
*****
Stories Total
*****
Utility Water
*****
Land information
Sewer
*****
Size Depth
*****
Size Frontage
*****
Size Irregular
*****
Size Total
*****
Rooms
Other
Foyer
*****
Main level
Family room
*****
Living room
*****
Kitchen
*****
Third level
Bedroom 3
*****
Bedroom 2
*****
Primary Bedroom
*****
Second level
Dining room
*****
Other
Foyer
*****
Main level
Family room
*****
Living room
*****
Kitchen
*****
Third level
Bedroom 3
*****
Bedroom 2
*****
Primary Bedroom
*****
Second level
Dining room
*****
Other
Foyer
*****
Main level
Family room
*****
Living room
*****
Kitchen
*****
Third level
Bedroom 3
*****
Bedroom 2
*****
Primary Bedroom
*****
Second level
Dining room
*****
Other
Foyer
*****
Main level
Family room
*****
Living room
*****
Kitchen
*****
Third level
Bedroom 3
*****
Bedroom 2
*****
Primary Bedroom
*****
Second level
Dining room
*****
Other
Foyer
*****
Main level
Family room
*****
Living room
*****
Kitchen
*****
Third level
Bedroom 3
*****
Bedroom 2
*****
Primary Bedroom
*****
Second level
Dining room
*****
Other
Foyer
*****
Main level
Family room
*****
Living room
*****
Kitchen
*****
Third level
Bedroom 3
*****
Bedroom 2
*****
Primary Bedroom
*****
Second level
Dining room
*****
Other
Foyer
*****
Main level
Family room
*****
Courtesy of Royal LePage Meadowtowne Realty Inc., Brokerage
Book a Showing for this property
Please note that filling out this form you'll be registered and your phone number without the +1 part will be used as a password.
