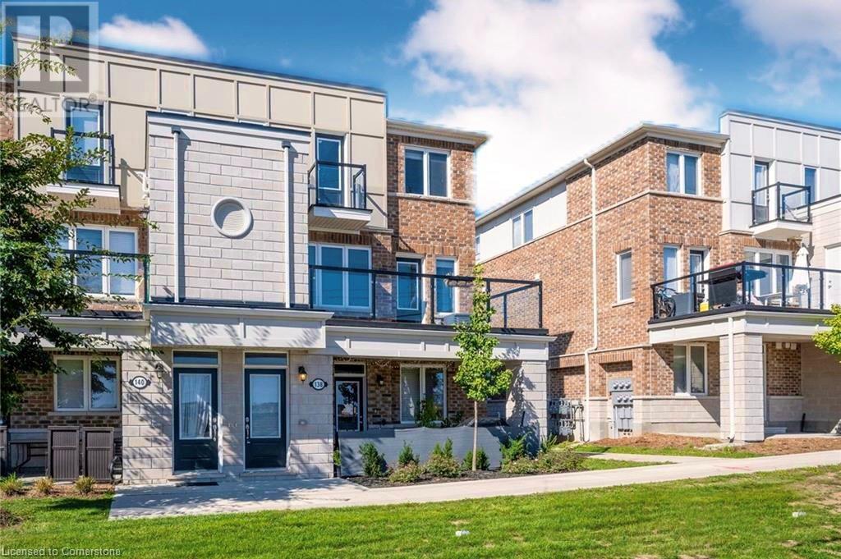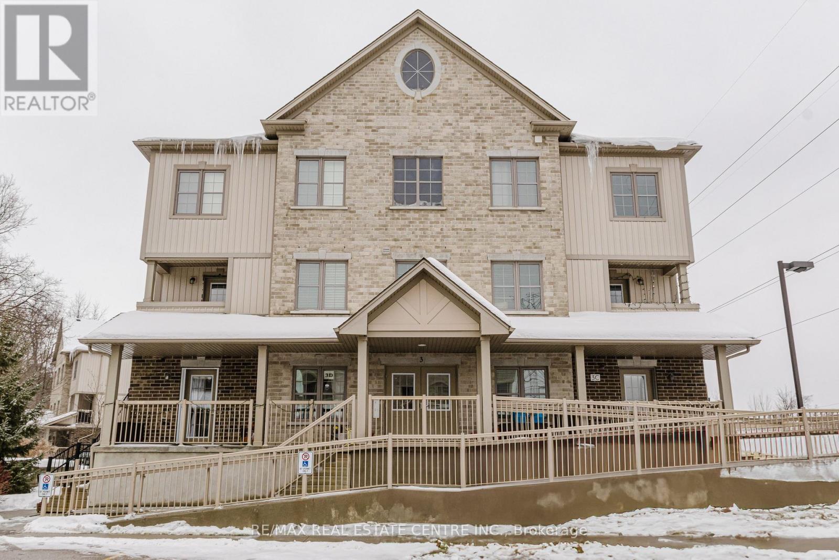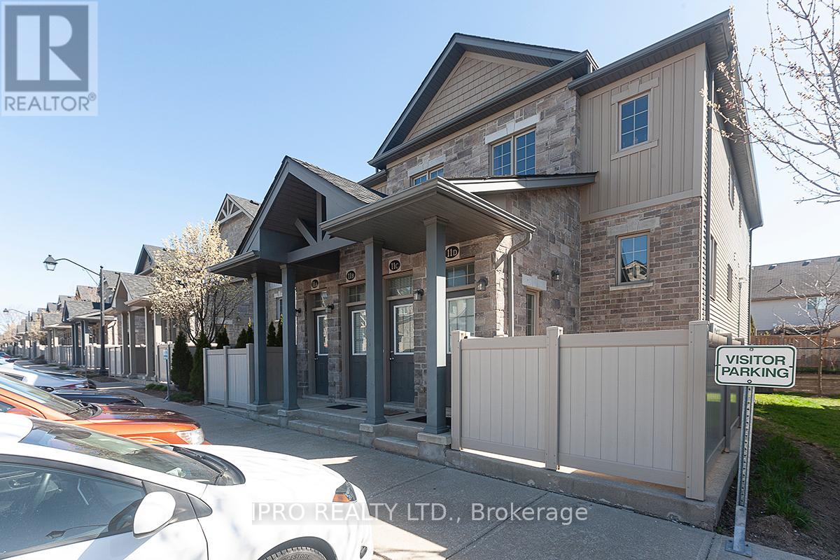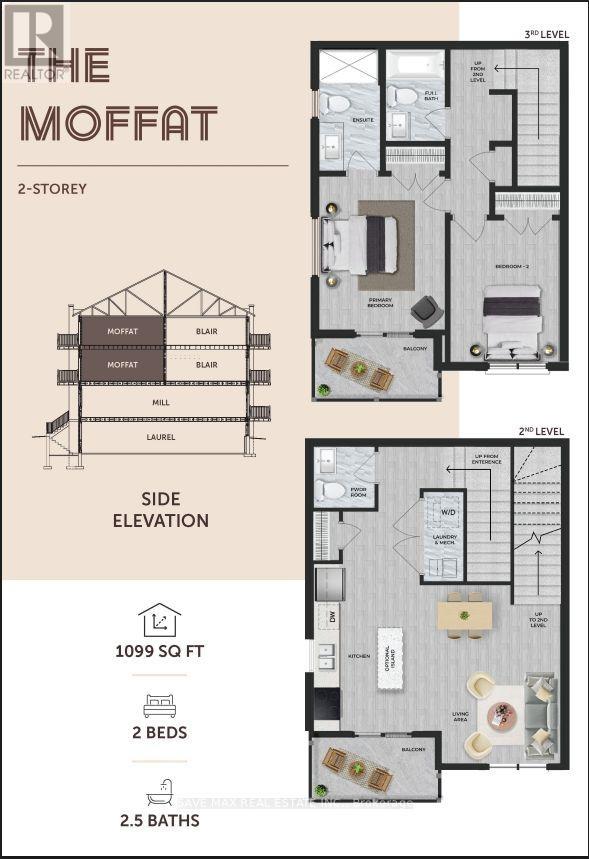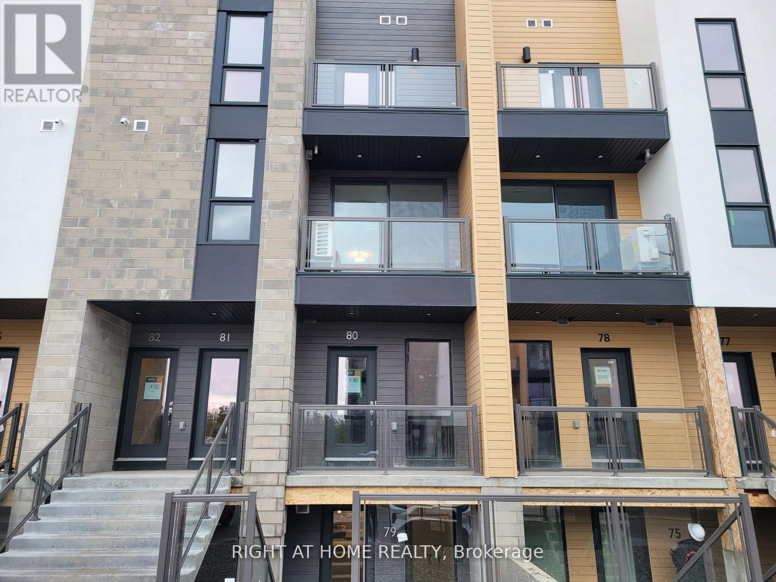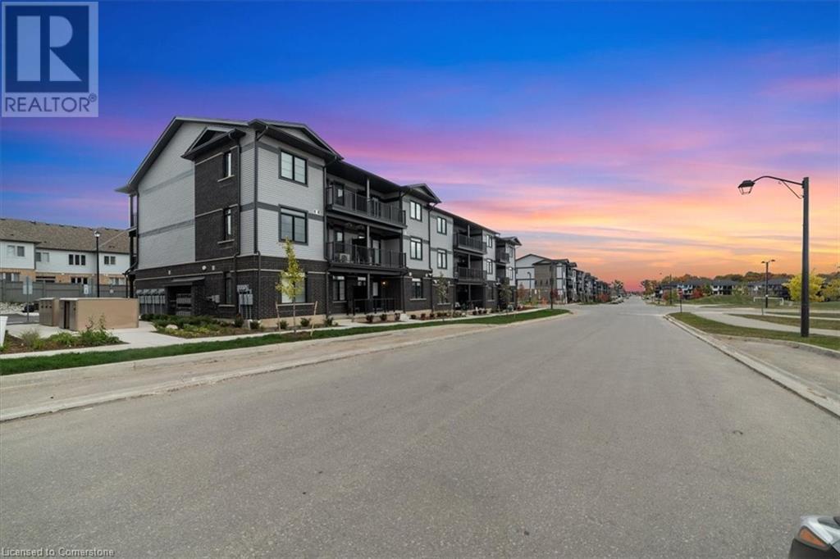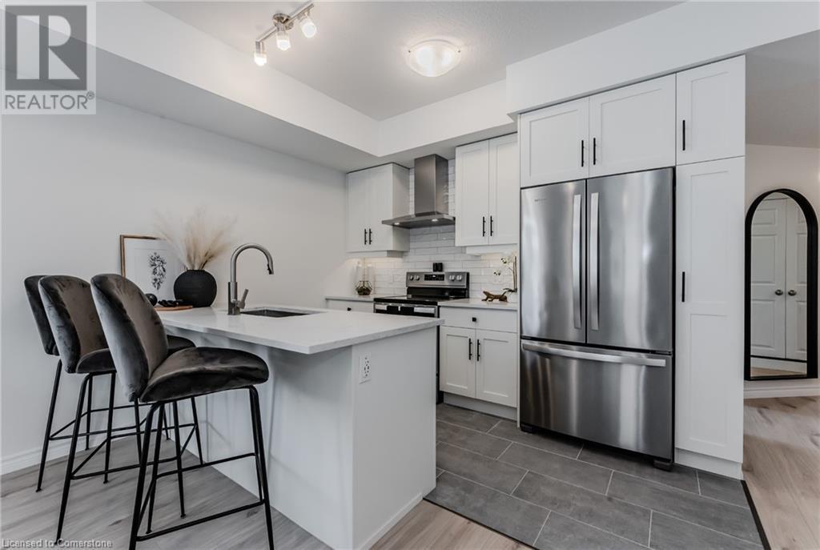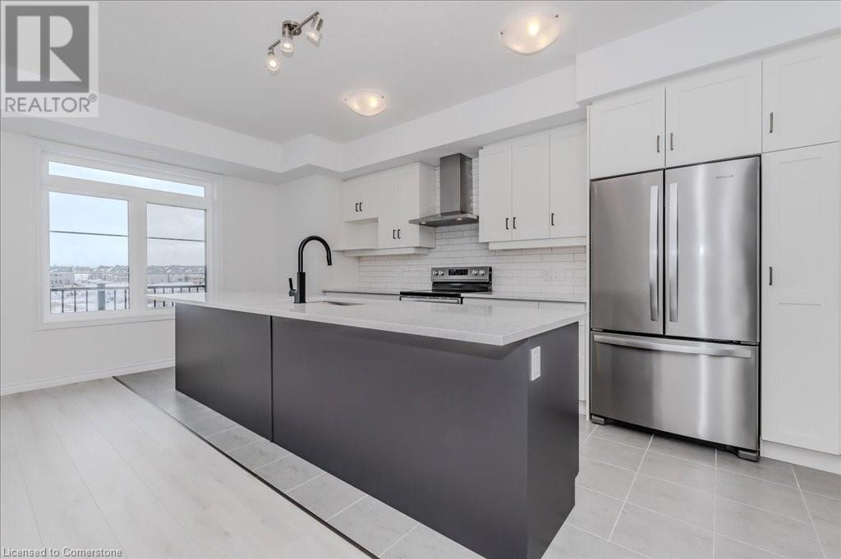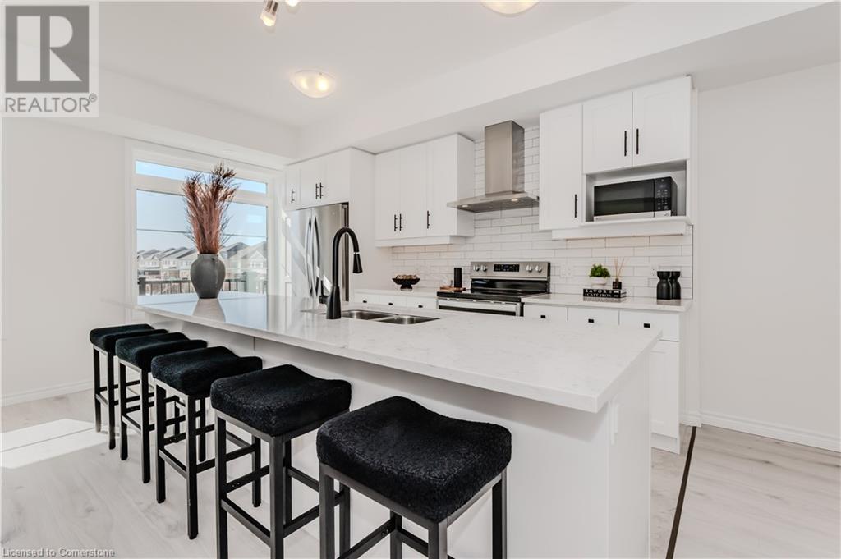Free account required
Unlock the full potential of your property search with a free account! Here's what you'll gain immediate access to:
- Exclusive Access to Every Listing
- Personalized Search Experience
- Favorite Properties at Your Fingertips
- Stay Ahead with Email Alerts
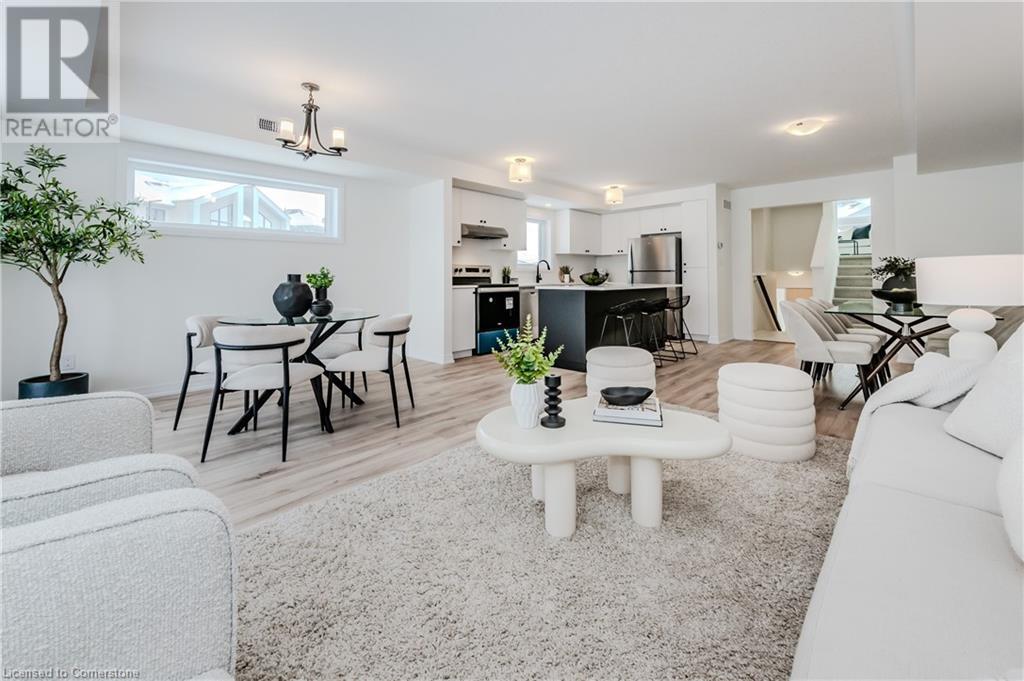
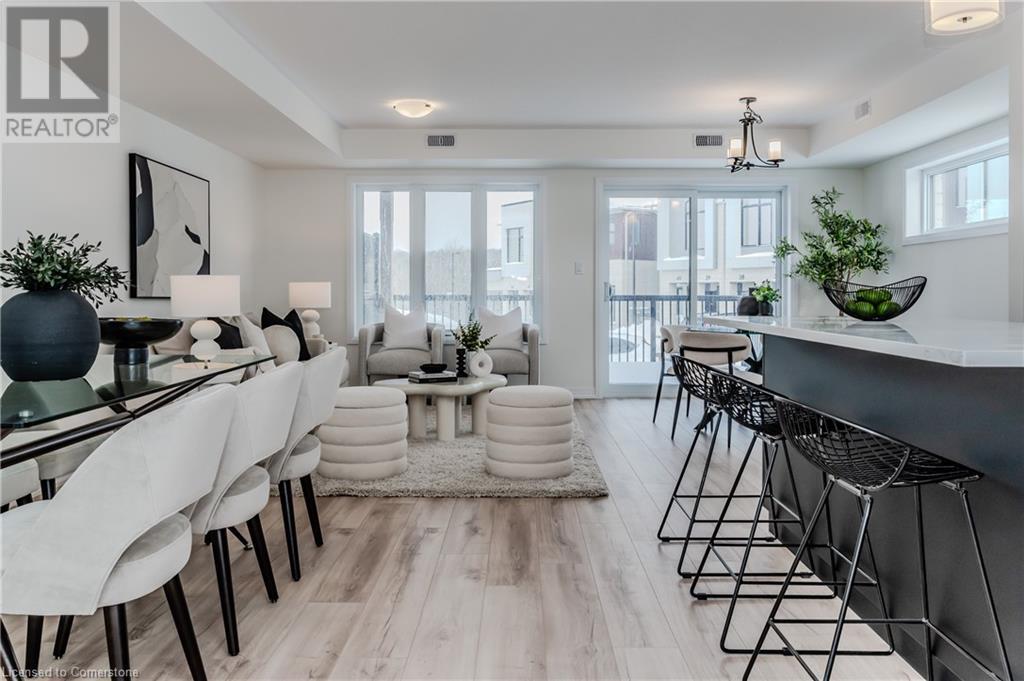
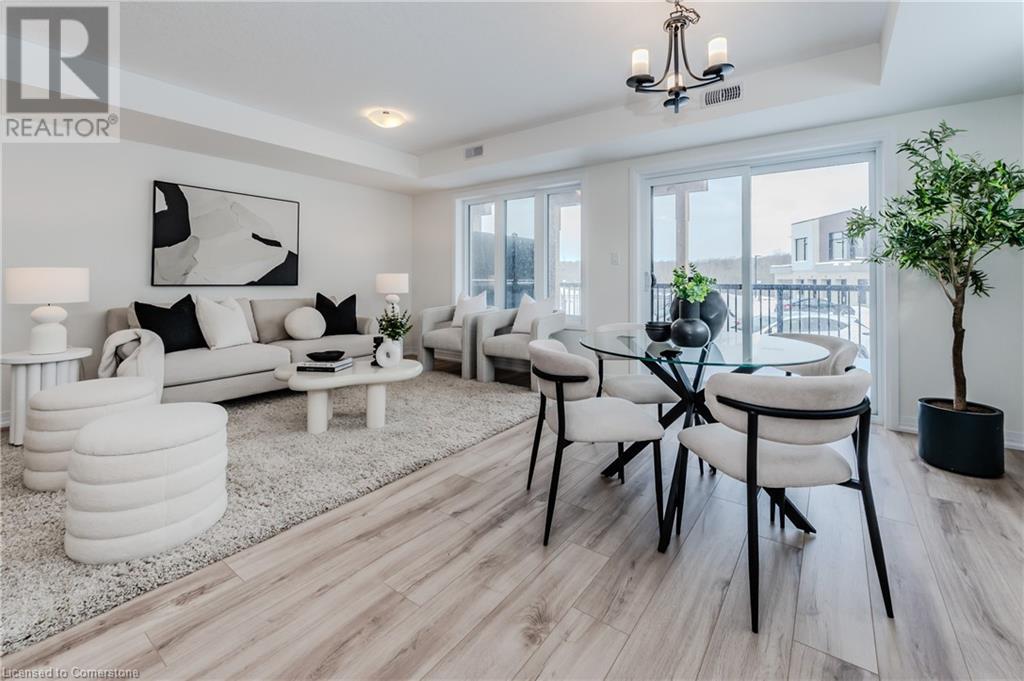
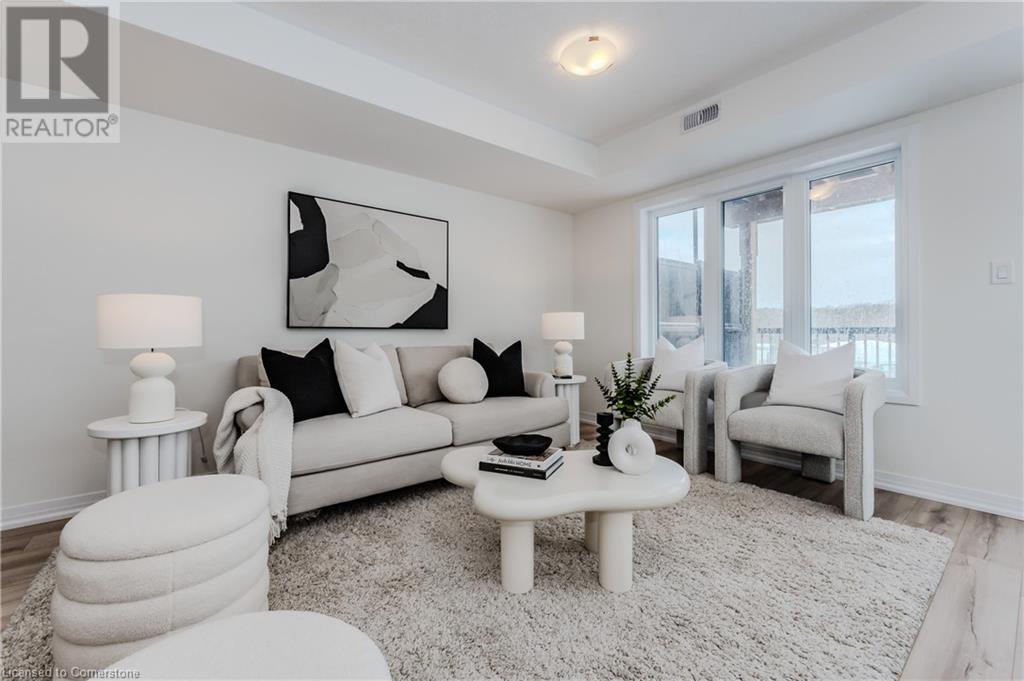
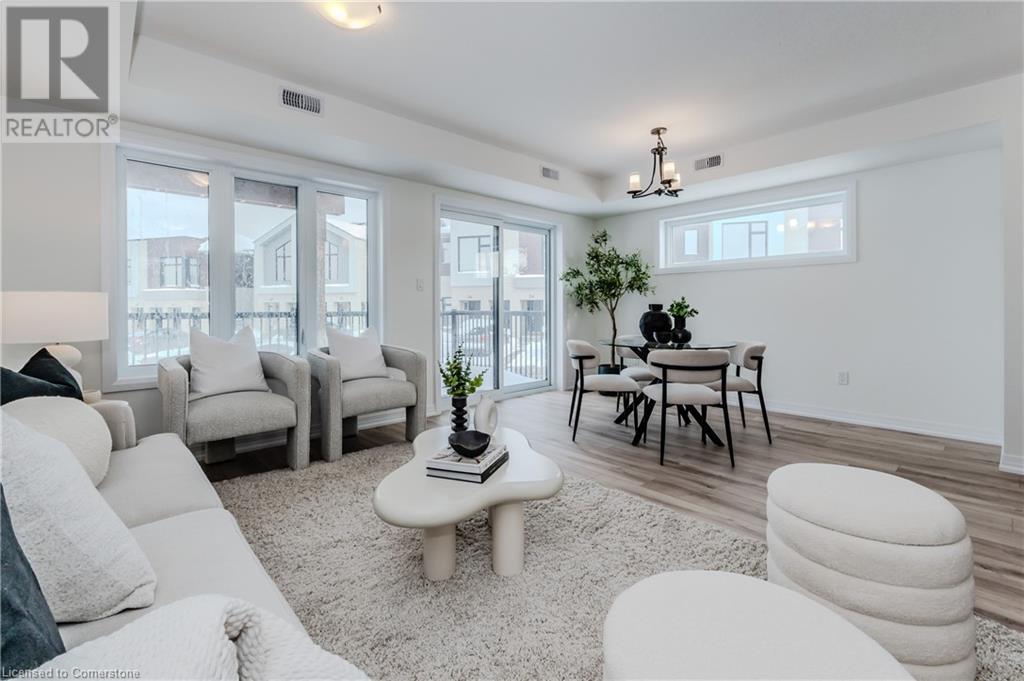
$640,900
15 STAUFFER WOODS Trail Unit# A4
Kitchener, Ontario, Ontario, N2P2P4
MLS® Number: 40701468
Property description
This gorgeous 3 bedroom, 2 and a half bath condo is brand new and ready to occupy! CURRENT PROMOTIONS include no occupancy fees for 3 months (pay only the condo fee portion of occupancy fee) and $20,000 off the purchase price (this is already reflected in the listing price) .You will love the finishes, all chosen by Activa's design team. The open-concept main floor seamlessly connects the kitchen, dining area and great room. Sliders lead to a large, partially covered deck. There's a private storage room near the front door - perfect for bikes etc. Upstairs are 3 bedrooms, an upper level family room, a laundry room and two bathrooms. The primary bedroom offers a private balcony, a 3-piece ensuite bath and two large closets. Condo fee includes internet, exterior maintenance and snow removal. Appliances included! One surface parking space. Excellent location in a sought-after neighbourhood, Harvest Park in Doon South - near Hwy 401 access, Conestoga College and beautiful walking trails. SALES CENTRE LOCATED at 158 Shaded Cr Dr in Kitchener - open Monday to Wednesday, 4-7 pm and Saturday, Sunday 1-5 pm.
Building information
Type
*****
Age
*****
Appliances
*****
Basement Type
*****
Construction Style Attachment
*****
Cooling Type
*****
Exterior Finish
*****
Half Bath Total
*****
Heating Fuel
*****
Heating Type
*****
Size Interior
*****
Utility Water
*****
Land information
Access Type
*****
Amenities
*****
Sewer
*****
Size Total
*****
Rooms
Main level
Foyer
*****
Storage
*****
Utility room
*****
2pc Bathroom
*****
Kitchen
*****
Dinette
*****
Great room
*****
Second level
Family room
*****
Primary Bedroom
*****
3pc Bathroom
*****
Bedroom
*****
Bedroom
*****
4pc Bathroom
*****
Laundry room
*****
Courtesy of Royal LePage Wolle Realty
Book a Showing for this property
Please note that filling out this form you'll be registered and your phone number without the +1 part will be used as a password.
