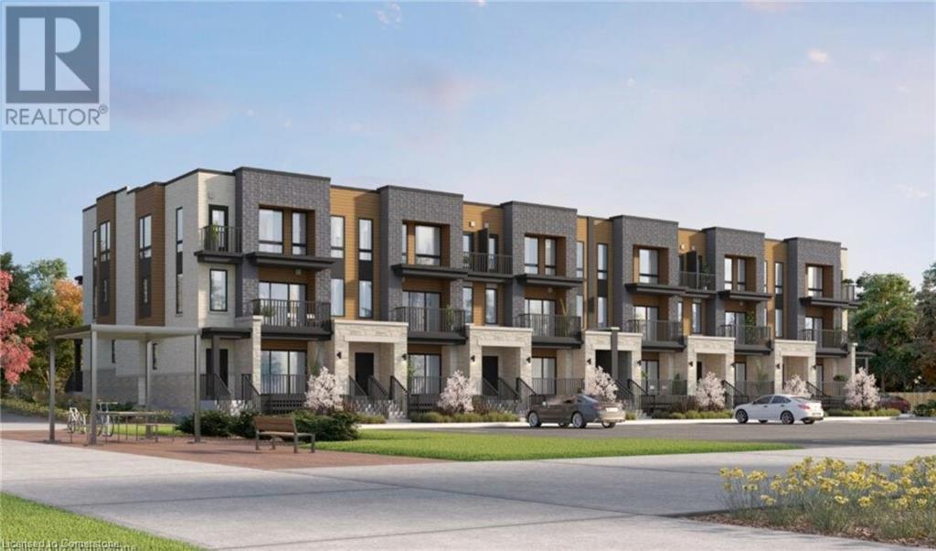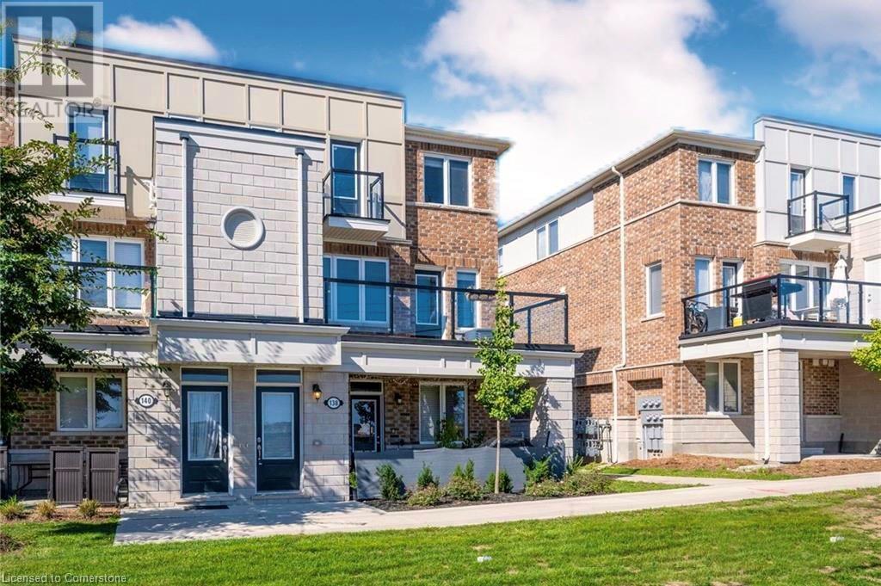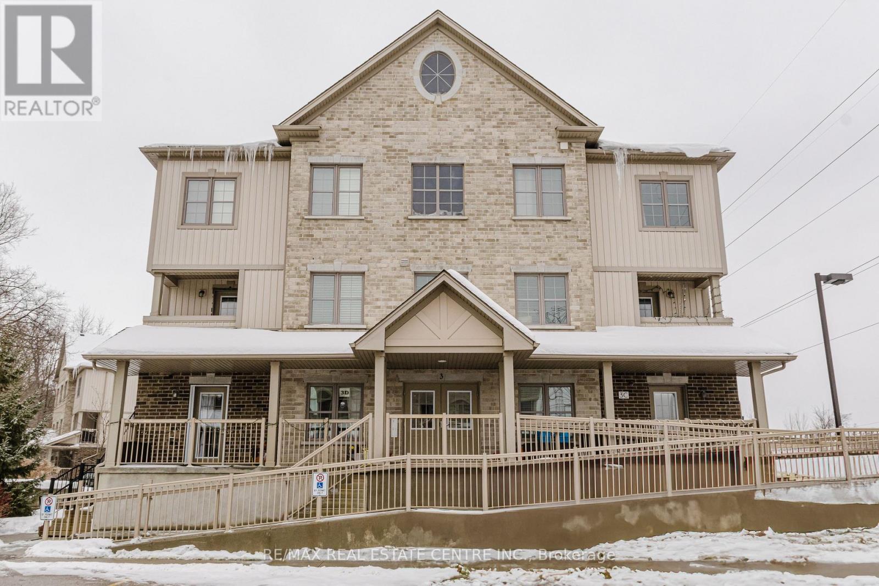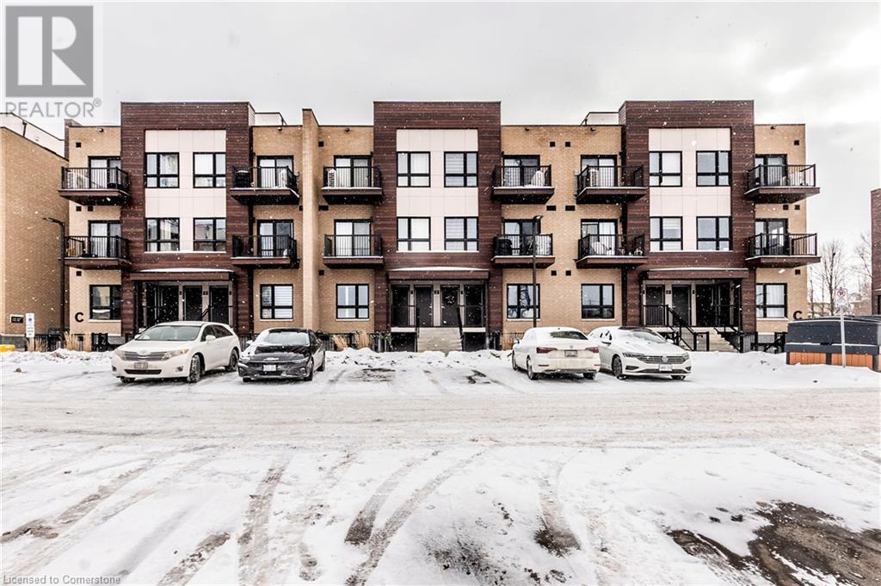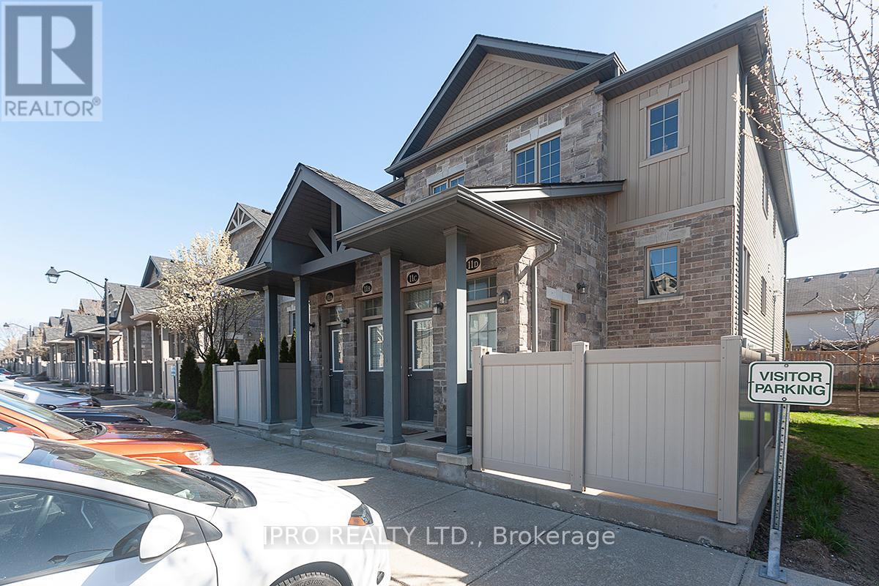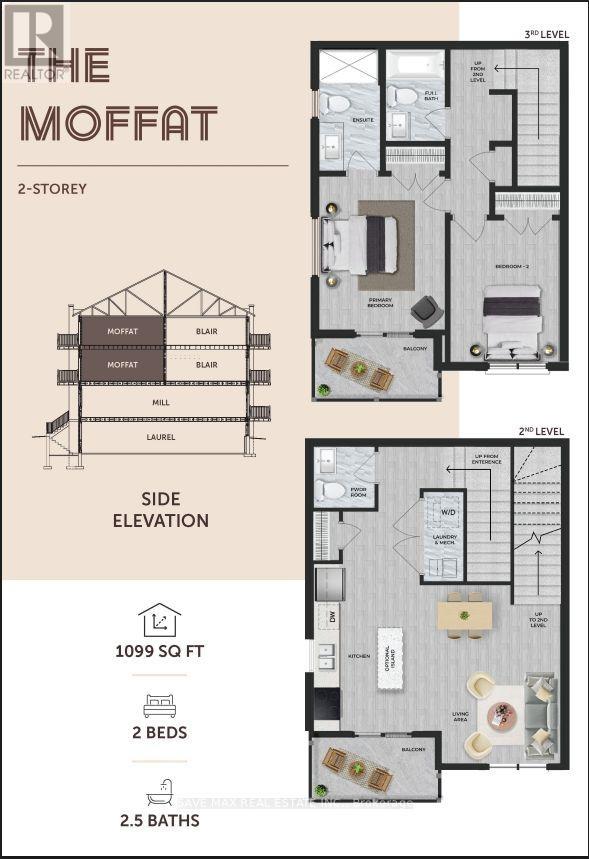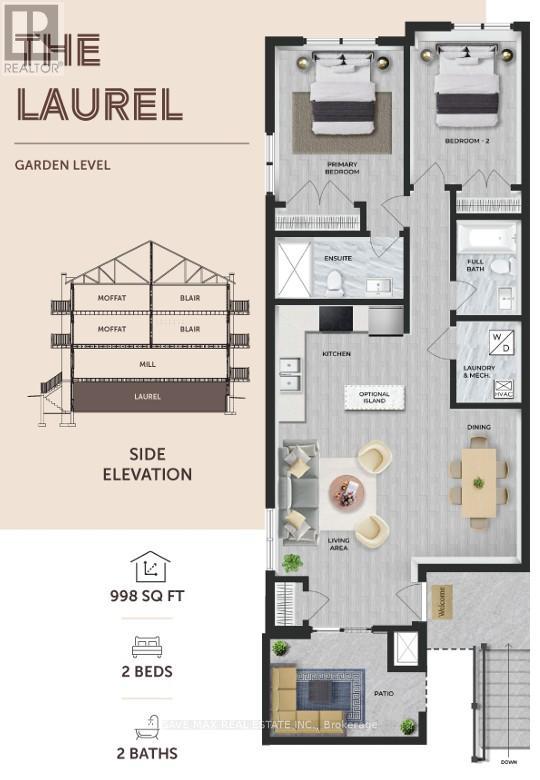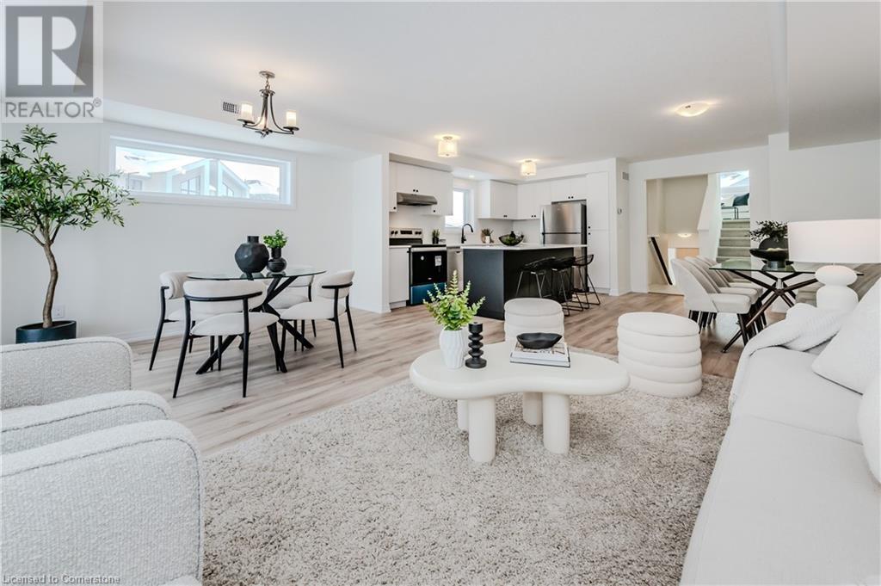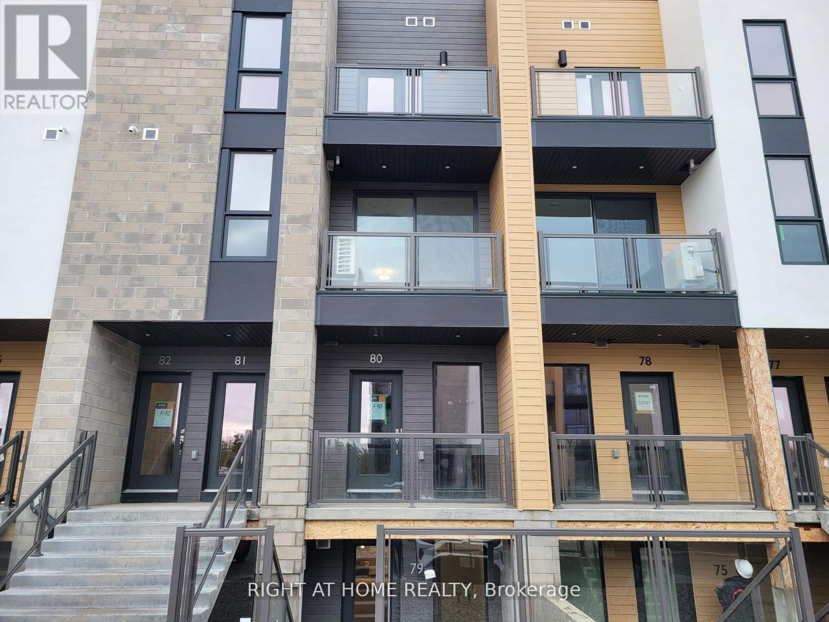Free account required
Unlock the full potential of your property search with a free account! Here's what you'll gain immediate access to:
- Exclusive Access to Every Listing
- Personalized Search Experience
- Favorite Properties at Your Fingertips
- Stay Ahead with Email Alerts
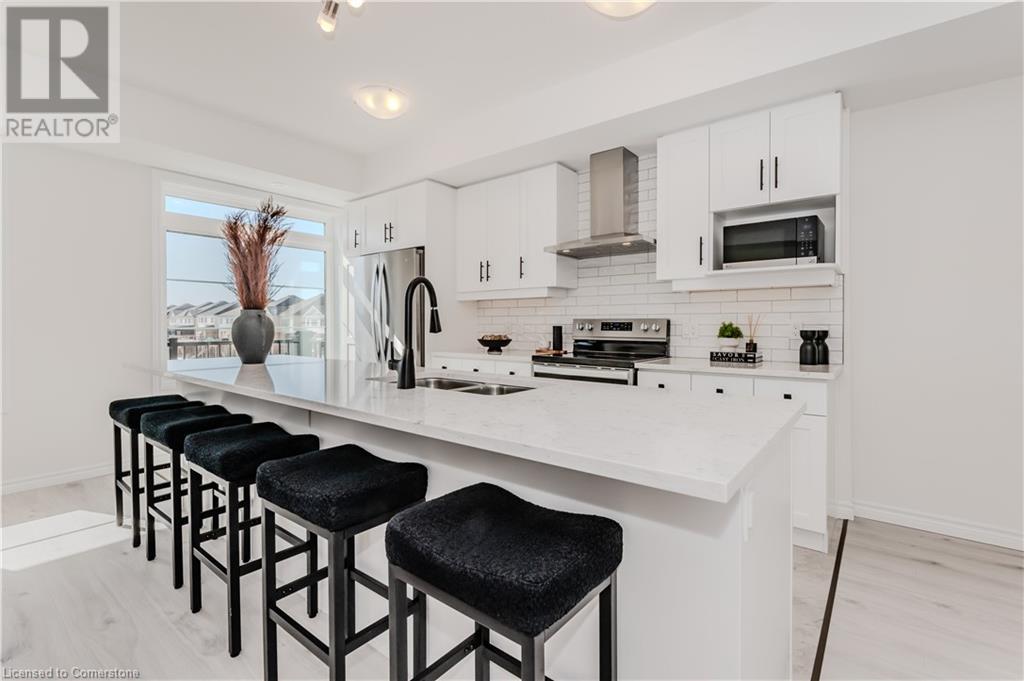


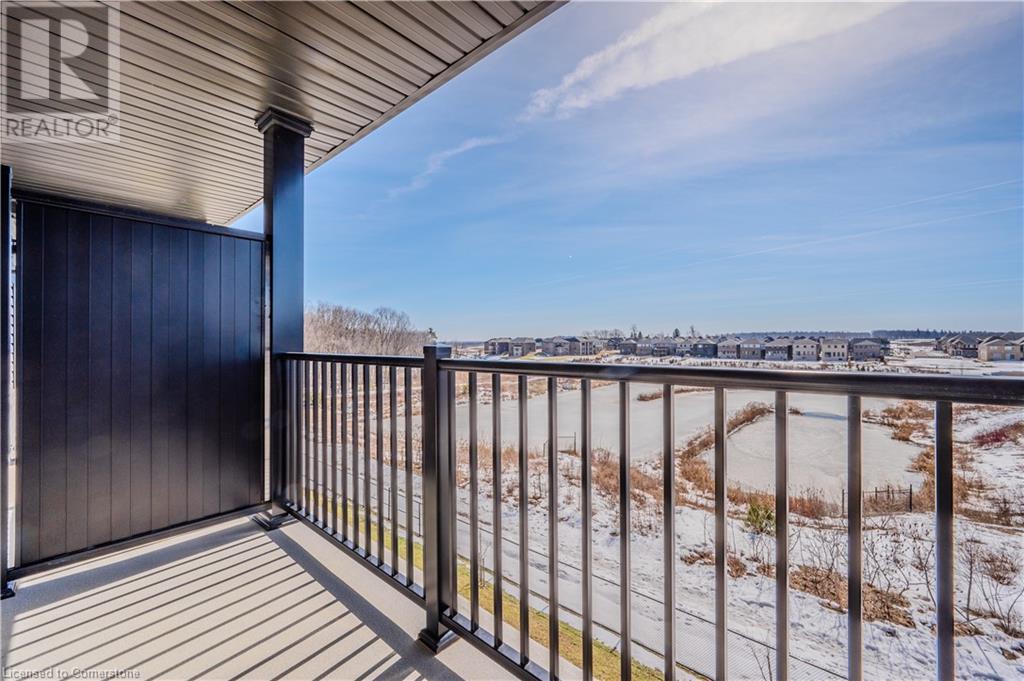

$579,900
66 LOMOND Lane
Kitchener, Ontario, Ontario, N2R0T6
MLS® Number: 40707233
Property description
Wake up to breathtaking pond views in this stunning Topaz model at Wallaceton Urban Towns! This brand-new stacked townhouse blends modern luxury with natural beauty, offering 1,225 sq. ft. of thoughtfully designed living space. Imagine starting your day with coffee on your private balcony, bathed in southern sunlight, overlooking the peaceful greenspace. Step inside to 9’ ceilings and an open-concept great room that flows effortlessly into a chef-inspired kitchen, featuring quartz countertops, a sleek tile backsplash, a flush breakfast bar, and a premium appliance package—perfect for effortless entertaining. Upstairs, the primary suite is your private retreat, complete with a second balcony, a spacious walk-in closet, and a spa-like ensuite with a glass shower. A second bedroom and additional bath offer flexibility for guests, a home office, or family needs. Designed for comfort, this home includes air conditioning, a water softener, and an air handling unit for energy-efficient heating and cooling. Tile and laminate flooring enhance durability, with carpet only on the stairs for added warmth. Move-in ready with a 30-day closing—opportunities like this don’t last! Secure your spot in one of Kitchener’s most sought-after communities before it’s gone! Located near the RBJ Schlegel multi-plex, enjoy access to state-of-the-art recreation and community programs—all just minutes from your doorstep. Whether you're a first-time buyer, right-sizer, or investor, this home offers exceptional value in a thriving neighborhood.
Building information
Type
*****
Appliances
*****
Basement Type
*****
Constructed Date
*****
Construction Style Attachment
*****
Cooling Type
*****
Exterior Finish
*****
Half Bath Total
*****
Heating Fuel
*****
Heating Type
*****
Size Interior
*****
Utility Water
*****
Land information
Amenities
*****
Sewer
*****
Size Total
*****
Rooms
Main level
Great room
*****
Kitchen
*****
2pc Bathroom
*****
Second level
Primary Bedroom
*****
Full bathroom
*****
Bedroom
*****
4pc Bathroom
*****
Main level
Great room
*****
Kitchen
*****
2pc Bathroom
*****
Second level
Primary Bedroom
*****
Full bathroom
*****
Bedroom
*****
4pc Bathroom
*****
Main level
Great room
*****
Kitchen
*****
2pc Bathroom
*****
Second level
Primary Bedroom
*****
Full bathroom
*****
Bedroom
*****
4pc Bathroom
*****
Main level
Great room
*****
Kitchen
*****
2pc Bathroom
*****
Second level
Primary Bedroom
*****
Full bathroom
*****
Bedroom
*****
4pc Bathroom
*****
Main level
Great room
*****
Kitchen
*****
2pc Bathroom
*****
Second level
Primary Bedroom
*****
Full bathroom
*****
Bedroom
*****
4pc Bathroom
*****
Main level
Great room
*****
Kitchen
*****
2pc Bathroom
*****
Second level
Primary Bedroom
*****
Full bathroom
*****
Bedroom
*****
4pc Bathroom
*****
Courtesy of RE/MAX REAL ESTATE CENTRE INC., BROKERAGE
Book a Showing for this property
Please note that filling out this form you'll be registered and your phone number without the +1 part will be used as a password.
