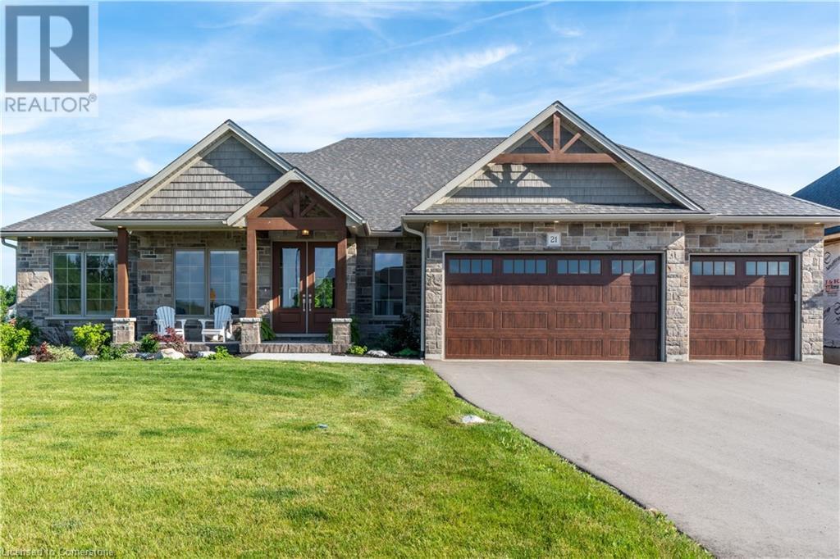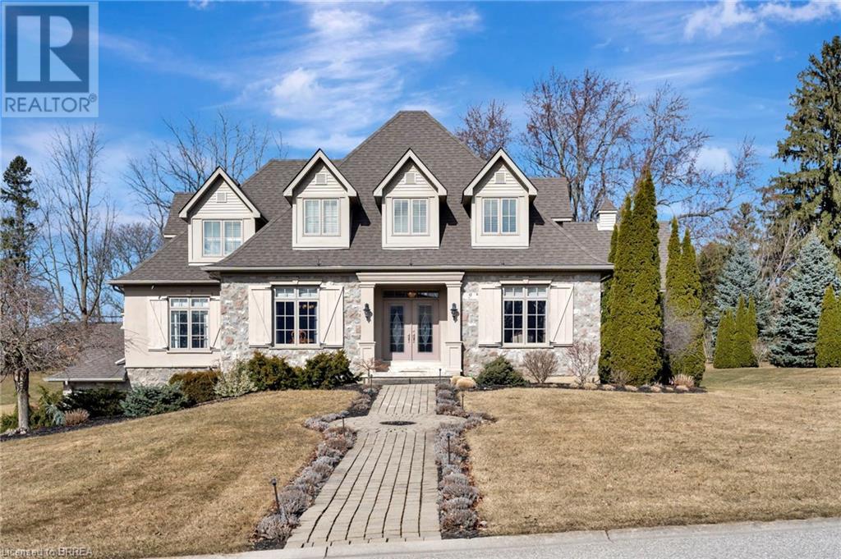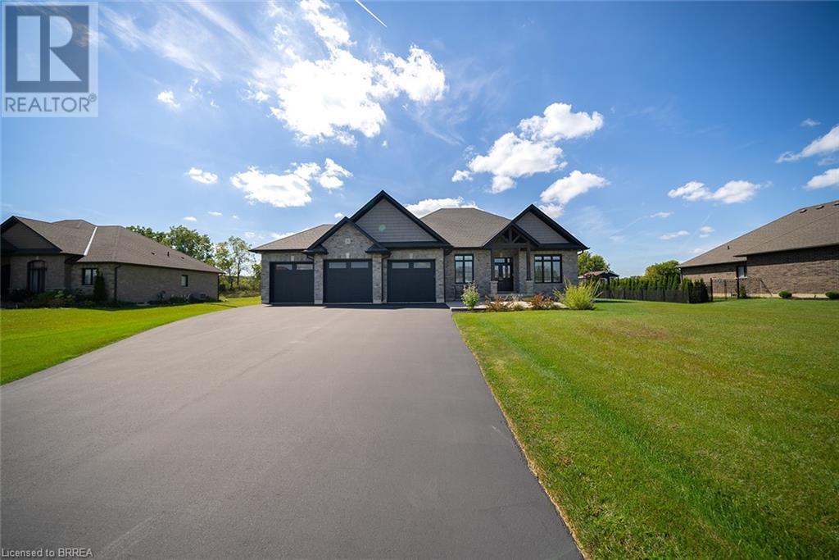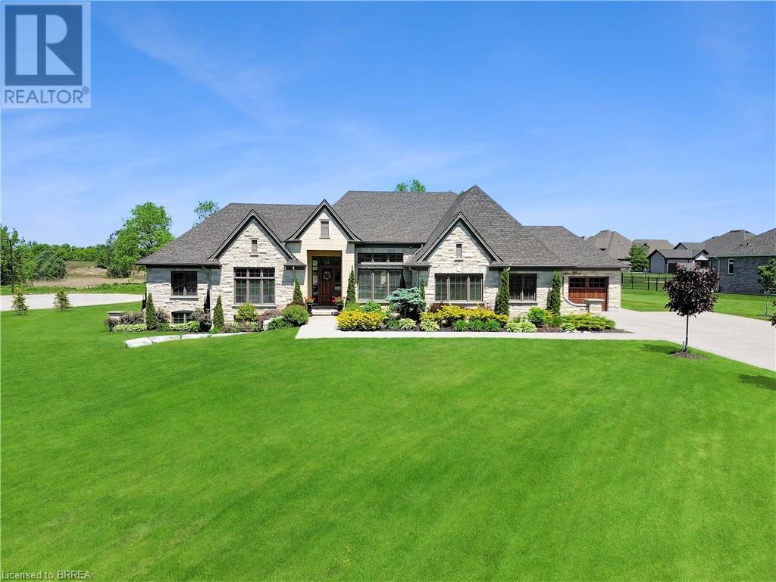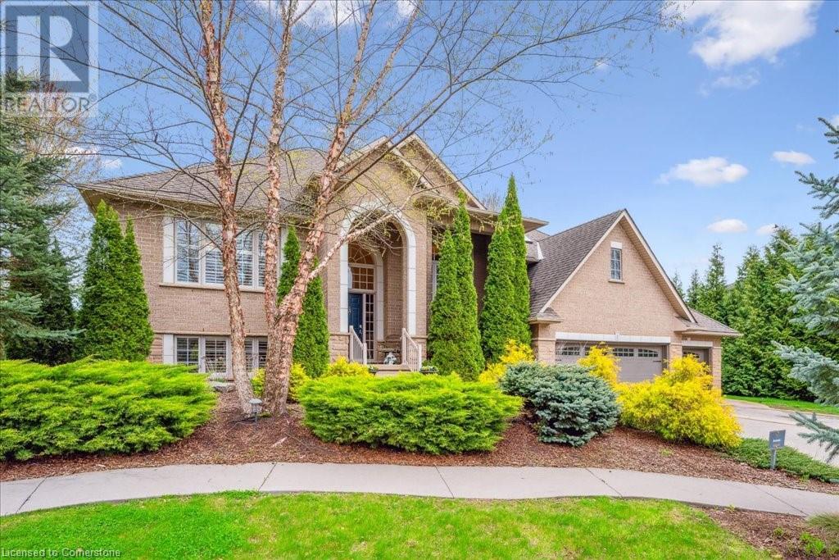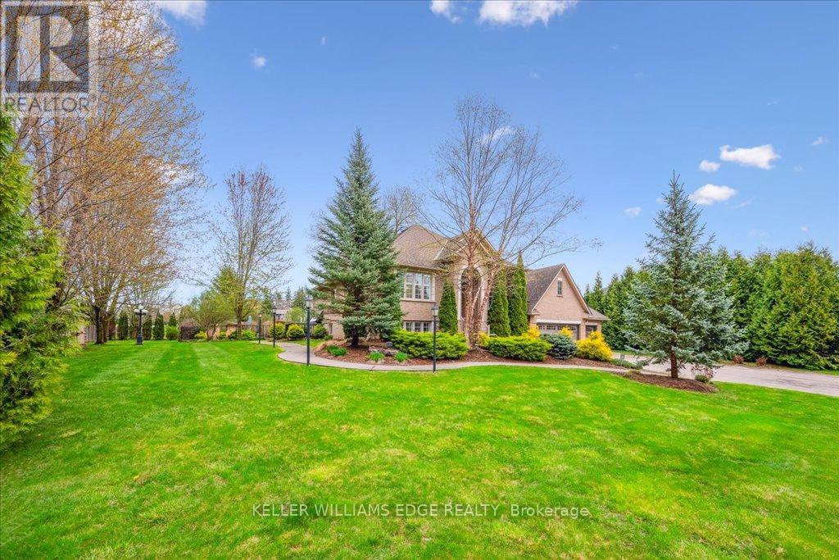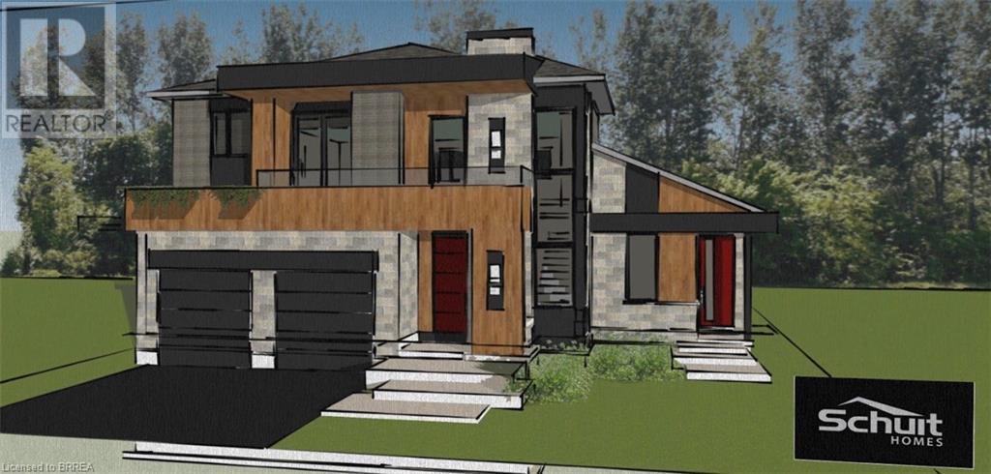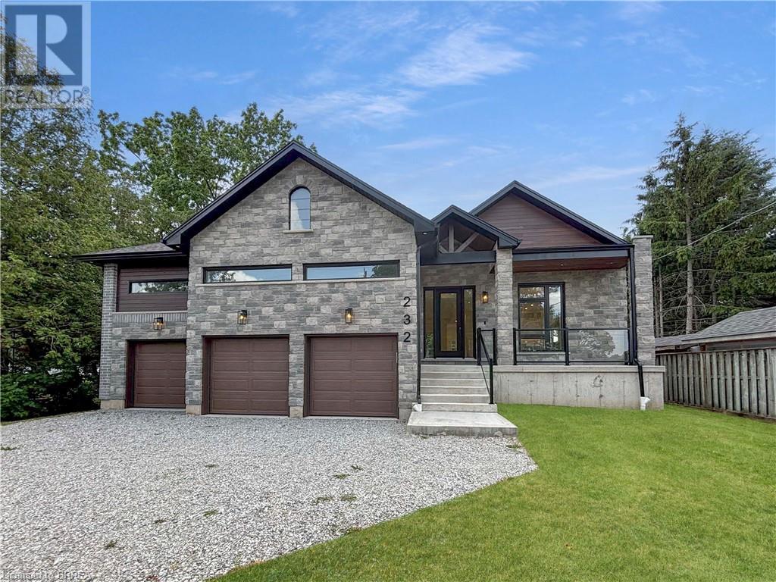Free account required
Unlock the full potential of your property search with a free account! Here's what you'll gain immediate access to:
- Exclusive Access to Every Listing
- Personalized Search Experience
- Favorite Properties at Your Fingertips
- Stay Ahead with Email Alerts
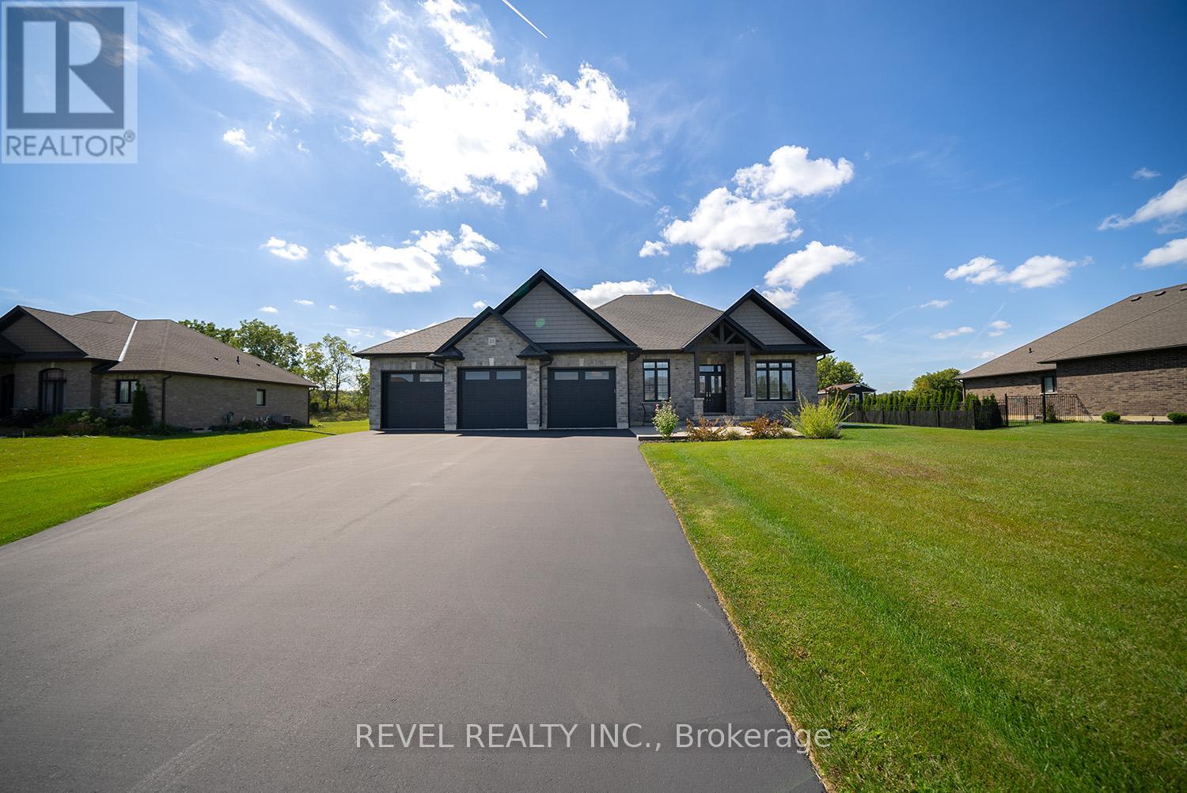

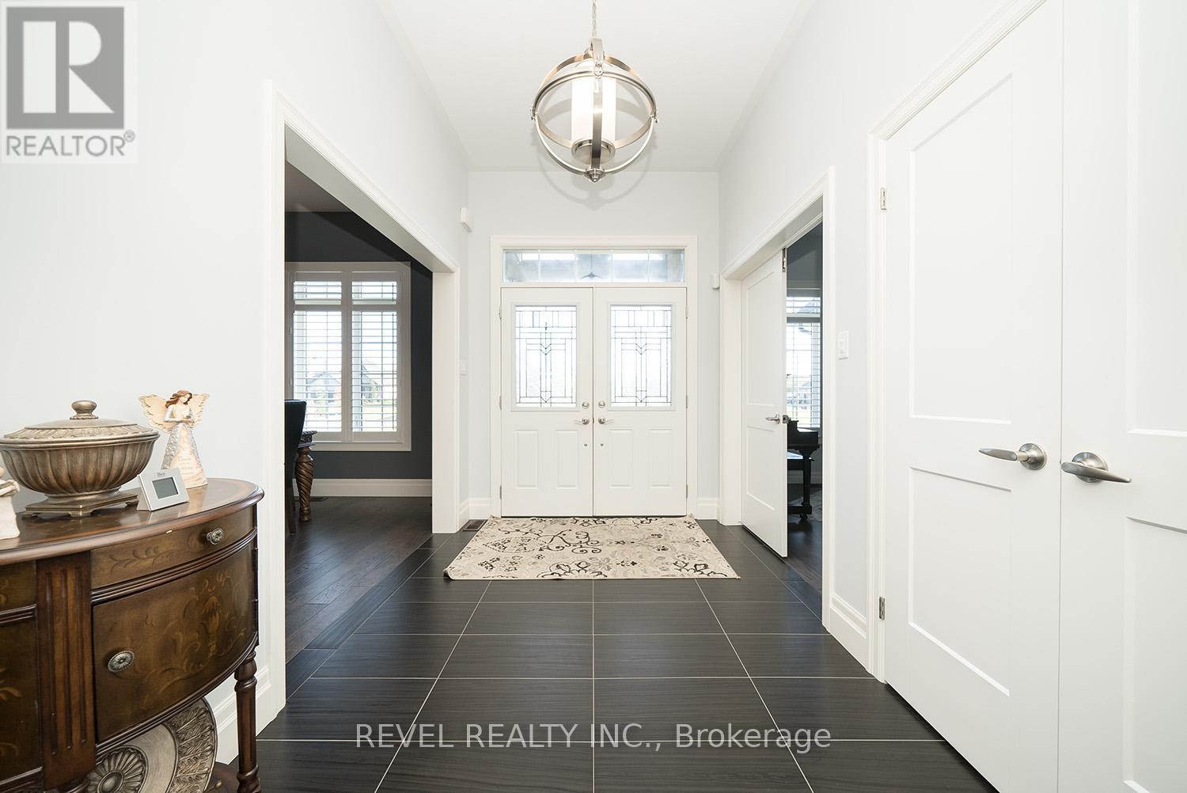
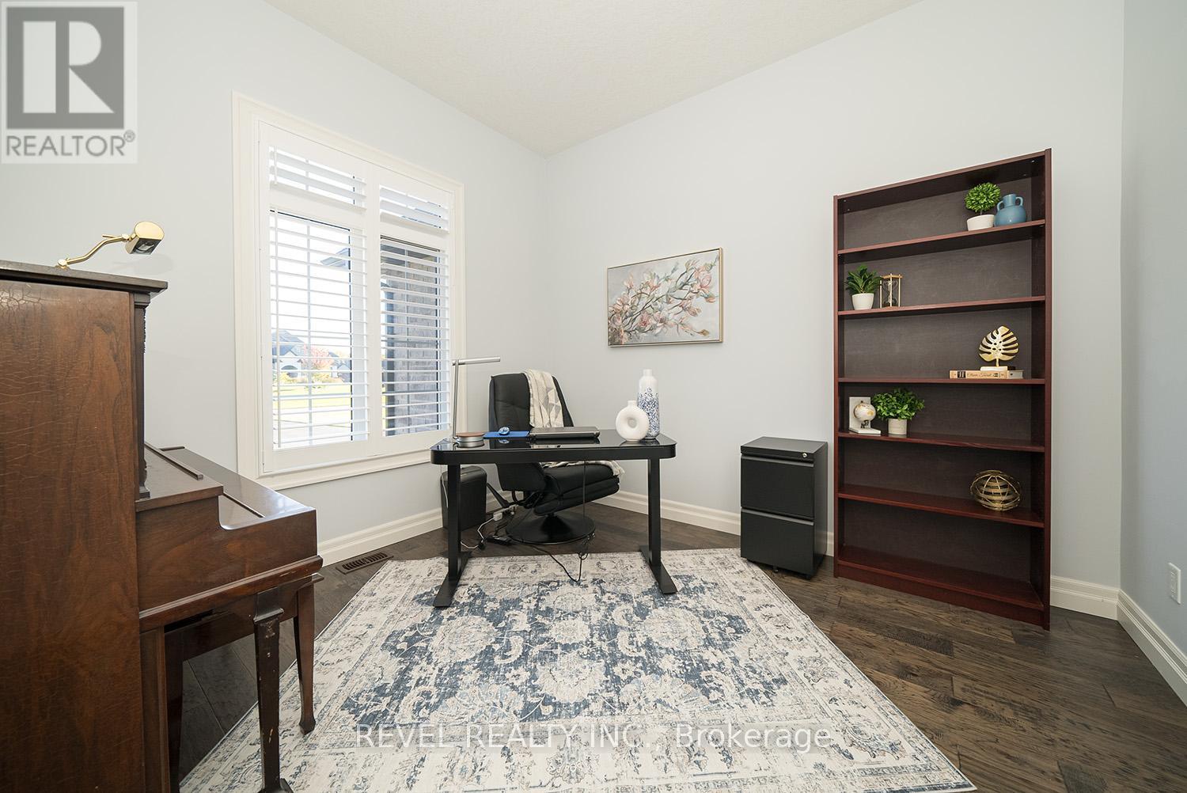
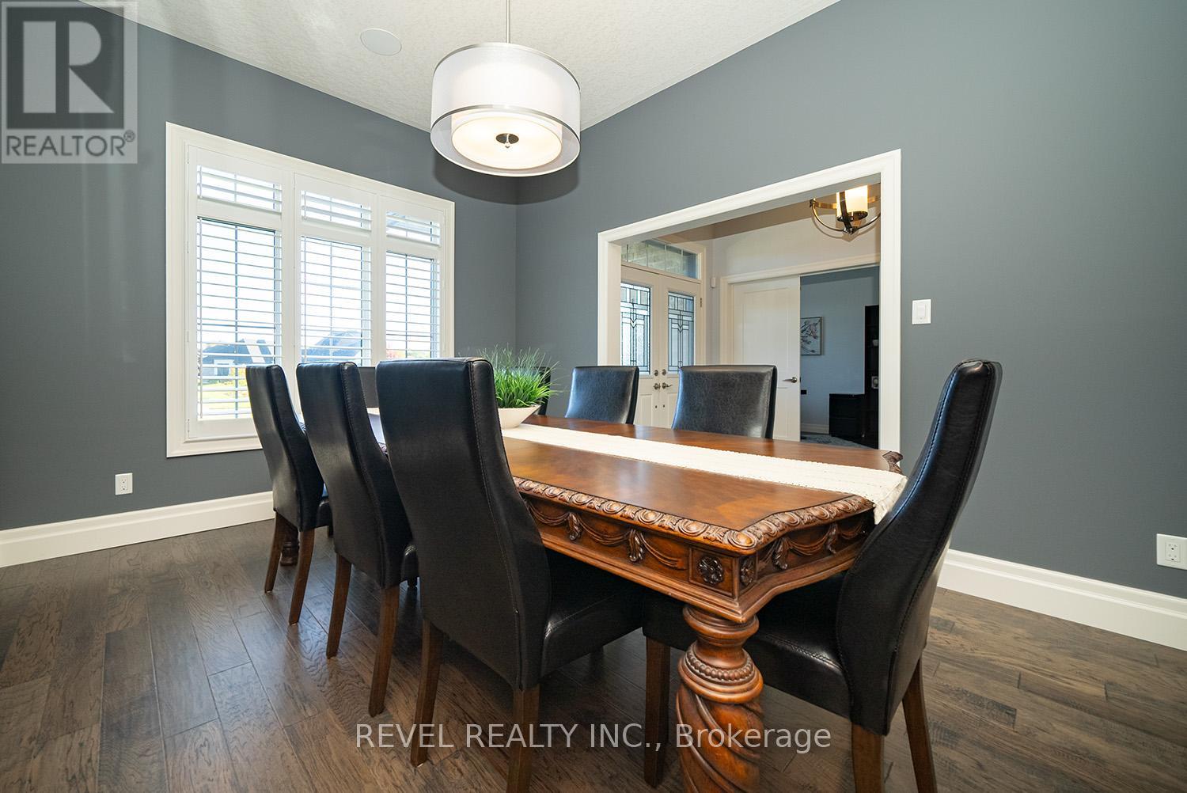
$1,799,900
21 TEDLEY BOULEVARD
Brantford, Ontario, Ontario, N3T0E3
MLS® Number: X12081477
Property description
Welcome home to the prestigious "Valley Estates" community where this stunning, custom built, Spadafora Home, sits on a sprawling 3/4 acre lot with no backyard neighbours. Offering 2+2 bedrooms (a potential 3rd in the walk-in closet), 3.5 bathrooms & a triple car garage, with more than 4000 sqft of finished living space. The all-brick exterior, concrete front landing & triple-car garage are striking as you make your way up to the front entryway. The alluring 10-ft ceilings create a warm, open & airy feeling as you enter the home. To the right of the entryway is a large formal dining room to host all your family gatherings, while to the left is a home office to tidy up your business affairs. This can also be another bedroom if required. The immense open-concept space offers a stunning, chic white kitchen with a 10.5-ft centre island & ample storage &counter space for food preparation, with sight lines into the great room with a gas fireplace, & wall-to-wall views of the backyard with no neighbours. The main floor living area is highlighted with laundry, a powder room, & a separate bedroom area, with a large primary suite with a walk-in closet & a spa-like ensuite bathroom with a shower & soaker tub. The closet is every woman's dream with organizers & an island. This space can also be closed off to create a functional bedroom. A second generous size bedroom & full bathroom complete the main floor. Make your way downstairs to find a stunning finished basement that offers two bedrooms & a full bathroom, with a separate area for a gym, games area, recreation room & bar. This space is truly exceptional for entertaining. With access to the garage from the basement, this could be the perfect in-law suite! Outside, you will enjoy the 53x23 deck with a covered porch, pergola with hot tub, large shed & views for days with no backyard neighbours.
Building information
Type
*****
Age
*****
Amenities
*****
Appliances
*****
Architectural Style
*****
Basement Development
*****
Basement Type
*****
Construction Style Attachment
*****
Cooling Type
*****
Exterior Finish
*****
Fireplace Present
*****
Flooring Type
*****
Foundation Type
*****
Half Bath Total
*****
Heating Fuel
*****
Heating Type
*****
Size Interior
*****
Stories Total
*****
Utility Water
*****
Land information
Amenities
*****
Fence Type
*****
Landscape Features
*****
Sewer
*****
Size Frontage
*****
Size Irregular
*****
Size Total
*****
Rooms
Main level
Laundry room
*****
Office
*****
Dining room
*****
Other
*****
Bedroom
*****
Primary Bedroom
*****
Kitchen
*****
Great room
*****
Basement
Exercise room
*****
Recreational, Games room
*****
Bedroom
*****
Bedroom
*****
Main level
Laundry room
*****
Office
*****
Dining room
*****
Other
*****
Bedroom
*****
Primary Bedroom
*****
Kitchen
*****
Great room
*****
Basement
Exercise room
*****
Recreational, Games room
*****
Bedroom
*****
Bedroom
*****
Main level
Laundry room
*****
Office
*****
Dining room
*****
Other
*****
Bedroom
*****
Primary Bedroom
*****
Kitchen
*****
Great room
*****
Basement
Exercise room
*****
Recreational, Games room
*****
Bedroom
*****
Bedroom
*****
Main level
Laundry room
*****
Office
*****
Dining room
*****
Other
*****
Bedroom
*****
Primary Bedroom
*****
Kitchen
*****
Great room
*****
Basement
Exercise room
*****
Recreational, Games room
*****
Bedroom
*****
Bedroom
*****
Courtesy of REVEL REALTY INC.
Book a Showing for this property
Please note that filling out this form you'll be registered and your phone number without the +1 part will be used as a password.

