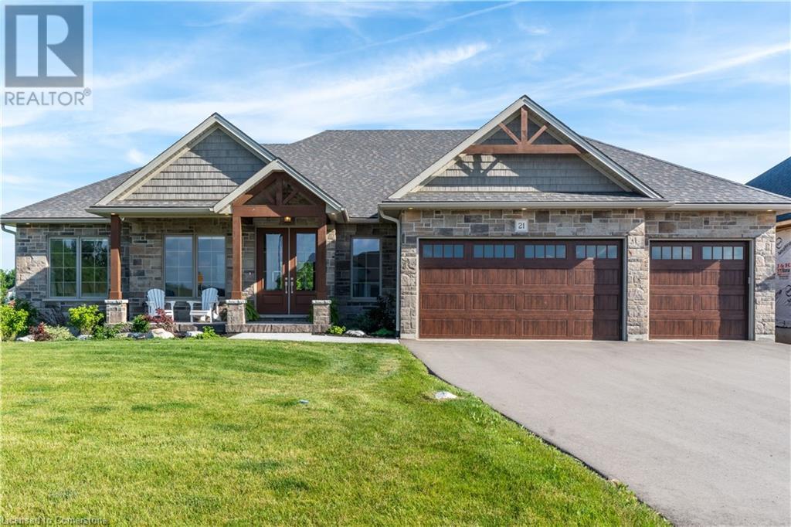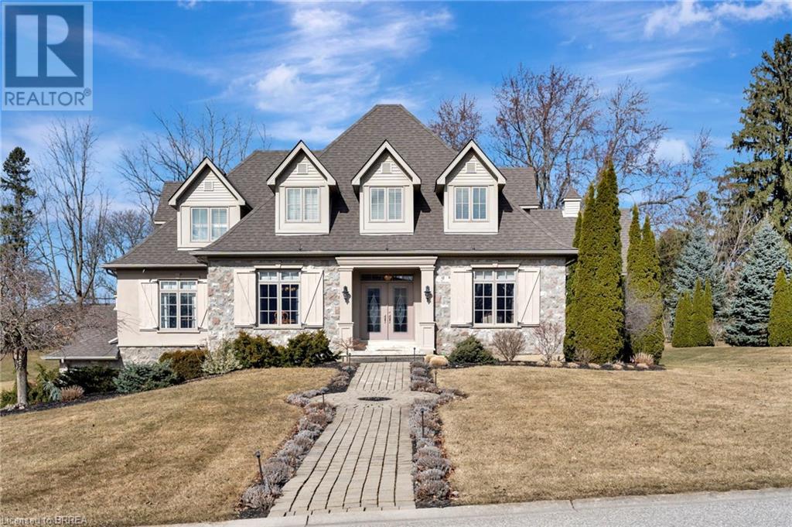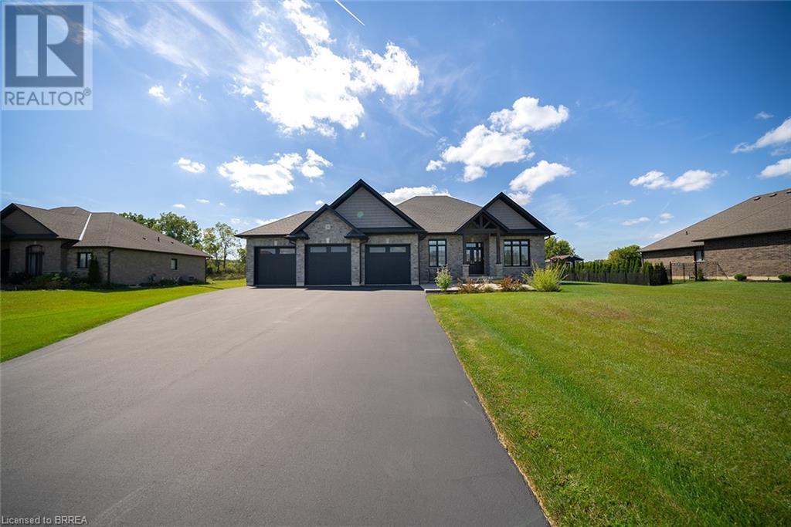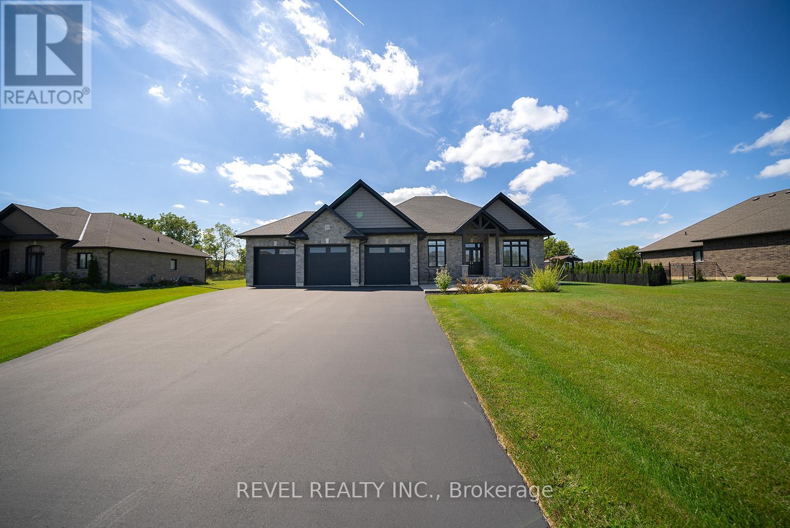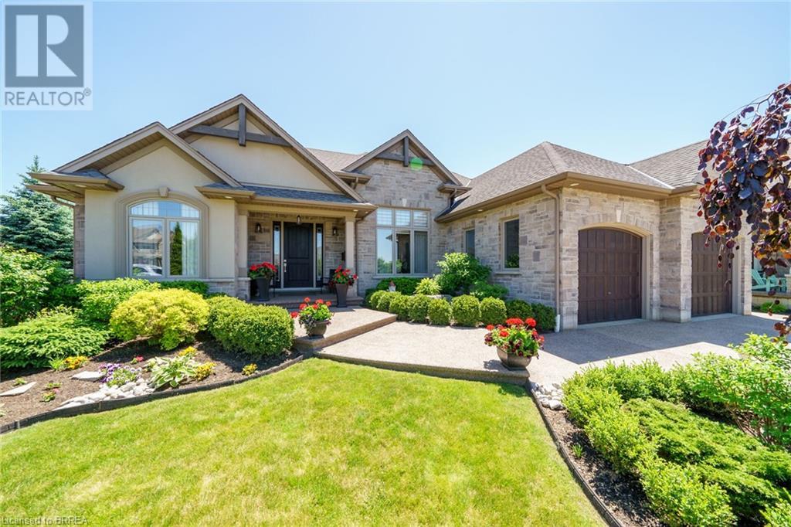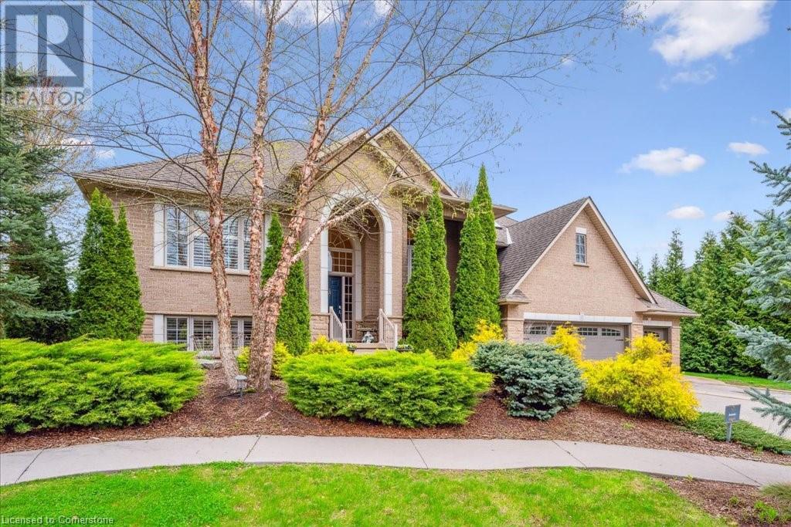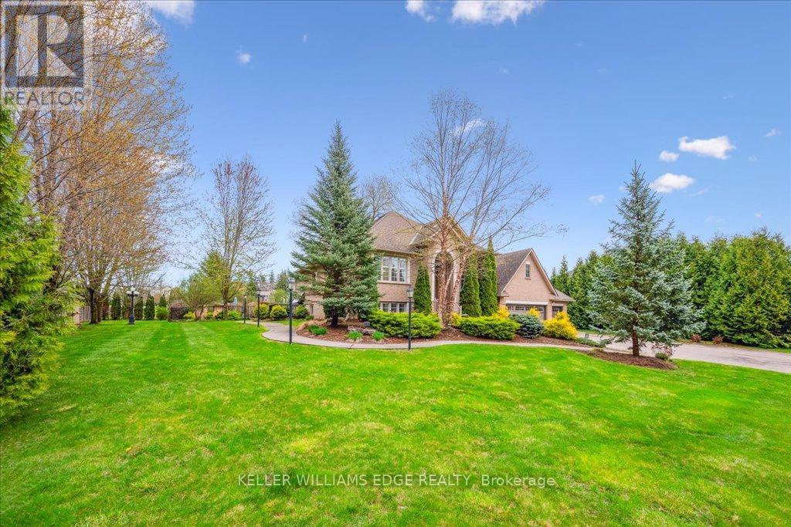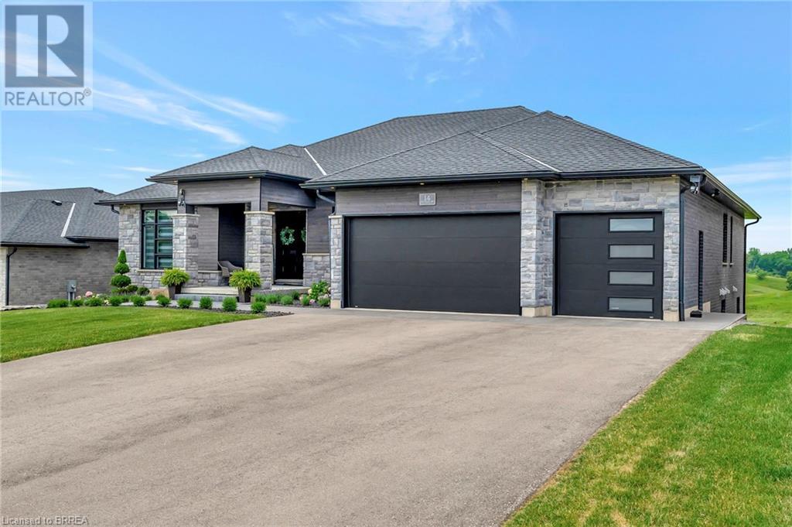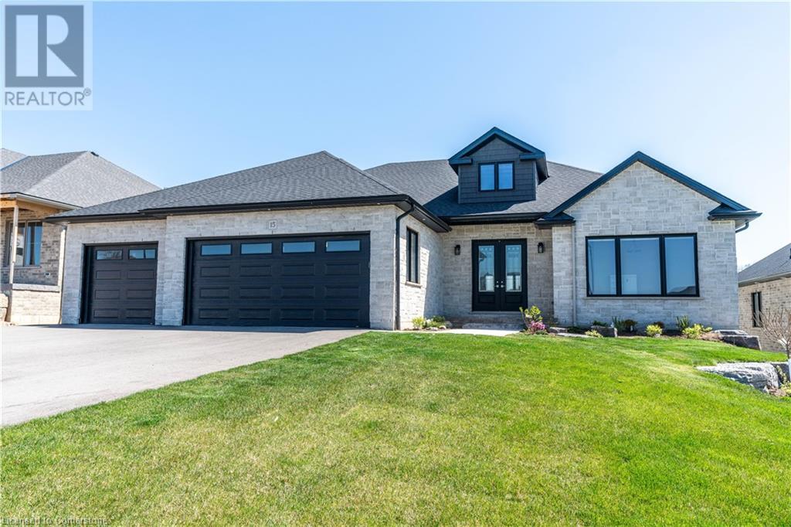Free account required
Unlock the full potential of your property search with a free account! Here's what you'll gain immediate access to:
- Exclusive Access to Every Listing
- Personalized Search Experience
- Favorite Properties at Your Fingertips
- Stay Ahead with Email Alerts
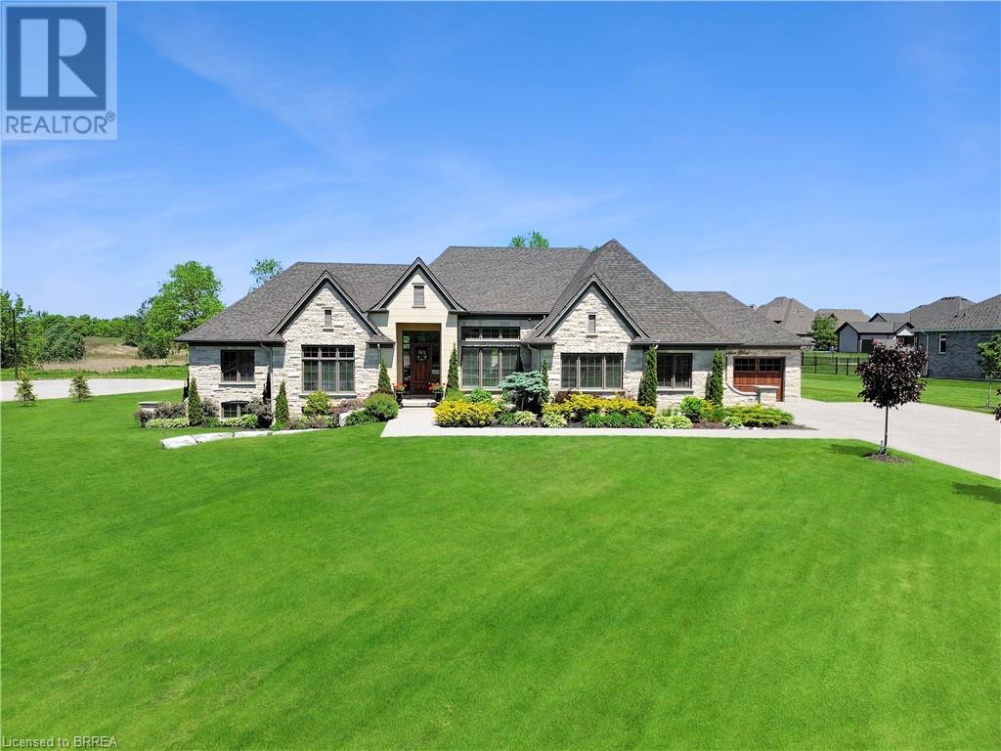
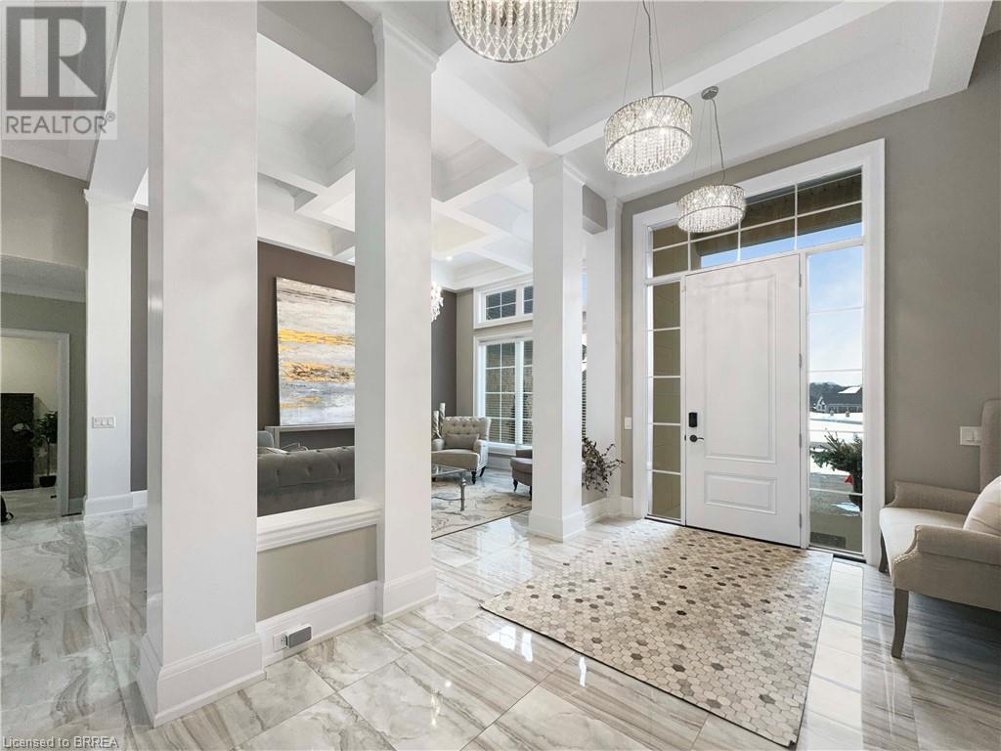
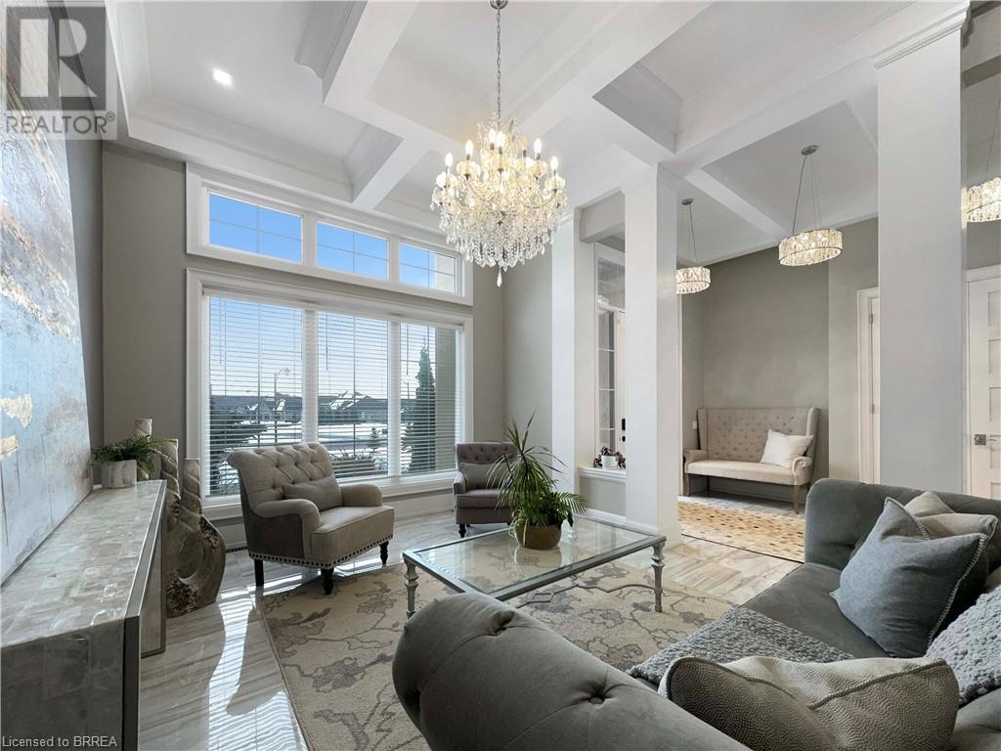
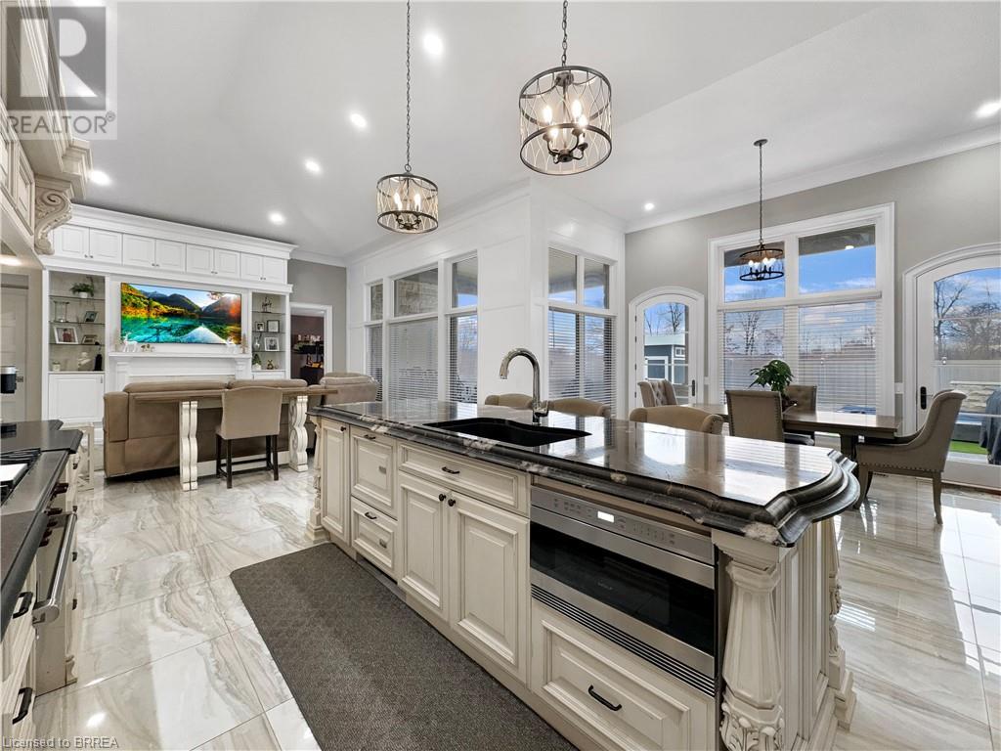
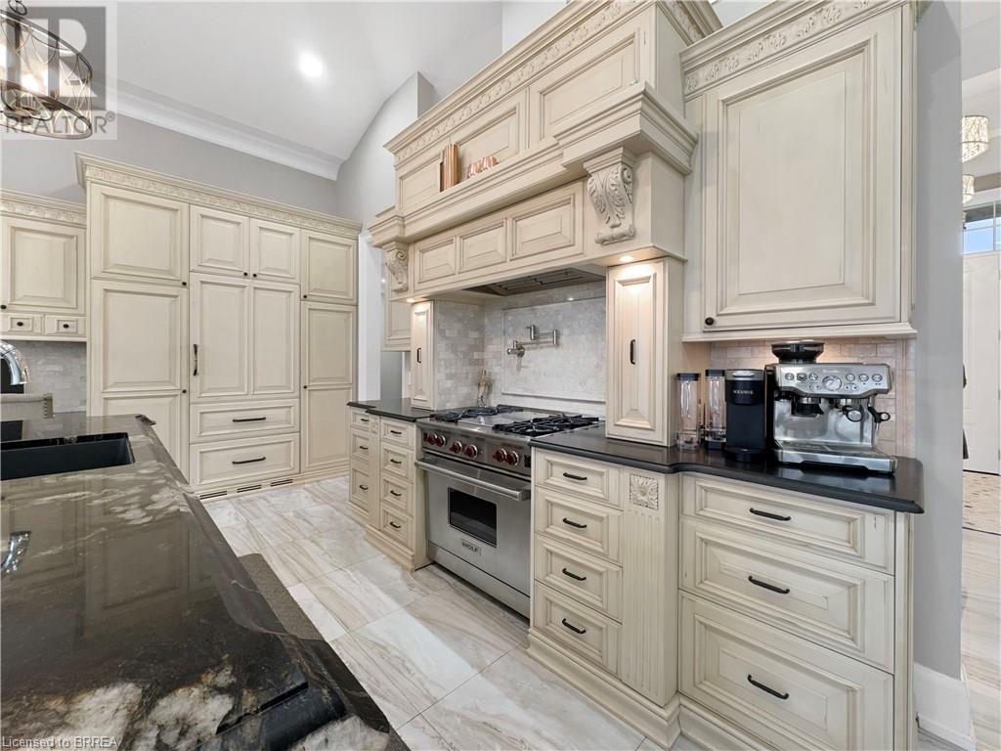
$1,999,999
18 HARPER Boulevard
Brantford, Ontario, Ontario, N3T0E1
MLS® Number: 40724781
Property description
Welcome to 18 Harper Blvd, a luxurious 5-bed, 4-bath stone bungalow nestled on an expansive three-quarter-acre estate in Brantford, Ontario. Step inside to discover a grand entry leading to a bright living area adorned with coffered ceilings and elegant marble tile. The open kitchen, with soaring 15-ft ceilings, is equipped with state-of-the-art appliances, including a Wolf gas stove, Sub-Zero fridge, and custom cabinetry with hidden fridge and dishwasher. Enjoy the convenience of a wet bar and a walk-in pantry. The main level houses four spacious bedrooms, with the master suite offering a large spa-like ensuite and a walk-in closet. The basement adds versatility with a second kitchen, living room, additional bedroom, and bathroom, heated floors, accompanied by ample storage space. This stunning property boasts a backyard oasis backing onto serene green space, featuring an inviting inground pool with a fountain, a lush turf area, a gas fireplace, a concrete pad, a covered porch, and a convenient pool house with a bathroom. An irrigation system ensures the lush landscape stays vibrant. With a 4-car garage completing this exceptional property, 18 Harper Blvd presents a rare opportunity to indulge in luxury living and unparalleled comfort.
Building information
Type
*****
Appliances
*****
Architectural Style
*****
Basement Development
*****
Basement Type
*****
Construction Style Attachment
*****
Cooling Type
*****
Exterior Finish
*****
Foundation Type
*****
Half Bath Total
*****
Heating Fuel
*****
Heating Type
*****
Size Interior
*****
Stories Total
*****
Utility Water
*****
Land information
Amenities
*****
Landscape Features
*****
Sewer
*****
Size Frontage
*****
Size Total
*****
Rooms
Main level
Laundry room
*****
Living room
*****
Foyer
*****
Family room
*****
Kitchen/Dining room
*****
Full bathroom
*****
Primary Bedroom
*****
Bedroom
*****
5pc Bathroom
*****
Bedroom
*****
Bedroom
*****
2pc Bathroom
*****
Lower level
Recreation room
*****
Gym
*****
Kitchen
*****
3pc Bathroom
*****
Bedroom
*****
Bonus Room
*****
Bonus Room
*****
Main level
Laundry room
*****
Living room
*****
Foyer
*****
Family room
*****
Kitchen/Dining room
*****
Full bathroom
*****
Primary Bedroom
*****
Bedroom
*****
5pc Bathroom
*****
Bedroom
*****
Bedroom
*****
2pc Bathroom
*****
Lower level
Recreation room
*****
Gym
*****
Kitchen
*****
3pc Bathroom
*****
Bedroom
*****
Bonus Room
*****
Bonus Room
*****
Main level
Laundry room
*****
Living room
*****
Foyer
*****
Family room
*****
Kitchen/Dining room
*****
Full bathroom
*****
Primary Bedroom
*****
Bedroom
*****
5pc Bathroom
*****
Bedroom
*****
Bedroom
*****
2pc Bathroom
*****
Courtesy of Real Broker Ontario Ltd
Book a Showing for this property
Please note that filling out this form you'll be registered and your phone number without the +1 part will be used as a password.
