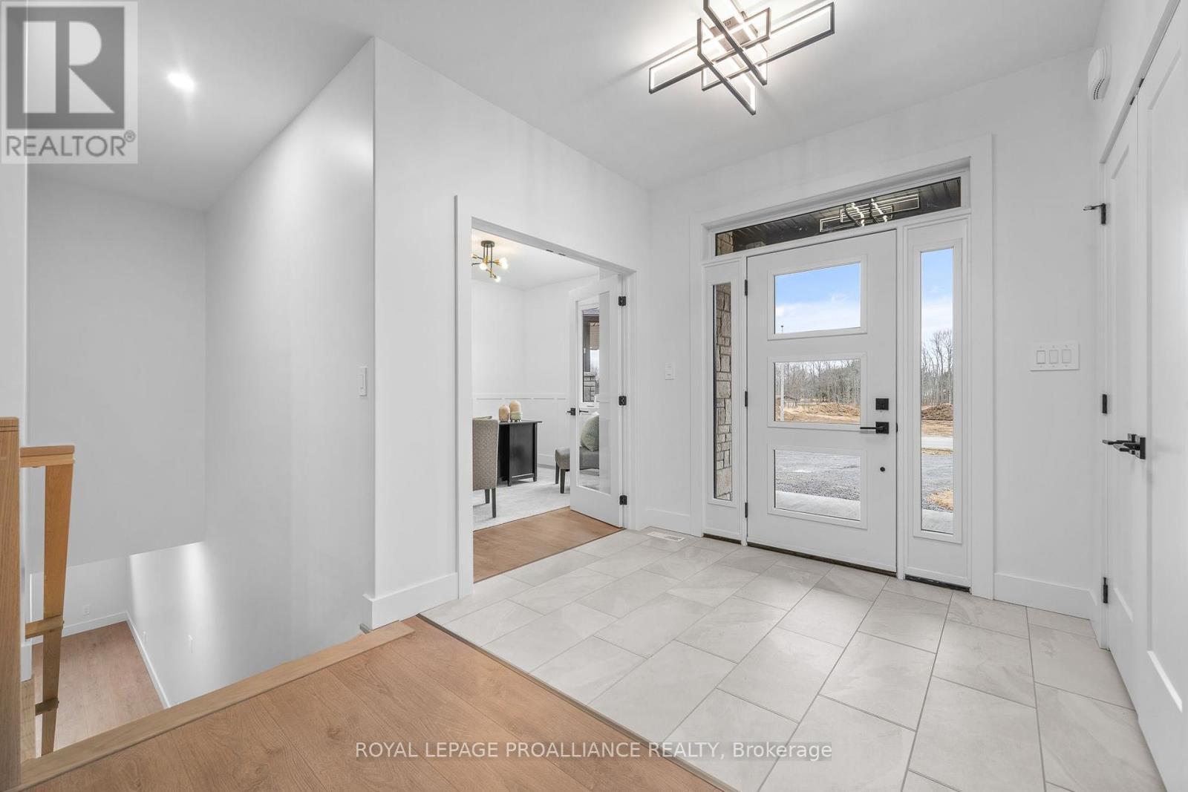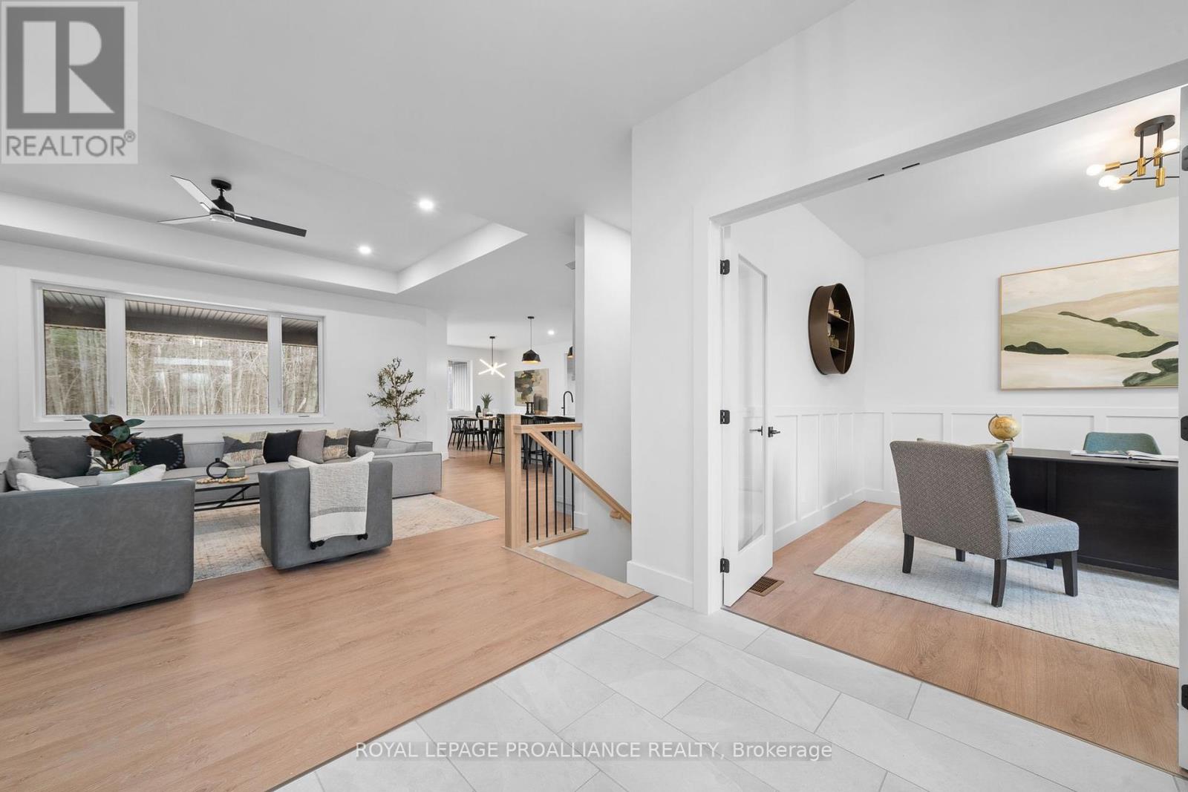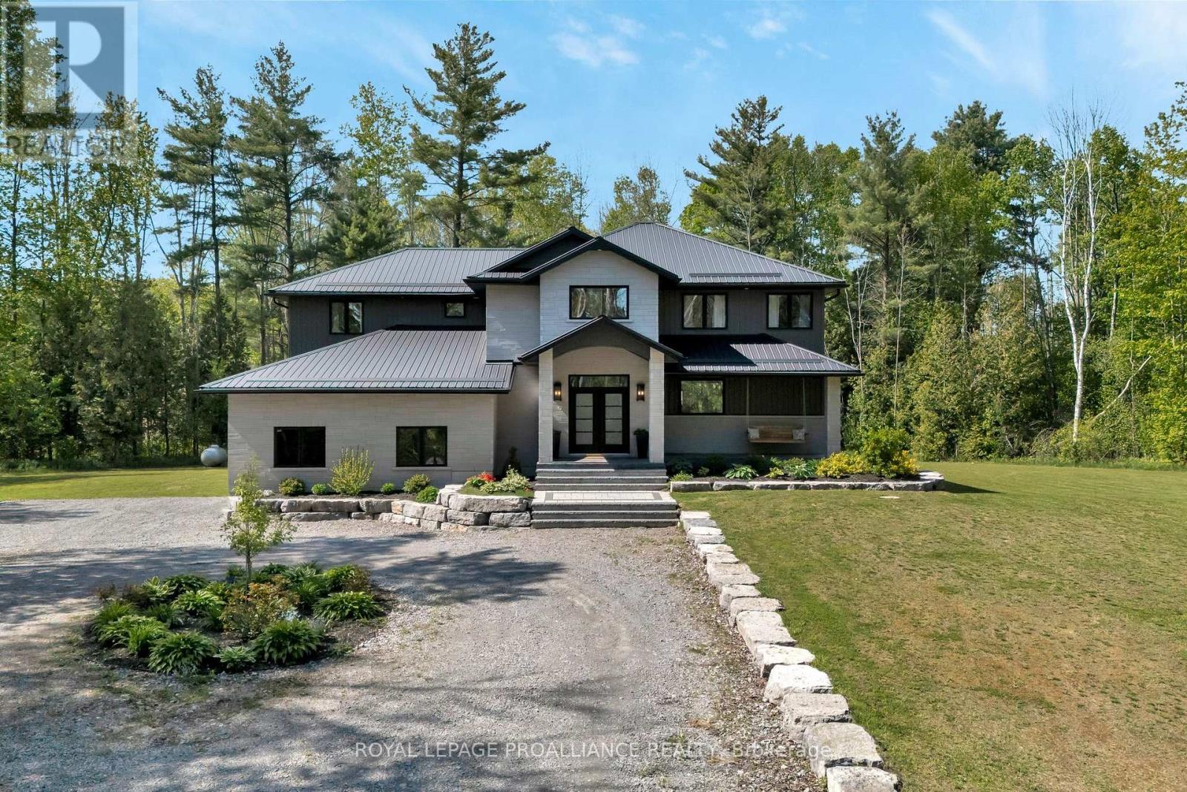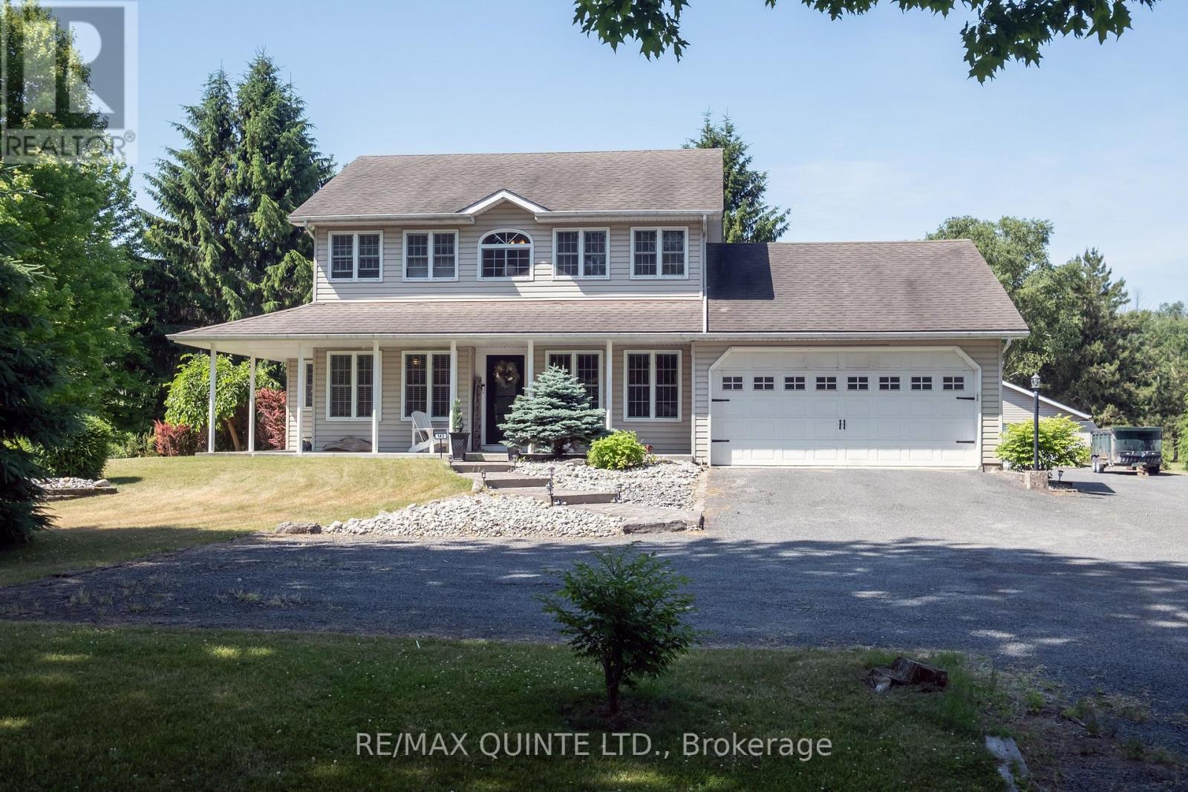Free account required
Unlock the full potential of your property search with a free account! Here's what you'll gain immediate access to:
- Exclusive Access to Every Listing
- Personalized Search Experience
- Favorite Properties at Your Fingertips
- Stay Ahead with Email Alerts





$1,290,000
235 MICHAEL'S WAY
Prince Edward County, Ontario, Ontario, K0K1L0
MLS® Number: X12077040
Property description
Strikingly less ordinary to-be-built 3 bed 3.5 bath home masterfully laid out & filled with gorgeous craftsmanship across more than 4200 sq ft of finished space. Located in Prince Edward County's newest executive subdivision, ideally located close to amenities & the 401 with municipal water & FIBE internet. Open concept living punctuated by gorgeous bespoke fireplace, quartz island, walk-in pantry & dining area with walk-out to the covered deck. Dedicated home office, 2pc bath & separate laundry room add ideal functionality for any family. True primary bedroom retreat with walk-out to rear deck, stunning 5pc ensuite w/ in floor heat, soaker tub &extraordinary walk-in closet with built-in cabinetry & quartz counters.2 beautifully located main floor bedrooms share a well finished 4pc bath. Fully finished basement includes guest bedroom, 4pc bath, flex use room for gym & huge open entertaining area. 3 car garage & .7 acre lot this home offers uncompromised space & style in PEC. **EXTRAS** This is a to-be-built home, photos are sample photos from the same model previously built.
Building information
Type
*****
Age
*****
Appliances
*****
Architectural Style
*****
Basement Development
*****
Basement Type
*****
Construction Style Attachment
*****
Cooling Type
*****
Exterior Finish
*****
Fireplace Present
*****
FireplaceTotal
*****
Foundation Type
*****
Half Bath Total
*****
Heating Type
*****
Size Interior
*****
Stories Total
*****
Utility Water
*****
Land information
Access Type
*****
Amenities
*****
Sewer
*****
Size Depth
*****
Size Frontage
*****
Size Irregular
*****
Size Total
*****
Rooms
Main level
Bedroom 3
*****
Bedroom 2
*****
Primary Bedroom
*****
Pantry
*****
Dining room
*****
Kitchen
*****
Living room
*****
Office
*****
Foyer
*****
Lower level
Recreational, Games room
*****
Other
*****
Other
*****
Main level
Bedroom 3
*****
Bedroom 2
*****
Primary Bedroom
*****
Pantry
*****
Dining room
*****
Kitchen
*****
Living room
*****
Office
*****
Foyer
*****
Lower level
Recreational, Games room
*****
Other
*****
Other
*****
Main level
Bedroom 3
*****
Bedroom 2
*****
Primary Bedroom
*****
Pantry
*****
Dining room
*****
Kitchen
*****
Living room
*****
Office
*****
Foyer
*****
Lower level
Recreational, Games room
*****
Other
*****
Other
*****
Courtesy of ROYAL LEPAGE PROALLIANCE REALTY
Book a Showing for this property
Please note that filling out this form you'll be registered and your phone number without the +1 part will be used as a password.



