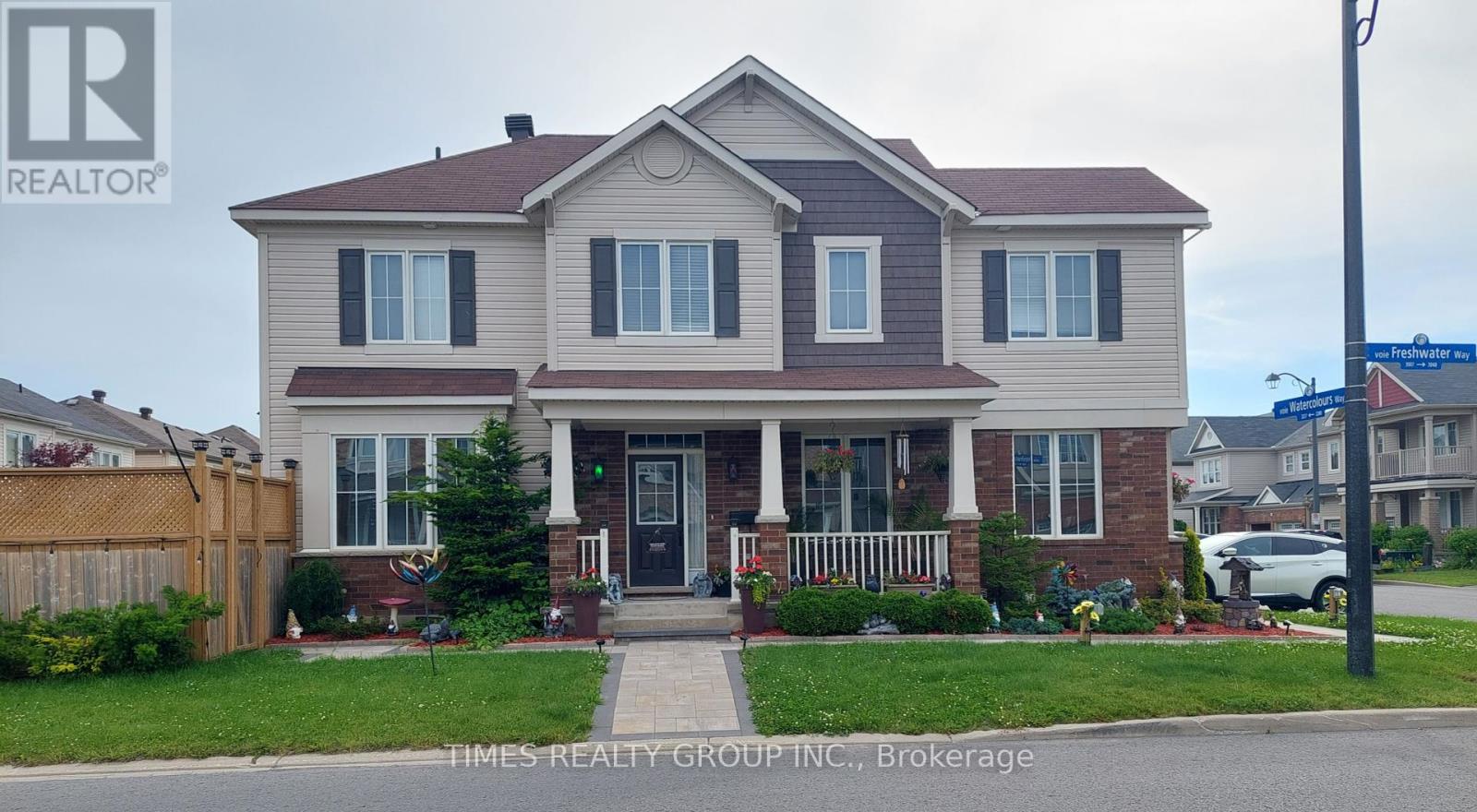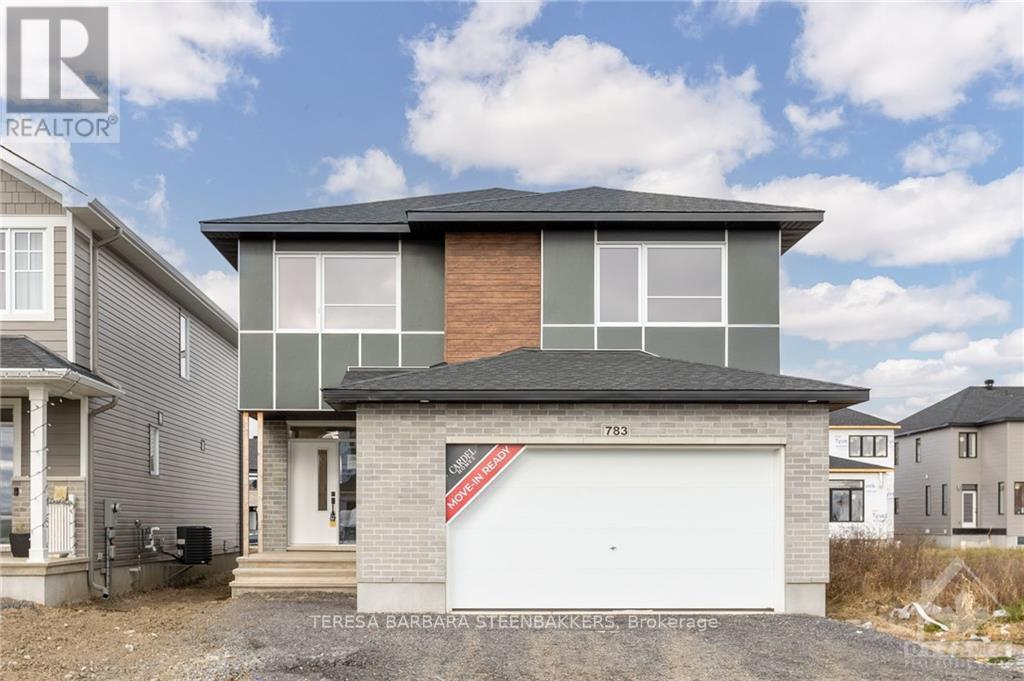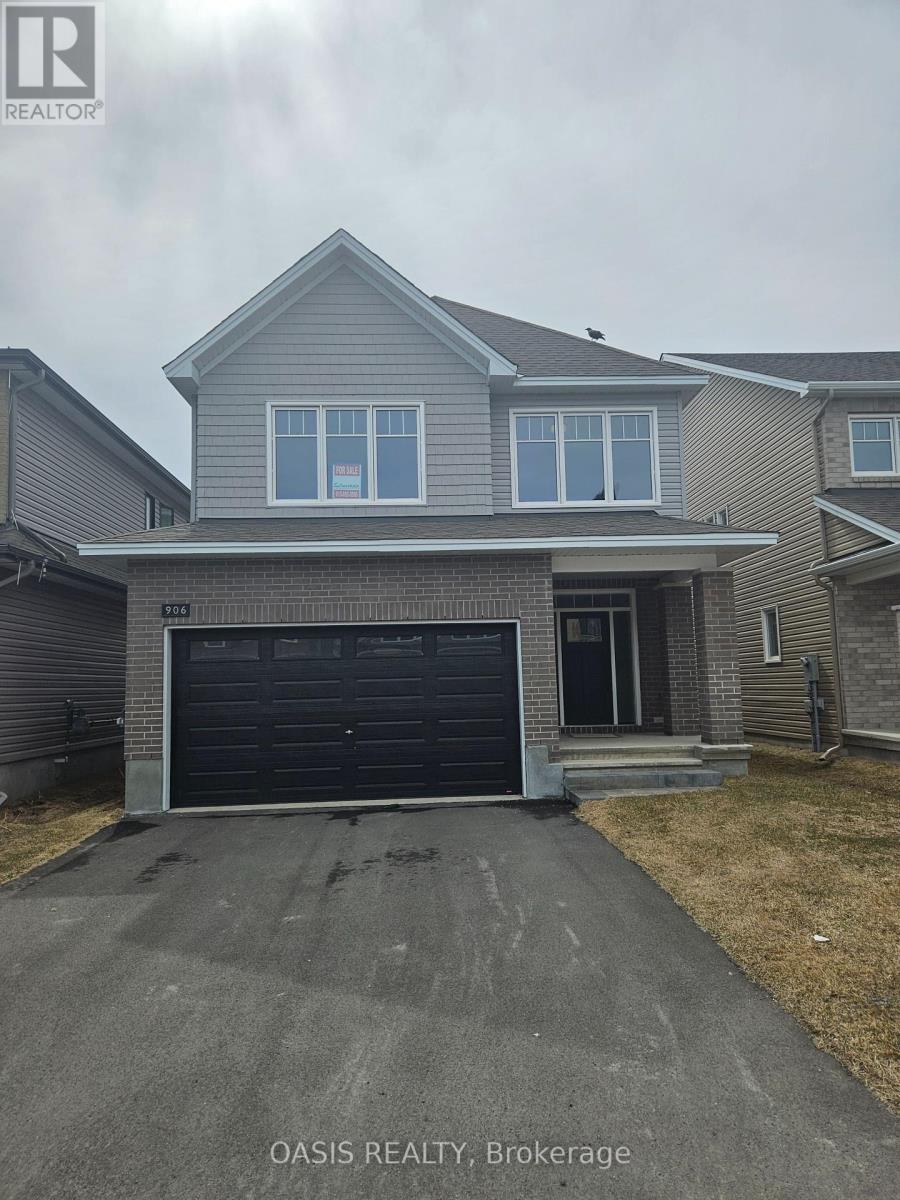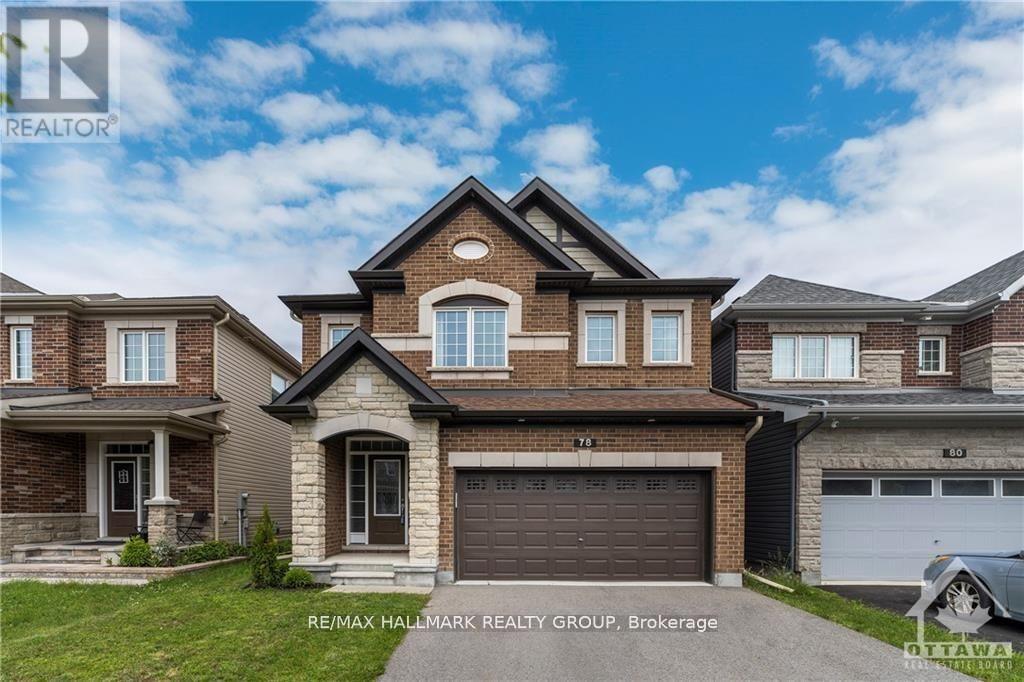Free account required
Unlock the full potential of your property search with a free account! Here's what you'll gain immediate access to:
- Exclusive Access to Every Listing
- Personalized Search Experience
- Favorite Properties at Your Fingertips
- Stay Ahead with Email Alerts


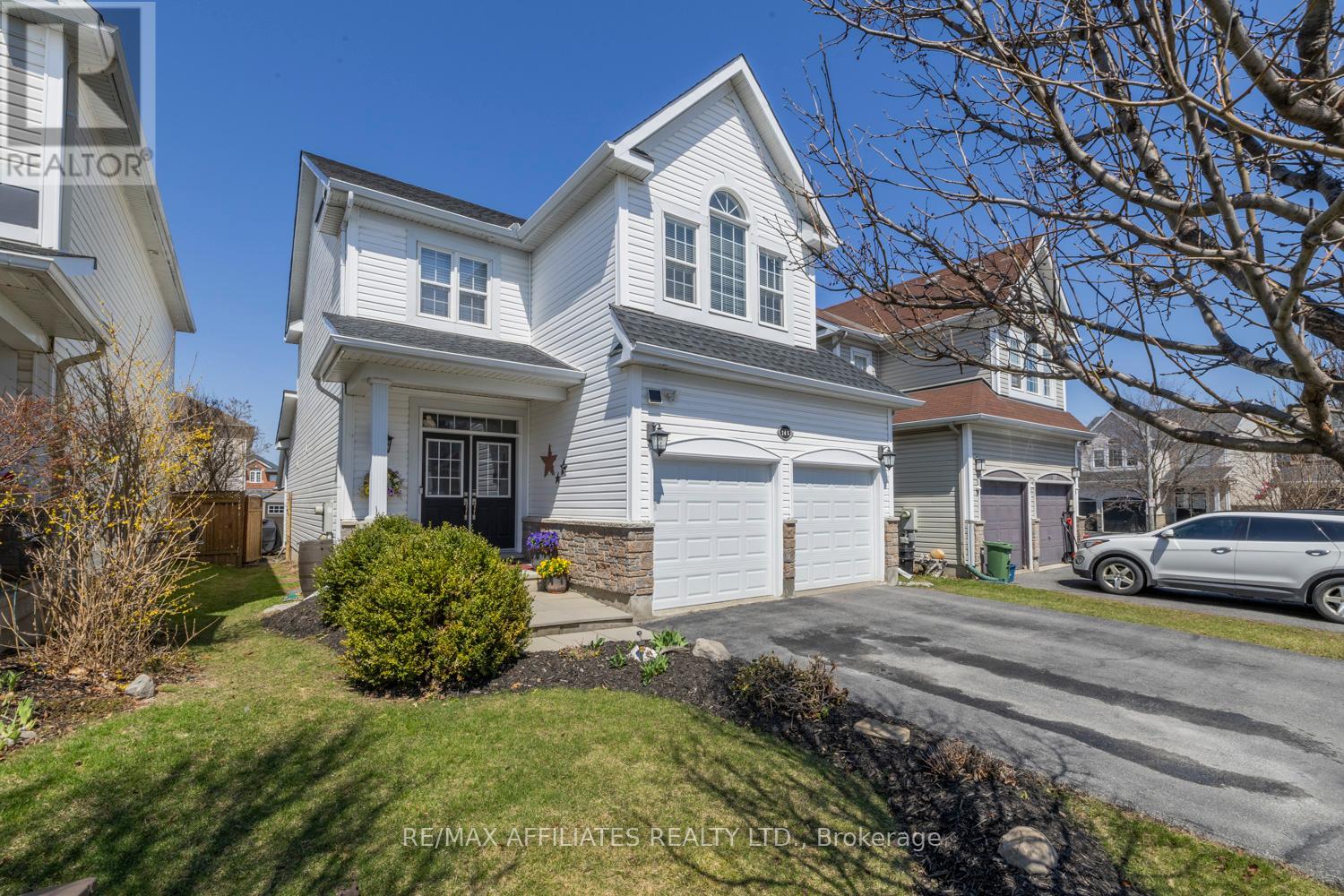


$879,900
145 REDCLIFF AVENUE
Ottawa, Ontario, Ontario, K2J5J7
MLS® Number: X12076070
Property description
Set on a quiet, low-traffic street just steps from transit, shopping, schools, and the RCMP building on Leikin, this detached 2-storey Phoenix-built home (2004) is proof that function and flair can coexist beautifully. Featuring a *true* 4-bedroom layout and 2.5 baths, plus a basement rough-in ready for your future spa retreat or teenager takeover, this one checks all the boxes for growing families or space-seekers. Soaring cathedral ceilings in the kitchen and family room create an airy, open feel, while large windows invite in streams of natural light. You'll love having a formal living and dining room on the main level to give you even more living space, customized to your lifestyle! The heart of the home a freshly updated eat-in kitchen boasts granite counters, sleek new tile floors (2025), and a patio door that flows seamlessly to the backyards interlock patio: perfect for summer BBQs or your morning coffee in peace. A cozy gas fireplace anchors the family room, making it the perfect place to unwind, while the finished basement offers even more living space with a large laundry room, a handy workshop, and loads of storage. Roof shingles were replaced in 2021 and the garage door in 2023, because we know the little things matter. "Go confidently in the direction of your dreams. Live the life you have imagined." -Thoreau. Whether that life includes kids, dogs, hobbies, or home offices, this house is ready to rise to the occasion. Be ready to call this truly warm home your next one.
Building information
Type
*****
Amenities
*****
Appliances
*****
Basement Development
*****
Basement Type
*****
Construction Style Attachment
*****
Cooling Type
*****
Exterior Finish
*****
Fireplace Present
*****
Foundation Type
*****
Half Bath Total
*****
Heating Fuel
*****
Heating Type
*****
Size Interior
*****
Stories Total
*****
Utility Water
*****
Land information
Amenities
*****
Fence Type
*****
Landscape Features
*****
Sewer
*****
Size Depth
*****
Size Frontage
*****
Size Irregular
*****
Size Total
*****
Rooms
Main level
Kitchen
*****
Kitchen
*****
Family room
*****
Dining room
*****
Bathroom
*****
Living room
*****
Foyer
*****
Basement
Utility room
*****
Workshop
*****
Laundry room
*****
Recreational, Games room
*****
Second level
Bedroom 2
*****
Primary Bedroom
*****
Bathroom
*****
Primary Bedroom
*****
Bathroom
*****
Bedroom 4
*****
Bedroom 3
*****
Main level
Kitchen
*****
Kitchen
*****
Family room
*****
Dining room
*****
Bathroom
*****
Living room
*****
Foyer
*****
Basement
Utility room
*****
Workshop
*****
Laundry room
*****
Recreational, Games room
*****
Second level
Bedroom 2
*****
Primary Bedroom
*****
Bathroom
*****
Primary Bedroom
*****
Bathroom
*****
Bedroom 4
*****
Bedroom 3
*****
Main level
Kitchen
*****
Kitchen
*****
Family room
*****
Dining room
*****
Bathroom
*****
Living room
*****
Foyer
*****
Basement
Utility room
*****
Workshop
*****
Laundry room
*****
Recreational, Games room
*****
Second level
Bedroom 2
*****
Primary Bedroom
*****
Bathroom
*****
Courtesy of RE/MAX AFFILIATES REALTY LTD.
Book a Showing for this property
Please note that filling out this form you'll be registered and your phone number without the +1 part will be used as a password.
