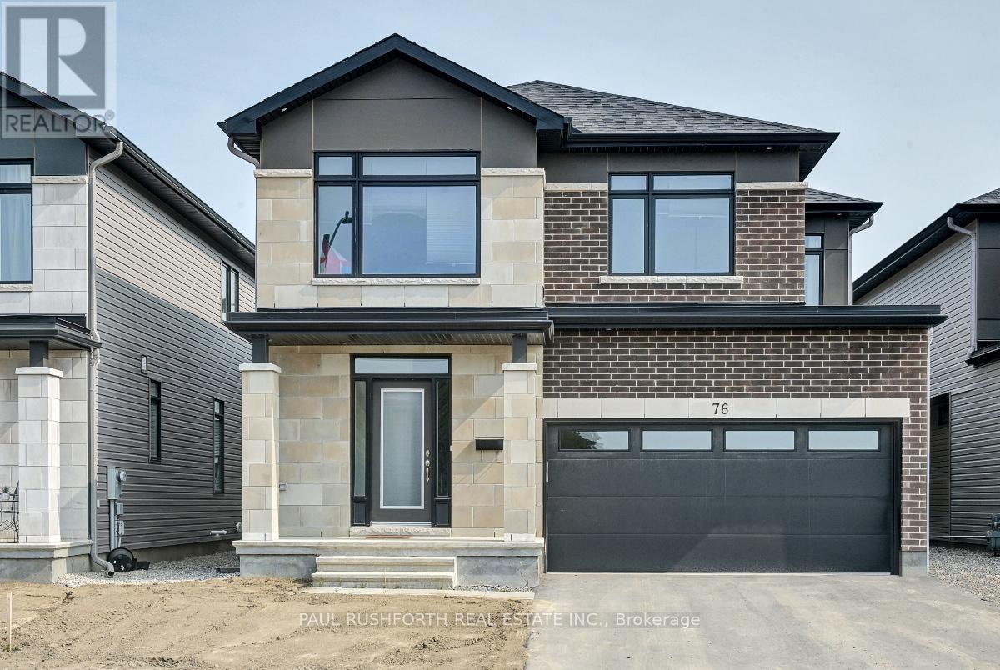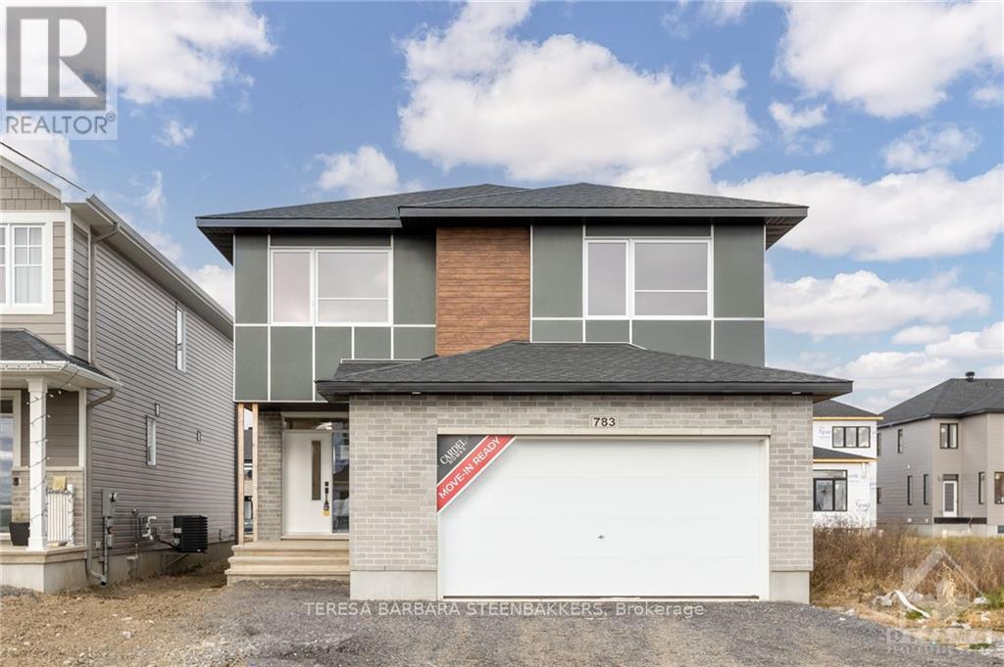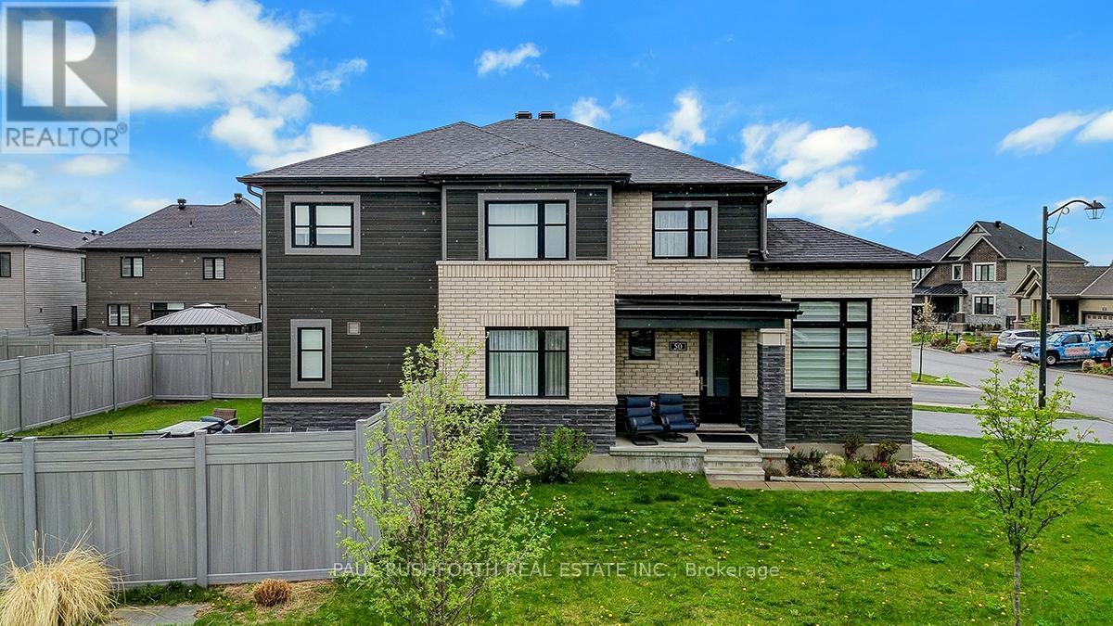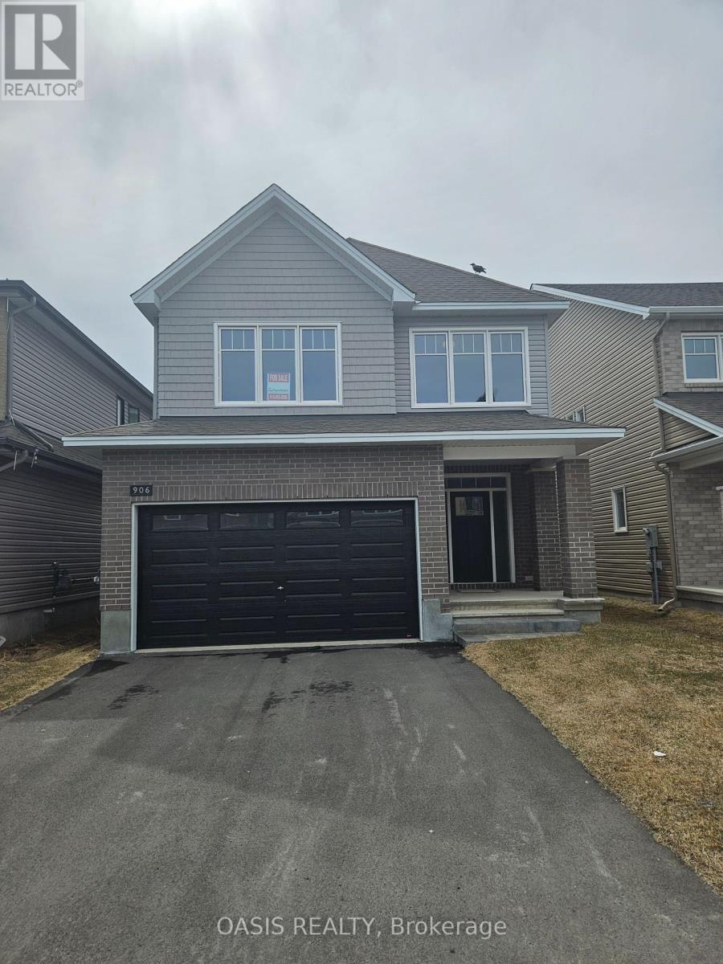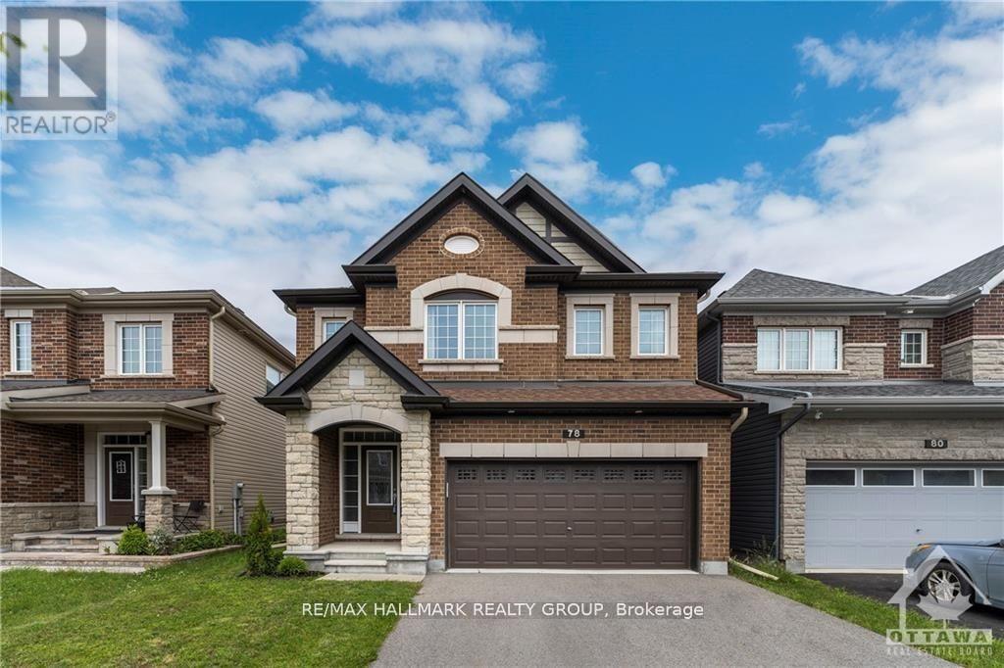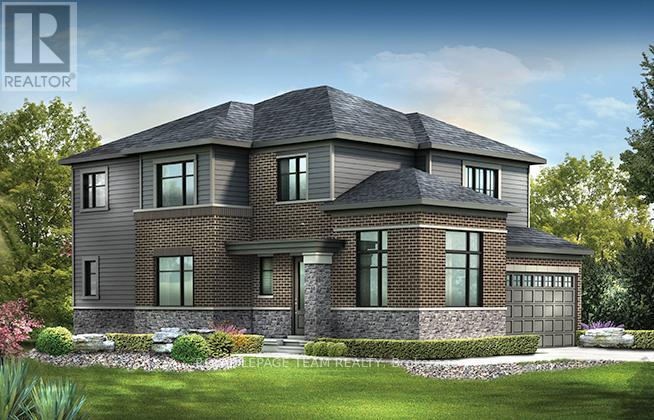Free account required
Unlock the full potential of your property search with a free account! Here's what you'll gain immediate access to:
- Exclusive Access to Every Listing
- Personalized Search Experience
- Favorite Properties at Your Fingertips
- Stay Ahead with Email Alerts

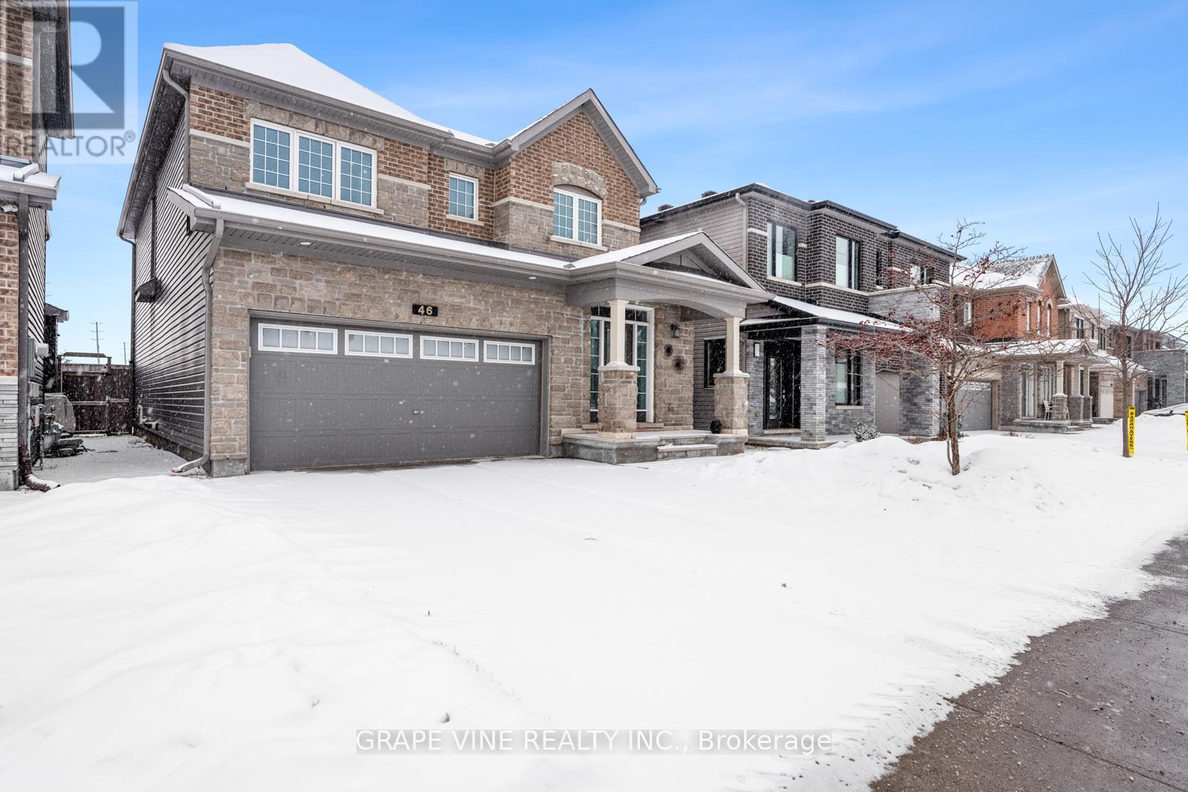
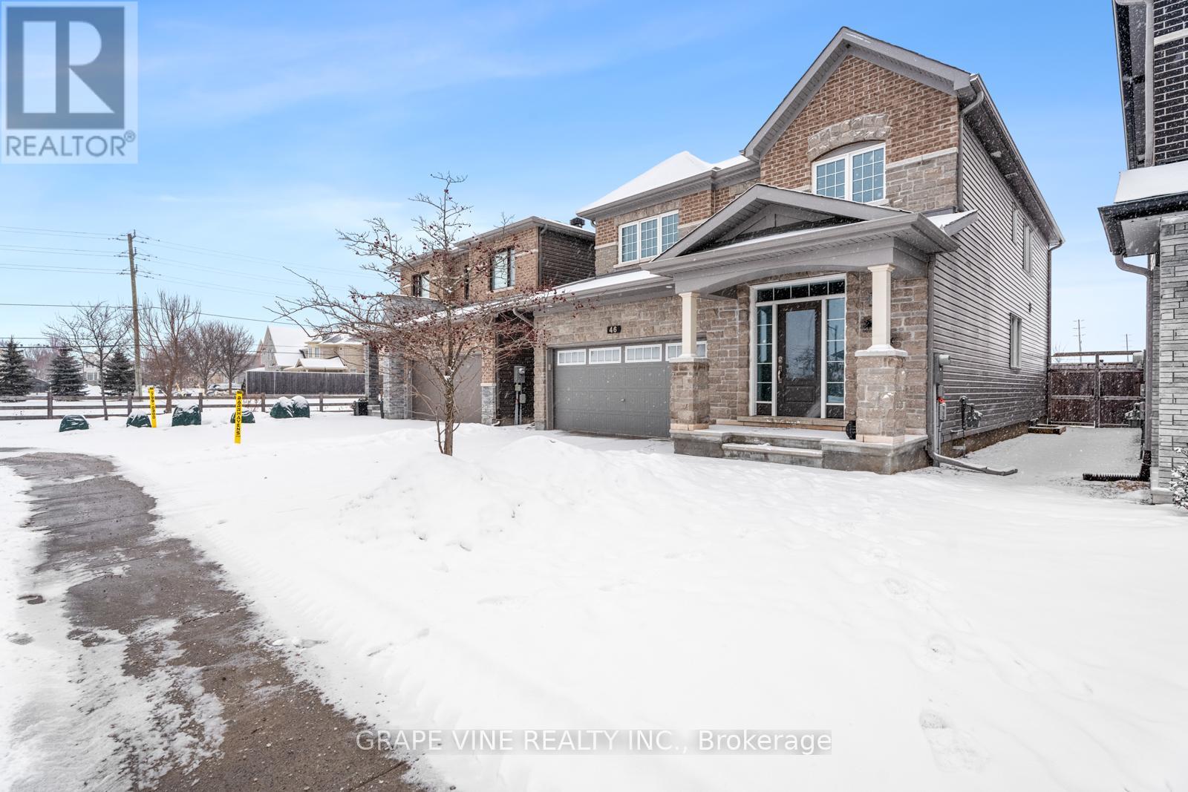
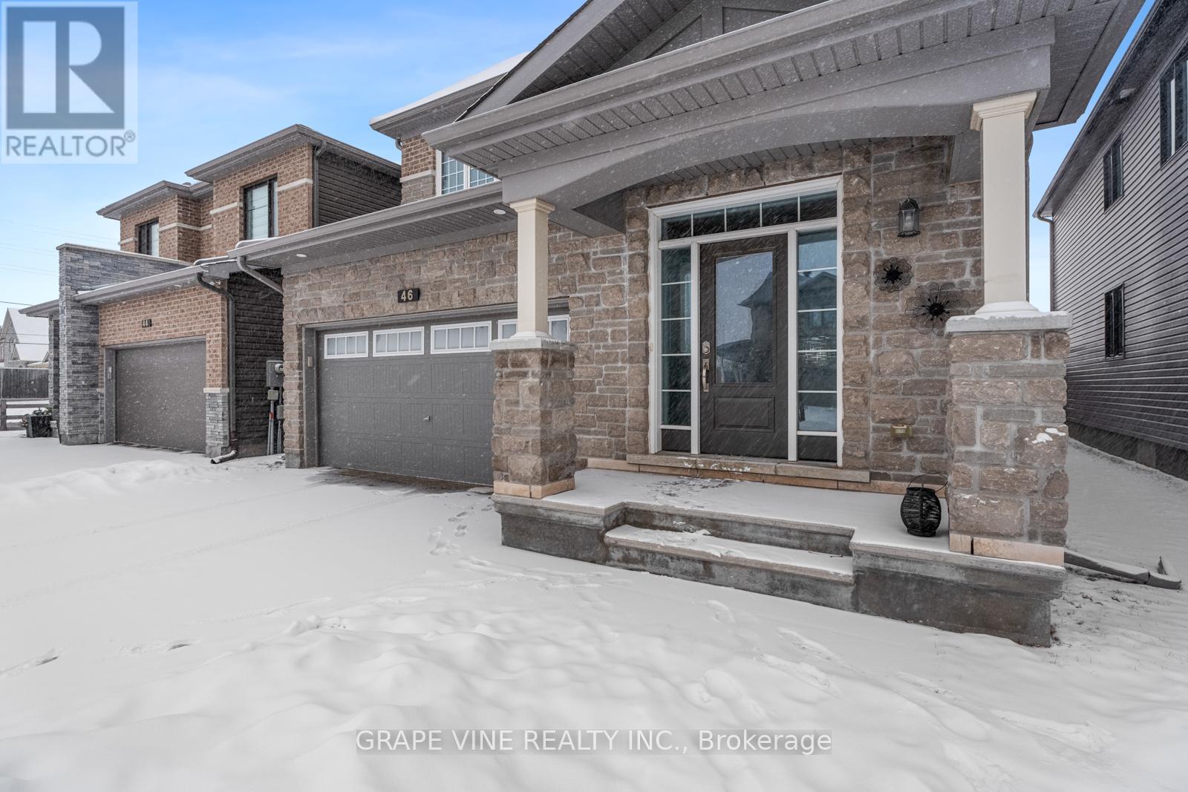
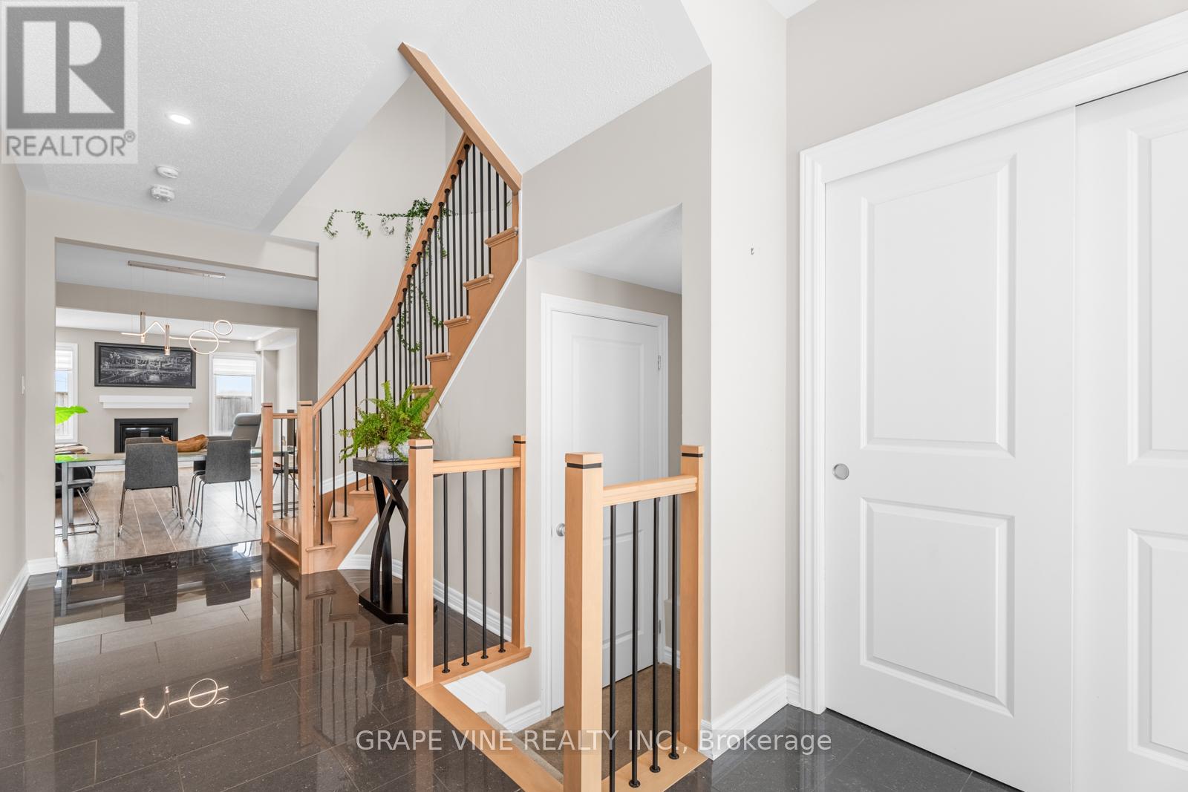
$939,000
46 KNOCKADERRY CRESCENT
Ottawa, Ontario, Ontario, K2J6G8
MLS® Number: X11944433
Property description
Welcome to 46 Knockaderry Crescent, a stunning 2018-built Fitzroy model by Minto, located in the sought-after Quinn's Pointe neighborhood of Barrhaven. This elegant 4-bedroom, 3-bathroom home boasts over $70,000 in upgrades, offering exceptional style and modern comfort. From the moment you step inside, you'll be impressed by the grand entrance with sleek black subway tiles and the beautiful hardwood staircase. The open-concept main floor features laminate flooring throughout the dining and kitchen areas, a cozy fireplace in the living room, and a thoughtfully designed layout perfect for family living or entertaining. Upstairs, you'll find four spacious bedrooms, including a serene primary retreat with ample closet space and a spa-like ensuite. The home is equipped with central vacuum, remote garage door access, and comes complete with appliances. Enjoy the privacy of no rear neighbors, a rare find that ensures tranquility in your backyard oasis. The attached double garage and stone exterior enhance the curb appeal of this stylish home. Situated in the family-friendly Quinn's Pointe community, you're close to parks, schools, and local amenities, making this the perfect place to call home. Don't miss your chance to own this upgraded gem; schedule your showing today! **EXTRAS** N/A
Building information
Type
*****
Age
*****
Appliances
*****
Basement Development
*****
Basement Type
*****
Construction Style Attachment
*****
Cooling Type
*****
Exterior Finish
*****
Fireplace Present
*****
FireplaceTotal
*****
Foundation Type
*****
Half Bath Total
*****
Heating Fuel
*****
Heating Type
*****
Size Interior
*****
Stories Total
*****
Utility Water
*****
Land information
Amenities
*****
Sewer
*****
Size Depth
*****
Size Frontage
*****
Size Irregular
*****
Size Total
*****
Rooms
Main level
Kitchen
*****
Eating area
*****
Family room
*****
Dining room
*****
Second level
Bedroom 4
*****
Bedroom 3
*****
Bedroom 2
*****
Primary Bedroom
*****
Main level
Kitchen
*****
Eating area
*****
Family room
*****
Dining room
*****
Second level
Bedroom 4
*****
Bedroom 3
*****
Bedroom 2
*****
Primary Bedroom
*****
Main level
Kitchen
*****
Eating area
*****
Family room
*****
Dining room
*****
Second level
Bedroom 4
*****
Bedroom 3
*****
Bedroom 2
*****
Primary Bedroom
*****
Main level
Kitchen
*****
Eating area
*****
Family room
*****
Dining room
*****
Second level
Bedroom 4
*****
Bedroom 3
*****
Bedroom 2
*****
Primary Bedroom
*****
Main level
Kitchen
*****
Eating area
*****
Family room
*****
Dining room
*****
Second level
Bedroom 4
*****
Bedroom 3
*****
Bedroom 2
*****
Primary Bedroom
*****
Courtesy of GRAPE VINE REALTY INC.
Book a Showing for this property
Please note that filling out this form you'll be registered and your phone number without the +1 part will be used as a password.
