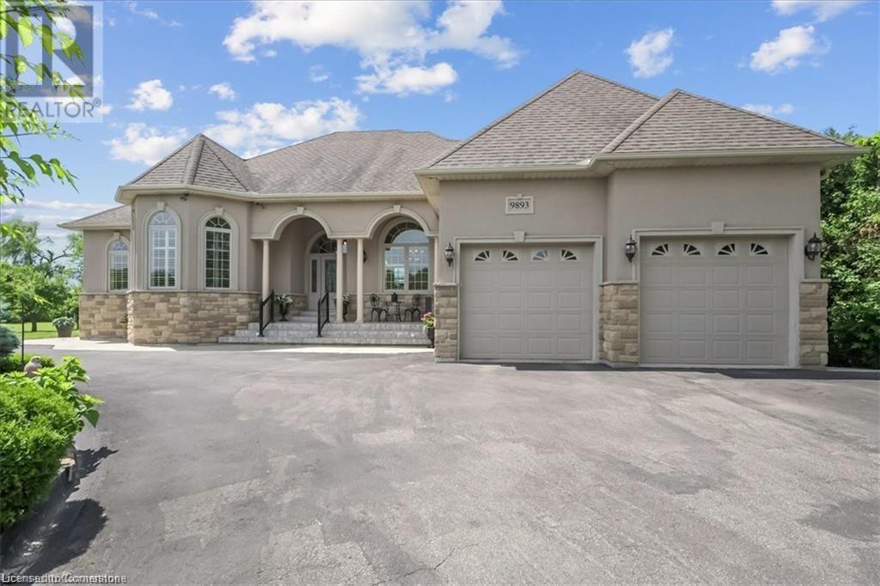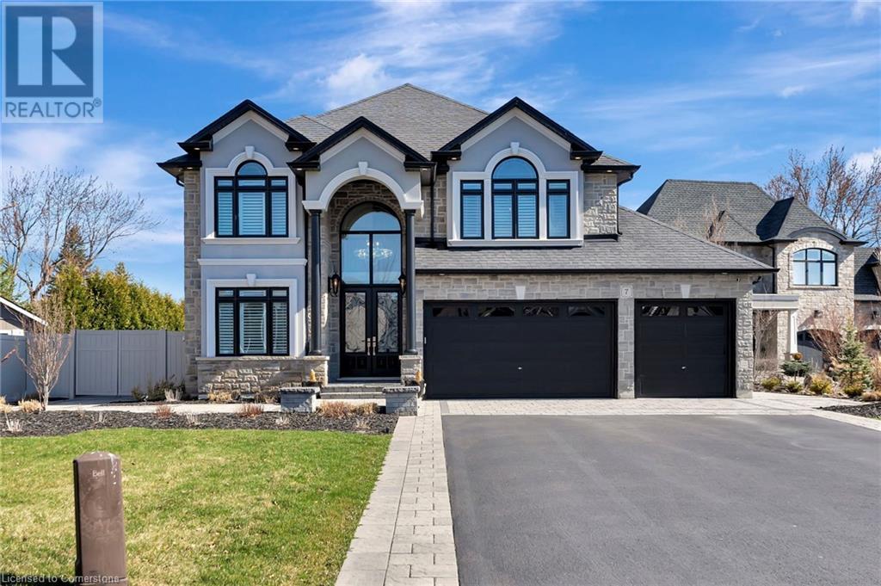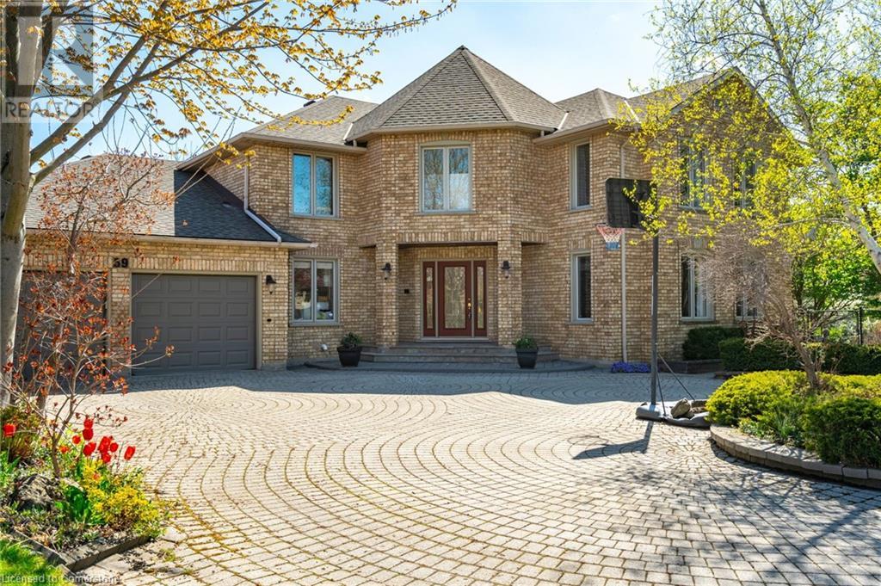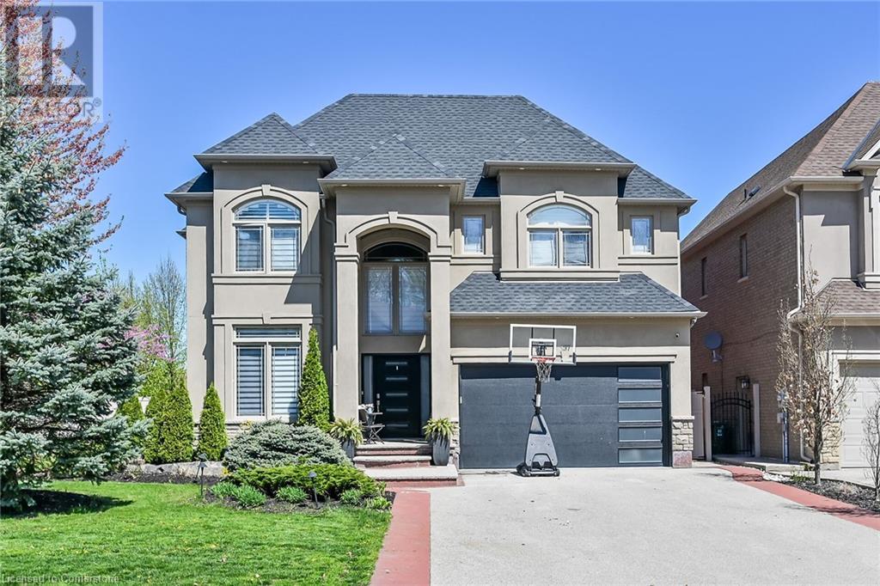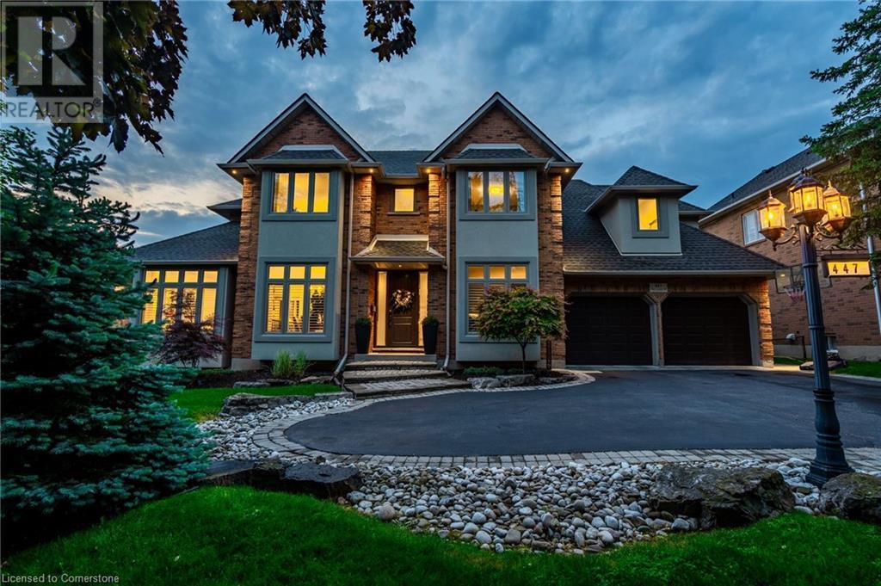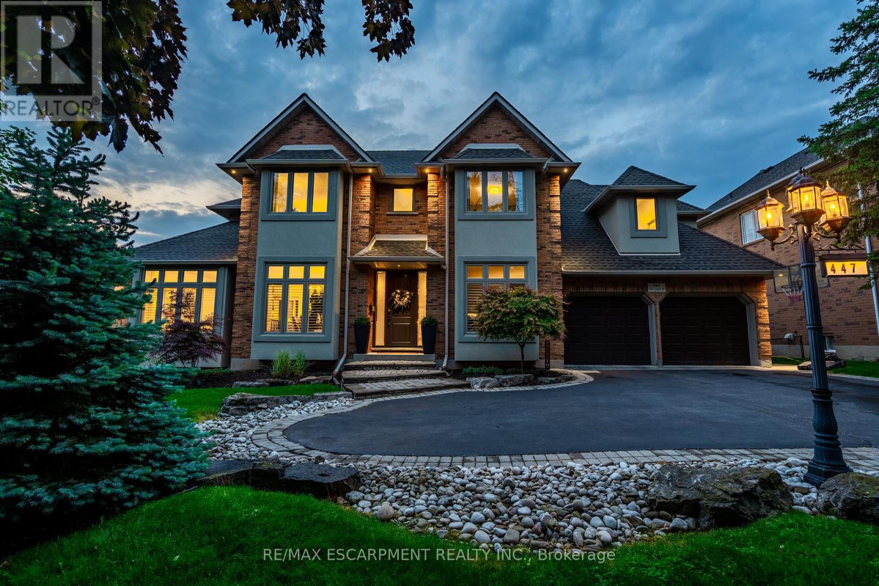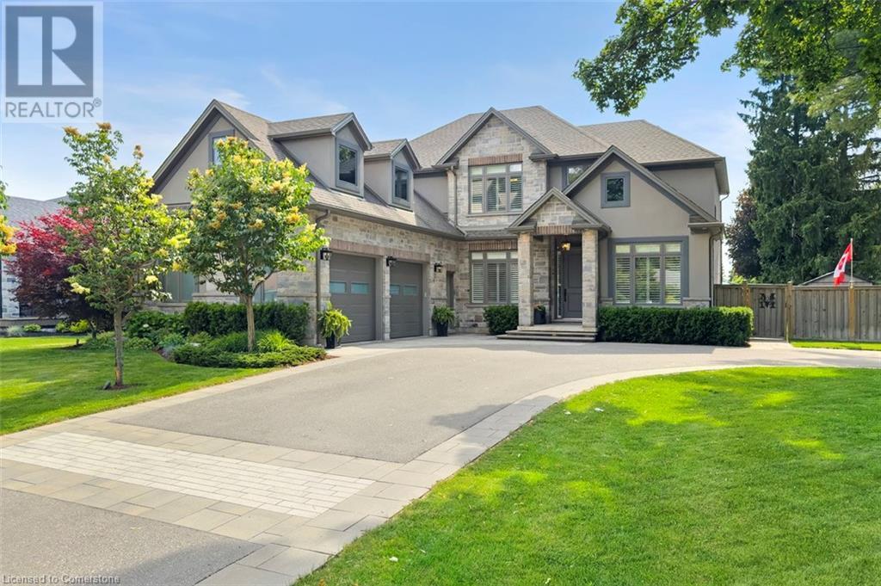Free account required
Unlock the full potential of your property search with a free account! Here's what you'll gain immediate access to:
- Exclusive Access to Every Listing
- Personalized Search Experience
- Favorite Properties at Your Fingertips
- Stay Ahead with Email Alerts
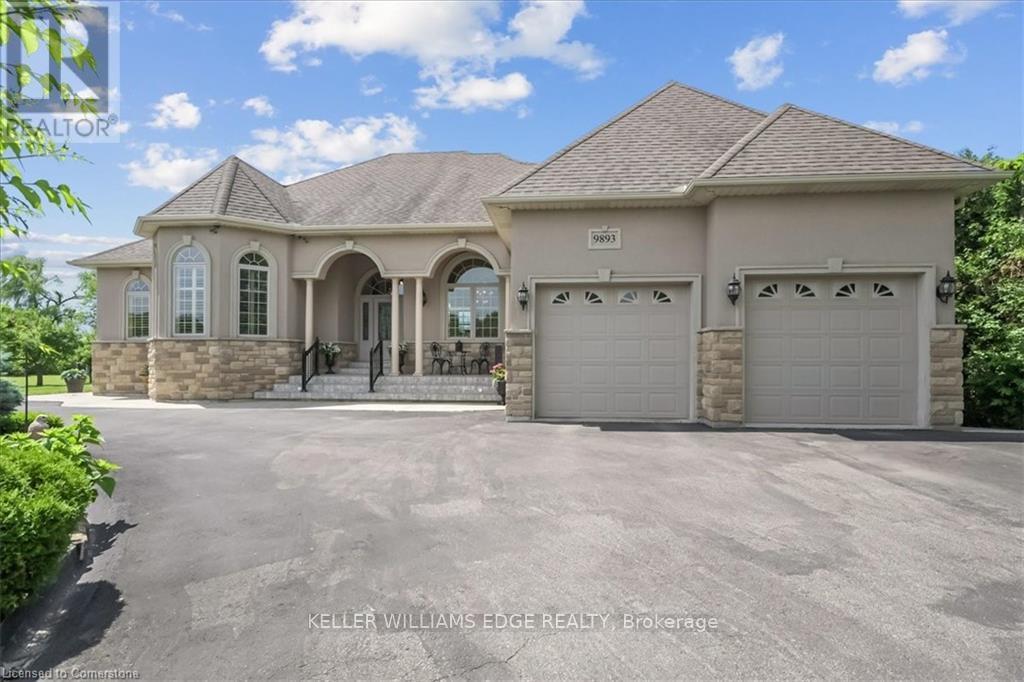
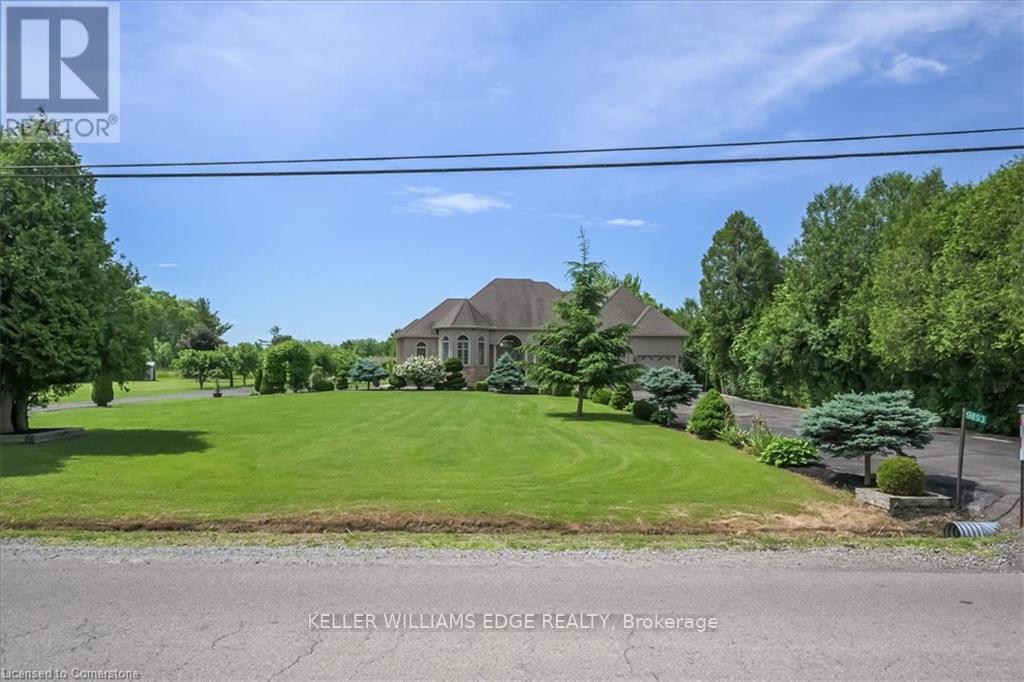
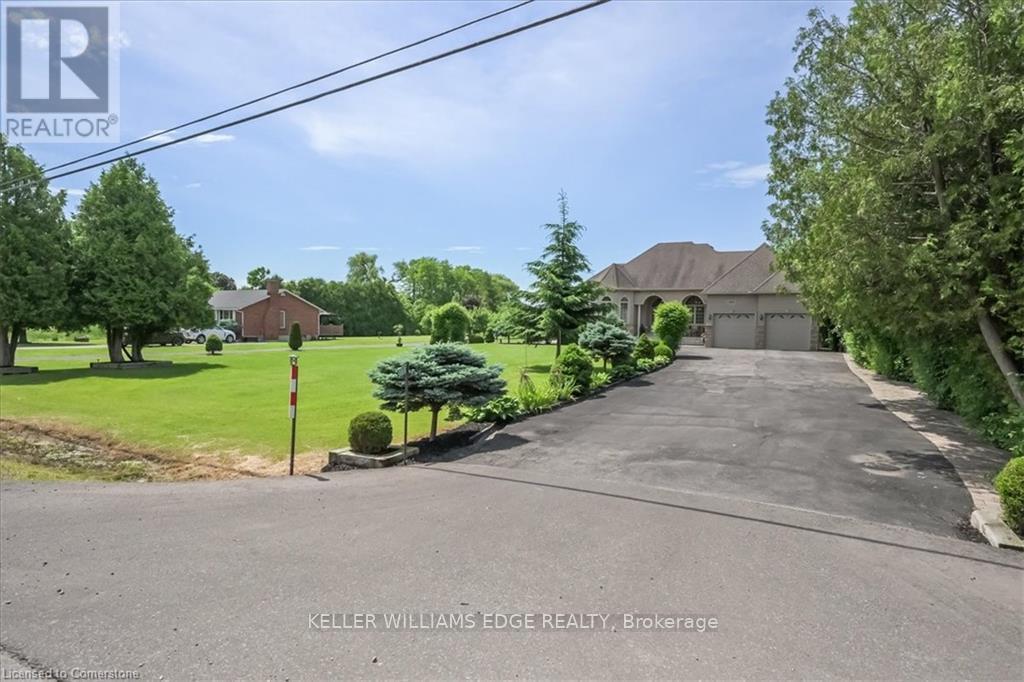


$2,345,000
9893 DICKENSON ROAD W
Hamilton, Ontario, Ontario, L0R1W0
MLS® Number: X12075274
Property description
Discover luxury and comfort at 9893 Dickenson Rd West, a custom-built bungalow on 2 acres with a serene setting of fruit trees and grape vines. This 2,070 Sq Ft home features 4+1 bedrooms and 3.5 baths. The main area impresses with a grand entrance, 12 Ft ceilings, granite countertops in open concept kitchen. This home was made for entertaining. The master bedroom offers an ensuite and walk-in closet with separate entrance to the balcony. Enjoy the warmth of the gas fireplace in the living room, while looking over the covered patio and manicured lawn. Fully finished basement and in-law suite with 8 Ft ceilings includes a kitchen, living room, bedroom, bath & ample storage, and is perfect for multi-generational living. Detached garage/shop is versatile, a true man cave, made for hosting gatherings, all the motorized toys, or storage. Embrace the outdoors with a greenhouse, chicken coop, fruit trees, grape vines and large vegetable garden. Country living minutes from city.
Building information
Type
*****
Age
*****
Appliances
*****
Architectural Style
*****
Basement Development
*****
Basement Features
*****
Basement Type
*****
Construction Style Attachment
*****
Cooling Type
*****
Exterior Finish
*****
Fireplace Present
*****
FireplaceTotal
*****
Fire Protection
*****
Flooring Type
*****
Foundation Type
*****
Half Bath Total
*****
Heating Fuel
*****
Heating Type
*****
Size Interior
*****
Stories Total
*****
Utility Water
*****
Land information
Acreage
*****
Landscape Features
*****
Sewer
*****
Size Depth
*****
Size Frontage
*****
Size Irregular
*****
Size Total
*****
Rooms
Main level
Bedroom 4
*****
Bedroom 3
*****
Bedroom 2
*****
Bathroom
*****
Primary Bedroom
*****
Laundry room
*****
Kitchen
*****
Living room
*****
Dining room
*****
Bathroom
*****
Bathroom
*****
Foyer
*****
Courtesy of KELLER WILLIAMS EDGE REALTY
Book a Showing for this property
Please note that filling out this form you'll be registered and your phone number without the +1 part will be used as a password.
