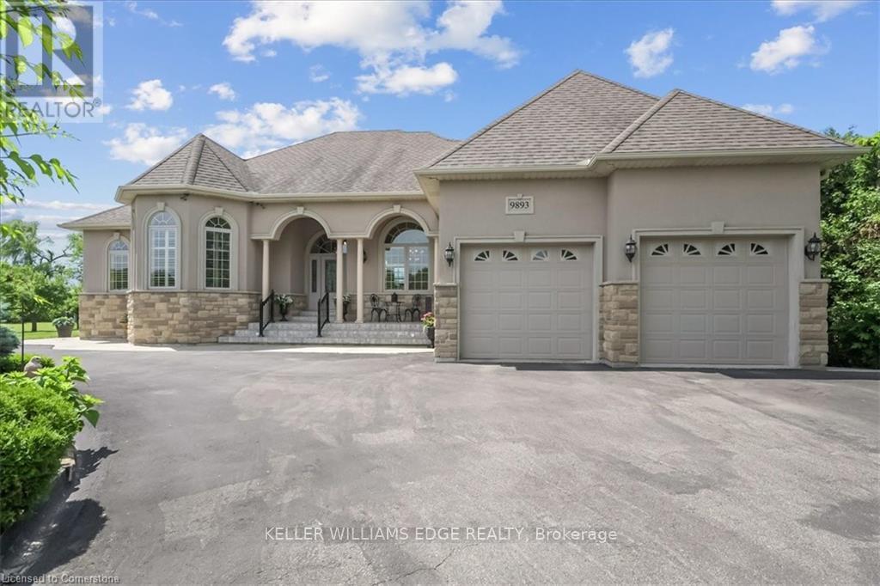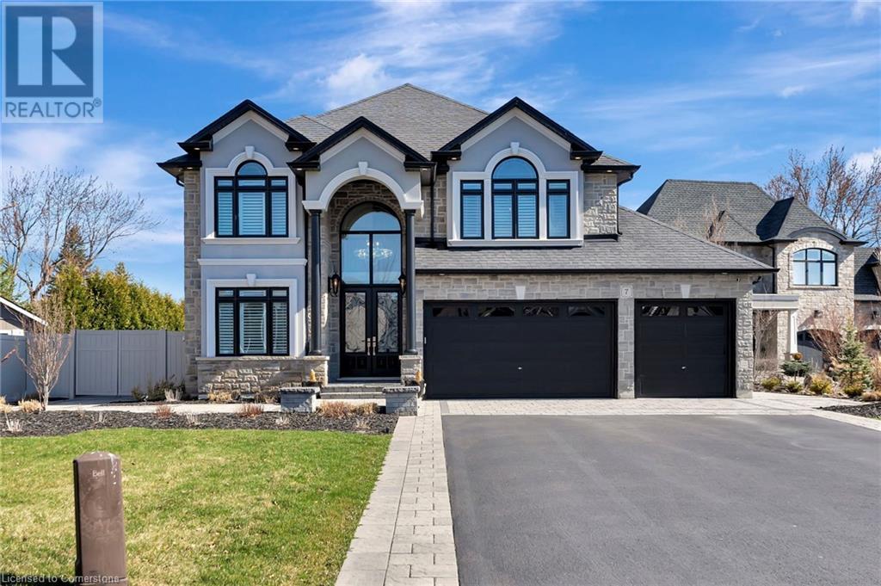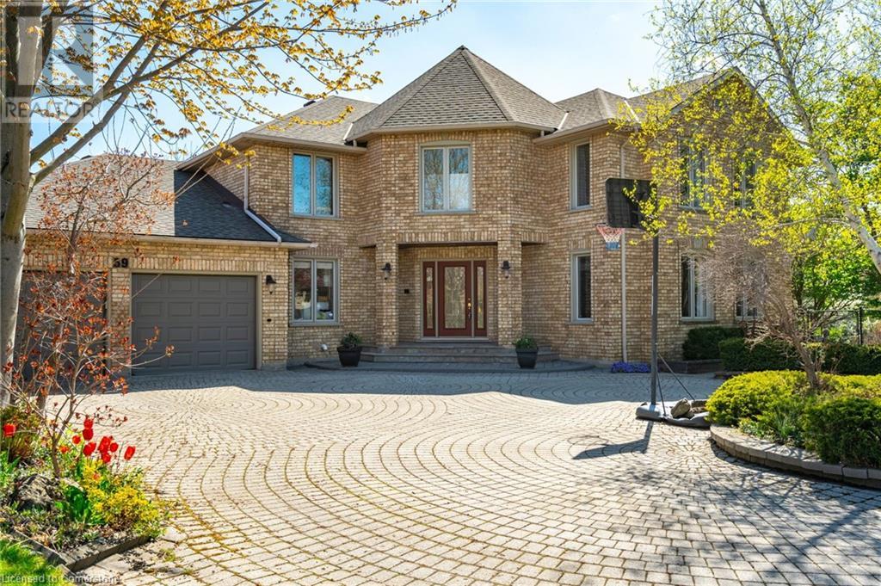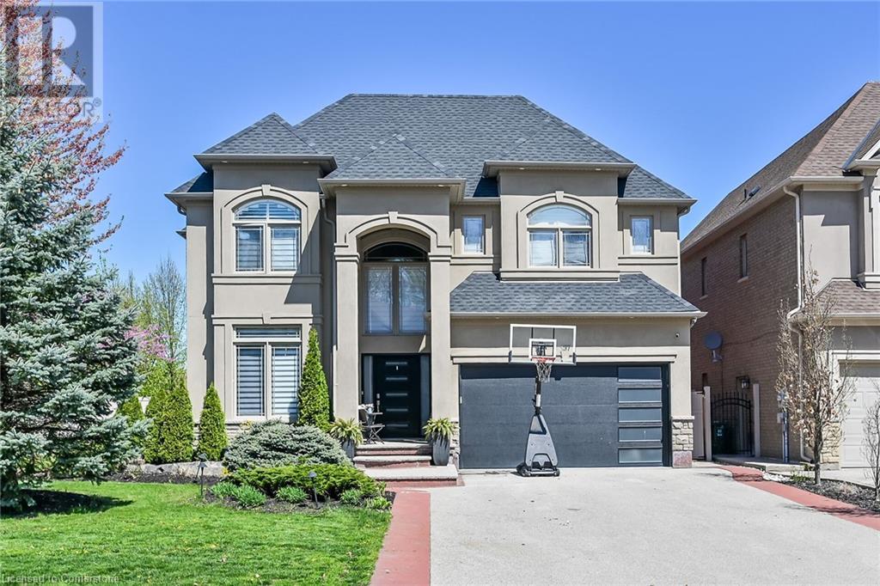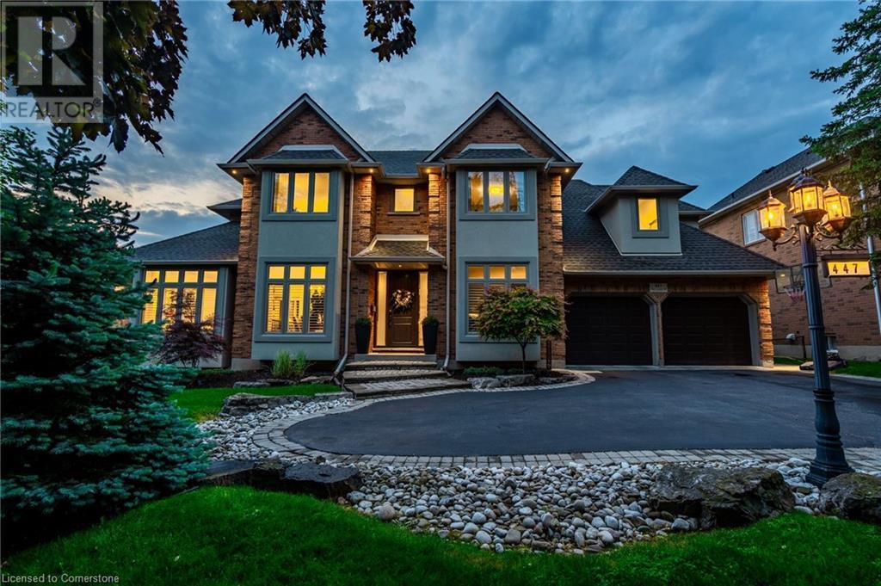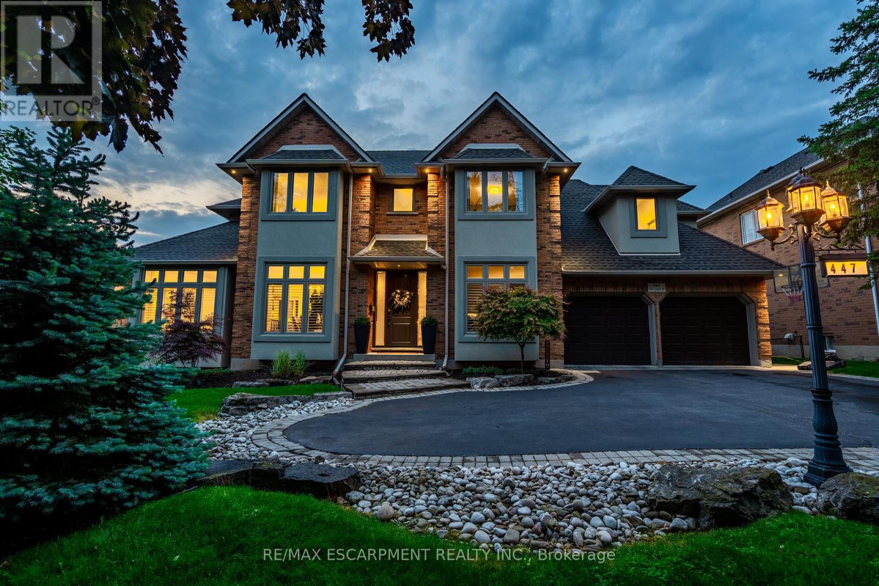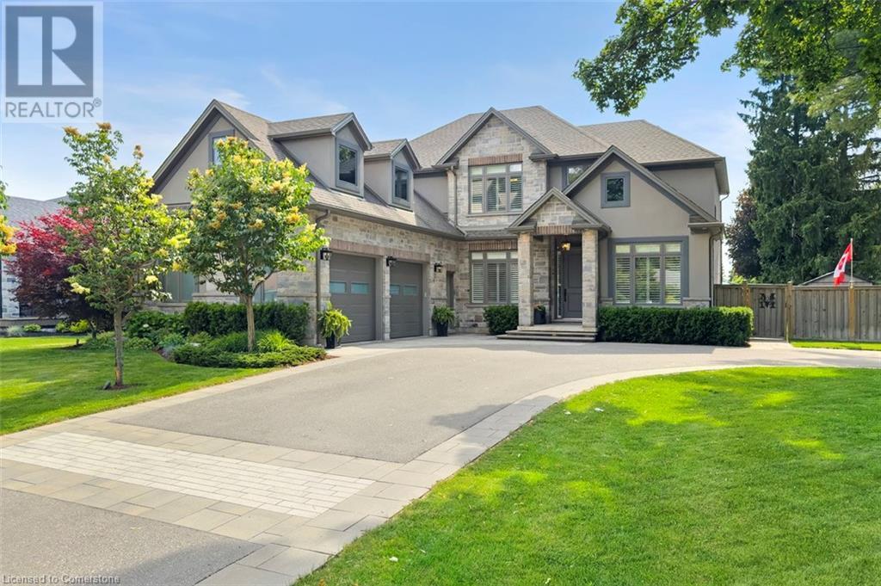Free account required
Unlock the full potential of your property search with a free account! Here's what you'll gain immediate access to:
- Exclusive Access to Every Listing
- Personalized Search Experience
- Favorite Properties at Your Fingertips
- Stay Ahead with Email Alerts
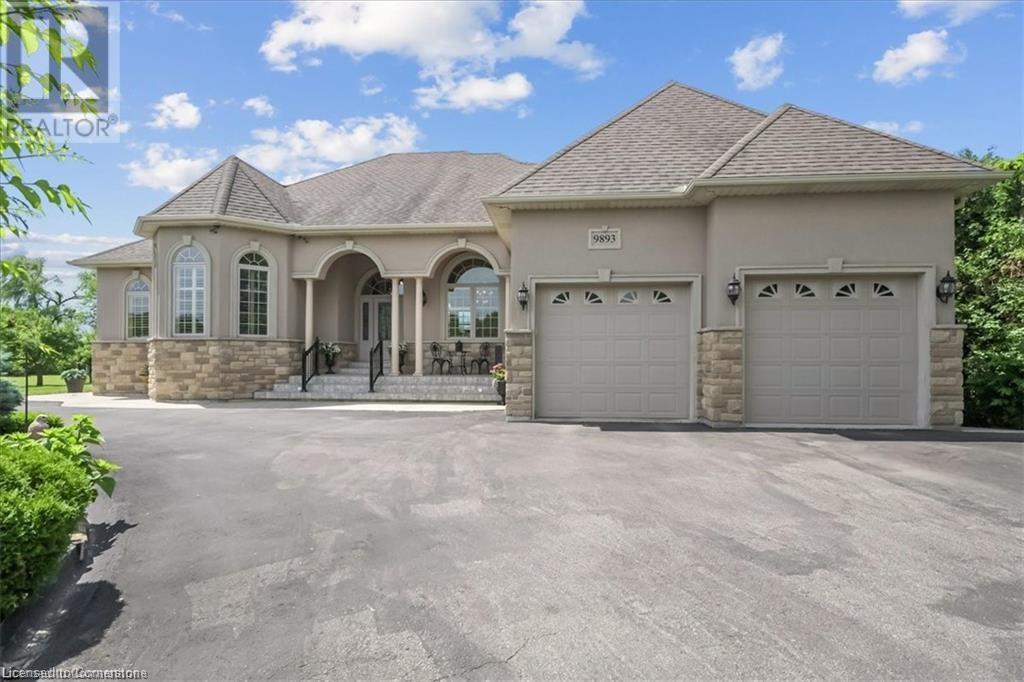
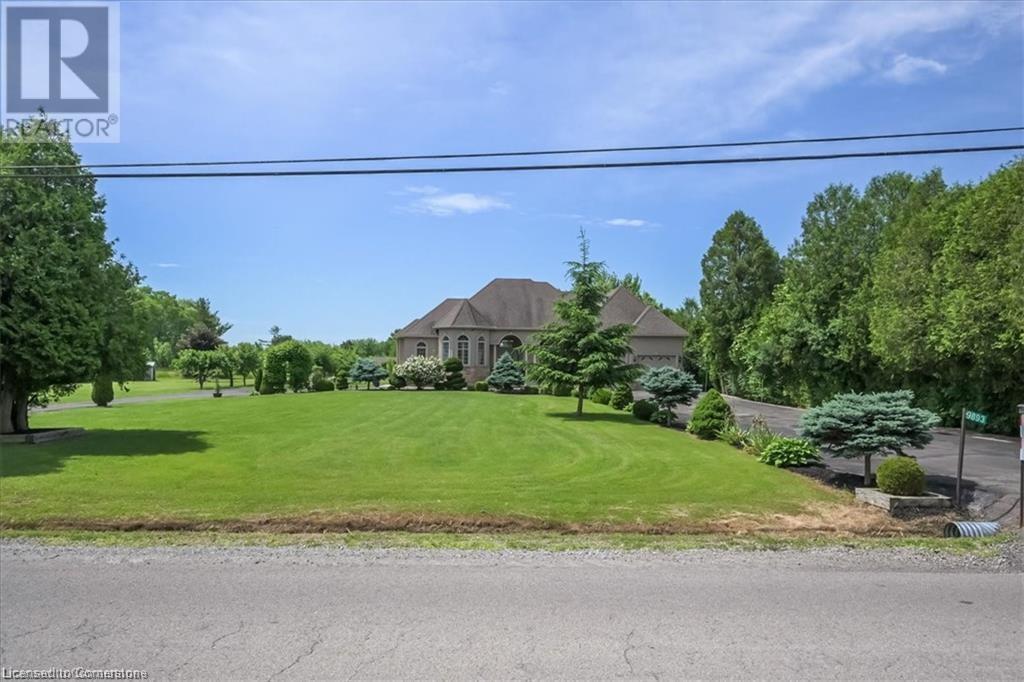

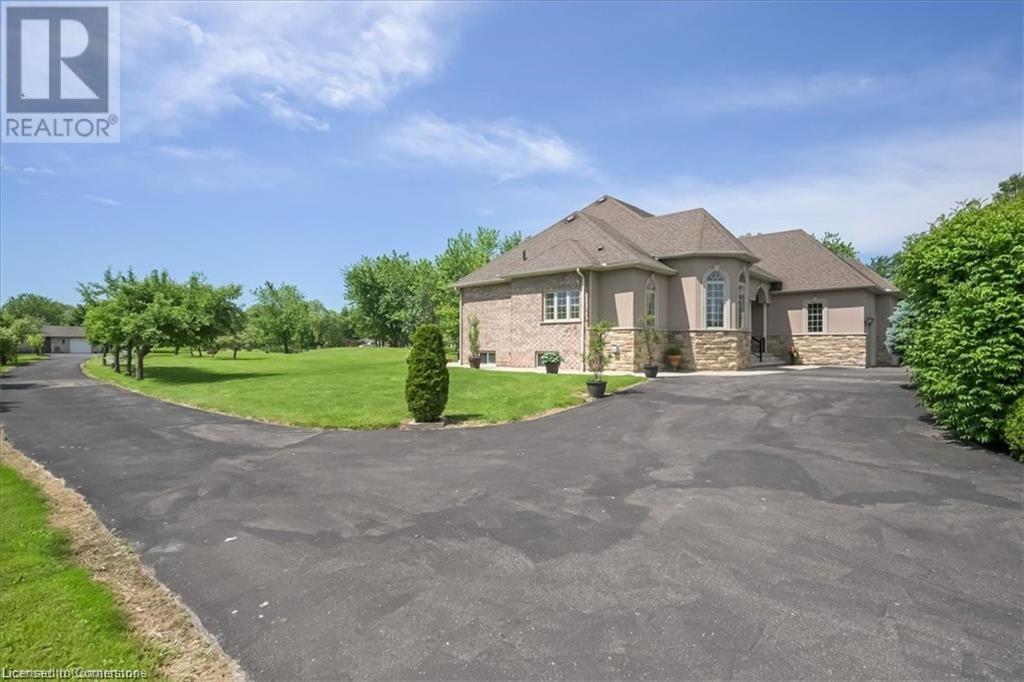
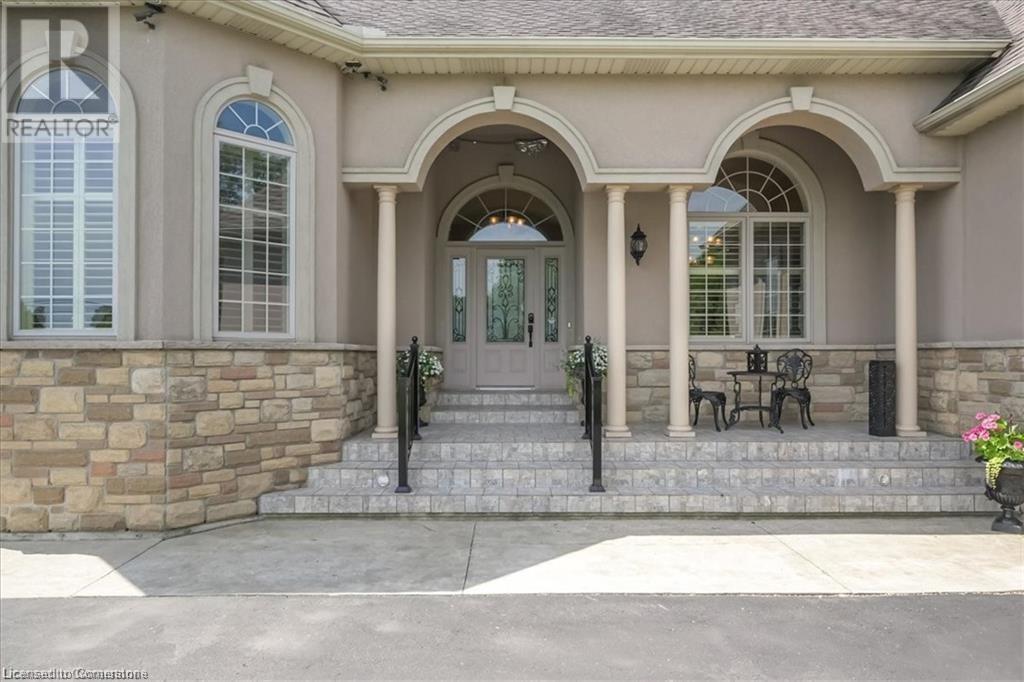
$2,345,000
9893 DICKENSON Road W
Hamilton, Ontario, Ontario, L0R1W0
MLS® Number: 40715221
Property description
Luxury custom Bungalow on 2 acres of manicured grounds, with the serene setting of fruit trees and grape vines. This 2070sqft home features 4+1 beds and 3.5 baths. The main area impresses with a grand entrance, 12ft ceilings, and open concept living on the main level. This home was made for entertaining. The master bedroom offers an ensuite with walk-in closet, and private access to outdoor balcony. The fully finished basement and in law suite offers 8 ft ceilings and includes a kitchen, dining room, living room, bedroom, and bathroom. Also ample storage area, and the utility room is roughed in for laundry should the new owner wish to add that. Separate entrance to the basement allows for convenience and a great opportunity for multi-generational living. The detached garage/shop is the perfect mancave, made for hosting gatherings, storing all your outdoor toys, or as extra storage. The note worthy opportunities of the M11 must be mentioned as a new Buyer could explore the uses. Embrace this custom bungalow with landscaped acreage, outdoor green house, garden beds, chicken coop, and fruit trees. Minutes from Ancaster and so many city amenities, yet enjoy all the luxuries of the privacy and land.
Building information
Type
*****
Appliances
*****
Architectural Style
*****
Basement Development
*****
Basement Type
*****
Construction Style Attachment
*****
Cooling Type
*****
Exterior Finish
*****
Fireplace Present
*****
FireplaceTotal
*****
Fire Protection
*****
Foundation Type
*****
Half Bath Total
*****
Heating Fuel
*****
Heating Type
*****
Size Interior
*****
Stories Total
*****
Utility Water
*****
Land information
Access Type
*****
Acreage
*****
Amenities
*****
Sewer
*****
Size Depth
*****
Size Frontage
*****
Size Total
*****
Rooms
Main level
Foyer
*****
Dining room
*****
Living room
*****
Kitchen
*****
2pc Bathroom
*****
Primary Bedroom
*****
5pc Bathroom
*****
Bedroom
*****
Bedroom
*****
Bedroom
*****
3pc Bathroom
*****
Laundry room
*****
Basement
Kitchen
*****
Dining room
*****
Recreation room
*****
Bedroom
*****
3pc Bathroom
*****
Cold room
*****
Storage
*****
Storage
*****
Storage
*****
Utility room
*****
Courtesy of Keller Williams Edge Realty, Brokerage
Book a Showing for this property
Please note that filling out this form you'll be registered and your phone number without the +1 part will be used as a password.
