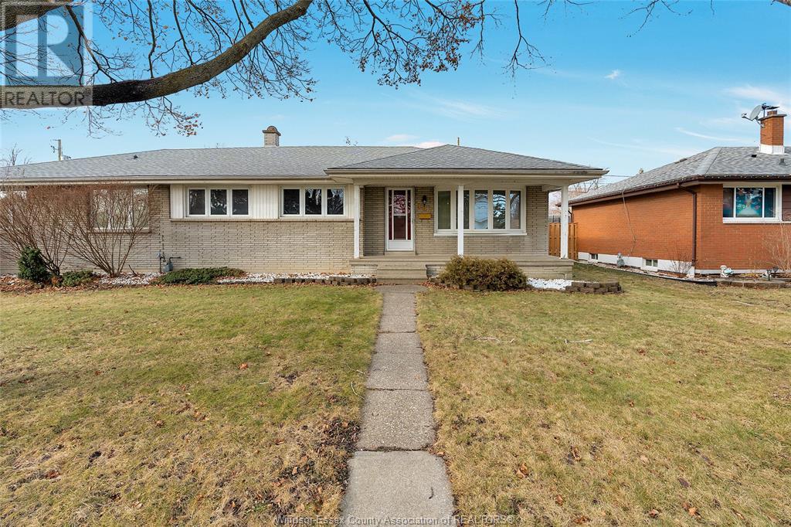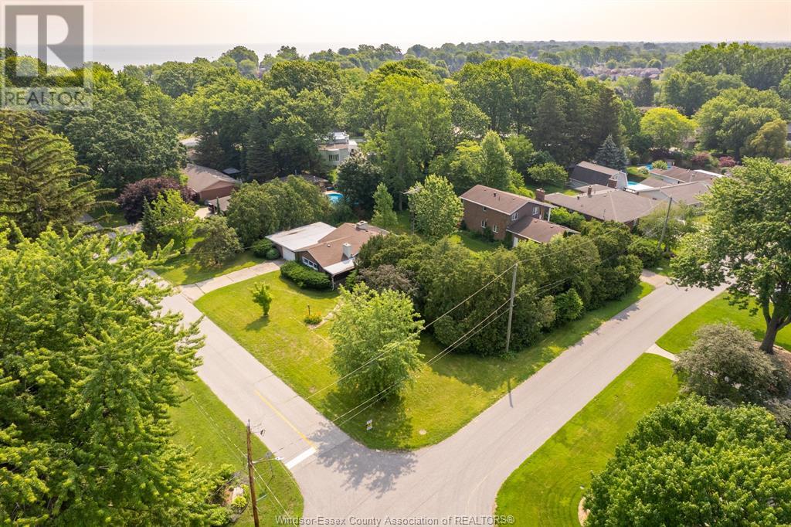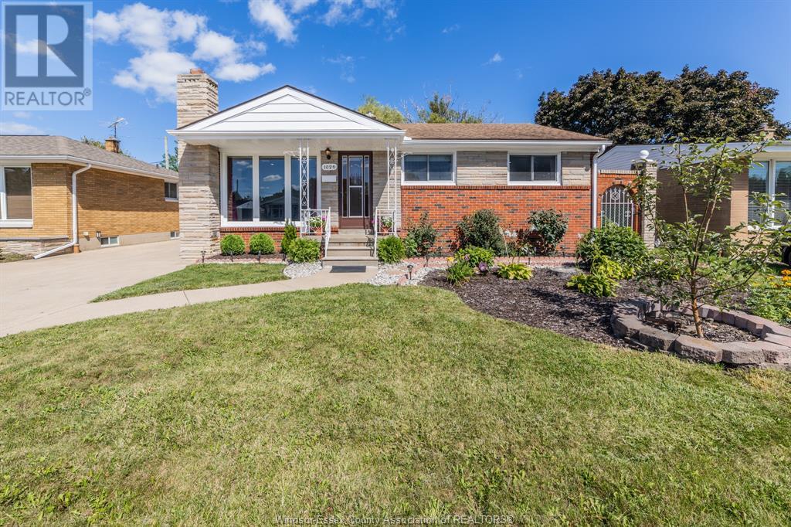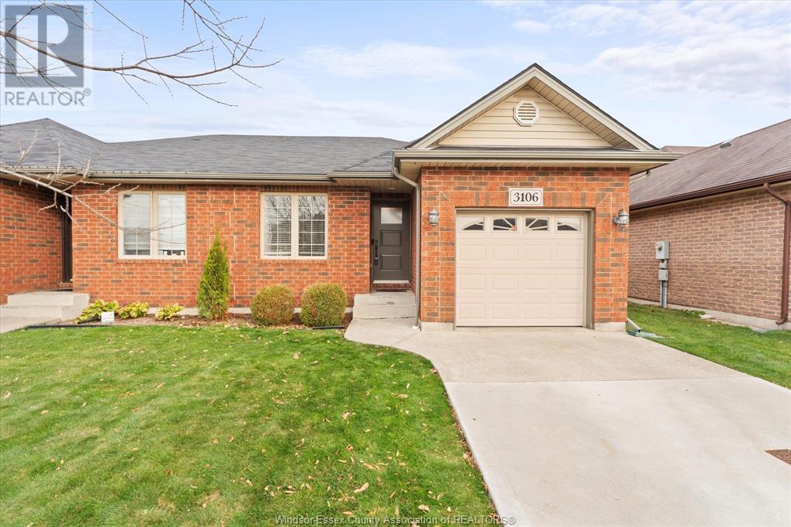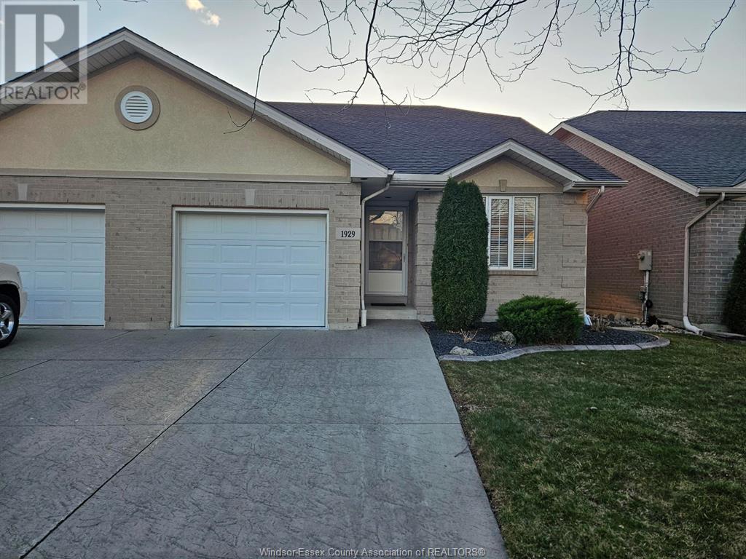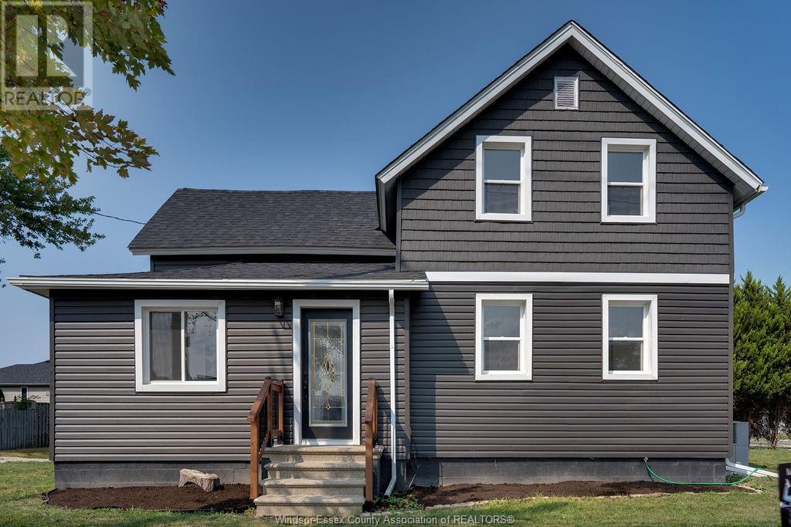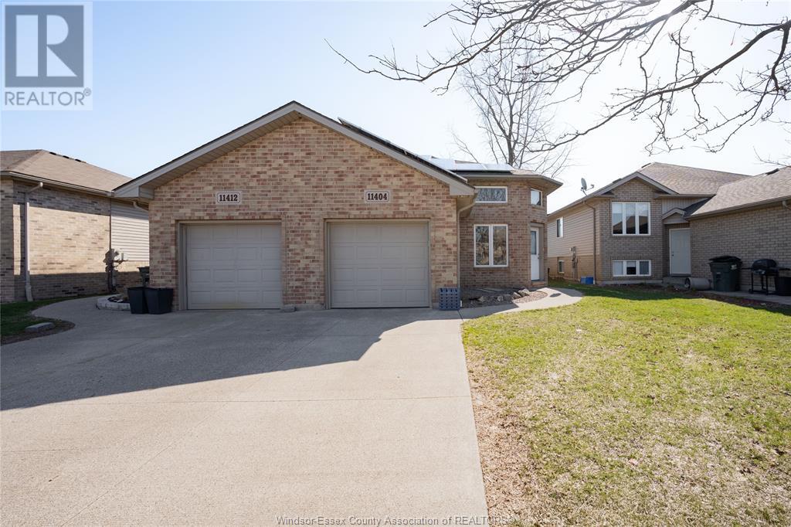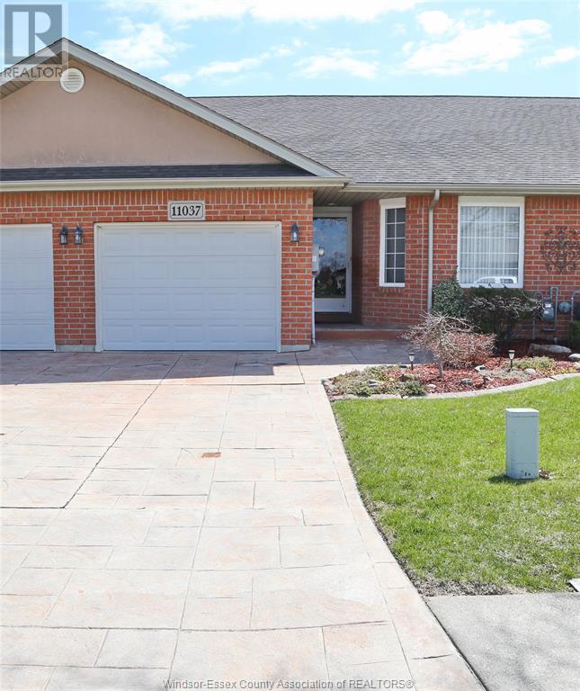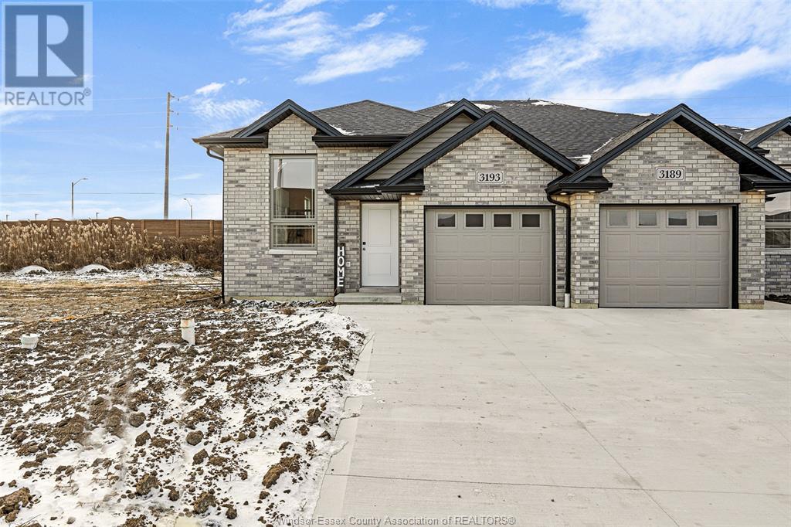Free account required
Unlock the full potential of your property search with a free account! Here's what you'll gain immediate access to:
- Exclusive Access to Every Listing
- Personalized Search Experience
- Favorite Properties at Your Fingertips
- Stay Ahead with Email Alerts

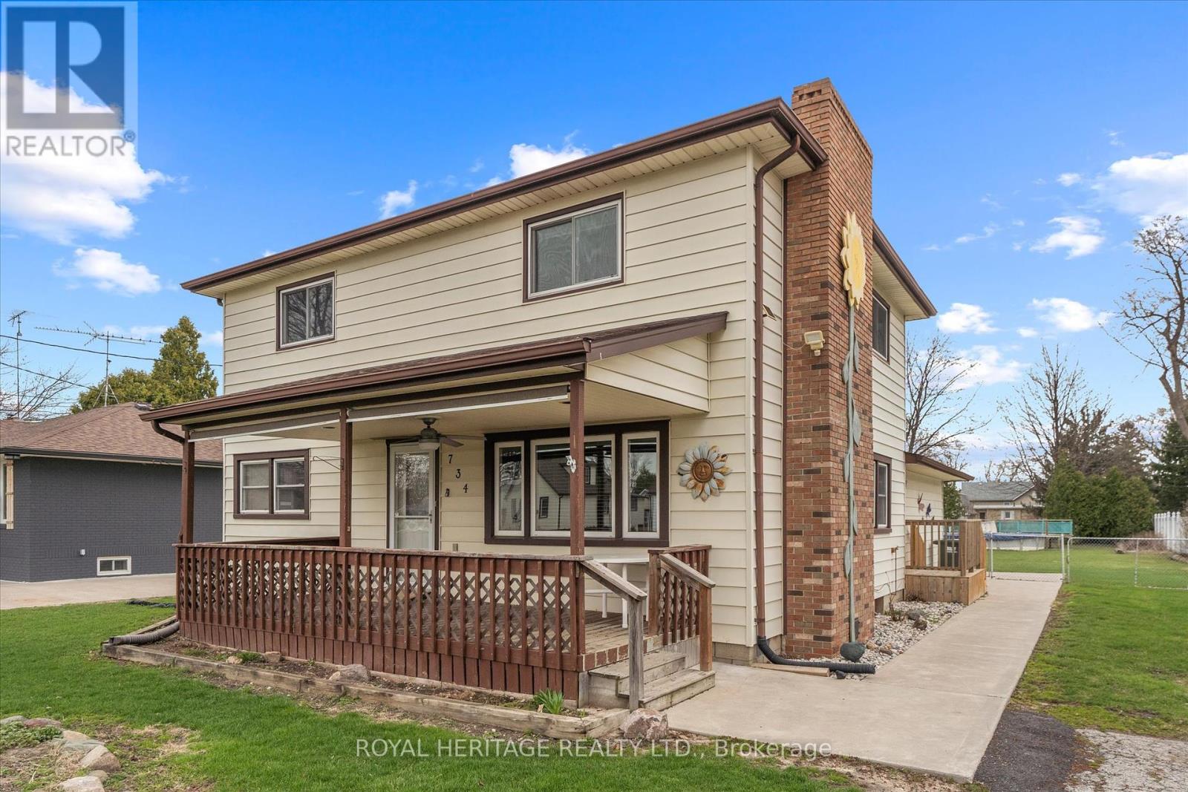
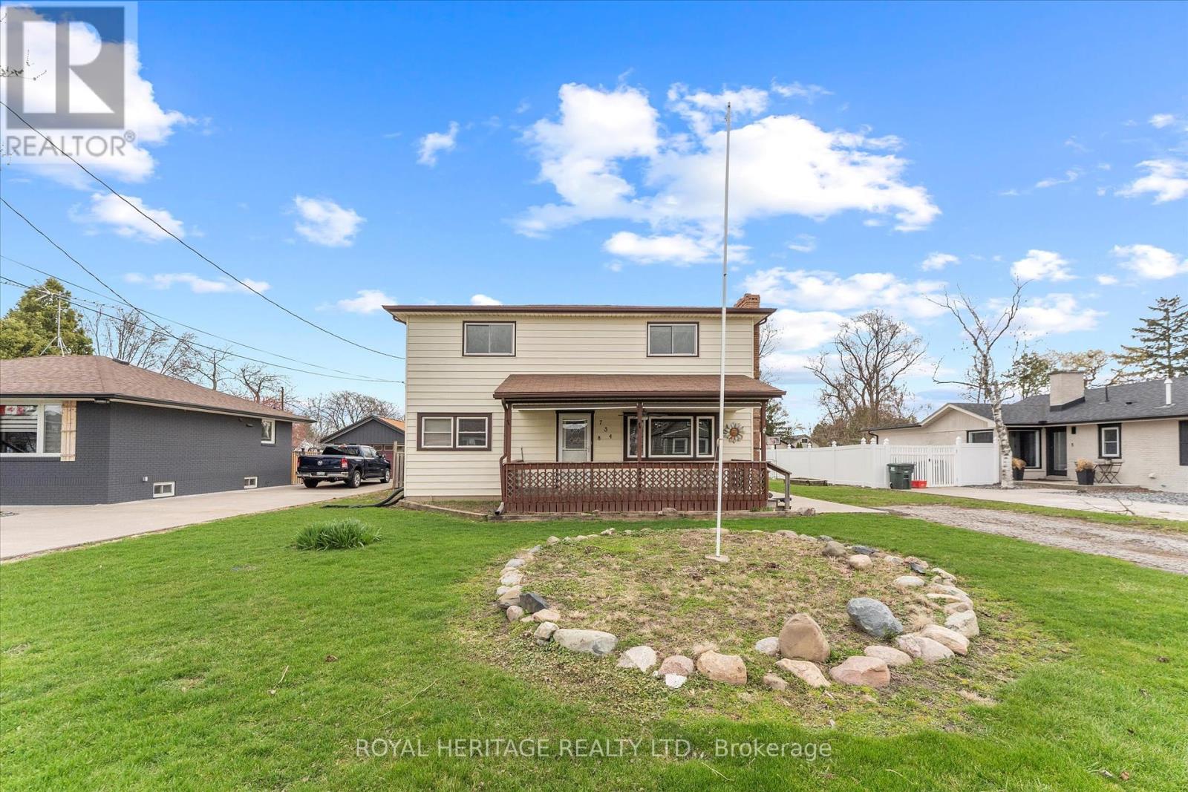
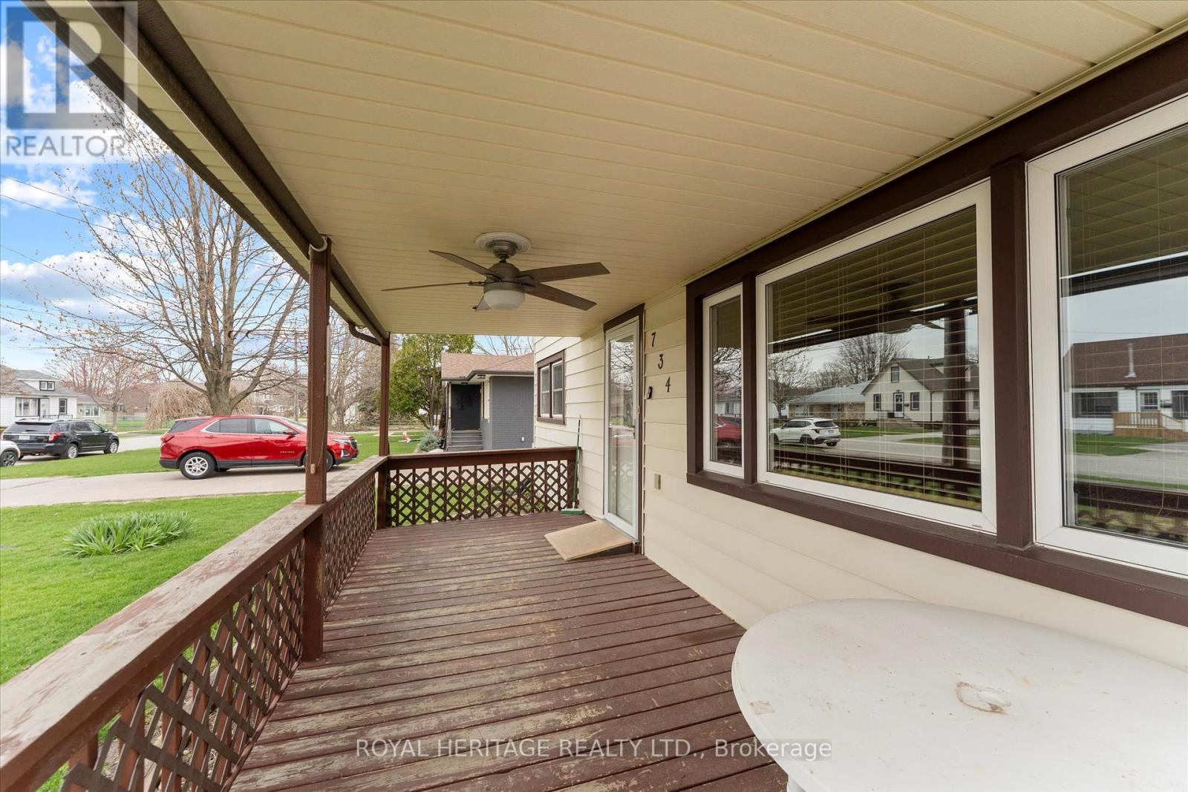
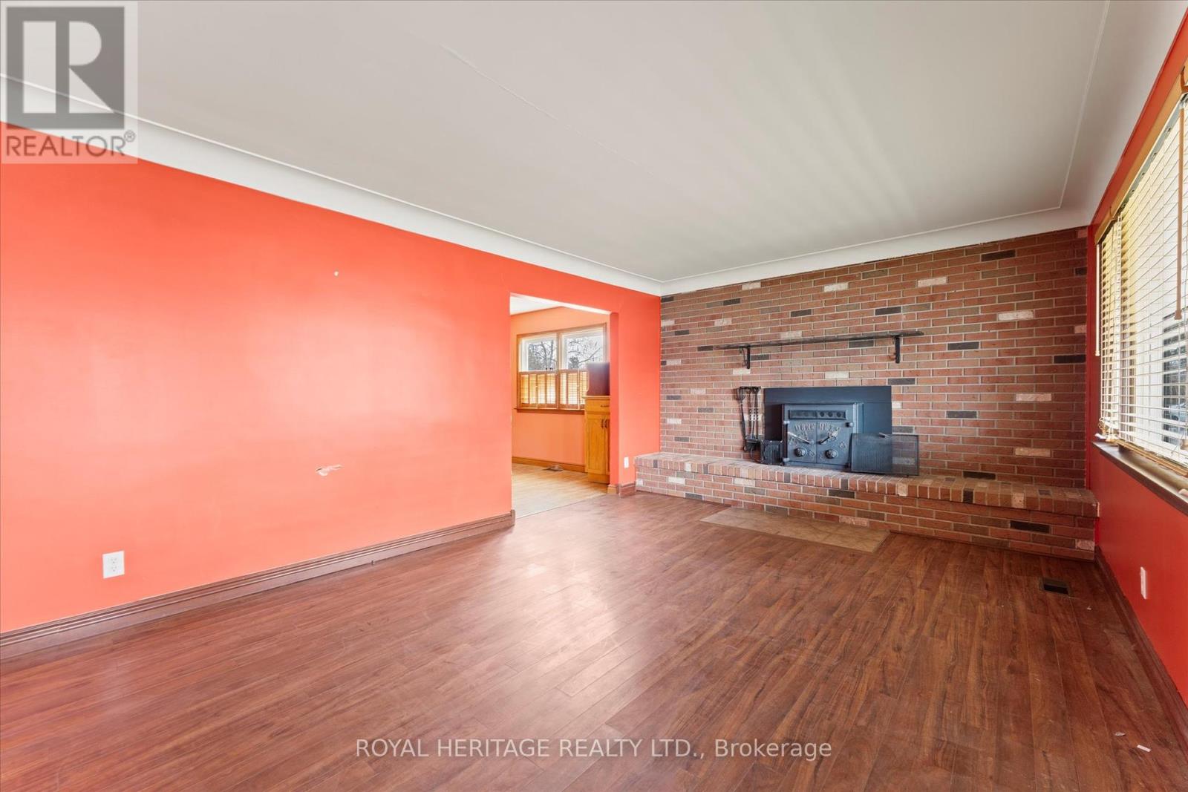
$549,900
734 WILLIAM STREET
Tecumseh, Ontario, Ontario, N8N2A3
MLS® Number: X12073410
Property description
Welcome to 734 William St, Located on a highly sought-after, Family-Friendly street, this Property offers a rare chance to own a Generous 65 x 229 ft lot. Step onto the charming covered front porch and into a cozy Living room featuring a wood-burning stove. The eat-in kitchen includes a newer stainless steel gas range. A side Entrance leads to a Convenient mudroom/laundry area. A spacious Family room at the back of the home opens directly to the expansive Backyard, where you'll find an above-ground pool and hot tub. With plenty of room for outdoor entertaining, gardening, or future landscaping dreams, this outdoor space is brimming with potential. The main floor also includes a full bathroom and a bedroom for flexible living options. Upstairs, you'll find two more bedrooms, another full bathroom, and a versatile loft/rec room perfect as a playroom, office, or additional family space. ***Estate Sale Property being sold as-is, with no representations or warranties.***
Building information
Type
*****
Appliances
*****
Construction Style Attachment
*****
Cooling Type
*****
Exterior Finish
*****
Fireplace Present
*****
FireplaceTotal
*****
Fireplace Type
*****
Foundation Type
*****
Heating Fuel
*****
Heating Type
*****
Size Interior
*****
Stories Total
*****
Utility Water
*****
Land information
Amenities
*****
Sewer
*****
Size Depth
*****
Size Frontage
*****
Size Irregular
*****
Size Total
*****
Rooms
Main level
Family room
*****
Living room
*****
Kitchen
*****
Bedroom
*****
Second level
Loft
*****
Bedroom 3
*****
Bedroom 2
*****
Main level
Family room
*****
Living room
*****
Kitchen
*****
Bedroom
*****
Second level
Loft
*****
Bedroom 3
*****
Bedroom 2
*****
Main level
Family room
*****
Living room
*****
Kitchen
*****
Bedroom
*****
Second level
Loft
*****
Bedroom 3
*****
Bedroom 2
*****
Main level
Family room
*****
Living room
*****
Kitchen
*****
Bedroom
*****
Second level
Loft
*****
Bedroom 3
*****
Bedroom 2
*****
Main level
Family room
*****
Living room
*****
Kitchen
*****
Bedroom
*****
Second level
Loft
*****
Bedroom 3
*****
Bedroom 2
*****
Main level
Family room
*****
Living room
*****
Kitchen
*****
Bedroom
*****
Second level
Loft
*****
Bedroom 3
*****
Bedroom 2
*****
Main level
Family room
*****
Living room
*****
Kitchen
*****
Bedroom
*****
Second level
Loft
*****
Bedroom 3
*****
Bedroom 2
*****
Main level
Family room
*****
Courtesy of ROYAL HERITAGE REALTY LTD.
Book a Showing for this property
Please note that filling out this form you'll be registered and your phone number without the +1 part will be used as a password.
