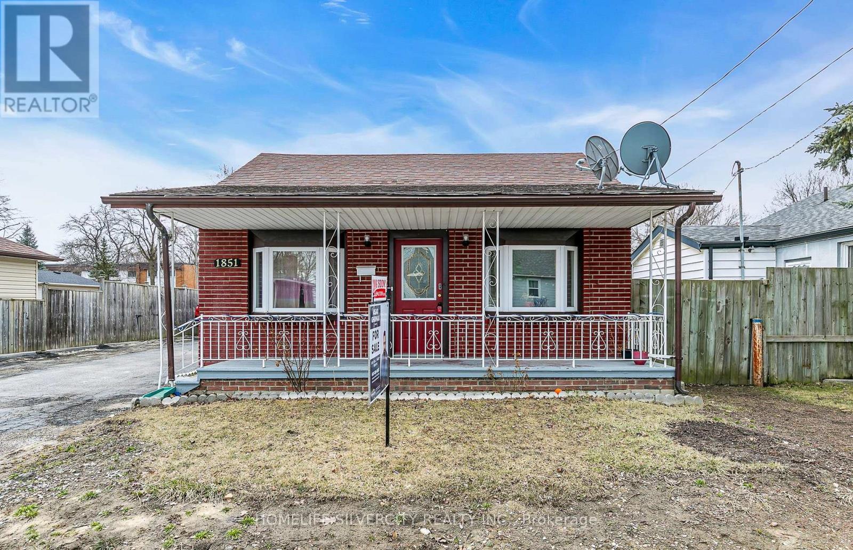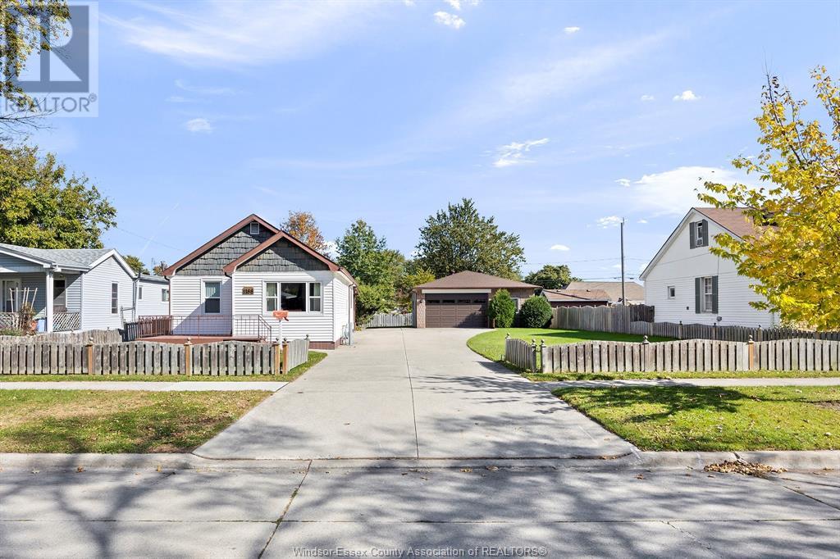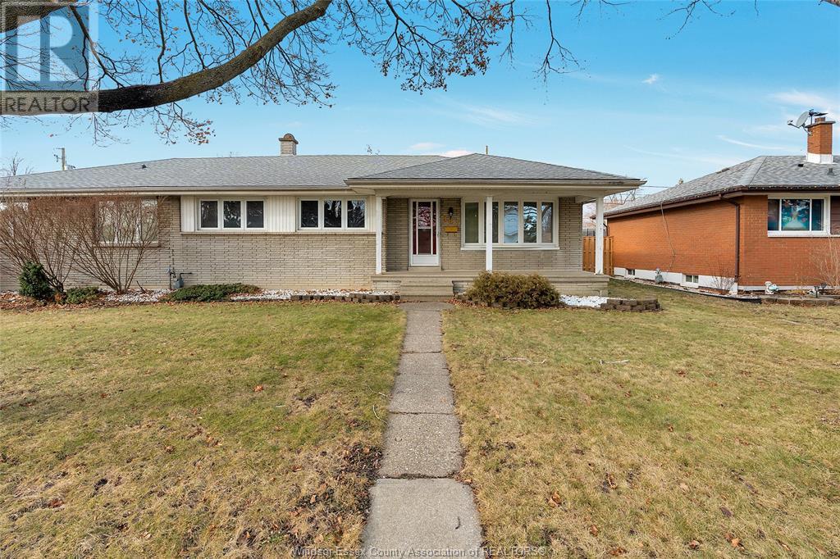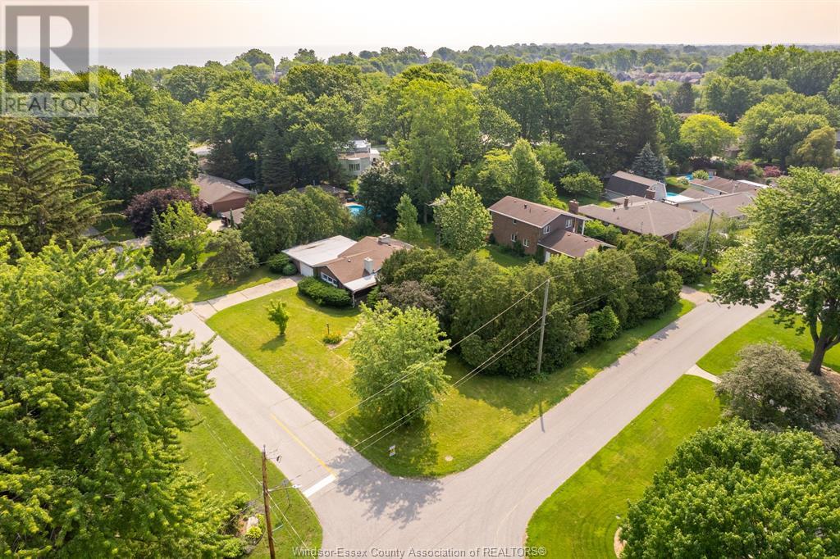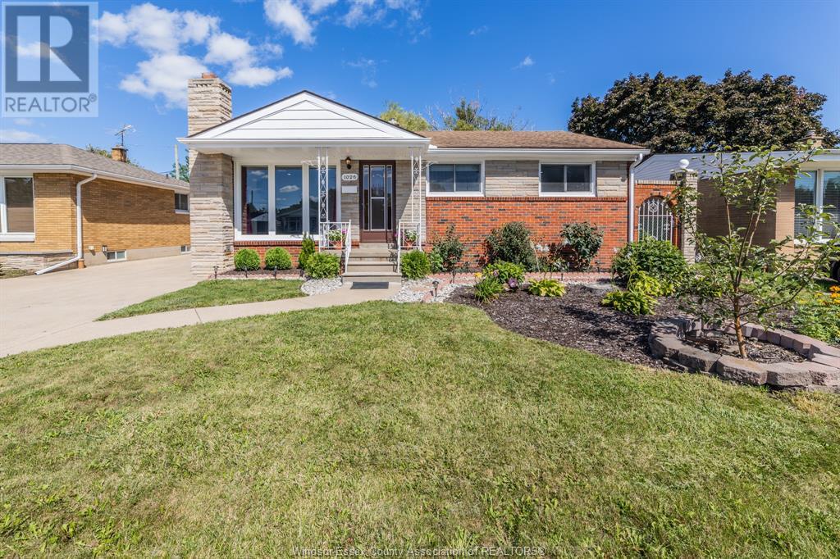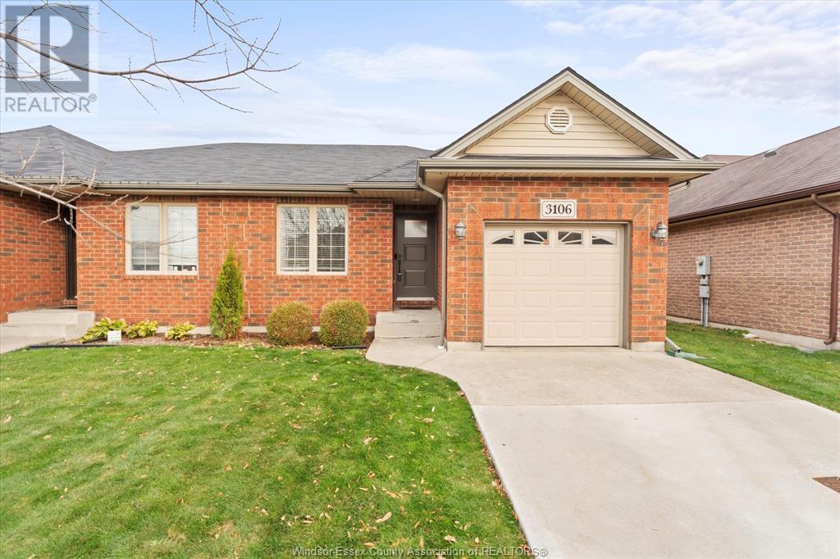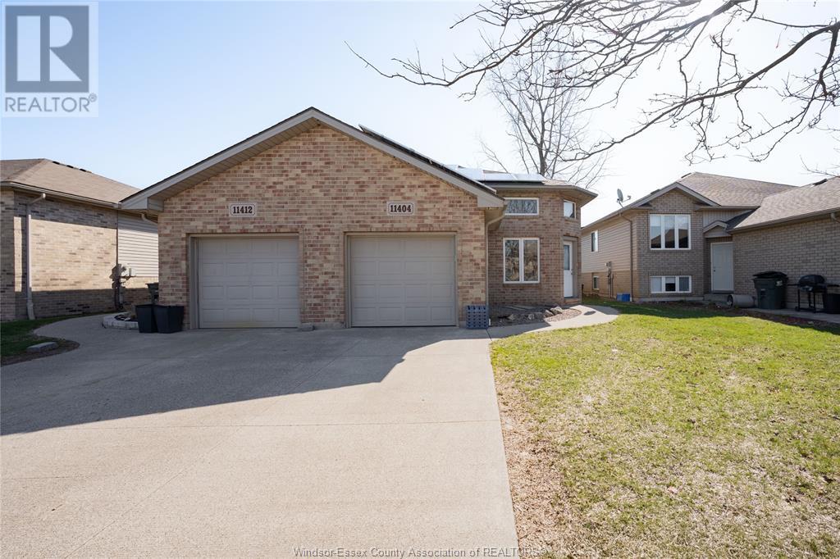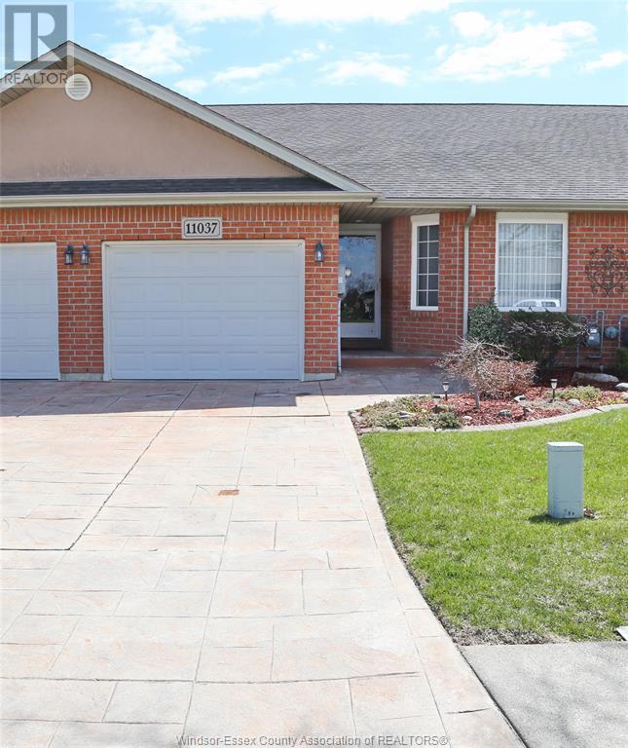Free account required
Unlock the full potential of your property search with a free account! Here's what you'll gain immediate access to:
- Exclusive Access to Every Listing
- Personalized Search Experience
- Favorite Properties at Your Fingertips
- Stay Ahead with Email Alerts
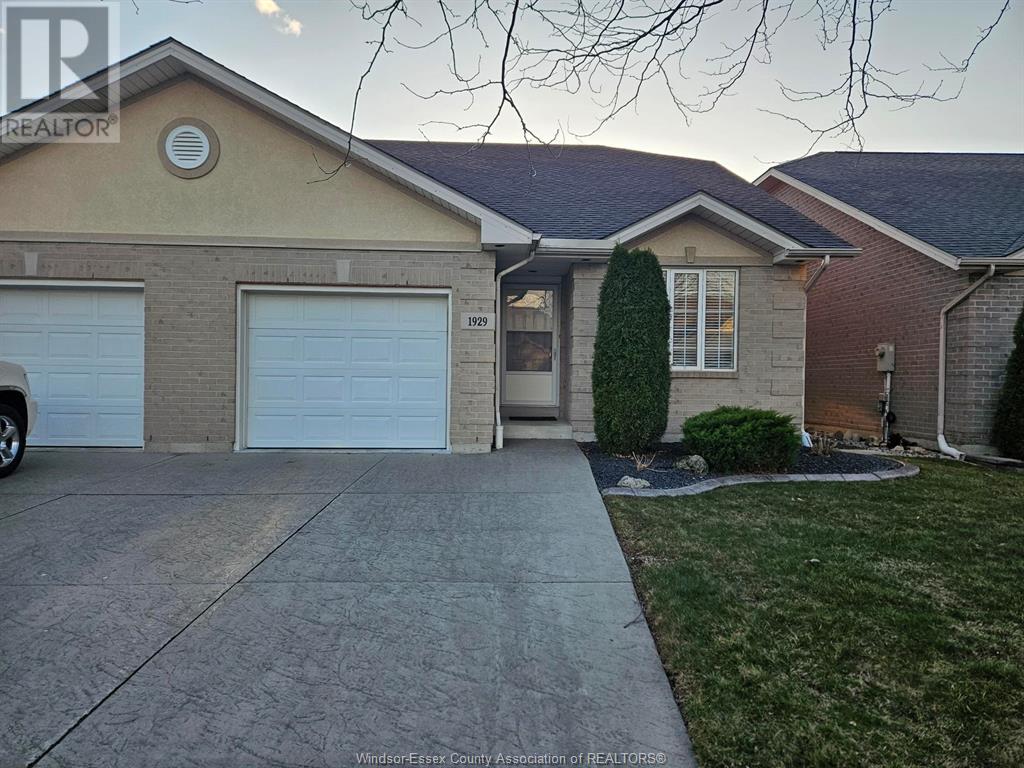

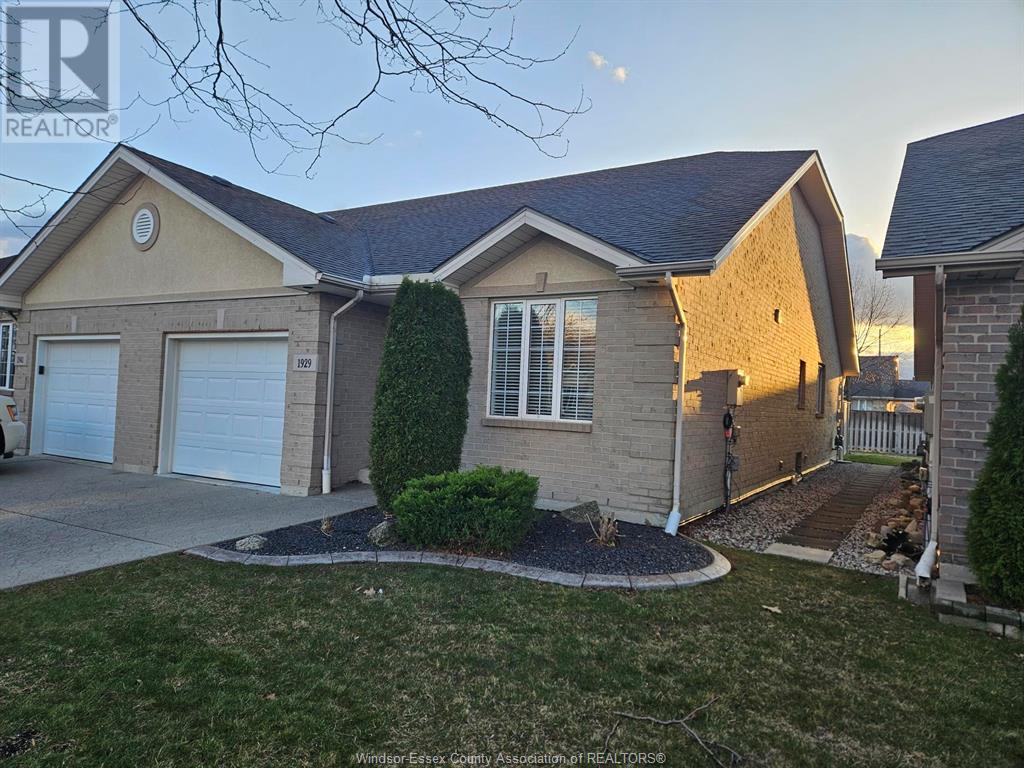

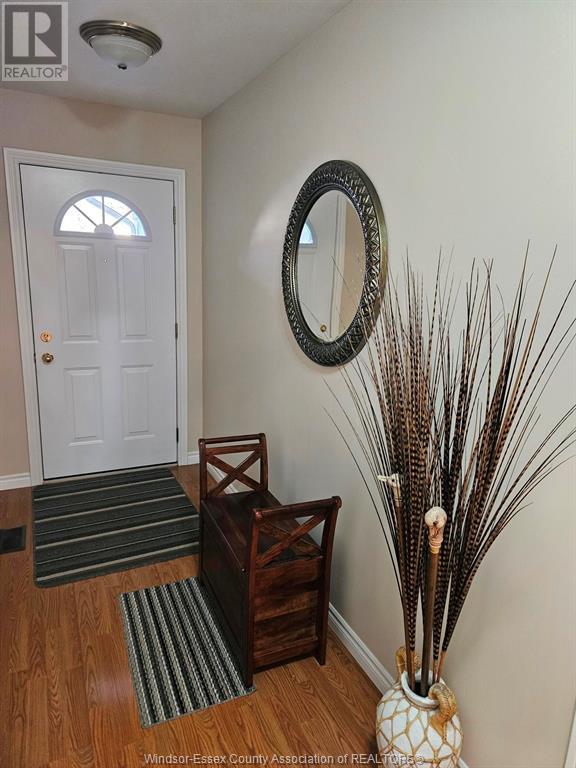
$539,900
1929 KIRKLAND AVENUE
Windsor, Ontario, Ontario, N8P1P7
MLS® Number: 25007505
Property description
Carefree Living in East Windsor / Blue Heron. Discover the perfect blend of comfort and convenience in this immaculate, semi-det ranch with approximately 1,300 sq. ft. of living space plus a fin family rm in bsmnt w/potential 3rd bedrm Nestled in a quiet, sought-after neighborhood, this home is just steps from Blue Heron Lake and the scenic Ganatchio Trail. The main floor boasts a lovely kitchen w/ island and 4 matching high back chairs, along with 2 bedrooms, 2 baths, main flr laundry and pantry. Main floor living room/ great room with cathedral ceilings, gas fireplace and patio doors to the backyard. Master bedrm features an ensuite bath and walk-in closet. Rear patio features gazebo w/screening (2yr ) and fence on both sides providing privacy for your rear yard. Custom window coverings included. Association fee $ 90.00/mth includes lawn maint, sprinklers & snow.
Building information
Type
*****
Appliances
*****
Architectural Style
*****
Constructed Date
*****
Construction Style Attachment
*****
Cooling Type
*****
Exterior Finish
*****
Flooring Type
*****
Foundation Type
*****
Heating Fuel
*****
Heating Type
*****
Size Interior
*****
Stories Total
*****
Total Finished Area
*****
Land information
Size Irregular
*****
Size Total
*****
Rooms
Main level
Foyer
*****
Eating area
*****
Primary Bedroom
*****
Living room/Fireplace
*****
Storage
*****
Laundry room
*****
3pc Ensuite bath
*****
4pc Bathroom
*****
Basement
Family room
*****
Storage
*****
Main level
Foyer
*****
Eating area
*****
Primary Bedroom
*****
Living room/Fireplace
*****
Storage
*****
Laundry room
*****
3pc Ensuite bath
*****
4pc Bathroom
*****
Basement
Family room
*****
Storage
*****
Main level
Foyer
*****
Eating area
*****
Primary Bedroom
*****
Living room/Fireplace
*****
Storage
*****
Laundry room
*****
3pc Ensuite bath
*****
4pc Bathroom
*****
Basement
Family room
*****
Storage
*****
Main level
Foyer
*****
Eating area
*****
Primary Bedroom
*****
Living room/Fireplace
*****
Storage
*****
Laundry room
*****
3pc Ensuite bath
*****
4pc Bathroom
*****
Basement
Family room
*****
Storage
*****
Main level
Foyer
*****
Eating area
*****
Primary Bedroom
*****
Living room/Fireplace
*****
Storage
*****
Laundry room
*****
3pc Ensuite bath
*****
4pc Bathroom
*****
Basement
Family room
*****
Storage
*****
Courtesy of BUCKINGHAM REALTY (WINDSOR) LTD.
Book a Showing for this property
Please note that filling out this form you'll be registered and your phone number without the +1 part will be used as a password.
