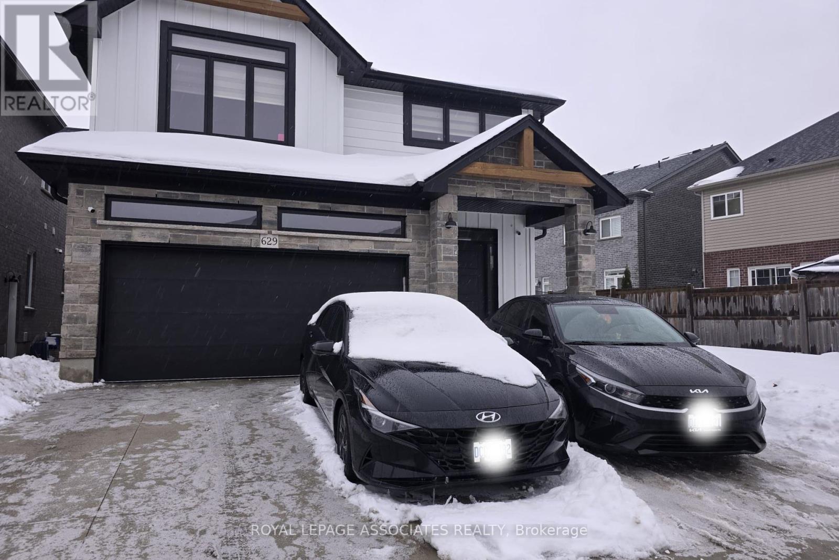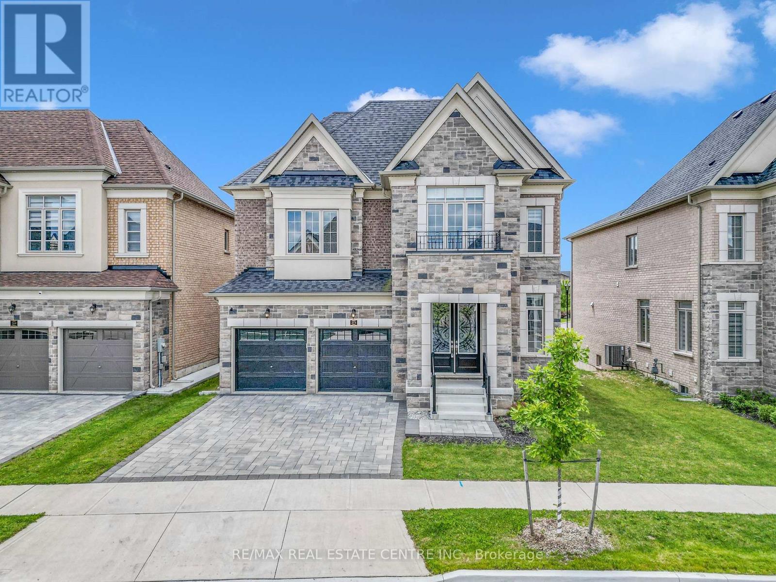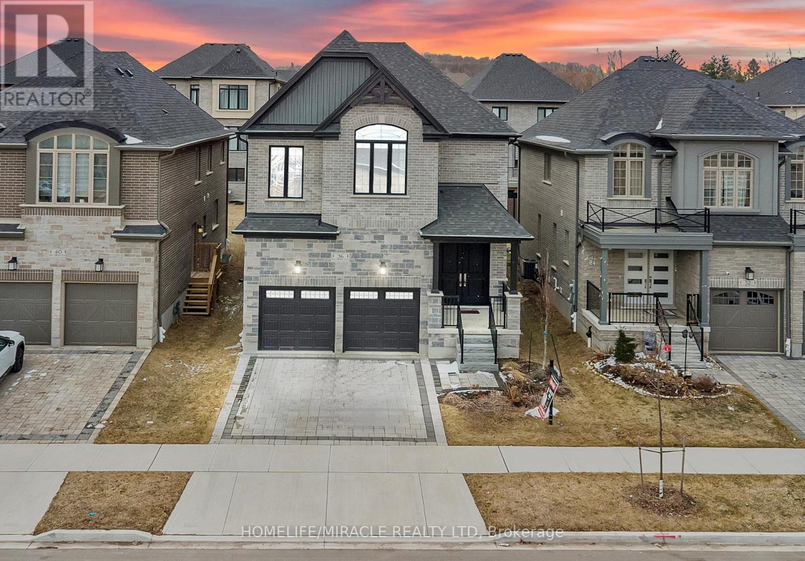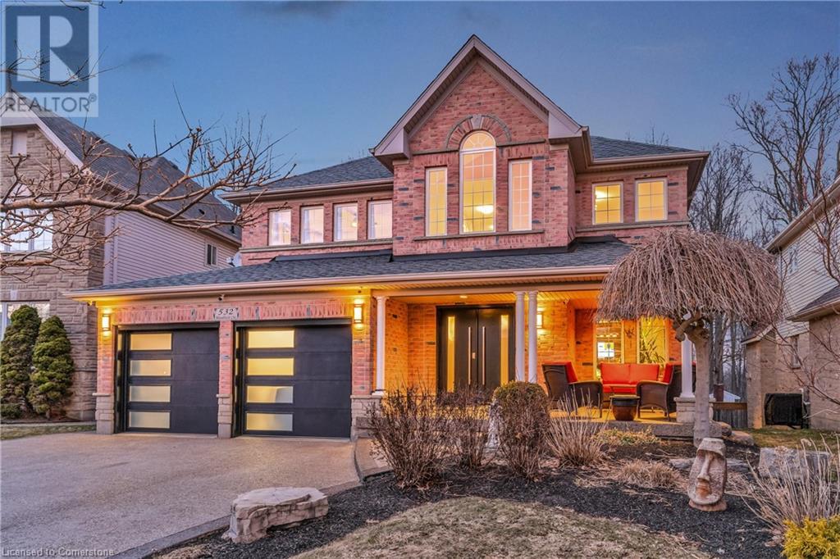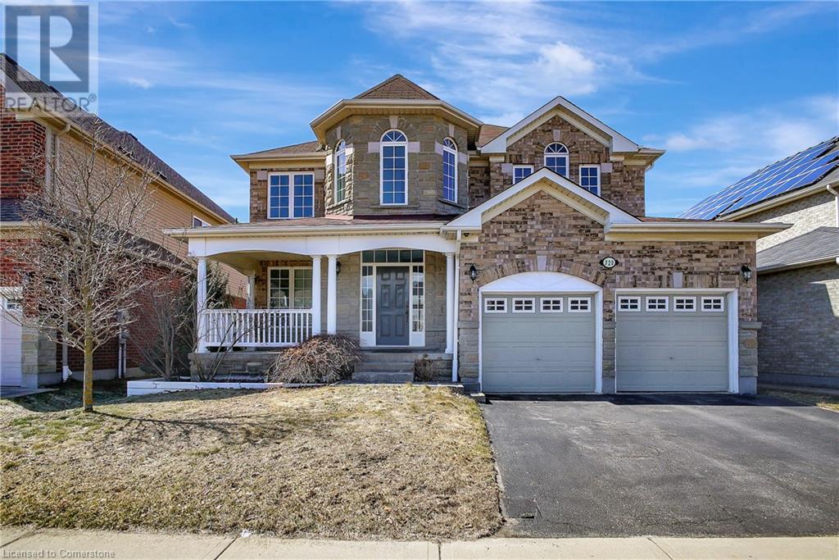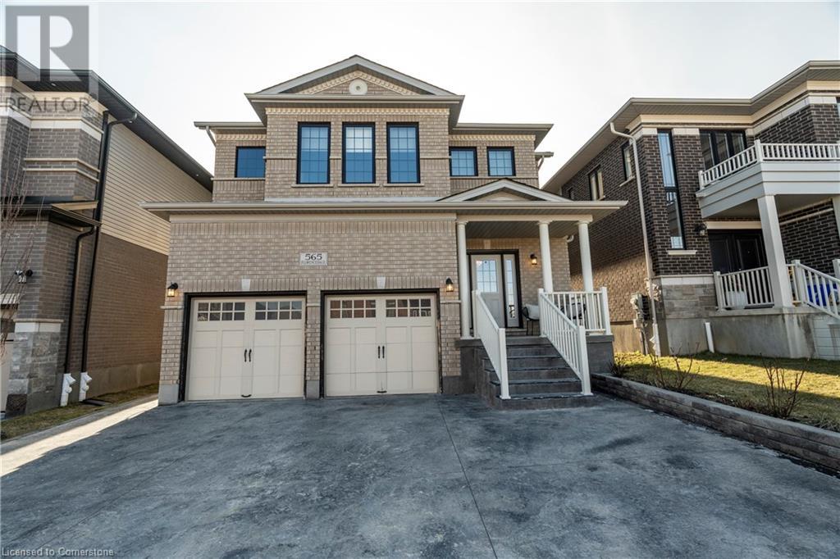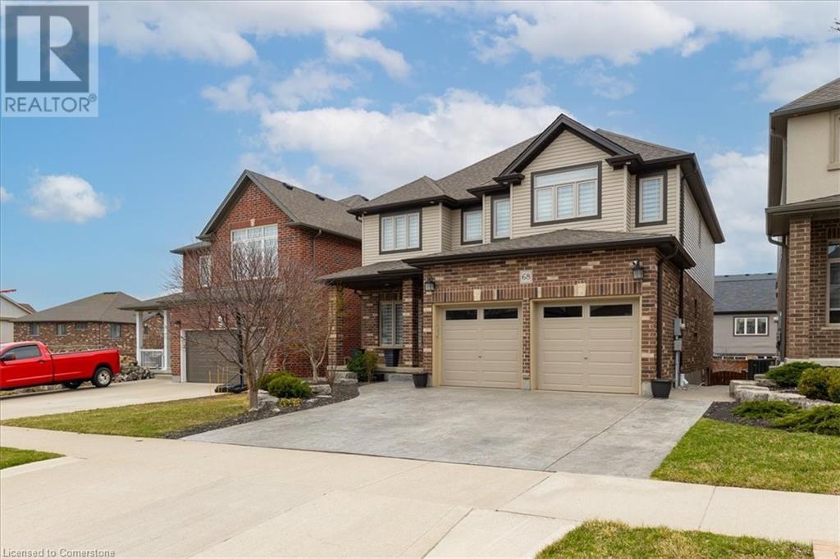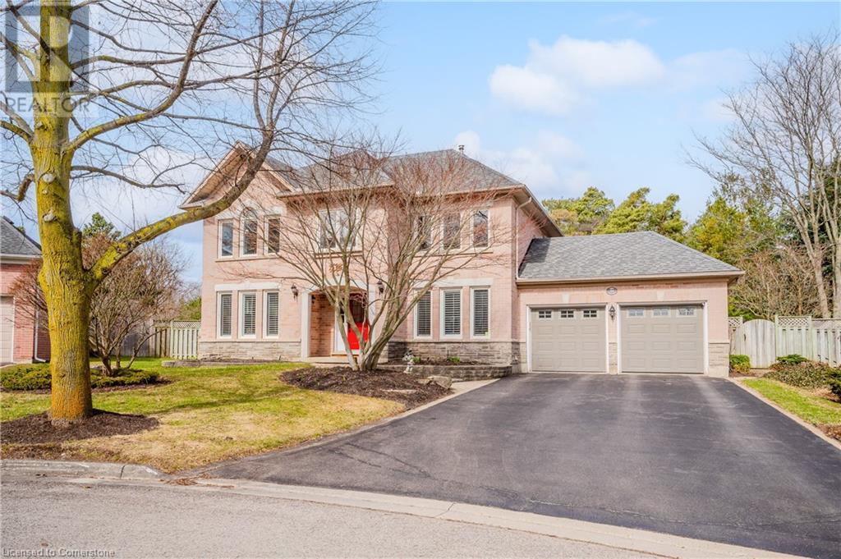Free account required
Unlock the full potential of your property search with a free account! Here's what you'll gain immediate access to:
- Exclusive Access to Every Listing
- Personalized Search Experience
- Favorite Properties at Your Fingertips
- Stay Ahead with Email Alerts
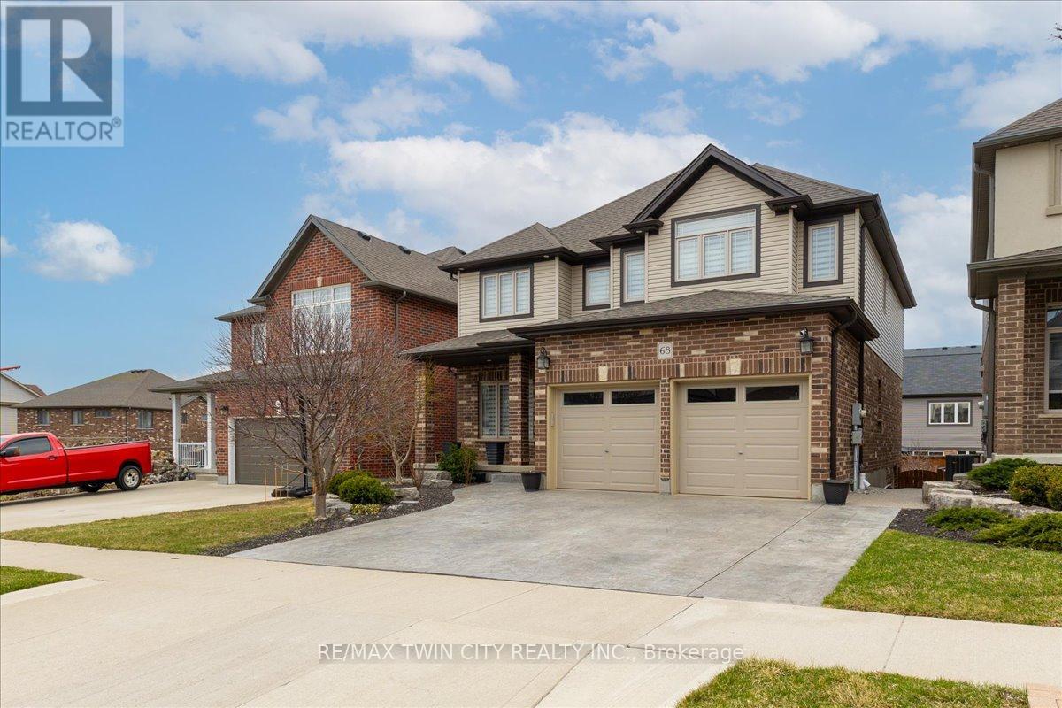
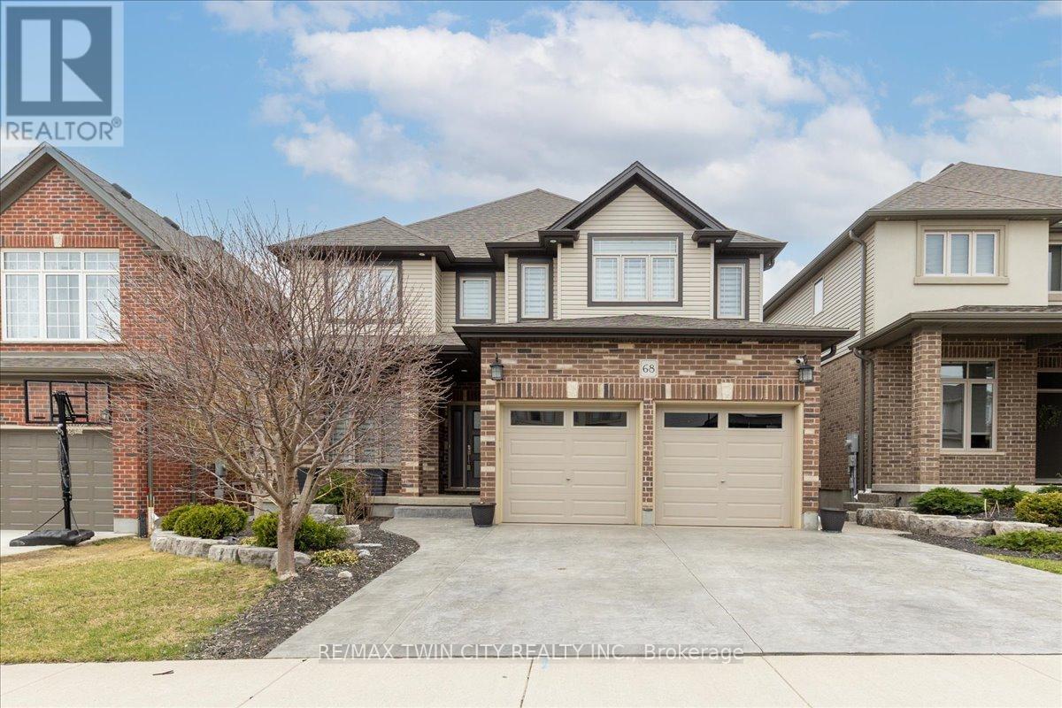
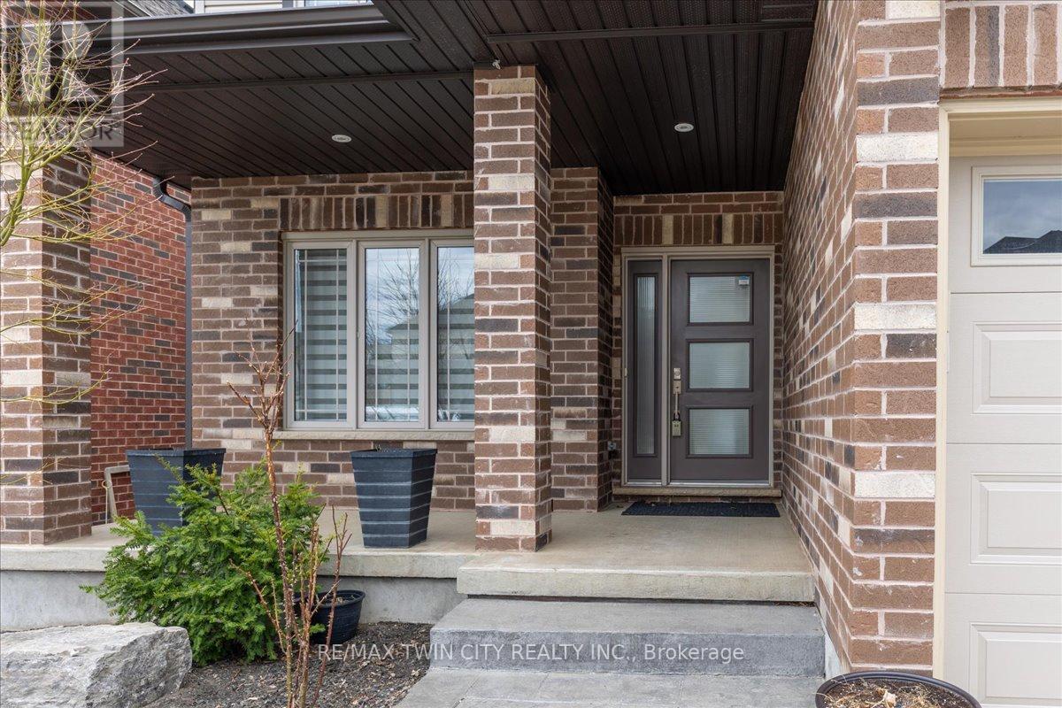
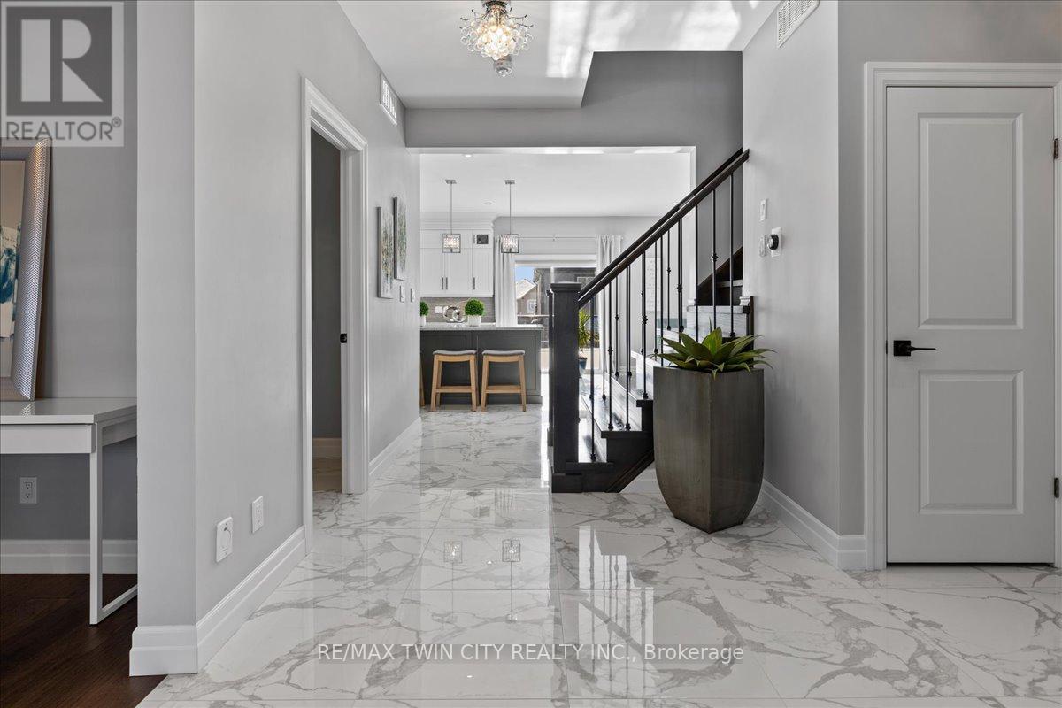
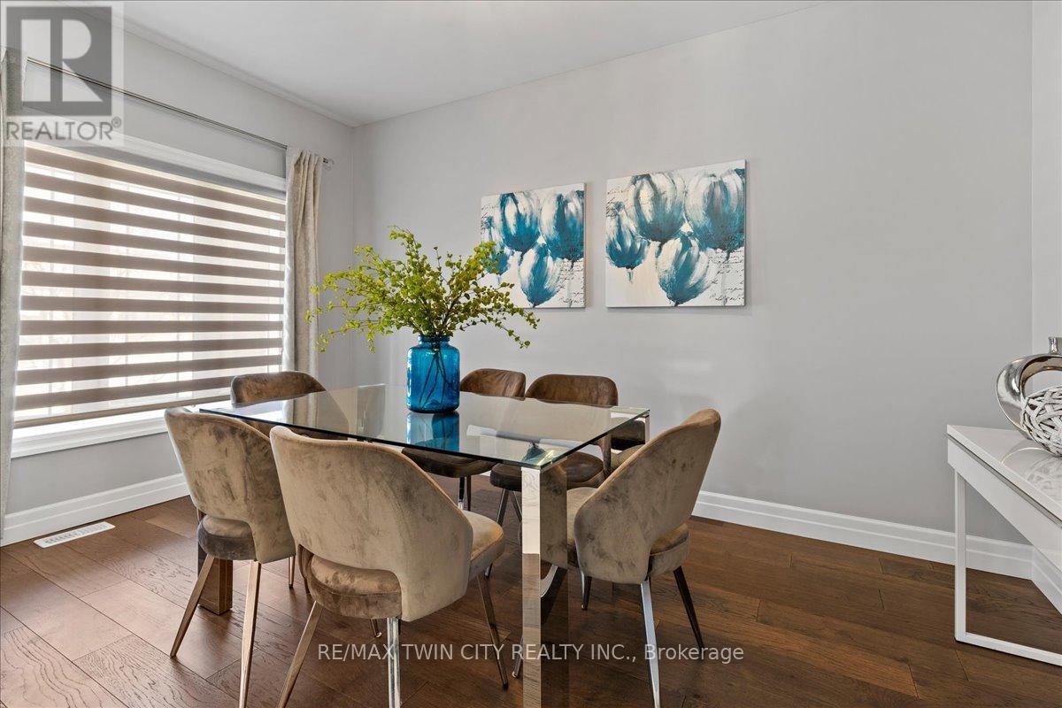
$1,499,000
68 VALLEYSCAPE DRIVE
Kitchener, Ontario, Ontario, N2P0G3
MLS® Number: X12065887
Property description
Stunning details! This Doon South family home showcases beautiful finishes on all three levels. Located on a quiet street, 68 Valleyscape drive features a concrete oversized double driveway and walkway leading up to the front door. A luxury high gloss porcelain floor spans the foyer and mudroom and flows into the oversized two-tone kitchen beautifully contrasting the cabinets. The kitchen also features an oversized island, walk in pantry, quartz countertops, and built in stainless steel appliances. The back of the home is oriented south making for maximum light exposure and flooding the space with brilliant lighting in the morning hours. Wide plank hardwood flooring finishes the formal dining room and the family room; a classy stone veneer fireplace with gas insert and wood mantel feature wall is the focal point of the family room. The second floor consists of 4 bedrooms, each with ensuite or jack and jill bathroom privileges. The primary suite spans the width to the back of the home and takes full advantage of the morning sunshine. Two walk-in closets are separated by the hallway leading into the 5 piece, spa like primary ensuite, complete with double vanity and luxury glass shower. The lookout basement is a huge bonus space serving as a recreation room complete with modern pot lighting, elegant TV feature wall, and a fifth bathroom, this one offering 3 pieces and an elegant barrier free shower. The backyard is fully fenced and features mature fruit trees, ground level concrete patio, and stairs leading up to the deck at kitchen level. Quiet family neighborhood with close proximity to the 401, dont miss out!
Building information
Type
*****
Age
*****
Amenities
*****
Appliances
*****
Basement Development
*****
Basement Type
*****
Construction Style Attachment
*****
Cooling Type
*****
Exterior Finish
*****
Fireplace Present
*****
FireplaceTotal
*****
Foundation Type
*****
Half Bath Total
*****
Heating Fuel
*****
Heating Type
*****
Size Interior
*****
Stories Total
*****
Utility Water
*****
Land information
Amenities
*****
Sewer
*****
Size Depth
*****
Size Frontage
*****
Size Irregular
*****
Size Total
*****
Rooms
Main level
Living room
*****
Kitchen
*****
Pantry
*****
Bathroom
*****
Laundry room
*****
Dining room
*****
Foyer
*****
Basement
Other
*****
Bathroom
*****
Recreational, Games room
*****
Second level
Bedroom 2
*****
Bathroom
*****
Primary Bedroom
*****
Bathroom
*****
Bedroom 4
*****
Bedroom 3
*****
Bathroom
*****
Main level
Living room
*****
Kitchen
*****
Pantry
*****
Bathroom
*****
Laundry room
*****
Dining room
*****
Foyer
*****
Basement
Other
*****
Bathroom
*****
Recreational, Games room
*****
Second level
Bedroom 2
*****
Bathroom
*****
Primary Bedroom
*****
Bathroom
*****
Bedroom 4
*****
Bedroom 3
*****
Bathroom
*****
Main level
Living room
*****
Kitchen
*****
Pantry
*****
Bathroom
*****
Laundry room
*****
Dining room
*****
Foyer
*****
Basement
Other
*****
Bathroom
*****
Recreational, Games room
*****
Second level
Bedroom 2
*****
Bathroom
*****
Primary Bedroom
*****
Bathroom
*****
Bedroom 4
*****
Bedroom 3
*****
Courtesy of RE/MAX TWIN CITY REALTY INC.
Book a Showing for this property
Please note that filling out this form you'll be registered and your phone number without the +1 part will be used as a password.
